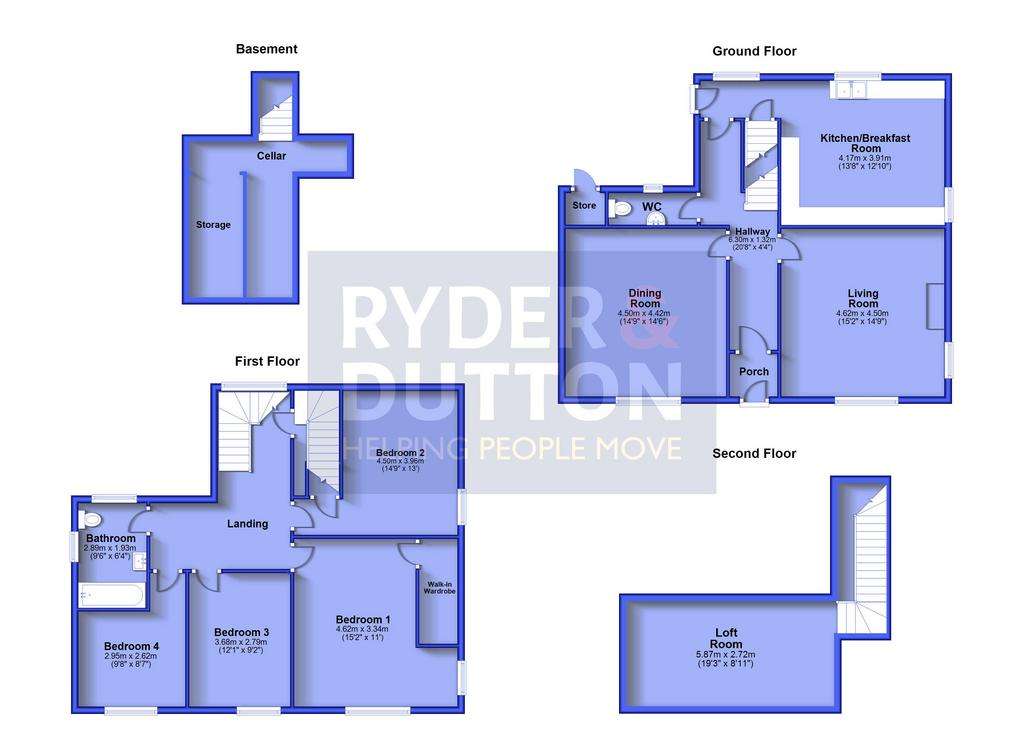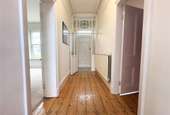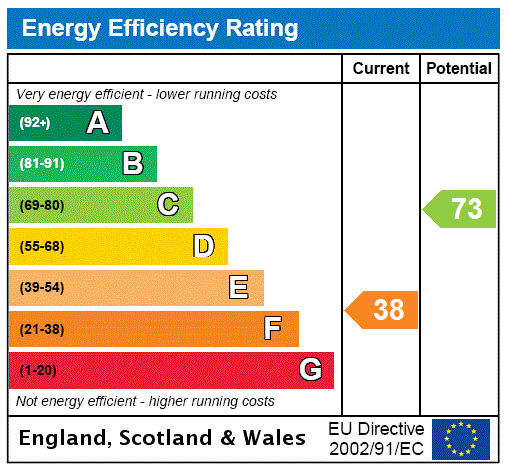4 bedroom detached house for sale
Rossendale, BB4detached house
bedrooms

Property photos




+25
Property description
Stunning 2992sqft, 4 double bedroom, 2 reception, period stone detached residence, set out over four floors. and transformed by the current owners, who have spared no expense. Early viewings advised to appreciate all on offer including those special vistas!
Transformed by the current owners, who have spared no expense, this Stunning 2992 square foot period stone detached residence, is set out over four floors, and presented to a high standard, enjoying breathtaking vistas throughout, the property also enjoys many period features, including plaster, mouldings, cornice work, double glazed sash, style windows, exposed, polished boards and stone paving.
Warmed by gas central heating, its 2992 square foot accommodation comprising entrance, vestibule, hallway with polished boards and moulding, set the scene for what is to come, generous ground floor WC, lounge with twin aspects, games room/dining room, modern fitted kitchen with Belfast sink unit, steps down to two cellar highly usable cellar rooms, which would make for a good wine cellar.
First floor has four double bedrooms with the master having a large walk-in wardrobe, a gorgeous three-piece family bathroom with shower over the bath completes the first floor, there is also a second staircase taking you up to an attic room, which by adding a couple of roof windows, would be a highly desirable space indeed, opening all manner of possibilities.
Externally to the front. There is a twin lawn garden which could be excavated to provide off road parking possibilities. We understand there are several sites close by which offer garages to rent, please ask for details, if this is of use. To the side is a paved patio area and lawn offering panoramic views and a lovely place to sit out, to enjoy one of those lazy summer BBQ’s. There is also a yard to the rear with storeroom, ideal for garden equipment or golf clubs.
Situated conveniently close to bus routes, local schools, and amenities, as well as network links to Rawtenstall, Ramsbottom, Manchester, Bury, Burnley and beyond
Transformed by the current owners, who have spared no expense, this Stunning 2992 square foot period stone detached residence, is set out over four floors, and presented to a high standard, enjoying breathtaking vistas throughout, the property also enjoys many period features, including plaster, mouldings, cornice work, double glazed sash, style windows, exposed, polished boards and stone paving.
Warmed by gas central heating, its 2992 square foot accommodation comprising entrance, vestibule, hallway with polished boards and moulding, set the scene for what is to come, generous ground floor WC, lounge with twin aspects, games room/dining room, modern fitted kitchen with Belfast sink unit, steps down to two cellar highly usable cellar rooms, which would make for a good wine cellar.
First floor has four double bedrooms with the master having a large walk-in wardrobe, a gorgeous three-piece family bathroom with shower over the bath completes the first floor, there is also a second staircase taking you up to an attic room, which by adding a couple of roof windows, would be a highly desirable space indeed, opening all manner of possibilities.
Externally to the front. There is a twin lawn garden which could be excavated to provide off road parking possibilities. We understand there are several sites close by which offer garages to rent, please ask for details, if this is of use. To the side is a paved patio area and lawn offering panoramic views and a lovely place to sit out, to enjoy one of those lazy summer BBQ’s. There is also a yard to the rear with storeroom, ideal for garden equipment or golf clubs.
Situated conveniently close to bus routes, local schools, and amenities, as well as network links to Rawtenstall, Ramsbottom, Manchester, Bury, Burnley and beyond
Interested in this property?
Council tax
First listed
Last weekEnergy Performance Certificate
Rossendale, BB4
Marketed by
Ryder & Dutton - Rawtenstall 68 Bank Street Rawtenstall BB4 8EGCall agent on 01706 541036
Placebuzz mortgage repayment calculator
Monthly repayment
The Est. Mortgage is for a 25 years repayment mortgage based on a 10% deposit and a 5.5% annual interest. It is only intended as a guide. Make sure you obtain accurate figures from your lender before committing to any mortgage. Your home may be repossessed if you do not keep up repayments on a mortgage.
Rossendale, BB4 - Streetview
DISCLAIMER: Property descriptions and related information displayed on this page are marketing materials provided by Ryder & Dutton - Rawtenstall. Placebuzz does not warrant or accept any responsibility for the accuracy or completeness of the property descriptions or related information provided here and they do not constitute property particulars. Please contact Ryder & Dutton - Rawtenstall for full details and further information.






























