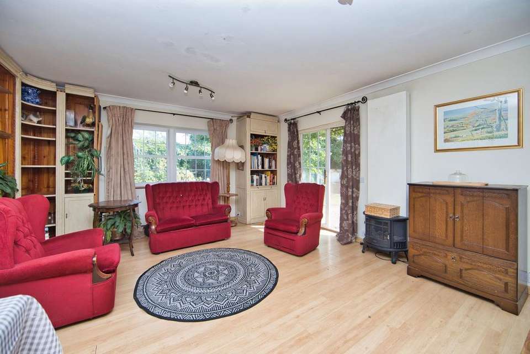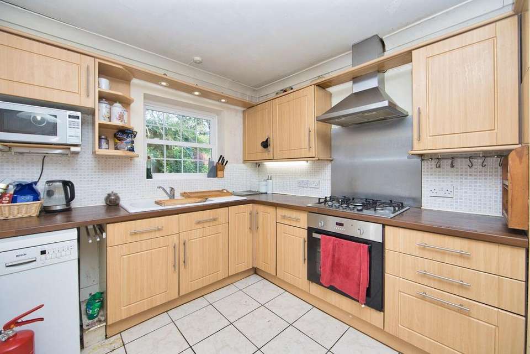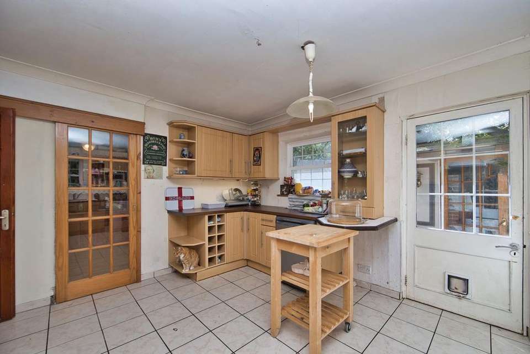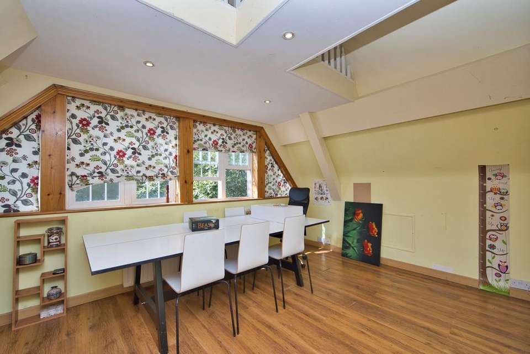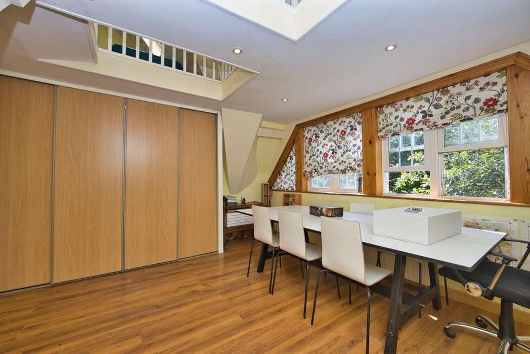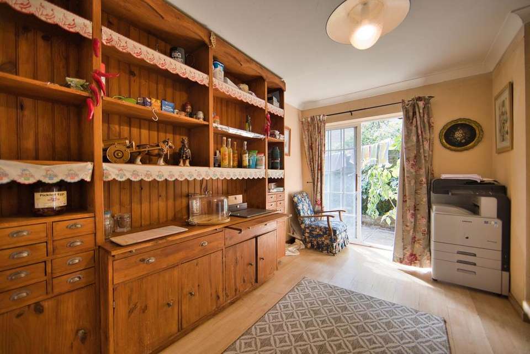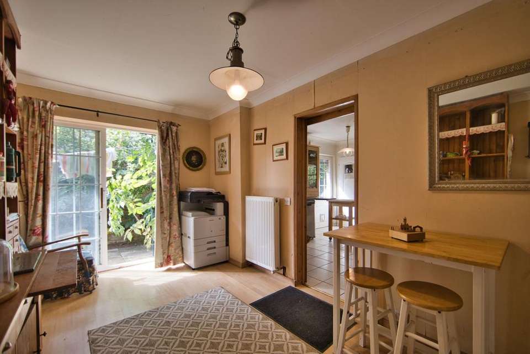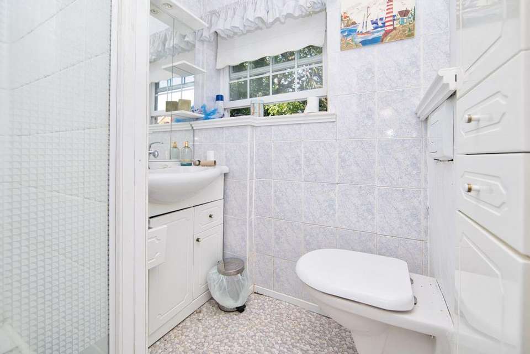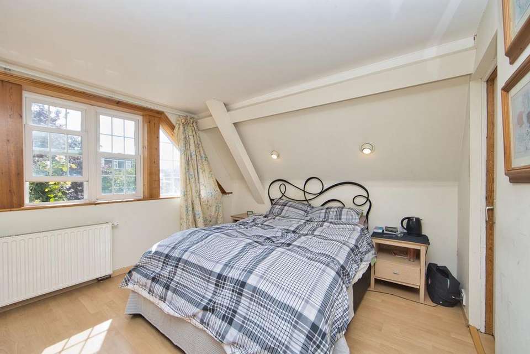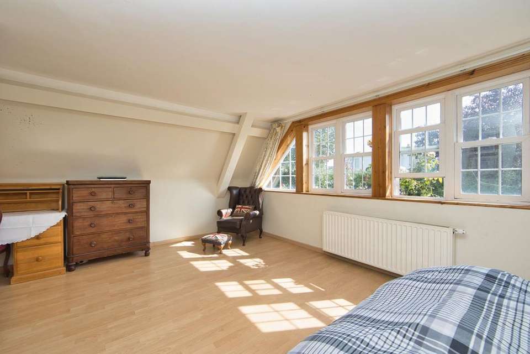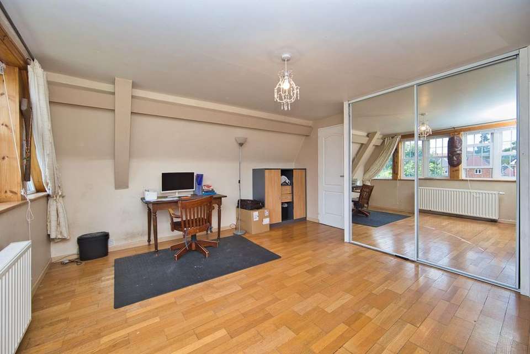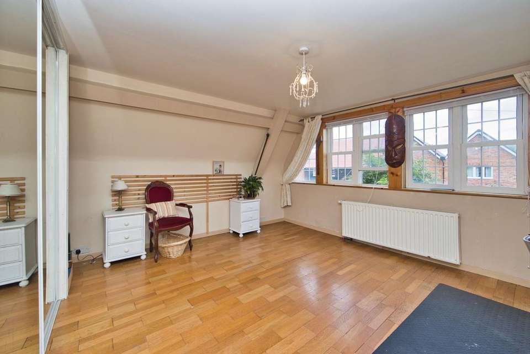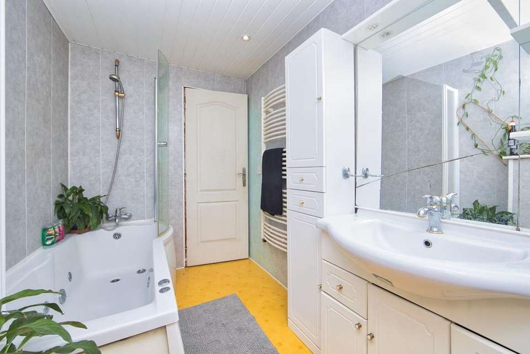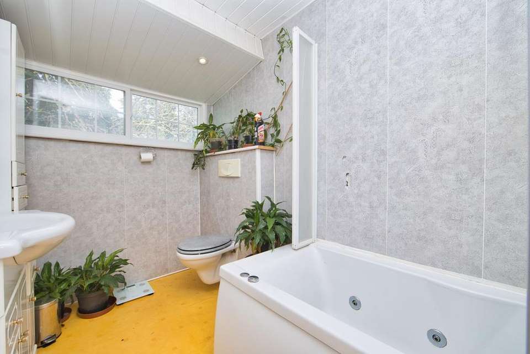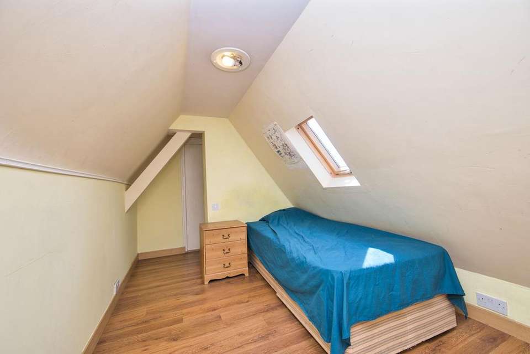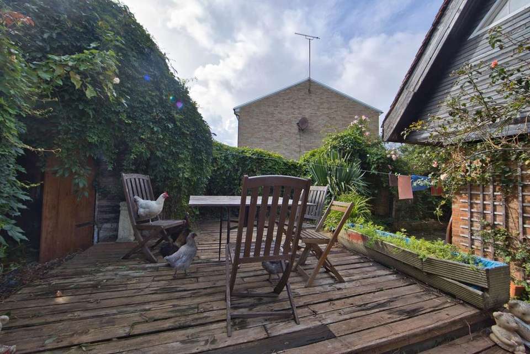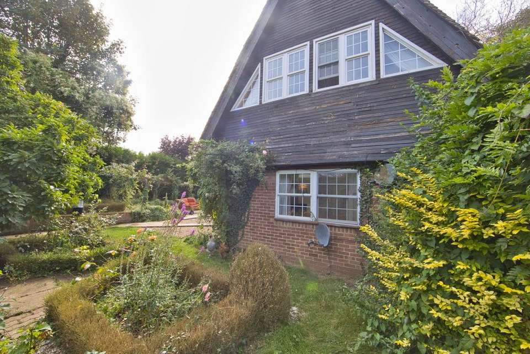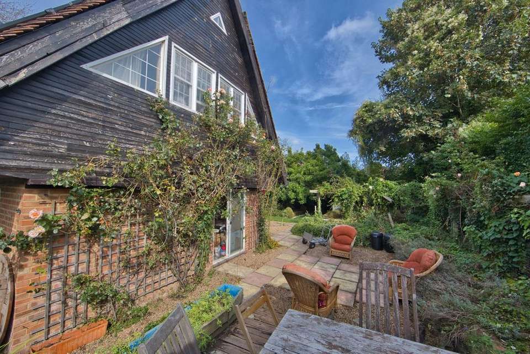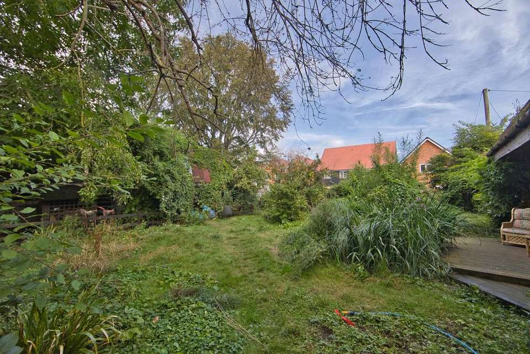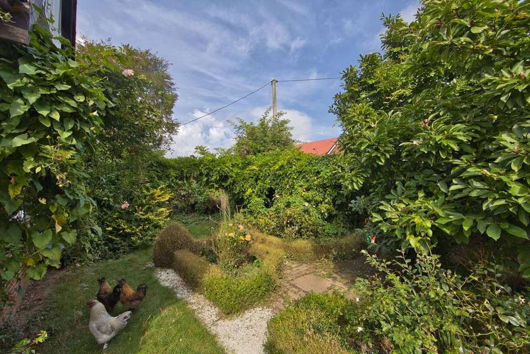4 bedroom farm house for sale
Eastry, CT13house
bedrooms
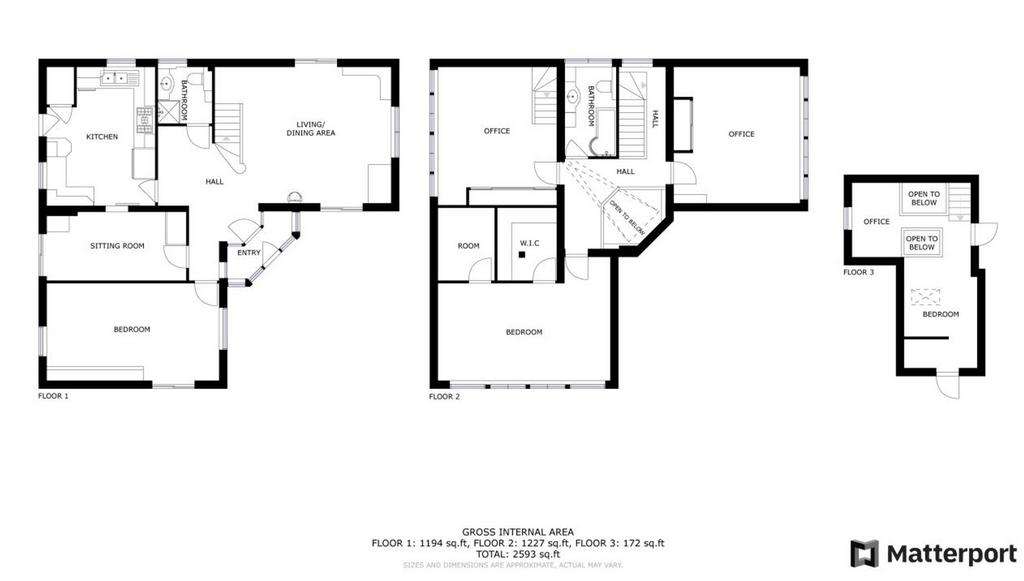
Property photos

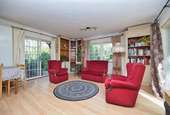
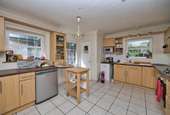
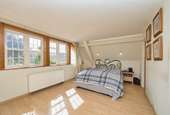
+22
Property description
Exceptional four-Bedroom Detached House in a Cherished Village SettingNestled on an expansive plot within the idyllic village of Eastry, this four-bedroom detached house offers a quintessential countryside lifestyle with all the modern comforts. The ground floor welcomes you with an entrance porch and lobby leading to a spacious living room, a well-appointed kitchen, a charming dining room, a versatile bedroom, and a convenient shower room, making it perfect for family living.Ascending to the first floor, you'll discover a generously proportioned landing leading to three double bedrooms, each offering ample space for relaxation. The main bedroom comes with a dressing room and the potential for an en-suite, adding a touch of luxury to your daily routine. A family bathroom ensures convenience for the upper level of the house. For those seeking extra space, a set of stairs from one of the bedrooms leads to two loft rooms, ideal for various purposes.Outdoor enthusiasts will be delighted by the large wrap-around garden, featuring chicken coops, a picturesque pond, and a variety of mature trees and shrubs, providing a serene backdrop for outdoor activities and gardening endeavours.For those with hobbies or a need for a home office, the large detached garage offers an expansive room above, offering versatility and a tranquil setting to pursue your interests.Eastry itself boasts a strong sense of community and is renowned for its charming character. Local amenities are conveniently close by, ensuring that your daily needs are within easy reach. This property harmonizes the best of village life with modern comfort and endless potential. Don't miss the chance to make this your dream home in the heart of Eastry.These details are yet to be approved by the vendor.Identification checksShould a purchaser(s) have an offer accepted on a property marketed by Miles & Barr, they will need to undertake an identification check. This is done to meet our obligation under Anti Money Laundering Regulations (AML) and is a legal requirement. | We use a specialist third party service to verify your identity provided by Lifetime Legal. The cost of these checks is £60 inc. VAT per purchase, which is paid in advance, directly to Lifetime Legal, when an offer is agreed and prior to a sales memorandum being issued. This charge is non-refundable under any circumstances.
EPC Rating: D Ground Floor Leading To Porch Leading To Bedroom (3.02m x 5.69m) Dining Room (2.59m x 4.67m) Reception Room (4.55m x 5.92m) Kitchen (3.58m x 4.55m) Shower Room (1.65m x 1.75m) First Floor Leading To Bedroom (4.24m x 4.7m) Bathroom (1.75m x 3.05m) Bedroom (3.38m x 5.77m) Storage (2.26m x 2.41m) Dressing Room (1.6m x 2.41m) Bedroom (4.67m x 4.01m) Loft Space Leading To Mezzanine Leading To Bedroom (1.68m x 3.45m) Storage (2.21m x 2.74m) Rear Garden Rear Garden Front Garden Front Garden Parking - Garage 12'10" X 20'06"
EPC Rating: D Ground Floor Leading To Porch Leading To Bedroom (3.02m x 5.69m) Dining Room (2.59m x 4.67m) Reception Room (4.55m x 5.92m) Kitchen (3.58m x 4.55m) Shower Room (1.65m x 1.75m) First Floor Leading To Bedroom (4.24m x 4.7m) Bathroom (1.75m x 3.05m) Bedroom (3.38m x 5.77m) Storage (2.26m x 2.41m) Dressing Room (1.6m x 2.41m) Bedroom (4.67m x 4.01m) Loft Space Leading To Mezzanine Leading To Bedroom (1.68m x 3.45m) Storage (2.21m x 2.74m) Rear Garden Rear Garden Front Garden Front Garden Parking - Garage 12'10" X 20'06"
Council tax
First listed
Over a month agoEastry, CT13
Placebuzz mortgage repayment calculator
Monthly repayment
The Est. Mortgage is for a 25 years repayment mortgage based on a 10% deposit and a 5.5% annual interest. It is only intended as a guide. Make sure you obtain accurate figures from your lender before committing to any mortgage. Your home may be repossessed if you do not keep up repayments on a mortgage.
Eastry, CT13 - Streetview
DISCLAIMER: Property descriptions and related information displayed on this page are marketing materials provided by Miles & Barr - Deal. Placebuzz does not warrant or accept any responsibility for the accuracy or completeness of the property descriptions or related information provided here and they do not constitute property particulars. Please contact Miles & Barr - Deal for full details and further information.





