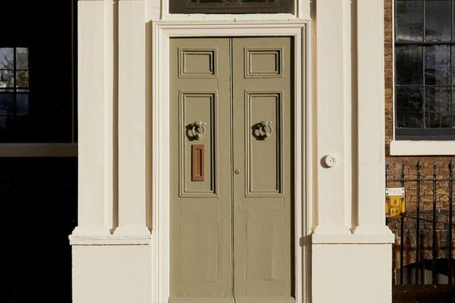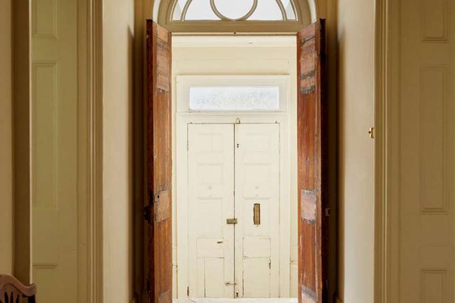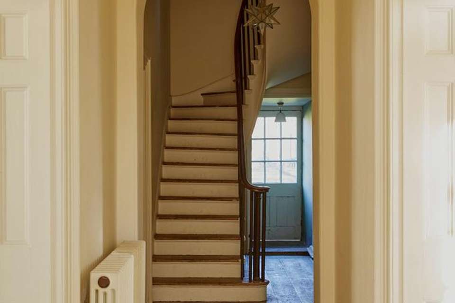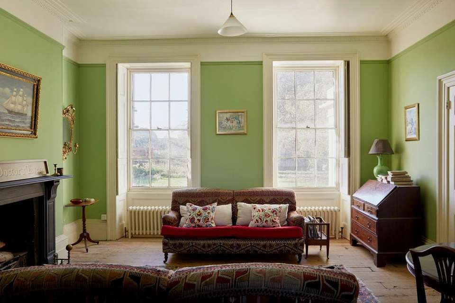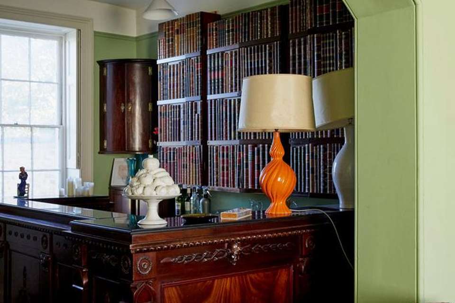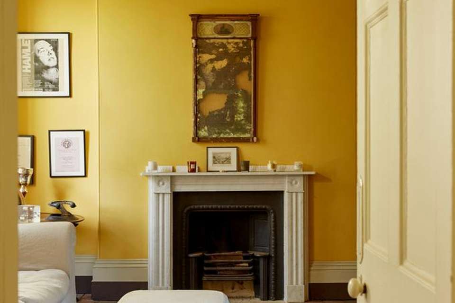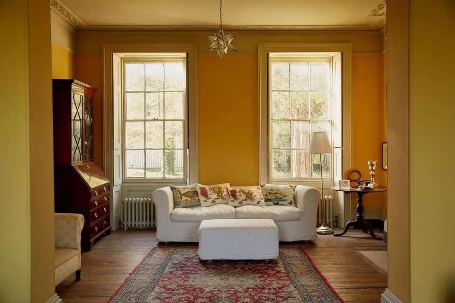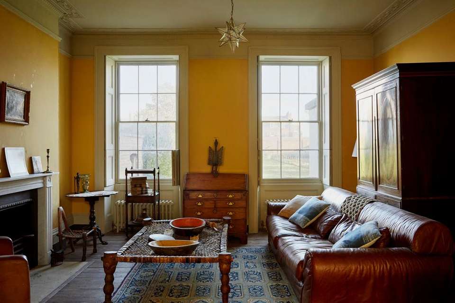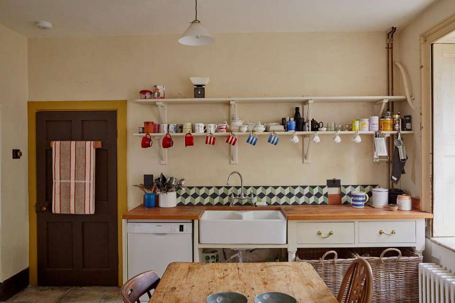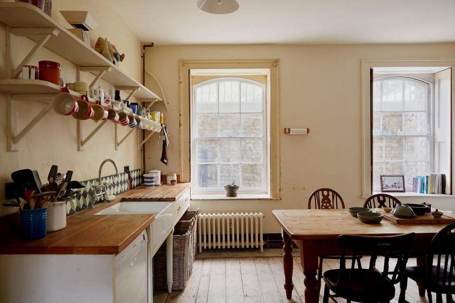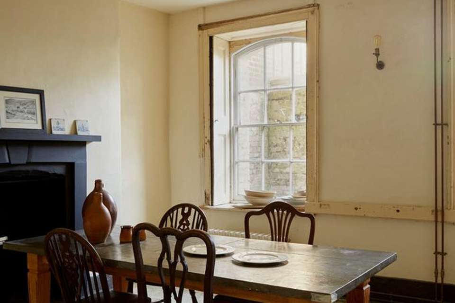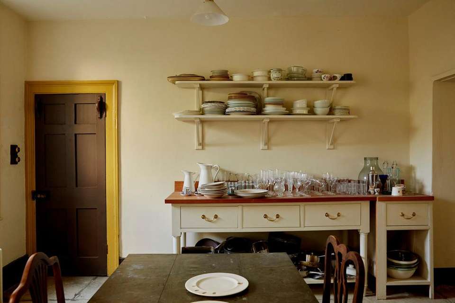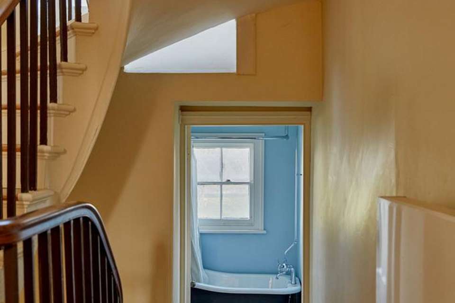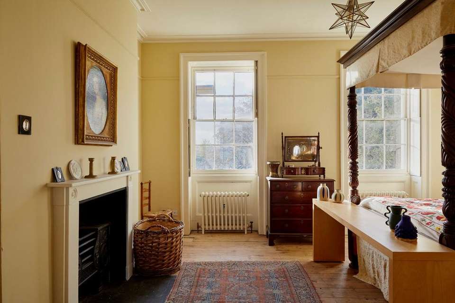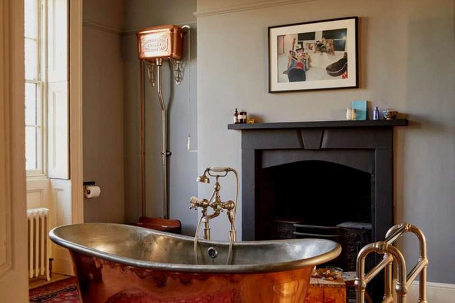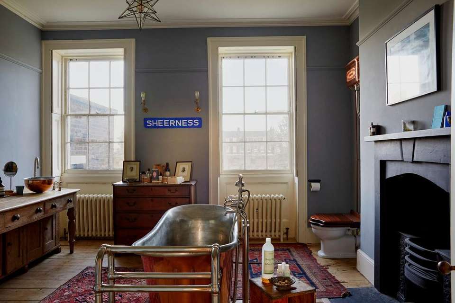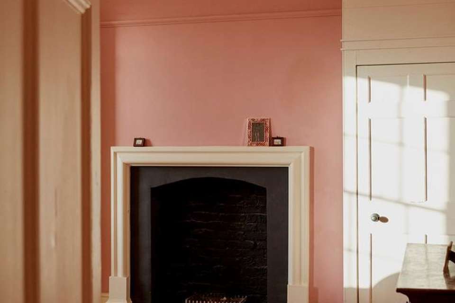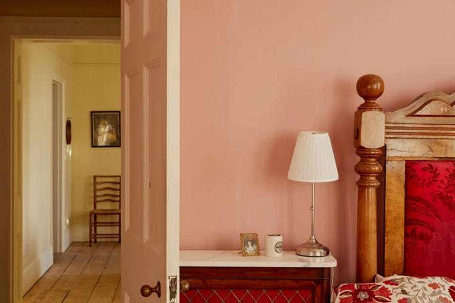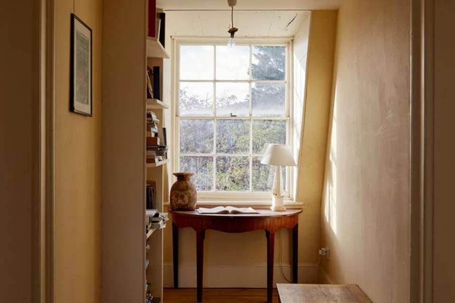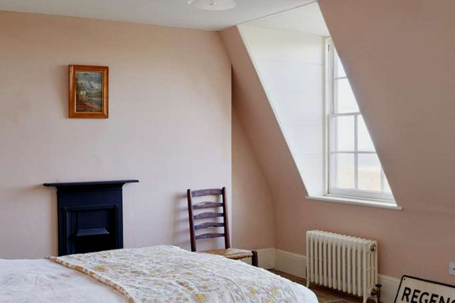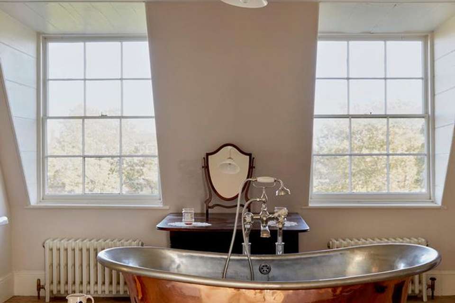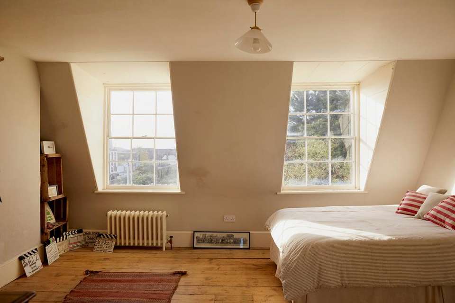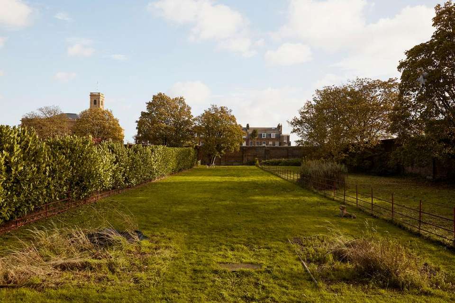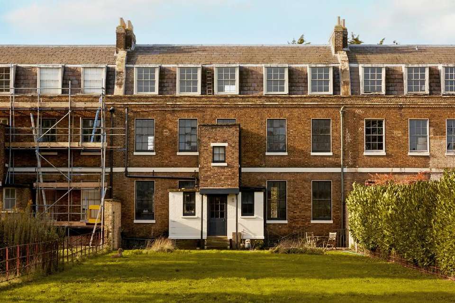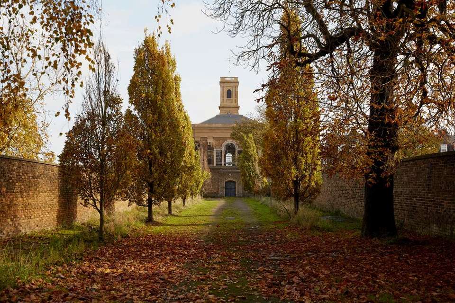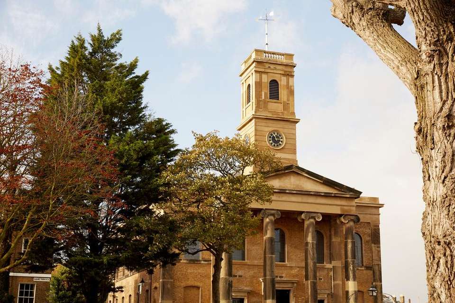7 bedroom terraced house for sale
Sheerness, Kentterraced house
bedrooms

Property photos

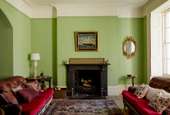
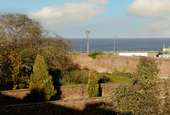
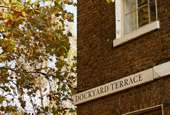
+26
Property description
This exceptional late Georgian Grade II*-listed double-fronted house lies in the Heritage Quarter of Sheerness Dockyard upon the Isle of Sheppey, just off the North Kent coast. An area steeped in naval history, the home is set within a private residential site, gated and managed by 24-hour security. Defined by symmetry and elegance, the home unfolds across over 4,500 sq ft of internal accommodation set over four storeys with countless original architectural features, while a glorious 220 ft garden lies to the rear of the house. Trains from Sheerness-on-Sea Station run to London Kings Cross in 80 minutes, and the house has easy access to the beautiful Kent coastline and countryside.
Setting the Scene
Set in the Sheerness Royal Naval Dockyard and its Bluetown Conservation Area, this home is positioned within a four-acre triangular plot of fine Georgian homes, built for top-ranking naval officers stationed here at the beginning of the 19th century, around the time of the Napoleonic wars. The Spitalfields Historic Buildings Trust bought the entire site in 2010, following earlier work on the restoration of Shurland Hall, near Eastchurch to the west of Sheppey. These later homes were saved from potential development and carefully restored to their former glory.
The houses were built between 1829-33 by Edward Holl and his successor George Ledwell Taylor, architect to the Navy Board, to engineer John Rennie Snr's designs. There was a hierarchy to the houses within the site, with the five houses in Dockyard Terrace providing homes to the principal officer class, including The Chief Engineer and Commander of the Dockyard. This home was allocated to the Senior Medical Officer.
The homes within the Heritage Quarter have an austere elegance and graceful proportion, with the subtle distinctions of social hierarchy reflected in their construction; Dockyard Terrace forms the grandest terrace on the estate. Displaying undemonstrative architecture, interiors are formed of generous spaces with plenty of light, quality materials and considered detailing throughout. No expense was spared in the original construction; for example, rope soaked in lime was hammered down in between the boards to create a barrier against sound and draughts and the houses would have been thermally efficient for their time. For more information, please see the History section.
The Grand Tour
The home forms a grand appearance from the communal gardens set to the front of the house: four storeys high and five bays wide, the main elevation is built from yellow stock brick with rubbed brick heads, rendered dressings and large box sash windows. The house is crowned with a slated mansard roof, inset with five further dormer windows. At ground level, the standout porch is rendered in white stucco with pilasters and a cornice above and lies behind original wrought iron railings with spearhead and urn finials.
Wedding doors open to the interior porch from the York stone pavement, with a glass roof lantern set above and nine-over-nine panelled windows on either side. A further set of wedding doors set below a decorative roundhead fanlight and atop stone steps open to the spacious main hallway that bisects the plan. A curved dogleg cantilever staircase with stick balusters, a fluted newel and a curtail lies directly ahead and a clear vista extends to the garden entrance beyond.
Six-panel doors open to all the rooms from the hall and staircase, while cast iron radiators and box sash windows with original shutters feature throughout the house. The pitch pine floorboards that extend underfoot in all upper interior spaces have a beautiful patina, hand-sanded to carefully retain the original grain. Brass dolly light switches are mounted on oak blocks and beautiful plaster cornice features in all the principal rooms. Historic colour specialist Patrick Baty of Papers and Paints, consultant to many of the country’s most important historic homes, informed the subtle colour scheme internally.
The ground floor is defined by two capacious bipartite reception rooms on either side of the hallway, with large, shuttered windows at both east and west aspects flooding the spaces with light. The north room features companion bullseye Carrara marble chimneypieces in the Georgian style, while the south room is grounded by a large black Victorian chimneypiece, a later addition. A fine mahogany drinks bar sits to the rear of this south room, a wonderful architectural feature that was rescued from the Lanesborough hotel on Hyde Park Corner during a refurbishment. The kitchen, dining room, service rooms and and an additional bedroom/study room are set on the lower-ground floor, where original flagstones run underfoot in most spaces.
Ascending to the first floor, a bathroom is set to the rear of the landing in a late-19th century ‘outshut’ addition, with a cast iron bath nearest the window. This bathroom serves secondary bedrooms, while the principal bedroom suite comprises the remainder of the floor. The sleeping quarters set to the front of the plan feature an original bullseye marble chimneypiece and a large en suite bathroom is set immediately to the rear, overlooking the garden. A William Holland burnished brass bateau bathtub forms a dramatic centrepiece, and two copper sinks are set atop a vast pine table. The high-level polished-brass cistern is by Catchpole and Rye, with all the nickel-plated brassware also supplied by Catchpole and Rye; a large open hearth with hob grate allows for luxuriant fireside bathing in colder months.
The uppermost storey follows a similar plan, with two bedrooms set facing west over the communal green and a further bedroom set to the east, overlooking the private garden; wonderful views extend to the Rivers Thames and Medway from here and the light throughout all the rooms is exceptional. A further wonderful bathroom features an additional William Holland bathtub; the ceramic wash sink and nickel-plated taps are by Drummonds.
The Great Outdoors
The garden is beautifully designed, some 220 ft long and east-facing. A York stone terrace nearest the house is the perfect spot for seating and outdoor entertaining in warmer months, while a spacious lawn bound by estate railings leads to a mature oak tree set at the very end. The tall rear brick wall is inset with a discrete gate opening to a rear communal driveway allowing for service access if required.
Out and About
There is an excellent local community in the Heritage Quarter which this home lies within. The dockyard church just to the north of this home forms the community’s heart and following a recently completed and exhaustive restoration is now a mixed-use building called IslandWorks, with start-up hubs for young professionals run by Fruitbowl Media which is expanding its already successful co-working operation into prestigious locations across Kent. The resident Coffee Lounge offers excellent breakfasts, lunches and coffees throughout the day. The nave of the church also displays part of John Rennie’s 1825 148 sq m ‘Great Dockyard’ architectural model of the dockyard; complete with hydraulics, it is one of the world’s largest scale models.
The greater island is an incredible place for nature lovers, with the Elmley National Nature Reserve south of the island. The brilliant beaches towards Shellness and Leysdown-on-Sea and the Swale National Nature Reserve are all to the east of the island. Further adventures in nature are plentiful in the Kentish countryside. Aside from the countless walks in the Downs and North Weald, some of England’s finest country houses, ancient churches and gardens are easily accessible, including Sissinghurst Castle Garden and Leeds, Hever, and Scotney Castles. Charles Dickens lived at nearby Higham and set many of his books, including Great Expectations, in the nearby North Kent Marshes.
Kent’s bucolic coastline is also all around, with the attractions of Whitstable’s ancient oyster town nearby and the galleries and restaurants of Margate and Folkestone slightly further afield. The unique desert landscapes of Dungeness on the south Kent coast are an hour away, and many other beaches, towns, and villages with walks and eateries are all accessible by car.
The nearest and most favoured town is Faversham, an ancient pre-Roman settlement. Faversham is well-known for its weekly local food market, monthly Brocante – the largest town centre antiques market in the UK – and a host of restaurants and cafés including the delightful Grain and Hearth Bakery. Faversham Creek is host to the famed fish market ‘Hermans Plaice’, independent antiques stores and waterside pizzeria Papa Bianco. The Phoenix Tavern and Sun Inn (which date back to the 14th century) are well-regarded pubs in the area, both with wonderful gastro-menus. Shepherd Neame Brewery is also in the town centre, offering regular tours, and there is an independent cinema which dates back to the 1930s. Faversham hosts an annual hop festival and literature festival, and nearby Whitstable hosts a contemporary art biennial and annual oyster festival.
A little further afield is the revered Macknades food hall and café, which dates from 1847 and offers locally sourced produce. Gusbourne and Chapel Down make locally produced white and sparkling English wines and offer tours year-round. Kent is awash with walking routes and historic houses, alongside the apple and cherry orchards that it's famous for as the 'Garden of England'. One of the best restaurants in Kent is the Michelin-starred The Sportsman in Seasalter, just outside of Whitstable.
There is a brilliant selection of local schools, including Oasis Academy on the island, and Highsted Grammar School and Borden Grammar School in nearby Sittingbourne. There are several local primary schools both on the Isle of Sheppey and in Sittingbourne. Further independent and grammar schools for all ages are in Canterbury, and slightly further afield in Tunbridge Wells.
Sheerness-on-Sea Station is a five-minute walk from Dockyard Terrace, connecting to Sittingbourne for direct trains to London Victoria and London Kings Cross, with total journey times of 90 and 80 minutes respectively. Additionally, the M2 & M20 motorways are easily accessed allowing a convenient commute to the capital by car. Gatwick Airport is a one-hour drive away.
Council Tax Band: D
Setting the Scene
Set in the Sheerness Royal Naval Dockyard and its Bluetown Conservation Area, this home is positioned within a four-acre triangular plot of fine Georgian homes, built for top-ranking naval officers stationed here at the beginning of the 19th century, around the time of the Napoleonic wars. The Spitalfields Historic Buildings Trust bought the entire site in 2010, following earlier work on the restoration of Shurland Hall, near Eastchurch to the west of Sheppey. These later homes were saved from potential development and carefully restored to their former glory.
The houses were built between 1829-33 by Edward Holl and his successor George Ledwell Taylor, architect to the Navy Board, to engineer John Rennie Snr's designs. There was a hierarchy to the houses within the site, with the five houses in Dockyard Terrace providing homes to the principal officer class, including The Chief Engineer and Commander of the Dockyard. This home was allocated to the Senior Medical Officer.
The homes within the Heritage Quarter have an austere elegance and graceful proportion, with the subtle distinctions of social hierarchy reflected in their construction; Dockyard Terrace forms the grandest terrace on the estate. Displaying undemonstrative architecture, interiors are formed of generous spaces with plenty of light, quality materials and considered detailing throughout. No expense was spared in the original construction; for example, rope soaked in lime was hammered down in between the boards to create a barrier against sound and draughts and the houses would have been thermally efficient for their time. For more information, please see the History section.
The Grand Tour
The home forms a grand appearance from the communal gardens set to the front of the house: four storeys high and five bays wide, the main elevation is built from yellow stock brick with rubbed brick heads, rendered dressings and large box sash windows. The house is crowned with a slated mansard roof, inset with five further dormer windows. At ground level, the standout porch is rendered in white stucco with pilasters and a cornice above and lies behind original wrought iron railings with spearhead and urn finials.
Wedding doors open to the interior porch from the York stone pavement, with a glass roof lantern set above and nine-over-nine panelled windows on either side. A further set of wedding doors set below a decorative roundhead fanlight and atop stone steps open to the spacious main hallway that bisects the plan. A curved dogleg cantilever staircase with stick balusters, a fluted newel and a curtail lies directly ahead and a clear vista extends to the garden entrance beyond.
Six-panel doors open to all the rooms from the hall and staircase, while cast iron radiators and box sash windows with original shutters feature throughout the house. The pitch pine floorboards that extend underfoot in all upper interior spaces have a beautiful patina, hand-sanded to carefully retain the original grain. Brass dolly light switches are mounted on oak blocks and beautiful plaster cornice features in all the principal rooms. Historic colour specialist Patrick Baty of Papers and Paints, consultant to many of the country’s most important historic homes, informed the subtle colour scheme internally.
The ground floor is defined by two capacious bipartite reception rooms on either side of the hallway, with large, shuttered windows at both east and west aspects flooding the spaces with light. The north room features companion bullseye Carrara marble chimneypieces in the Georgian style, while the south room is grounded by a large black Victorian chimneypiece, a later addition. A fine mahogany drinks bar sits to the rear of this south room, a wonderful architectural feature that was rescued from the Lanesborough hotel on Hyde Park Corner during a refurbishment. The kitchen, dining room, service rooms and and an additional bedroom/study room are set on the lower-ground floor, where original flagstones run underfoot in most spaces.
Ascending to the first floor, a bathroom is set to the rear of the landing in a late-19th century ‘outshut’ addition, with a cast iron bath nearest the window. This bathroom serves secondary bedrooms, while the principal bedroom suite comprises the remainder of the floor. The sleeping quarters set to the front of the plan feature an original bullseye marble chimneypiece and a large en suite bathroom is set immediately to the rear, overlooking the garden. A William Holland burnished brass bateau bathtub forms a dramatic centrepiece, and two copper sinks are set atop a vast pine table. The high-level polished-brass cistern is by Catchpole and Rye, with all the nickel-plated brassware also supplied by Catchpole and Rye; a large open hearth with hob grate allows for luxuriant fireside bathing in colder months.
The uppermost storey follows a similar plan, with two bedrooms set facing west over the communal green and a further bedroom set to the east, overlooking the private garden; wonderful views extend to the Rivers Thames and Medway from here and the light throughout all the rooms is exceptional. A further wonderful bathroom features an additional William Holland bathtub; the ceramic wash sink and nickel-plated taps are by Drummonds.
The Great Outdoors
The garden is beautifully designed, some 220 ft long and east-facing. A York stone terrace nearest the house is the perfect spot for seating and outdoor entertaining in warmer months, while a spacious lawn bound by estate railings leads to a mature oak tree set at the very end. The tall rear brick wall is inset with a discrete gate opening to a rear communal driveway allowing for service access if required.
Out and About
There is an excellent local community in the Heritage Quarter which this home lies within. The dockyard church just to the north of this home forms the community’s heart and following a recently completed and exhaustive restoration is now a mixed-use building called IslandWorks, with start-up hubs for young professionals run by Fruitbowl Media which is expanding its already successful co-working operation into prestigious locations across Kent. The resident Coffee Lounge offers excellent breakfasts, lunches and coffees throughout the day. The nave of the church also displays part of John Rennie’s 1825 148 sq m ‘Great Dockyard’ architectural model of the dockyard; complete with hydraulics, it is one of the world’s largest scale models.
The greater island is an incredible place for nature lovers, with the Elmley National Nature Reserve south of the island. The brilliant beaches towards Shellness and Leysdown-on-Sea and the Swale National Nature Reserve are all to the east of the island. Further adventures in nature are plentiful in the Kentish countryside. Aside from the countless walks in the Downs and North Weald, some of England’s finest country houses, ancient churches and gardens are easily accessible, including Sissinghurst Castle Garden and Leeds, Hever, and Scotney Castles. Charles Dickens lived at nearby Higham and set many of his books, including Great Expectations, in the nearby North Kent Marshes.
Kent’s bucolic coastline is also all around, with the attractions of Whitstable’s ancient oyster town nearby and the galleries and restaurants of Margate and Folkestone slightly further afield. The unique desert landscapes of Dungeness on the south Kent coast are an hour away, and many other beaches, towns, and villages with walks and eateries are all accessible by car.
The nearest and most favoured town is Faversham, an ancient pre-Roman settlement. Faversham is well-known for its weekly local food market, monthly Brocante – the largest town centre antiques market in the UK – and a host of restaurants and cafés including the delightful Grain and Hearth Bakery. Faversham Creek is host to the famed fish market ‘Hermans Plaice’, independent antiques stores and waterside pizzeria Papa Bianco. The Phoenix Tavern and Sun Inn (which date back to the 14th century) are well-regarded pubs in the area, both with wonderful gastro-menus. Shepherd Neame Brewery is also in the town centre, offering regular tours, and there is an independent cinema which dates back to the 1930s. Faversham hosts an annual hop festival and literature festival, and nearby Whitstable hosts a contemporary art biennial and annual oyster festival.
A little further afield is the revered Macknades food hall and café, which dates from 1847 and offers locally sourced produce. Gusbourne and Chapel Down make locally produced white and sparkling English wines and offer tours year-round. Kent is awash with walking routes and historic houses, alongside the apple and cherry orchards that it's famous for as the 'Garden of England'. One of the best restaurants in Kent is the Michelin-starred The Sportsman in Seasalter, just outside of Whitstable.
There is a brilliant selection of local schools, including Oasis Academy on the island, and Highsted Grammar School and Borden Grammar School in nearby Sittingbourne. There are several local primary schools both on the Isle of Sheppey and in Sittingbourne. Further independent and grammar schools for all ages are in Canterbury, and slightly further afield in Tunbridge Wells.
Sheerness-on-Sea Station is a five-minute walk from Dockyard Terrace, connecting to Sittingbourne for direct trains to London Victoria and London Kings Cross, with total journey times of 90 and 80 minutes respectively. Additionally, the M2 & M20 motorways are easily accessed allowing a convenient commute to the capital by car. Gatwick Airport is a one-hour drive away.
Council Tax Band: D
Interested in this property?
Council tax
First listed
Over a month agoSheerness, Kent
Marketed by
Inigo - London St Alphege Hall, King's Bench Street London SE1 0QXPlacebuzz mortgage repayment calculator
Monthly repayment
The Est. Mortgage is for a 25 years repayment mortgage based on a 10% deposit and a 5.5% annual interest. It is only intended as a guide. Make sure you obtain accurate figures from your lender before committing to any mortgage. Your home may be repossessed if you do not keep up repayments on a mortgage.
Sheerness, Kent - Streetview
DISCLAIMER: Property descriptions and related information displayed on this page are marketing materials provided by Inigo - London. Placebuzz does not warrant or accept any responsibility for the accuracy or completeness of the property descriptions or related information provided here and they do not constitute property particulars. Please contact Inigo - London for full details and further information.





