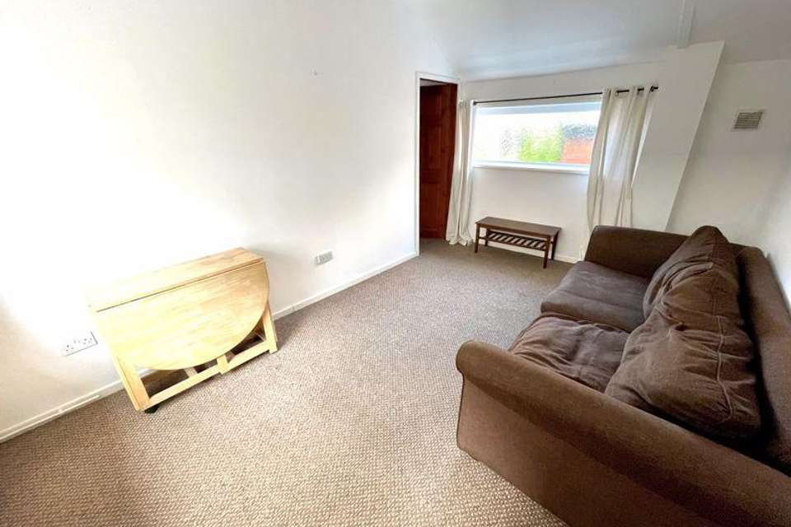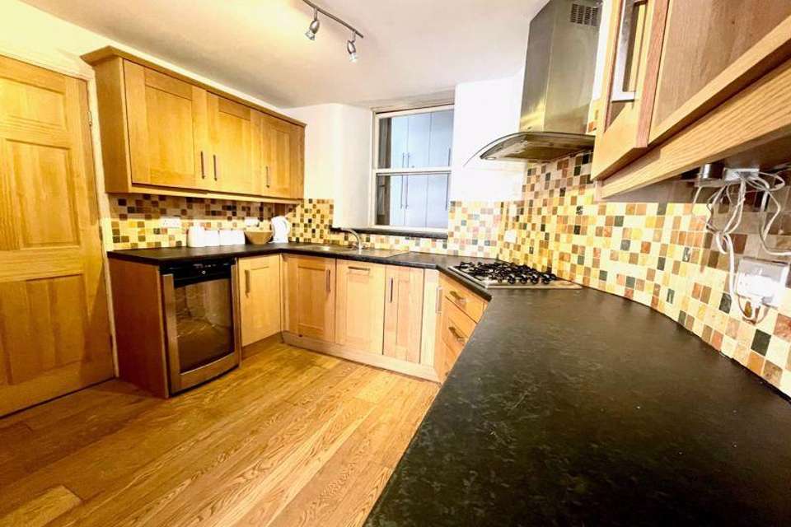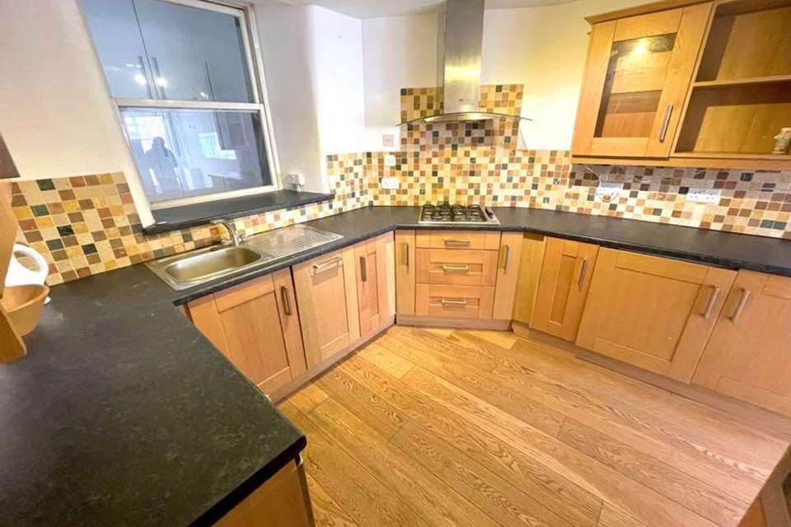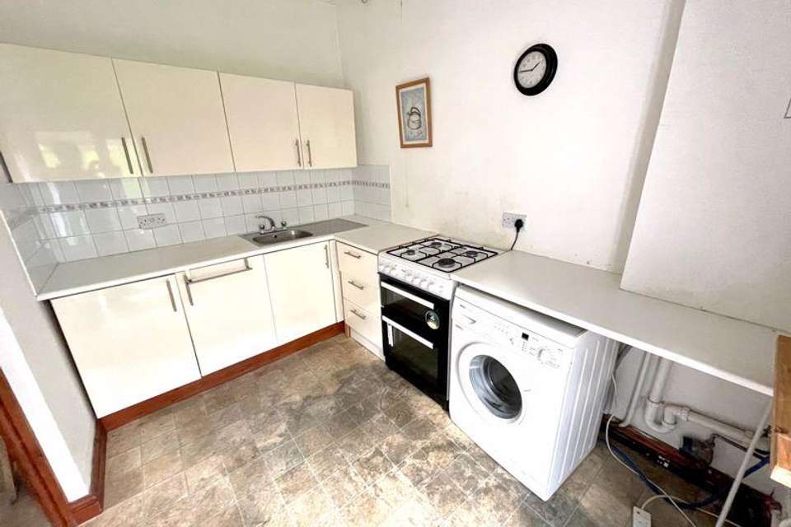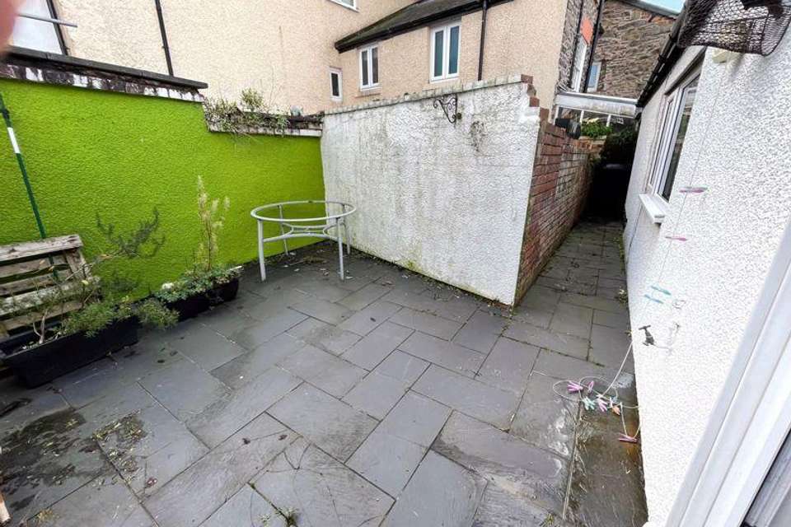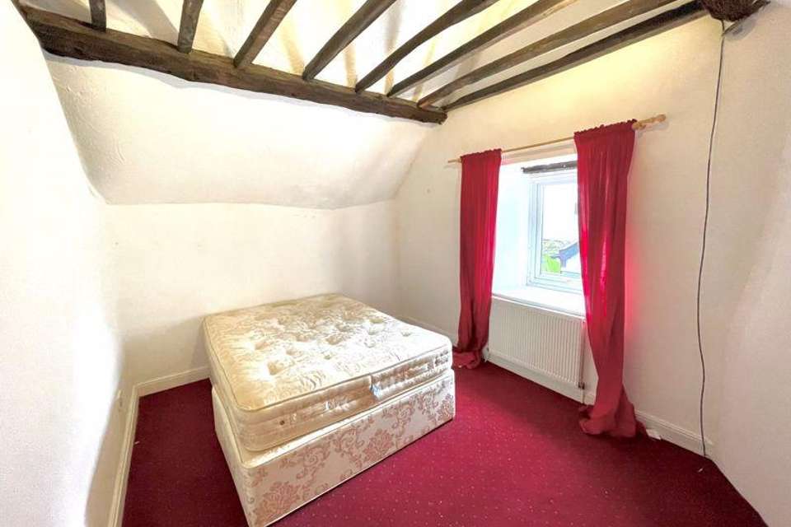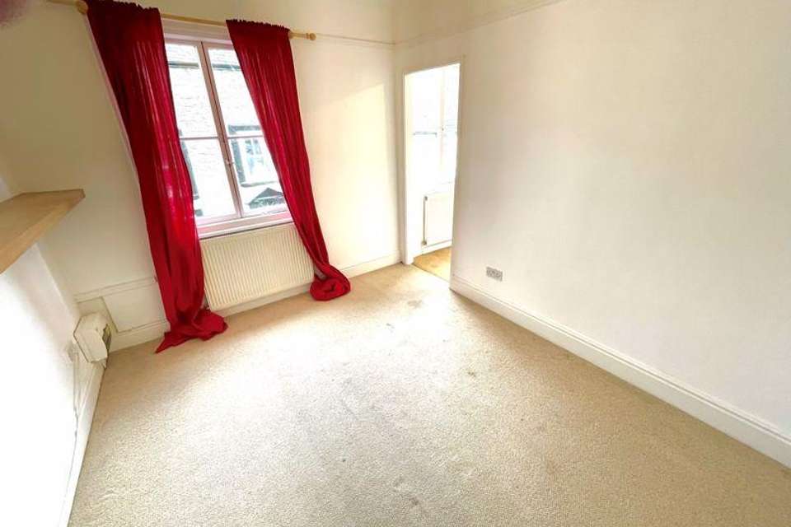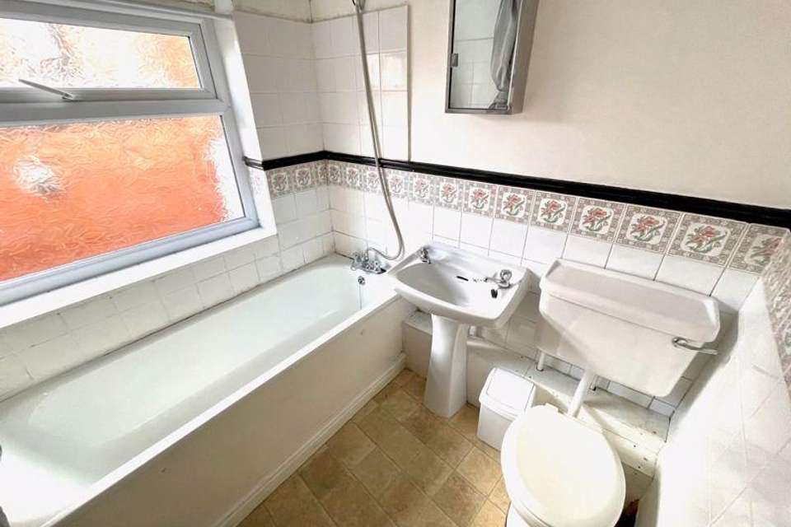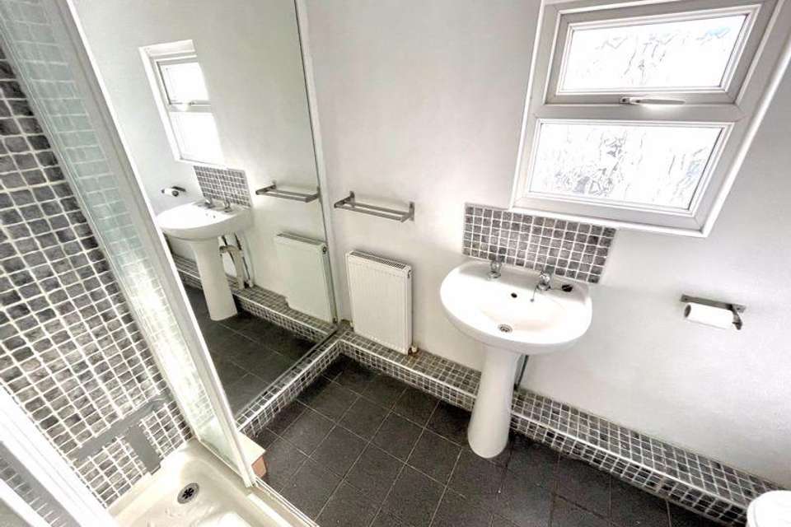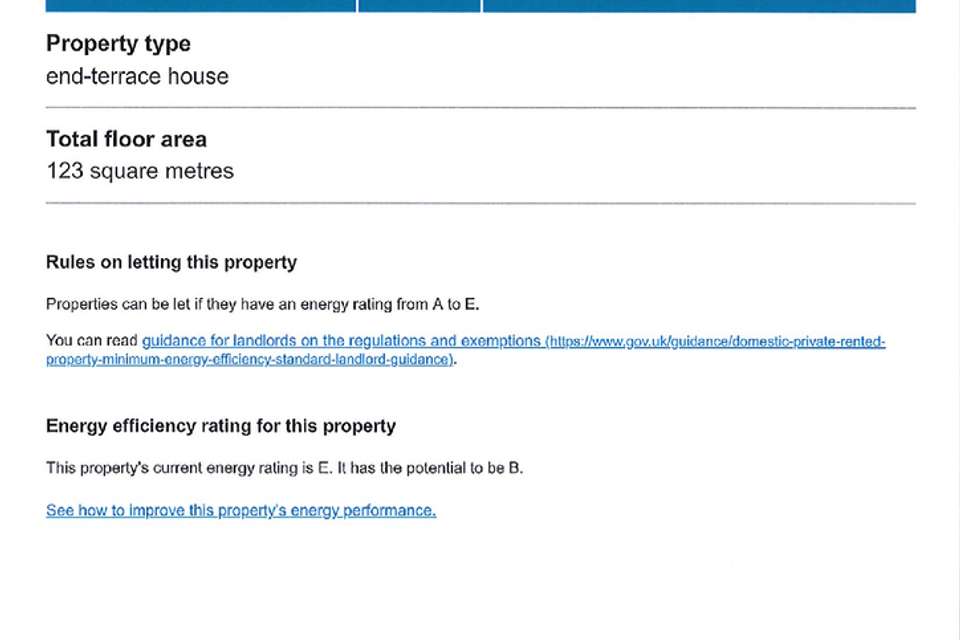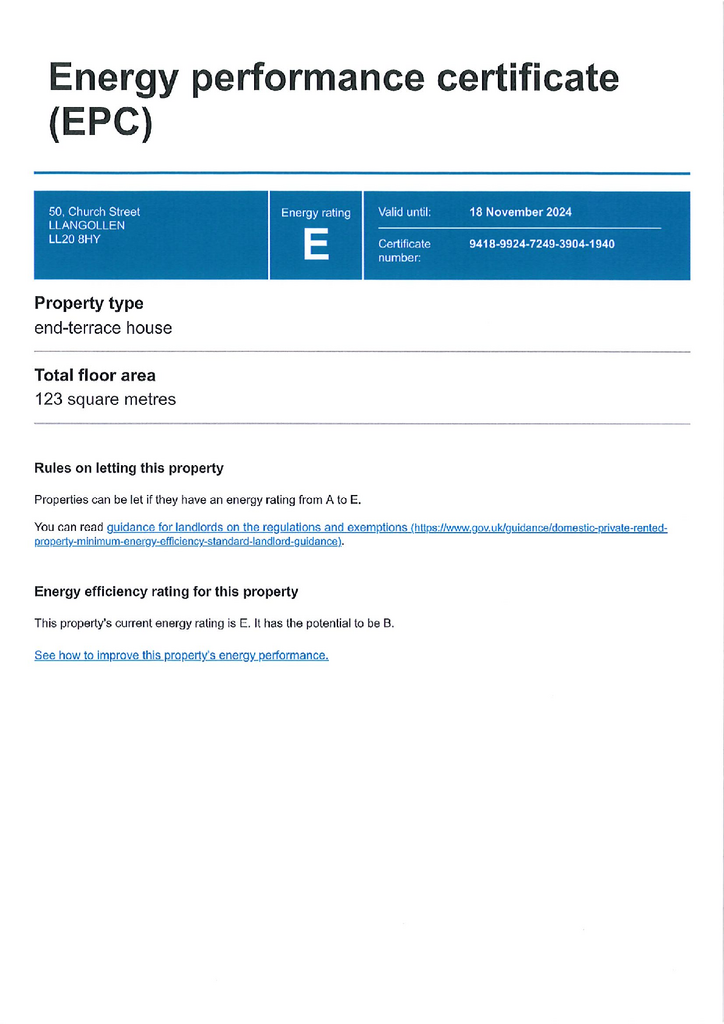3 bedroom terraced house for sale
Church Street, Llangollenterraced house
bedrooms
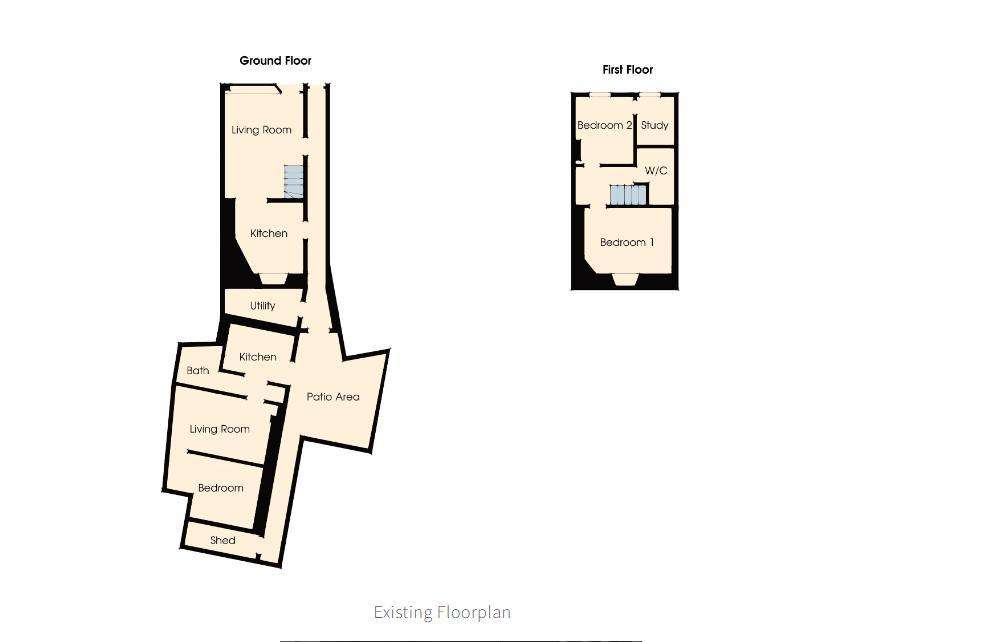
Property photos

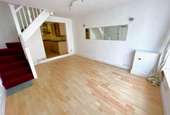
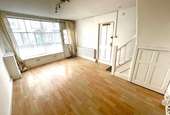
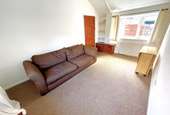
+10
Property description
A modernised end-of terrace Llangollen town property situated within the Church Street Conservation Area with the unusual benefit of having an adjoining bungalow annexe, which provides either an additional source of letting income or accommodation to the main residence for an independent relative, or indeed the whole as two letting incomes for rental or holiday lets. Highly flexible options exist with this interesting addition to the market. EPC Rating - 49-E.
A modernised end-of terrace Llangollen town property situated within the Church Street Conservation Area with the unusual benefit of having an adjoining bungalow annexe, which provides either an additional source of letting income or accommodation to the main residence for an independent relative, or indeed the whole as two letting incomes for rental or holiday lets. Highly flexible options exist with this interesting addition to the market. EPC Rating - 49-E.
On The Ground Floor
Living Room - 15' 9'' x 12' 3'' (4.79m x 3.74m)
Feature front glazed window and approached via a part glazed front door. Laminate timber effect flooring. Ceiling spot-lights. Television aerial point. Stairs off. Doorway to Side Passage (see below).
Kitchen - 10' 4'' x 10' 1'' (3.15m x 3.07m)
Fitted with a range of oak panel-fronted units comprising a stainless steel single drainer sink unit with monobloc mixer tap attachment set into a range of base storage cupboards including wide drawer pack and having integrated slimline dishwasher. Built-in electric oven and grill. Inset stainless steel gas hob with matching filter hood above. Tiling to work areas. Laminate granite-effect topped work surfaces. Space for refrigerator. Range of matching suspended wall cupboards including twin glazed display cabinets with open shelving. Tall store cupboard. Housing for microwave. Laminate timber-effect flooring. Traditional window to rear. Part glazed door to Passage (see below).
On The First Floor
Landing - 10' 11'' x 5' 10'' (3.34m x 1.77m)
Smoke alarm. Fitted shelving.
Bedroom 1 - 10' 4'' x 9' 0'' (3.15m x 2.74m)
Traditional window. Radiator. Picture rail. Loft access-point. Intercommunicating with:
Nursery Room/Office - 7' 7'' x 5' 9'' (2.31m x 1.75m)
Traditional window. Radiator.
Bedroom 2 - 13' 3'' x 10' 1'' (4.03m x 3.08m)
Feature exposed A frame with lath and plaster. Radiator. Double glazed window.
Shower Room - 8' 10'' x 5' 9'' (2.68m x 1.75m)
Fitted with a three piece suite comprising a close flush w.c., pedestal wash hand basin and shower tray with fitted enclosing cubicle. Mosaic-style tiling to shower area and splash-back to wash basin. Double glazed window. Tiled floor. Radiator.
Utility Room - 10' 9'' x 4' 3'' (3.27m x 1.30m)
Accessed off the Passage (see below). Space with plumbing for automatic washing machine. Wall mounted gas fired central heating boiler. Full length range of fitted storage cupboards.
THE ANNEXE
Approached via a separate PASSAGEWAY 9.18m x 0.84m with front door to street access. The annexe comprises an ADJOINING BUNGALOW with modernised accommodation comprising:-
Kitchen - 10' 3'' x 9' 11'' (3.12m x 3.03m)
Fitted with a range of white laminate high gloss fronted units having stainless steel single drainer sink unit set into a range of base storage cupboards and drawer pack. Space for cooker with gas cooker point. Space for refrigerator. Space with plumbing for automatic washing machine. The Kitchen is approached via double glazed French windows from an outside Patio. Tiled flooring.
Lobby - 3' 1'' x 2' 9'' (0.94m x 0.84m)
Fitted boiler cupboard with wall mounted gas fired boiler.
Bathroom - 6' 1'' x 5' 10'' (1.86m x 1.77m)
Fitted with a three piece white suite comprising a low level w.c., pedestal wash hand basin and panelled bath having shower above from a mixer tap attachment. Half tiling to walls with full tiling to shower. Extractor fan. Wall mounted electric convector heater. Double glazed window.
Living Room - 15' 0'' x 9' 5'' (4.56m x 2.87m)
Two double glazed windows. Radiator. Television aerial point.
Bedroom - 14' 8'' x 9' 8'' (4.47m x 2.95m)
Radiator. Double glazed window. Loft access-point.
Outside
The access passageway opens up to a slate paved walled yard with cold water tap. Beyond the Annexe there is an Open Store Shed.
Services
All mains services are connected subject to statutory regulations.
Tenure
Freehold. Vacant Possession on Completion. NO CHAIN.
Viewing
By prior appointment with the Agents.
Council Tax Band
The property is valued in Band "B".
Directions
From the Agents Llangollen Offices proceed down Castle Street taking the right-hand turning onto Bridge Street. Bear left thereafter onto Church Street and continue almost the full length of the roadway before the property is approached on the right-hand side.
Council Tax Band: B
Tenure: Freehold
A modernised end-of terrace Llangollen town property situated within the Church Street Conservation Area with the unusual benefit of having an adjoining bungalow annexe, which provides either an additional source of letting income or accommodation to the main residence for an independent relative, or indeed the whole as two letting incomes for rental or holiday lets. Highly flexible options exist with this interesting addition to the market. EPC Rating - 49-E.
On The Ground Floor
Living Room - 15' 9'' x 12' 3'' (4.79m x 3.74m)
Feature front glazed window and approached via a part glazed front door. Laminate timber effect flooring. Ceiling spot-lights. Television aerial point. Stairs off. Doorway to Side Passage (see below).
Kitchen - 10' 4'' x 10' 1'' (3.15m x 3.07m)
Fitted with a range of oak panel-fronted units comprising a stainless steel single drainer sink unit with monobloc mixer tap attachment set into a range of base storage cupboards including wide drawer pack and having integrated slimline dishwasher. Built-in electric oven and grill. Inset stainless steel gas hob with matching filter hood above. Tiling to work areas. Laminate granite-effect topped work surfaces. Space for refrigerator. Range of matching suspended wall cupboards including twin glazed display cabinets with open shelving. Tall store cupboard. Housing for microwave. Laminate timber-effect flooring. Traditional window to rear. Part glazed door to Passage (see below).
On The First Floor
Landing - 10' 11'' x 5' 10'' (3.34m x 1.77m)
Smoke alarm. Fitted shelving.
Bedroom 1 - 10' 4'' x 9' 0'' (3.15m x 2.74m)
Traditional window. Radiator. Picture rail. Loft access-point. Intercommunicating with:
Nursery Room/Office - 7' 7'' x 5' 9'' (2.31m x 1.75m)
Traditional window. Radiator.
Bedroom 2 - 13' 3'' x 10' 1'' (4.03m x 3.08m)
Feature exposed A frame with lath and plaster. Radiator. Double glazed window.
Shower Room - 8' 10'' x 5' 9'' (2.68m x 1.75m)
Fitted with a three piece suite comprising a close flush w.c., pedestal wash hand basin and shower tray with fitted enclosing cubicle. Mosaic-style tiling to shower area and splash-back to wash basin. Double glazed window. Tiled floor. Radiator.
Utility Room - 10' 9'' x 4' 3'' (3.27m x 1.30m)
Accessed off the Passage (see below). Space with plumbing for automatic washing machine. Wall mounted gas fired central heating boiler. Full length range of fitted storage cupboards.
THE ANNEXE
Approached via a separate PASSAGEWAY 9.18m x 0.84m with front door to street access. The annexe comprises an ADJOINING BUNGALOW with modernised accommodation comprising:-
Kitchen - 10' 3'' x 9' 11'' (3.12m x 3.03m)
Fitted with a range of white laminate high gloss fronted units having stainless steel single drainer sink unit set into a range of base storage cupboards and drawer pack. Space for cooker with gas cooker point. Space for refrigerator. Space with plumbing for automatic washing machine. The Kitchen is approached via double glazed French windows from an outside Patio. Tiled flooring.
Lobby - 3' 1'' x 2' 9'' (0.94m x 0.84m)
Fitted boiler cupboard with wall mounted gas fired boiler.
Bathroom - 6' 1'' x 5' 10'' (1.86m x 1.77m)
Fitted with a three piece white suite comprising a low level w.c., pedestal wash hand basin and panelled bath having shower above from a mixer tap attachment. Half tiling to walls with full tiling to shower. Extractor fan. Wall mounted electric convector heater. Double glazed window.
Living Room - 15' 0'' x 9' 5'' (4.56m x 2.87m)
Two double glazed windows. Radiator. Television aerial point.
Bedroom - 14' 8'' x 9' 8'' (4.47m x 2.95m)
Radiator. Double glazed window. Loft access-point.
Outside
The access passageway opens up to a slate paved walled yard with cold water tap. Beyond the Annexe there is an Open Store Shed.
Services
All mains services are connected subject to statutory regulations.
Tenure
Freehold. Vacant Possession on Completion. NO CHAIN.
Viewing
By prior appointment with the Agents.
Council Tax Band
The property is valued in Band "B".
Directions
From the Agents Llangollen Offices proceed down Castle Street taking the right-hand turning onto Bridge Street. Bear left thereafter onto Church Street and continue almost the full length of the roadway before the property is approached on the right-hand side.
Council Tax Band: B
Tenure: Freehold
Interested in this property?
Council tax
First listed
Over a month agoEnergy Performance Certificate
Church Street, Llangollen
Marketed by
Bowen - Llangollen 34 Castle Street Llangollen LL20 8RTPlacebuzz mortgage repayment calculator
Monthly repayment
The Est. Mortgage is for a 25 years repayment mortgage based on a 10% deposit and a 5.5% annual interest. It is only intended as a guide. Make sure you obtain accurate figures from your lender before committing to any mortgage. Your home may be repossessed if you do not keep up repayments on a mortgage.
Church Street, Llangollen - Streetview
DISCLAIMER: Property descriptions and related information displayed on this page are marketing materials provided by Bowen - Llangollen. Placebuzz does not warrant or accept any responsibility for the accuracy or completeness of the property descriptions or related information provided here and they do not constitute property particulars. Please contact Bowen - Llangollen for full details and further information.





