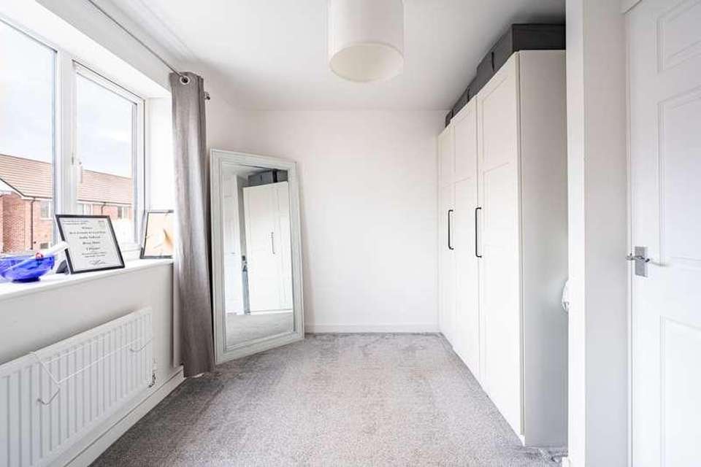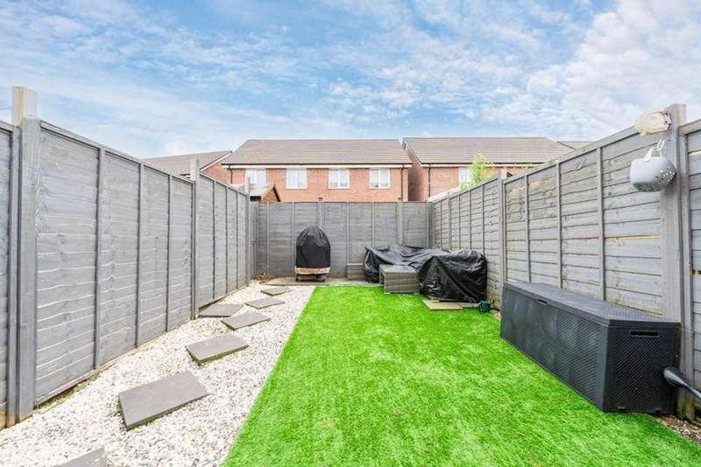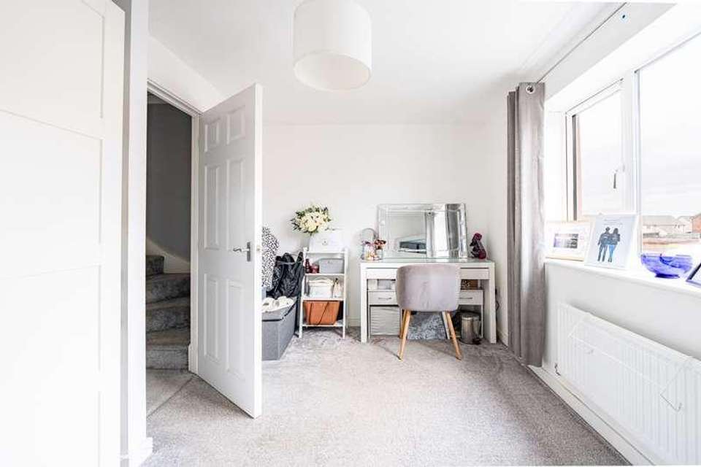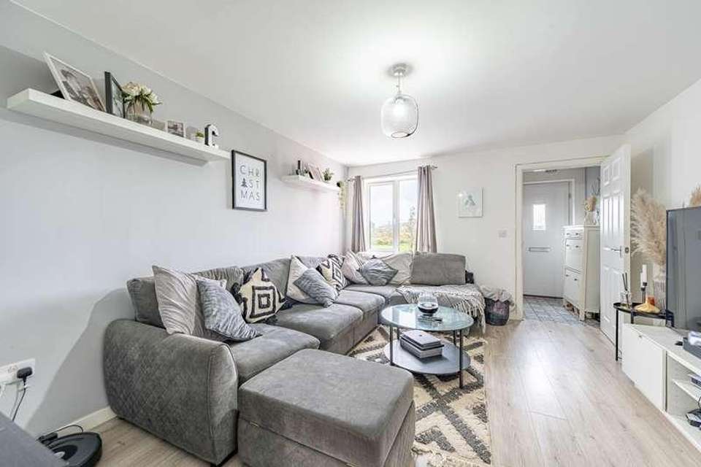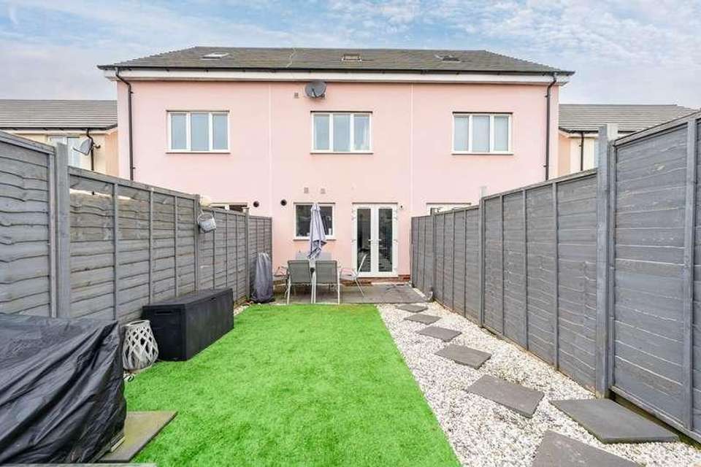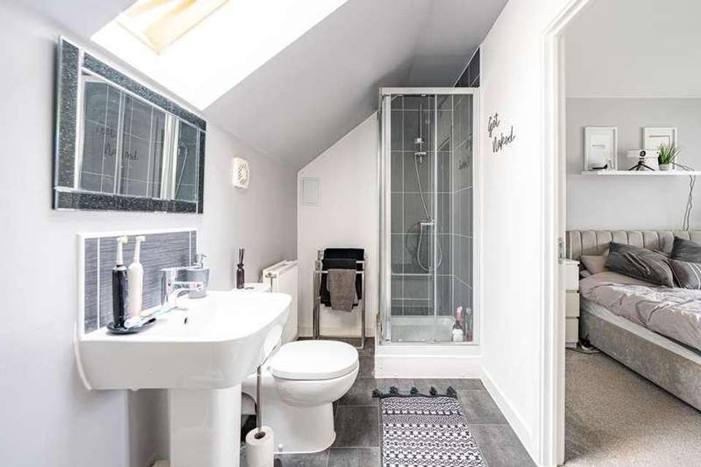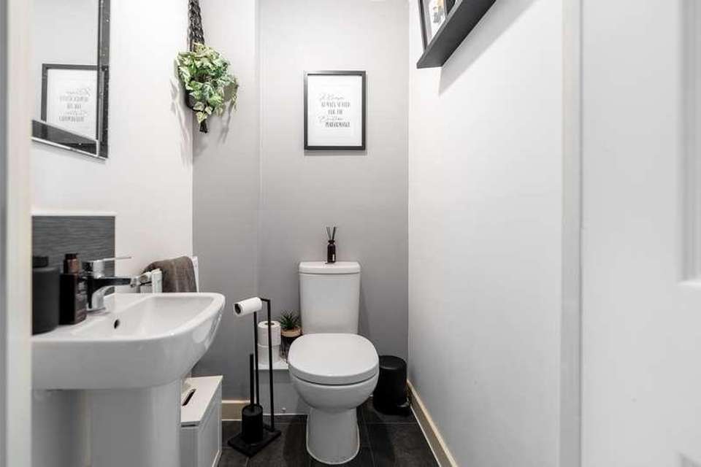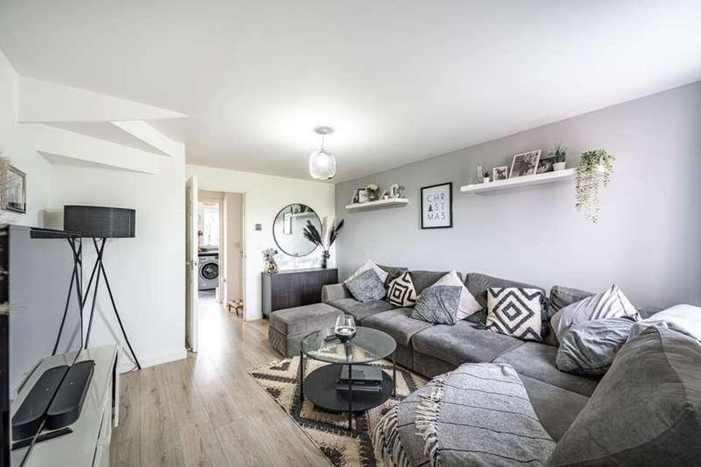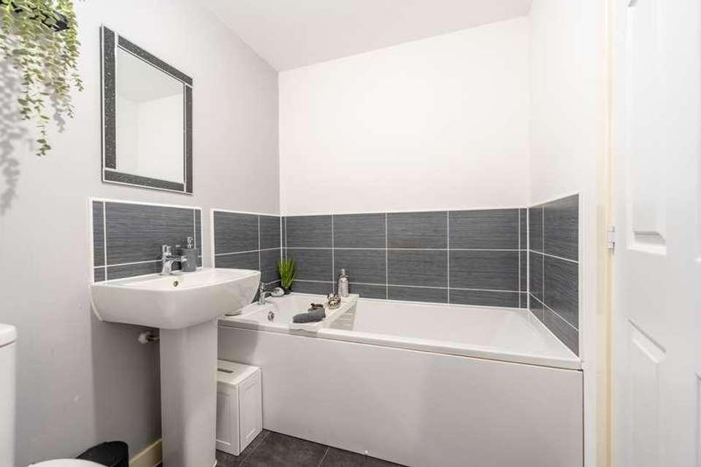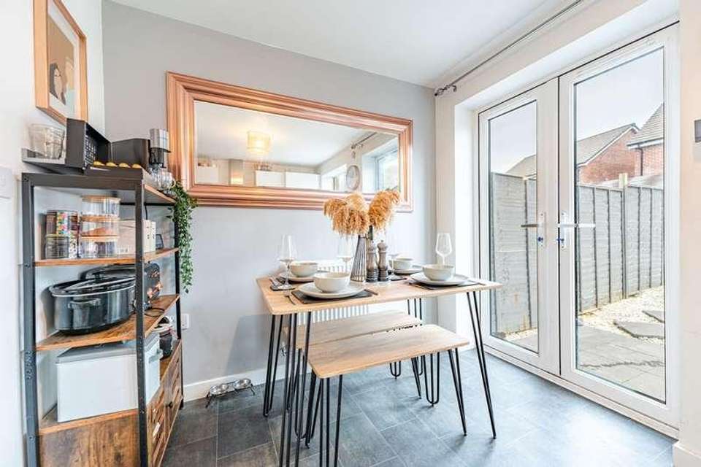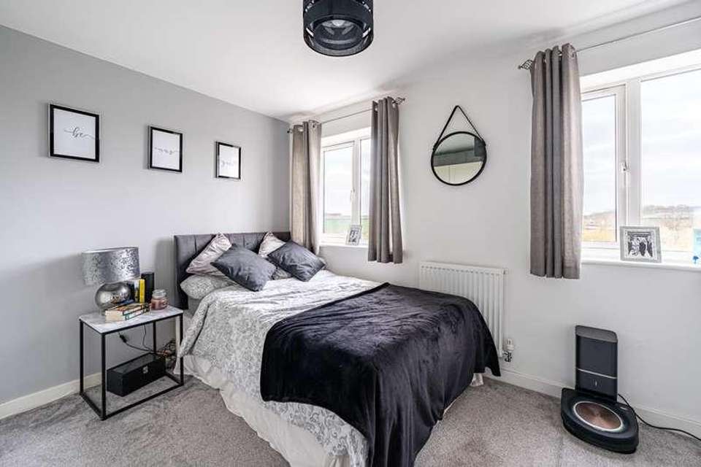3 bedroom town house for sale
Weston-super-mare, BS24terraced house
bedrooms
Property photos
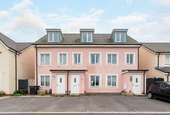
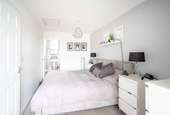
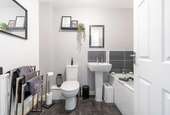
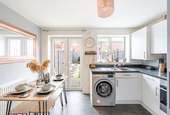
+11
Property description
House Fox Estate Agents Presents...this fabulous town house in the highly sought-after Haywood Village.Nestled within the popular and family-friendly Haywood Village development, this immaculately presented town house stands out as a remarkable residence. With its stylish decor and thoughtful design, this property offers impressive accommodation spread over three floors, featuring three generously sized double bedrooms.Situated in a lovely position with an open outlook, this home enjoys an uncrowded setting overlooking green space, making it one of the most desirable locations within the development. The carefully planned layout and attention to detail make this townhouse an ideal choice for first-time buyers or small families seeking both style and functionality.The main bedroom comes complete with its own en-suite, adding a touch of luxury to daily living. The driveway provides parking for two cars, ensuring convenience for residents, while the sunny rear garden offers a delightful outdoor space for relaxation and entertainment.Beyond its charming features, this property boasts excellent commuter links to both the M5 motorway and the town centre, as well as the train station. Whether you're looking for a stylish family home or an investment opportunity, this superb townhouse in Haywood Village is well worth a closer look.Arrange your viewing today to experience the lifestyle this home has to offer. Don't miss the chance to make this fabulous property your own!Main front door to:Entrance Hall Further door entering into living roomLiving Room14' 9" x 11' 7" (4.50m x 3.53m) Double glazed window to front, radiator, door to hallway with staircase ascending to the first floor Cloakroom Low level WC and pedestal wash hand basin with tiled splashback, radiatorKitchen/dining 8' 8" x 11' 8" (2.64m x 3.56m) Fitted with a smart range of wall and base units, inset stainless steel one and a half bowl sink with mixer tap. Built in electric fan assisted oven with gas four ring hob & extractor over. Space for washing machine, space for upright fridge/freezer, Cupboard housing the gas combination boiler. Radiator, double glazed window to rear aspect. UPVC double glazed French doors to garden.First floor landingRadiator and staircase ascending to the second floor.Bedroom TwoRadiator, 2 double glazed windows to front Bedroom ThreeRadiator, double glazed window to rearBathroompanelled bath, pedestal wash hand basin and low level WC, Tiling to splash backs, radiator and extractor fanSecond Floor Landingbuilt-in cupboard, door to:Bedroom One13' 2" x 8' 6" (4.01m x 2.59m) Access to loft space, radiator, double glazed window to front En-suiteshower cubicle with mixer shower, pedestal wash hand basin, low level WC, Velux window to rearOutsideParking to front for two carsRear Garden A good size South facing rear garden which is laid to paved patio and artificial grass, enclosed by fencing, gate for rear access to private shared path leading to front
Interested in this property?
Council tax
First listed
Over a month agoWeston-super-mare, BS24
Marketed by
House Fox Estate Agents Suite 42, Pure Offices,,Pastures Ave, Weston-Super-Mare,North Somerset,BS22 7SBCall agent on 01934 314 242
Placebuzz mortgage repayment calculator
Monthly repayment
The Est. Mortgage is for a 25 years repayment mortgage based on a 10% deposit and a 5.5% annual interest. It is only intended as a guide. Make sure you obtain accurate figures from your lender before committing to any mortgage. Your home may be repossessed if you do not keep up repayments on a mortgage.
Weston-super-mare, BS24 - Streetview
DISCLAIMER: Property descriptions and related information displayed on this page are marketing materials provided by House Fox Estate Agents. Placebuzz does not warrant or accept any responsibility for the accuracy or completeness of the property descriptions or related information provided here and they do not constitute property particulars. Please contact House Fox Estate Agents for full details and further information.





