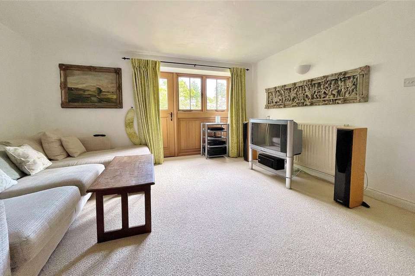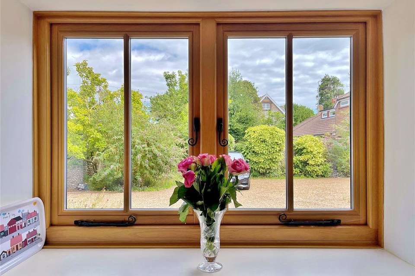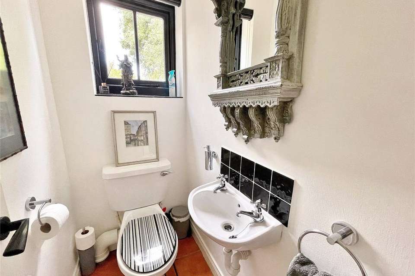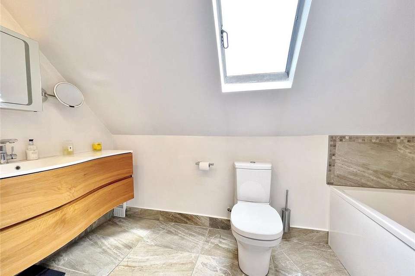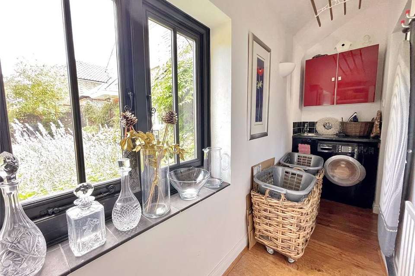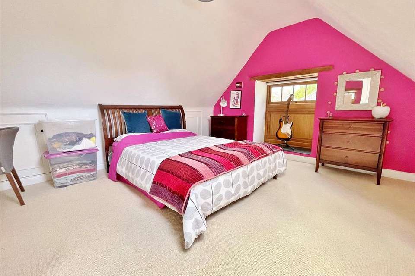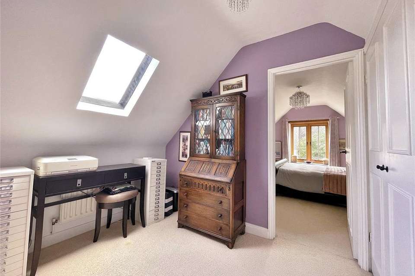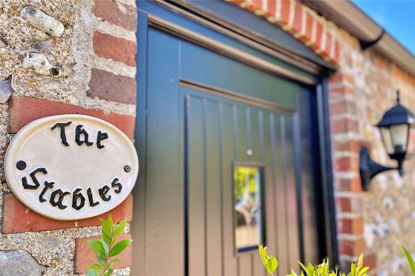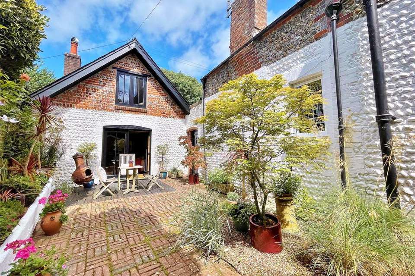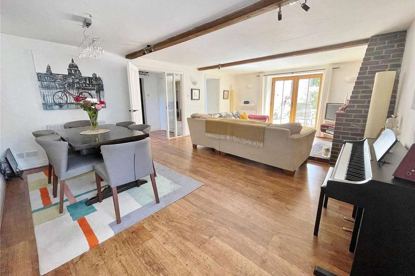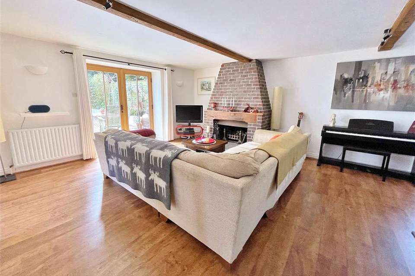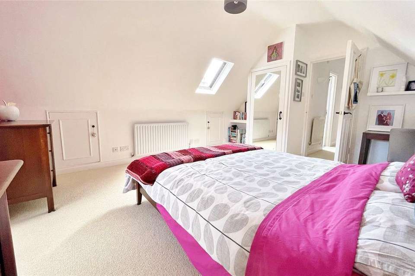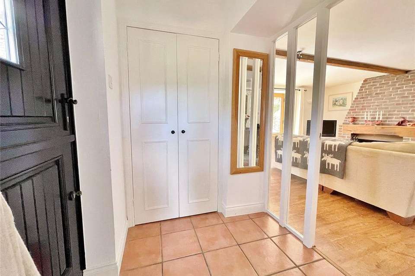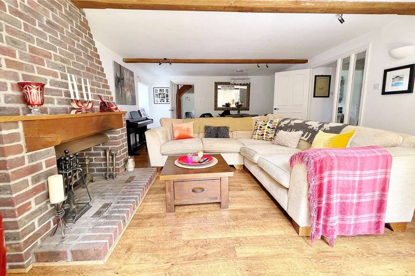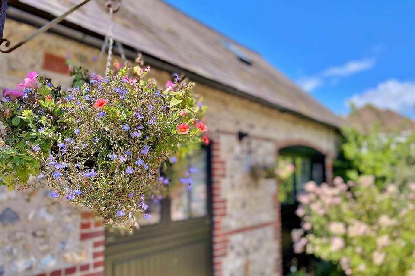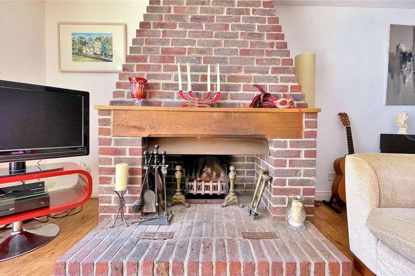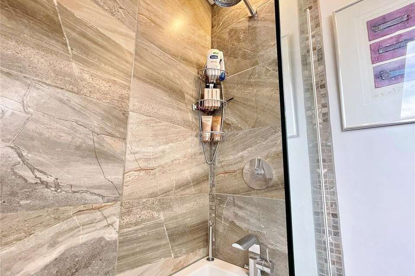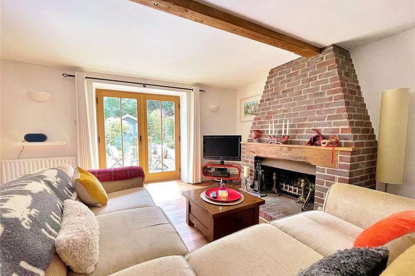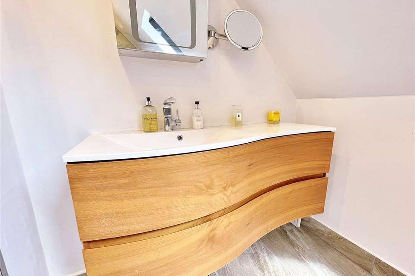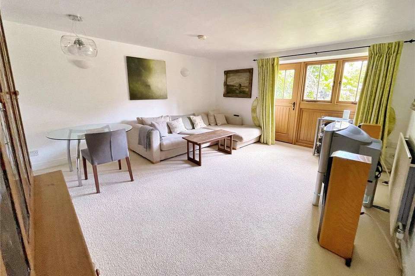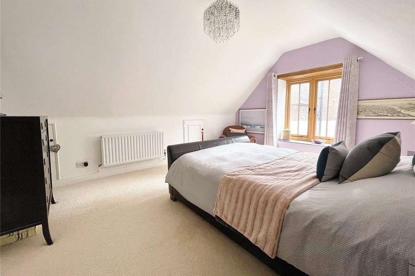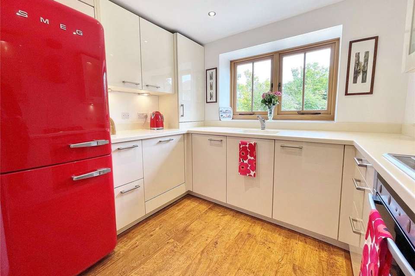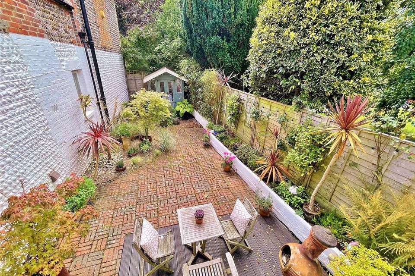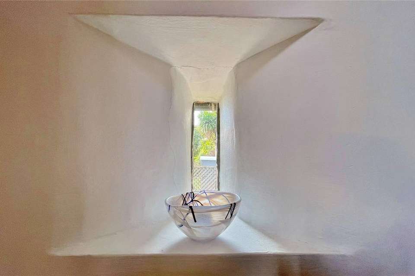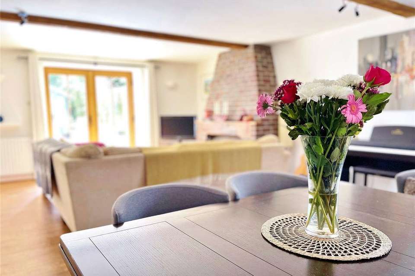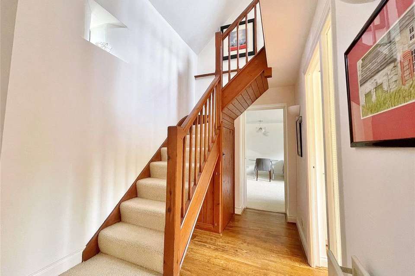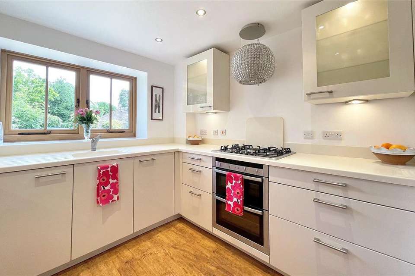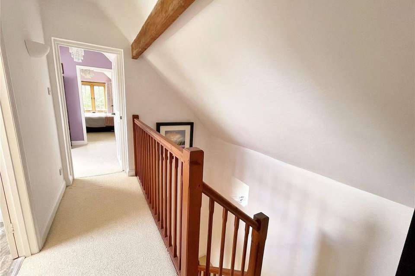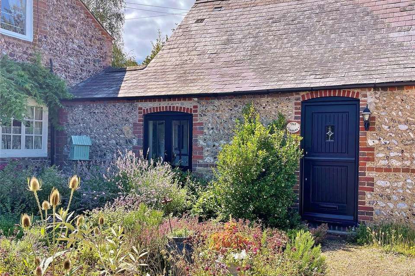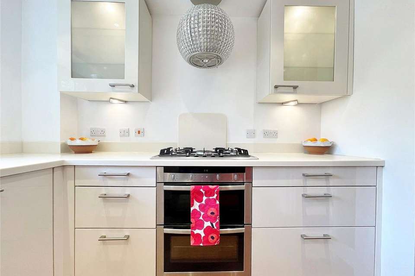2 bedroom bungalow for sale
West Sussex, BN12bungalow
bedrooms
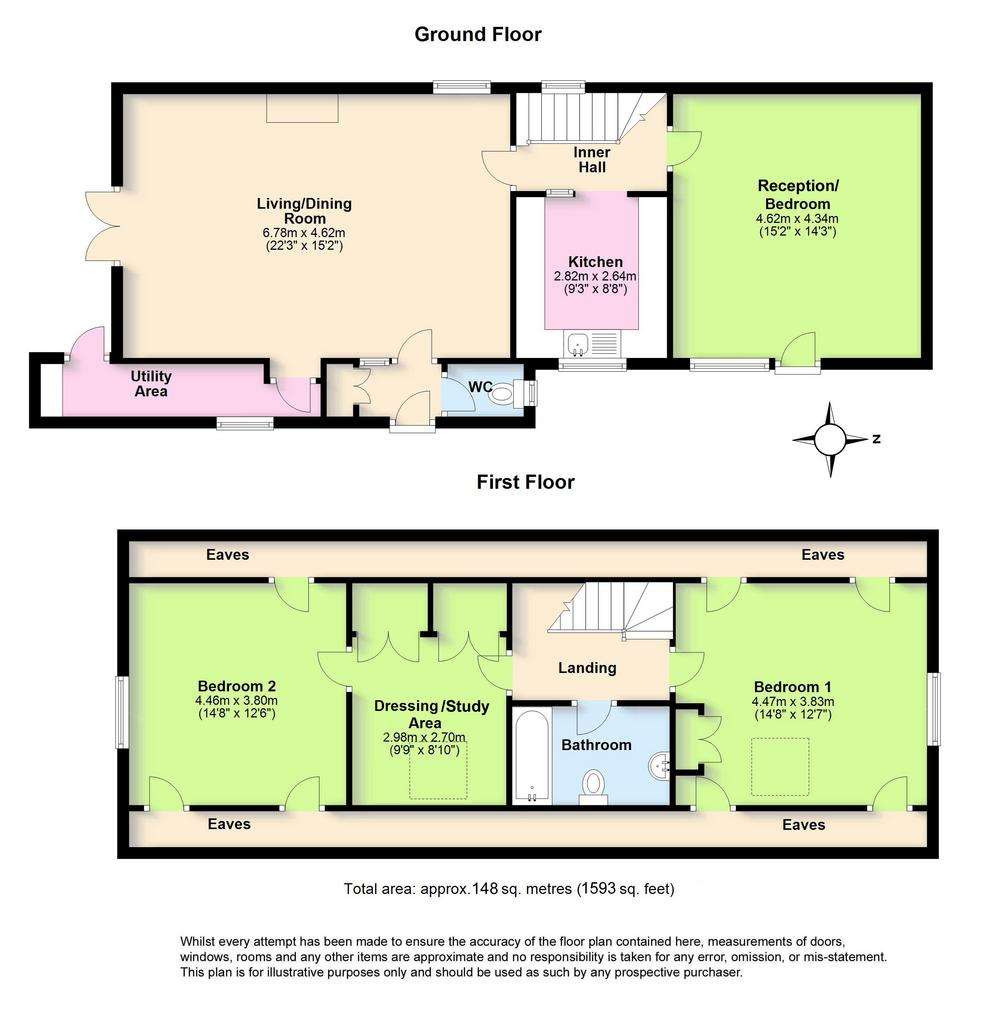
Property photos

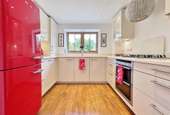
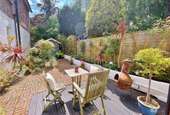
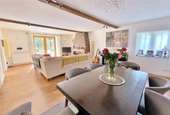
+31
Property description
A rare opportunity to acquire this beautifully presented grade II listed link-detached character residence with flint elevations and slate-tiled roof set in this sought-after cul-de-sac location. The property has been sympathetically converted to create a light and spacious feel throughout with modern and tasteful fixtures and fittings.
A gravel-stoned drive leads to the welcoming reception area via the stable-type front door which has tiled flooring, a useful cloakroom/WC, cloaks storage cupboard and inner door leading to an impressive dual aspect, open living and dining space with French doors to the southerly garden, oak-effect flooring and feature inglenook-style exposed brick open fireplace. There is a handy adjoining utility area with window and further stable-type door giving additional garden access. A stunning refitted kitchen provides a range of fitted high gloss wall and floor units with range of fitted and integrated appliances, base-level carousel corner cupboards, feature extractor, range of down-lighting and cupboard housing combination boiler.
At the northern end of the property is the large second living/reception room which could be utilised as an additional bedroom, ideal for dependant relatives or mature children. There is a front-facing window with adjoining door providing additional access to, or from the front of the property.
A carpeted staircase with feature arrow slit-style window and understairs storage cupboard gives access to the open first floor landing providing access to the two spacious double bedrooms, both with eaves storage, the stylish refitted family bathroom/WC and the dressing/study area with its fitted wardrobes.
Externally, there is the feature enclosed southerly aspect courtyard-style, brick-paved, low maintenance southerly facing garden, with gravelled areas, raised shrub/flower bed, timber garden shed and timber sun deck an area ideal for entertaining and al fresco dining.
This unique home would suit a wide spectrum of potential buyers and boasts modern conveniences such as character-style double glazed windows and gas central heating amongst other whilst retaining that period feel and charm. An internal inspection comes highly recommended.
Council Tax Band D.
A rare opportunity to acquire this beautifully presented grade II listed link-detached character residence with flint elevations and slate-tiled roof set in this sought-after cul-de-sac location. The property has been sympathetically converted to create a light and spacious feel throughout with modern and tasteful fixtures and fittings.
A gravel-stoned drive leads to the welcoming reception area via the stable-type front door which has tiled flooring, a useful cloakroom/WC, cloaks storage cupboard and inner door leading to an impressive dual aspect, open living and dining space with french doors to the southerly garden, oak-effect flooring and feature inglenook-style exposed brick open fireplace. There is a handy adjoining utility area with window and further stable-type door giving additional garden access. A stunning refitted kitchen provides a range of fitted high gloss wall and floor units with range of fitted and integrated appliances, base-level carousel corner cupboards, feature extractor, range of down-lighting and cupboard housing combination boiler.
At the northern end of the property is the large second living/reception room which could be utilised as an additional bedroom, ideal for dependant relatives or mature children. There is a front-facing window with adjoining door providing additional access to, or from the front of the property.
A carpeted staircase with feature arrow slit-style window and understairs storage cupboard gives access to the open first floor landing providing access to the two spacious double bedrooms, both with eaves storage, the stylish refitted family bathroom/WC and the dressing/study area with its fitted wardrobes.
Externally, there is the feature enclosed southerly aspect courtyard-style, brick-paved, low maintenance southerly facing garden, with gravelled areas, raised shrub/flower bed, timber garden shed and timber sun deck an area ideal for entertaining and al fresco dining.
This unique home would suit a wide spectrum of potential buyers and boasts modern conveniences such as character-style double glazed windows and gas central heating amongst other whilst retaining that period feel and charm. An internal inspection come highly recommended.
Council Tax Band D.
A gravel-stoned drive leads to the welcoming reception area via the stable-type front door which has tiled flooring, a useful cloakroom/WC, cloaks storage cupboard and inner door leading to an impressive dual aspect, open living and dining space with French doors to the southerly garden, oak-effect flooring and feature inglenook-style exposed brick open fireplace. There is a handy adjoining utility area with window and further stable-type door giving additional garden access. A stunning refitted kitchen provides a range of fitted high gloss wall and floor units with range of fitted and integrated appliances, base-level carousel corner cupboards, feature extractor, range of down-lighting and cupboard housing combination boiler.
At the northern end of the property is the large second living/reception room which could be utilised as an additional bedroom, ideal for dependant relatives or mature children. There is a front-facing window with adjoining door providing additional access to, or from the front of the property.
A carpeted staircase with feature arrow slit-style window and understairs storage cupboard gives access to the open first floor landing providing access to the two spacious double bedrooms, both with eaves storage, the stylish refitted family bathroom/WC and the dressing/study area with its fitted wardrobes.
Externally, there is the feature enclosed southerly aspect courtyard-style, brick-paved, low maintenance southerly facing garden, with gravelled areas, raised shrub/flower bed, timber garden shed and timber sun deck an area ideal for entertaining and al fresco dining.
This unique home would suit a wide spectrum of potential buyers and boasts modern conveniences such as character-style double glazed windows and gas central heating amongst other whilst retaining that period feel and charm. An internal inspection comes highly recommended.
Council Tax Band D.
A rare opportunity to acquire this beautifully presented grade II listed link-detached character residence with flint elevations and slate-tiled roof set in this sought-after cul-de-sac location. The property has been sympathetically converted to create a light and spacious feel throughout with modern and tasteful fixtures and fittings.
A gravel-stoned drive leads to the welcoming reception area via the stable-type front door which has tiled flooring, a useful cloakroom/WC, cloaks storage cupboard and inner door leading to an impressive dual aspect, open living and dining space with french doors to the southerly garden, oak-effect flooring and feature inglenook-style exposed brick open fireplace. There is a handy adjoining utility area with window and further stable-type door giving additional garden access. A stunning refitted kitchen provides a range of fitted high gloss wall and floor units with range of fitted and integrated appliances, base-level carousel corner cupboards, feature extractor, range of down-lighting and cupboard housing combination boiler.
At the northern end of the property is the large second living/reception room which could be utilised as an additional bedroom, ideal for dependant relatives or mature children. There is a front-facing window with adjoining door providing additional access to, or from the front of the property.
A carpeted staircase with feature arrow slit-style window and understairs storage cupboard gives access to the open first floor landing providing access to the two spacious double bedrooms, both with eaves storage, the stylish refitted family bathroom/WC and the dressing/study area with its fitted wardrobes.
Externally, there is the feature enclosed southerly aspect courtyard-style, brick-paved, low maintenance southerly facing garden, with gravelled areas, raised shrub/flower bed, timber garden shed and timber sun deck an area ideal for entertaining and al fresco dining.
This unique home would suit a wide spectrum of potential buyers and boasts modern conveniences such as character-style double glazed windows and gas central heating amongst other whilst retaining that period feel and charm. An internal inspection come highly recommended.
Council Tax Band D.
Interested in this property?
Council tax
First listed
Over a month agoWest Sussex, BN12
Marketed by
Michael Jones & Company - Goring by Sea 100 George V Avenue Worthing, West Sussex BN11 5RPCall agent on 01903 505111
Placebuzz mortgage repayment calculator
Monthly repayment
The Est. Mortgage is for a 25 years repayment mortgage based on a 10% deposit and a 5.5% annual interest. It is only intended as a guide. Make sure you obtain accurate figures from your lender before committing to any mortgage. Your home may be repossessed if you do not keep up repayments on a mortgage.
West Sussex, BN12 - Streetview
DISCLAIMER: Property descriptions and related information displayed on this page are marketing materials provided by Michael Jones & Company - Goring by Sea. Placebuzz does not warrant or accept any responsibility for the accuracy or completeness of the property descriptions or related information provided here and they do not constitute property particulars. Please contact Michael Jones & Company - Goring by Sea for full details and further information.





