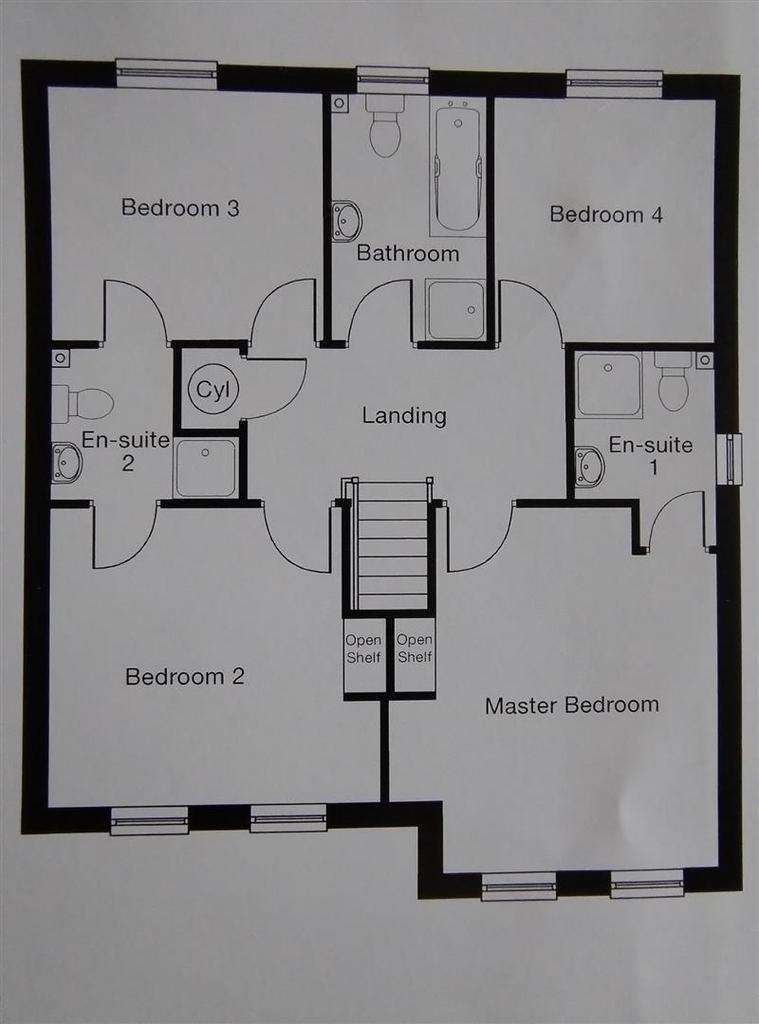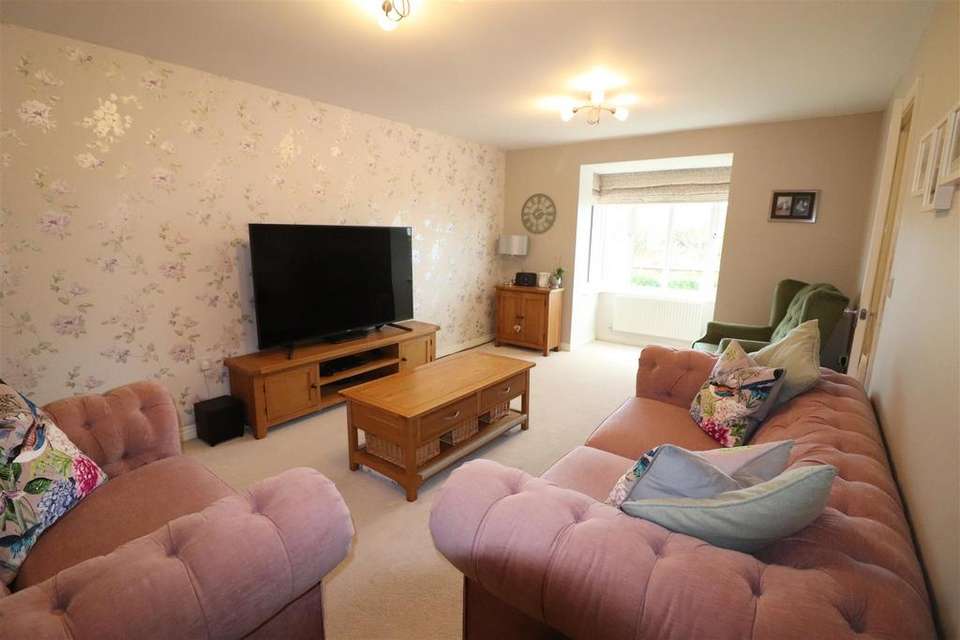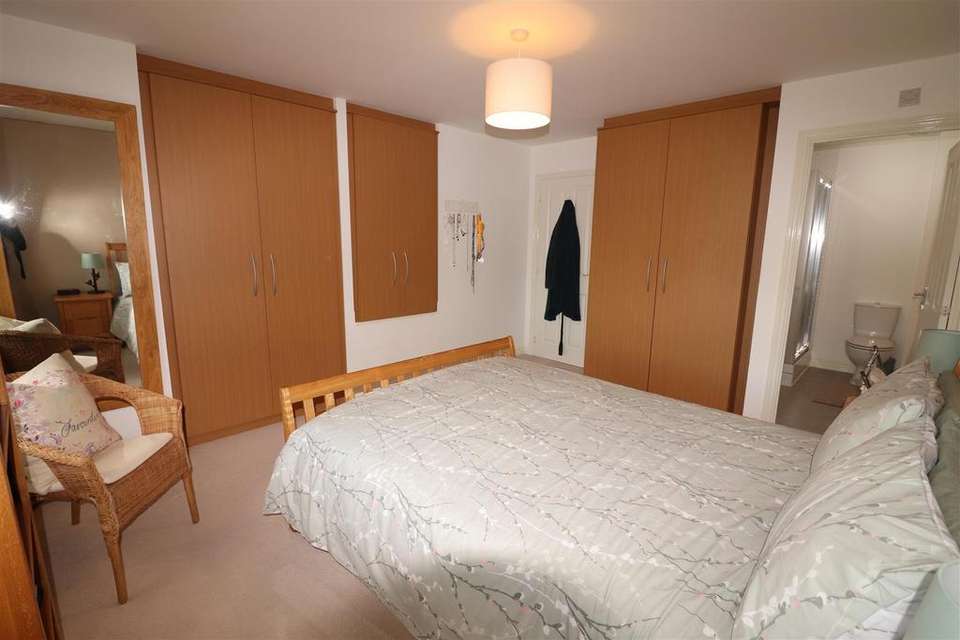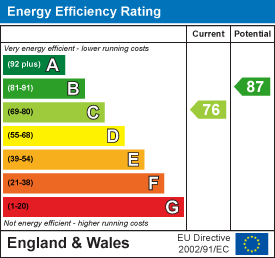4 bedroom detached house for sale
Hedgehope Walk, Blythdetached house
bedrooms

Property photos




+28
Property description
We are delighted to welcome to the market, this gorgeous DETACHED family home, situated close to local schools and transport links to the A189 and A1. The property is well presented throughout and comprises; Hallway, ground floor wc/cloaks, light and spacious lounge, dining room/play room, modern breakfasting kitchen, utility room. First floor landing with FOUR DOUBLE BEDROOMS main bedroom with EN-SUITE shower room, bedroom two and three having a JACK AND JILL SHOWER ROOM, family bathroom. Externally there is a SOUTH FACING rear enclosed private garden, gravelled garden and double driveway to the front, garage. The property has gas central heating, double glazing. An ideal family home, with early inspection recommended.
Ground Floor -
Hallway - Entered via a double glazed door, radiator.
Ground Floor Wc/Cloaks - Low level wc, wash hand basin, radiator.
Lounge - 3.56m x 6.02m into bay (11'8 x 19'9 into bay) - Double glazed bay window, two radiators.
Dining Room/Play Room - 3.43m x 3.51m (11'3 x 11'6) - Double glazed window, radiator.
Breakfasting Kitchen - 3.38m x 4.42m (11'1 x 14'6) - Radiator, range of modern wall, base and drawer units with complimenting work tops, sink with drainer and mixer tap, electric oven, gas hob with extractor fan above, plumbed for dish washer, tiled splash back, storage cupboard, double glazed French doors to the garden.
Utility Room - Double glazed door, radiator, plumbed for washing machine, tiled splash back.
First Floor -
Landing - Spacious landing, radiator, storage cupboard.
Master Bedroom - 4.60m x 3.51m (15'1 x 11'6) - Two double glazed windows, radiator, three fitted storage cupboards.
En-Suite - Shower cubicle, low level wc, wash hand basin, radiator, tiled splash back.
Bedroom Two - 3.61m x 3.48m (11'10 x 11'5) - Two double glazed windows, radiator, fitted wardrobes, door to;
Jack And Jill Shower Room - Walk in shower cubicle, low level wc, wash hand basin, heated towel rail.
Bedroom Three - 3.25m x 2.97m (10'8 x 9'9) - Double glazed window, radiator, door to the Jack and Jill shower room.
Bedroom Four - 3.02m x 2.77m (9'11 x 9'1) - Double glazed window, radiator,
Family Bathroom - Bath, low level wc, wash hand basin, low level wc, heated towel rail, tiled splash back, double glazed window.
Externally -
Front - Gravelled garden to the front. Double paved drive with an electric charge point.
Garage - With up and over door, power and lighting.
Rear - Enclosed rear garden, laid to lawn with a patio paved area, garden shed, side area with gated access to the front.
Tenure: - WE UNDERSTAND THE PROPERTY IS FREEHOLD. HOWEVER, WE ARE NOT QUALIFIED TO VERIFY THE TENURE ON ANY PROPERTY AND YOUR SOLICITOR SHOULD BE CONSULTED REGARDING THIS.
Mortgages - Why not make an appointment to speak to our Independent Mortgage Adviser?
PLEASE NOTE:
Your home may be repossessed if you do not keep up repayments on your mortgage.
Oracle Financial Planning Limited will Pay Rickard 1936 Ltd a referral fee on completion of any mortgage application
Viewing - BY APPOINTMENT WITH OUR ASHINGTON OFFICE[use Contact Agent Button]/[use Contact Agent Button]
File Number - PLEASE QUOTE REFERENCE NO: 6340A
Ground Floor -
Hallway - Entered via a double glazed door, radiator.
Ground Floor Wc/Cloaks - Low level wc, wash hand basin, radiator.
Lounge - 3.56m x 6.02m into bay (11'8 x 19'9 into bay) - Double glazed bay window, two radiators.
Dining Room/Play Room - 3.43m x 3.51m (11'3 x 11'6) - Double glazed window, radiator.
Breakfasting Kitchen - 3.38m x 4.42m (11'1 x 14'6) - Radiator, range of modern wall, base and drawer units with complimenting work tops, sink with drainer and mixer tap, electric oven, gas hob with extractor fan above, plumbed for dish washer, tiled splash back, storage cupboard, double glazed French doors to the garden.
Utility Room - Double glazed door, radiator, plumbed for washing machine, tiled splash back.
First Floor -
Landing - Spacious landing, radiator, storage cupboard.
Master Bedroom - 4.60m x 3.51m (15'1 x 11'6) - Two double glazed windows, radiator, three fitted storage cupboards.
En-Suite - Shower cubicle, low level wc, wash hand basin, radiator, tiled splash back.
Bedroom Two - 3.61m x 3.48m (11'10 x 11'5) - Two double glazed windows, radiator, fitted wardrobes, door to;
Jack And Jill Shower Room - Walk in shower cubicle, low level wc, wash hand basin, heated towel rail.
Bedroom Three - 3.25m x 2.97m (10'8 x 9'9) - Double glazed window, radiator, door to the Jack and Jill shower room.
Bedroom Four - 3.02m x 2.77m (9'11 x 9'1) - Double glazed window, radiator,
Family Bathroom - Bath, low level wc, wash hand basin, low level wc, heated towel rail, tiled splash back, double glazed window.
Externally -
Front - Gravelled garden to the front. Double paved drive with an electric charge point.
Garage - With up and over door, power and lighting.
Rear - Enclosed rear garden, laid to lawn with a patio paved area, garden shed, side area with gated access to the front.
Tenure: - WE UNDERSTAND THE PROPERTY IS FREEHOLD. HOWEVER, WE ARE NOT QUALIFIED TO VERIFY THE TENURE ON ANY PROPERTY AND YOUR SOLICITOR SHOULD BE CONSULTED REGARDING THIS.
Mortgages - Why not make an appointment to speak to our Independent Mortgage Adviser?
PLEASE NOTE:
Your home may be repossessed if you do not keep up repayments on your mortgage.
Oracle Financial Planning Limited will Pay Rickard 1936 Ltd a referral fee on completion of any mortgage application
Viewing - BY APPOINTMENT WITH OUR ASHINGTON OFFICE[use Contact Agent Button]/[use Contact Agent Button]
File Number - PLEASE QUOTE REFERENCE NO: 6340A
Council tax
First listed
2 weeks agoEnergy Performance Certificate
Hedgehope Walk, Blyth
Placebuzz mortgage repayment calculator
Monthly repayment
The Est. Mortgage is for a 25 years repayment mortgage based on a 10% deposit and a 5.5% annual interest. It is only intended as a guide. Make sure you obtain accurate figures from your lender before committing to any mortgage. Your home may be repossessed if you do not keep up repayments on a mortgage.
Hedgehope Walk, Blyth - Streetview
DISCLAIMER: Property descriptions and related information displayed on this page are marketing materials provided by Rickard Chartered Surveyors - Ashington. Placebuzz does not warrant or accept any responsibility for the accuracy or completeness of the property descriptions or related information provided here and they do not constitute property particulars. Please contact Rickard Chartered Surveyors - Ashington for full details and further information.

































