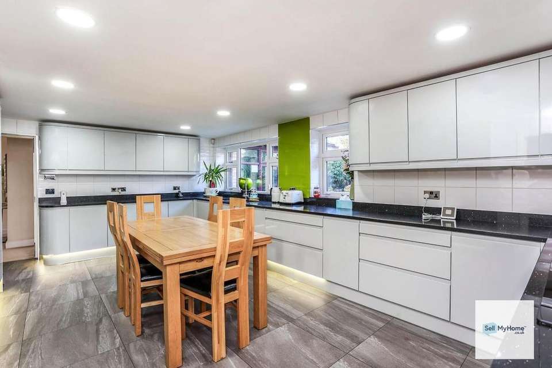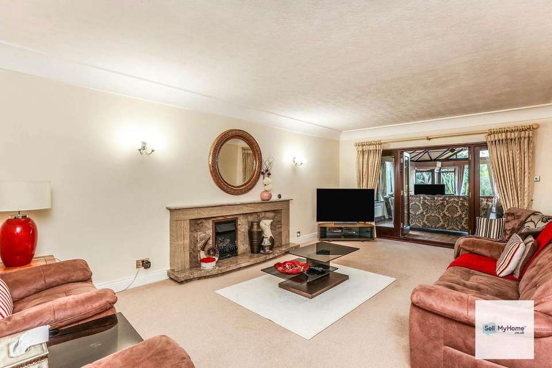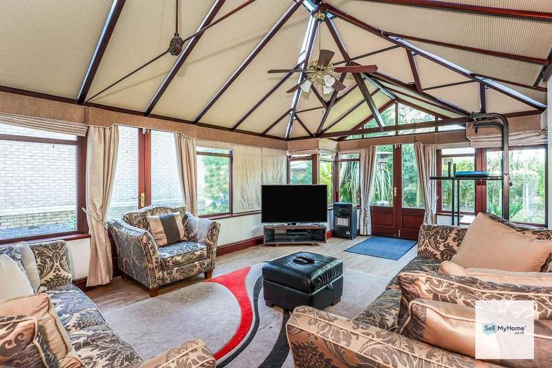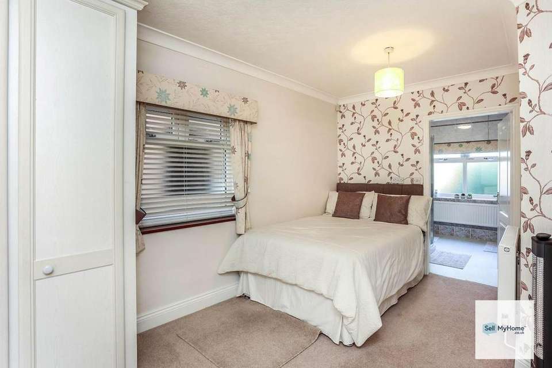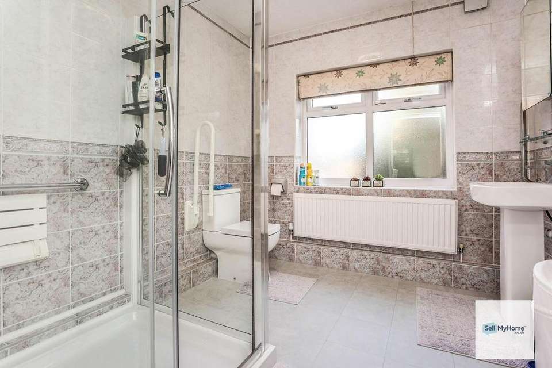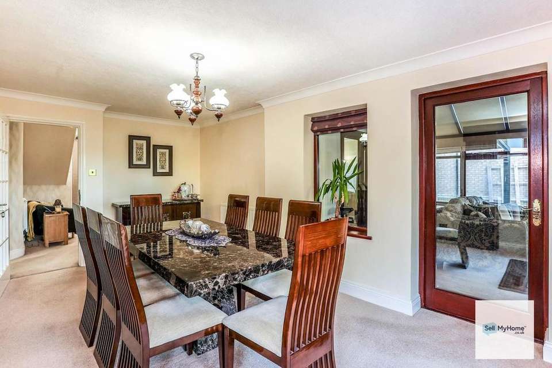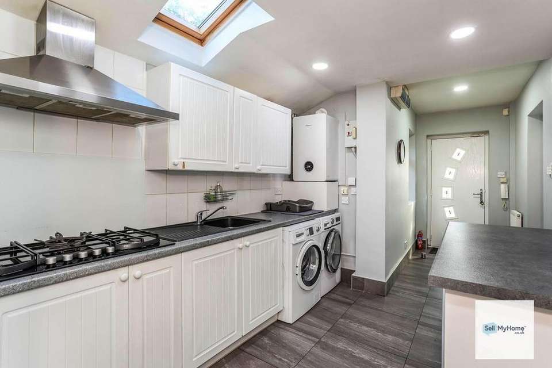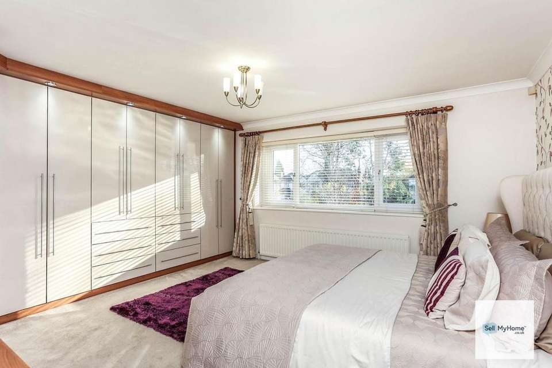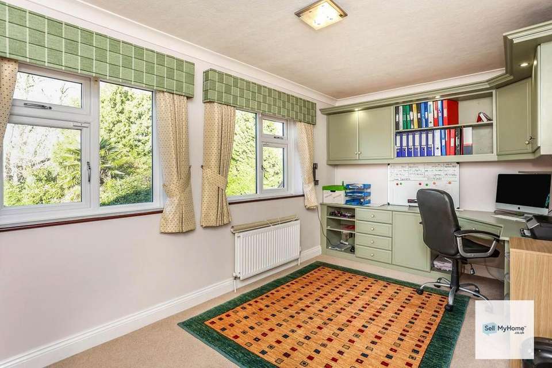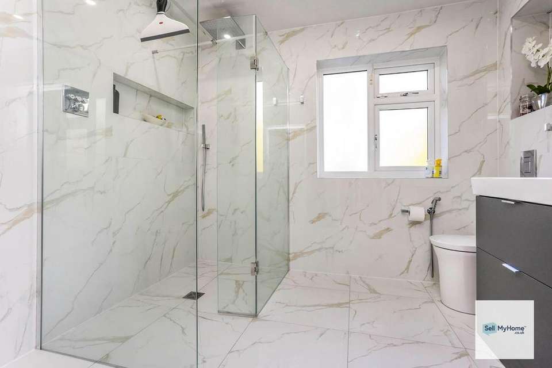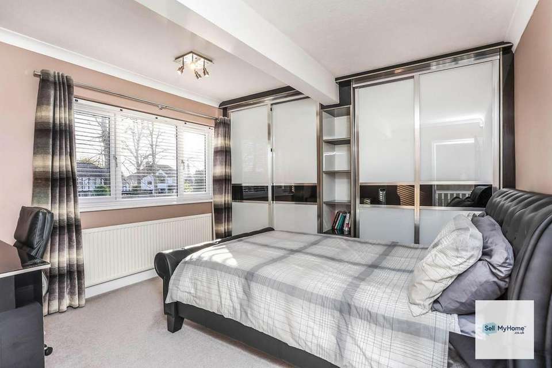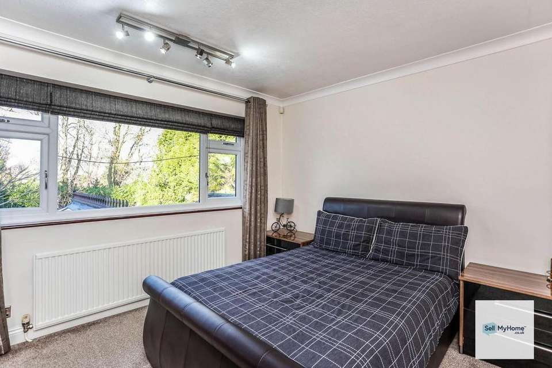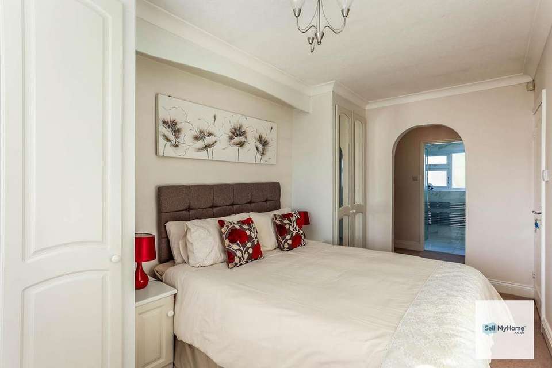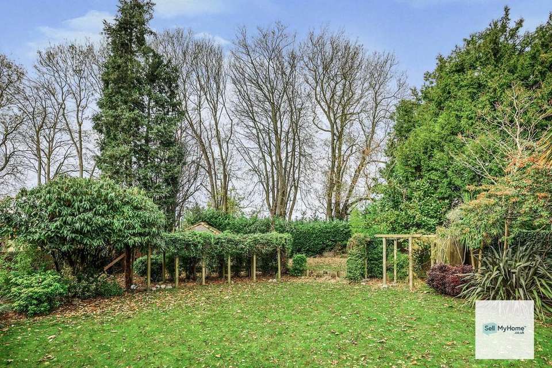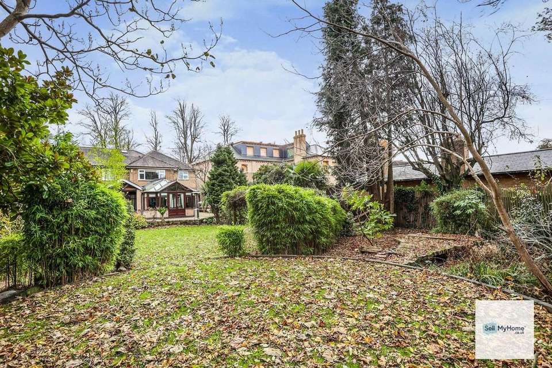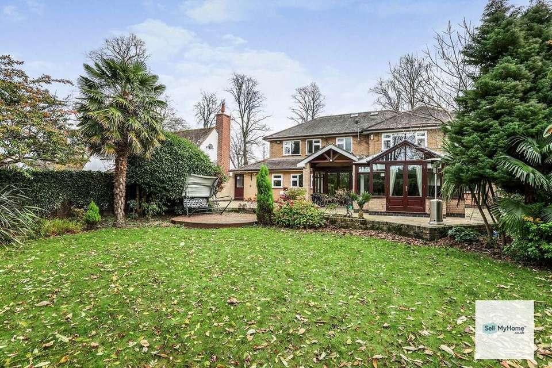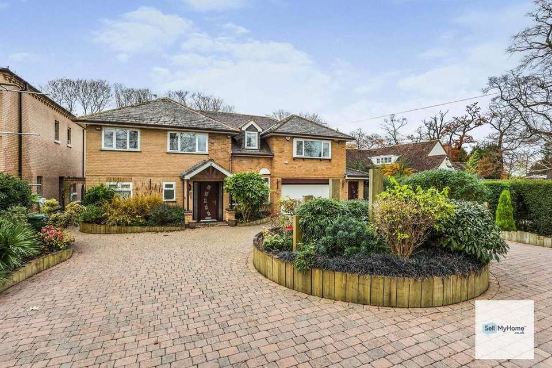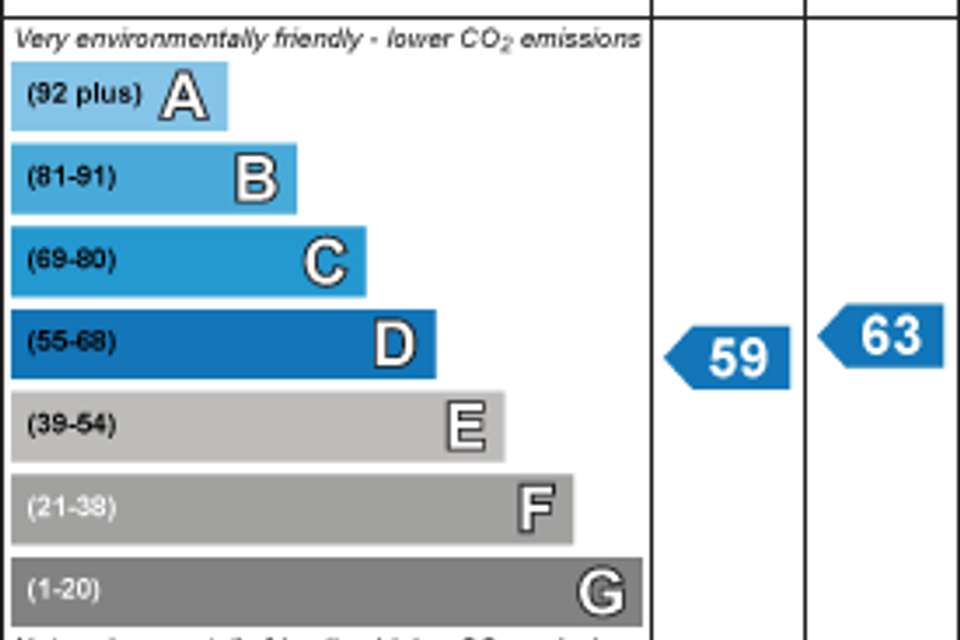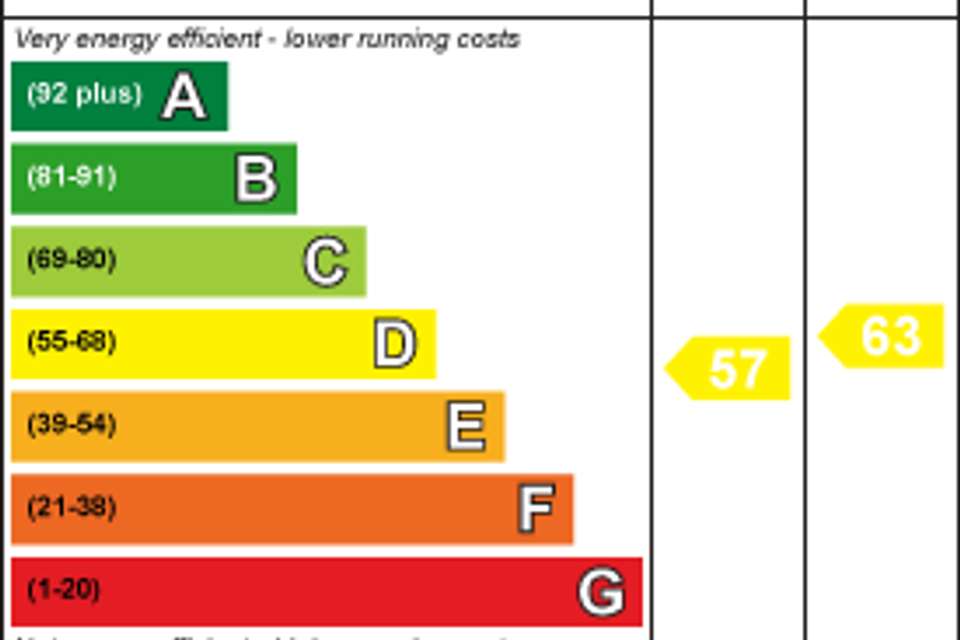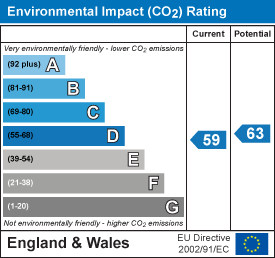6 bedroom detached house for sale
Leicester, LE5detached house
bedrooms
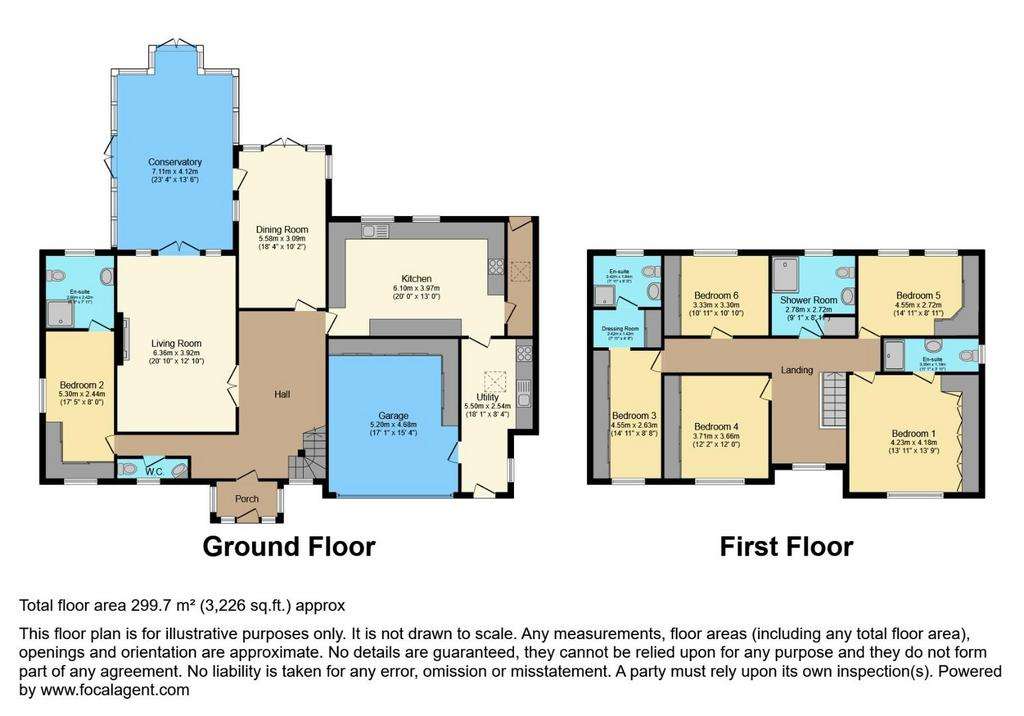
Property photos

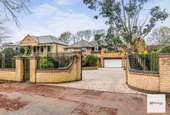
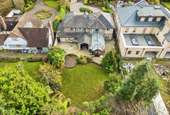
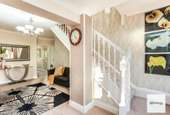
+20
Property description
Welcome to Spencefield Lane
This fantastic, well-positioned plot approximately one third of an acre provides space to a superb two storey family home in a highly sought after area. This spacious property boasts over 3,200 sq. ft. of living space throughout with gated driveway offering ample parking.
Set back from the road, this amazing six well-proportioned bedroom home stands tall allowing for privacy and peace whilst being ideally located near all amenities including Leicester College & General Hospital.
Upon entering you are met with a spacious hallway providing access to areas of the property; downstairs W/C, living room, dining room, kitchen, ground floor bedroom, utility room, garage and staircase rising to the first floor.
On the first floor, five bedrooms are accessed (two of which offer en-suite shower rooms) and a large white three-piece shower room. Each bedroom provides fitted wardrobes or built-in desk area to provide an abundance of storage space.
To the rear, you are presented with a hidden Eden of private space split with patio area and laid to lawn. Mature shrubbery and trees border the garden to allow for further privacy.
This property is not to be missed!
Please contact the SellMyHome team to schedule your viewing appointment and avoid missing out on your ideal family home.
Tenure: Freehold
Council Tax Band: G
Living Room - 6.36 x 3.92 (20'10" x 12'10") -
Dining Room - 5.58 x 3.09 (18'3" x 10'1") -
Kitchen - 6.10 x 3.97 (20'0" x 13'0") -
Utility Room - 5.50 x 2.54 (18'0" x 8'3") -
Garage - 5.20 x 4.68 (17'0" x 15'4") -
Conservatory - 7.11 x 4.12 (23'3" x 13'6") -
Bedroom 1 - 4.23 x 4.18 (13'10" x 13'8") -
En-Suite Shower Room - 3.39 x 1.19 (11'1" x 3'10") -
Bedroom 2 - 5.30 x 2.44 (17'4" x 8'0") -
En-Suite Shower Room - 2.66 x 2.42 (8'8" x 7'11") -
Bedroom 3 - 4.55 x 2.63 (14'11" x 8'7") -
En-Suite Shower Room - 2.42 x 1.84 (7'11" x 6'0") -
Dressing Room - 2.42 x 1.42 (7'11" x 4'7") -
Bedroom 4 - 3.71 x 3.66 (12'2" x 12'0") -
Bedroom 5 - 4.55 x 2.72 (14'11" x 8'11") -
Bedroom 6 - 3.33 x 3.30 (10'11" x 10'9") -
Shower Room - 2.78 x 2.72 (9'1" x 8'11") -
This fantastic, well-positioned plot approximately one third of an acre provides space to a superb two storey family home in a highly sought after area. This spacious property boasts over 3,200 sq. ft. of living space throughout with gated driveway offering ample parking.
Set back from the road, this amazing six well-proportioned bedroom home stands tall allowing for privacy and peace whilst being ideally located near all amenities including Leicester College & General Hospital.
Upon entering you are met with a spacious hallway providing access to areas of the property; downstairs W/C, living room, dining room, kitchen, ground floor bedroom, utility room, garage and staircase rising to the first floor.
On the first floor, five bedrooms are accessed (two of which offer en-suite shower rooms) and a large white three-piece shower room. Each bedroom provides fitted wardrobes or built-in desk area to provide an abundance of storage space.
To the rear, you are presented with a hidden Eden of private space split with patio area and laid to lawn. Mature shrubbery and trees border the garden to allow for further privacy.
This property is not to be missed!
Please contact the SellMyHome team to schedule your viewing appointment and avoid missing out on your ideal family home.
Tenure: Freehold
Council Tax Band: G
Living Room - 6.36 x 3.92 (20'10" x 12'10") -
Dining Room - 5.58 x 3.09 (18'3" x 10'1") -
Kitchen - 6.10 x 3.97 (20'0" x 13'0") -
Utility Room - 5.50 x 2.54 (18'0" x 8'3") -
Garage - 5.20 x 4.68 (17'0" x 15'4") -
Conservatory - 7.11 x 4.12 (23'3" x 13'6") -
Bedroom 1 - 4.23 x 4.18 (13'10" x 13'8") -
En-Suite Shower Room - 3.39 x 1.19 (11'1" x 3'10") -
Bedroom 2 - 5.30 x 2.44 (17'4" x 8'0") -
En-Suite Shower Room - 2.66 x 2.42 (8'8" x 7'11") -
Bedroom 3 - 4.55 x 2.63 (14'11" x 8'7") -
En-Suite Shower Room - 2.42 x 1.84 (7'11" x 6'0") -
Dressing Room - 2.42 x 1.42 (7'11" x 4'7") -
Bedroom 4 - 3.71 x 3.66 (12'2" x 12'0") -
Bedroom 5 - 4.55 x 2.72 (14'11" x 8'11") -
Bedroom 6 - 3.33 x 3.30 (10'11" x 10'9") -
Shower Room - 2.78 x 2.72 (9'1" x 8'11") -
Interested in this property?
Council tax
First listed
Over a month agoEnergy Performance Certificate
Leicester, LE5
Marketed by
SellMyHome.co.uk - Leicester 61 Abbey Street Leicester, LE1 3TECall agent on 020 3875 7000
Placebuzz mortgage repayment calculator
Monthly repayment
The Est. Mortgage is for a 25 years repayment mortgage based on a 10% deposit and a 5.5% annual interest. It is only intended as a guide. Make sure you obtain accurate figures from your lender before committing to any mortgage. Your home may be repossessed if you do not keep up repayments on a mortgage.
Leicester, LE5 - Streetview
DISCLAIMER: Property descriptions and related information displayed on this page are marketing materials provided by SellMyHome.co.uk - Leicester. Placebuzz does not warrant or accept any responsibility for the accuracy or completeness of the property descriptions or related information provided here and they do not constitute property particulars. Please contact SellMyHome.co.uk - Leicester for full details and further information.





