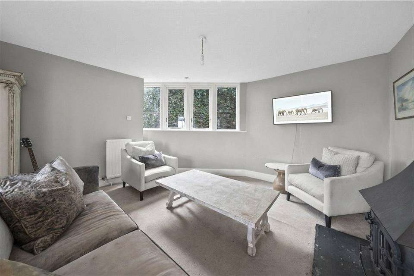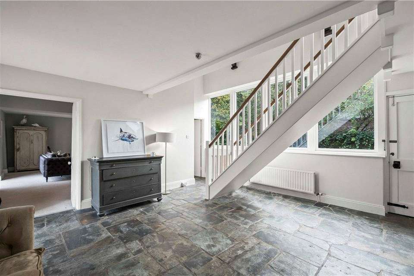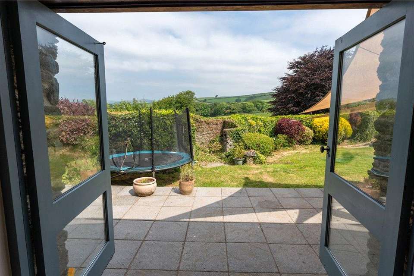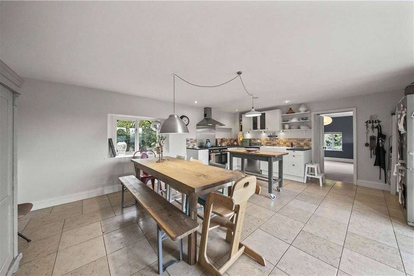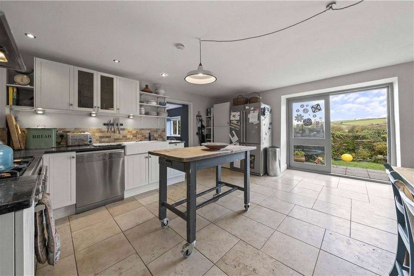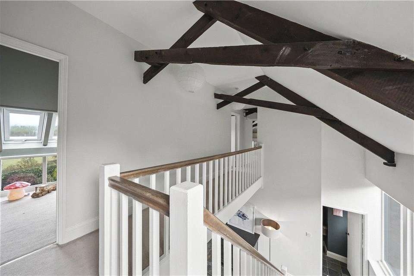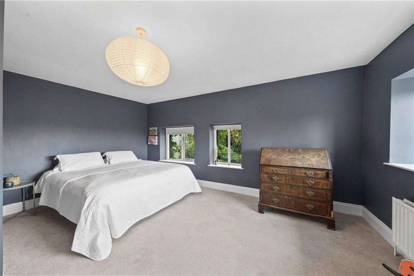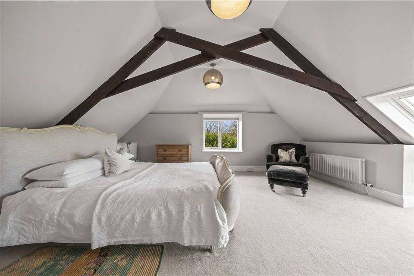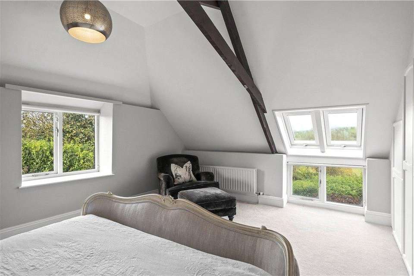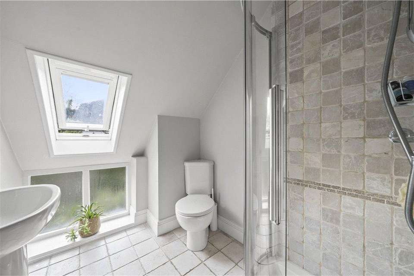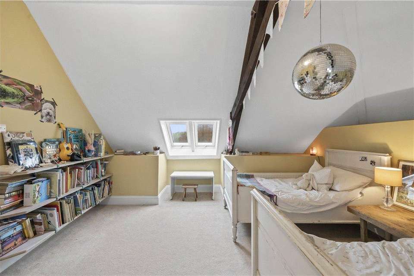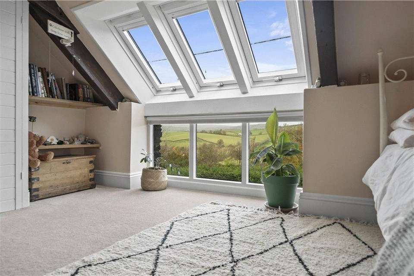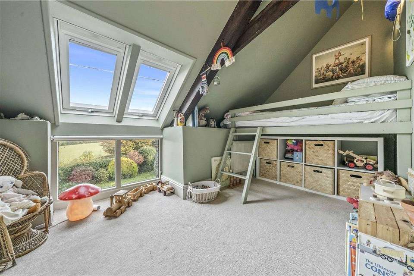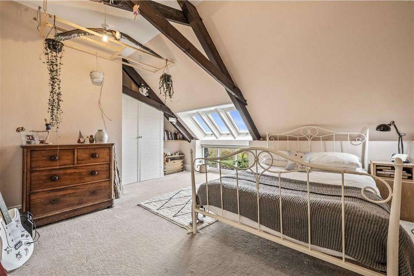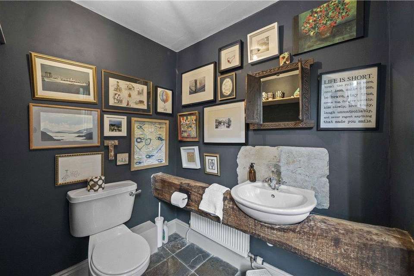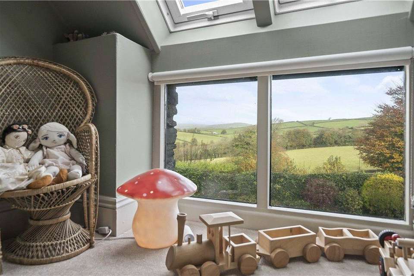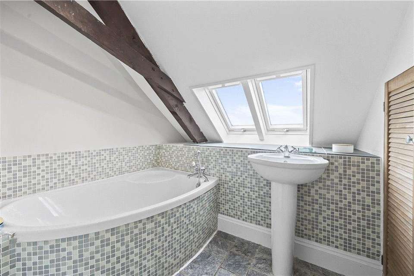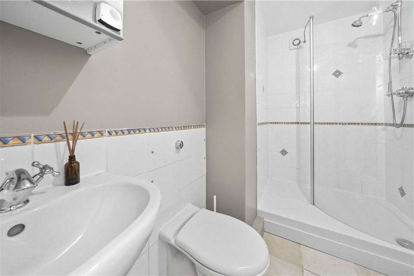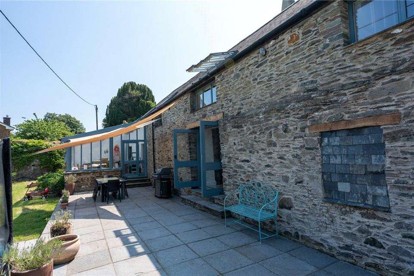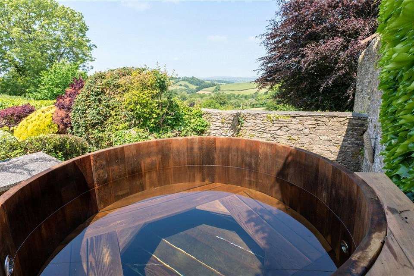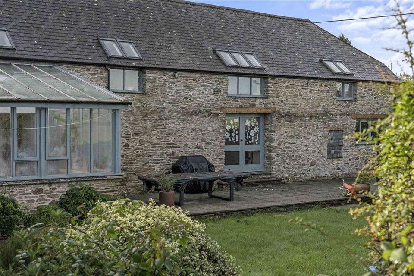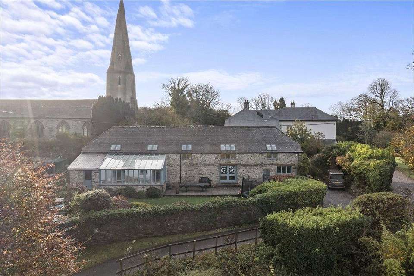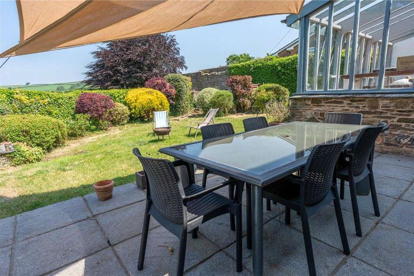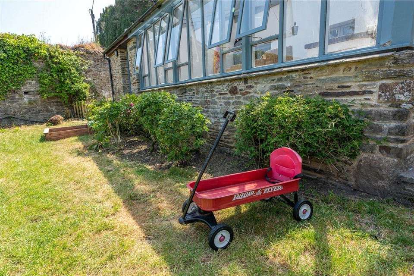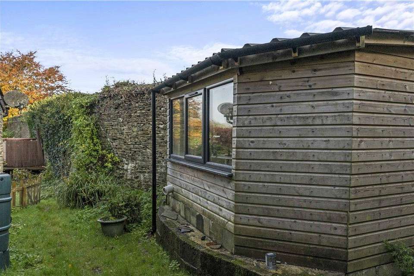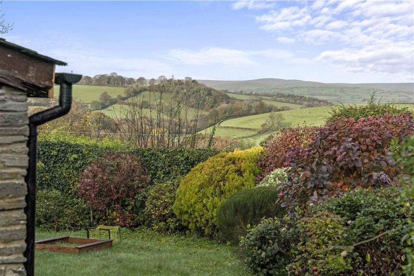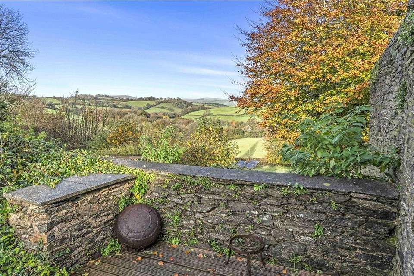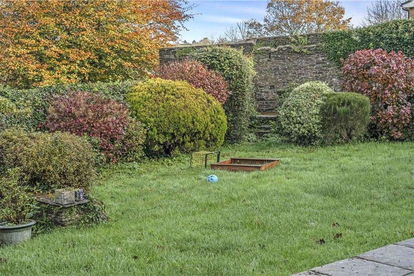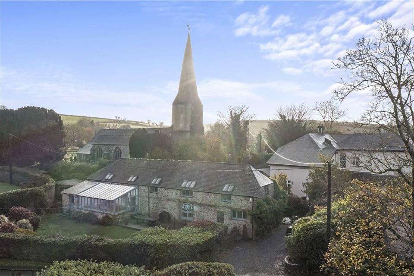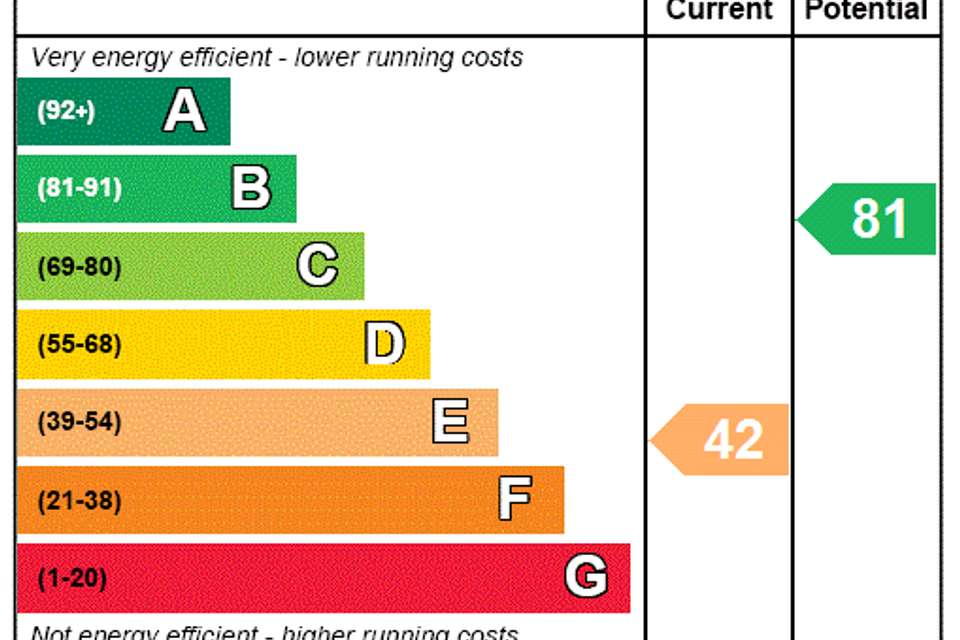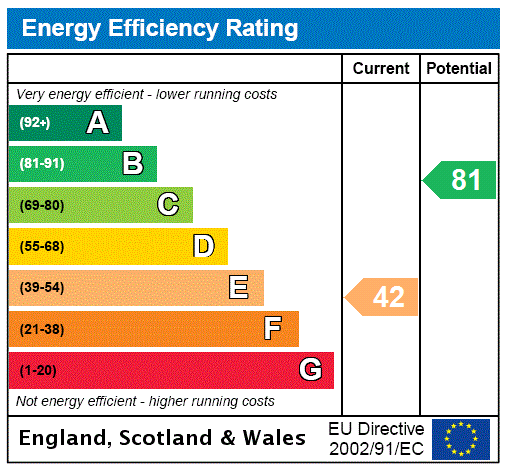5 bedroom detached house for sale
Diptford, Devondetached house
bedrooms
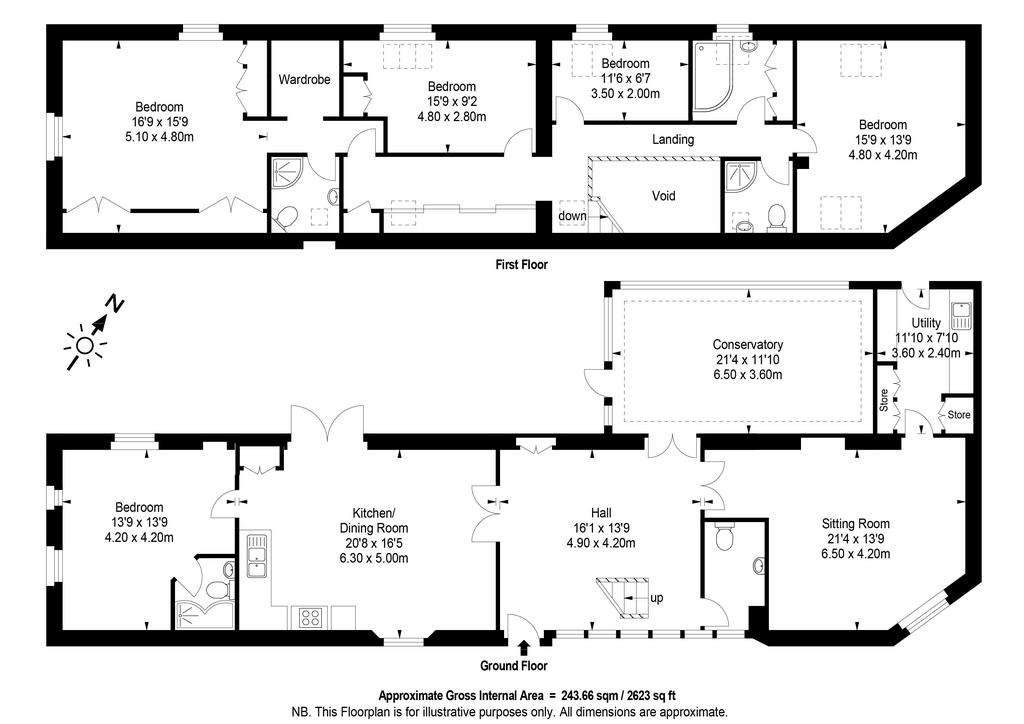
Property photos

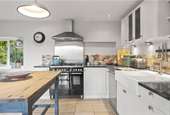
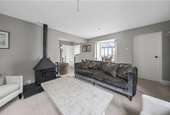
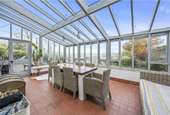
+30
Property description
Located on the edge of the popular village of Diptford in the South Hams, this stunning Coach House has been beautifully converted to offer luxurious bright and spacious accommodation. With wonderful views overlooking glorious countryside it is in a designated area of outstanding natural beauty.
Entering the property from the main original solid wooden door into the large entrance Reception Hall you are immediately struck by the light and spacious interior from an entire wall of timber glazed windows, and opposite this double doors into the large conservatory. There are timber stairs up to a galleried landing, and to the right a large bespoke WC with plenty of room for coats. With a tiled floor throughout this is a wonderfully welcoming yet practical room.
To the left through double doors is the wonderful spacious kitchen/ breakfast room which has a dual aspect with French windows out to the garden. With a lovely limestone floor and a mixture of wooden floor and wall wooden units with dark granite worktop and a large double Belfast sink it has been tastefully and simply designed and has space for a dishwasher and there is a Kenwood 5 hob range cooker.
From here a door leads into Bedroom 2 which is dual aspect and has lovely views over the garden to the countryside beyond. It has a fully tiled ensuite shower room and is a perfect room to give guests some privacy. On the other side of the entrance hall is a large but cosy carpeted sitting room with a large wood burner. It also has double doors into the large timber framed conservatory with lovely views over the gardens and rolling hills, which is a fabulous space and has an electric heater for those chilly days and a red terracotta tiled floor.
There is also a door into the utility room which has a tiled floor, sink and plenty of space for a fridge, washing machine and drier, plus plenty of cupboard space one of which houses the Worcester combi boiler. There is a door out to the garden.
Upstairs all the bedrooms lead off the long galleried landing area with velux windows and plenty of under eaves storage. The master suite straight ahead which has a lovely dual aspect and stunning views. This is a large bright room with vaulted ceiling and which benefits from a separate dressing area, a built-in cupboard and under eaves storage. Ther is a large tiled en-suite shower room with plenty of natural light.
There are a further 2 lovely large double bedrooms and a small single with built in platform bed, together with a family bathroom with corner bath and a separate shower room.
Outside
Shared access with only one other house leads to a private driveway with parking for 4 cars where there is also an old stone building which is currently used for garden storage. From here there is a path to the main front door and on to the timber framed home office which is lovely and light and bright with electric heating and plenty of storage. From here there is a path which leads out to the lane plus an old, raised bed and lean to storage area.
The main garden is to the front of the property and has a large, paved sun terrace the rest being laid to lawn with mature shrubs around the borders. It is bounded by a characterful stone wall and the views are stunning. There is a small, raised deck with seating area and wooden hot tub, perfectly placed for enjoying a sundowner on those summer evenings.
Location
On the edge of the lovely South Hams village of Diptford which has a well reputed primary school and the village is only approximately 10 minutes from the medieval market town of Totnes with its lively, diverse community and relaxed atmosphere. There are a plethora of restaurants, bars and pubs as well as privately owned shops. South Brent is also a short distance away again also with a good range of local shops and a primary school.
The A38 is a short drive away as is Totnes main Line Train Station has direct connections to London Paddington (approx. 2hr 45mins) Exeter St Davids (approx. 35 mins) and Plymouth (approx. 30mins). Exeter Airport is 30 miles away (approx. 40mins) giving direct flights to London, UK and Europe.
Services
Mains electricity and water. Private drainage via septic tank. LPG for the range and heating.
Tenure - Freehold
Council Tax - Band F
EPC - E
Directions
Leaving Totnes on the Plymouth Road, follow towards Avonwick and after approximately 4 miles turn left shortly after Bluepost Garage. Continue along this lane until reaching a right turn for Diptford, follow along the lane bearing right in the village, passing the primary school and church on your left until you see a small private drive for the The Old Rectory & Old Rectory Coach House on the left.
VIEWINGS BY APPOINTMENT
[use Contact Agent Button]5
[use Contact Agent Button]
Entering the property from the main original solid wooden door into the large entrance Reception Hall you are immediately struck by the light and spacious interior from an entire wall of timber glazed windows, and opposite this double doors into the large conservatory. There are timber stairs up to a galleried landing, and to the right a large bespoke WC with plenty of room for coats. With a tiled floor throughout this is a wonderfully welcoming yet practical room.
To the left through double doors is the wonderful spacious kitchen/ breakfast room which has a dual aspect with French windows out to the garden. With a lovely limestone floor and a mixture of wooden floor and wall wooden units with dark granite worktop and a large double Belfast sink it has been tastefully and simply designed and has space for a dishwasher and there is a Kenwood 5 hob range cooker.
From here a door leads into Bedroom 2 which is dual aspect and has lovely views over the garden to the countryside beyond. It has a fully tiled ensuite shower room and is a perfect room to give guests some privacy. On the other side of the entrance hall is a large but cosy carpeted sitting room with a large wood burner. It also has double doors into the large timber framed conservatory with lovely views over the gardens and rolling hills, which is a fabulous space and has an electric heater for those chilly days and a red terracotta tiled floor.
There is also a door into the utility room which has a tiled floor, sink and plenty of space for a fridge, washing machine and drier, plus plenty of cupboard space one of which houses the Worcester combi boiler. There is a door out to the garden.
Upstairs all the bedrooms lead off the long galleried landing area with velux windows and plenty of under eaves storage. The master suite straight ahead which has a lovely dual aspect and stunning views. This is a large bright room with vaulted ceiling and which benefits from a separate dressing area, a built-in cupboard and under eaves storage. Ther is a large tiled en-suite shower room with plenty of natural light.
There are a further 2 lovely large double bedrooms and a small single with built in platform bed, together with a family bathroom with corner bath and a separate shower room.
Outside
Shared access with only one other house leads to a private driveway with parking for 4 cars where there is also an old stone building which is currently used for garden storage. From here there is a path to the main front door and on to the timber framed home office which is lovely and light and bright with electric heating and plenty of storage. From here there is a path which leads out to the lane plus an old, raised bed and lean to storage area.
The main garden is to the front of the property and has a large, paved sun terrace the rest being laid to lawn with mature shrubs around the borders. It is bounded by a characterful stone wall and the views are stunning. There is a small, raised deck with seating area and wooden hot tub, perfectly placed for enjoying a sundowner on those summer evenings.
Location
On the edge of the lovely South Hams village of Diptford which has a well reputed primary school and the village is only approximately 10 minutes from the medieval market town of Totnes with its lively, diverse community and relaxed atmosphere. There are a plethora of restaurants, bars and pubs as well as privately owned shops. South Brent is also a short distance away again also with a good range of local shops and a primary school.
The A38 is a short drive away as is Totnes main Line Train Station has direct connections to London Paddington (approx. 2hr 45mins) Exeter St Davids (approx. 35 mins) and Plymouth (approx. 30mins). Exeter Airport is 30 miles away (approx. 40mins) giving direct flights to London, UK and Europe.
Services
Mains electricity and water. Private drainage via septic tank. LPG for the range and heating.
Tenure - Freehold
Council Tax - Band F
EPC - E
Directions
Leaving Totnes on the Plymouth Road, follow towards Avonwick and after approximately 4 miles turn left shortly after Bluepost Garage. Continue along this lane until reaching a right turn for Diptford, follow along the lane bearing right in the village, passing the primary school and church on your left until you see a small private drive for the The Old Rectory & Old Rectory Coach House on the left.
VIEWINGS BY APPOINTMENT
[use Contact Agent Button]5
[use Contact Agent Button]
Interested in this property?
Council tax
First listed
Over a month agoEnergy Performance Certificate
Diptford, Devon
Marketed by
Chartsedge - Totnes Anstey House Jubilee Road TQ9 5BHPlacebuzz mortgage repayment calculator
Monthly repayment
The Est. Mortgage is for a 25 years repayment mortgage based on a 10% deposit and a 5.5% annual interest. It is only intended as a guide. Make sure you obtain accurate figures from your lender before committing to any mortgage. Your home may be repossessed if you do not keep up repayments on a mortgage.
Diptford, Devon - Streetview
DISCLAIMER: Property descriptions and related information displayed on this page are marketing materials provided by Chartsedge - Totnes. Placebuzz does not warrant or accept any responsibility for the accuracy or completeness of the property descriptions or related information provided here and they do not constitute property particulars. Please contact Chartsedge - Totnes for full details and further information.





