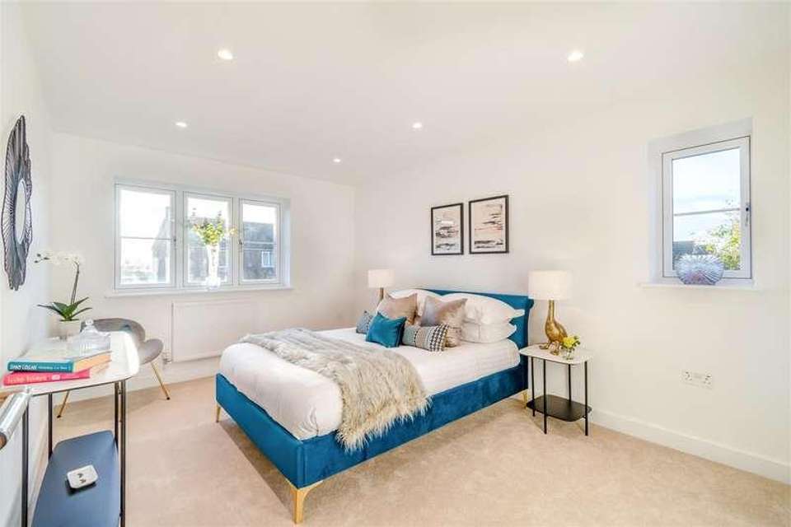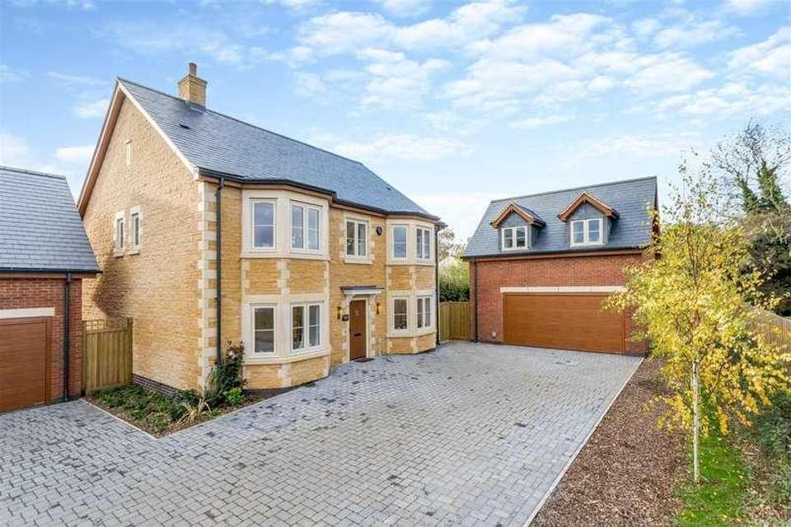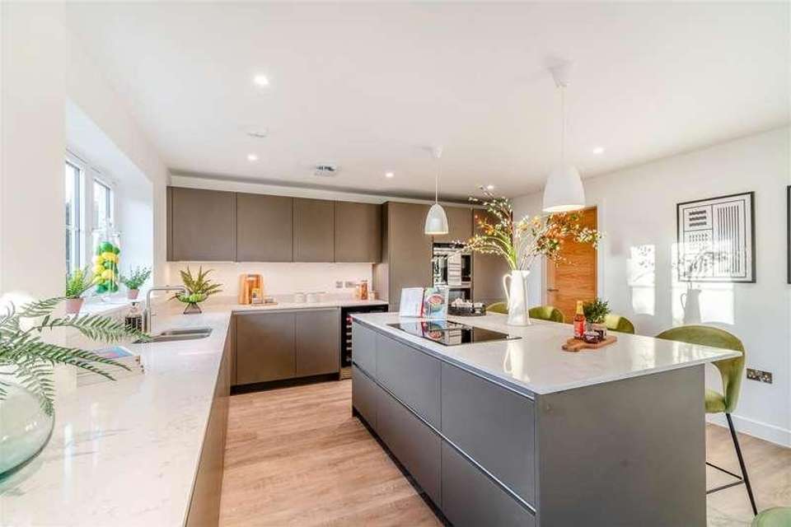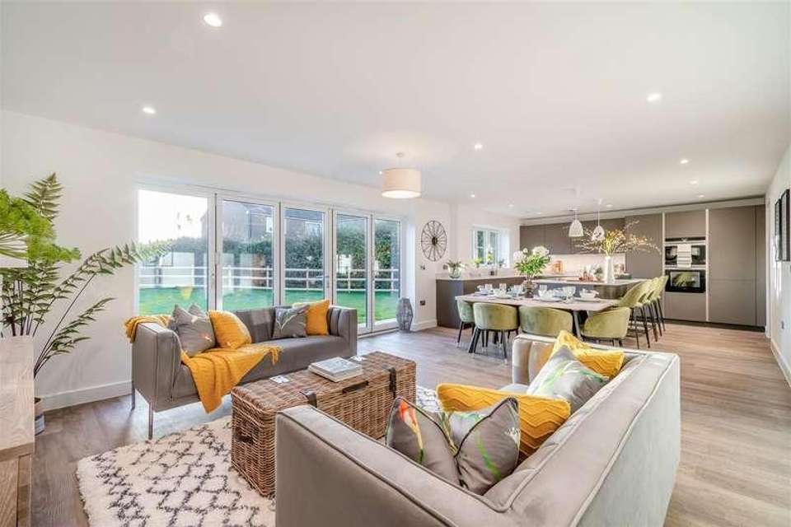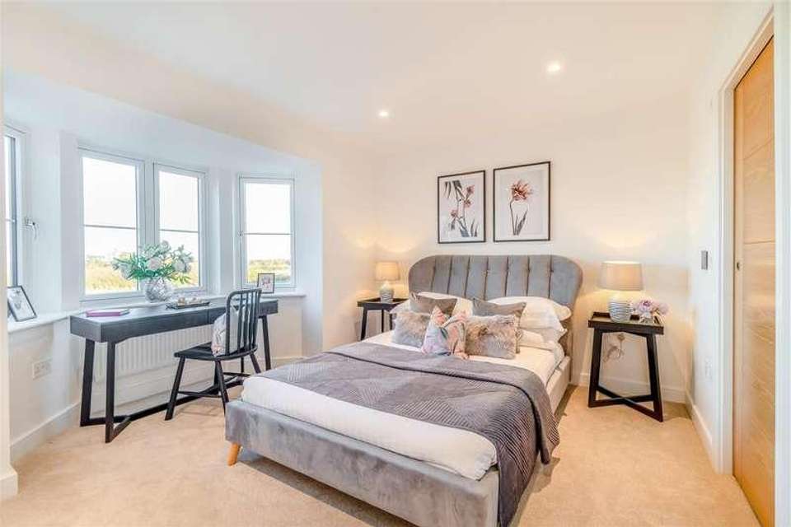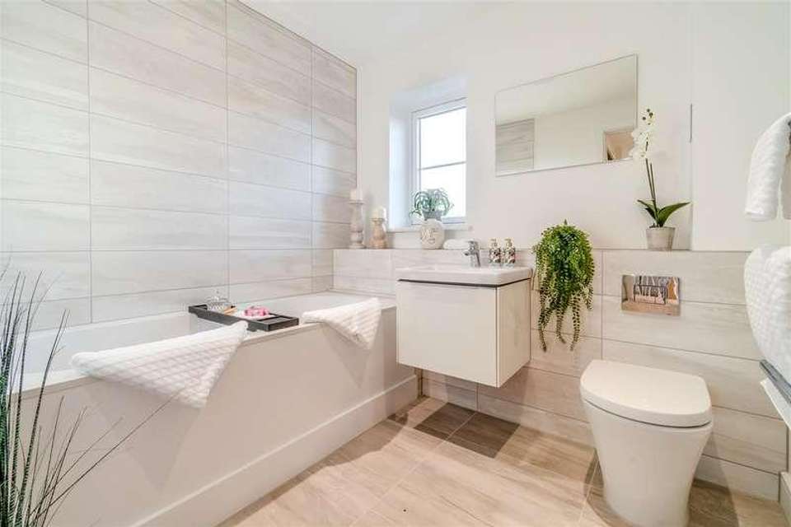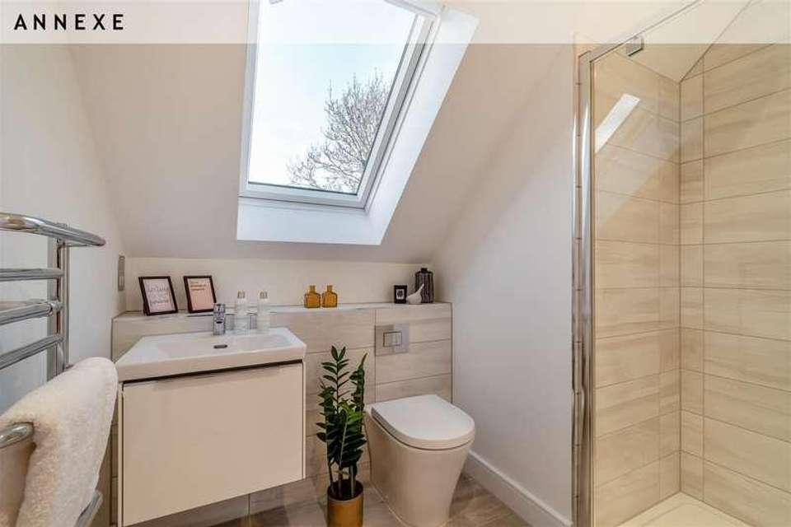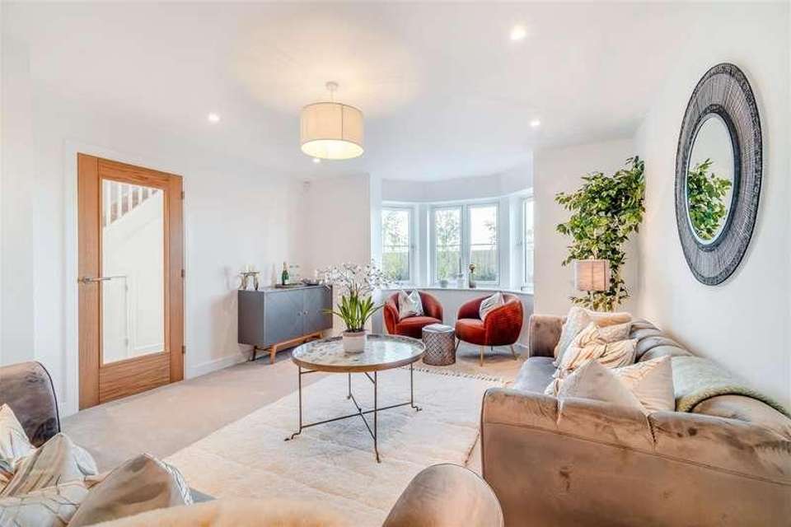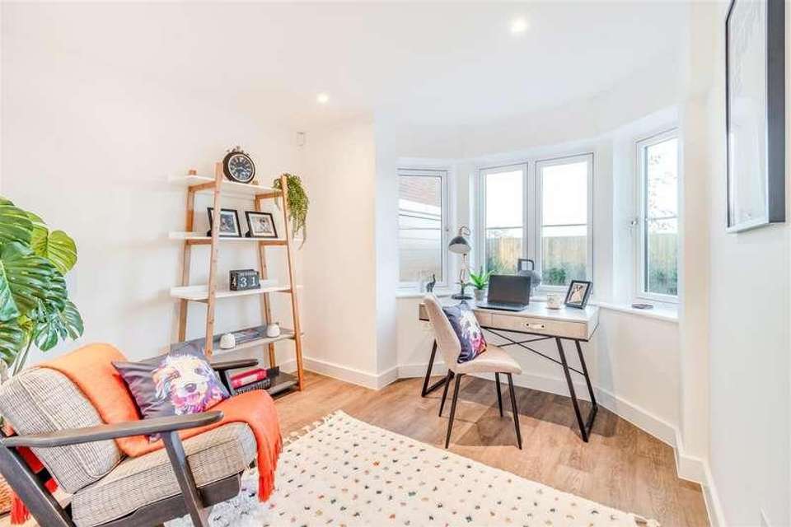4 bedroom detached house for sale
Rutland, LE15detached house
bedrooms
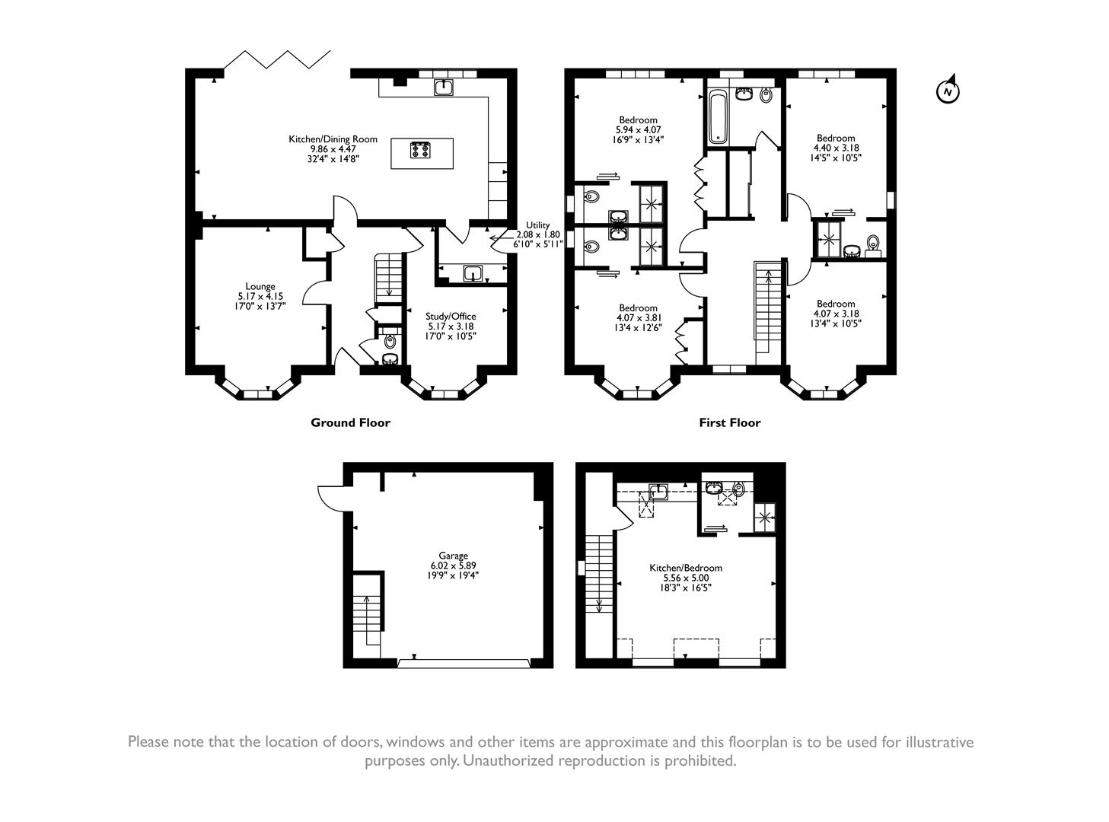
Property photos

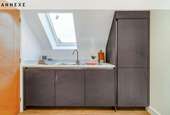
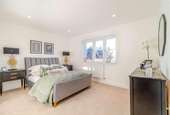

+9
Property description
An individually designed, double-fronted four-bedroom home with spacious accommodation, private driveway, and a detached double garage with a one-bedroom annexe above. Clipsham House sits on a generous plot with a south-facing garden and is within easy-walking distance of Uppingham town centre.ACCOMMODATIONEnter the property into an entrance hall with access to the downstairs cloakroom and stairs rising to the first floor. The two reception rooms for the property sit to either side of the entrance hall, a living room to the left and a study/snug to the right, both with bay windows to the front. To the far end of the hallway, you ll find the impressive 32 ft. open plan living kitchen, spanning the width of the property with bi-folding doors opening out to the south-facing garden. The kitchen area itself has a comprehensive range of modern fitted units with a central island and breakfast bar. There are all integrated appliances with the addition of a Quooker tap and a wine fridge. The kitchen provides access into a utility room with space and plumbing for white goods and a door out to the side.To the first floor a large and light landing gives way to the bedroom and bathroom accommodation. There are four large double bedrooms, two at the front with bay windows and two at the rear overlooking the garden. Three of the four bedrooms are complemented by ensuite shower rooms with a separate bathroom serving the fourth. The property offers further accommodation in the form of a one-bedroom annexe above the detached double garage, complete with a kitchenette and a shower room.OUTSIDETo the front of the property there is a block-paved driveway providing ample off-road parking and access to the detached double garage with electric door. A hand gate between the property and the garage leads into the rear garden.The garden itself is mainly laid to lawn with a patio sitting directly off the property, newly planted borders and fencing on all sides providing a good degree of privacy and security. The outdoor space is wrapped around two sides of the property with most of it located at the rear enjoying a sunny southern orientation.LOCATIONUppingham is a thriving and highly attractive market town with an eclectic mix of boutique shops and restaurants centred around the Market Square and adjoining High Street. There are several excellent primary and secondary schools in the area. Situated close to the A47, Uppingham is well located for Leicester, Peterborough, Corby, and Kettering. These 4 centres all have main line train services and the ability of reaching London within the hour.SERVICES & COUNCIL TAXThe property is offered to the market with all mains services and an air source heat pump. There is underfloor heating throughout the ground floor.TENUREFreehold
Interested in this property?
Council tax
First listed
Over a month agoRutland, LE15
Marketed by
James Sellicks Estate Agents 24 Catmos Street,Oakham, Rutland,Leicestershire,LE15 6HWCall agent on 01572 724437
Placebuzz mortgage repayment calculator
Monthly repayment
The Est. Mortgage is for a 25 years repayment mortgage based on a 10% deposit and a 5.5% annual interest. It is only intended as a guide. Make sure you obtain accurate figures from your lender before committing to any mortgage. Your home may be repossessed if you do not keep up repayments on a mortgage.
Rutland, LE15 - Streetview
DISCLAIMER: Property descriptions and related information displayed on this page are marketing materials provided by James Sellicks Estate Agents. Placebuzz does not warrant or accept any responsibility for the accuracy or completeness of the property descriptions or related information provided here and they do not constitute property particulars. Please contact James Sellicks Estate Agents for full details and further information.





