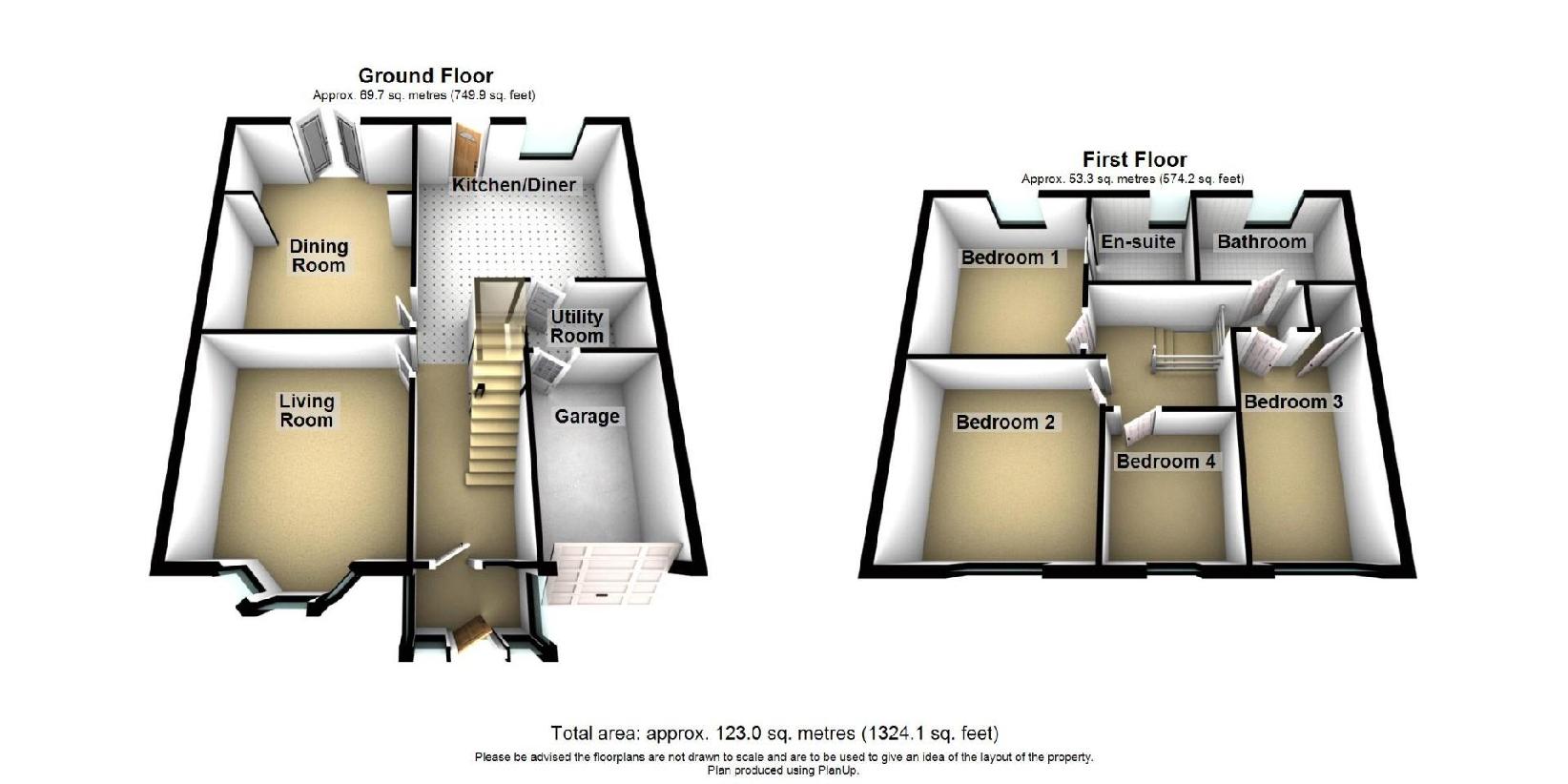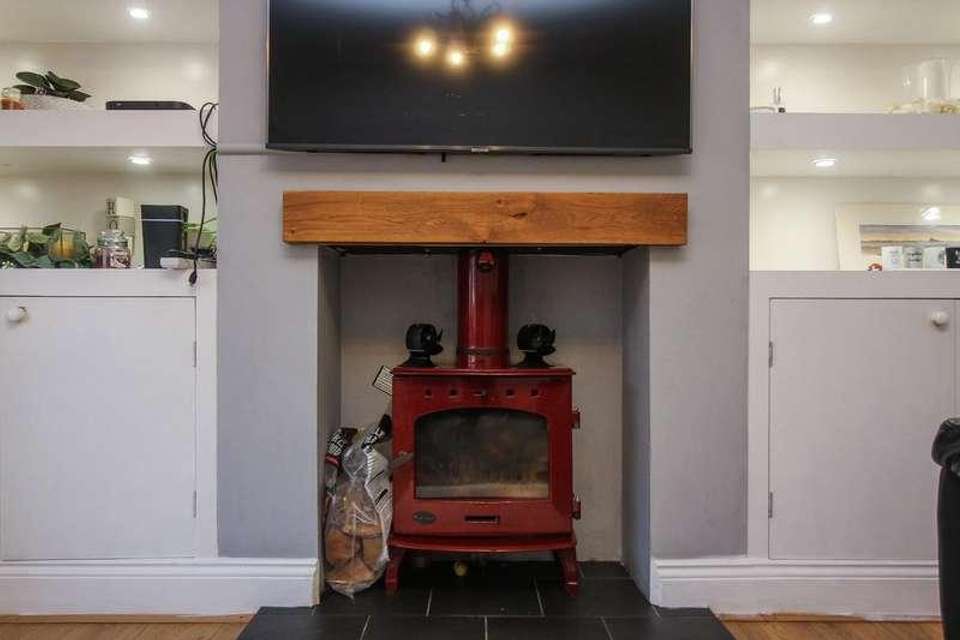4 bedroom terraced house for sale
Whitley Bay, NE25terraced house
bedrooms

Property photos




+9
Property description
Signature North East is thrilled to showcase this charming 4-bedroom terraced property located in the highly sought-after South Wellfield area of Whitley Bay. This residence stands as an exceptional family home, perfectly positioned for both convenience and lifestyle. The locale provides easy access to a range of local amenities, from supermarkets and pubs to schools and the picturesque Whitley Bay beach. Furthermore, the property enjoys excellent connectivity, being in close proximity to the West Monkseaton Metro and offering easy access to major roads linking to neighbouring towns.Upon crossing the threshold, you are welcomed into a foyer, and through to the main hallway, which offers a storage cupboard below the stairs. From here, we move through to the bright and inviting Living Room, adorned with a bay window and a feature fireplace that sets the tone for a perfect living space. The adjacent Dining Room, bathed in natural light, is a versatile area that can effortlessly transform into a second reception room, office or playroom. Its charm is accentuated by patio doors that open up to the rear garden, enhancing the indoor-outdoor flow. The Kitchen/Diner is a stylish and contemporary space, boasting a sleek design and a dedicated area for dining. A practical utility room completes this floor, adding to the functionality of the home.Venturing upstairs reveals four bedrooms, each benefiting from a neutral decor, brightness, and ample space. The main bedroom stands out with its generous proportions and features an en-suite equipped with a walk-in shower, wc, and basin. The additional bedrooms maintain a consistent theme of brightness and spaciousness. The modern bathroom, offering a bath, overhead shower, wc, and basin, caters to the family's practical needs. An added feature is the boarded and insulated loft, providing both additional storage and the potential for future expansion.Living Room4.15 x 3.64 (13'7 x 11'11 )Dining Room4.63 x 3.64 (15'2 x 11'11 )Kitchen / Diner4.19 x 3.6 (13'8 x 11'9 )Utility Room2.23 x 1.29 (7'3 x 4'2 )Bedroom One3.27 x 2.98 (10'8 x 9'9 )En Suite1.94 x 1.82 (6'4 x 5'11 )Bedroom Two3.38 x 3.34 (11'1 x 10'11 )Bedroom Three3.84 x 2.23 (12'7 x 7'3 )Bedroom Four2.39 x 2.16 (7'10 x 7'1 )Bathroom2.81 x 1.82 (9'2 x 5'11 )Externally, the property extends its appeal with a sizable rear garden comprising a lawn and inviting decking a perfect setting for al-fresco dining and outdoor gatherings. At the front, a spacious driveway easily accommodates two cars, complemented by a garage capable of housing an additional vehicle. In essence, this property seamlessly integrates practicality, style, and comfort, making it an irresistible choice for those seeking an ideal family home in a sought-after and well-connected location.
Council tax
First listed
Over a month agoWhitley Bay, NE25
Placebuzz mortgage repayment calculator
Monthly repayment
The Est. Mortgage is for a 25 years repayment mortgage based on a 10% deposit and a 5.5% annual interest. It is only intended as a guide. Make sure you obtain accurate figures from your lender before committing to any mortgage. Your home may be repossessed if you do not keep up repayments on a mortgage.
Whitley Bay, NE25 - Streetview
DISCLAIMER: Property descriptions and related information displayed on this page are marketing materials provided by Signature Estate Agents. Placebuzz does not warrant or accept any responsibility for the accuracy or completeness of the property descriptions or related information provided here and they do not constitute property particulars. Please contact Signature Estate Agents for full details and further information.













