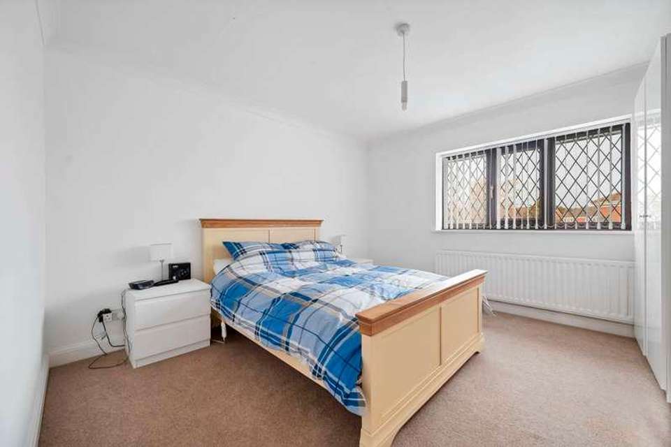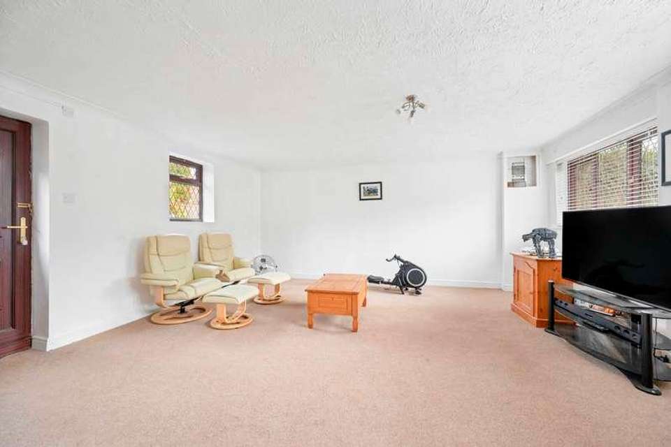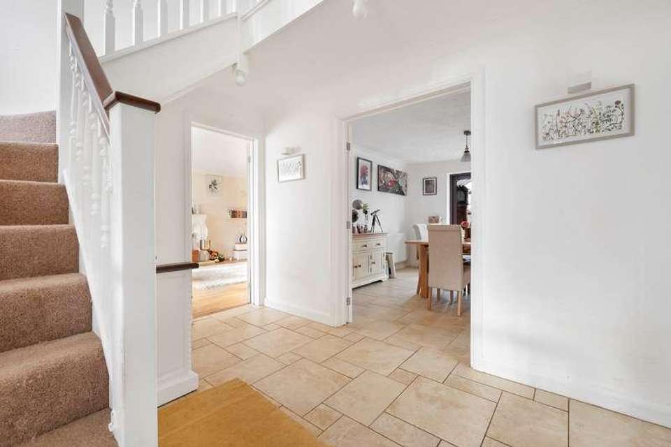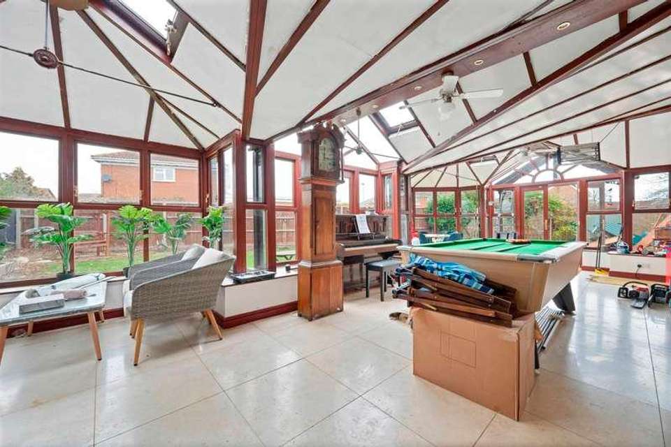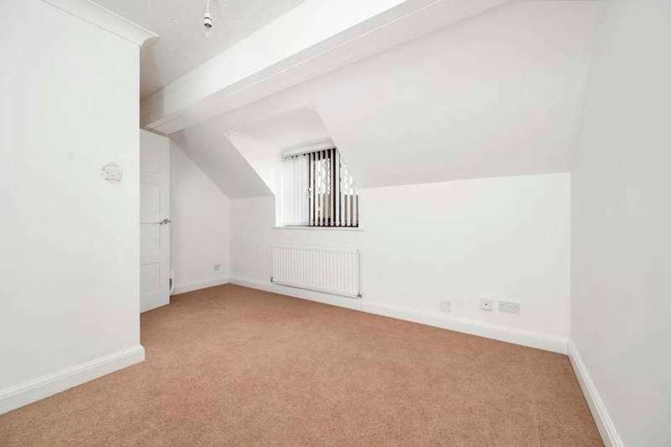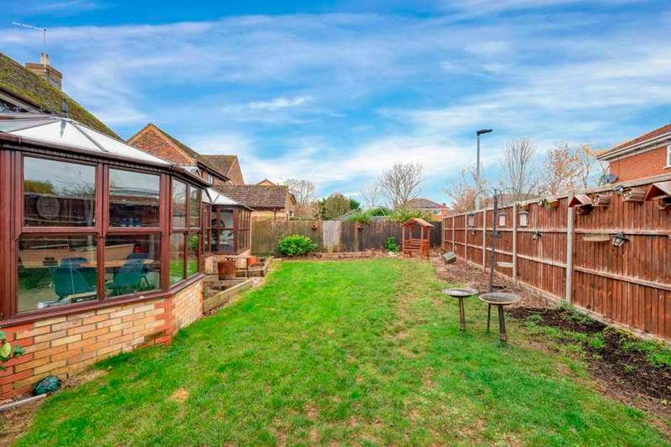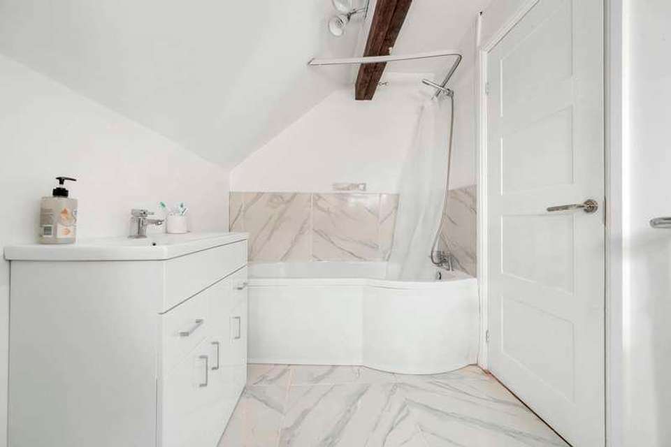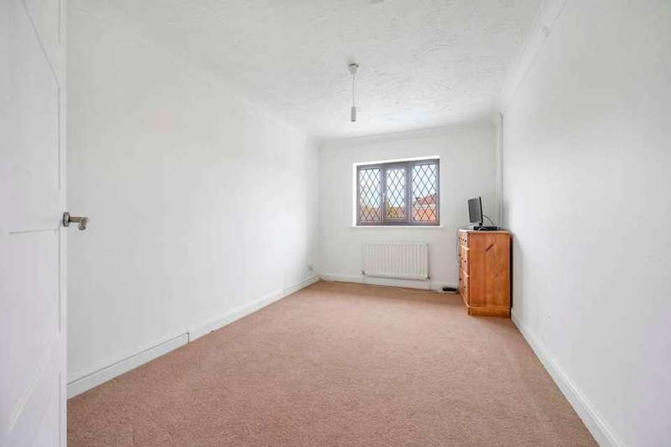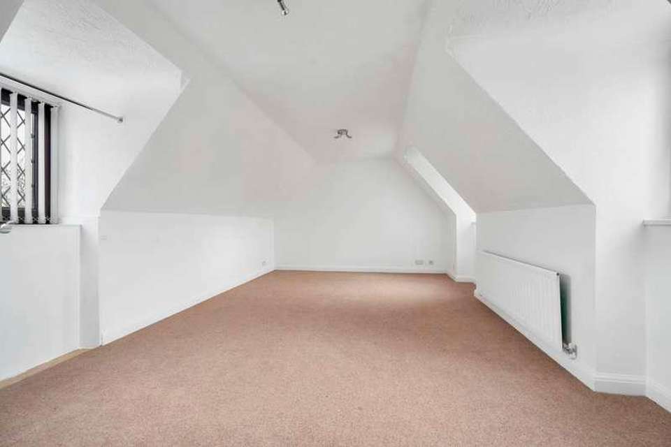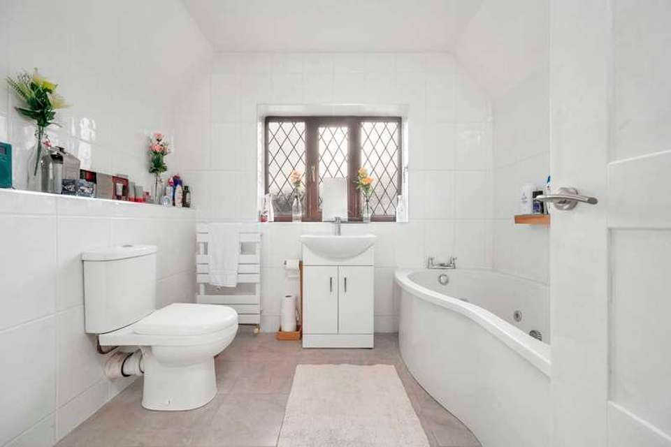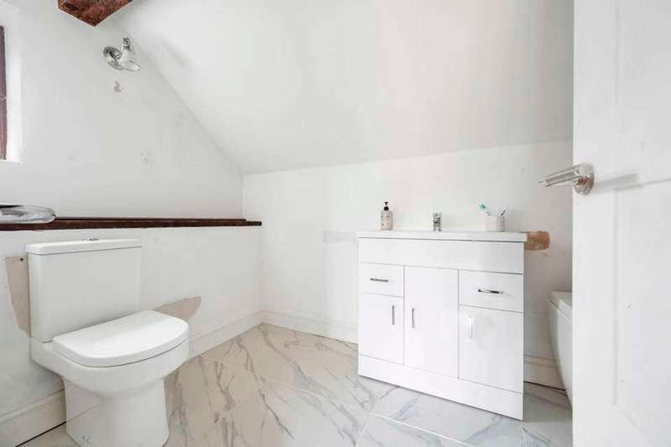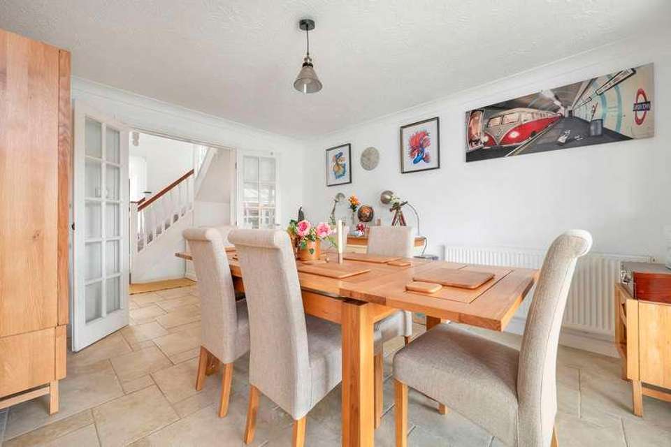5 bedroom detached house for sale
Peterborough, PE3detached house
bedrooms
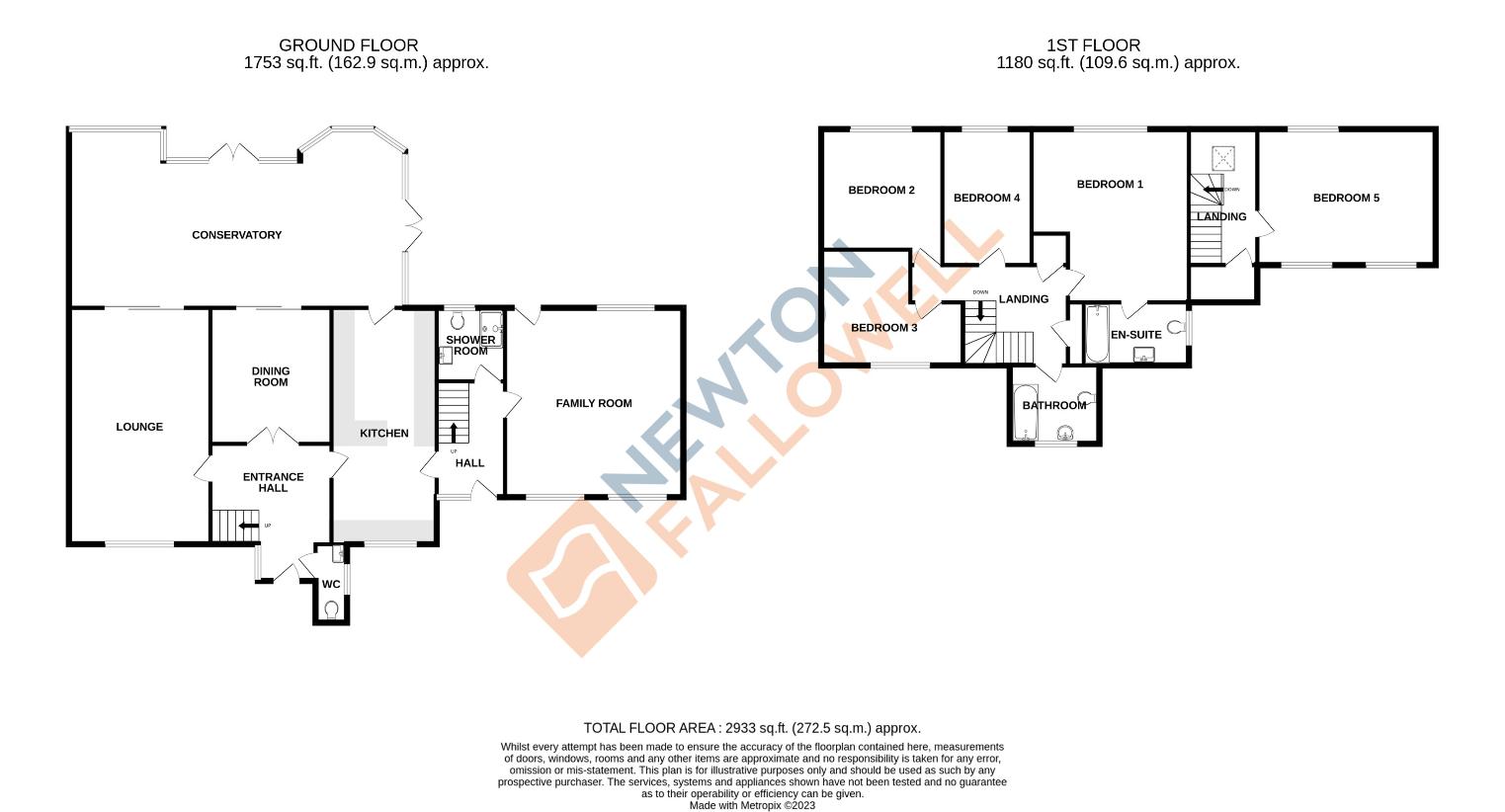
Property photos

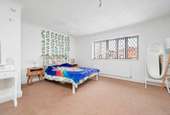
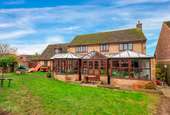
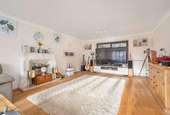
+16
Property description
Spacious FIVE DOUBLE bedroom detached family home situated in the sought after location of south Bretton.?The property offers flexible accommodation throughout including four/five double bedrooms.?The property has two entrance points the first which enters into a spacious entrance hallway with doors leading to lounge, kitchen and dining room with each of these rooms leading you into the large conservatory to the rear of this family home, with patio door leading you into the private rear garden.?The second enters into an additional entrance hallway with doors leading you into the family room and shower room. From the first hall way you have stairs leading you to four double bedrooms with the main bedroom offering an en-suite and a family bathroom.? The accommodation on the right hand side is a great opportunity for multi-generational living with its own entrance point. A large reception room has windows to the front aspect and a door leading to the rear garden. The downstairs shower room has been refitted. The second staircase leads up to what could be utilised as the fifth bedroom or used as another reception room, which is a great space for multi-generational living as an internal annexe. Outside the property is approached via a large driveway providing off road parking for multiple vehicles.?To the rear the garden is a good-size and is mainly laid to lawn has a variety of contemporary patio and seating areas creating the perfect space for alfresco dining and entertaining with use of the conservatory easily accessible form the garden.Council tax band: F, Tenure: Freehold, EPC rating: D Rooms Entrance Hall - Lounge - Dining Room - Kitchen - Conservatory - Family Room - WC - Shower Room - Landing - Bedroom One - En-suite - Bedroom Two - Bedroom Three - Bedroom Four - Bedroom Five - Bathroom - Council Tax Band - Local Authority: Peterborough City Council Council Tax Band: Disclaimer - These particulars are issued in good faith but do not constitute representations of fact or form part of any offer or contract. The matters referred to in these particulars should be independently verified by prospective buyers or tenants. Neither Newton Fallowell nor any of its employees or agents has any authority to make or give any representation or warranty whatever in relation to this property. Note To buyers - Intending purchasers will be asked to complete our anti-money laundering and compliance checks, as well as provide evidence of funds in order to proceed with a successful offer. We would ask for your co-operation in order that there will be no delays with the agreed purchase. Newton Fallowell and our partners provide a range of services to buyers, although you are free to use alternative providers. We can refer you on to Mortgage Advice Bureau for help with finance we may receive a fee of 200 if you take out a mortgage through them. We can also refer you to our recommended solicitors, who we may receive a fee in the region of 300 from if you use their services.
Interested in this property?
Council tax
First listed
Over a month agoPeterborough, PE3
Marketed by
Newton Fallowell 11 Skaters Way,,Peterborough,Cambridgeshire,PE4 6NBCall agent on 01733 807646
Placebuzz mortgage repayment calculator
Monthly repayment
The Est. Mortgage is for a 25 years repayment mortgage based on a 10% deposit and a 5.5% annual interest. It is only intended as a guide. Make sure you obtain accurate figures from your lender before committing to any mortgage. Your home may be repossessed if you do not keep up repayments on a mortgage.
Peterborough, PE3 - Streetview
DISCLAIMER: Property descriptions and related information displayed on this page are marketing materials provided by Newton Fallowell. Placebuzz does not warrant or accept any responsibility for the accuracy or completeness of the property descriptions or related information provided here and they do not constitute property particulars. Please contact Newton Fallowell for full details and further information.





