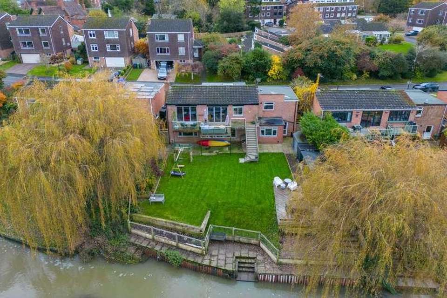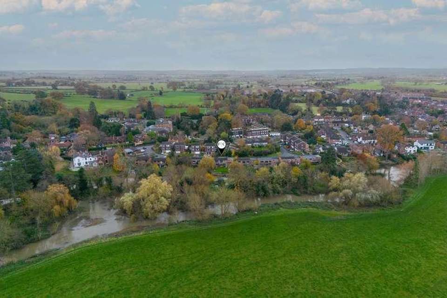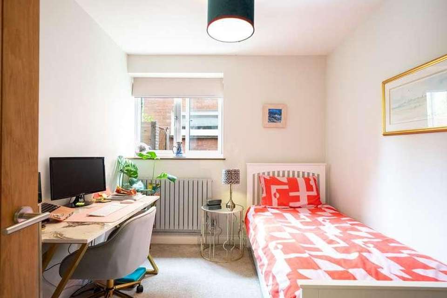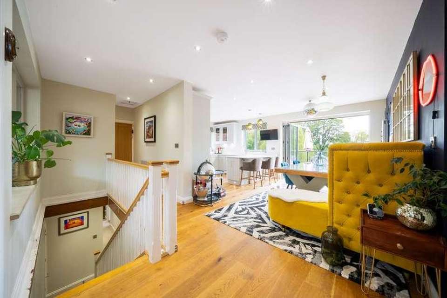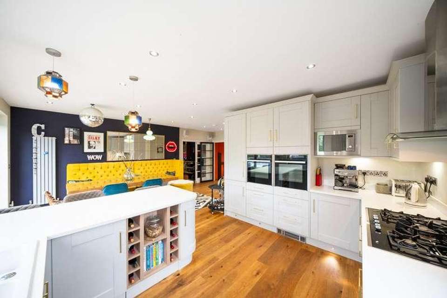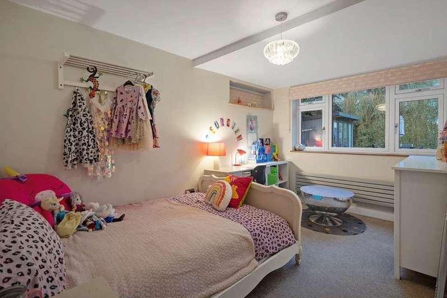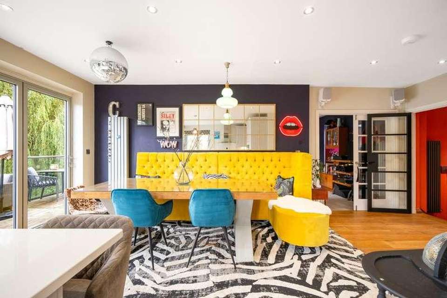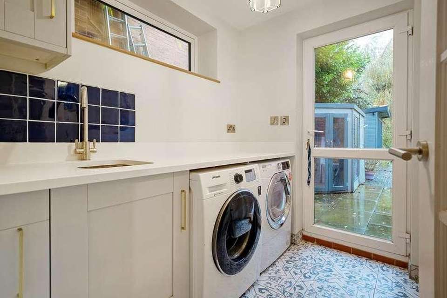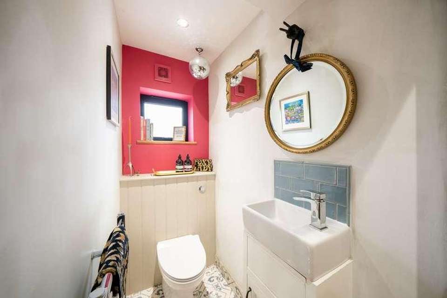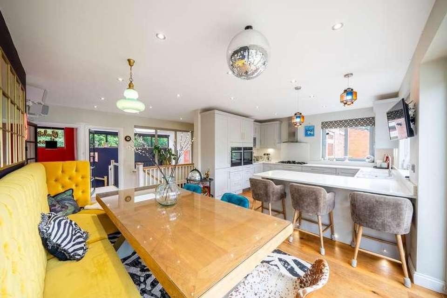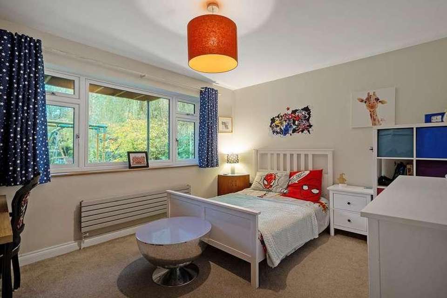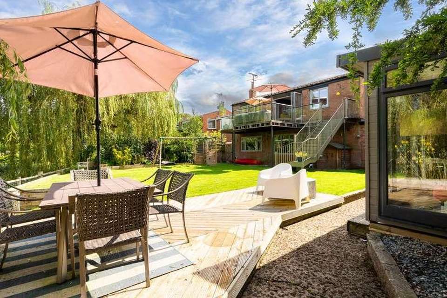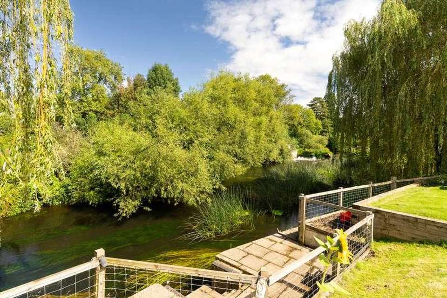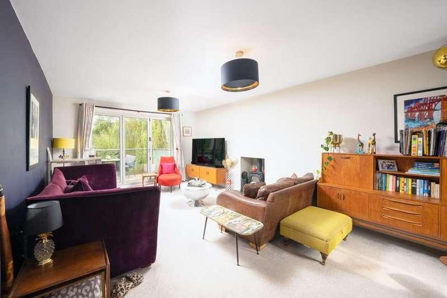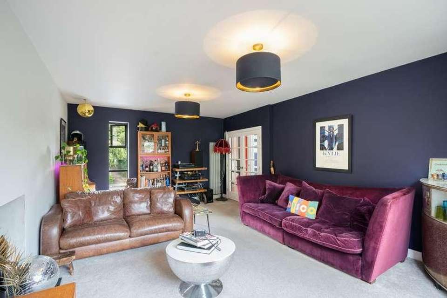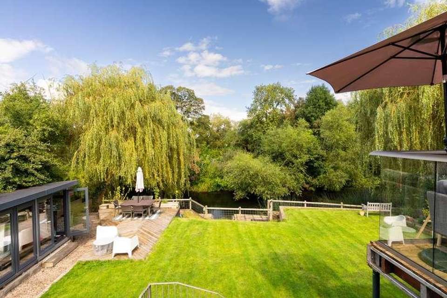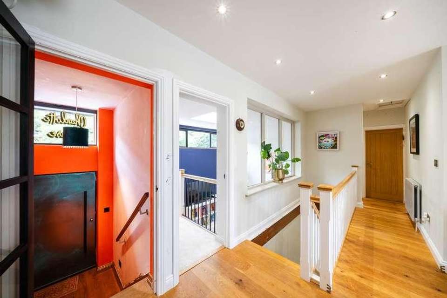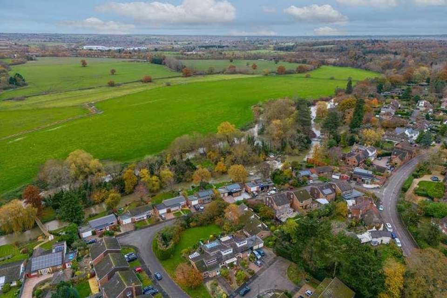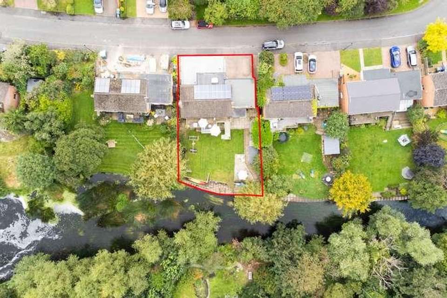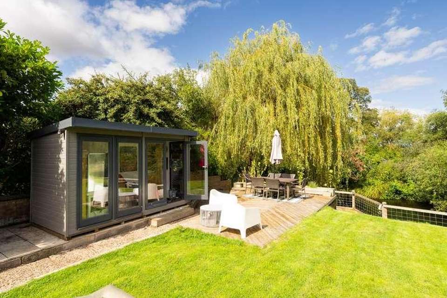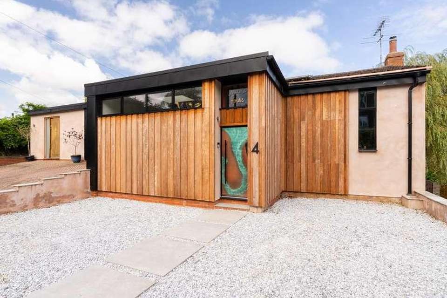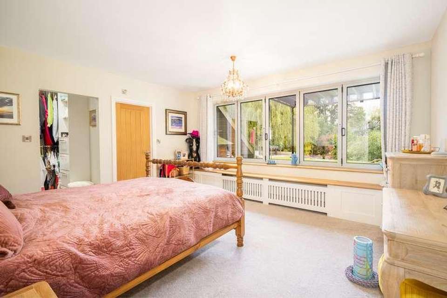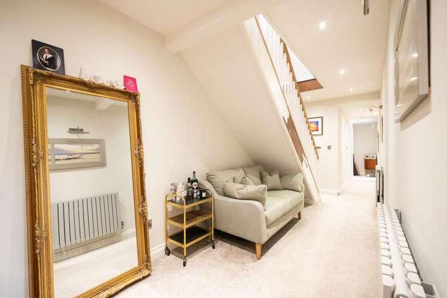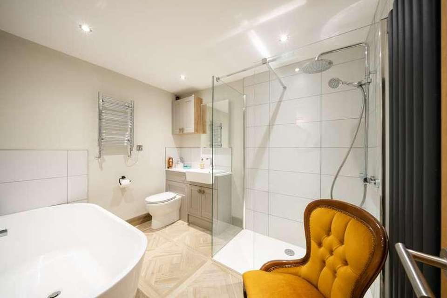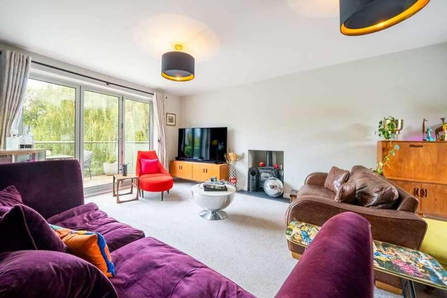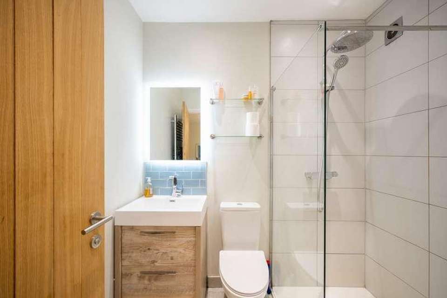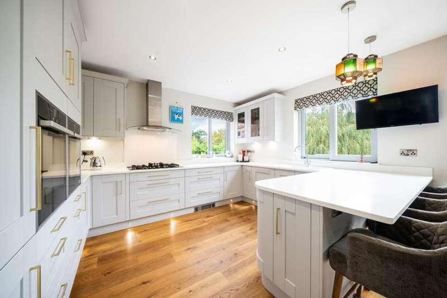5 bedroom detached house for sale
Warwickshire, CV35detached house
bedrooms
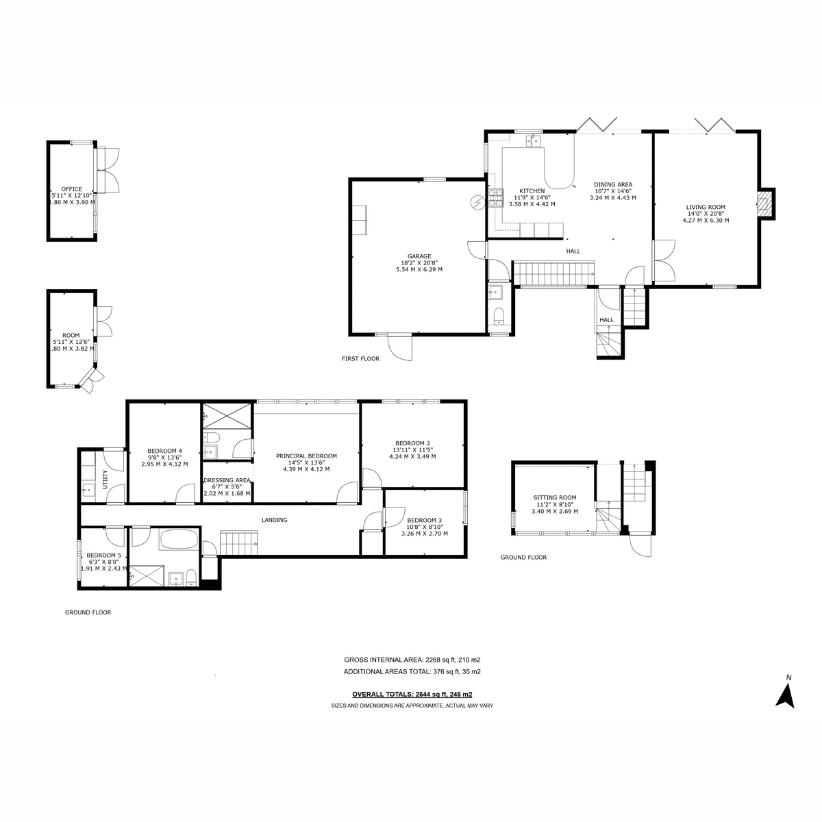
Property photos

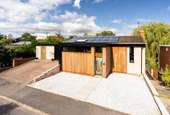


+27
Property description
Superbly modernised detached family home in a peaceful location in the village of Barford with the garden running down to the River Avon. This home has been completely renovated and modernized and provides superb, contemporary accommodation. The stunning kitchen/dining/family room is beautifully fitted, with two ovens, a five-ring gas hob, dishwasher, fridge/freezer, microwave, and quartz worktops. There is oak flooring and bi-folding doors to the decked balcony overlooking the garden and River. The sitting room also has bi-folds to the balcony and a wood-burning stove. A further room to the front would make a great snug or playroom. There is a cloakroom on this floor. Stairs take you down to the lower ground floor where the remaining accommodation can be found. The main bedroom has bi-folding windows to the rear garden and River beyond, an en-suite shower room, and a dressing room. There are four further bedrooms all serviced by the family bathroom. The utility room completes the accommodation on this floor and has space for a washing machine and dryer as well as access to the rear garden. The driveway to the front provides parking. The rear garden has been beautifully landscaped and runs down to the River. There is a fabulous, detached home office in the garden. Tenure: Freehold | EPC: C | Tax Band: F For more information or to arrange a viewing, contact Nigel Plaskett and James Pratt at Fine & Country Stratford-upon-Avon. Disclaimer: All measurements are approximate and quoted in metric with imperial equivalents and for general guidance only and whilst every attempt has been made to ensure accuracy, they must not be relied on. The fixtures, fittings and appliances referred to have not been tested and therefore no guarantee can be given and that they are in working order. Internal photographs are reproduced for general information and it must not be inferred that any item shown is included with the property. Whilst we carryout our due diligence on a property before it is launched to the market and we endeavour to provide accurate information, buyers are advised to conduct their own due diligence. Our information is presented to the best of our knowledge and should not solely be relied upon when making purchasing decisions. The responsibility for verifying aspects such as flood risk, easements, covenants and other property related details rests with the buyer.
Council tax
First listed
Over a month agoWarwickshire, CV35
Placebuzz mortgage repayment calculator
Monthly repayment
The Est. Mortgage is for a 25 years repayment mortgage based on a 10% deposit and a 5.5% annual interest. It is only intended as a guide. Make sure you obtain accurate figures from your lender before committing to any mortgage. Your home may be repossessed if you do not keep up repayments on a mortgage.
Warwickshire, CV35 - Streetview
DISCLAIMER: Property descriptions and related information displayed on this page are marketing materials provided by Fine & Country. Placebuzz does not warrant or accept any responsibility for the accuracy or completeness of the property descriptions or related information provided here and they do not constitute property particulars. Please contact Fine & Country for full details and further information.



