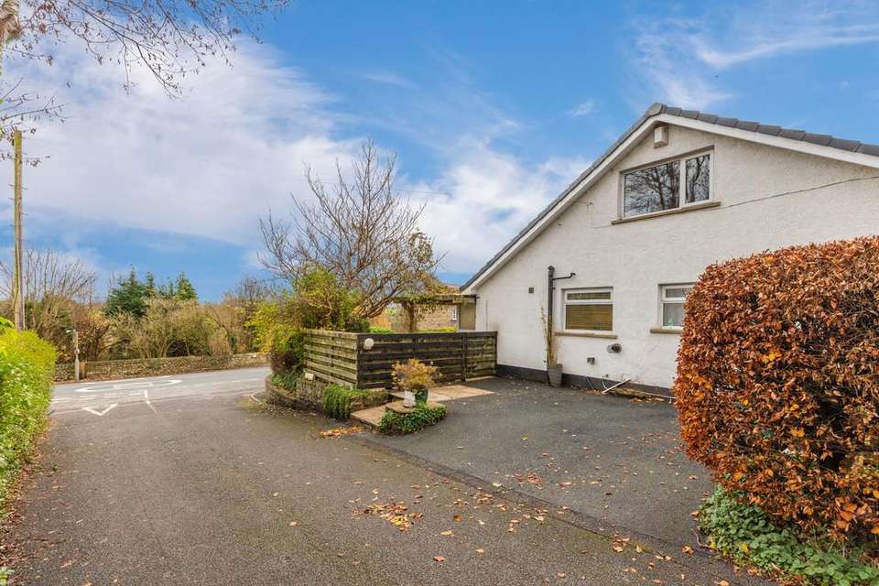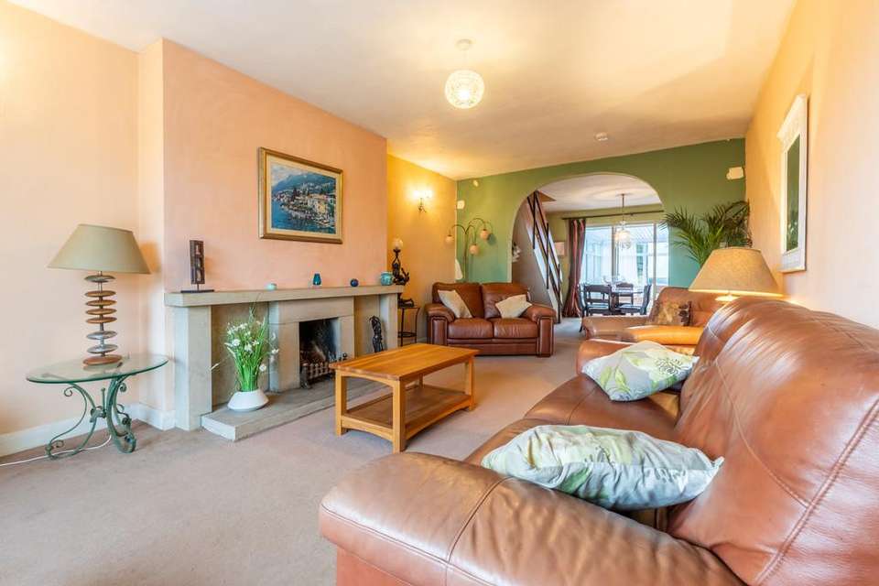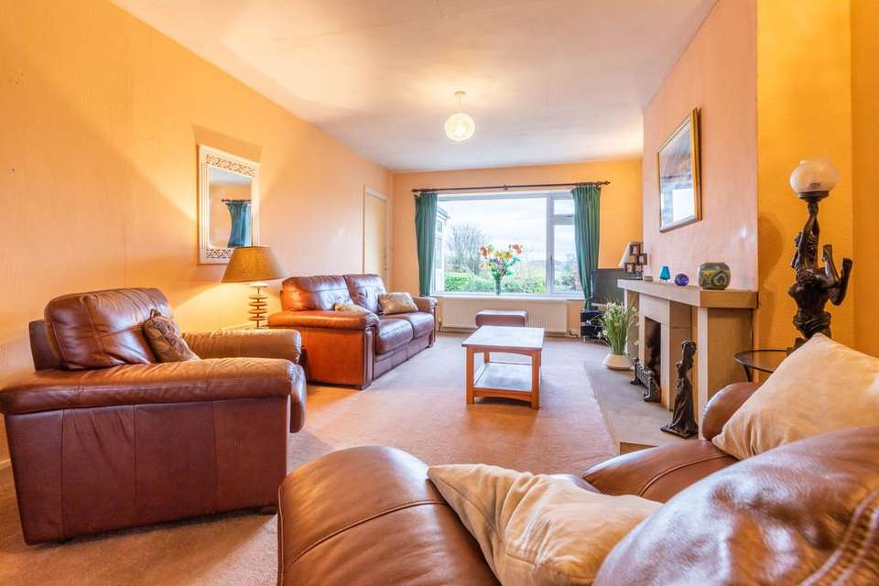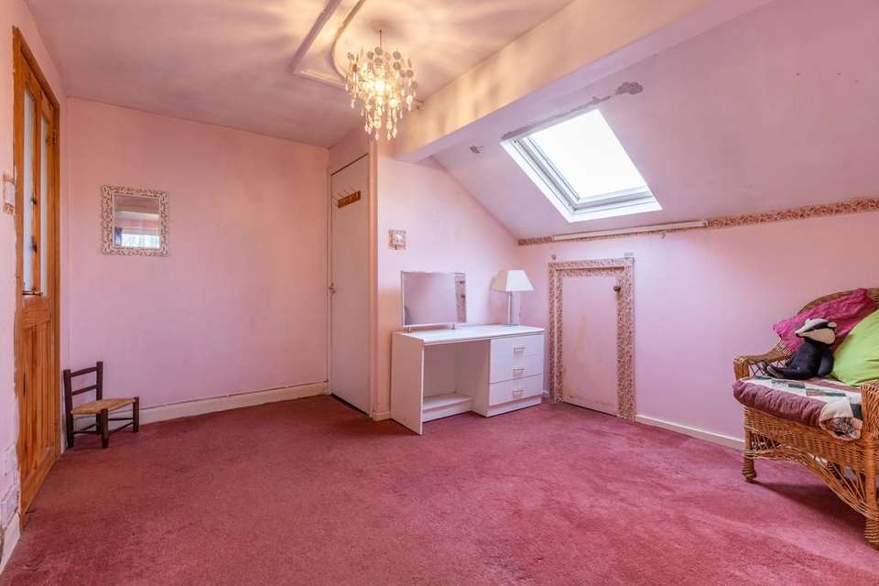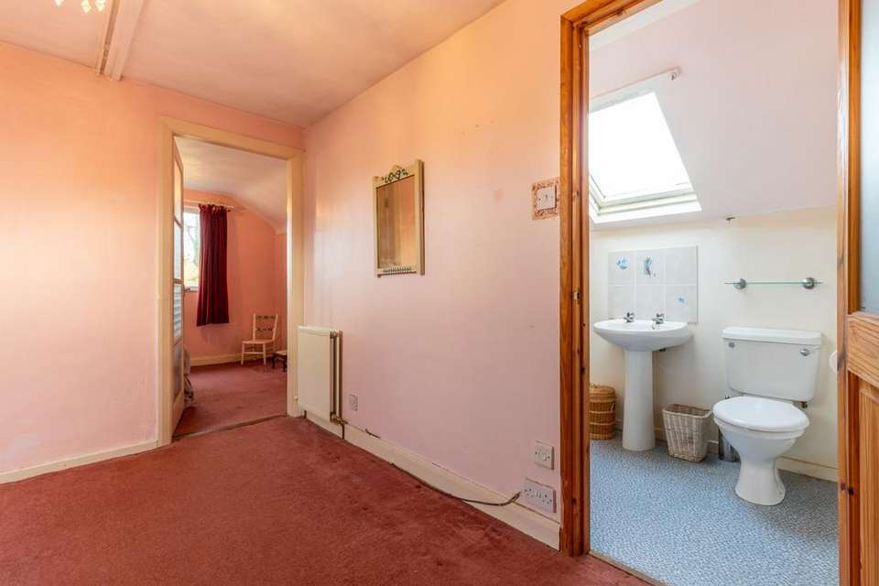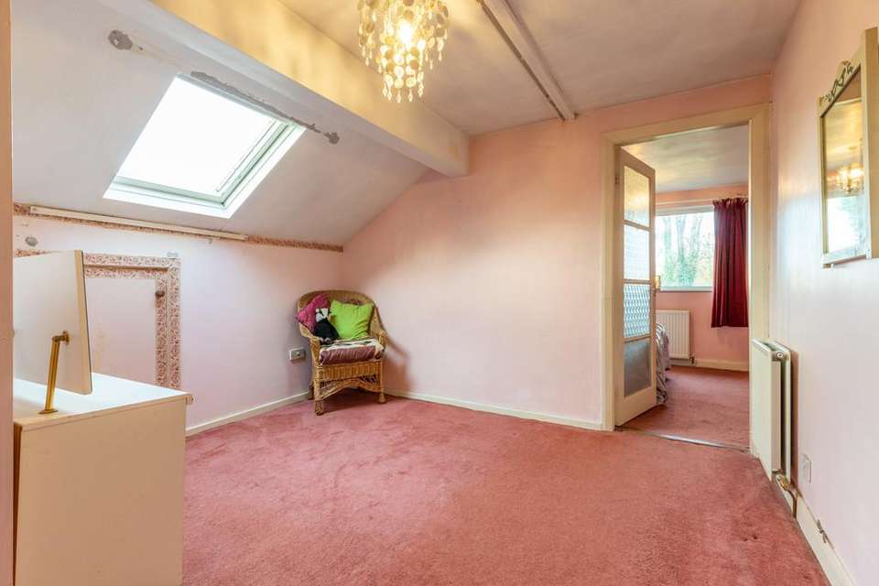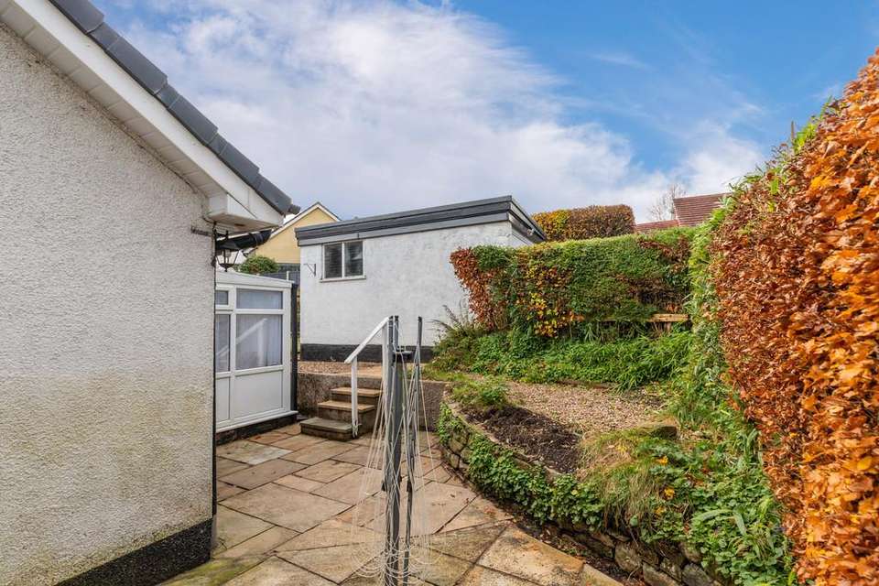2 bedroom semi-detached house for sale
semi-detached house
bedrooms
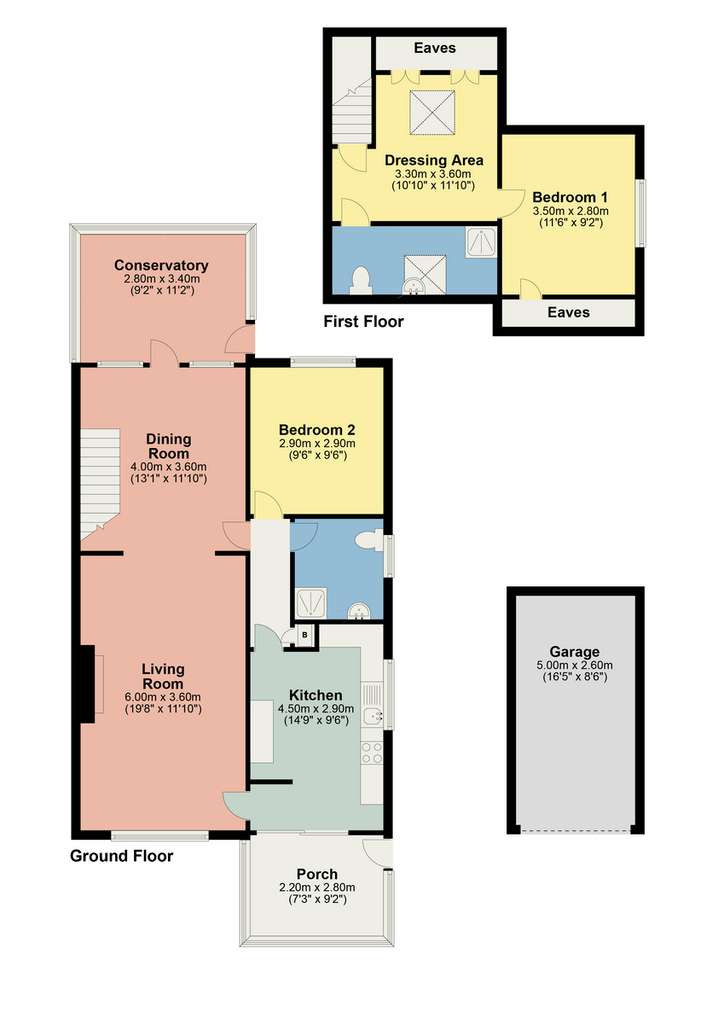
Property photos

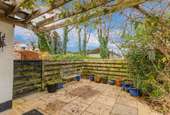

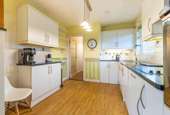
+22
Property description
Description A charming two-bedroom semi-detached dormer bungalow which awaits your personal touch. With a light and bright living/dining room, kitchen, sun room, bedroom and shower room to the ground floor and bedroom, office/dressing area and shower room to the first floor.
Outside offers a detached garage, off road parking and gardens to the front and rear of the house. This property offers endless potential for both families and retirees. While it may require some updating, it presents a fantastic opportunity to create your dream home in the sought-after village location of Burton In Lonsdale.
Property Overview Discover this delightful two-bedroom semi-detached dormer bungalow, situated in a quiet cul-de-sac within the highly sought-after village of Burton In Lonsdale. Although in need of some updating and modernization, this property offers great potential for those looking to create their dream home.
Step inside the glazed entrance porch, providing a convenient space for coats and boots. Through the sliding door you are welcomed into the kitchen which boasts a range of wall and base units with complementary work surfaces. It also features a one and a half bowl stainless steel sink and drainer, space and plumbing for a washing machine, room for an under-counter fridge, a 4-ring hob with an extractor hood, dishwasher and an eye-level electric oven.
Leadings into the rear hallway which provides access to bedroom two, a double room with window to the rear aspect and a modern shower room next door that comprises; shower, W.C, pedestal sink, heated ladder radiator and the added benefit of under floor heating.
Accessed from the kitchen and rear hall is a delightful living/dining room. Stretching from the front to the back of the house and filled with natural light from windows to the front and rear, The front aspect window enjoys a stunning countryside view. The living room houses an open fire with a stone surround, creating a cozy atmosphere. The rear of the property boasts a sunroom, offering a lovely outlook over the garden.
Ascend to the first floor. The landing provides a great dressing area or office with a Velux window providing natural light and benefiting from eaves storage. The shower room comprises a shower, W.C, and pedestal hand wash basin. Bedroom One is another good size double room with a window to the side aspect providing views of Ingleborough.
Although in need of some updating, this charming home would suit a range of buyers, from families to couples looking to downsize. Don't miss out on the opportunity to transform this property into your dream home. Contact us today to arrange a viewing and explore the potential that awaits you.
Location Welcome to Burton in Lonsdale, a delightful village located in the scenic countryside of North Yorkshire. Surrounded by rolling hills and stunning landscapes, enjoying great views of Ingleborough and is also well-located for day trips to Morecambe Bay, the Lake District and Forest of Bowland.
Despite its rural setting, Burton in Lonsdale offers convenient access to amenities. The village boasts a community run grocery store and Post Office and a number of clubs and societies. There is an excellent recreation ground with outdoor gym, playground, sports pavilion and all-weather pitch. The village has its own newsletter, public house and a series of events organised each year.
The nearby market town of Kirkby Lonsdale provides additional amenities, including supermarkets, shops, and restaurants. The village is in the catchment area for excellent secondary education, with a school bus service to QES, Kirkby Lonsdale and Settle College. Bentham and Leck Primary Schools are both around a 10 minute drive.
What3Words: ///custodian.opinion.exulted
Accommodation (with approximate dimensions)
Ground Floor
Kitchen 14' 9" x 9' 6" (4.5m x 2.9m)
Living Room 19' 8" x 11' 10" (5.99m x 3.61m)
Dining Room 13' 1" x 11' 10" (3.99m x 3.61m)
Bedroom Two 9' 6" x 9' 6" (2.9m x 2.9m)
Conservatory 9' 2" x 11' 2" (2.79m x 3.4m)
First Floor
Dressing Area 10' 10" x 11' 10" (3.3m x 3.61m)
Bedroom One 11' 6" x 9' 2" (3.51m x 2.79m)
Property Informarion
Outside and Parking To the side of the house, a welcoming driveway greets you, offering a parking space and nicely leads the way to the detached garage. This garage is not just a storage space; it's equipped with light and power, and offers parking infront.
As you approach the front of the house, you will find a maintained and well-stocked front garden with mature hedges, cherry tree and a path with a series of steps gracefully guide you to the roadside footpath.
To the rear you'll discover a garden that embodies tranquility and low-maintenance living. The access gate from the driveway invites you into a patio garden, thoughtfully planned for ease of care and outdoor enjoyment.
Parking Driveway for off road parking with additional parking infront of the garage.
Servcies Mains water, drainage and electricity. Oil central heating.
Council Tax Craven District Council - Band C
Tenure Freehold. Vacant possession upon completion.
Energy Performance Certificate The full Energy Performance Certificate is available on our website and also at any of our offices.
Viewings Strictly by appointment with Hackney & Leigh Kirkby Office.
Outside offers a detached garage, off road parking and gardens to the front and rear of the house. This property offers endless potential for both families and retirees. While it may require some updating, it presents a fantastic opportunity to create your dream home in the sought-after village location of Burton In Lonsdale.
Property Overview Discover this delightful two-bedroom semi-detached dormer bungalow, situated in a quiet cul-de-sac within the highly sought-after village of Burton In Lonsdale. Although in need of some updating and modernization, this property offers great potential for those looking to create their dream home.
Step inside the glazed entrance porch, providing a convenient space for coats and boots. Through the sliding door you are welcomed into the kitchen which boasts a range of wall and base units with complementary work surfaces. It also features a one and a half bowl stainless steel sink and drainer, space and plumbing for a washing machine, room for an under-counter fridge, a 4-ring hob with an extractor hood, dishwasher and an eye-level electric oven.
Leadings into the rear hallway which provides access to bedroom two, a double room with window to the rear aspect and a modern shower room next door that comprises; shower, W.C, pedestal sink, heated ladder radiator and the added benefit of under floor heating.
Accessed from the kitchen and rear hall is a delightful living/dining room. Stretching from the front to the back of the house and filled with natural light from windows to the front and rear, The front aspect window enjoys a stunning countryside view. The living room houses an open fire with a stone surround, creating a cozy atmosphere. The rear of the property boasts a sunroom, offering a lovely outlook over the garden.
Ascend to the first floor. The landing provides a great dressing area or office with a Velux window providing natural light and benefiting from eaves storage. The shower room comprises a shower, W.C, and pedestal hand wash basin. Bedroom One is another good size double room with a window to the side aspect providing views of Ingleborough.
Although in need of some updating, this charming home would suit a range of buyers, from families to couples looking to downsize. Don't miss out on the opportunity to transform this property into your dream home. Contact us today to arrange a viewing and explore the potential that awaits you.
Location Welcome to Burton in Lonsdale, a delightful village located in the scenic countryside of North Yorkshire. Surrounded by rolling hills and stunning landscapes, enjoying great views of Ingleborough and is also well-located for day trips to Morecambe Bay, the Lake District and Forest of Bowland.
Despite its rural setting, Burton in Lonsdale offers convenient access to amenities. The village boasts a community run grocery store and Post Office and a number of clubs and societies. There is an excellent recreation ground with outdoor gym, playground, sports pavilion and all-weather pitch. The village has its own newsletter, public house and a series of events organised each year.
The nearby market town of Kirkby Lonsdale provides additional amenities, including supermarkets, shops, and restaurants. The village is in the catchment area for excellent secondary education, with a school bus service to QES, Kirkby Lonsdale and Settle College. Bentham and Leck Primary Schools are both around a 10 minute drive.
What3Words: ///custodian.opinion.exulted
Accommodation (with approximate dimensions)
Ground Floor
Kitchen 14' 9" x 9' 6" (4.5m x 2.9m)
Living Room 19' 8" x 11' 10" (5.99m x 3.61m)
Dining Room 13' 1" x 11' 10" (3.99m x 3.61m)
Bedroom Two 9' 6" x 9' 6" (2.9m x 2.9m)
Conservatory 9' 2" x 11' 2" (2.79m x 3.4m)
First Floor
Dressing Area 10' 10" x 11' 10" (3.3m x 3.61m)
Bedroom One 11' 6" x 9' 2" (3.51m x 2.79m)
Property Informarion
Outside and Parking To the side of the house, a welcoming driveway greets you, offering a parking space and nicely leads the way to the detached garage. This garage is not just a storage space; it's equipped with light and power, and offers parking infront.
As you approach the front of the house, you will find a maintained and well-stocked front garden with mature hedges, cherry tree and a path with a series of steps gracefully guide you to the roadside footpath.
To the rear you'll discover a garden that embodies tranquility and low-maintenance living. The access gate from the driveway invites you into a patio garden, thoughtfully planned for ease of care and outdoor enjoyment.
Parking Driveway for off road parking with additional parking infront of the garage.
Servcies Mains water, drainage and electricity. Oil central heating.
Council Tax Craven District Council - Band C
Tenure Freehold. Vacant possession upon completion.
Energy Performance Certificate The full Energy Performance Certificate is available on our website and also at any of our offices.
Viewings Strictly by appointment with Hackney & Leigh Kirkby Office.
Interested in this property?
Council tax
First listed
Over a month agoEnergy Performance Certificate
Marketed by
Hackney & Leigh - Kirkby Lonsdale 3 Market Square Kirkby Lonsdale LA6 2ANPlacebuzz mortgage repayment calculator
Monthly repayment
The Est. Mortgage is for a 25 years repayment mortgage based on a 10% deposit and a 5.5% annual interest. It is only intended as a guide. Make sure you obtain accurate figures from your lender before committing to any mortgage. Your home may be repossessed if you do not keep up repayments on a mortgage.
- Streetview
DISCLAIMER: Property descriptions and related information displayed on this page are marketing materials provided by Hackney & Leigh - Kirkby Lonsdale. Placebuzz does not warrant or accept any responsibility for the accuracy or completeness of the property descriptions or related information provided here and they do not constitute property particulars. Please contact Hackney & Leigh - Kirkby Lonsdale for full details and further information.

