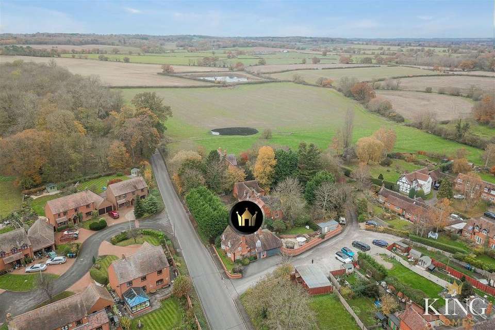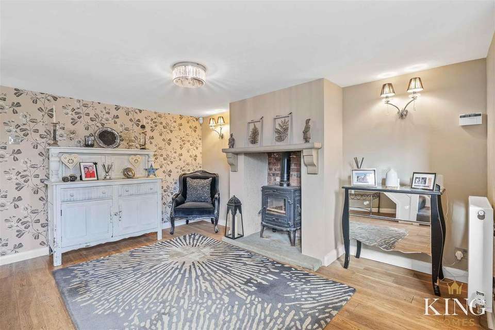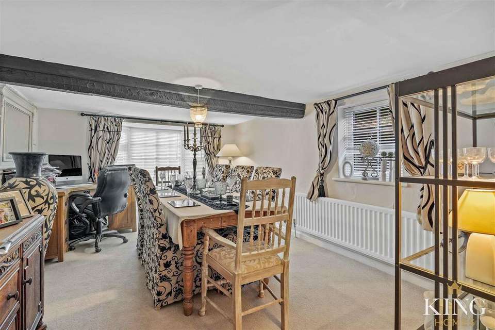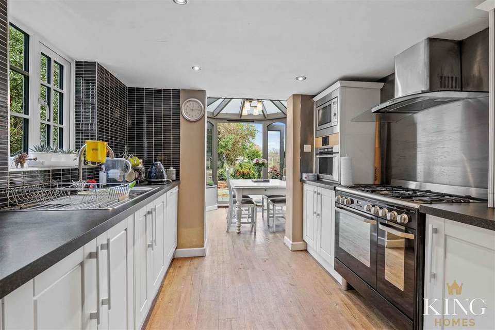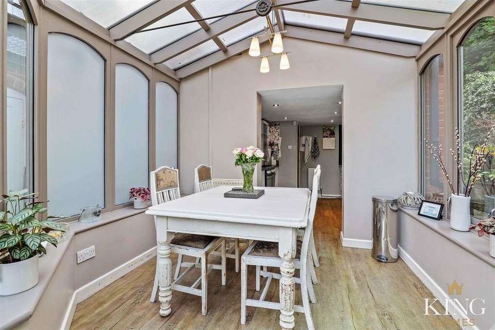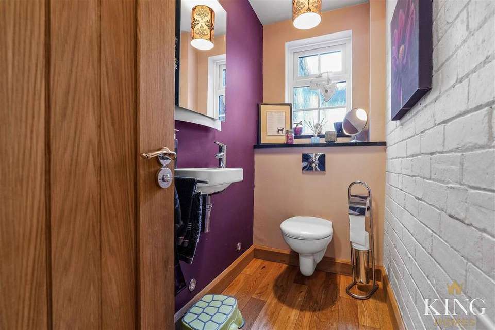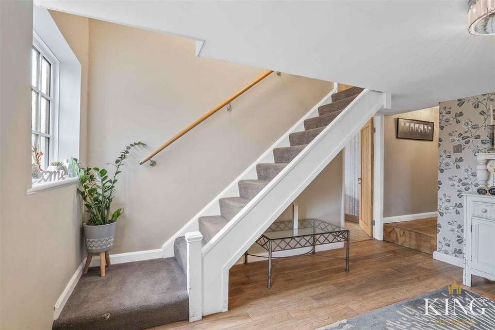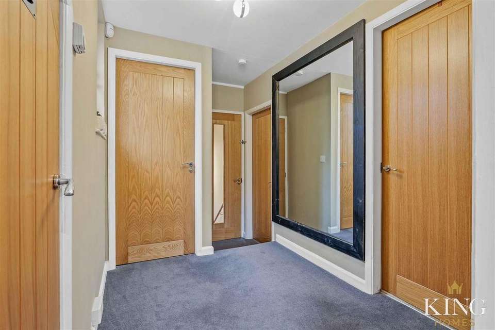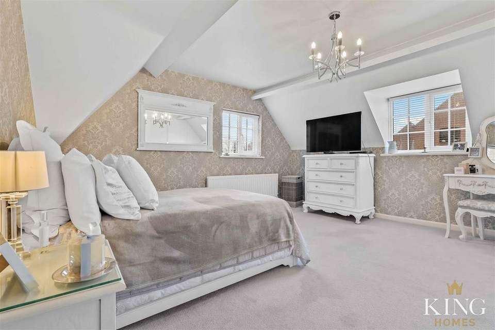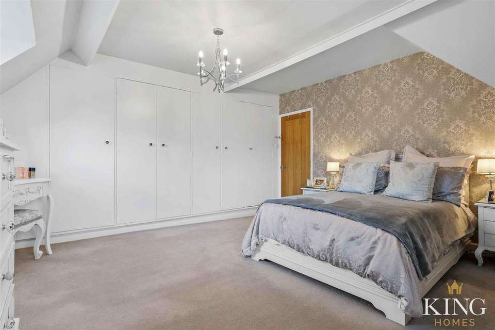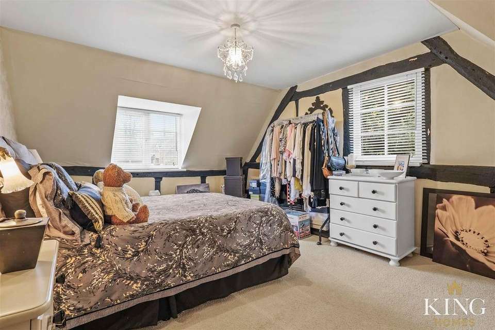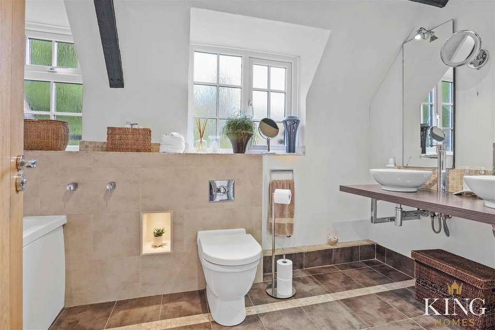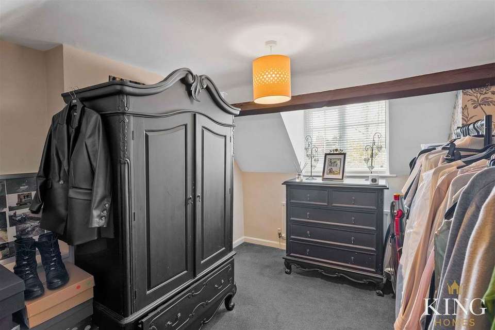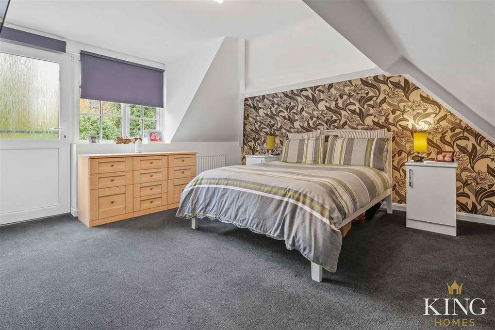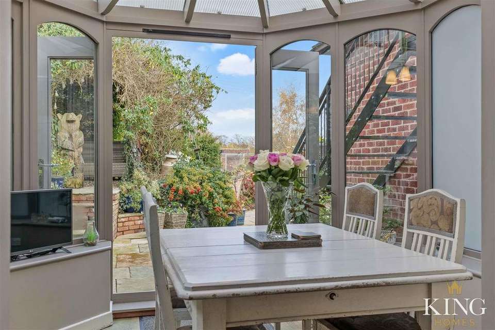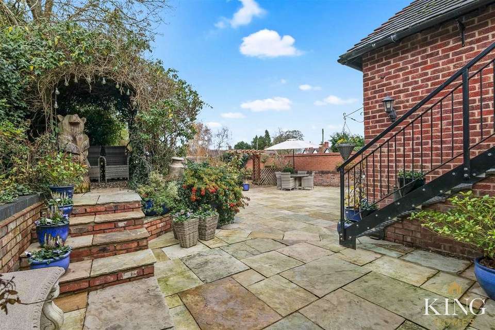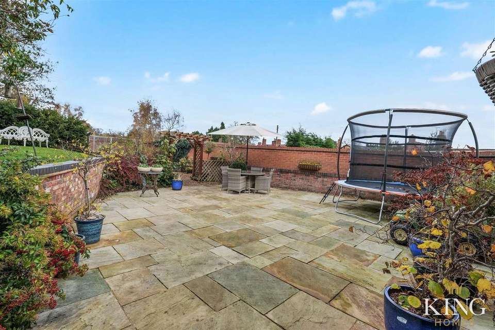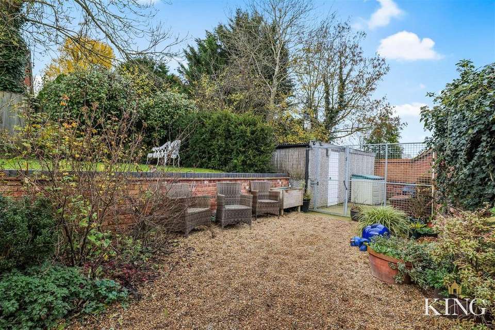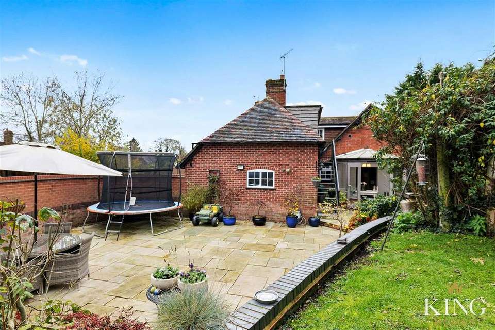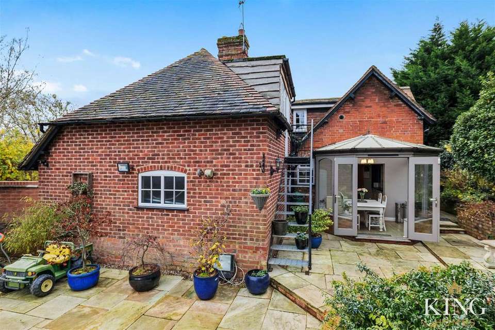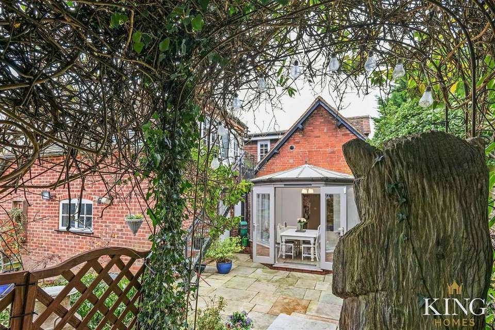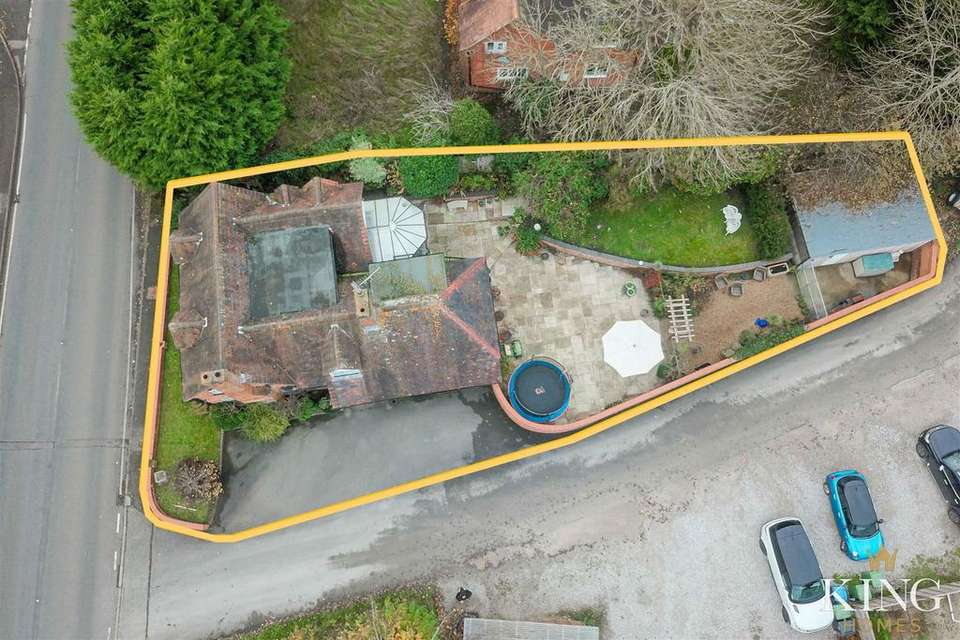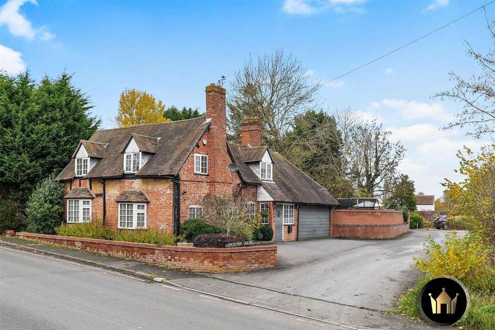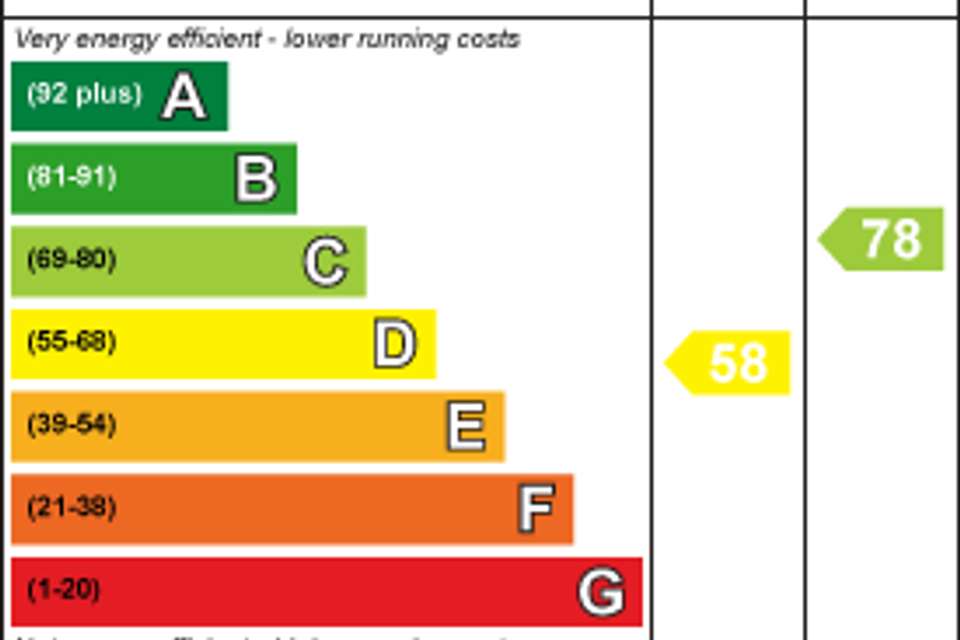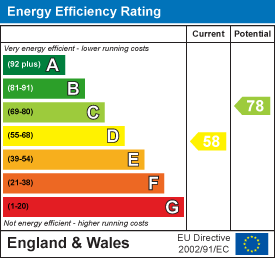4 bedroom detached house for sale
Arrow, Alcesterdetached house
bedrooms
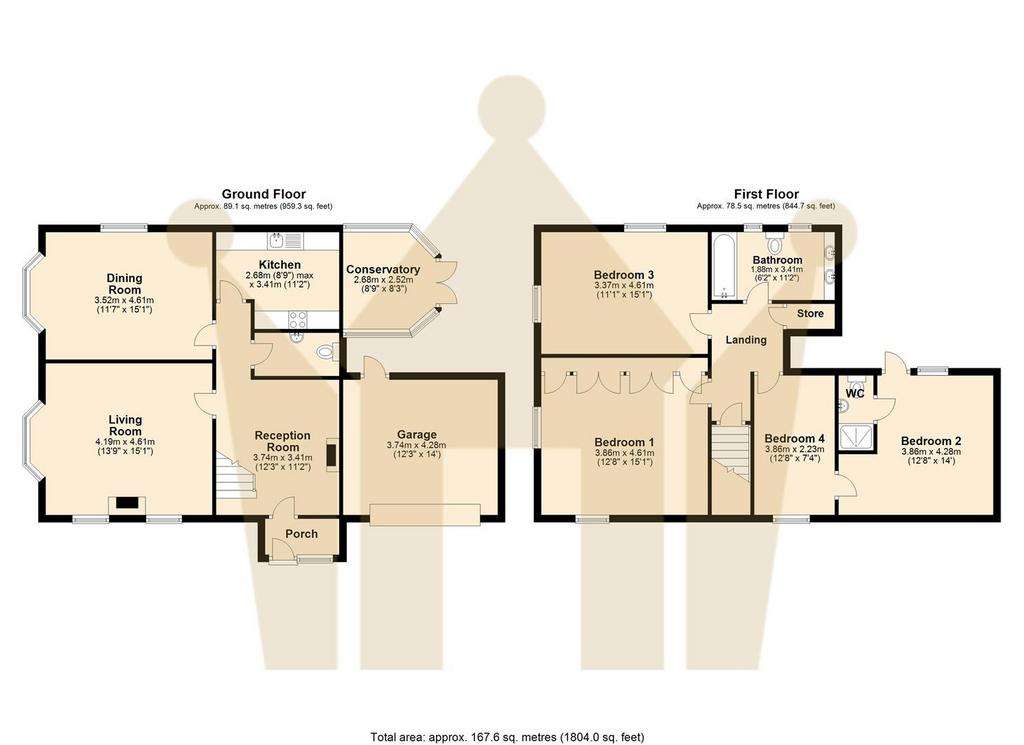
Property photos


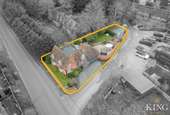
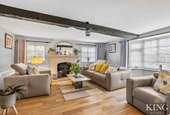
+28
Property description
A stunning FOUR BEDROOM period cottage with TWO BATHROOMS set in the beautiful idyllic village of Arrow. The property boasts many unique and character features throughout and has fantastic living accommodation with three reception rooms, DOUBLE GARAGE and DRIVEWAY PARKING to the front, landscaped low maintenance rear garden and LARGE WORKSHOP to the rear.
The internal living accommodation offers modern and versatile living accommodation arranged over two floors and comprises; Porch, welcoming reception room with a fitted log burner and stairs rising to the first floor, spacious living room which has dual aspect windows allowing this room to feel bright and airy as well as having a log burner fitted, dining room also with dual aspect window including a large bay window, downstairs cloakroom, fully fitted kitchen which opens through to a conservatory with double doors leading out to the rear garden. This area also has potential for extension subject to planning permission.
The first floor features a landing area which leads to the family bathroom, and four well proportioned bedrooms with the master benefitting from fitted wardrobes and the second benefitting from an en suite. This second bedroom is also accessible via an outside staircase which leads to the rear garden.
Outside is a mature rear garden which is completely private and is low maintenance with a large paved patio area being perfect for external dining, the rest is stoned which leads to the outdoor workshop which has power and water supply connected. There is also a raised area which is laid to lawn.
Also benefits from gas central heating. Viewing is highly recommended to appreciate all what this property has to offer.
Porch -
Reception Room - 3.73m x 3.40m (12'3 x 11'2) -
Lounge - 4.19m x 4.60m (13'9 x 15'1) -
Dining Room - 3.53m x 4.60m (11'7 x 15'1) -
Kitchen - 2.67m x 3.40m (8'9 x 11'2) -
Conservatory - 2.67m x 2.51m (8'9 x 8'3) -
Cloakroom -
Landing -
Bedroom One - 3.86m x 4.60m (12'8 x 15'1) -
Bedroom Two - 3.86m x 4.27m (12'8 x 14'00) -
Ensuite -
Bedroom Three - 3.38m x 4.60m (11'1 x 15'1) -
Bedroom Four - 3.86m x 2.24m (12'8 x 7'4) -
Bathroom - 1.88m x 3.40m (6'2 x 11'2) -
The internal living accommodation offers modern and versatile living accommodation arranged over two floors and comprises; Porch, welcoming reception room with a fitted log burner and stairs rising to the first floor, spacious living room which has dual aspect windows allowing this room to feel bright and airy as well as having a log burner fitted, dining room also with dual aspect window including a large bay window, downstairs cloakroom, fully fitted kitchen which opens through to a conservatory with double doors leading out to the rear garden. This area also has potential for extension subject to planning permission.
The first floor features a landing area which leads to the family bathroom, and four well proportioned bedrooms with the master benefitting from fitted wardrobes and the second benefitting from an en suite. This second bedroom is also accessible via an outside staircase which leads to the rear garden.
Outside is a mature rear garden which is completely private and is low maintenance with a large paved patio area being perfect for external dining, the rest is stoned which leads to the outdoor workshop which has power and water supply connected. There is also a raised area which is laid to lawn.
Also benefits from gas central heating. Viewing is highly recommended to appreciate all what this property has to offer.
Porch -
Reception Room - 3.73m x 3.40m (12'3 x 11'2) -
Lounge - 4.19m x 4.60m (13'9 x 15'1) -
Dining Room - 3.53m x 4.60m (11'7 x 15'1) -
Kitchen - 2.67m x 3.40m (8'9 x 11'2) -
Conservatory - 2.67m x 2.51m (8'9 x 8'3) -
Cloakroom -
Landing -
Bedroom One - 3.86m x 4.60m (12'8 x 15'1) -
Bedroom Two - 3.86m x 4.27m (12'8 x 14'00) -
Ensuite -
Bedroom Three - 3.38m x 4.60m (11'1 x 15'1) -
Bedroom Four - 3.86m x 2.24m (12'8 x 7'4) -
Bathroom - 1.88m x 3.40m (6'2 x 11'2) -
Interested in this property?
Council tax
First listed
Over a month agoEnergy Performance Certificate
Arrow, Alcester
Marketed by
King Homes - Stratford Upon Avon 35-36 Guild S Stratford Upon , West Mids CV37 6QYPlacebuzz mortgage repayment calculator
Monthly repayment
The Est. Mortgage is for a 25 years repayment mortgage based on a 10% deposit and a 5.5% annual interest. It is only intended as a guide. Make sure you obtain accurate figures from your lender before committing to any mortgage. Your home may be repossessed if you do not keep up repayments on a mortgage.
Arrow, Alcester - Streetview
DISCLAIMER: Property descriptions and related information displayed on this page are marketing materials provided by King Homes - Stratford Upon Avon. Placebuzz does not warrant or accept any responsibility for the accuracy or completeness of the property descriptions or related information provided here and they do not constitute property particulars. Please contact King Homes - Stratford Upon Avon for full details and further information.





