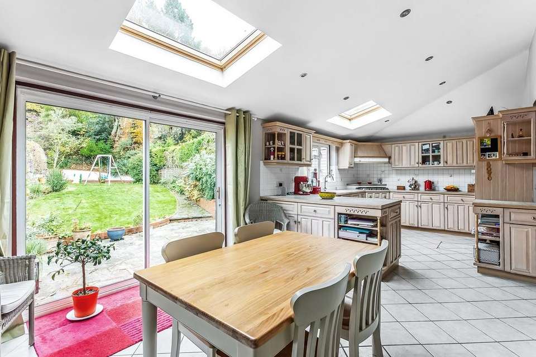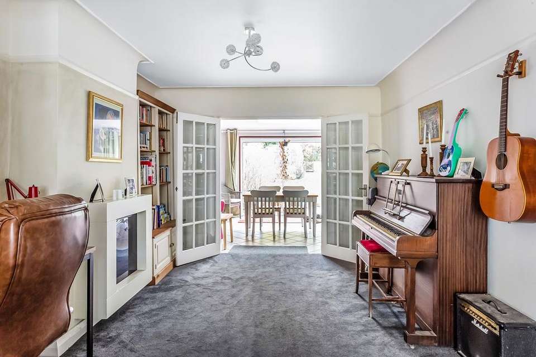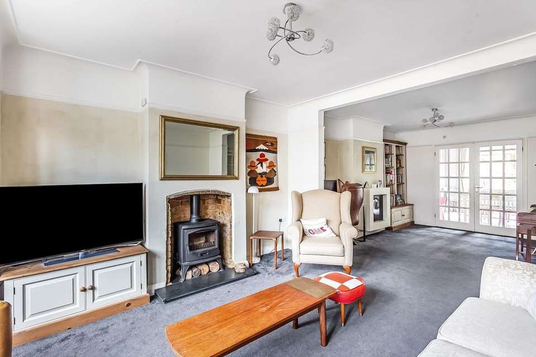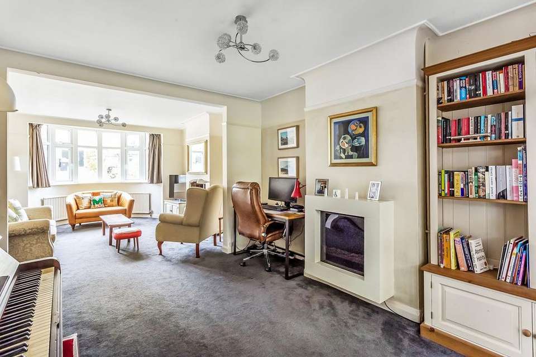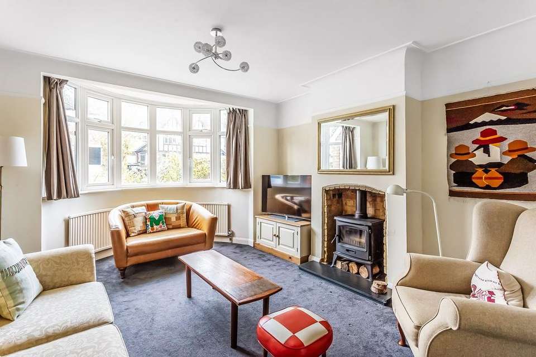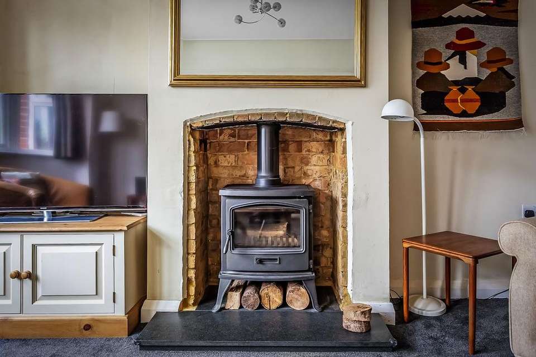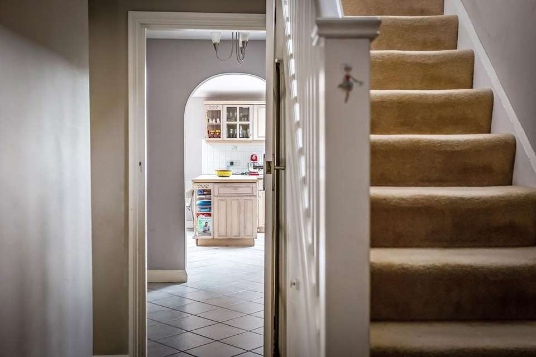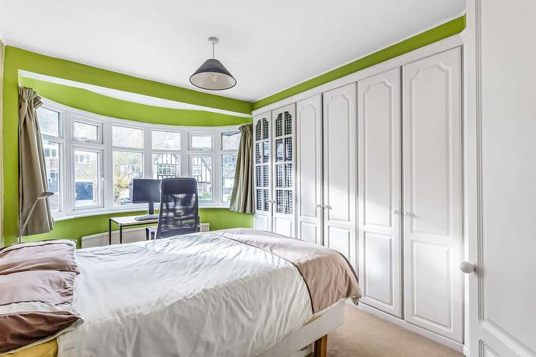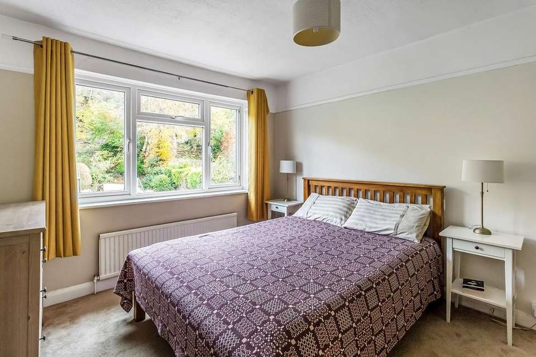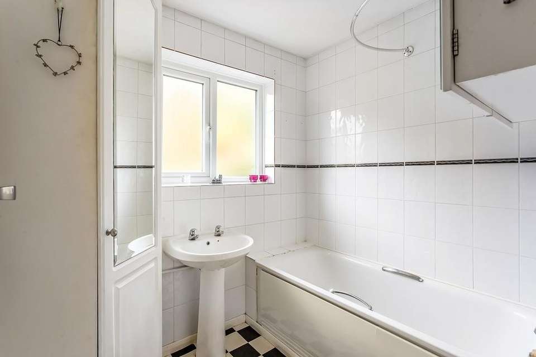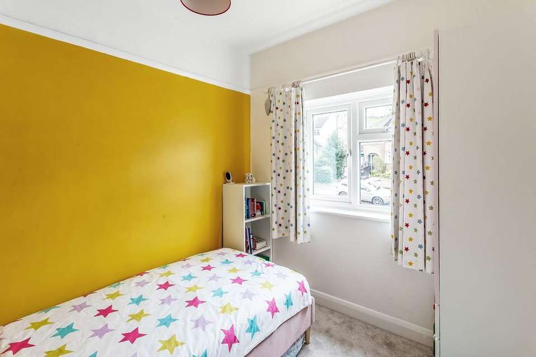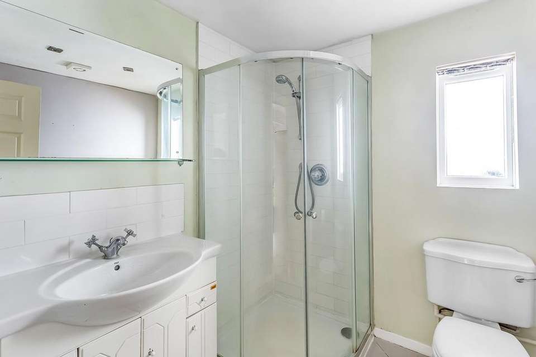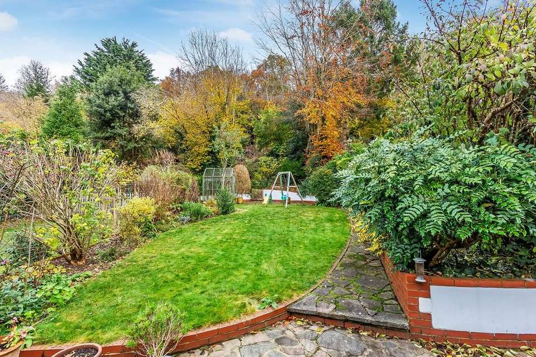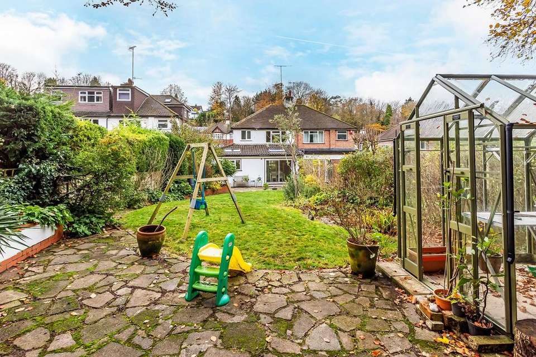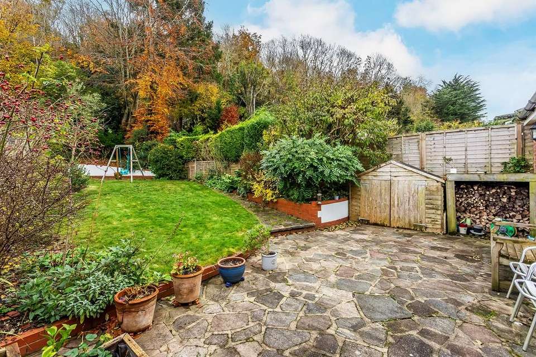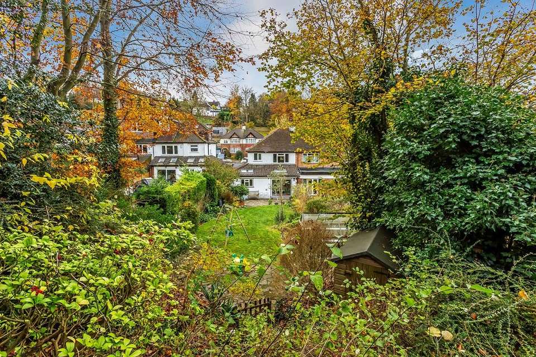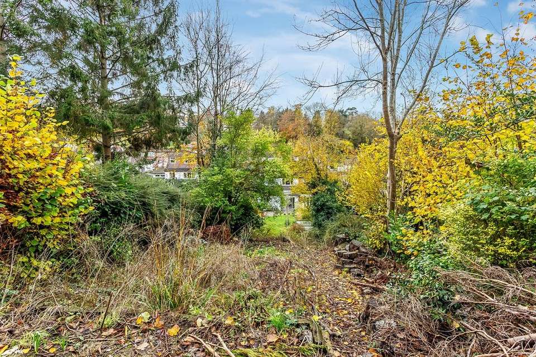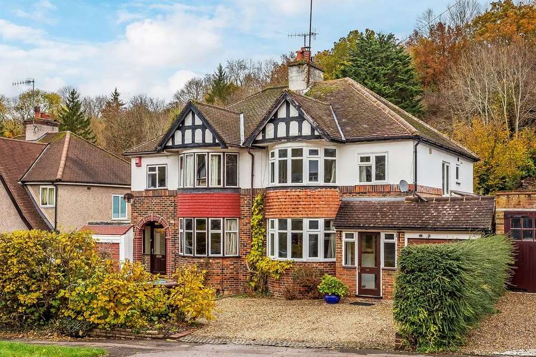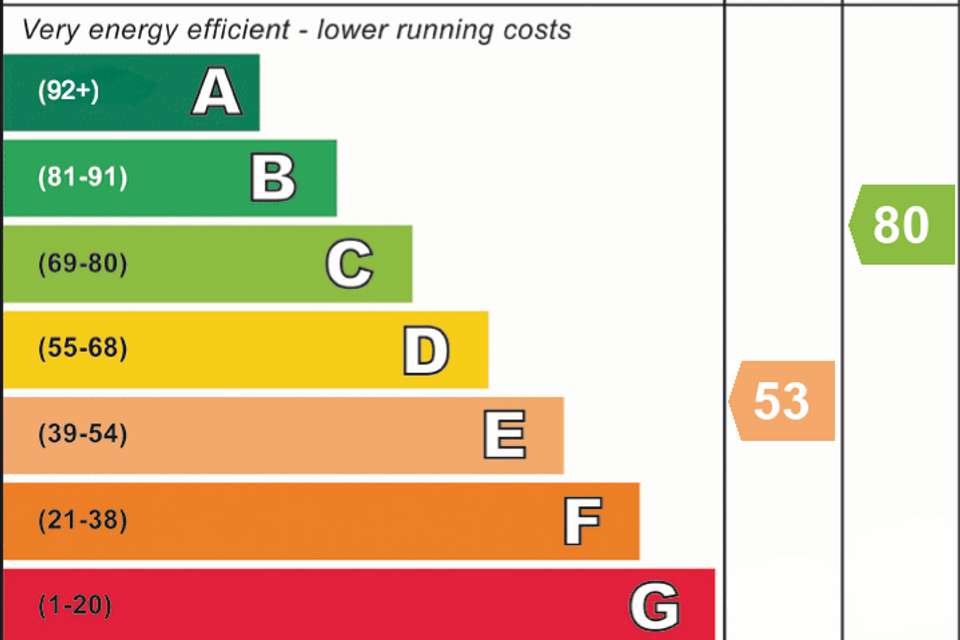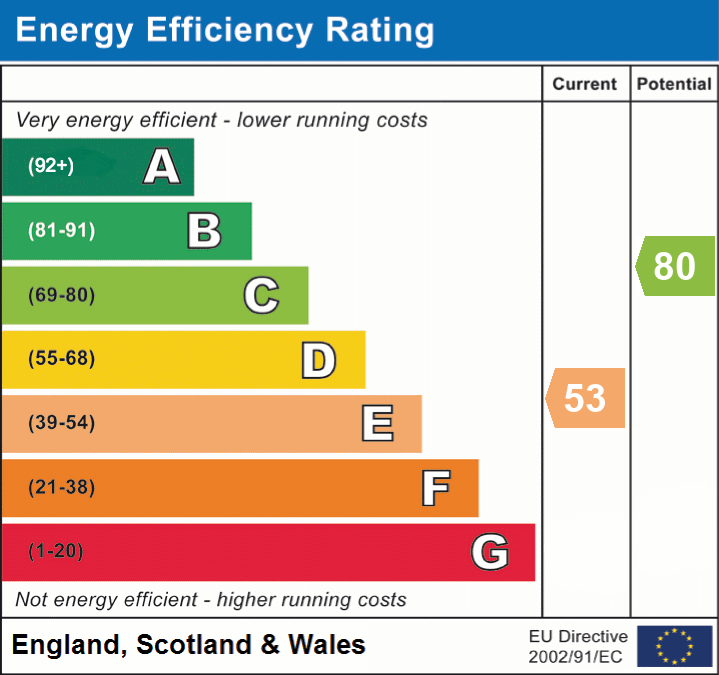3 bedroom semi-detached house for sale
Warlingham, CR6semi-detached house
bedrooms
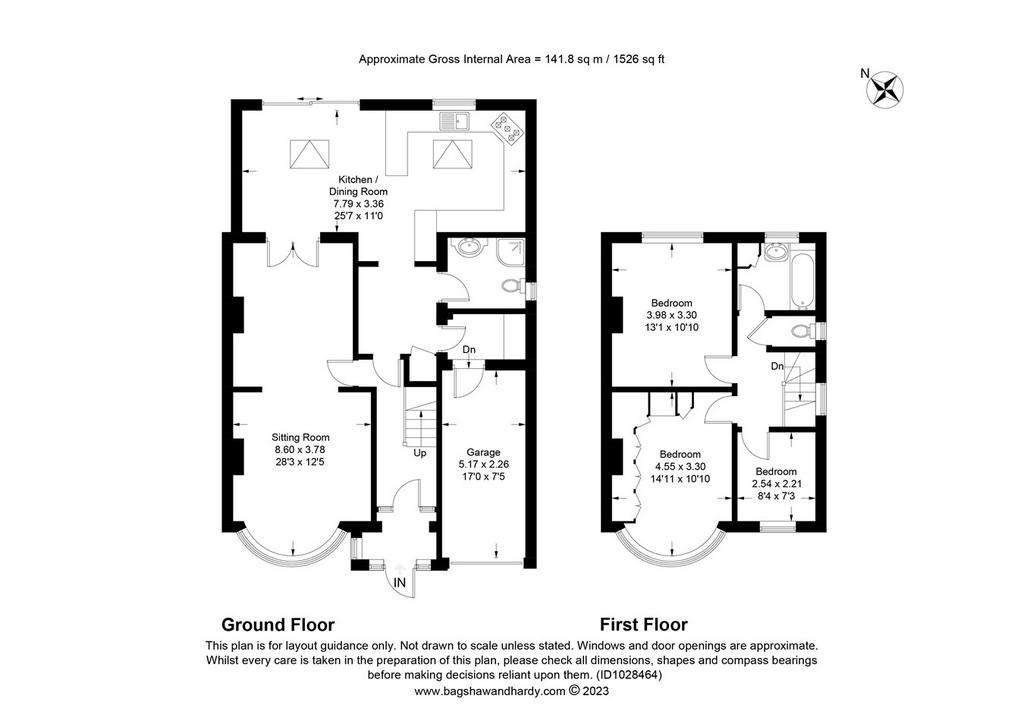
Property photos

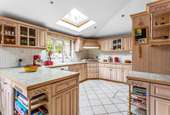
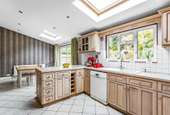
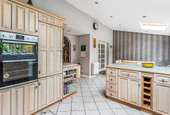
+19
Property description
An extended three bedroom semi detached house located on the ever popular Hillbury Road, CR6. This spacious family home benefits from an impressive kitchen/diner, a generous reception room, a ground floor shower room, three first floor bedrooms including two doubles, a utility room, an integral garage, a private driveway with space to park multiple vehicles off road and a pleasant garden which backs onto woodlands. Viewings are highly recommended. Call us now for more information, we are *Open 8am - 8pm 7 Days a Week*
SITUATION
The property is situated in a good position on Hillbury Road a short walk away from two mainline railway stations, Upper Warlingham and Whyteleafe - these both offer direct services into London and are on separate railway lines. There are bus stops nearby and the motorway network can be accessed nearby at Junction six of the M25 only a ten minute drive from the property. There are comprehensive shopping facilities available nearby with a large Sainsburys in Warlingham and a Waitrose in nearby Caterham. Whyteleafe Recreational Ground is nearby and has tennis courts and a children’s playground with open spaces ideal for walking and access to delightful walks on Riddlesdown. The area is supported by various popular schools for children of all ages to include Warlingham High, Whyteleafe Primary, Hamsey Green and Warlingham Village primary.
ENTRANCE HALLWAY
Entered through the porch and the solid wood front door with glass panels, the hallway with stripwood flooring, a radiator and space to hang coats. The first floor is also accessed from here via carpeted staircase.
SITTING ROOM
28' 3" x 12' 5" (8.61m x 3.78m) Generous sitting room with carpeted flooring, a front facing double glazed bay window, a log burning stove with granite hearth, picture rails, coving to the ceiling, a wall mounted electric fire and French doors opening into the kitchen.
KITCHEN/DINING ROOM
25' 7" x 11' 0" (7.80m x 3.35m) The kitchen/dining room with stone tiled flooring, a range of wall and base units, solid wood worktops, a five ring gas hob with overhead extractor, tiled splashbacks, a double oven, a deep butler sink with mixer taps, LED spotlights, an intergrated fridge, space for undercounter white goods, a rear facing double glazed window, LED spotlights, two radiators, two Velux windows, French doors opening into the living room and a sliding door leading to the rear patio/garden.
SHOWER ROOM
Downstairs shower room with tiled flooring, a shower cubicle, a hand basin with mixer taps & vanity unit below, LED spotlights, a double glazed window, an extractor fan, radiator and a W/C.
UTILITY ROOM
A handy space with wooden worktops, tiled flooring, space for under counter white goods, an extractor fan and a door opening into the integral garage.
BEDROOM ONE
The primary double bedroom with carpeted flooring, a front facing double glazed bay window, a range of fitted wardrobes and a radiator.
BEDROOM TWO
10' 10" x 13' 1" (3.30m x 3.99m) Double bedroom with carpeted flooring, a rear facing double glazed window, picture railds and a radiator.
FAMILY BATHROOM
Family bathroom with lino flooring, an encased bathtub with shower extension, a frosted double glazed window, a pedestal hand basin, a heated towel rail and a cupboard which houses the boiler.
BEDROOM THREE
8' 4" x 7' 3" (2.54m x 2.21m) A further bedroom with a radiator, a front facing double glazed windows, picture rails and carpeted flooring.
GARAGE
17' 0" x 7' 5" (5.18m x 2.26m) Integral garage with full power & lighting, overhead storage and and up-and-over door.
OUTSIDE
To the front of the property is a gravel driveway with space to park multiple vehicles off road, herbaceous borders and access to the front door.
To the rear there is a pleasant garden with a level lawn area, a greenhouse, a patio area with space for an outside dining set, raised flower & plant beds and a gateway with steps leading to a further large garden area which backs onto woodlands.
SERVICES
Freehold.
Mains services.
Council Tax Band: E - Tandridge District Council.
CONSUMER PROTECTION FROM UNFAIR TRADING REGULATIONS 2008
Platform Property (the agent) has not tested any apparatus, equipment, fixtures and fittings or services and therefore cannot verify that they are in working order or fit for the purpose. A buyer is advised to obtain verification from their solicitor or surveyor. References to the tenure of a property are based on information supplied by the seller. Platform Property has not had sight of the title documents. Items shown in photographs are NOT included unless specifically mentioned within the sales particulars. They may however be available by separate negotiation, please ask us at Platform Property. We kindly ask that all buyers check the availability of any property of ours and make an appointment to view with one of our team before embarking on any journey to see a property.
SITUATION
The property is situated in a good position on Hillbury Road a short walk away from two mainline railway stations, Upper Warlingham and Whyteleafe - these both offer direct services into London and are on separate railway lines. There are bus stops nearby and the motorway network can be accessed nearby at Junction six of the M25 only a ten minute drive from the property. There are comprehensive shopping facilities available nearby with a large Sainsburys in Warlingham and a Waitrose in nearby Caterham. Whyteleafe Recreational Ground is nearby and has tennis courts and a children’s playground with open spaces ideal for walking and access to delightful walks on Riddlesdown. The area is supported by various popular schools for children of all ages to include Warlingham High, Whyteleafe Primary, Hamsey Green and Warlingham Village primary.
ENTRANCE HALLWAY
Entered through the porch and the solid wood front door with glass panels, the hallway with stripwood flooring, a radiator and space to hang coats. The first floor is also accessed from here via carpeted staircase.
SITTING ROOM
28' 3" x 12' 5" (8.61m x 3.78m) Generous sitting room with carpeted flooring, a front facing double glazed bay window, a log burning stove with granite hearth, picture rails, coving to the ceiling, a wall mounted electric fire and French doors opening into the kitchen.
KITCHEN/DINING ROOM
25' 7" x 11' 0" (7.80m x 3.35m) The kitchen/dining room with stone tiled flooring, a range of wall and base units, solid wood worktops, a five ring gas hob with overhead extractor, tiled splashbacks, a double oven, a deep butler sink with mixer taps, LED spotlights, an intergrated fridge, space for undercounter white goods, a rear facing double glazed window, LED spotlights, two radiators, two Velux windows, French doors opening into the living room and a sliding door leading to the rear patio/garden.
SHOWER ROOM
Downstairs shower room with tiled flooring, a shower cubicle, a hand basin with mixer taps & vanity unit below, LED spotlights, a double glazed window, an extractor fan, radiator and a W/C.
UTILITY ROOM
A handy space with wooden worktops, tiled flooring, space for under counter white goods, an extractor fan and a door opening into the integral garage.
BEDROOM ONE
The primary double bedroom with carpeted flooring, a front facing double glazed bay window, a range of fitted wardrobes and a radiator.
BEDROOM TWO
10' 10" x 13' 1" (3.30m x 3.99m) Double bedroom with carpeted flooring, a rear facing double glazed window, picture railds and a radiator.
FAMILY BATHROOM
Family bathroom with lino flooring, an encased bathtub with shower extension, a frosted double glazed window, a pedestal hand basin, a heated towel rail and a cupboard which houses the boiler.
BEDROOM THREE
8' 4" x 7' 3" (2.54m x 2.21m) A further bedroom with a radiator, a front facing double glazed windows, picture rails and carpeted flooring.
GARAGE
17' 0" x 7' 5" (5.18m x 2.26m) Integral garage with full power & lighting, overhead storage and and up-and-over door.
OUTSIDE
To the front of the property is a gravel driveway with space to park multiple vehicles off road, herbaceous borders and access to the front door.
To the rear there is a pleasant garden with a level lawn area, a greenhouse, a patio area with space for an outside dining set, raised flower & plant beds and a gateway with steps leading to a further large garden area which backs onto woodlands.
SERVICES
Freehold.
Mains services.
Council Tax Band: E - Tandridge District Council.
CONSUMER PROTECTION FROM UNFAIR TRADING REGULATIONS 2008
Platform Property (the agent) has not tested any apparatus, equipment, fixtures and fittings or services and therefore cannot verify that they are in working order or fit for the purpose. A buyer is advised to obtain verification from their solicitor or surveyor. References to the tenure of a property are based on information supplied by the seller. Platform Property has not had sight of the title documents. Items shown in photographs are NOT included unless specifically mentioned within the sales particulars. They may however be available by separate negotiation, please ask us at Platform Property. We kindly ask that all buyers check the availability of any property of ours and make an appointment to view with one of our team before embarking on any journey to see a property.
Council tax
First listed
Over a month agoEnergy Performance Certificate
Warlingham, CR6
Placebuzz mortgage repayment calculator
Monthly repayment
The Est. Mortgage is for a 25 years repayment mortgage based on a 10% deposit and a 5.5% annual interest. It is only intended as a guide. Make sure you obtain accurate figures from your lender before committing to any mortgage. Your home may be repossessed if you do not keep up repayments on a mortgage.
Warlingham, CR6 - Streetview
DISCLAIMER: Property descriptions and related information displayed on this page are marketing materials provided by Platform Property - Kent & Surrey. Placebuzz does not warrant or accept any responsibility for the accuracy or completeness of the property descriptions or related information provided here and they do not constitute property particulars. Please contact Platform Property - Kent & Surrey for full details and further information.





