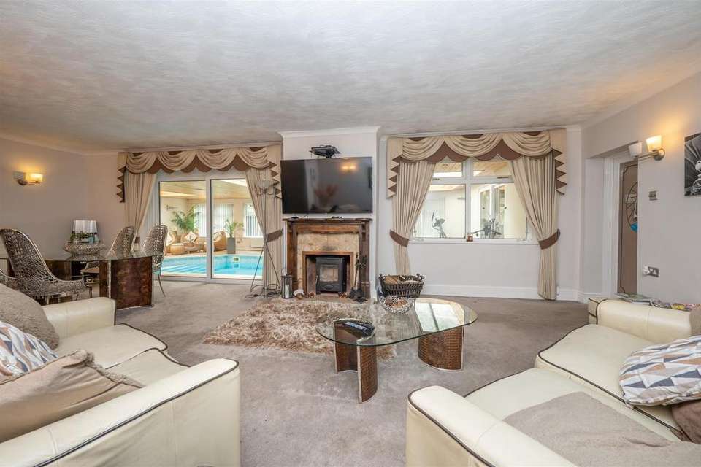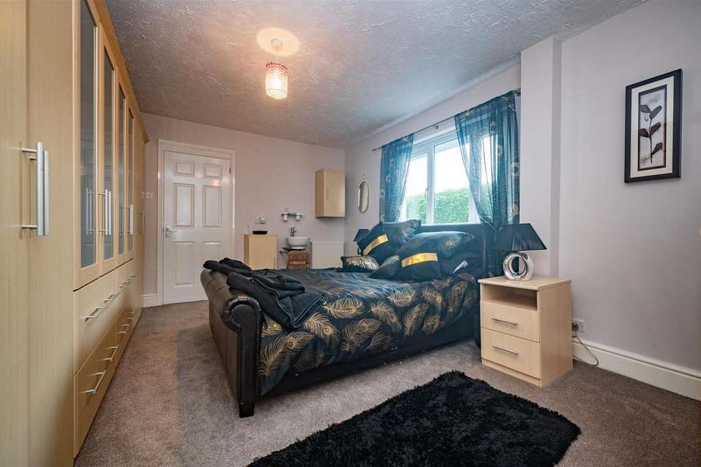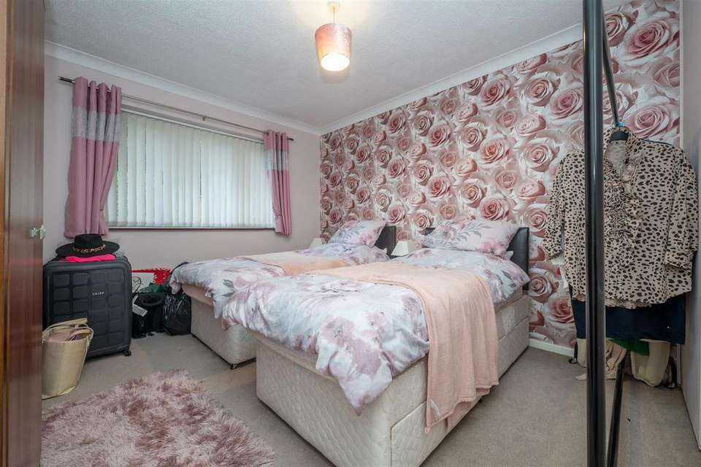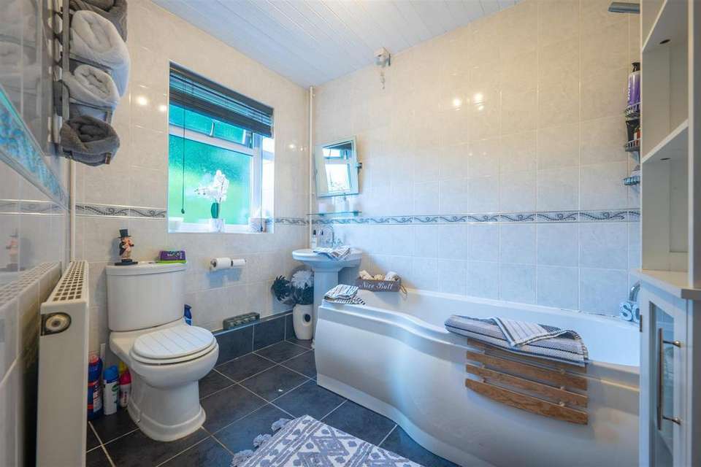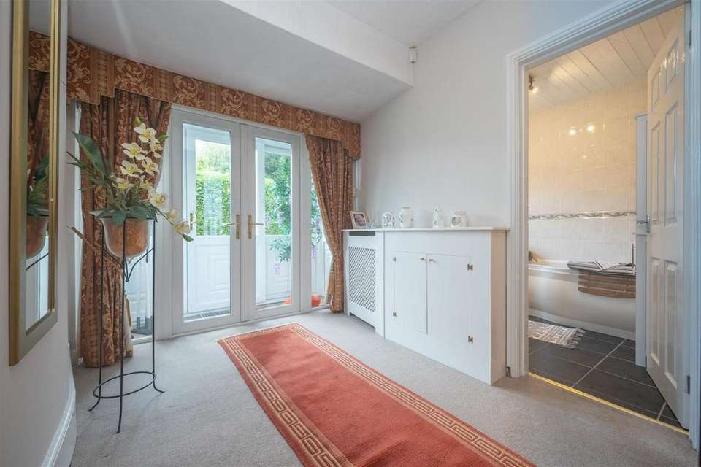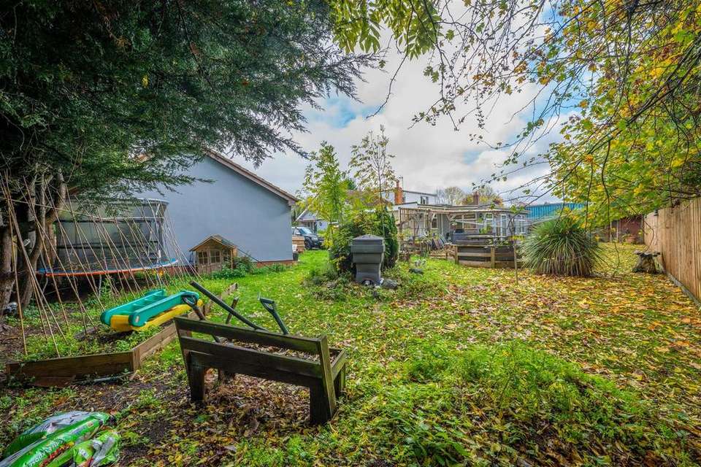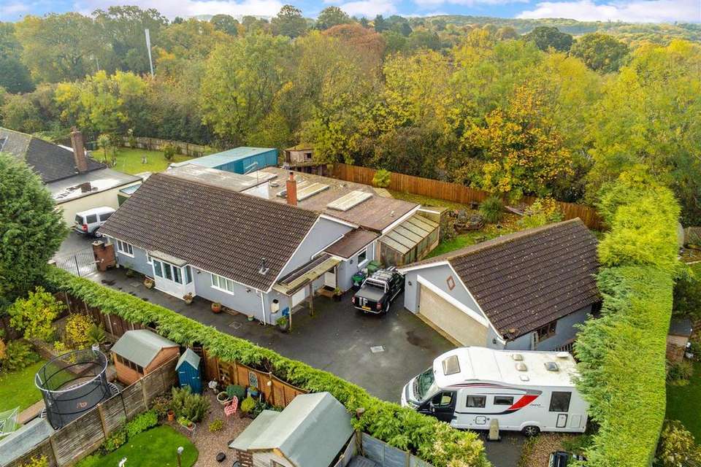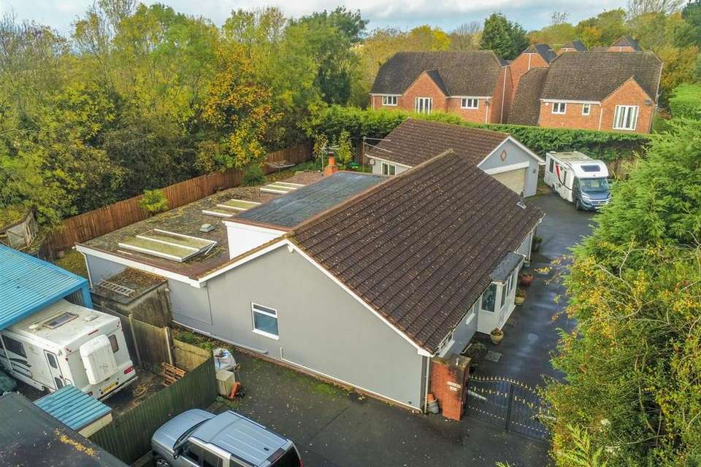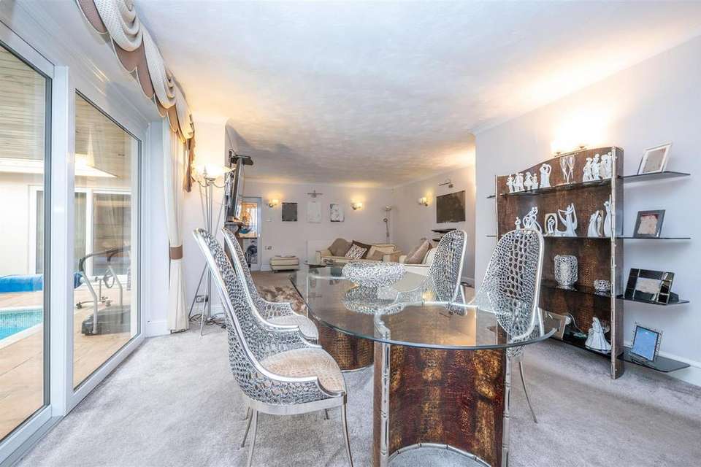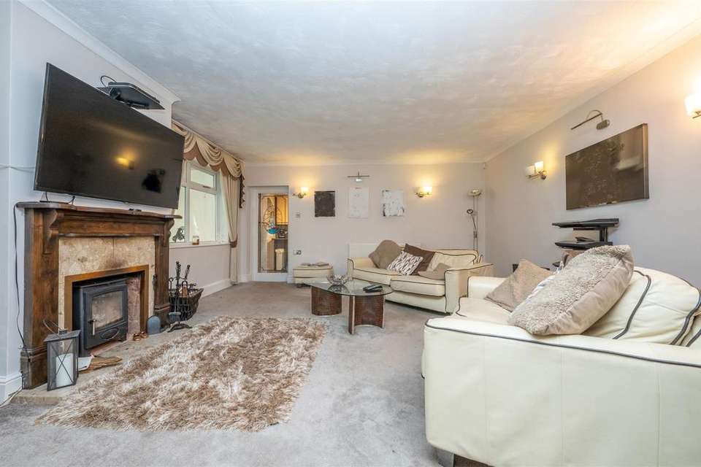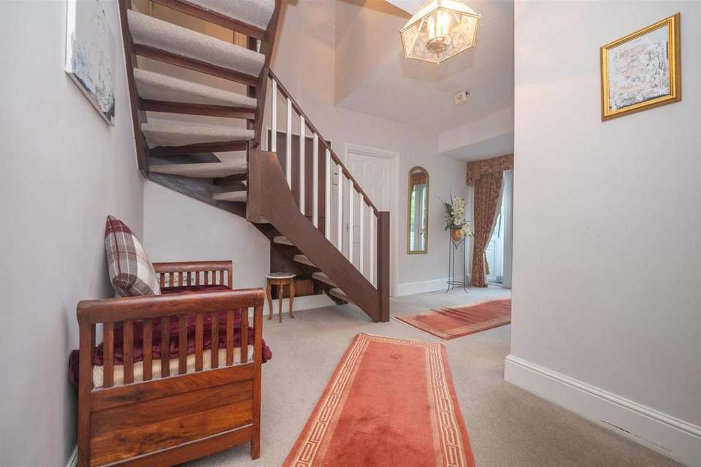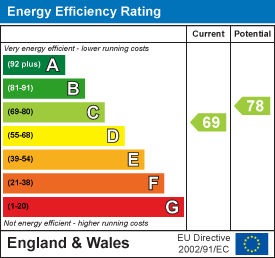3 bedroom detached bungalow for sale
Birchfield Road, Headless Crossbungalow
bedrooms
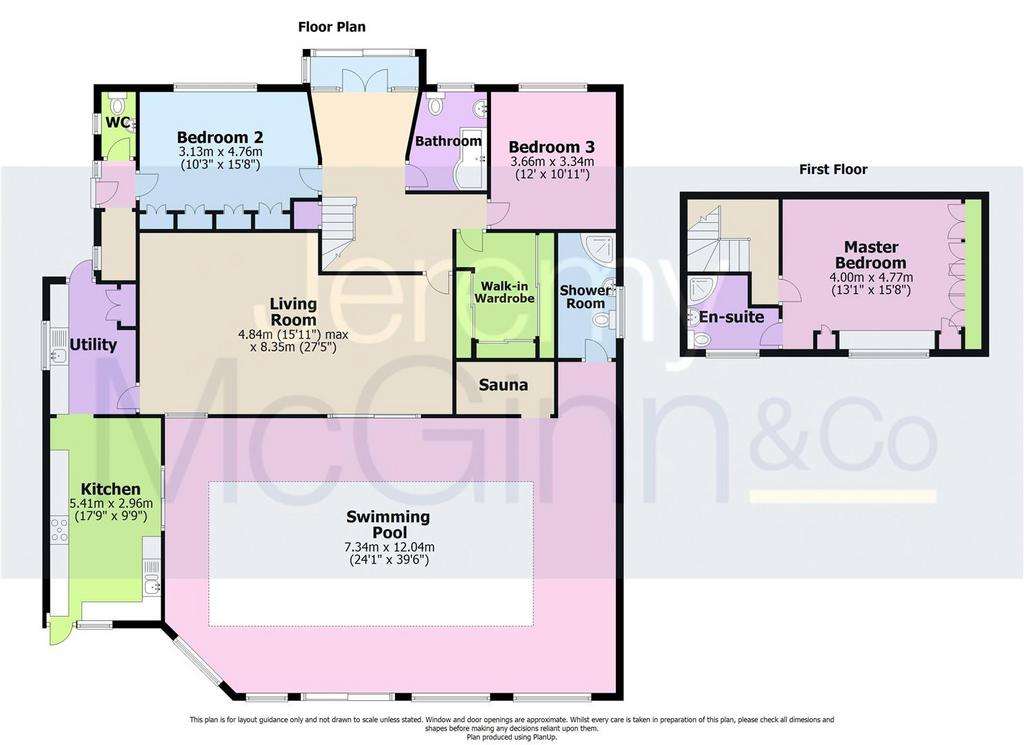
Property photos



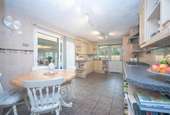
+27
Property description
A highly individual detached dormer bungalow set in a particularly secluded location on a private driveway within a popular and established part of TownOriginally built in the late 1950's the property has been developed to create a substantial home with additional double garage block including workshop and large home office having been built to provide scope for the creation of a substantial independent annexe.The property is approach via double electric gates giving access to a generous tarmac driveway providing parking for numerous vehicles. The accommodation benefits from gas central heating and uPVC double glazing and includes - Enclosed Porch, Reception Hall, Living/Dining Room, Fitted Kitchen, Utility Room, Pool Room housing indoor heated swimming pool (approx 24' x 12") with Roman steps & swim jet and Sauna, Shower Room, 2 Double Ground Floor Bedrooms, Family Bathroom, Dressing Room/Study, First Floor Landing, Master Bedroom with Ensuite.The gardens are well screened and private making this a highly desirable and extremely sociable home.
Enclosed Porch - With double glazed front door and side window.
Reception Hall - With radiator, power points, ceiling light and panel doors leading off to: -
Lounge Dining Room - A very generous room with feature fireplace including fitted log burner, radiators, power points, wall light points, double glazed window and patio doors leading out into swimming pool room.
Kitchen - Range of base cupboard surmounted by work surfaces and wall cupboards over, including single drainer stainless steel sink unit with central mixer tap and built-in double oven, gas hob with integrated griddle. Power points, uPVC double glazed window and door leading out onto rear deck, ceiling light points and radiator. Fully tiled walls and double glazed sliding patio door leading into swimming pool room.
Utility Room - With base cupboards surmounted by laminate work surface and wall cupboards over, built in freezer, recess with plumbing for automatic washing machine, UPVC double glaze window to side and door to front, extractor vent, power points and ceiling light point.
Pool Room With Heated Swimming Pool - 24' 0'' x 12' 0'' (7.31m x 3.65m) - With Roman steps and fitted swim jet. This really is a fabulous entertaining room with plenty of space around the pool for loungers There are uPVC double glazed windows and sliding patio doors leading out into the garden. Included in this area is a sauna and further shower room with white suite comprising corner shower enclosure, wash hand basin, low flush W.C., heated towel rail. Fully tiled walls, UPVC double glaze window to side and inset ceiling light points.
Bedroom - With range of built-in wardrobes, vanity wash basin, uPVC double glaze window to front, radiator, power points, and ceiling light point.
Bedroom . - With vanity wash basin, radiator, power points, uPVC double glaze window to front and ceiling light point.
Dressing Room/Study - With fitted wardrobes, power points and ceiling light point.
Bathroom - With white suite comprising panel bath with shower fitment, pedestal wash basin, low flush W.C., uPVC double glaze window to front, fully tiled walls, radiator and ceiling light point.
First Floor Landing - With panel door leading into: -
Master Bedroom - With range of fitted wardrobes and dressing table with matching chest of drawers. Access to under storage space, radiator, uPVC double glazed window to rear and ceiling light point.
Double Garage - With electric up and over door and power points. Plenty of under eaves storage space to the rear of the garage. There is a useful workshop and large home office. This garage was constructed with a view to potential conversion to further independent living space for which there is certainly plenty of scope to create good size further accommodation, subject to any necessary consents
Side Porch - With useful storage off, with low flush W.C. and wash hand basin.
Outside - The property is sat on a private driveway from which electric gate give access to a large tarmac driveway, providing plenty of parking for numerous vehicles. Whilst to the rear, there is a well fenced garden, including lawn area with ornamental pond and timber deck.
Important Notice - Jpm Real Homes Ltd (T/A Je - for themselves and for vendors or lessors of this property whose agents they are given notice that: a) These particulars are prepared in good faith and are intended as a general outline for the guidance of purchasers or lessees and do not constitute, nor constitute part of an offer or contract. b) All descriptions, reference to condition and necessary permissions for use or occupation, and other details are given without responsibility and any intending purchasers or tenants should not rely on them as statements or representations of fact but must satisfy themselves by inspection or otherwise as to the correctness of each of them. c) Appliances, equipment & services have not been tested. d) No person in the employ of JPM Real Homes Ltd (t/a Jeremy McGinn & Co) has the authority to make or give any representation or warranty whatever in relation to this property.
Referral Fees - As part of the service, we offer we may recommend ancillary services to you which we believe will help with your property transaction. We wish to make you aware that should you decide to proceed we will receive a referral fee. This could be a fee, commission, payment or other reward. We will not refer your details unless you have provided consent for us to do so. You are not under any obligation to provide us with your consent or to use any of these services, but where you do you should be aware of the following referral fee information. You are also free to choose an alternative provider. These referral fees are part of the operating cost of the service provider and do not affect the cost of the service to you. HCB Solicitors - £100 per transaction on completion of sale. JS Law - £200 per transaction on completion of sale. Taylors Solicitors - average of £150 per transaction on completion of sale. Thomas Horton - £100 per transaction on completion of sale. Hathaway Surveyors - £50 vouchers on completion of sale. The Mortgage Room or John Lees Mortgages - an average of £257 on completion of sale.
Enclosed Porch - With double glazed front door and side window.
Reception Hall - With radiator, power points, ceiling light and panel doors leading off to: -
Lounge Dining Room - A very generous room with feature fireplace including fitted log burner, radiators, power points, wall light points, double glazed window and patio doors leading out into swimming pool room.
Kitchen - Range of base cupboard surmounted by work surfaces and wall cupboards over, including single drainer stainless steel sink unit with central mixer tap and built-in double oven, gas hob with integrated griddle. Power points, uPVC double glazed window and door leading out onto rear deck, ceiling light points and radiator. Fully tiled walls and double glazed sliding patio door leading into swimming pool room.
Utility Room - With base cupboards surmounted by laminate work surface and wall cupboards over, built in freezer, recess with plumbing for automatic washing machine, UPVC double glaze window to side and door to front, extractor vent, power points and ceiling light point.
Pool Room With Heated Swimming Pool - 24' 0'' x 12' 0'' (7.31m x 3.65m) - With Roman steps and fitted swim jet. This really is a fabulous entertaining room with plenty of space around the pool for loungers There are uPVC double glazed windows and sliding patio doors leading out into the garden. Included in this area is a sauna and further shower room with white suite comprising corner shower enclosure, wash hand basin, low flush W.C., heated towel rail. Fully tiled walls, UPVC double glaze window to side and inset ceiling light points.
Bedroom - With range of built-in wardrobes, vanity wash basin, uPVC double glaze window to front, radiator, power points, and ceiling light point.
Bedroom . - With vanity wash basin, radiator, power points, uPVC double glaze window to front and ceiling light point.
Dressing Room/Study - With fitted wardrobes, power points and ceiling light point.
Bathroom - With white suite comprising panel bath with shower fitment, pedestal wash basin, low flush W.C., uPVC double glaze window to front, fully tiled walls, radiator and ceiling light point.
First Floor Landing - With panel door leading into: -
Master Bedroom - With range of fitted wardrobes and dressing table with matching chest of drawers. Access to under storage space, radiator, uPVC double glazed window to rear and ceiling light point.
Double Garage - With electric up and over door and power points. Plenty of under eaves storage space to the rear of the garage. There is a useful workshop and large home office. This garage was constructed with a view to potential conversion to further independent living space for which there is certainly plenty of scope to create good size further accommodation, subject to any necessary consents
Side Porch - With useful storage off, with low flush W.C. and wash hand basin.
Outside - The property is sat on a private driveway from which electric gate give access to a large tarmac driveway, providing plenty of parking for numerous vehicles. Whilst to the rear, there is a well fenced garden, including lawn area with ornamental pond and timber deck.
Important Notice - Jpm Real Homes Ltd (T/A Je - for themselves and for vendors or lessors of this property whose agents they are given notice that: a) These particulars are prepared in good faith and are intended as a general outline for the guidance of purchasers or lessees and do not constitute, nor constitute part of an offer or contract. b) All descriptions, reference to condition and necessary permissions for use or occupation, and other details are given without responsibility and any intending purchasers or tenants should not rely on them as statements or representations of fact but must satisfy themselves by inspection or otherwise as to the correctness of each of them. c) Appliances, equipment & services have not been tested. d) No person in the employ of JPM Real Homes Ltd (t/a Jeremy McGinn & Co) has the authority to make or give any representation or warranty whatever in relation to this property.
Referral Fees - As part of the service, we offer we may recommend ancillary services to you which we believe will help with your property transaction. We wish to make you aware that should you decide to proceed we will receive a referral fee. This could be a fee, commission, payment or other reward. We will not refer your details unless you have provided consent for us to do so. You are not under any obligation to provide us with your consent or to use any of these services, but where you do you should be aware of the following referral fee information. You are also free to choose an alternative provider. These referral fees are part of the operating cost of the service provider and do not affect the cost of the service to you. HCB Solicitors - £100 per transaction on completion of sale. JS Law - £200 per transaction on completion of sale. Taylors Solicitors - average of £150 per transaction on completion of sale. Thomas Horton - £100 per transaction on completion of sale. Hathaway Surveyors - £50 vouchers on completion of sale. The Mortgage Room or John Lees Mortgages - an average of £257 on completion of sale.
Interested in this property?
Council tax
First listed
Over a month agoEnergy Performance Certificate
Birchfield Road, Headless Cross
Marketed by
Jeremy McGinn & Co - Alcester 49 High Street Alcester B49 5AFPlacebuzz mortgage repayment calculator
Monthly repayment
The Est. Mortgage is for a 25 years repayment mortgage based on a 10% deposit and a 5.5% annual interest. It is only intended as a guide. Make sure you obtain accurate figures from your lender before committing to any mortgage. Your home may be repossessed if you do not keep up repayments on a mortgage.
Birchfield Road, Headless Cross - Streetview
DISCLAIMER: Property descriptions and related information displayed on this page are marketing materials provided by Jeremy McGinn & Co - Alcester. Placebuzz does not warrant or accept any responsibility for the accuracy or completeness of the property descriptions or related information provided here and they do not constitute property particulars. Please contact Jeremy McGinn & Co - Alcester for full details and further information.


