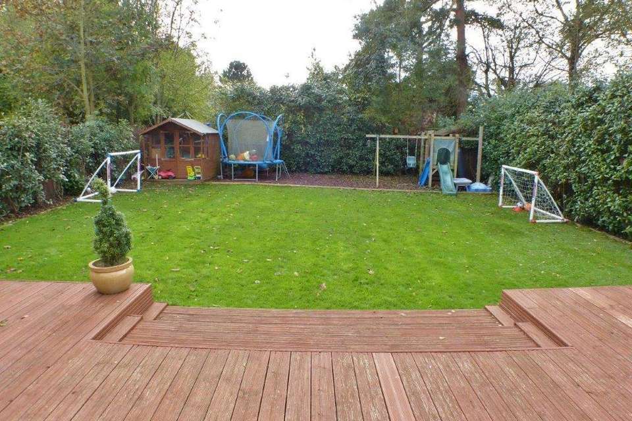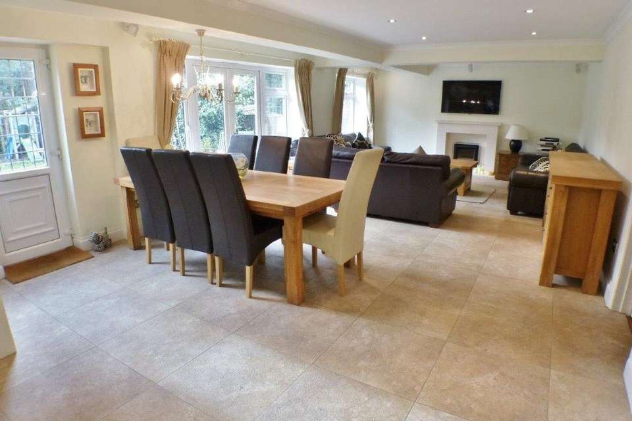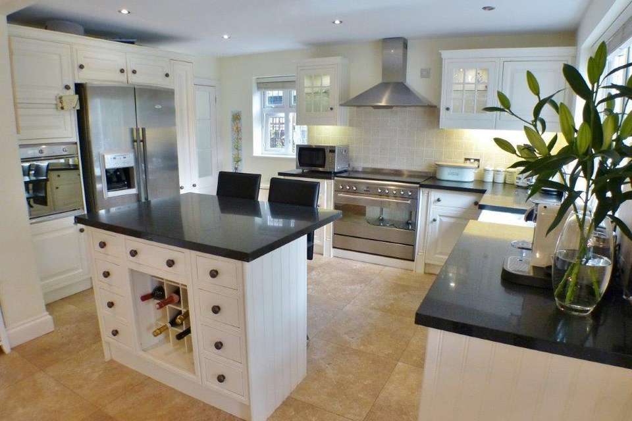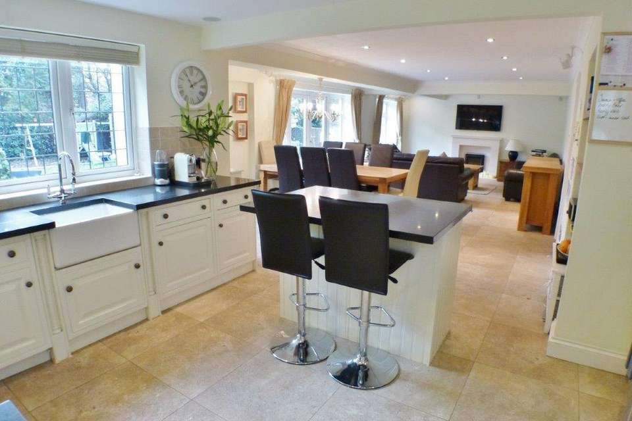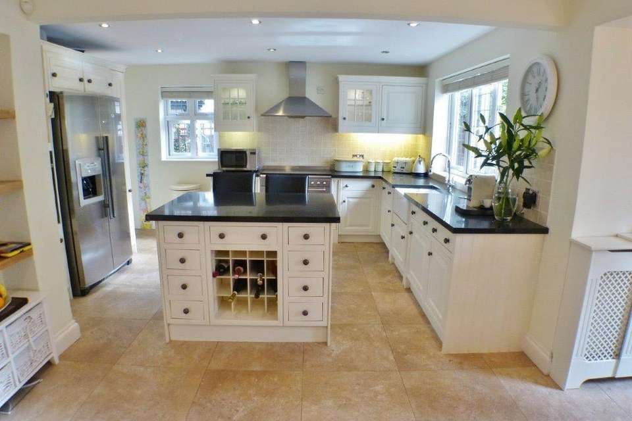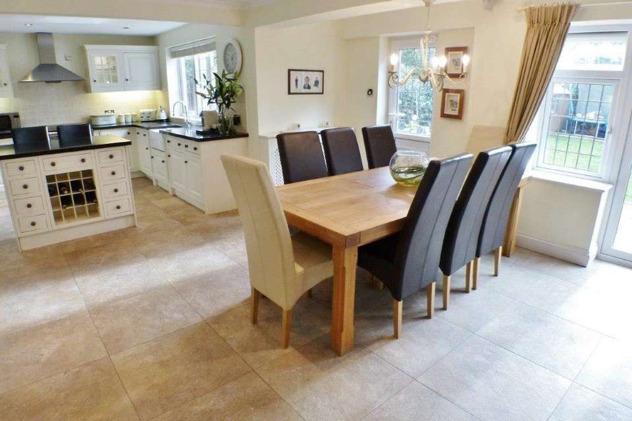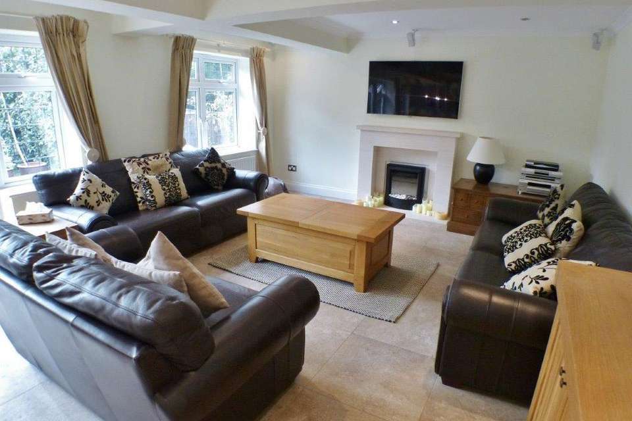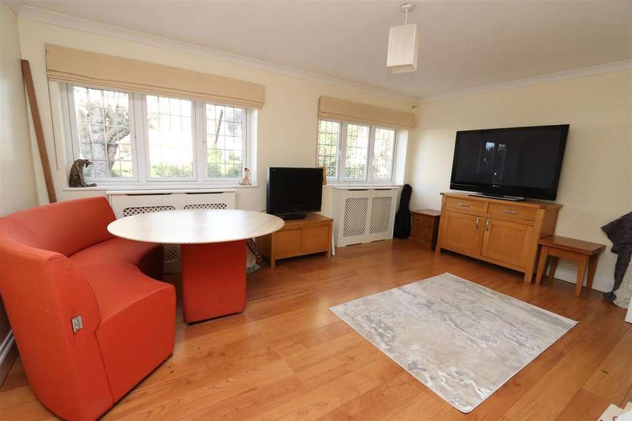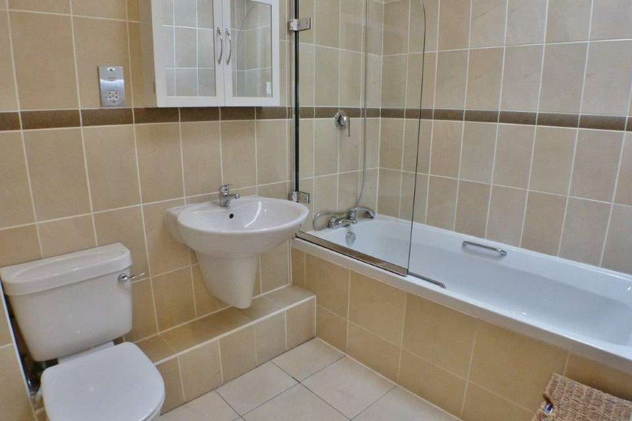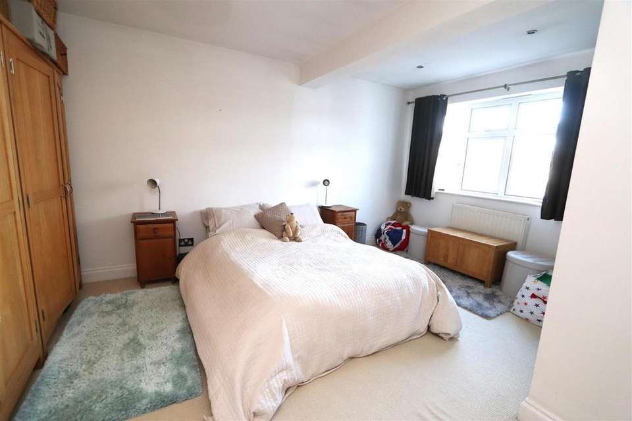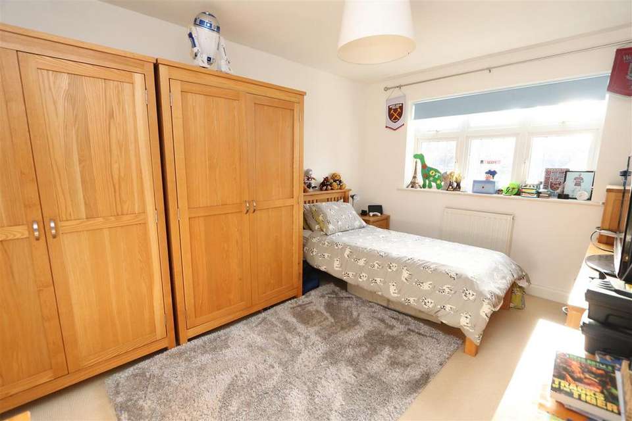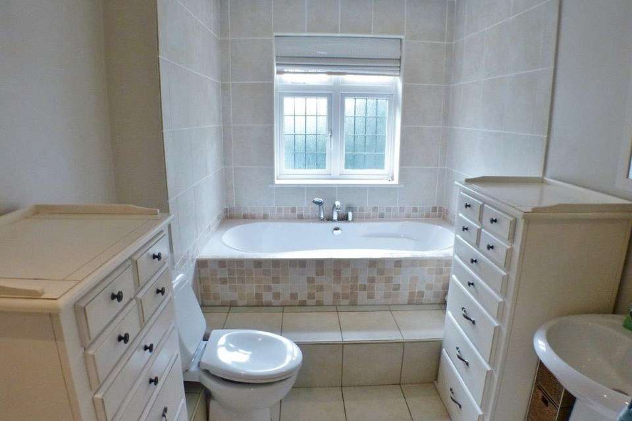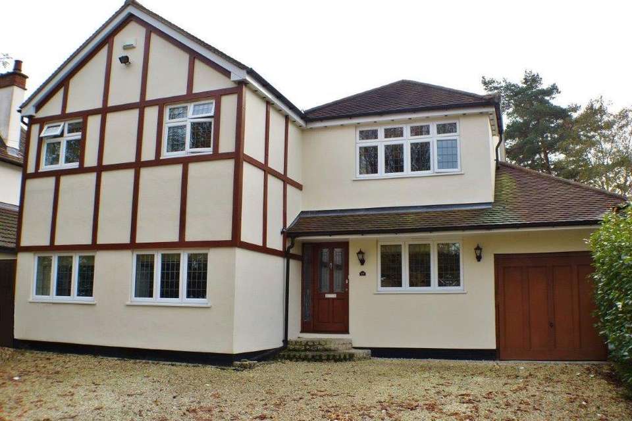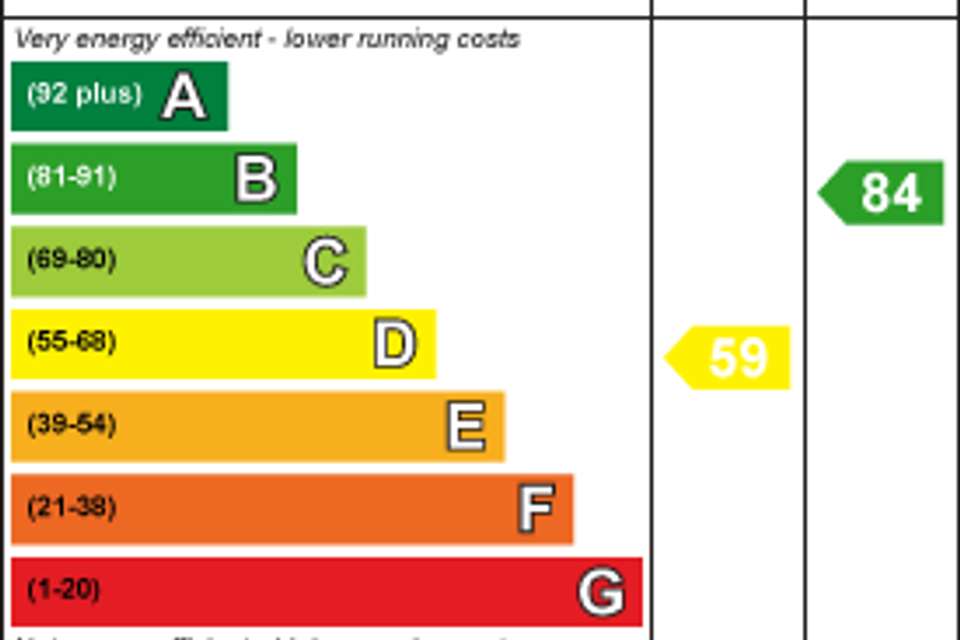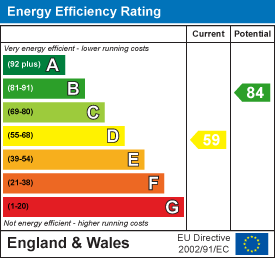4 bedroom detached house for sale
Hutton, Brentwooddetached house
bedrooms
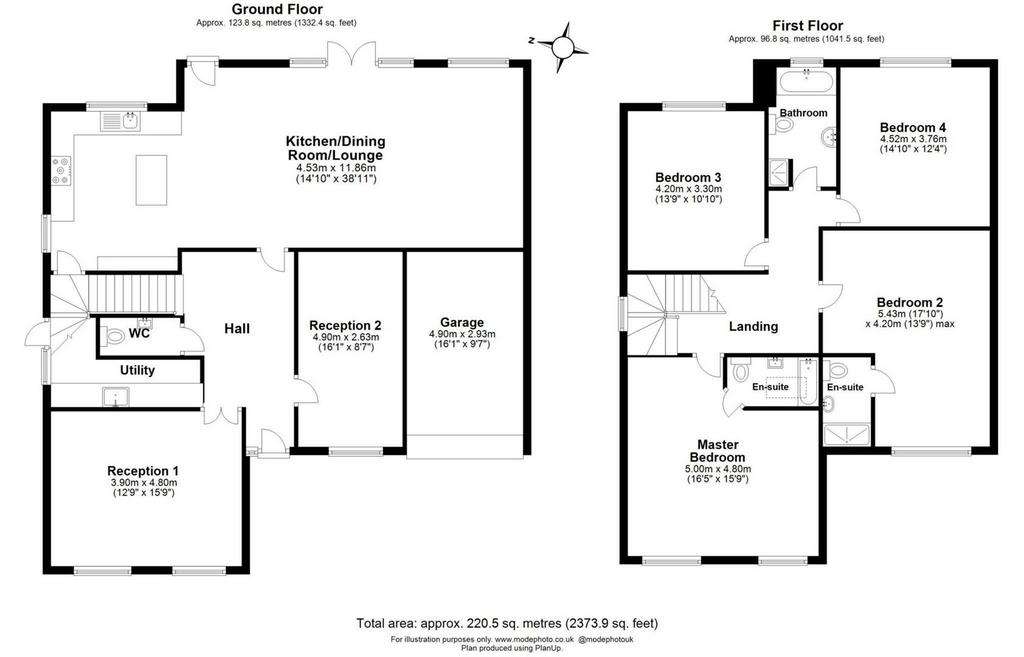
Property photos

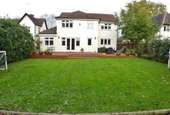

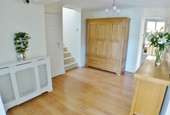
+15
Property description
A large and well appointed family house situated on a generous south westerly plot. This appealing house is located in a lovely quiet tree lined avenue, close to the centre of Shenfield and is within a short walk of local schools and Shenfield railway station. The open plan kitchen/dining/family room will appeal to families.
From beneath a sheltered entrance a wood panelled front door with obscure double glazed leaded light inserts opens to:-
Hall - A spacious entrance into this attractive family home. A staircase rises to the first floor galleried landing and a UPVC obscure double glazed leaded light window to the side elevation draws light into this area. Wood effect flooring runs throughout. Radiator with ornamental cover. Spotlights and coved cornice to ceiling. Door to:-
Wc - Comprises a close coupled WC. Wash hand basin with mixer tap. Partial tiling to walls. Continuation of wood effect flooring. Spotlights to ceiling. Extractor fan.
Reception One - 4.80m x 3.89m (15'9 x 12'9) - A bright and spacious reception room illuminated by two UPVC double glazed leaded light windows that face the front elevation. Two radiators, each fitted with a decorative cover. Wood effect flooring. Coved cornice to ceiling.
Reception Two - 4.90m x 2.62m (16'1 x 8'7) - A sizeable reception room situated at the front of the property from which a UPVC double glazed leaded light window faces the front elevation. Radiator. Coved cornice to ceiling. Wood effect flooring.
Kitchen/Dining/Lounge Area - 11.86m x 4.52m (38'11 x 14'10) - An outstanding room in every respect and very much the hub of this property. The kitchen area has been comprehensively fitted with a range of light cream units that comprise base cupboards, drawers and matching wall cabinets along two walls. A long contrasting black granite worktop incorporates a porcelain butler style sink unit with mixer tap and tiled splash backs. Recess designed for cooking range with stainless steel extractor hood fitted above. Recess for dishwasher. Recess for American style fridge/freezer. Integrated Smeg fan assisted oven. Spotlights to ceiling. Tiling to floor. A focal point is a feature limestone fireplace that incorporates an electric fire. Spotlights and coved cornice to ceiling. Three radiators. UPVC double glazed leaded light windows face the south westerly garden to the rear of the property. UPVC double glazed leaded light French doors open to the rear garden decking. Door to:-
Utility Room - 3.51m x 3.30m max to 1.27m (11'6 x 10'10 max to 4' - The utility room has been fitted with a matching range of light cream units that comprise base cupboards, drawer and matching wall mounted cabinets. A wood block worktop incorporates a Twyford porcelain butler style sink unit with mixer tap and tiled splashbacks. Wall mounted Vaillant gas fired boiler. Tiling to floor. UPVC double glazed light window to the side elevation in addition to a UPVC double glazed leaded light door that leads outside. Door to useful understairs storage with tiled floor.
First Floor Landing - As previously mentioned, a window is fitted above the landing and draws light into this area. Coved cornice to ceiling. Access to loft storage space. Radiator. Doors open to:-
Bedroom One - 5.00m max x 4.80m (16'5 max x 15'9) - A large bedroom from which two UPVC double glazed leaded light windows face the front elevation. Radiator. Spotlights to ceiling. Door to:-
En-Suite Bathroom - Comprises a tile enclosed bath with mixer tap, wall mounted shower attachment, glass shower screen and hand grips. Wall mounted wash hand basin with mixer tap. Close coupled WC. Tiling to floor and to full ceiling height with feature decorative border. Curved heated towel rail. Spotlights to ceiling. The bathroom is illuminated by a double glazed skylight window.
Bedroom Two - 5.44m x 4.19m (17'10 x 13'9) - A large bedroom fitted with a UPVC double glazed leaded light window to the front elevation with radiator below. Spotlights to ceiling. Door to:-
En-Suite Shower Room - Comprises a close coupled WC. Wall mounted wash hand basin. Wall mounted shower attachment. Tiling to the floor and to full ceiling height with decorative border. Shaver point. Spotlights to ceiling. Extractor fan.
Bedroom Three - 4.19m x 3.30m (13'9 x 10'10) - It is worth noting that all bedrooms within this property are very large double bedrooms. UPVC double glazed leaded light window to the rear aspect. Radiator.
Bedroom Four - 4.52m x 3.76m (14'10 x 12'4) - A very good sized bedroom from which a UPVC double glazed leaded light window overlooks the south westerly garden to the rear of the property Radiator. Spotlights to ceiling. Radiator.
Family Bathroom - Comprises a tile enclosed bath with mixer tap and hand held shower attachment. Pedestal wash hand basin with mixer tap and tiled splash backs. Close coupled WC. Tiled shower area with wall mounted controls. Tiling to floor and partial tiling to walls. Spotlights to ceiling. Radiator. UPVC obscure double glazed leaded light window to the rear elevation.
Rear Garden - The rear garden is a particularly attractive feature of the property. As previously mentioned, it has a south westerly elevation, so is in sunshine throughout the entire day. The garden is extensive, with a depth of 65' and a width of 45'. Running across the rear of the property is a raised decked area, of an ideal size for garden furniture. From here steps descend to a large lawn. The garden is bordered on all three boundaries by mature hedgerow creating privacy and screening from neighbouring properties. Two garden sheds to remain. Access to the front of the property along the easterly boundary, through a wooden gate. Outside power, light and tap.
Front Garden - The property is set back from the lane and approached via a deep private driveway that provides generous off street parking. A semi-circular lawn has been planted with a mature tree that provides an attractive focal point. Access to garage.
Garage - 5.00m x 2.57m (16'5 x 8'5) - Accessed through a remote controlled electronically operated up and over door. The garage has power and light.
Agents Note - Whilst care has been exercised in the preparation of these particulars, statements about the property must not be relied upon as representations or statements of fact. Prospective purchasers must make and rely upon their own enquiries and those of their professional representatives. All measurements, areas and distances given are approximate. We have not tested any apparatus, equipment, fixtures, fittings or services and so cannot verify they are in working order. Any fixtures or fittings detailed in these particulars are not necessarily included in the sale price and Meacock & Jones and their staff accept no liability for any errors contained therein.
From beneath a sheltered entrance a wood panelled front door with obscure double glazed leaded light inserts opens to:-
Hall - A spacious entrance into this attractive family home. A staircase rises to the first floor galleried landing and a UPVC obscure double glazed leaded light window to the side elevation draws light into this area. Wood effect flooring runs throughout. Radiator with ornamental cover. Spotlights and coved cornice to ceiling. Door to:-
Wc - Comprises a close coupled WC. Wash hand basin with mixer tap. Partial tiling to walls. Continuation of wood effect flooring. Spotlights to ceiling. Extractor fan.
Reception One - 4.80m x 3.89m (15'9 x 12'9) - A bright and spacious reception room illuminated by two UPVC double glazed leaded light windows that face the front elevation. Two radiators, each fitted with a decorative cover. Wood effect flooring. Coved cornice to ceiling.
Reception Two - 4.90m x 2.62m (16'1 x 8'7) - A sizeable reception room situated at the front of the property from which a UPVC double glazed leaded light window faces the front elevation. Radiator. Coved cornice to ceiling. Wood effect flooring.
Kitchen/Dining/Lounge Area - 11.86m x 4.52m (38'11 x 14'10) - An outstanding room in every respect and very much the hub of this property. The kitchen area has been comprehensively fitted with a range of light cream units that comprise base cupboards, drawers and matching wall cabinets along two walls. A long contrasting black granite worktop incorporates a porcelain butler style sink unit with mixer tap and tiled splash backs. Recess designed for cooking range with stainless steel extractor hood fitted above. Recess for dishwasher. Recess for American style fridge/freezer. Integrated Smeg fan assisted oven. Spotlights to ceiling. Tiling to floor. A focal point is a feature limestone fireplace that incorporates an electric fire. Spotlights and coved cornice to ceiling. Three radiators. UPVC double glazed leaded light windows face the south westerly garden to the rear of the property. UPVC double glazed leaded light French doors open to the rear garden decking. Door to:-
Utility Room - 3.51m x 3.30m max to 1.27m (11'6 x 10'10 max to 4' - The utility room has been fitted with a matching range of light cream units that comprise base cupboards, drawer and matching wall mounted cabinets. A wood block worktop incorporates a Twyford porcelain butler style sink unit with mixer tap and tiled splashbacks. Wall mounted Vaillant gas fired boiler. Tiling to floor. UPVC double glazed light window to the side elevation in addition to a UPVC double glazed leaded light door that leads outside. Door to useful understairs storage with tiled floor.
First Floor Landing - As previously mentioned, a window is fitted above the landing and draws light into this area. Coved cornice to ceiling. Access to loft storage space. Radiator. Doors open to:-
Bedroom One - 5.00m max x 4.80m (16'5 max x 15'9) - A large bedroom from which two UPVC double glazed leaded light windows face the front elevation. Radiator. Spotlights to ceiling. Door to:-
En-Suite Bathroom - Comprises a tile enclosed bath with mixer tap, wall mounted shower attachment, glass shower screen and hand grips. Wall mounted wash hand basin with mixer tap. Close coupled WC. Tiling to floor and to full ceiling height with feature decorative border. Curved heated towel rail. Spotlights to ceiling. The bathroom is illuminated by a double glazed skylight window.
Bedroom Two - 5.44m x 4.19m (17'10 x 13'9) - A large bedroom fitted with a UPVC double glazed leaded light window to the front elevation with radiator below. Spotlights to ceiling. Door to:-
En-Suite Shower Room - Comprises a close coupled WC. Wall mounted wash hand basin. Wall mounted shower attachment. Tiling to the floor and to full ceiling height with decorative border. Shaver point. Spotlights to ceiling. Extractor fan.
Bedroom Three - 4.19m x 3.30m (13'9 x 10'10) - It is worth noting that all bedrooms within this property are very large double bedrooms. UPVC double glazed leaded light window to the rear aspect. Radiator.
Bedroom Four - 4.52m x 3.76m (14'10 x 12'4) - A very good sized bedroom from which a UPVC double glazed leaded light window overlooks the south westerly garden to the rear of the property Radiator. Spotlights to ceiling. Radiator.
Family Bathroom - Comprises a tile enclosed bath with mixer tap and hand held shower attachment. Pedestal wash hand basin with mixer tap and tiled splash backs. Close coupled WC. Tiled shower area with wall mounted controls. Tiling to floor and partial tiling to walls. Spotlights to ceiling. Radiator. UPVC obscure double glazed leaded light window to the rear elevation.
Rear Garden - The rear garden is a particularly attractive feature of the property. As previously mentioned, it has a south westerly elevation, so is in sunshine throughout the entire day. The garden is extensive, with a depth of 65' and a width of 45'. Running across the rear of the property is a raised decked area, of an ideal size for garden furniture. From here steps descend to a large lawn. The garden is bordered on all three boundaries by mature hedgerow creating privacy and screening from neighbouring properties. Two garden sheds to remain. Access to the front of the property along the easterly boundary, through a wooden gate. Outside power, light and tap.
Front Garden - The property is set back from the lane and approached via a deep private driveway that provides generous off street parking. A semi-circular lawn has been planted with a mature tree that provides an attractive focal point. Access to garage.
Garage - 5.00m x 2.57m (16'5 x 8'5) - Accessed through a remote controlled electronically operated up and over door. The garage has power and light.
Agents Note - Whilst care has been exercised in the preparation of these particulars, statements about the property must not be relied upon as representations or statements of fact. Prospective purchasers must make and rely upon their own enquiries and those of their professional representatives. All measurements, areas and distances given are approximate. We have not tested any apparatus, equipment, fixtures, fittings or services and so cannot verify they are in working order. Any fixtures or fittings detailed in these particulars are not necessarily included in the sale price and Meacock & Jones and their staff accept no liability for any errors contained therein.
Council tax
First listed
Over a month agoEnergy Performance Certificate
Hutton, Brentwood
Placebuzz mortgage repayment calculator
Monthly repayment
The Est. Mortgage is for a 25 years repayment mortgage based on a 10% deposit and a 5.5% annual interest. It is only intended as a guide. Make sure you obtain accurate figures from your lender before committing to any mortgage. Your home may be repossessed if you do not keep up repayments on a mortgage.
Hutton, Brentwood - Streetview
DISCLAIMER: Property descriptions and related information displayed on this page are marketing materials provided by Meacock & Jones - Shenfield. Placebuzz does not warrant or accept any responsibility for the accuracy or completeness of the property descriptions or related information provided here and they do not constitute property particulars. Please contact Meacock & Jones - Shenfield for full details and further information.



