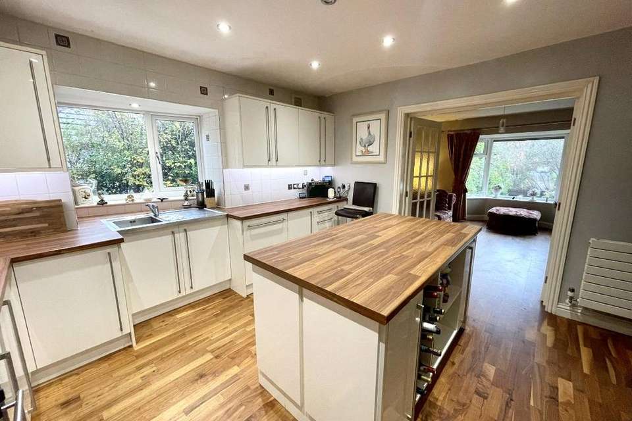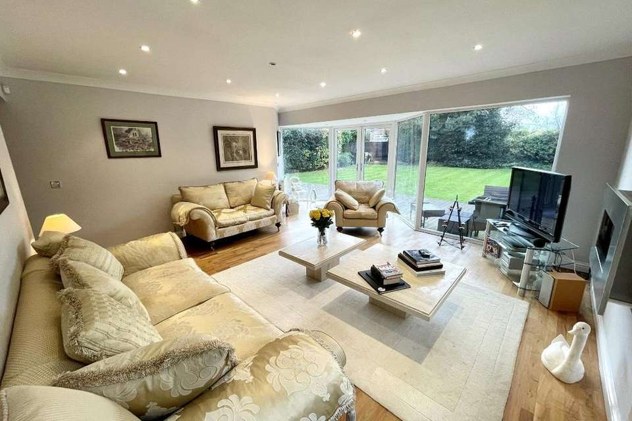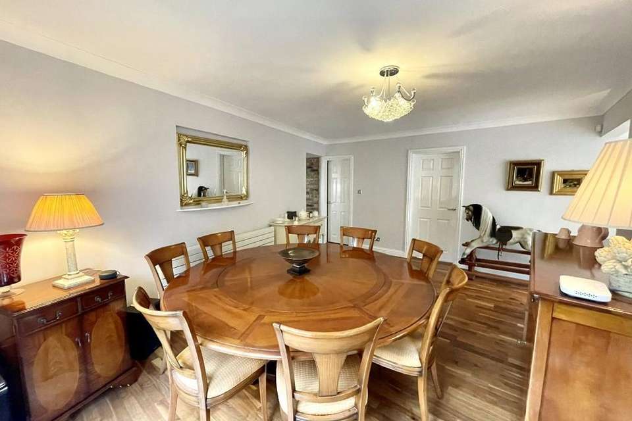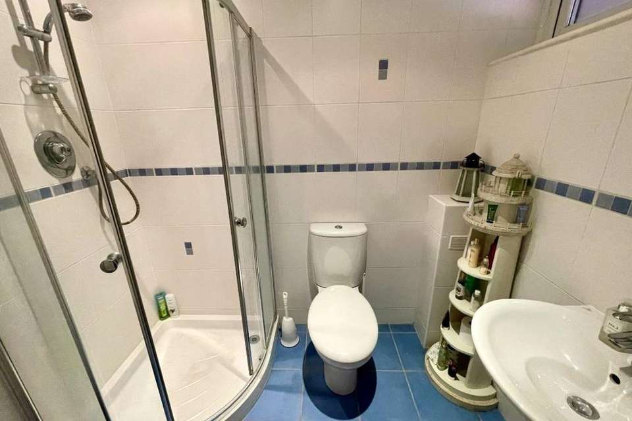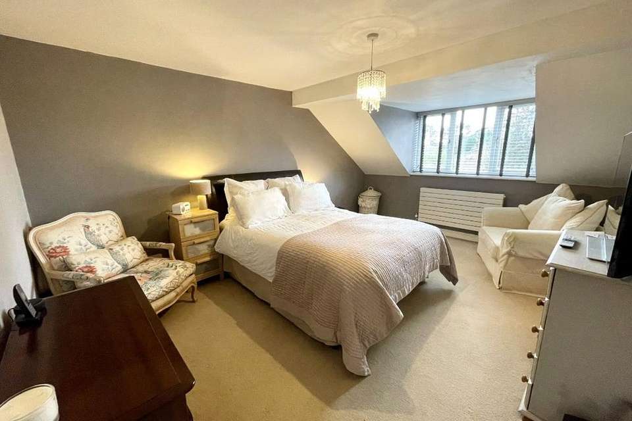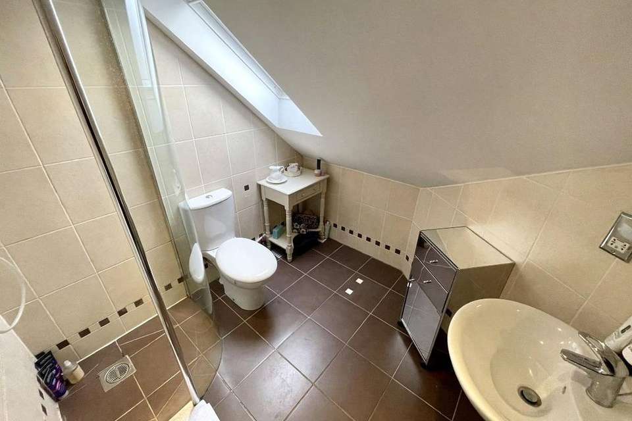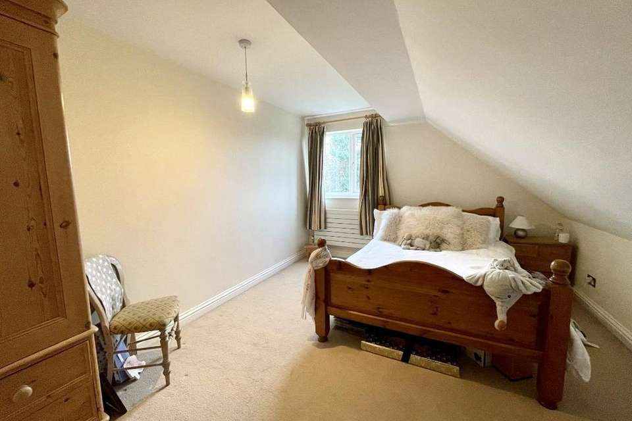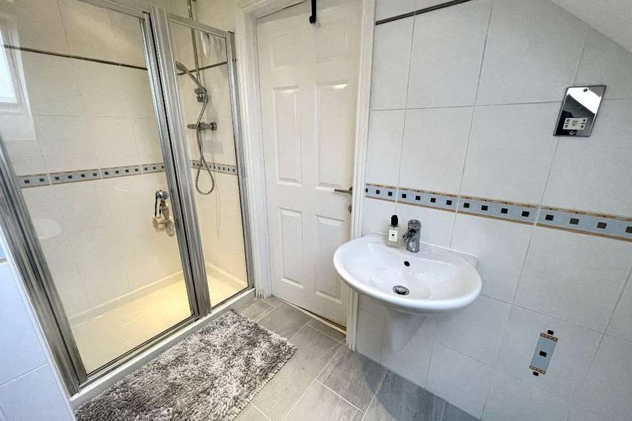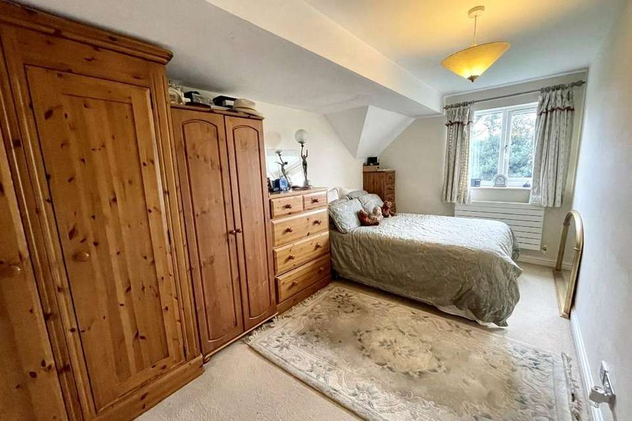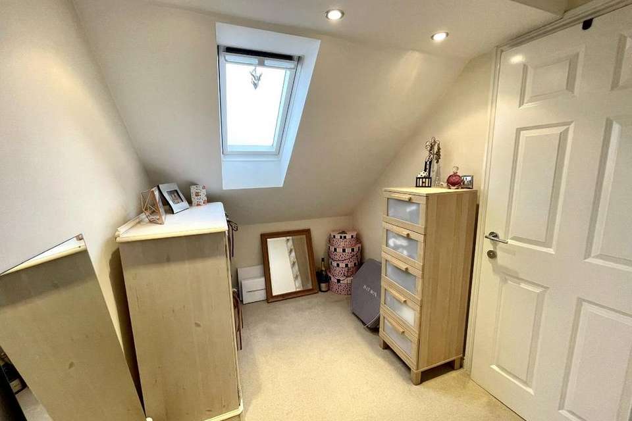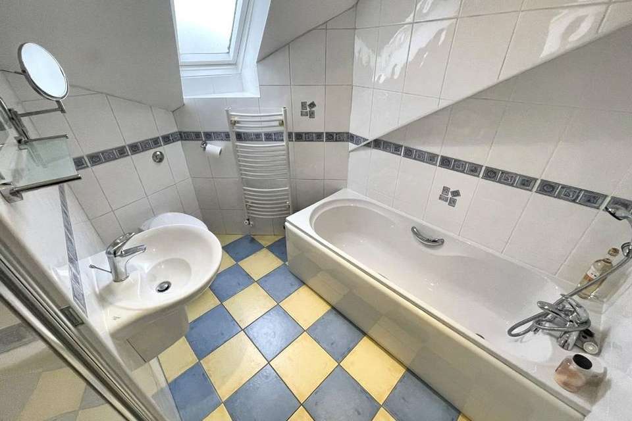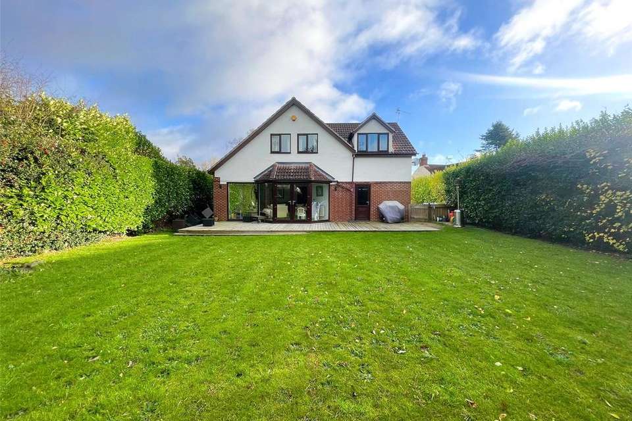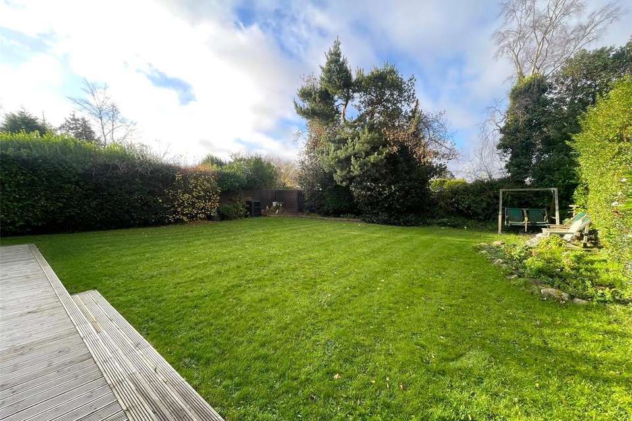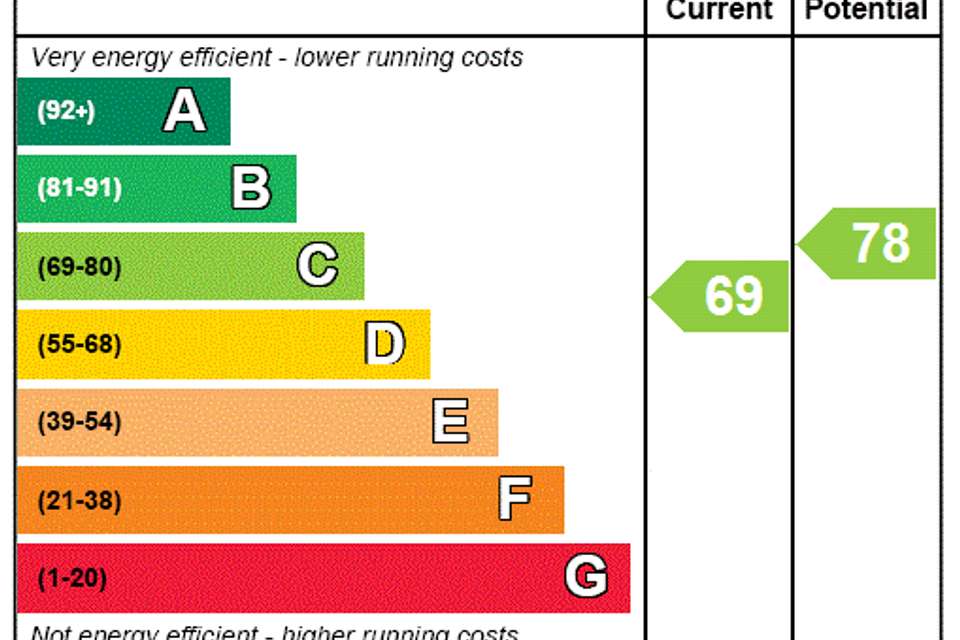5 bedroom detached house for sale
Newcastle Upon Tyne, NE20detached house
bedrooms
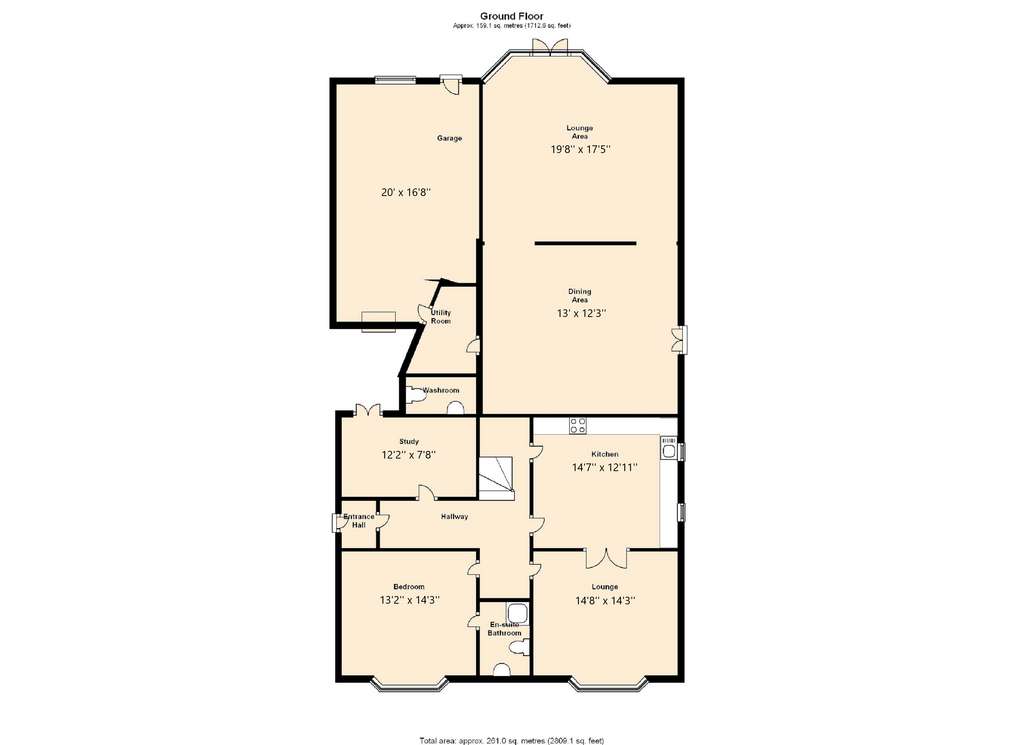
Property photos
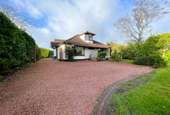
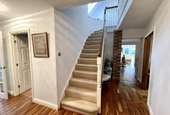
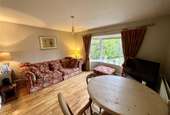
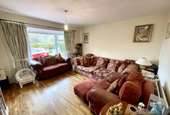
+14
Property description
A well-presented, five-bedroom family home, with a lovely west facing rear garden, located on this popular road within the Exclusive Darras Hall Estate and within walking distance to local schools, shops and amenities.
The property is entered into an entrance porch, leading to the hallway with access to the ground floor arrangement and staircase to the first floor. To the right of the property there is ground floor bedroom with ensuite shower room. Then onto the family room, with picture bay window, allowing natural light to brighten the living area.
Double, wooden doors lead onto the modern, breakfasting kitchen with integrated appliances and a spacious central island.
To the left of the property, there is a bright and spacious living area, with feature fire, large picture windows and French doors to the rear garden; making this a perfect area to enjoy no matter rain or shine. There is also a separate dining room, ideal for entertaining family and friends with further French doors leading to the gardens.
A study, utility room and WC complete the ground floor arrangement.
To the first floor, there are four bedrooms, including master bedroom with separate dressing area and ensuite wet room. There is a further ensuite shower room and dressing room off the second bedroom and then a family bathroom with bathtub and shower facilities.
The property is entered through metal gates, over a gravelled driveway, with parking space for several cars and leads to the main entrance and double garage, to the side of the property. The rear garden is mainly laid to lawn with hedging and fencing to boundaries, creating a private space to enjoy the Western facing sunshine.
A recently refurbished five bedroom family home, with a lovely west facing rear garden, located on this popular road within the Exclusive Darras Hall Estate close to local schools, shops and amenities. Newcastle city centre is approximately 15 minutes by car and Newcastle International airport is just a short drive away.
The spacious living accommodation comprises, to the first floor: entrance lobby, inner hall, study, drawing room, dining room, family room, breakfasting kitchen, utility room, cloaks/WC and a ground floor guest bedroom with en-suite shower room. To the first floor
is the master bedroom with dressing room and en-suite wet room, bedroom two also has a dressing room and en-suite shower room, and two further double bedrooms and the family bathroom.
The property is entered into an entrance porch, leading to the hallway with access to the ground floor arrangement and staircase to the first floor. To the right of the property there is ground floor bedroom with ensuite shower room. Then onto the family room, with picture bay window, allowing natural light to brighten the living area.
Double, wooden doors lead onto the modern, breakfasting kitchen with integrated appliances and a spacious central island.
To the left of the property, there is a bright and spacious living area, with feature fire, large picture windows and French doors to the rear garden; making this a perfect area to enjoy no matter rain or shine. There is also a separate dining room, ideal for entertaining family and friends with further French doors leading to the gardens.
A study, utility room and WC complete the ground floor arrangement.
To the first floor, there are four bedrooms, including master bedroom with separate dressing area and ensuite wet room. There is a further ensuite shower room and dressing room off the second bedroom and then a family bathroom with bathtub and shower facilities.
The property is entered through metal gates, over a gravelled driveway, with parking space for several cars and leads to the main entrance and double garage, to the side of the property. The rear garden is mainly laid to lawn with hedging and fencing to boundaries, creating a private space to enjoy the Western facing sunshine.
A recently refurbished five bedroom family home, with a lovely west facing rear garden, located on this popular road within the Exclusive Darras Hall Estate close to local schools, shops and amenities. Newcastle city centre is approximately 15 minutes by car and Newcastle International airport is just a short drive away.
The spacious living accommodation comprises, to the first floor: entrance lobby, inner hall, study, drawing room, dining room, family room, breakfasting kitchen, utility room, cloaks/WC and a ground floor guest bedroom with en-suite shower room. To the first floor
is the master bedroom with dressing room and en-suite wet room, bedroom two also has a dressing room and en-suite shower room, and two further double bedrooms and the family bathroom.
Interested in this property?
Council tax
First listed
Over a month agoEnergy Performance Certificate
Newcastle Upon Tyne, NE20
Marketed by
Dobsons - Ponteland 1 Broadway, Darras Hall Ponteland, Newcastle upon Tyne NE20 9PWPlacebuzz mortgage repayment calculator
Monthly repayment
The Est. Mortgage is for a 25 years repayment mortgage based on a 10% deposit and a 5.5% annual interest. It is only intended as a guide. Make sure you obtain accurate figures from your lender before committing to any mortgage. Your home may be repossessed if you do not keep up repayments on a mortgage.
Newcastle Upon Tyne, NE20 - Streetview
DISCLAIMER: Property descriptions and related information displayed on this page are marketing materials provided by Dobsons - Ponteland. Placebuzz does not warrant or accept any responsibility for the accuracy or completeness of the property descriptions or related information provided here and they do not constitute property particulars. Please contact Dobsons - Ponteland for full details and further information.





