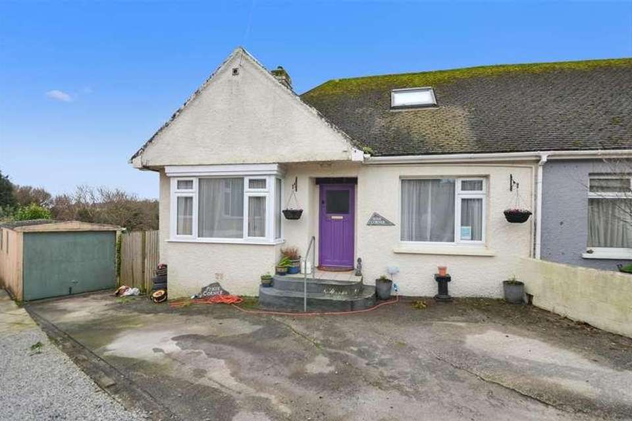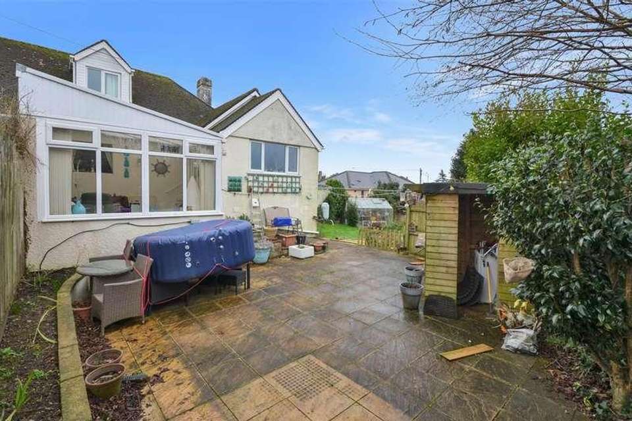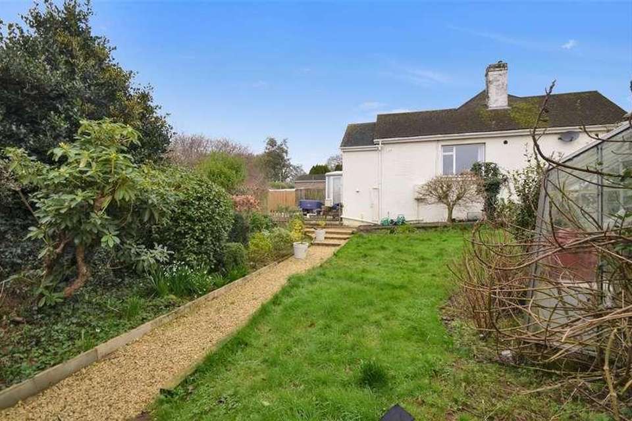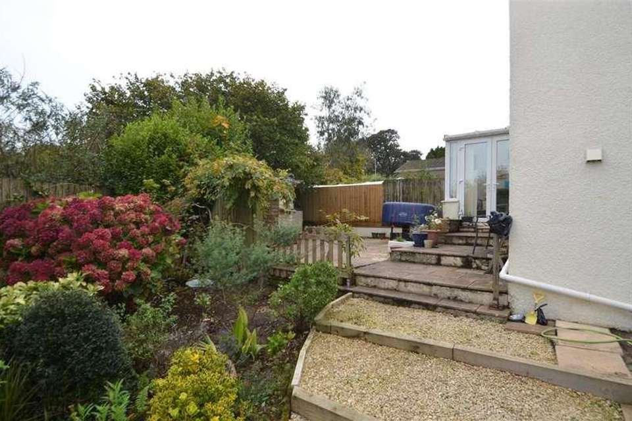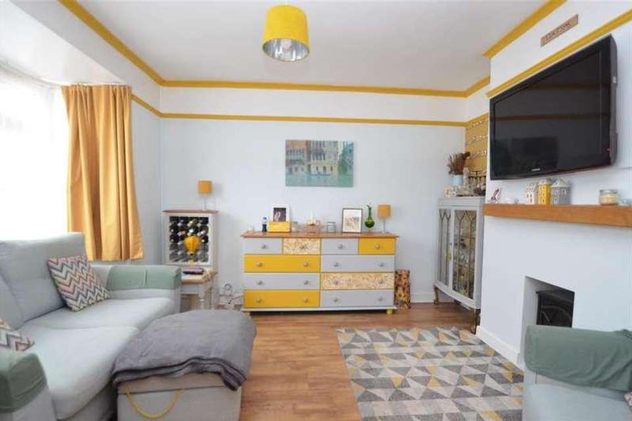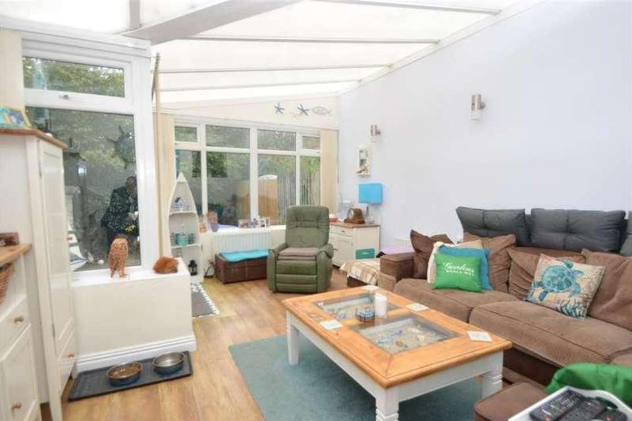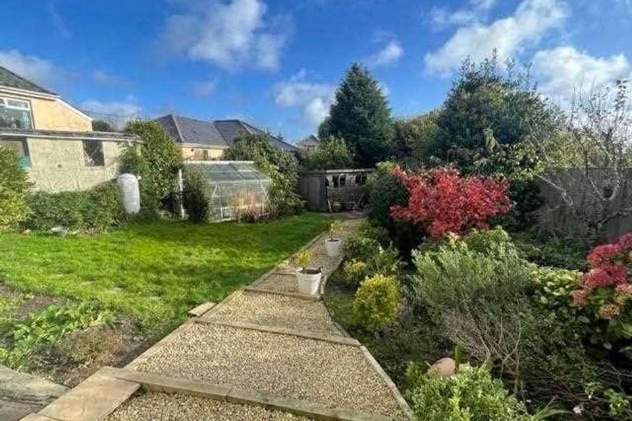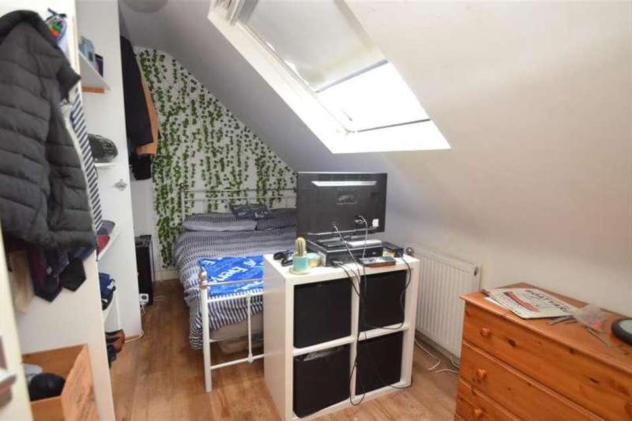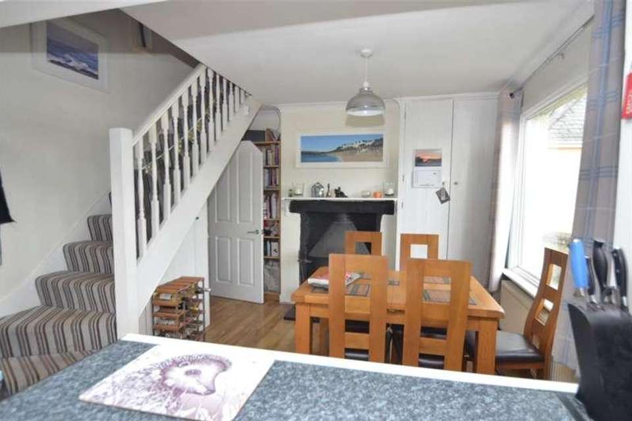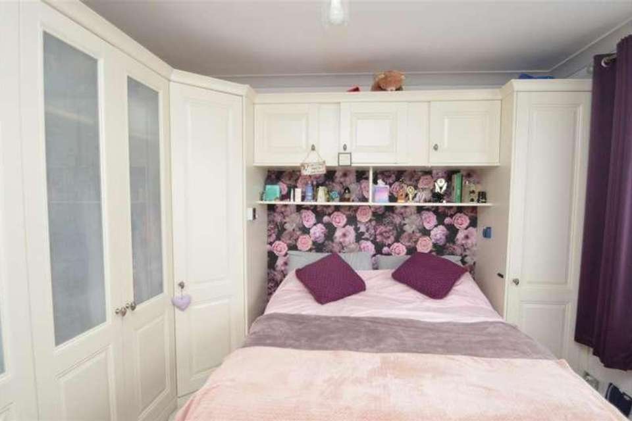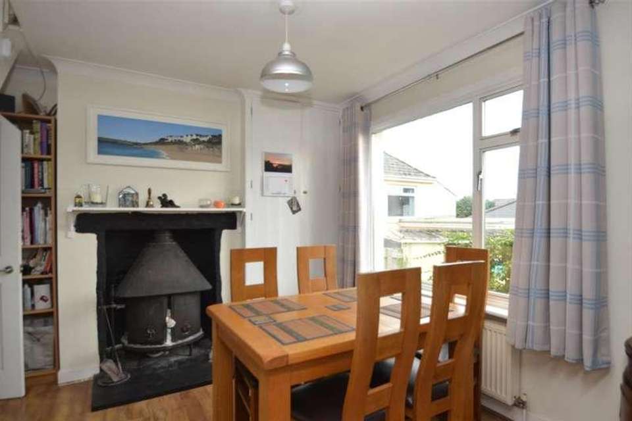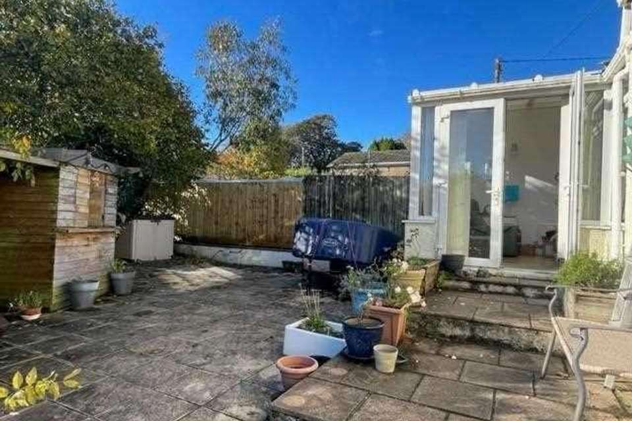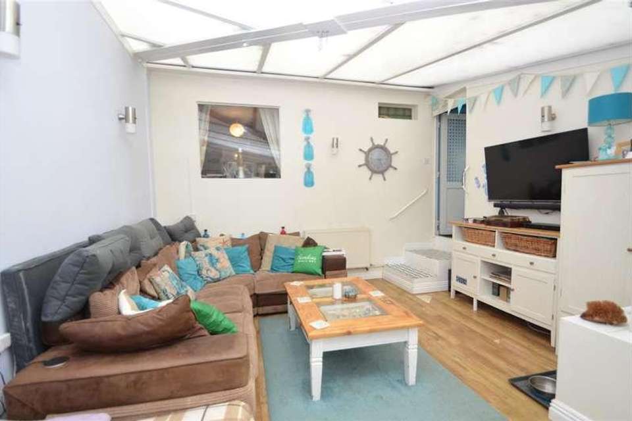3 bedroom semi-detached house for sale
Falmouth, TR11semi-detached house
bedrooms
Property photos

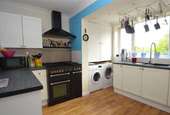


+12
Property description
This spacious, older style, four bedroom semi-detached home is set at the end of a popular and secluded cul-de-sac, on the outer fringes of Falmouth and within easy reach of a number of highly regarded educational facilities and instant links along the main arterial roads leading into the town centre and the adjoining town of Penryn with the Falmouth University (Tremough Campus) and further afield to the cathedral city of Truro.The property is quite deceptive upon first glance but once inside you will certainly appreciate the layout and size of this home. Extended some years ago to meet the needs of a growing family with adaptable accommodation that works well for someone looking for more internal living space.Many features await potential new owners some of which include gas fired central heating by radiators, UPVC double glazed windows, doors and conservatory, a focal point fireplace with wood burning stove in the dining room and hard wearing wood finish flooring in many rooms.The accommodation includes in sequence, a reception hall, living room, open plan dining room and kitchen, two double bedrooms, a shower room/wc and a generous conservatory overlooking and leading to the rear gardens. A staircase from the dining room leads to the first floor where you will find two bedrooms and a full bathroom/wc combined. Outside the house there are multiple parking facilities in the driveway, a detached single garage and delightful mature south facing gardens with a greenhouse and timber shed included in the sale.As our clients sole agents, we thoroughly recommend an immediate viewing to secure this property.Why not call for an appointment to view today?THE ACCOMMODATION COMPRISES: ACCESS FROM THE FRONT DRIVEWAY LEADS TO THE FRONT DOOR AND INTO: RECEPTION HALL Having hard wearing wood finish flooring, doors to principal rooms.SITTING ROOM 3.53m (11'7') x 3.40m (11'2')into recess.With a rectangular bay and UPVC double glazed windows overlooking the front aspect, picture rail, coved cornicing, a focal point fireplace recess with space for an electric fire, solid timber lintel over, alcove book and display shelving, hard wearing wood finish vinyl flooring, four panelled internal doors.BEDROOM ONE 3.61m (11'10') x 2.77m (9'1')Again, UPVC double glazed windows overlooking the front aspect, a range of fitted bedroom furniture including fitted wardrobes, over bed storage and display shelving over, radiator, hard wearing wood finish vinyl flooring, four panelled internal door.SHOWER ROOM/WC 2.03m (6'8') x 1.40m (4'7')Luxuriously appointed with a white suite comprising: double walk-in shower cubicle, multi-jet mixer shower, Respatex panelling and sliding glass shower screen, extractor fan, wall mounted hand wash basin and mixer tap set on a high gloss white vanity unit, incorporated low flush wc alongside, fitted mirror and shaver point, double wall cupboard, fully tiled walls, ladder style heated towel rail, spotlights, panelled internal door.DINING ROOM 3.20m (10'6') x 3.00m (9'10')A delightful room with double glazed window overlooking the side garden, a focal point wood burning stove set on a slate hearth and matching mantle over, floor-to-ceiling cupboard alongside housing a gas central heating boiler, hard wearing wood finish flooring, under stairs storage cupboard, double radiator, open staircase to first floor landing, open plan to:FITTED KITCHEN 3.53m (11'7') x 3.35m (11'0')overall.Equipped with a range of matching wall and base units, granite effect roll top work surfaces and part tiling over, space for range style cooker, plumbing for washing machine and space for condensing tumble dryer, composite 1 1/2 bowl single drainer sink unit and contemporary chrome directional mixer tap over, plumbing for dishwasher, space for tallboy refrigerator/freezer, hard wearing wood finish flooring, inset ceiling spotlights, hard wearing wood finish flooring, inset ceiling spotlights, double glazed window enjoying a pleasant outlook over the rear gardens.UPVC DOUBLE GLAZED DOOR TO: CONSERVATORY 5.69m (18'8') x 4.04m (13'3')into recess.A delightfully bright reception room of generous proportions with monopitch tripolycarbonate roofing, five walls lights, three radiators, hard wearing wood finish flooring, dual aspect double glazed windows overlooking the gardens and patio, French doors opening onto the gardens, vertical blinds.BEDROOM FOUR 3.38m (11'1') x 3.02m (9'11')Approached from the reception hall and with window looking through the conservatory to the gardens, hard wearing laminate wood flooring, double radiator, picture rail, panelled internal door.STAIRCASE FROM DINING ROOM UP TO: FIRST FLOOR LANDING Multi-paned door into the landing area.BEDROOM THREE 3.81m (12'6') x 2.16m (7'1')plus recess.With monopitch roof, Velux double glazed window, radiator, hard wearing wood finish flooring, wash hand basin set on an open vanity unit and lighting over, open wardrobe area.BEDROOM TWO 4.65m (15'3') x 2.36m (7'9')Having a UPVC double glazed dormer bay window enjoying a pleasant outlook to the rear, radiator, hard wearing wood finish flooring, panelled internal door.BATHROOM/WC With a white suite comprising: panelled bath with central taps and tiled surround, wall mounted wash hand basin with mixer tap, low flush wc, inset ceiling spotlights, tiled effect flooring, open shelving to the right hand side, pitched roof with limited headroom in parts.LOFT STORAGE There is a door leading from the first floor landing into a loft storage area.OUTSIDE The property sits at the head of this small cul-de-sac and has a driveway across the front which gives tandem parking for certainly three vehicles if parked sensibly and a single detached garage measuring 4.80m (15'9') x 2.46m (8'1') which has an up and over door.GARDENS Delightful sheltered gardens which enjoy a sunny aspect for much of the day can be approached from the driveway and the gate alongside or from the property itself. These lovely gardens have a triangular shaped lawn to the left, a greenhouse and timber garden workshop in the far corner. A tiered gravelled pathway with solid timber edging passes fabulous well stocked beds which have a profusion of mature plants, shrubs and trees and the pathway then continues to an extensive paved patio area which has a timber bar and pergola covered barbecue area to one side. This sunny southerly aspect enjoys a high degree of privacy and seclusion making this the perfect place to relax with family and friends.SERVICES Mains drainage, water, electricity and gas.COUNCIL TAX Band D.
Interested in this property?
Council tax
First listed
Over a month agoFalmouth, TR11
Marketed by
Kimberley's Independent Estate Agents 29/29a Killigrew Street,Falmouth,TR11 3PNCall agent on 01326 311400
Placebuzz mortgage repayment calculator
Monthly repayment
The Est. Mortgage is for a 25 years repayment mortgage based on a 10% deposit and a 5.5% annual interest. It is only intended as a guide. Make sure you obtain accurate figures from your lender before committing to any mortgage. Your home may be repossessed if you do not keep up repayments on a mortgage.
Falmouth, TR11 - Streetview
DISCLAIMER: Property descriptions and related information displayed on this page are marketing materials provided by Kimberley's Independent Estate Agents. Placebuzz does not warrant or accept any responsibility for the accuracy or completeness of the property descriptions or related information provided here and they do not constitute property particulars. Please contact Kimberley's Independent Estate Agents for full details and further information.

