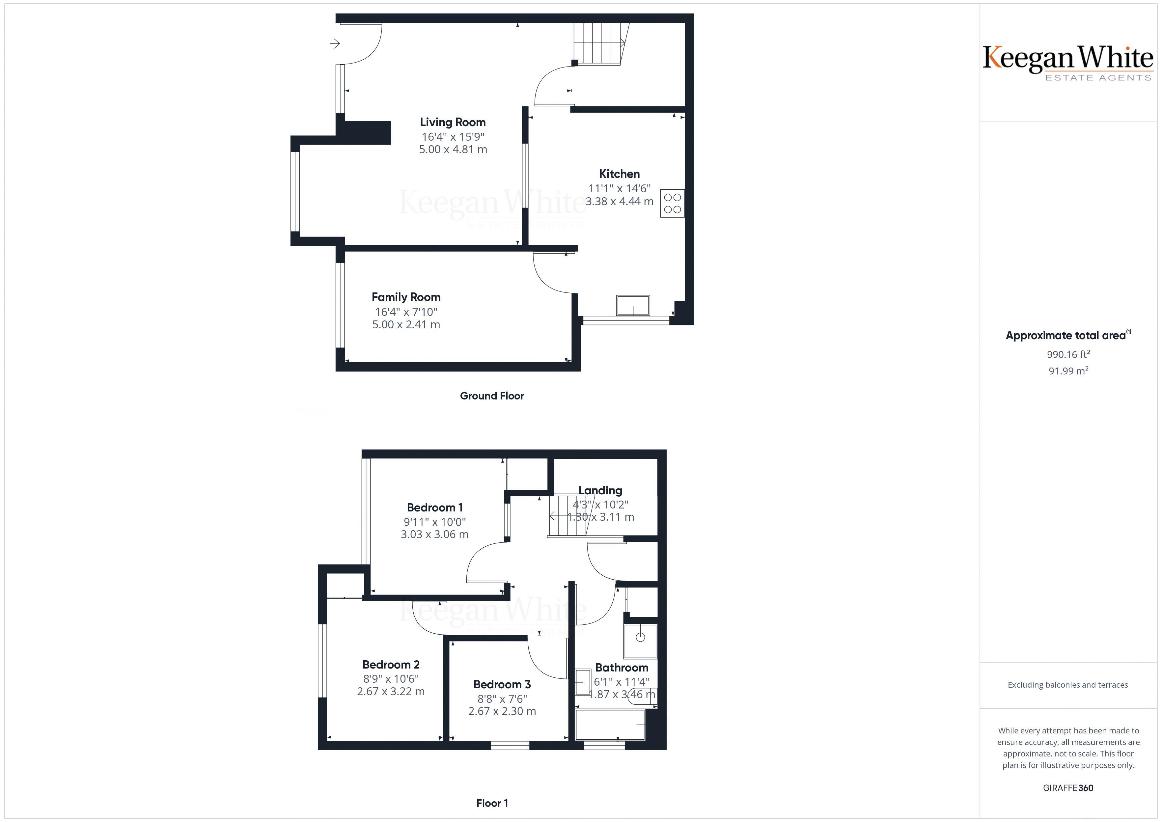3 bedroom detached house for sale
High Wycombe, HP11detached house
bedrooms

Property photos




+13
Property description
The front door leads into a large reception room benefitting from two front windows. There is a cupboard under the stairs for storage. To the rear of the room is a glass brick wall that forms part of the spacious kitchen's perimeter. The kitchen has a built-in microwave, oven with hob and extractor fan. There is a fridge freezer, washing machine and tumble dryer as well. The sink looks out over the private patio area which is to the right of the house as you look at it. Leading off the kitchen is a family room. Upstairs there is a roomy landing that leads off to three bedrooms and the family bathroom. The bathroom has a bath, separate shower cubicle, toilet and bidet as well as the sink. Bedroom 1 and 2 both benefit from built-in cupboards. There is a loft and a cupboard next to the bathroom. Outside there is off street parking.
Interested in this property?
Council tax
First listed
2 weeks agoHigh Wycombe, HP11
Marketed by
Keegan White Estate Agents 33 - 35 Crendon Street,High Wycombe,Buckinghamshire,HP13 6LJCall agent on 01494 417008
Placebuzz mortgage repayment calculator
Monthly repayment
The Est. Mortgage is for a 25 years repayment mortgage based on a 10% deposit and a 5.5% annual interest. It is only intended as a guide. Make sure you obtain accurate figures from your lender before committing to any mortgage. Your home may be repossessed if you do not keep up repayments on a mortgage.
High Wycombe, HP11 - Streetview
DISCLAIMER: Property descriptions and related information displayed on this page are marketing materials provided by Keegan White Estate Agents. Placebuzz does not warrant or accept any responsibility for the accuracy or completeness of the property descriptions or related information provided here and they do not constitute property particulars. Please contact Keegan White Estate Agents for full details and further information.

















