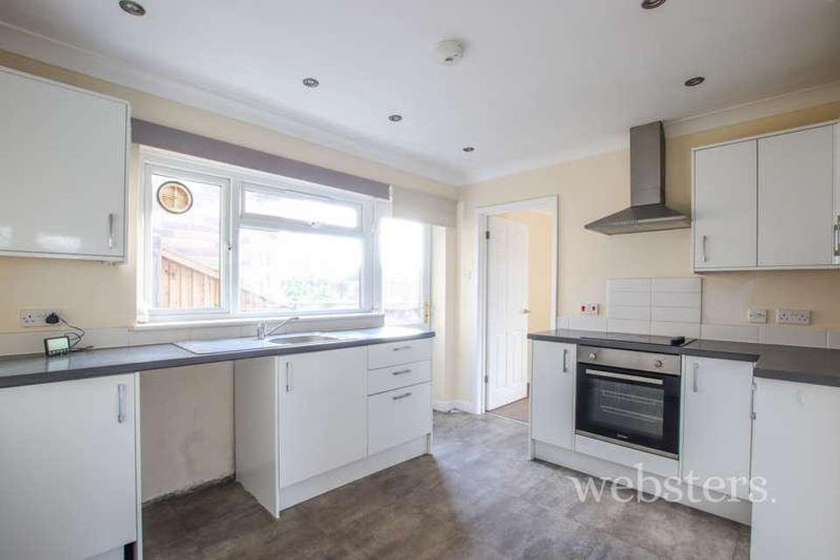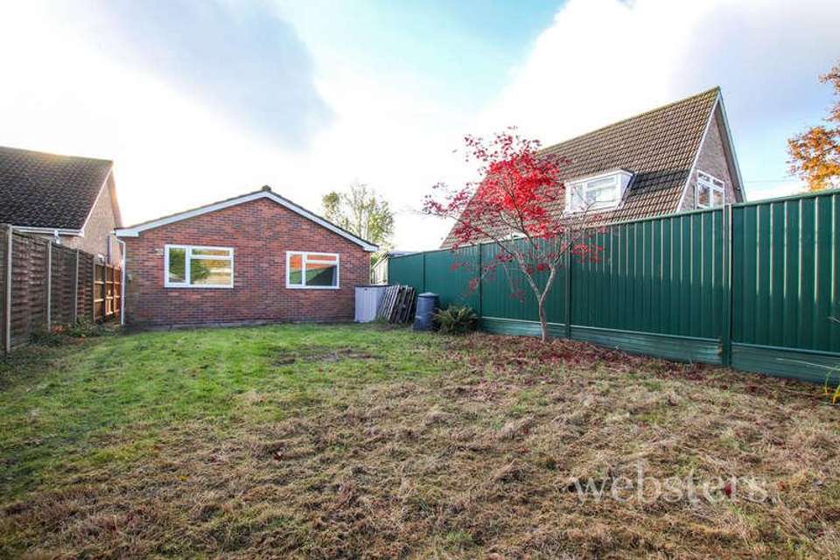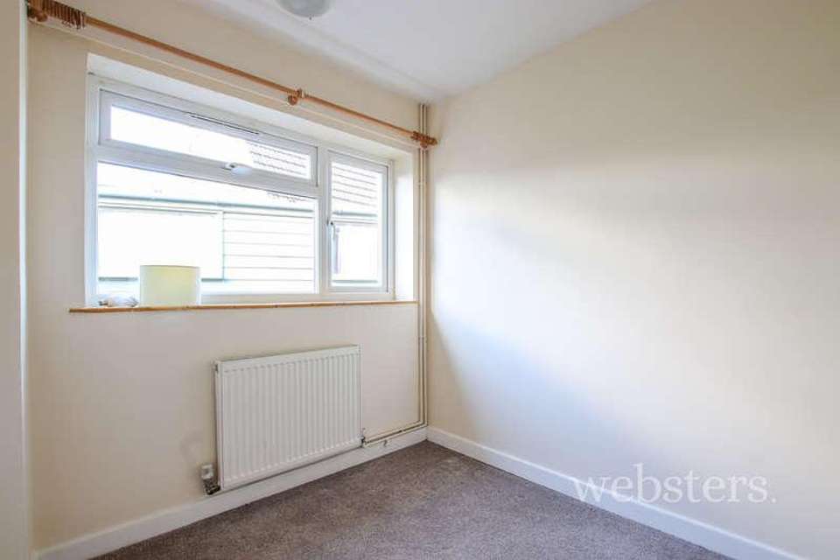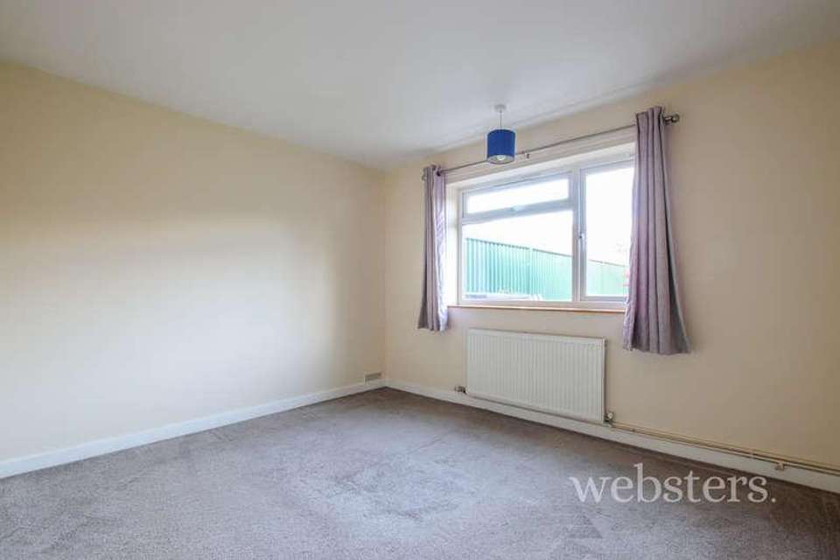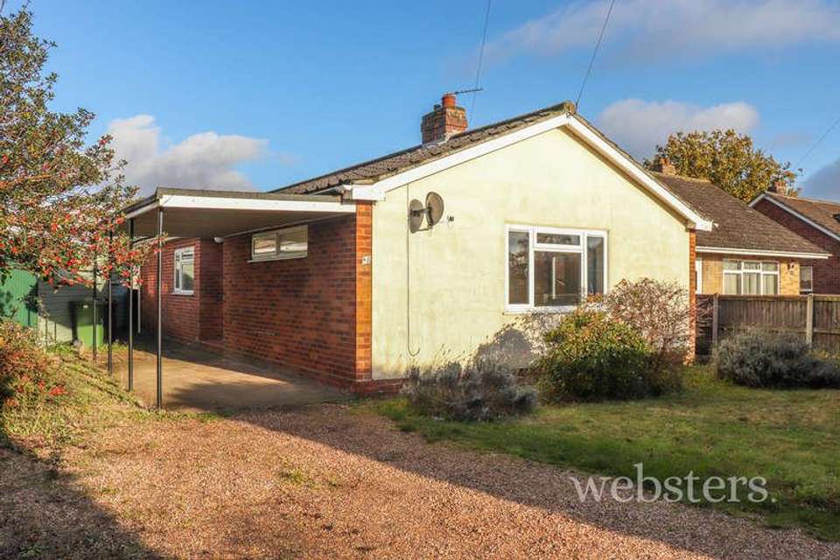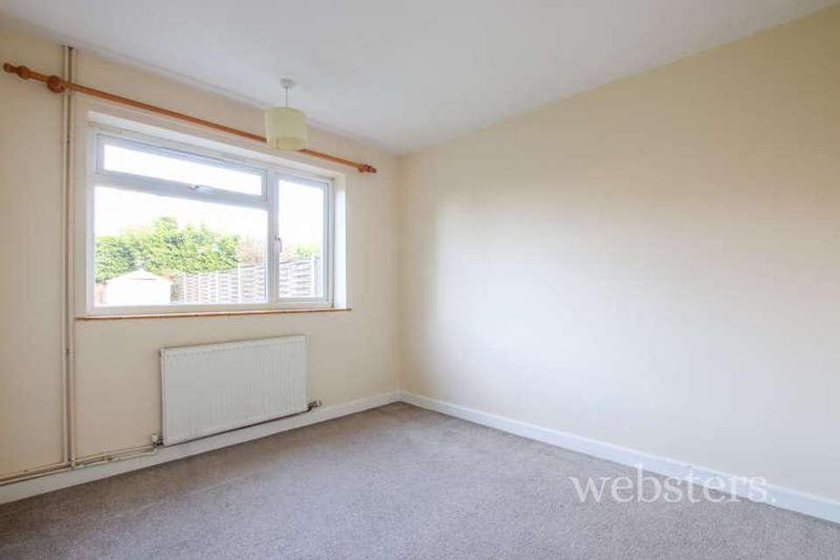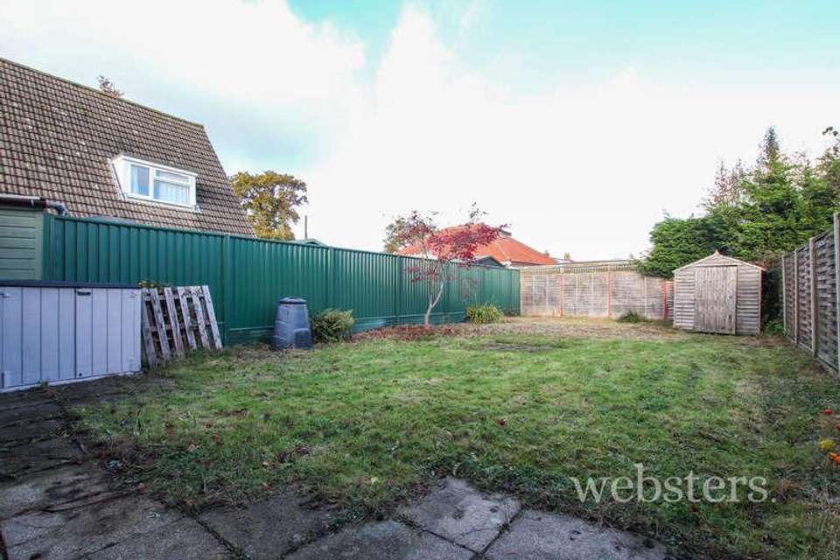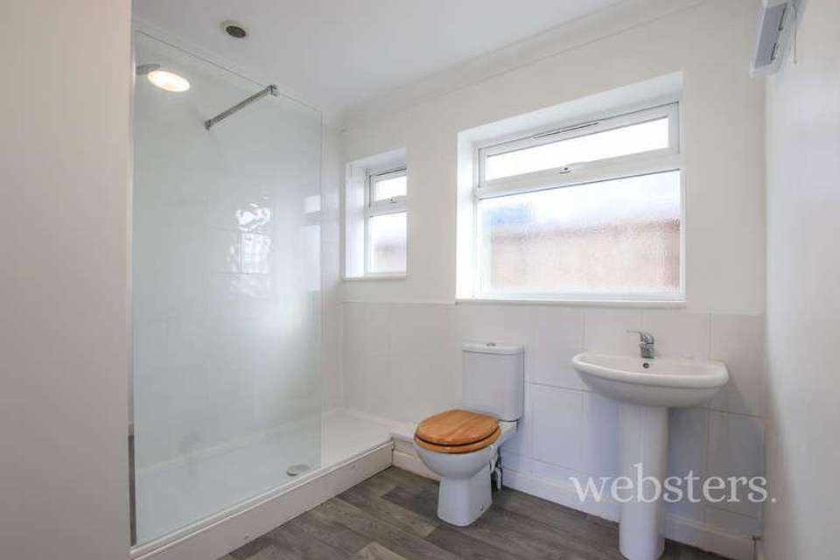3 bedroom bungalow for sale
Hethersett, NR9bungalow
bedrooms
Property photos
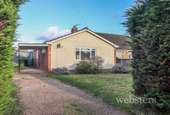
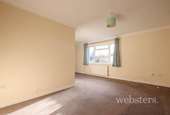

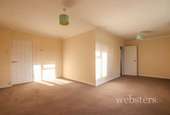
+8
Property description
GUIDE PRICE 290,000 - 300,000. Websters Estate Agents are delighted to offer this light and well presented detached bungalow set in the highly sought after leafy village of Hethersett to the south-west of Norwich. The property comes with no onward chain, ample off street parking and a car port. In brief, the property comprises; open plan lounge / diner, kitchen, three bedrooms, family bathroom and a generous rear garden. ENTRANCE HALL Part obscure uPVC double glazed front door with side window, doors to all rooms, loft hatch, built in storage cupboard, radiator, coving and floor laid to carpet. LOUNGE/DINER 21' 9" x 16' 4" (6.65m max x 4.98m max) L-shaped reception room with a uPVC double glazed window to the front aspect, high level uPVC double glazed window to the side aspect, floor laid to carpet and two radiators. Door to: KITCHEN 13' 1" x 10' 8" (4.00m x 3.27m) Comprising a range of wall and base units with laminate work tops, integrated electric oven with ceramic hot plate and extractor hood over, space and plumbing for washing machine, airing cupboard housing gas boiler, inset stainless steel sink with mixer tap and drainer, uPVC double glazed window to the side aspect, space for fridge - freezer, laminate flooring, coving, tiled splash back and a part double glazed uPVC door to the side access. BEDROOM 1 10' 11" x 11' 11" (3.34m x 3.64m) Double bedroom with a uPVC double glazed window to the rear aspect, floor laid to carpet and a radiator. BEDROOM 2 10' 11" x 8' 9" (3.33m x 2.67m) Double bedroom with a uPVC double glazed window to the rear aspect, floor laid to carpet and a radiator. BEDROOM 3 7' 5" x 7' 10" (2.27m x 2.41m) UPVC double glazed window to the side aspect, floor laid to carpet and a radiator. BATHROOM 9' 8" x 8' 10" (2.97m x 2.70m) Large walk in shower with field backing, glass screen and drying area, low set WC, pedestal hand wash basin with tiled splash back, extractor fan, heated towel rail, laminate flooring, coving and two obscure uPVC double glazed windows to the side aspect. OUTSIDE The generous and enclosed rear garden is laid to a combination of lawn and patio with a shed storage space and side access to the front of the property. There is a stone shingle driveway to the front of the property with a carport by the front door with mature hedge frontage and further lawn space. COUNCIL TAX The property comes under South Norfolk District Council and is in tax band C. SERVICES Gas, Electricity, Water & Drainage are connected to the property. Websters have not tested these services. VIEWINGS To be carried out by the sole agents only. Websters Estate Agents, 141 Unthank Road, Norwich, NR2 2PE.
Interested in this property?
Council tax
First listed
Over a month agoHethersett, NR9
Marketed by
Websters Estate Agents 141 Unthank Road,Norwich,NR2 2PECall agent on 01603 670646
Placebuzz mortgage repayment calculator
Monthly repayment
The Est. Mortgage is for a 25 years repayment mortgage based on a 10% deposit and a 5.5% annual interest. It is only intended as a guide. Make sure you obtain accurate figures from your lender before committing to any mortgage. Your home may be repossessed if you do not keep up repayments on a mortgage.
Hethersett, NR9 - Streetview
DISCLAIMER: Property descriptions and related information displayed on this page are marketing materials provided by Websters Estate Agents. Placebuzz does not warrant or accept any responsibility for the accuracy or completeness of the property descriptions or related information provided here and they do not constitute property particulars. Please contact Websters Estate Agents for full details and further information.



