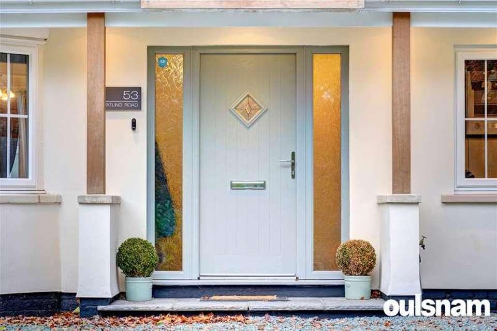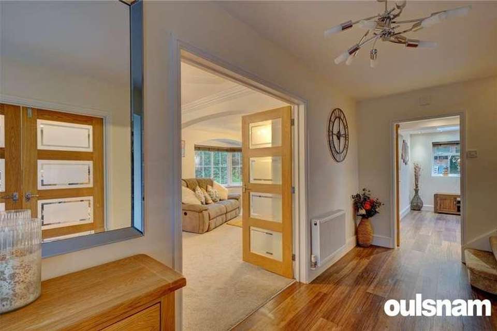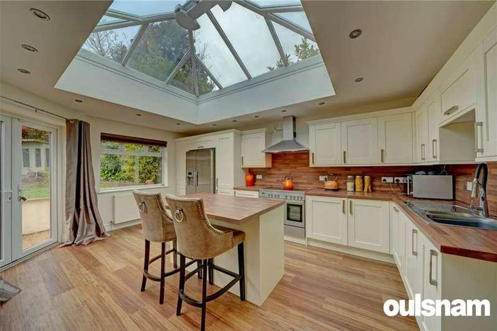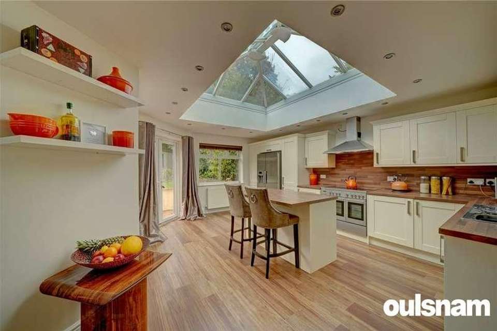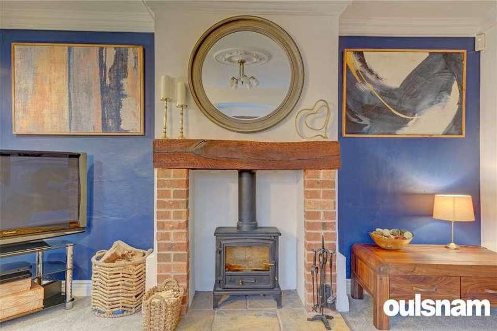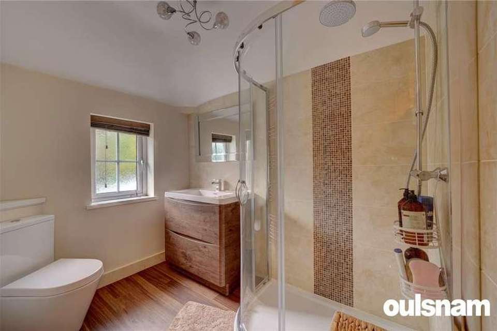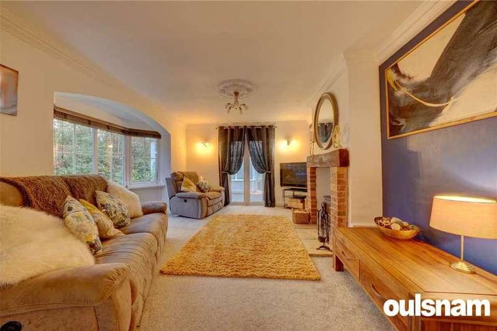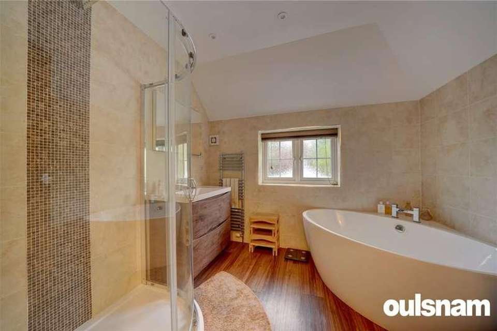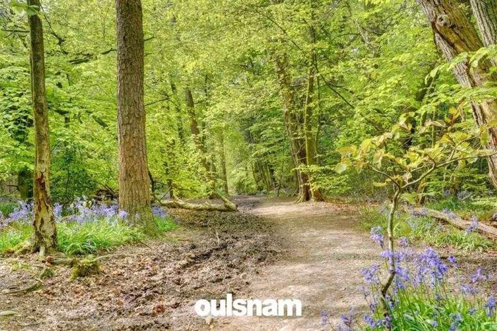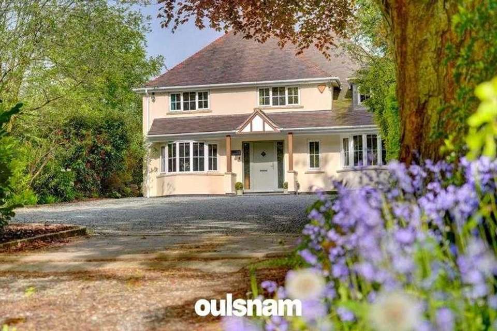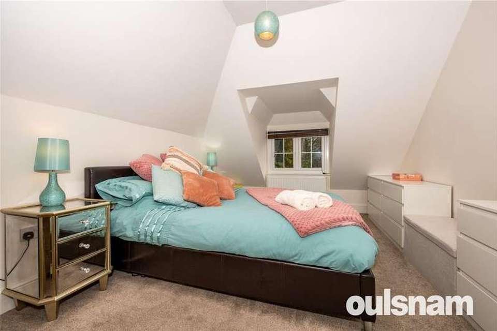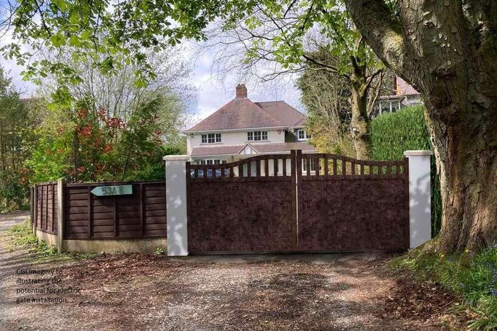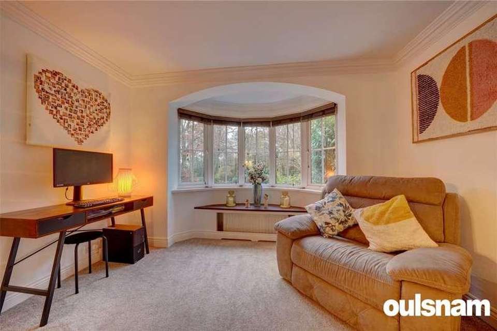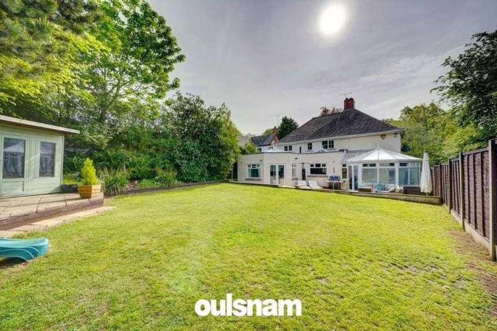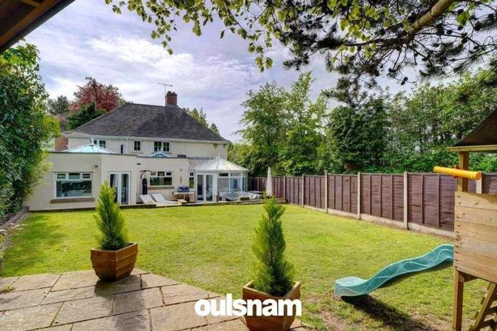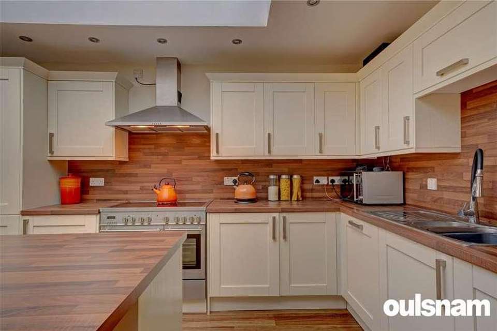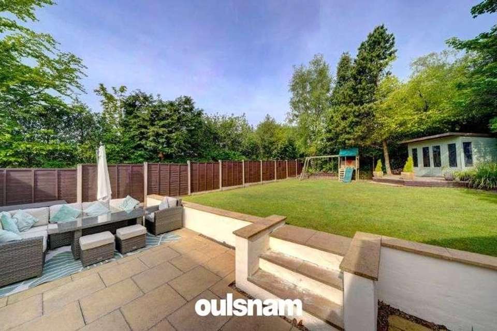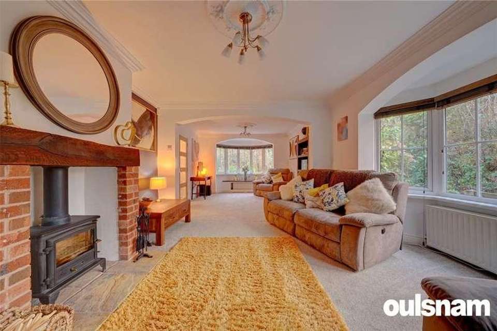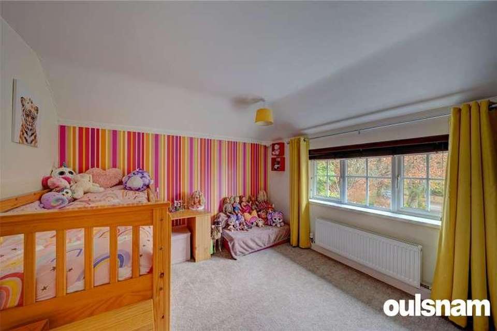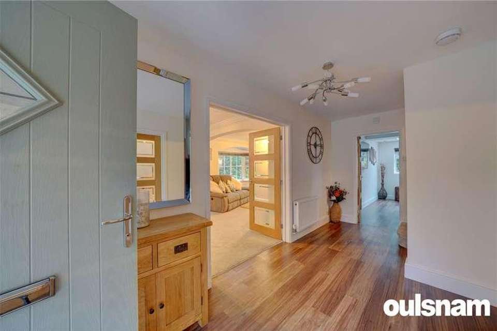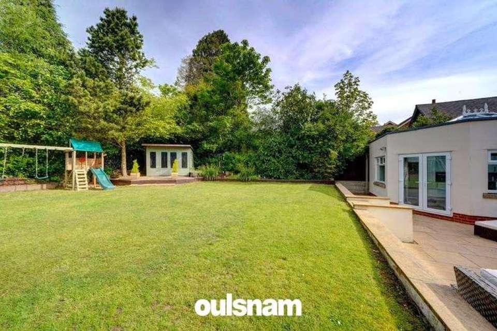4 bedroom property for sale
Worcestershire, B45property
bedrooms
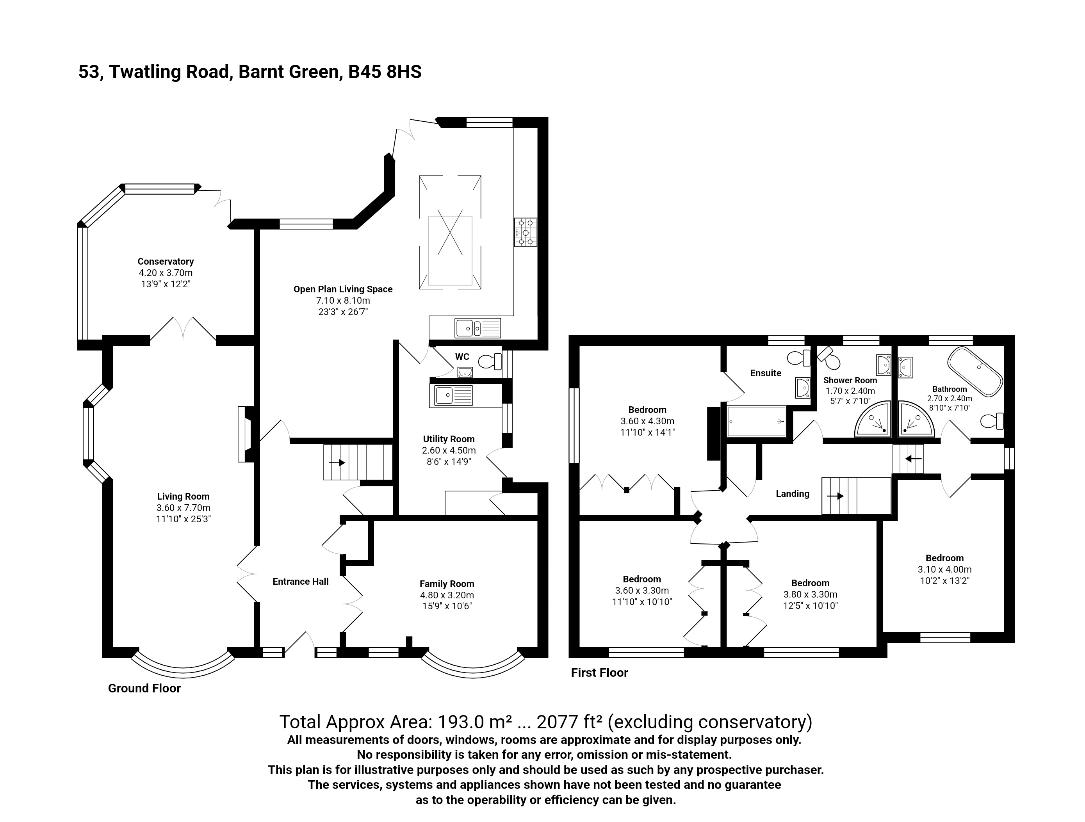
Property photos

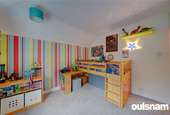
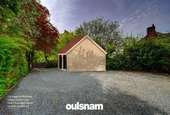
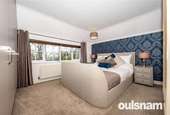
+23
Property description
The village of Barnt Green is much sought after, with an eclectic mix of character and modern properties. A varied shopping area with many amenities which include a doctors surgery, dentist, opticians, butchers, coffee shops and two highly recommended Gastro pubs. The stunning Lickey Hills are just a short distance away offering wonderful walks that enjoy panoramic views over the surrounding countryside. Good commuter access to the M5 and M42 motorways and A38. There are train stations in Barnt Green and Alvechurch with regular services to Birmingham and Redditch, and there is also a bus service running through this well-connected village. FEATURES Welcoming entrance hallway with useful coat cupboard and 'Karndean' flooring which flows throughout the downstairs of the property Office/Playroom boasting underfloor heating and attractive bay window to front elevation. Dual aspect lounge enjoying an abundance of natural light with feature log burning stove ideal for those cosy winter evenings Conservatory accessed via lounge with double doors opening onto entertainment patio Stunning open plan breakfast kitchen, offering an array of built in appliances, statement lantern light and double French doors which provide a seamless flow between the inside and outside living space Dining Area sits adjacent to the open plan breakfast kitchen, creating a superb entertainment area Spacious utility room with space for washing machine and tumble dryer, worksurface with sink and drainer, wall and base unit storage, additional storage cupboard and door onto side elevation Master bedroom suite with built in wardrobes and en-suite shower room Three further double bedrooms, two of which enjoy built in wardrobes Sumptuous family bathroom with feature corner bath and separate shower Family shower room Externally the property offers a large gravelled driveway which lends itself perfectly to having a garage/carport (subject to the necessary permissions). There is also an electric car charging point. The provision for electric gates is in place, with armoured cabling in situ. Secure side gated access to the rear garden. The rear garden has been designed with a huge amount of flair, with consideration to both entertaining and family life. A generous paved entertainment area extends across the rear of the property with a manicured lawn beyond. Situated in the corner of the garden, a summer house features with further seating area. The garden is enclosed by wooden panelled fencing and mature trees. GENERAL INFORMATION Services: All mains services are provided Tenure: Freehold Council Tax: G CCTV: The property benefits from CCTV to the front and rear of the property
Council tax
First listed
2 weeks agoWorcestershire, B45
Placebuzz mortgage repayment calculator
Monthly repayment
The Est. Mortgage is for a 25 years repayment mortgage based on a 10% deposit and a 5.5% annual interest. It is only intended as a guide. Make sure you obtain accurate figures from your lender before committing to any mortgage. Your home may be repossessed if you do not keep up repayments on a mortgage.
Worcestershire, B45 - Streetview
DISCLAIMER: Property descriptions and related information displayed on this page are marketing materials provided by Robert Oulsnam & Co. Placebuzz does not warrant or accept any responsibility for the accuracy or completeness of the property descriptions or related information provided here and they do not constitute property particulars. Please contact Robert Oulsnam & Co for full details and further information.






