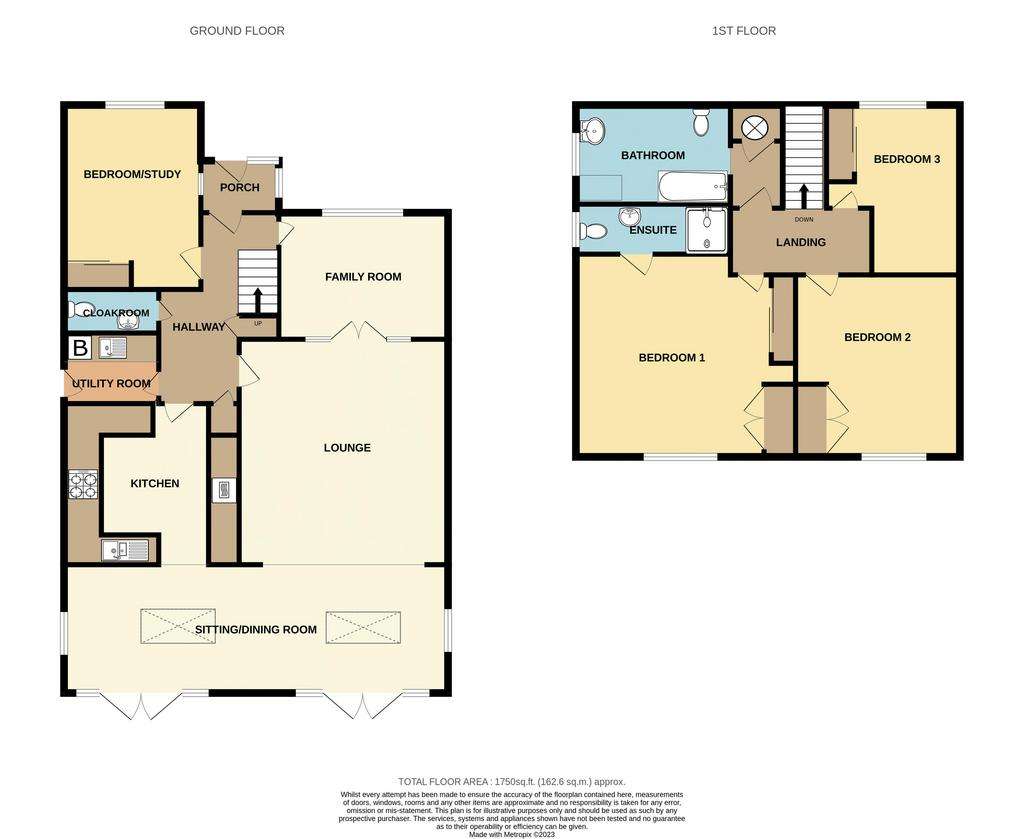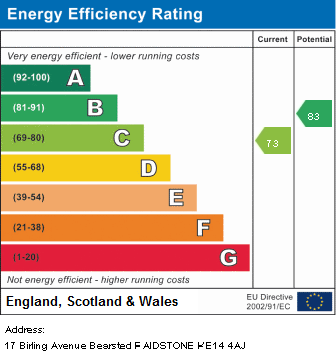4 bedroom semi-detached house for sale
Bearsted, Maidstonesemi-detached house
bedrooms

Property photos




+19
Property description
Fabulous opportunity to purchase this truly exceptional semi-detached house occupying a fine non-estate position in the heart of Bearsted. The extended accommodation is arranged on two floors and extends in all to just under 1750 square feet, with well proportioned rooms throughout, beautifully presented and fitted to a high standard, set well back from the road with ample parking and an attractive east/west aspect, the property is particularly impressive.The accommodation benefits from UPVC replacement double glazed windows and doors throughout and a modern gas fired heating system and comprises with approximate room measurements.
ON THE GROUND FLOOR
ENTRANCE PORCH
Quarry tiled floor. Half-glazed UPVC Georgian styled entrance door with stained leaded light panels. Glazed door and side panel.
ENTRANCE HALL
Oakwood block flooring. Radiator. Staircase to first floor with decorative balustrade. Understairs storage cupboard. Built-in cloaks cupboard.
CLOAKROOM
White contemporary suite :- Hand basin. Low level W.C. Ceramic tiled floor. Radiator. Window to side.
STUDY / BEDROOM 4 - 5.3 x 2.44 (17.5 x 8 )
Window to front affording an eastern aspect. Radiator. Double built-in wardrobe cupboard, mirrored sliding doors, hanging and shelving space.
FAMILY ROOM - 13' 0'' x 10' 6'' (3.96m x 3.20m)
Picture window to front, fitted blinds, eastern aspect. Radiator. Double casement doors and glazed side panels which open to the lounge.
LOUNGE - 17' 2'' x 13' 2'' (5.23m x 4.01m)
Oakwood block flooring, double radiator and flowing nicely into the shared family space.
DINING / SITTING ROOM - 9' 2'' x 23' 2'' (2.79m x 7.06m)
Carpeted sitting / family room with double UPVC casement doors onto the garden. Air conditioning unit and underfloor heating. Leading into the tiled dining area, with additional double UPVC casement doors also overlooking the garden. Recess lighting throughout. Both rooms benefit from beautiful lantern sky lights and additional side letterbox windows.
UTILITY ROOM
Fitted with units and working surface with stainless steel sink unit, mixer tap, cupboards and drawers under. Plumbing for automatic washing machine, double radiator. Ceramic tiled floor. UPVC framed glazed door to side. Tiled splashbacks. Vailliant wall mounted gas fired boiler supplying central heating and domestic hot water throughout.
OPEN PLAN KITCHEN - 21' 7'' (incorporating dining space) x 11' 2'' narrowing to 9'2 in family room (6.57m x 3.40m)
Superbly fitted with a contemporary range of units having high gloss, white door and drawer fronts with stainless steel fittings featuring corner bow fronted doors with an excellent range of integrated appliances. Granite effect working surfaces and upstand. One and half bowl acrylic sink with mixer tap, cupboards under. Range of high and low level cupboards with working surfaces incorporating Neff four burner gas hob with glass splashback, concealed extractor hood above. Eye level Neff oven and grill. Integrated full height refrigerator and freezer. Plumbing for automatic dishwasher. Wine cooler. Plate rack. Stained leaded light window to side. Recessed low voltage lighting. Ceramic tiled floor. Myson kick heater. Counter top dividing unit.
ON THE FIRST FLOOR
LANDING
Access to roof space.
PRINCIPAL BEDROOM - 12' 10'' x 12' 3'' (3.91m x 3.73m)
Range of built-in wardrobe cupboards with floor to ceiling mirrored sliding doors incorporating hanging and shelving space. Further double built-in wardrobe, drawer unit and air conditioning unit. Picture window overlooking rear garden affording a western aspect. Radiator. EN-SUITE SHOWER ROOM : Luxuriously appointed white with chromium plated fittings comprising:- Large shower with thermostatic mixer tap. Wash hand basin. Low level W.C. Heated towel rail. Ceramic tiled floor. Extensive tiled splashbacks with decorative mosaic tiling. Shaver point. Window to side. Recessed low voltage lighting. Extractor fan.
BEDROOM 2 - 12' 3'' x 10' 0'' (3.73m x 3.05m)
Window overlooking rear garden affording a western aspect with a pleasant outlook. Two double built-in wardrobe cupboards, radiator.
BEDROOM 3 - 12' 8''max x 10' 3'' (3.86m x 3.12m)
Built-in wardrobe cupboard with sliding doors. Radiator. Dormer window to front affording an eastern aspect. Radiator.
BATHROOM
White suite with chromium plated fittings comprising:- Panelled bath. Separate shower over with glass shower screen. Pedestal hand basin. Low level W.C. Eaves storage cupboard. Heated towel rail. Extensive tiled splashbacks with decorative border tile. Vinyl flooring. Extractor fan. Window to side. Shaver point.
OUTSIDE
The property is set well back from the road with a good sized front garden, partly laid to lawn, featuring a most attractive central driveway with off road parking for five vehicles. Side pedestrian access, with extensive paved area to side of the property which leads to the REAR GARDEN : Pleasantly secluded extending to 40ft, fully fenced, laid to lawn, western aspect with Indian sandstone, patio area edged with brick. Decked area facing south. Timber garden shed. Shrub borders formed with timber sleepers, well stocked with shrubs featuring Cotoneaster, jasmine, honeysuckle. Timber garden shed.
Council Tax Band: D
Tenure: Freehold
ON THE GROUND FLOOR
ENTRANCE PORCH
Quarry tiled floor. Half-glazed UPVC Georgian styled entrance door with stained leaded light panels. Glazed door and side panel.
ENTRANCE HALL
Oakwood block flooring. Radiator. Staircase to first floor with decorative balustrade. Understairs storage cupboard. Built-in cloaks cupboard.
CLOAKROOM
White contemporary suite :- Hand basin. Low level W.C. Ceramic tiled floor. Radiator. Window to side.
STUDY / BEDROOM 4 - 5.3 x 2.44 (17.5 x 8 )
Window to front affording an eastern aspect. Radiator. Double built-in wardrobe cupboard, mirrored sliding doors, hanging and shelving space.
FAMILY ROOM - 13' 0'' x 10' 6'' (3.96m x 3.20m)
Picture window to front, fitted blinds, eastern aspect. Radiator. Double casement doors and glazed side panels which open to the lounge.
LOUNGE - 17' 2'' x 13' 2'' (5.23m x 4.01m)
Oakwood block flooring, double radiator and flowing nicely into the shared family space.
DINING / SITTING ROOM - 9' 2'' x 23' 2'' (2.79m x 7.06m)
Carpeted sitting / family room with double UPVC casement doors onto the garden. Air conditioning unit and underfloor heating. Leading into the tiled dining area, with additional double UPVC casement doors also overlooking the garden. Recess lighting throughout. Both rooms benefit from beautiful lantern sky lights and additional side letterbox windows.
UTILITY ROOM
Fitted with units and working surface with stainless steel sink unit, mixer tap, cupboards and drawers under. Plumbing for automatic washing machine, double radiator. Ceramic tiled floor. UPVC framed glazed door to side. Tiled splashbacks. Vailliant wall mounted gas fired boiler supplying central heating and domestic hot water throughout.
OPEN PLAN KITCHEN - 21' 7'' (incorporating dining space) x 11' 2'' narrowing to 9'2 in family room (6.57m x 3.40m)
Superbly fitted with a contemporary range of units having high gloss, white door and drawer fronts with stainless steel fittings featuring corner bow fronted doors with an excellent range of integrated appliances. Granite effect working surfaces and upstand. One and half bowl acrylic sink with mixer tap, cupboards under. Range of high and low level cupboards with working surfaces incorporating Neff four burner gas hob with glass splashback, concealed extractor hood above. Eye level Neff oven and grill. Integrated full height refrigerator and freezer. Plumbing for automatic dishwasher. Wine cooler. Plate rack. Stained leaded light window to side. Recessed low voltage lighting. Ceramic tiled floor. Myson kick heater. Counter top dividing unit.
ON THE FIRST FLOOR
LANDING
Access to roof space.
PRINCIPAL BEDROOM - 12' 10'' x 12' 3'' (3.91m x 3.73m)
Range of built-in wardrobe cupboards with floor to ceiling mirrored sliding doors incorporating hanging and shelving space. Further double built-in wardrobe, drawer unit and air conditioning unit. Picture window overlooking rear garden affording a western aspect. Radiator. EN-SUITE SHOWER ROOM : Luxuriously appointed white with chromium plated fittings comprising:- Large shower with thermostatic mixer tap. Wash hand basin. Low level W.C. Heated towel rail. Ceramic tiled floor. Extensive tiled splashbacks with decorative mosaic tiling. Shaver point. Window to side. Recessed low voltage lighting. Extractor fan.
BEDROOM 2 - 12' 3'' x 10' 0'' (3.73m x 3.05m)
Window overlooking rear garden affording a western aspect with a pleasant outlook. Two double built-in wardrobe cupboards, radiator.
BEDROOM 3 - 12' 8''max x 10' 3'' (3.86m x 3.12m)
Built-in wardrobe cupboard with sliding doors. Radiator. Dormer window to front affording an eastern aspect. Radiator.
BATHROOM
White suite with chromium plated fittings comprising:- Panelled bath. Separate shower over with glass shower screen. Pedestal hand basin. Low level W.C. Eaves storage cupboard. Heated towel rail. Extensive tiled splashbacks with decorative border tile. Vinyl flooring. Extractor fan. Window to side. Shaver point.
OUTSIDE
The property is set well back from the road with a good sized front garden, partly laid to lawn, featuring a most attractive central driveway with off road parking for five vehicles. Side pedestrian access, with extensive paved area to side of the property which leads to the REAR GARDEN : Pleasantly secluded extending to 40ft, fully fenced, laid to lawn, western aspect with Indian sandstone, patio area edged with brick. Decked area facing south. Timber garden shed. Shrub borders formed with timber sleepers, well stocked with shrubs featuring Cotoneaster, jasmine, honeysuckle. Timber garden shed.
Council Tax Band: D
Tenure: Freehold
Interested in this property?
Council tax
First listed
2 weeks agoEnergy Performance Certificate
Bearsted, Maidstone
Marketed by
Ferris & Co - Maidstone Penenden Heath Parade Maidstone ME14 2HNPlacebuzz mortgage repayment calculator
Monthly repayment
The Est. Mortgage is for a 25 years repayment mortgage based on a 10% deposit and a 5.5% annual interest. It is only intended as a guide. Make sure you obtain accurate figures from your lender before committing to any mortgage. Your home may be repossessed if you do not keep up repayments on a mortgage.
Bearsted, Maidstone - Streetview
DISCLAIMER: Property descriptions and related information displayed on this page are marketing materials provided by Ferris & Co - Maidstone. Placebuzz does not warrant or accept any responsibility for the accuracy or completeness of the property descriptions or related information provided here and they do not constitute property particulars. Please contact Ferris & Co - Maidstone for full details and further information.
























