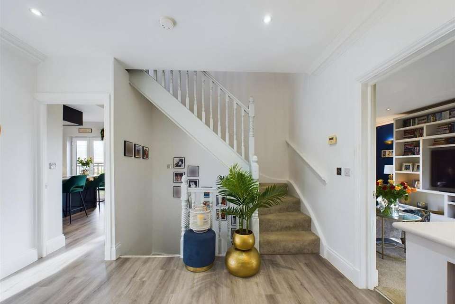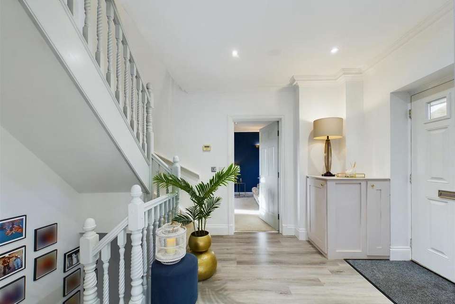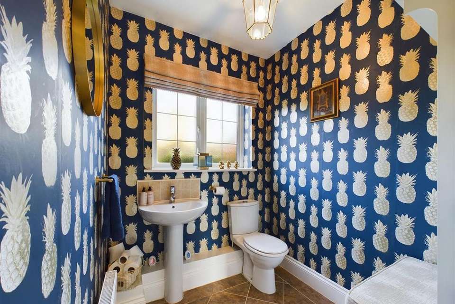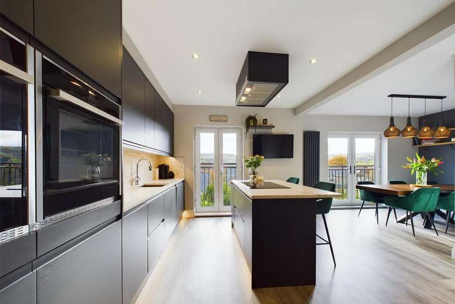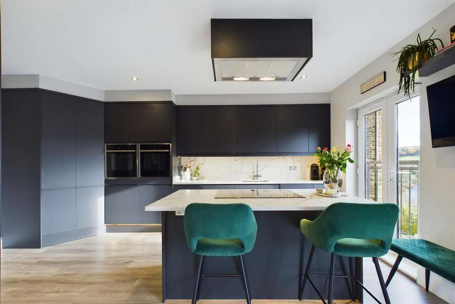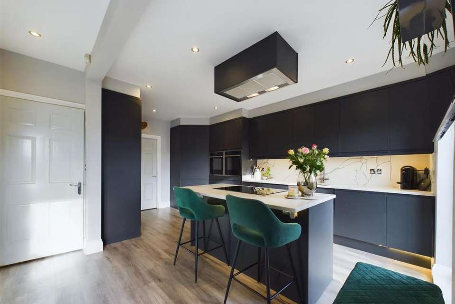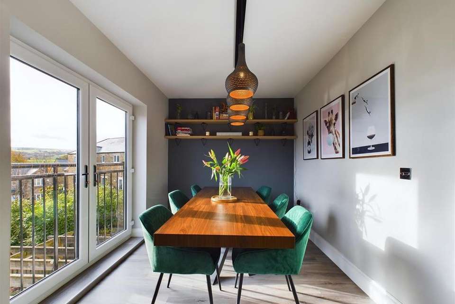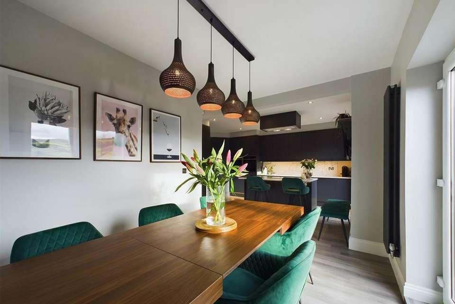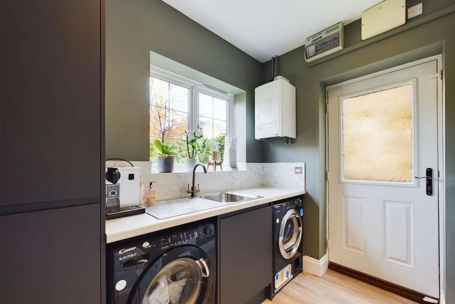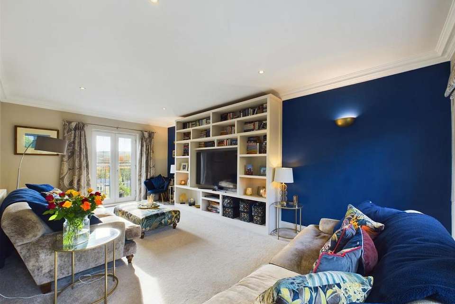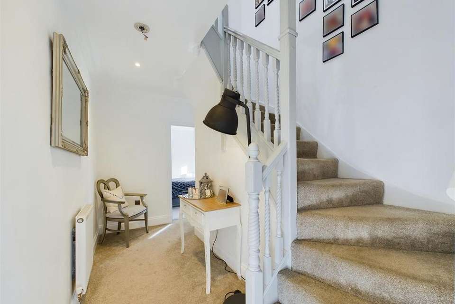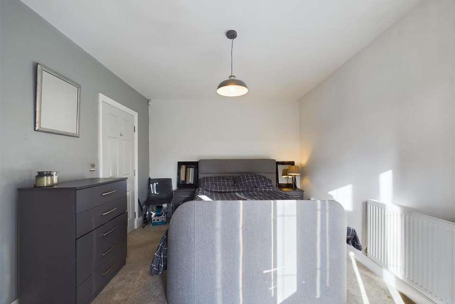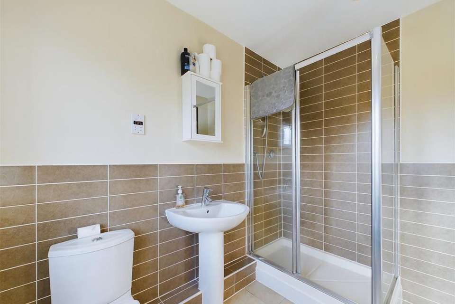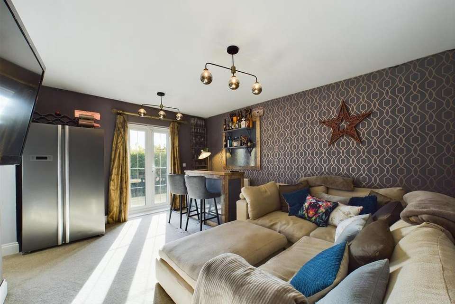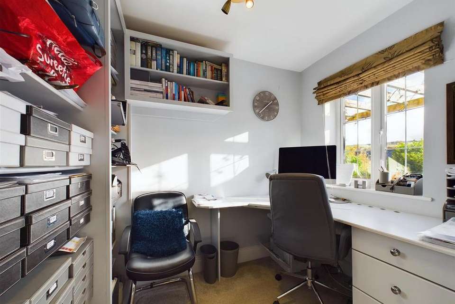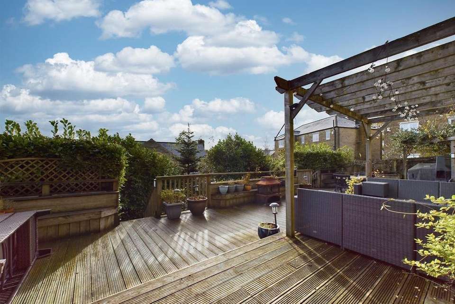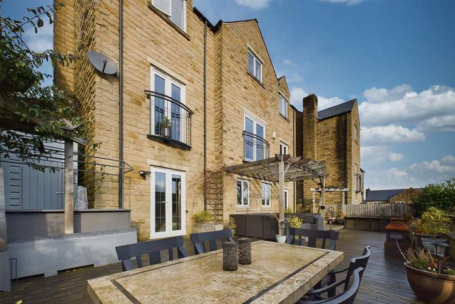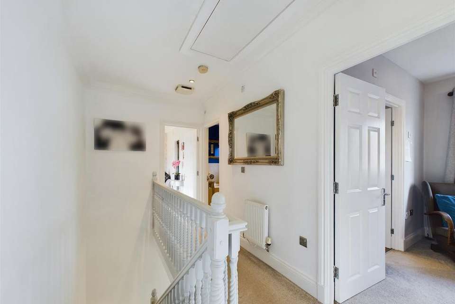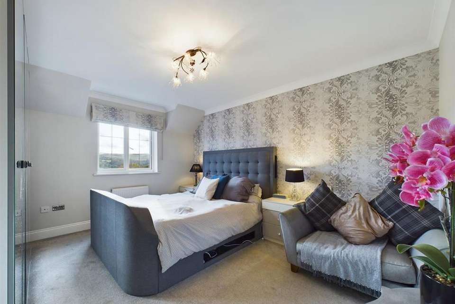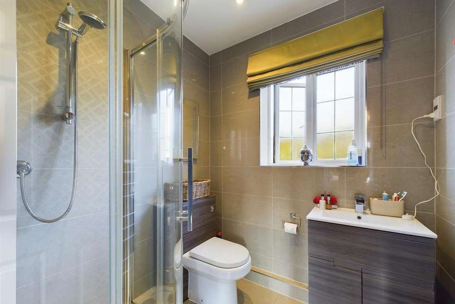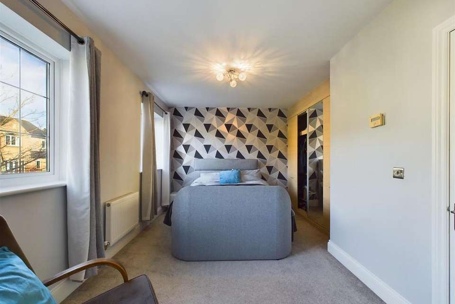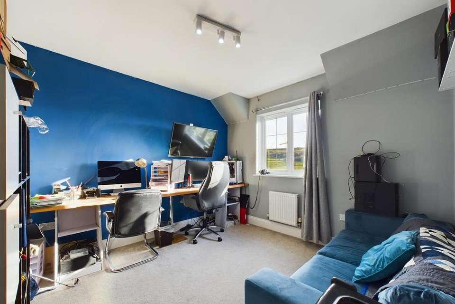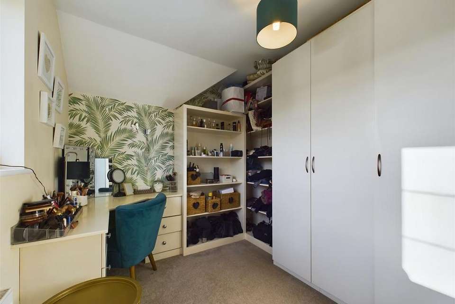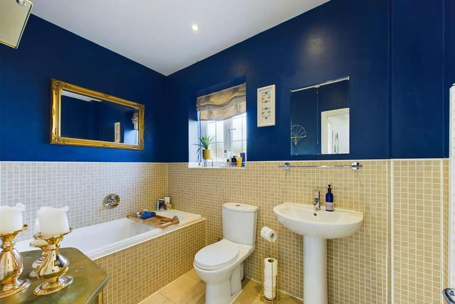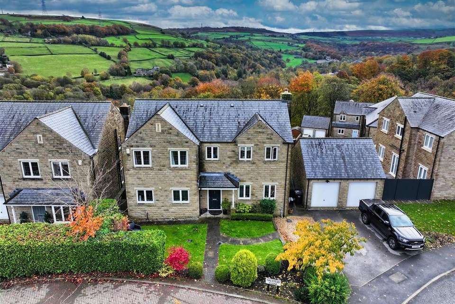5 bedroom detached house for sale
Halstead Close, Rippondendetached house
bedrooms
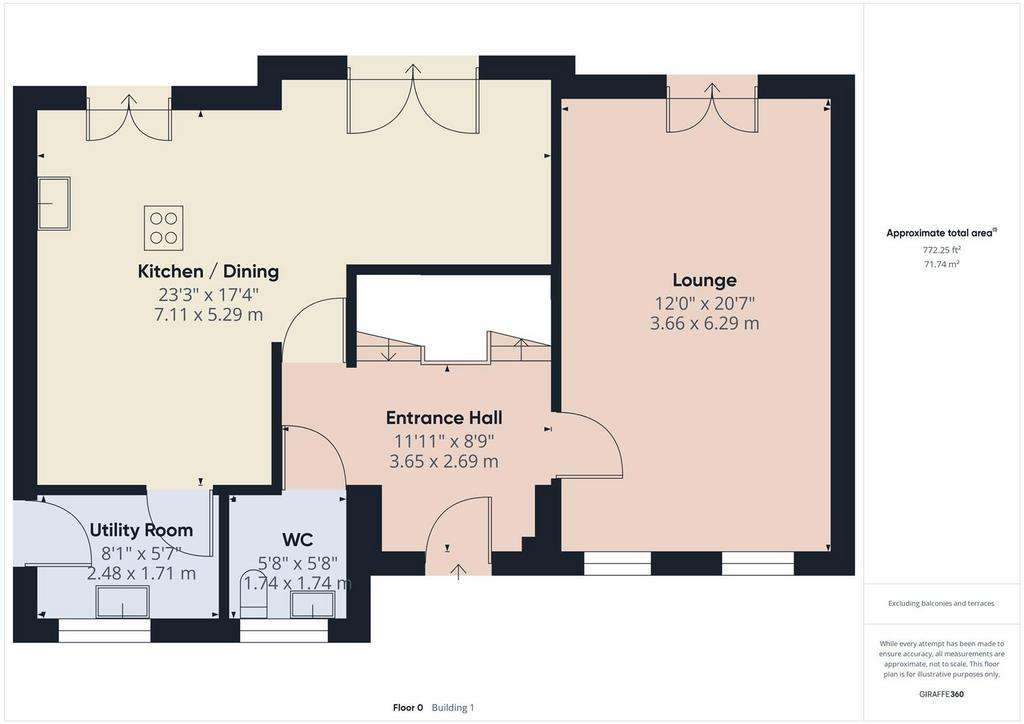
Property photos
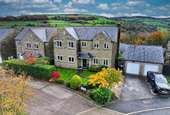
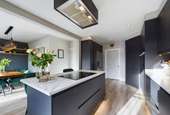
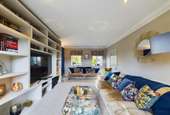
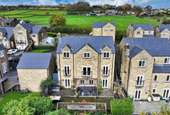
+27
Property description
An impressive, stone-built five/six-bedroom detached family home offering contemporary style living set over three floors with a wealth of high-quality fixtures and fittings throughout.
Briefly comprising; entrance hall, cloakroom with WC, lounge, dining kitchen and utility room to the ground floor. Second reception room/sixth bedroom, study and bedroom with en-suite shower room to the lower ground floor offering potential to create a self-contained annexe. The principal bedroom with en-suite shower room, second bedroom with en-suite shower room, two further double bedrooms and house bathroom are situated to the first floor.
Externally, a driveway providing off-street parking for two cars leads to a single garage. To the rear, an enclosed, raised decked garden with fitted bench seating and a timber pergola.
Location - Set within the picturesque Ryburn Valley surrounded by the rural Pennine landscape, Ripponden village sits on the river Ryburn. Ripponden is regarded as one of Calderdale's premier locations being close to the M62 network accessing both Leeds and Manchester. Bus routes are close by as are many country walks. The centre of Ripponden and surrounding areas benefit from independent bars and restaurants, health centre, pharmacy, library and shops. There is a supermarket and railway station nearby in Sowerby Bridge and there are several well-regarded local schools including Rishworth and both St Johns and Ripponden Primary Schools.
General Information - Access is gained through a composite door into the entrance hallway complimented by hardwood flooring, with a part tiled cloakroom comprising a WC and pedestal hand-wash basin, and an open staircase rising to the first floor and down to the lower ground floor. Leading off the hallway is the spacious lounge, benefitting from a built-in media wall, and with a Juliette balcony enjoying an outlook towards the surrounding Calder Valley countryside.
Moving through to the dining kitchen, offering an island with breakfast bar, and a range of bespoke wall, drawer and base units with a recess for an American fridge freezer and with contrasting Granite worksurfaces incorporating an inset one and a half bowl sink with mixer-tap. Integrated appliances include; Neff double oven, induction hob with extractor above, and a dishwasher. Continuing the hardwood flooring, with two sets of French doors leading out to Juliette balcony's overlooking the rear garden. Leading off from the dining kitchen is the utility room which continues the bespoke wall and base units with laminated worksurfaces incorporating a stainless-steel sink with drainer and mixer tap. With plumbing for a washing machine, space for a dryer and a composite door leading out to the side elevation.
On to the lower ground floor, a reception room/sixth bedroom, currently used as a further entertaining space complete with a bar, benefits from French doors leading out to the rear garden and a study with built-in work units. A double bedroom benefits from French doors out to the rear garden and an en-suite which is part tiled with porcelain tiled flooring and inset ceiling spotlights. Enjoying a contemporary three-piece suite which comprises a WC, pedestal wash-hand basin and a double walk-in shower.
Leading off the first-floor landing, the spacious principal bedroom enjoys an outlook towards the surrounding countryside and boasts built-in wardrobes and a fully tiled en-suite with porcelain tiled flooring and inset ceiling spotlights. Enjoying a contemporary three-piece suite which comprises a WC, vanity unit wash-hand basin and a walk-in shower cubicle. A second double bedroom to the front aspect boasts built-in wardrobes and an en-suite which comprises a WC, pedestal wash-hand basin and a walk-in shower cubicle. Finished with part tiled walls, porcelain tiled flooring and inset ceiling spotlights. A further two double bedrooms enjoying an outlook towards the surrounding rural countryside and the house bathroom, which is part tiled with porcelain tiled flooring and inset ceiling spotlights, enjoying a contemporary three-piece suite comprising a WC, pedestal wash-hand basin and a panelled bath completes the internal accommodation.
Externals - To the front of the property, a landscaped lawned garden incorporating mature plants and shrubbery and a tarmac drive with pebbled parking area leads to the single garage. To the rear, an enclosed, raised decked garden with fitted bench seating incorporating mature plants and shrubbery and a timber pergola creates the perfect entertaining space for bbqs and al-fresco dining. Steps access a lower tiered garden.
Services - We understand that the property benefits from all mains services. Please note that none of the services have been tested by the agents, we would therefore strictly point out that all prospective purchasers must satisfy themselves as to their working order.
Directions - From Halifax Town Centre take King Cross road and then follow signs for Sowerby Bridge and Ripponden. Take the Rochdale Road (A58) and proceed through Sowerby Bridge towards Ripponden. At The Lion pub keep right and continue up Rochdale Road until eventually turning left on to Rylands Park. No. 2 is the first house on the right as you turn on to Halstead Close.
For Satellite Navigation - HX6 4JQ
Briefly comprising; entrance hall, cloakroom with WC, lounge, dining kitchen and utility room to the ground floor. Second reception room/sixth bedroom, study and bedroom with en-suite shower room to the lower ground floor offering potential to create a self-contained annexe. The principal bedroom with en-suite shower room, second bedroom with en-suite shower room, two further double bedrooms and house bathroom are situated to the first floor.
Externally, a driveway providing off-street parking for two cars leads to a single garage. To the rear, an enclosed, raised decked garden with fitted bench seating and a timber pergola.
Location - Set within the picturesque Ryburn Valley surrounded by the rural Pennine landscape, Ripponden village sits on the river Ryburn. Ripponden is regarded as one of Calderdale's premier locations being close to the M62 network accessing both Leeds and Manchester. Bus routes are close by as are many country walks. The centre of Ripponden and surrounding areas benefit from independent bars and restaurants, health centre, pharmacy, library and shops. There is a supermarket and railway station nearby in Sowerby Bridge and there are several well-regarded local schools including Rishworth and both St Johns and Ripponden Primary Schools.
General Information - Access is gained through a composite door into the entrance hallway complimented by hardwood flooring, with a part tiled cloakroom comprising a WC and pedestal hand-wash basin, and an open staircase rising to the first floor and down to the lower ground floor. Leading off the hallway is the spacious lounge, benefitting from a built-in media wall, and with a Juliette balcony enjoying an outlook towards the surrounding Calder Valley countryside.
Moving through to the dining kitchen, offering an island with breakfast bar, and a range of bespoke wall, drawer and base units with a recess for an American fridge freezer and with contrasting Granite worksurfaces incorporating an inset one and a half bowl sink with mixer-tap. Integrated appliances include; Neff double oven, induction hob with extractor above, and a dishwasher. Continuing the hardwood flooring, with two sets of French doors leading out to Juliette balcony's overlooking the rear garden. Leading off from the dining kitchen is the utility room which continues the bespoke wall and base units with laminated worksurfaces incorporating a stainless-steel sink with drainer and mixer tap. With plumbing for a washing machine, space for a dryer and a composite door leading out to the side elevation.
On to the lower ground floor, a reception room/sixth bedroom, currently used as a further entertaining space complete with a bar, benefits from French doors leading out to the rear garden and a study with built-in work units. A double bedroom benefits from French doors out to the rear garden and an en-suite which is part tiled with porcelain tiled flooring and inset ceiling spotlights. Enjoying a contemporary three-piece suite which comprises a WC, pedestal wash-hand basin and a double walk-in shower.
Leading off the first-floor landing, the spacious principal bedroom enjoys an outlook towards the surrounding countryside and boasts built-in wardrobes and a fully tiled en-suite with porcelain tiled flooring and inset ceiling spotlights. Enjoying a contemporary three-piece suite which comprises a WC, vanity unit wash-hand basin and a walk-in shower cubicle. A second double bedroom to the front aspect boasts built-in wardrobes and an en-suite which comprises a WC, pedestal wash-hand basin and a walk-in shower cubicle. Finished with part tiled walls, porcelain tiled flooring and inset ceiling spotlights. A further two double bedrooms enjoying an outlook towards the surrounding rural countryside and the house bathroom, which is part tiled with porcelain tiled flooring and inset ceiling spotlights, enjoying a contemporary three-piece suite comprising a WC, pedestal wash-hand basin and a panelled bath completes the internal accommodation.
Externals - To the front of the property, a landscaped lawned garden incorporating mature plants and shrubbery and a tarmac drive with pebbled parking area leads to the single garage. To the rear, an enclosed, raised decked garden with fitted bench seating incorporating mature plants and shrubbery and a timber pergola creates the perfect entertaining space for bbqs and al-fresco dining. Steps access a lower tiered garden.
Services - We understand that the property benefits from all mains services. Please note that none of the services have been tested by the agents, we would therefore strictly point out that all prospective purchasers must satisfy themselves as to their working order.
Directions - From Halifax Town Centre take King Cross road and then follow signs for Sowerby Bridge and Ripponden. Take the Rochdale Road (A58) and proceed through Sowerby Bridge towards Ripponden. At The Lion pub keep right and continue up Rochdale Road until eventually turning left on to Rylands Park. No. 2 is the first house on the right as you turn on to Halstead Close.
For Satellite Navigation - HX6 4JQ
Interested in this property?
Council tax
First listed
Over a month agoEnergy Performance Certificate
Halstead Close, Ripponden
Marketed by
Charnock Bates - Halifax Property House, Lister Lane Halifax HX1 5ASPlacebuzz mortgage repayment calculator
Monthly repayment
The Est. Mortgage is for a 25 years repayment mortgage based on a 10% deposit and a 5.5% annual interest. It is only intended as a guide. Make sure you obtain accurate figures from your lender before committing to any mortgage. Your home may be repossessed if you do not keep up repayments on a mortgage.
Halstead Close, Ripponden - Streetview
DISCLAIMER: Property descriptions and related information displayed on this page are marketing materials provided by Charnock Bates - Halifax. Placebuzz does not warrant or accept any responsibility for the accuracy or completeness of the property descriptions or related information provided here and they do not constitute property particulars. Please contact Charnock Bates - Halifax for full details and further information.





