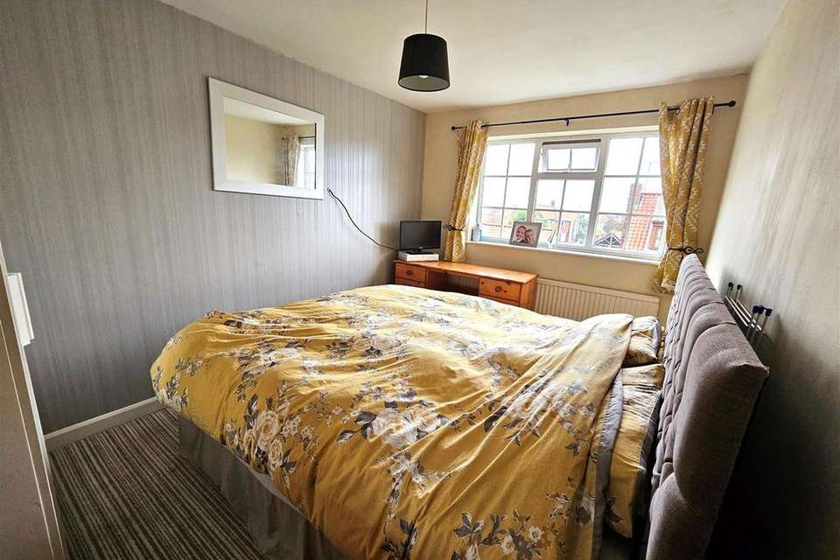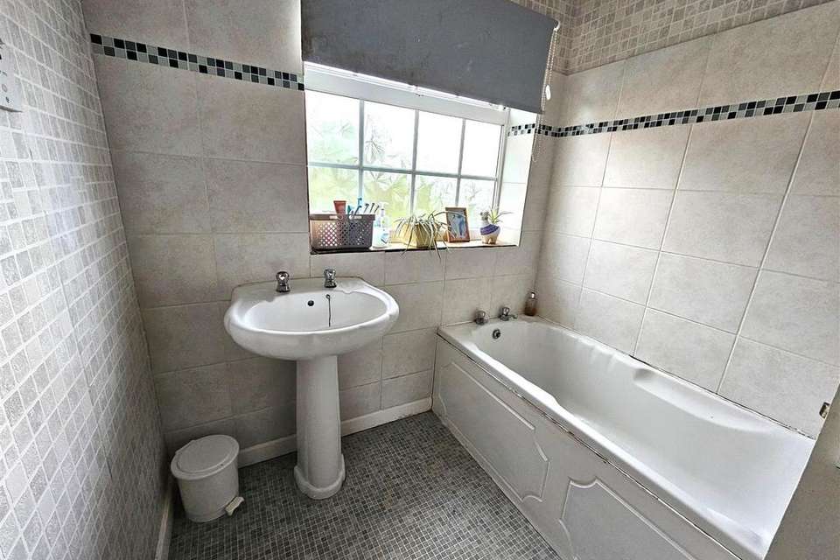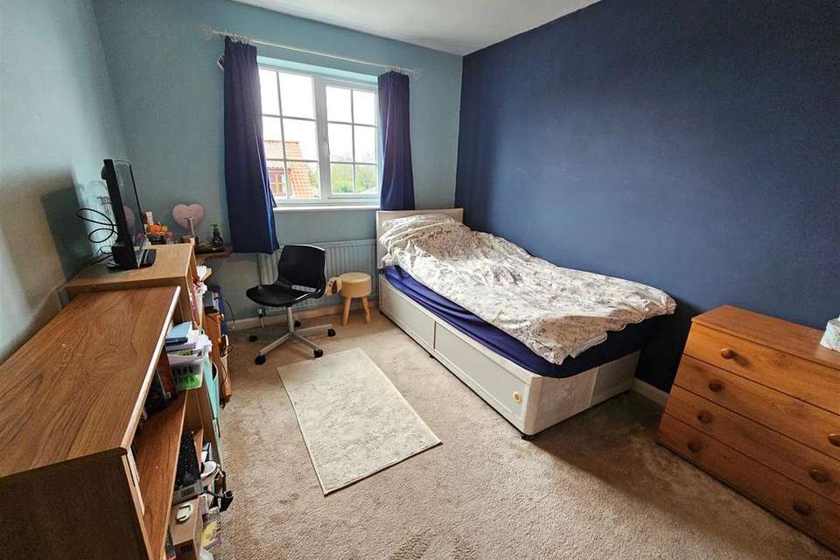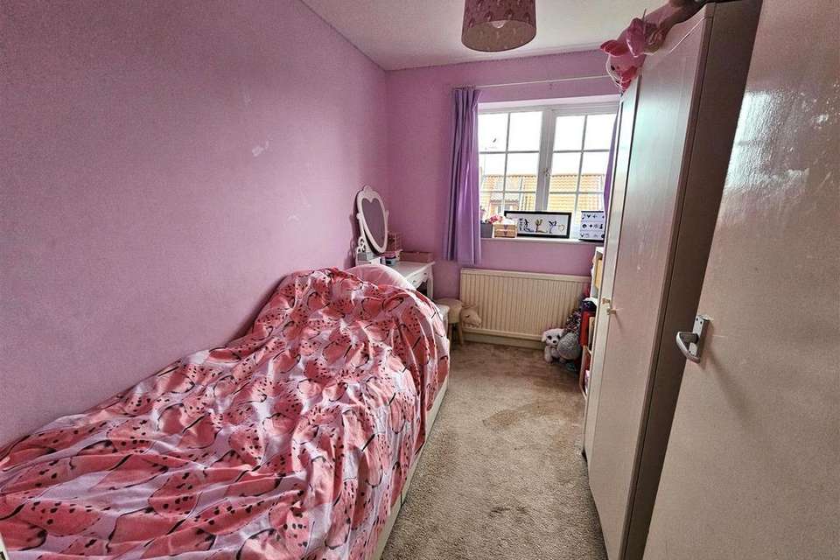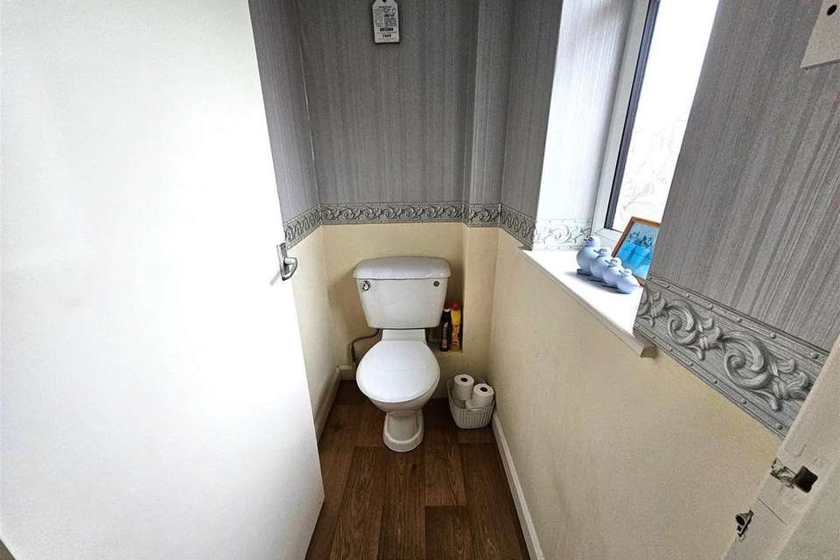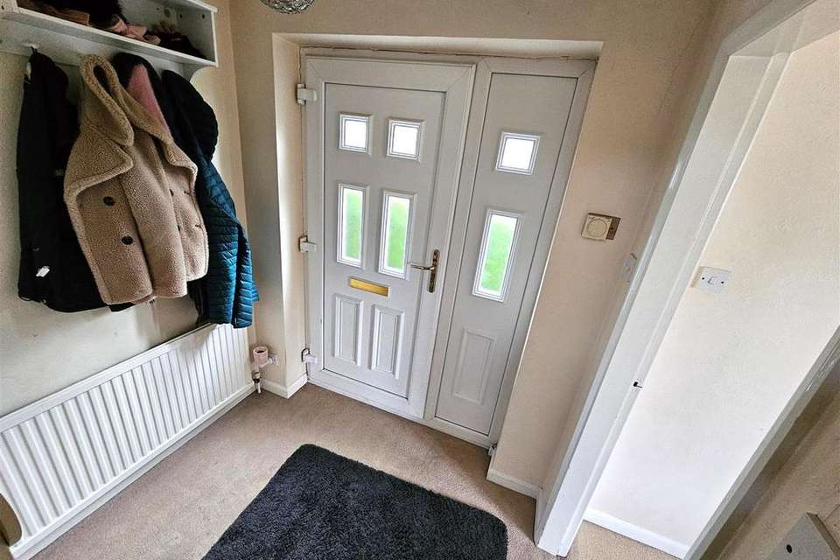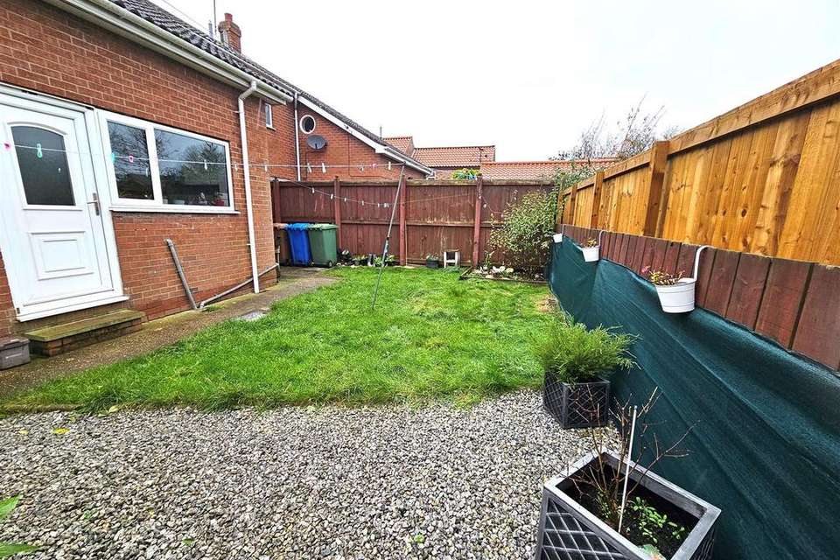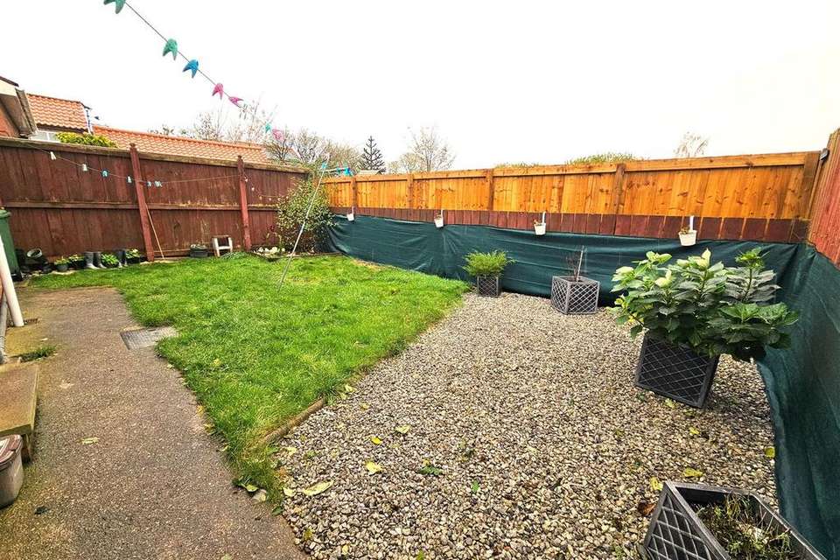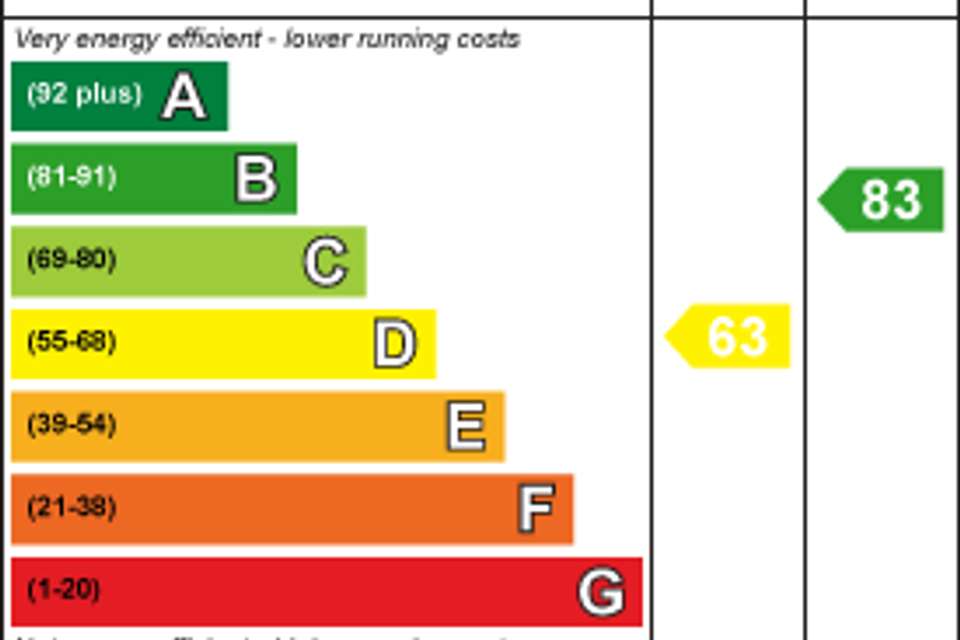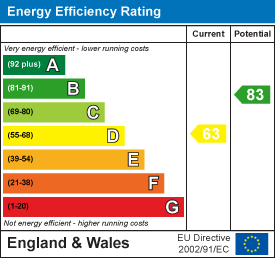3 bedroom house for sale
East Yorkshire, YO25 8JZhouse
bedrooms
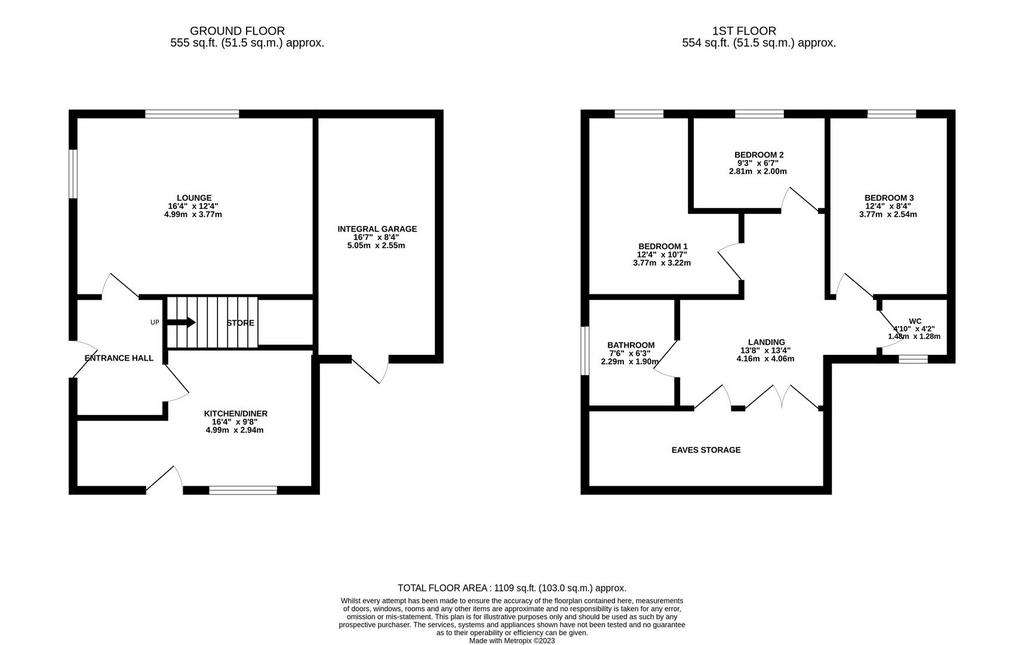
Property photos

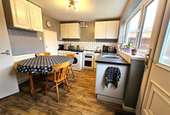
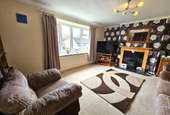
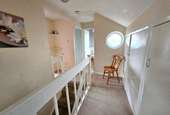
+9
Property description
A three bedroomed semi-detached house in a delightful village setting. The property briefly comprises, entrance hall, lounge, dining kitchen, landing with three good sized bedrooms, family bathroom, separate wc. Integral garage with parking to the front, generous gardens to front and rear.
North Frodingham is a typical village community that stretches along either side of the B1249 between Beeford, (approximately 2.5 miles) and Driffield. Well placed for access to the East Yorkshire Coast, the village is also within comfortable commuting distance of the city of Hull and the historic town of Beverley. Within the village, there is a public house, and well regarded primary school. Additional facilities are available in the nearby villages of Beeford and Brandesburton including a GP practice and surgery in Beeford.
EPC rating - D
Entrance Hall - 2.49m x 1.91m (8'2 x 6'3) - With Upvc door into, radiator, stairs leading off and doors to.
Lounge - 4.78m x 3.76m (15'8 x 12'4) - With feature fireplace, bay window to front elevation, side window, coving and radiator.
Kitchen - 5.00m x 2.95m (16'5 x 9'8) - This is an 'L' shaped room. With wall and base units, 1 1/2 bowl stainless steel sink and mixer tap, space for washing machine and fridge/ freezer, there is a slot in electric cooker, which will remain at the property, work surface over, tiled splash back, extractor, under stairs storage cupboard, two radiators, laminate flooring and window and door to the rear elevation.
Landing - With corner shelving, storage to eaves, (this is where the wall mounted gas central heating boiler is located), radiator and doors to.
Bedroom 1 - 3.86m x 3.43m (12'8 x 11'3) - With window to front elevation and radiator.
Bedroom 2 - 2.82m x 2.03m (9'3 x 6'8) - With window to front elevation, radiator and loft access.
Bedroom 3 - 3.84m x 2.57m (12'7 x 8'5) - With window to front elevation and radiator.
Separate Wc - 1.63m x 1.04m (5'4 x 3'5 ) - With low level wc, window to rear elevation and laminate flooring.
Bathroom - 2.01m x 1.88m (6'7 x 6'2) - With window to side elevation, white suite comprising panelled bath, pedestal wash hand basin, radiator, part tiled walls and extractor fan.
Garden - To the front of the property there is a low boundary hedge, large lawned frontage, side driveway leading to garage. To the rear there is a gated access to a private garden which is mainly laid to lawn, with gravelled areas and patio, seating area.
Outside lighting and outside tap.
Parking - There is parking on the driveway.
Integral Garage - 5.05m x 2.54m (16'7 x 8'4) - There is an integral garage to the property, up and over door, power and light connected.
Tenure - We understand that the property is Freehold.
Services - All mains services are connected to the property.
Energy Performance Certificate - The energy performance rating is D.
Council Tax Band - The council tax banding is B.
North Frodingham is a typical village community that stretches along either side of the B1249 between Beeford, (approximately 2.5 miles) and Driffield. Well placed for access to the East Yorkshire Coast, the village is also within comfortable commuting distance of the city of Hull and the historic town of Beverley. Within the village, there is a public house, and well regarded primary school. Additional facilities are available in the nearby villages of Beeford and Brandesburton including a GP practice and surgery in Beeford.
EPC rating - D
Entrance Hall - 2.49m x 1.91m (8'2 x 6'3) - With Upvc door into, radiator, stairs leading off and doors to.
Lounge - 4.78m x 3.76m (15'8 x 12'4) - With feature fireplace, bay window to front elevation, side window, coving and radiator.
Kitchen - 5.00m x 2.95m (16'5 x 9'8) - This is an 'L' shaped room. With wall and base units, 1 1/2 bowl stainless steel sink and mixer tap, space for washing machine and fridge/ freezer, there is a slot in electric cooker, which will remain at the property, work surface over, tiled splash back, extractor, under stairs storage cupboard, two radiators, laminate flooring and window and door to the rear elevation.
Landing - With corner shelving, storage to eaves, (this is where the wall mounted gas central heating boiler is located), radiator and doors to.
Bedroom 1 - 3.86m x 3.43m (12'8 x 11'3) - With window to front elevation and radiator.
Bedroom 2 - 2.82m x 2.03m (9'3 x 6'8) - With window to front elevation, radiator and loft access.
Bedroom 3 - 3.84m x 2.57m (12'7 x 8'5) - With window to front elevation and radiator.
Separate Wc - 1.63m x 1.04m (5'4 x 3'5 ) - With low level wc, window to rear elevation and laminate flooring.
Bathroom - 2.01m x 1.88m (6'7 x 6'2) - With window to side elevation, white suite comprising panelled bath, pedestal wash hand basin, radiator, part tiled walls and extractor fan.
Garden - To the front of the property there is a low boundary hedge, large lawned frontage, side driveway leading to garage. To the rear there is a gated access to a private garden which is mainly laid to lawn, with gravelled areas and patio, seating area.
Outside lighting and outside tap.
Parking - There is parking on the driveway.
Integral Garage - 5.05m x 2.54m (16'7 x 8'4) - There is an integral garage to the property, up and over door, power and light connected.
Tenure - We understand that the property is Freehold.
Services - All mains services are connected to the property.
Energy Performance Certificate - The energy performance rating is D.
Council Tax Band - The council tax banding is B.
Interested in this property?
Council tax
First listed
Over a month agoEnergy Performance Certificate
East Yorkshire, YO25 8JZ
Marketed by
Willowgreen Estate Agents - Driffield 19 Mill Street Driffield YO25 6TNPlacebuzz mortgage repayment calculator
Monthly repayment
The Est. Mortgage is for a 25 years repayment mortgage based on a 10% deposit and a 5.5% annual interest. It is only intended as a guide. Make sure you obtain accurate figures from your lender before committing to any mortgage. Your home may be repossessed if you do not keep up repayments on a mortgage.
East Yorkshire, YO25 8JZ - Streetview
DISCLAIMER: Property descriptions and related information displayed on this page are marketing materials provided by Willowgreen Estate Agents - Driffield. Placebuzz does not warrant or accept any responsibility for the accuracy or completeness of the property descriptions or related information provided here and they do not constitute property particulars. Please contact Willowgreen Estate Agents - Driffield for full details and further information.





