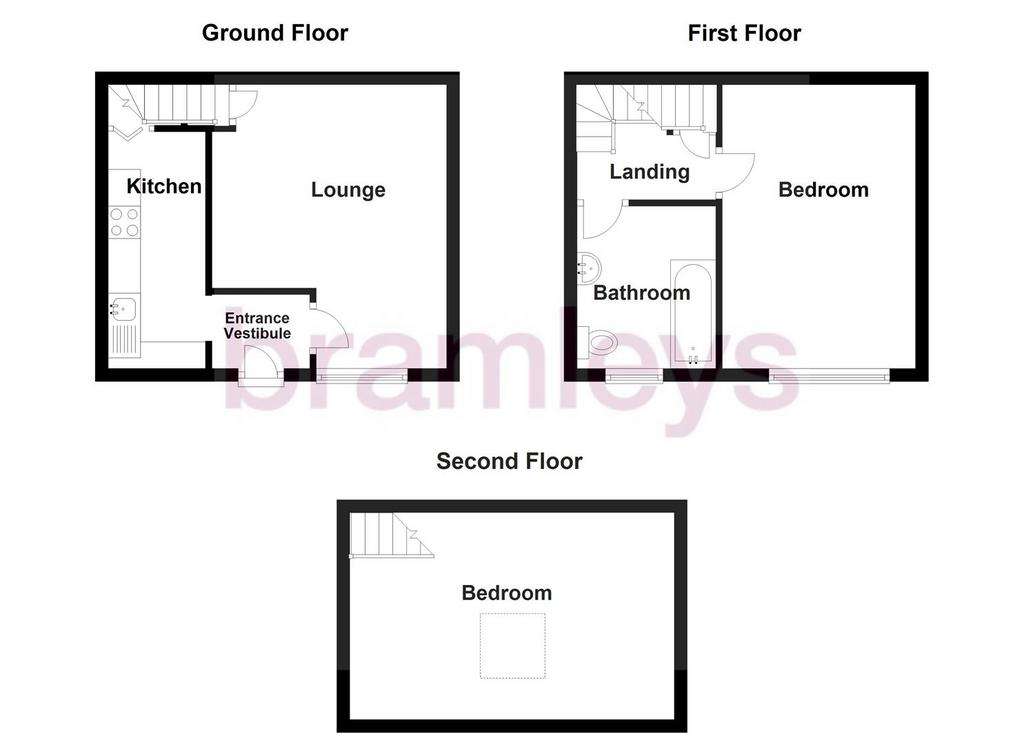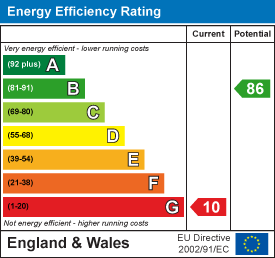2 bedroom house for sale
Catherine Street, Ellandhouse
bedrooms

Property photos




+5
Property description
This 2 bedroomed, stone built, front terrace property is situated within walking distance of the town centre of Elland and would make an ideal purchase for the investor/cash buyer. Featuring uPVC double glazing, the property does require some improvement works and updating which has been reflected within the asking price. Conveniently placed for easy access to all amenities within Elland centre together with access to Halifax and Huddersfield as well as the M62 motorway network. Accommodation briefly comprises:- entrance vestibule, lounge, kitchen, first floor bedroom and bathroom, and a further bedroom to the second floor level. The property also benefits from a yard area to the front of the property.
Energy Rating: G
Ground Floor: - Enter the property via a uPVC external door into:-
Entrance Vestibule - Where a door leads through to the lounge.
Lounge - 4.67m max x 3.99m max (15'4" max x 13'1" max) - Fitted with a gas fire set to a timber fire surround and a uPVC window to the front elevation.
Kitchen - 3.73m max x 1.50m (12'3" max x 4'11") - Comprising a range of matching wall and base units with working surfaces, gas cooker point and an inset sink with side drainer and mixer tap. There is also a door leading down to the cellar and a uPVC window to the front.
First Floor: -
Landing - There is a further staircase elevating to the second floor.
Bedroom - 3.18m x 4.62m (10'5" x 15'2") - There is a uPVC window.
Bathroom - Furnished with a 3 piece white suite comprising low flush WC, pedestal wash hand basin and panelled bath with shower attachment and a uPVC window.
Second Floor: -
Bedroom - 5.66m max x 3.18m max (18'7" max x 10'5" max) - Fitted with a Velux skylight window.
Outside: - To the front, there is an enclosed yard area.
Boundaries & Ownerships: - The boundaries and ownerships have not been checked on the title deeds for any discrepancies or rights of way. All prospective purchasers should make their own enquiries before proceeding to exchange of contracts.
Directions: - Leave our Elland office travelling up Victoria Road and bear left on the bend and immediately turning left on Saville Road. Continue along Saville Road where Catherine Street can be found on the left hand side and the subject property can be clearly identified by the Bramleys for sale board.
Tenure: - Freehold
Council Tax Band: - Band A
Mortgages: - Bramleys have partnered up with a small selection of independent mortgage brokers who can search the full range of mortgage deals available and provide whole of the market advice, ensuring the best deal for you. YOUR HOME IS AT RISK IF YOU DO NOT KEEP UP REPAYMENTS ON A MORTGAGE OR OTHER LOAN SECURED ON IT.
Online Conveyancing Services: - Available through Bramleys in conjunction with leading local firms of solicitors. No sale no legal fee guarantee (except for the cost of searches on a purchase) and so much more efficient. Ask a member of staff for details.
Energy Rating: G
Ground Floor: - Enter the property via a uPVC external door into:-
Entrance Vestibule - Where a door leads through to the lounge.
Lounge - 4.67m max x 3.99m max (15'4" max x 13'1" max) - Fitted with a gas fire set to a timber fire surround and a uPVC window to the front elevation.
Kitchen - 3.73m max x 1.50m (12'3" max x 4'11") - Comprising a range of matching wall and base units with working surfaces, gas cooker point and an inset sink with side drainer and mixer tap. There is also a door leading down to the cellar and a uPVC window to the front.
First Floor: -
Landing - There is a further staircase elevating to the second floor.
Bedroom - 3.18m x 4.62m (10'5" x 15'2") - There is a uPVC window.
Bathroom - Furnished with a 3 piece white suite comprising low flush WC, pedestal wash hand basin and panelled bath with shower attachment and a uPVC window.
Second Floor: -
Bedroom - 5.66m max x 3.18m max (18'7" max x 10'5" max) - Fitted with a Velux skylight window.
Outside: - To the front, there is an enclosed yard area.
Boundaries & Ownerships: - The boundaries and ownerships have not been checked on the title deeds for any discrepancies or rights of way. All prospective purchasers should make their own enquiries before proceeding to exchange of contracts.
Directions: - Leave our Elland office travelling up Victoria Road and bear left on the bend and immediately turning left on Saville Road. Continue along Saville Road where Catherine Street can be found on the left hand side and the subject property can be clearly identified by the Bramleys for sale board.
Tenure: - Freehold
Council Tax Band: - Band A
Mortgages: - Bramleys have partnered up with a small selection of independent mortgage brokers who can search the full range of mortgage deals available and provide whole of the market advice, ensuring the best deal for you. YOUR HOME IS AT RISK IF YOU DO NOT KEEP UP REPAYMENTS ON A MORTGAGE OR OTHER LOAN SECURED ON IT.
Online Conveyancing Services: - Available through Bramleys in conjunction with leading local firms of solicitors. No sale no legal fee guarantee (except for the cost of searches on a purchase) and so much more efficient. Ask a member of staff for details.
Interested in this property?
Council tax
First listed
Over a month agoEnergy Performance Certificate
Catherine Street, Elland
Marketed by
Bramleys - Elland 12 Victoria Road Elland HX5 0PUPlacebuzz mortgage repayment calculator
Monthly repayment
The Est. Mortgage is for a 25 years repayment mortgage based on a 10% deposit and a 5.5% annual interest. It is only intended as a guide. Make sure you obtain accurate figures from your lender before committing to any mortgage. Your home may be repossessed if you do not keep up repayments on a mortgage.
Catherine Street, Elland - Streetview
DISCLAIMER: Property descriptions and related information displayed on this page are marketing materials provided by Bramleys - Elland. Placebuzz does not warrant or accept any responsibility for the accuracy or completeness of the property descriptions or related information provided here and they do not constitute property particulars. Please contact Bramleys - Elland for full details and further information.










