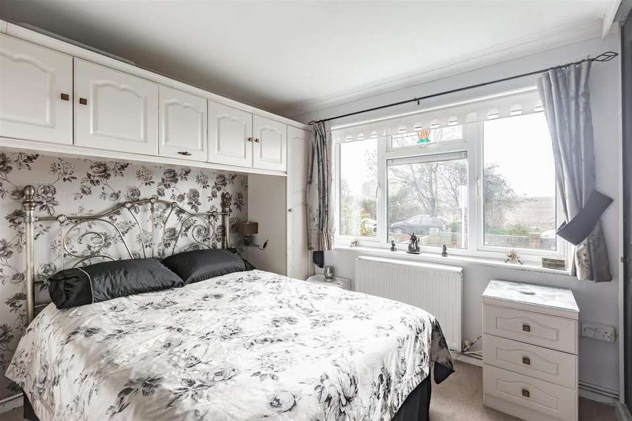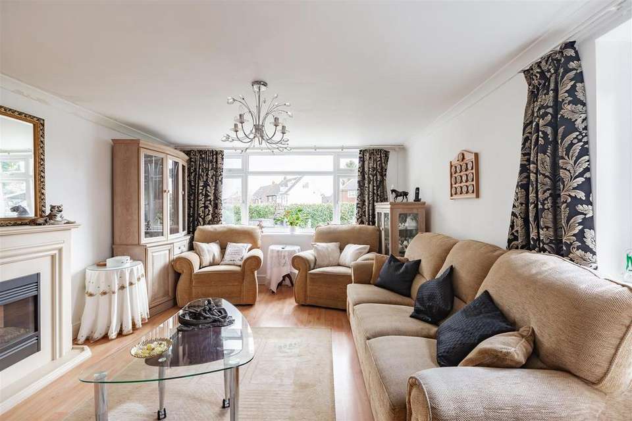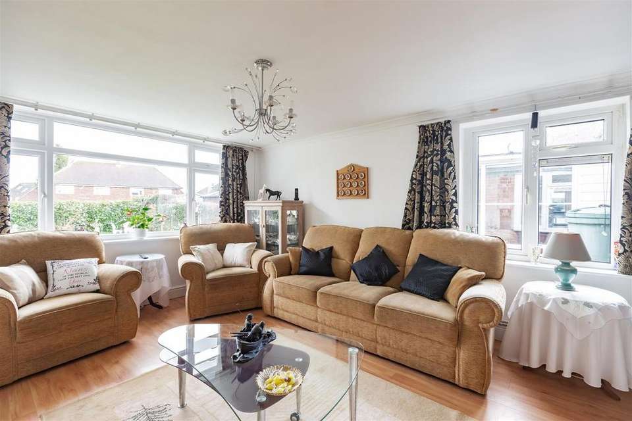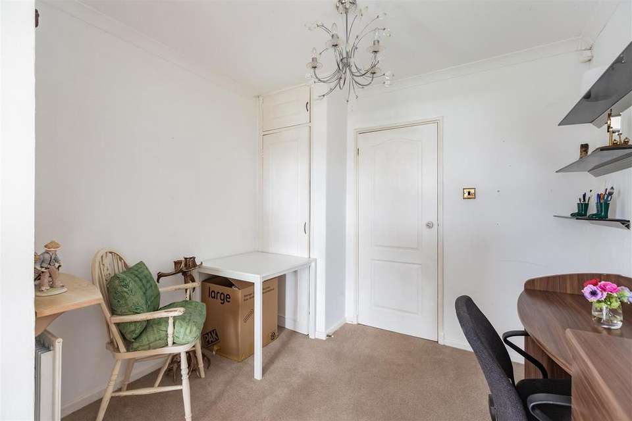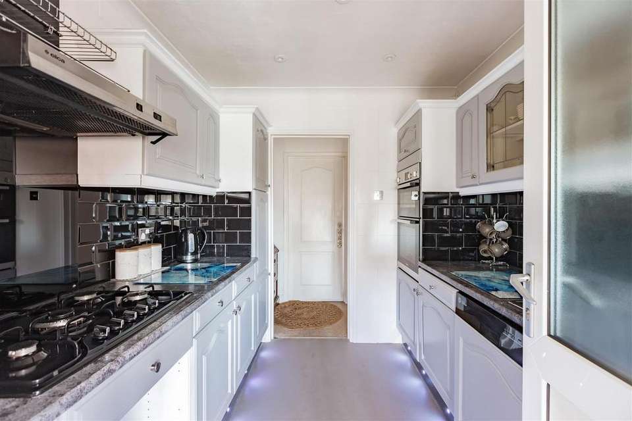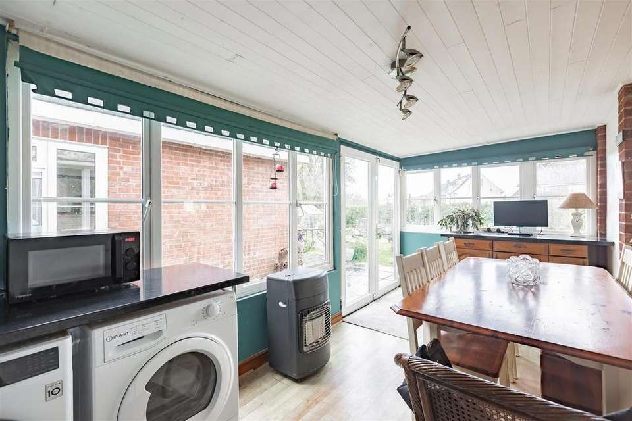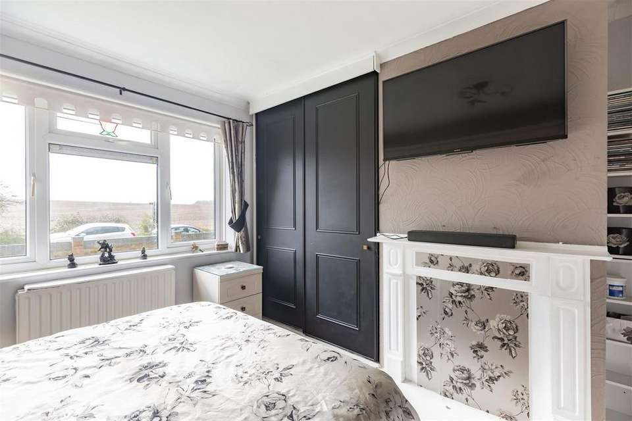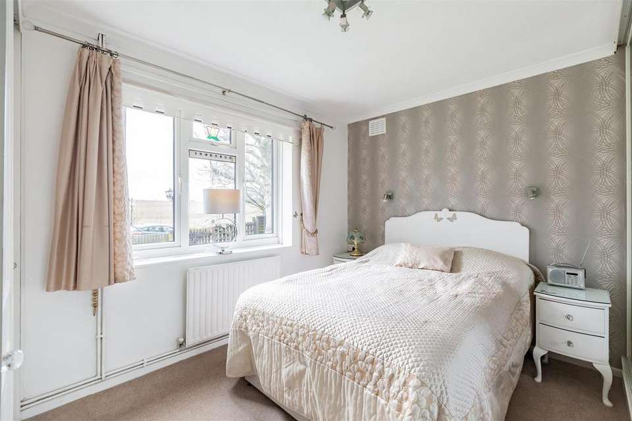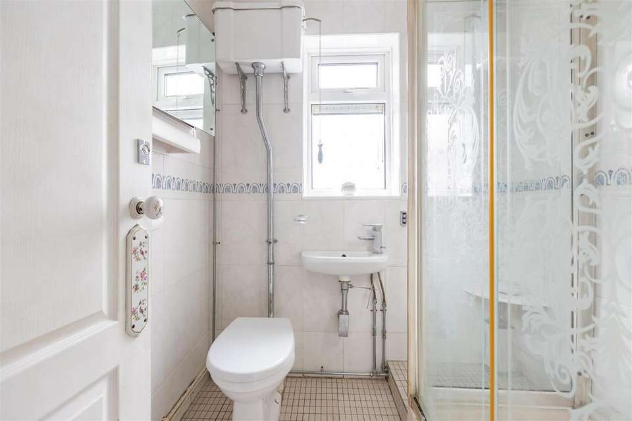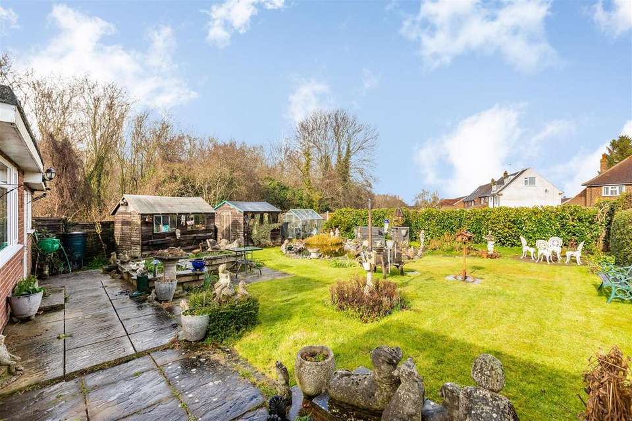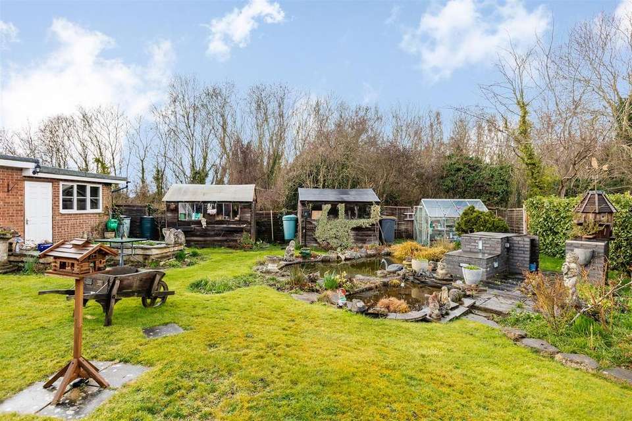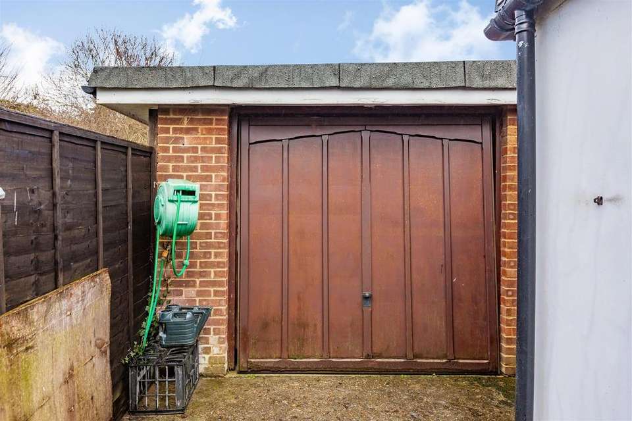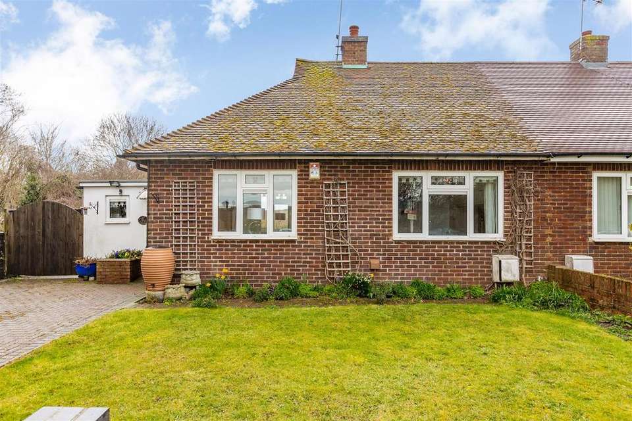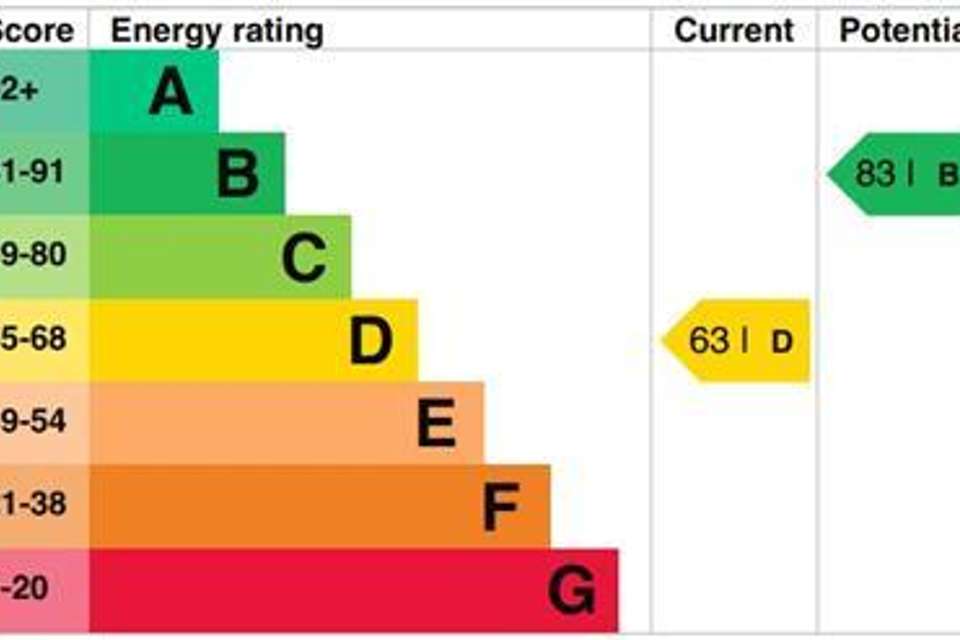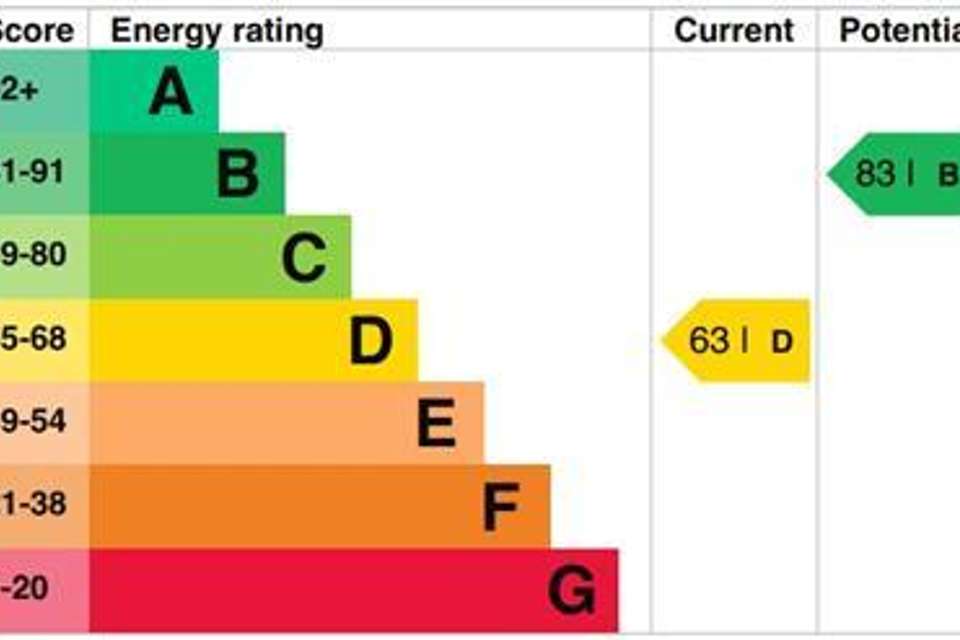2 bedroom semi-detached bungalow for sale
Longfield Road, Meopham Gravesend DA13bungalow
bedrooms
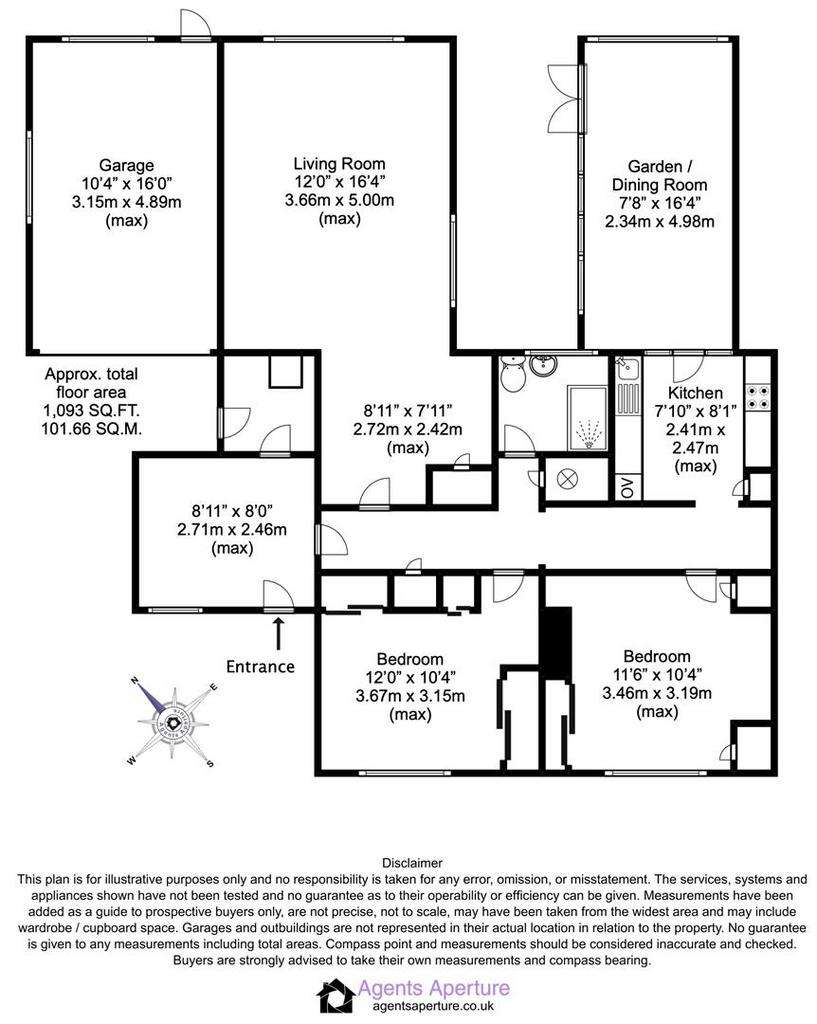
Property photos

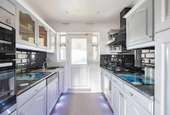
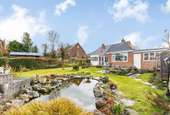
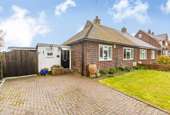
+15
Property description
We are pleased to be able to offer for sale this two bedroom semi detached bungalow with an extension to the rear. The property also enjoys a large rear garden and is well situated within walking distance of local shops and all Meopham schools.
Meopham village has local shops, post office and convenience store, excellent primary school, access to grammar schools and local secondary schools, sports centre, there is also a main line station to Victoria, there are good local road networks giving easy access to the A2/M2 and A20/M20 and M25. Bluewater shopping complex is in close proximity and offers a wide range of shops, leisure facilities, cinema etc, there are also many bus routes. Ebbsfleet International Station is also close by offering a fast commuter service to Europe and St Pancras International Station.
The accommodation, with approximate measurements and numerous power points, comprises:
Entrance Hall - 2.71m x 2.46m - Entrance via double glazed front door. Double glazed window to front. Ceramic floor.
Rear Lobby - Door to side. Ceramic floor.
Inner Hall - Access to loft space. Cloaks cupboard. Radiator. Carpet.
Living Room - 2.72m x 2.41m - Double glazed windows to rear and side. Radiator. Part carpet and part laminate floor.
Bedroom - 3.67m x 3.15m - Double glazed window to front. Range of sliding mirrored wardrobe cupboards. Radiator. Carpet.
Shower Room - Double glazed opaque window to rear. WC. Petite wash hand basin. Shower cubicle. Fully tiled walls. Radiator. Ceramic floor.
Bedroom - 3.46m x 3.19m - Double glazed window to front. Range of built in wardrobe cupboards. Radiator. Carpet.
Kitchen - 2.47m x 2.41m - Range of wall and base units. Rolled edge worktop space. Built in electric double oven. Gas hob with extractor over. 1? bowl stainless steel sink unit with mixer tap and drainer. Plumbing for dishwasher. Vinyl flooring.
Garden Room/Dining Room - 4.98m x 2.34m - Double glazed French doors to rear. Plumbing for washing machine. Ceramic floor.
Rear Garden - Laid to lawn with shrub and flower borders. Pond. Two sheds. Greenhouse.
Front Garden - Laid to lawn. Driveway with access to gated area leading to garage. Please note the driveway does not have car access, small vehicles such as motorbikes can access the driveway and garage.
Single Garage - 4.89m x 3.15m - Up and over door. Power and light. Pedestrian door to rear garden.
Tenure: Freehold
Council Tax Band: C
Fixtures and fittings by arrangement other than those mentioned.
Please Note: Although this property has a block paving area and garage there is currently no access possible for cars.
Meopham village has local shops, post office and convenience store, excellent primary school, access to grammar schools and local secondary schools, sports centre, there is also a main line station to Victoria, there are good local road networks giving easy access to the A2/M2 and A20/M20 and M25. Bluewater shopping complex is in close proximity and offers a wide range of shops, leisure facilities, cinema etc, there are also many bus routes. Ebbsfleet International Station is also close by offering a fast commuter service to Europe and St Pancras International Station.
The accommodation, with approximate measurements and numerous power points, comprises:
Entrance Hall - 2.71m x 2.46m - Entrance via double glazed front door. Double glazed window to front. Ceramic floor.
Rear Lobby - Door to side. Ceramic floor.
Inner Hall - Access to loft space. Cloaks cupboard. Radiator. Carpet.
Living Room - 2.72m x 2.41m - Double glazed windows to rear and side. Radiator. Part carpet and part laminate floor.
Bedroom - 3.67m x 3.15m - Double glazed window to front. Range of sliding mirrored wardrobe cupboards. Radiator. Carpet.
Shower Room - Double glazed opaque window to rear. WC. Petite wash hand basin. Shower cubicle. Fully tiled walls. Radiator. Ceramic floor.
Bedroom - 3.46m x 3.19m - Double glazed window to front. Range of built in wardrobe cupboards. Radiator. Carpet.
Kitchen - 2.47m x 2.41m - Range of wall and base units. Rolled edge worktop space. Built in electric double oven. Gas hob with extractor over. 1? bowl stainless steel sink unit with mixer tap and drainer. Plumbing for dishwasher. Vinyl flooring.
Garden Room/Dining Room - 4.98m x 2.34m - Double glazed French doors to rear. Plumbing for washing machine. Ceramic floor.
Rear Garden - Laid to lawn with shrub and flower borders. Pond. Two sheds. Greenhouse.
Front Garden - Laid to lawn. Driveway with access to gated area leading to garage. Please note the driveway does not have car access, small vehicles such as motorbikes can access the driveway and garage.
Single Garage - 4.89m x 3.15m - Up and over door. Power and light. Pedestrian door to rear garden.
Tenure: Freehold
Council Tax Band: C
Fixtures and fittings by arrangement other than those mentioned.
Please Note: Although this property has a block paving area and garage there is currently no access possible for cars.
Council tax
First listed
Over a month agoEnergy Performance Certificate
Longfield Road, Meopham Gravesend DA13
Placebuzz mortgage repayment calculator
Monthly repayment
The Est. Mortgage is for a 25 years repayment mortgage based on a 10% deposit and a 5.5% annual interest. It is only intended as a guide. Make sure you obtain accurate figures from your lender before committing to any mortgage. Your home may be repossessed if you do not keep up repayments on a mortgage.
Longfield Road, Meopham Gravesend DA13 - Streetview
DISCLAIMER: Property descriptions and related information displayed on this page are marketing materials provided by Hartley Estates - New Ash Green. Placebuzz does not warrant or accept any responsibility for the accuracy or completeness of the property descriptions or related information provided here and they do not constitute property particulars. Please contact Hartley Estates - New Ash Green for full details and further information.





