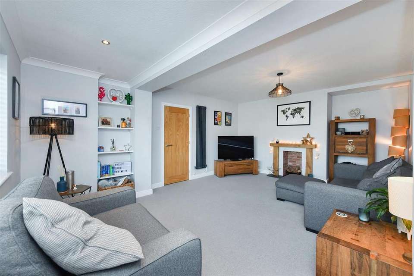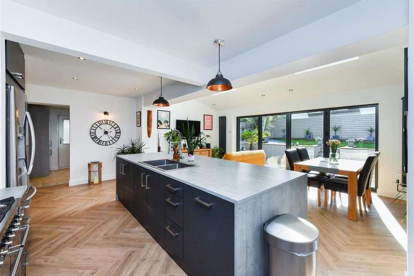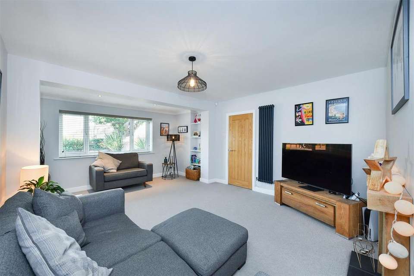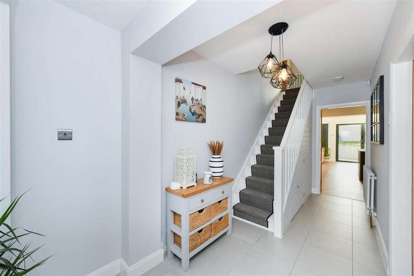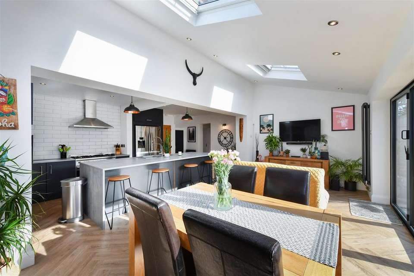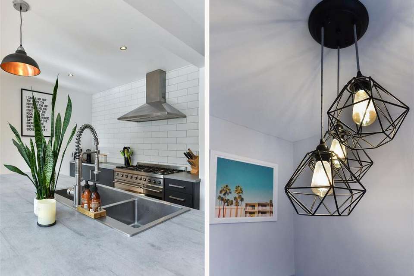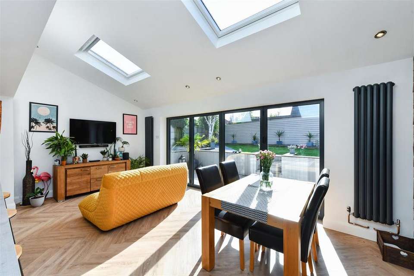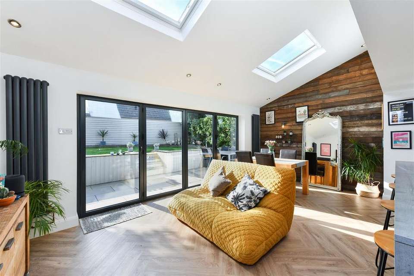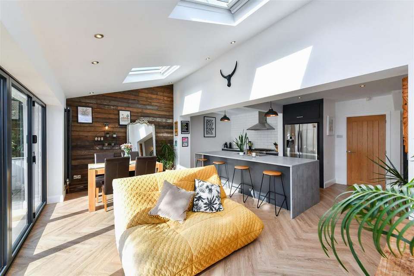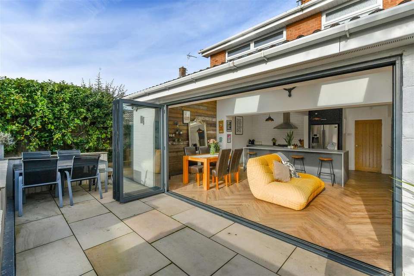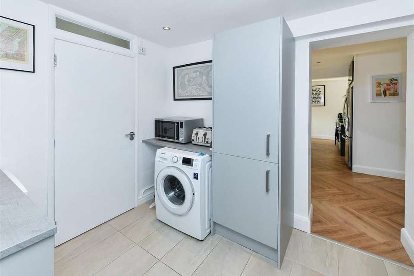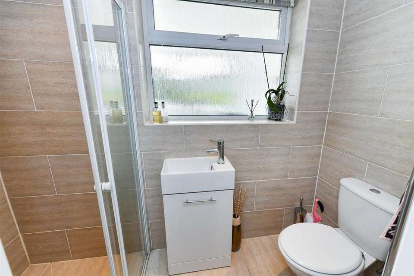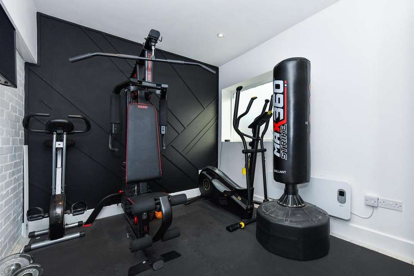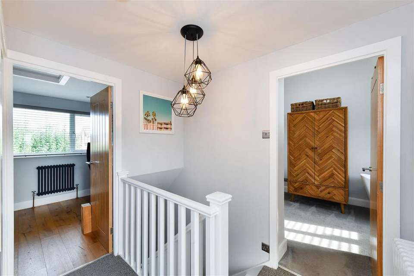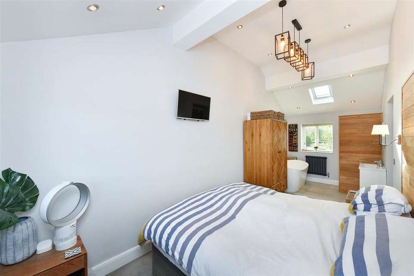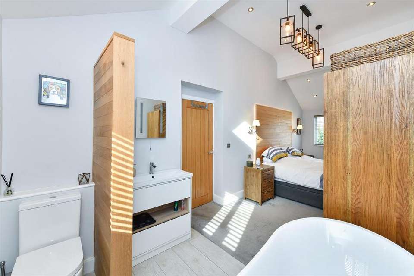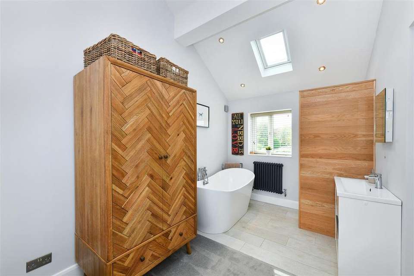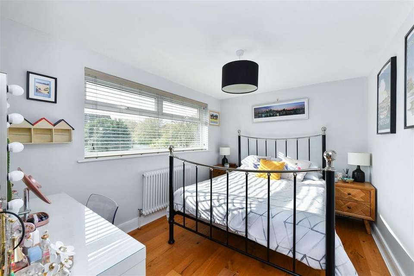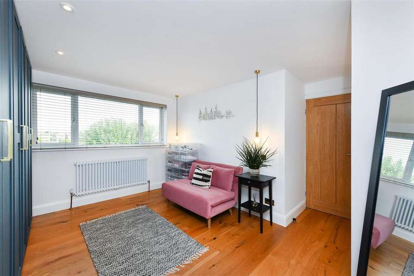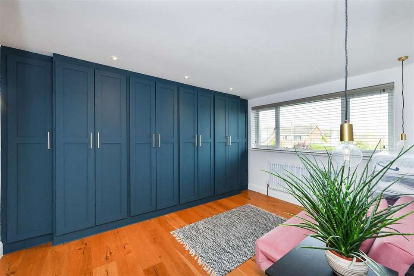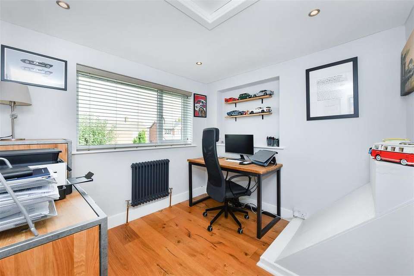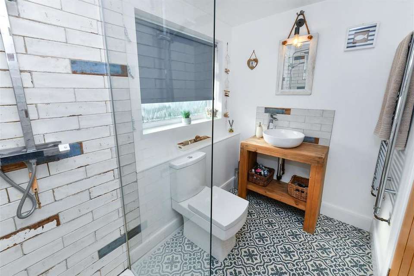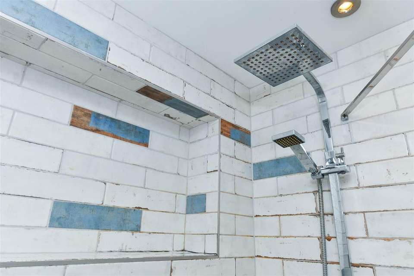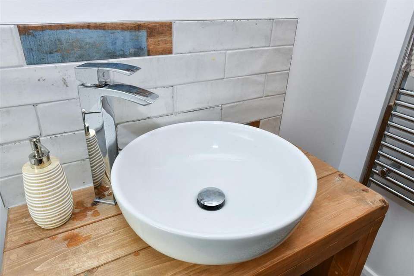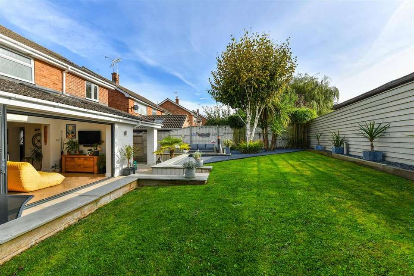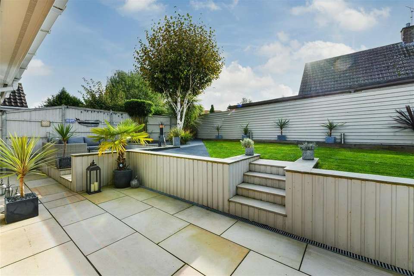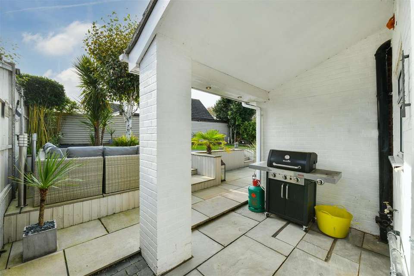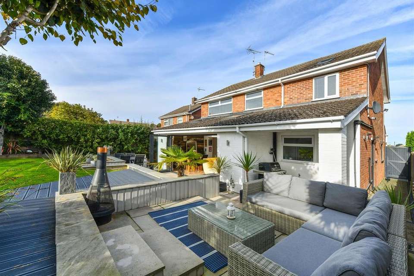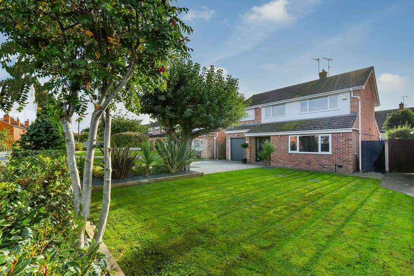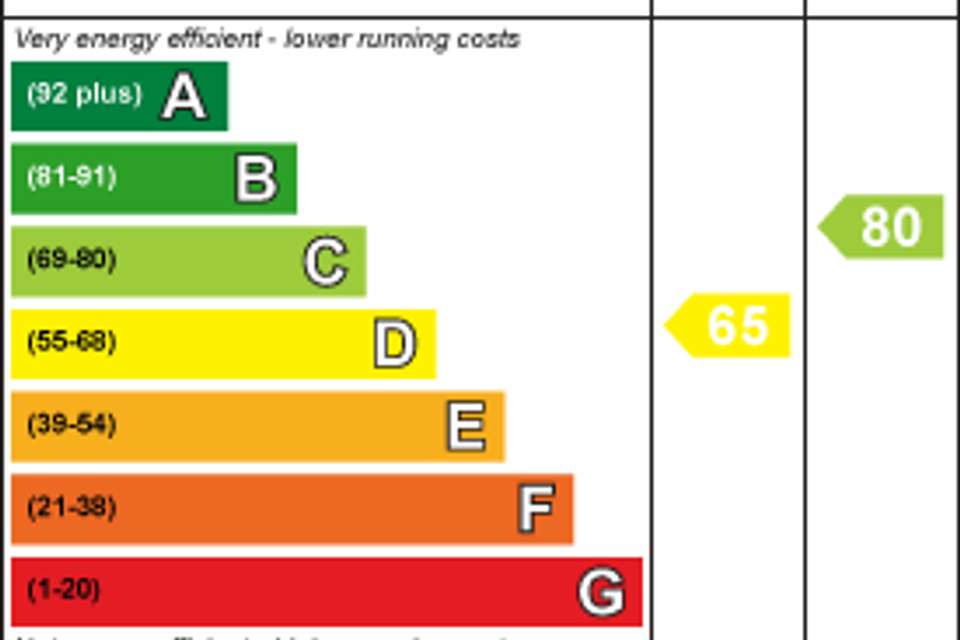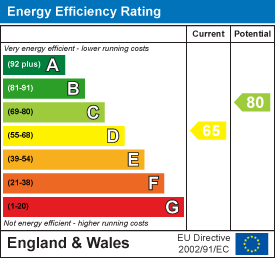4 bedroom detached house for sale
Kirklington Road, Southwelldetached house
bedrooms
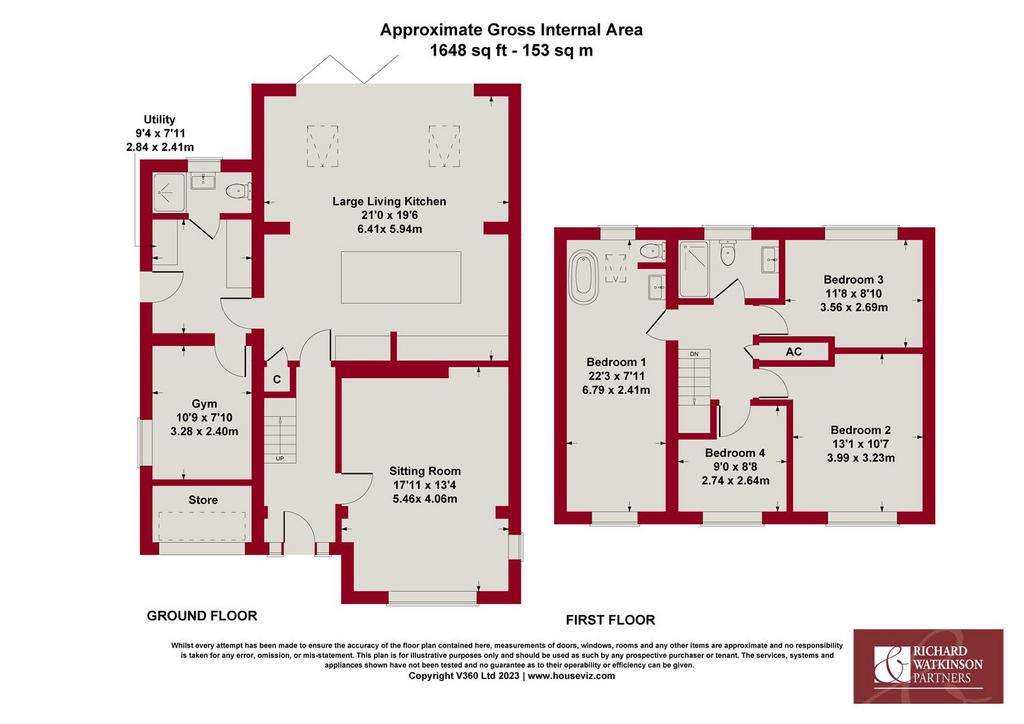
Property photos

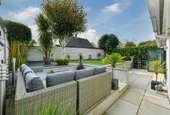
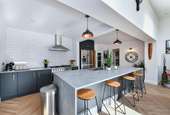
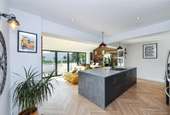
+30
Property description
* A STUNNING DETACHED HOME * SUPERBLY APPOINTED THROUGHOUT * SIGNIFICANTLY REFURBISHED AND REMODELLED * CONTEMPORARY AND PRACTICAL INTERIOR * WELL-PROPORTIONED LOUNGE * FABULOUS OPEN PLAN LIVING STYLE DINING KITCHEN * USEFUL UTILITY ROOM * GROUND FLOOR SHOWER ROOM * 4 BEDROOMS * SUPERBLY PRESENTED SHOWER ROOM * LUXURY EN SUITE * BLOCK PAVED DRIVEWAY * CONTEMPORARY STYLE LANDSCAPED GARDEN TO THE REAR *
A fantastic opportunity to purchase this stunning detached home, superbly appointed throughout and significantly refurbished and remodelled by the current owners to provide a contemporary and practical interior.
A great deal of thought and attention has gone into the recent refurbishment, with the accommodation in brief comprising an inviting entrance hall with storage and a well-proportioned lounge with large window overlooking the front garden. A particular feature of the property is a fabulous open plan living style dining kitchen, with large bi-fold doors opening onto the rear gardens and a large island unit with breakfast bar seating. There is a useful utility room and ground floor shower room whilst to the 1st floor are 4 bedrooms and a superbly presented shower room. The main bedroom has a featured valued ceiling with skylight as well as a luxury en suite with freestanding bath.
An attractive block paved driveway to the front provides parking and leads to the single integral garage, currently set out as a useful store to the front as well as a home gym to the rear. A contemporary style landscaped garden to the rear completes the property and enjoys a south facing aspect.
Viewing is highly recommended!
Accommodation - A composite door leads into the entrance hall.
Entrance Hall - A welcoming entrance hall with tiled flooring, a white column radiator, oak veneer doors into rooms and stairs rising to the first floor with useful understairs storage cupboard.
Sitting Room - A spacious and well proportioned reception room with a large uPVC double glazed window to the front aspect and a smaller uPVC double glazed window to the side. There is a contemporary style column radiator, recessed spotlights to the ceiling and a decorative fireplace with a wooden surround.
Large Living Style Dining Kitchen - A fantastic open plan living style dining kitchen, offering a large and versatile space with luxury vinyl tiled flooring, contemporary style vertical column radiators, recessed spotlights to the ceiling, two Velux skylights and large bi-fold doors leading onto the rear garden. The kitchen area is superbly fitted with a contemporary range of cabinets incorporating a large central island unit with breakfast bar seating and housing the stainless steel double sink unit with a pre-rinse spray hose. There is an integrated dishwasher, space for a range master cooker with an extractor hood over and space for an American style fridge freezer. The range cooker is included in the sale.
Utility Room - A useful utility room with fitted base and wall units with worktop and space beneath for appliances including plumbing for a washing machine. There is a heated towel rail, tiling for splashbacks, spotlights to the ceiling, tiled flooring and a door leading to the outside.
Ground Floor Shower Room - Fitted with a modern suite including a close coupled dual flush toilet, a vanity wash basin with mixer tap and cupboards below and a shower with glazed sliding screen, a chrome heated towel rail, floor to ceiling tiling, recessed spotlights and a uPVC double glazed obscured window to the rear elevation.
Gym/Storage - Originally the rear of the garage, and currently used as a home gym with multiple power points, spotlights to the ceiling and a window to the side elevation.
First Floor Landing - With useful built-in storage and a white column radiator.
Bedroom One - A fantastic principal bedroom with a vaulted ceiling and skylights, a column radiator, a uPVC double glazed window to the front aspect and an en-suite area including a feature freestanding bath with central mixer tap and spray hose, a vanity wash basin with mixer tap and storage below and an eco flush toilet.
Bedroom Two - A large double bedroom with engineered oak flooring, a white column radiator, spotlights to the ceiling, a large uPVC double glazed window to the front aspect and a range of modern wall to wall fitted wardrobes.
Bedroom Three - A good sized double bedroom with engineered oak flooring, a white column radiator and a uPVC double glazed window to the rear aspect.
Bedroom Four - With engineered oak flooring, a column radiator, access hatch to the roof space and a uPVC double glazed window to the front aspect.
Shower Room - Superbly fitted with a contemporary suite including a countertop wash basin with mixer tap, a low level dual flush toilet and a shower enclosure with waterfall style shower and additional spray hose. There is a chrome heated towel rail, attractive patterned tiled flooring, recessed spotlights and a uPVC double glazed obscured window to the rear aspect.
Driveway & Store - To the front of the property a large block paved driveway provides off road parking leading to the garage door which opens into an integral store.
Gardens - The property occupies a delightful landscaped plot including a lawned frontage and a beautifully landscaped rear garden, enjoying a southerly aspect and being enclosed with timber panelled fencing, offering an extensive paved patio area, a covered bbq area, and a decked seating area, all complimented by outside lighting and a variety of plants and shrubs.
Council Tax - The property is registered as council tax band E.
Viewings - By appointment with Richard Watkinson & Partners.
Reservation - A reservation deposit of £1000 is required upon offer acceptance.
A fantastic opportunity to purchase this stunning detached home, superbly appointed throughout and significantly refurbished and remodelled by the current owners to provide a contemporary and practical interior.
A great deal of thought and attention has gone into the recent refurbishment, with the accommodation in brief comprising an inviting entrance hall with storage and a well-proportioned lounge with large window overlooking the front garden. A particular feature of the property is a fabulous open plan living style dining kitchen, with large bi-fold doors opening onto the rear gardens and a large island unit with breakfast bar seating. There is a useful utility room and ground floor shower room whilst to the 1st floor are 4 bedrooms and a superbly presented shower room. The main bedroom has a featured valued ceiling with skylight as well as a luxury en suite with freestanding bath.
An attractive block paved driveway to the front provides parking and leads to the single integral garage, currently set out as a useful store to the front as well as a home gym to the rear. A contemporary style landscaped garden to the rear completes the property and enjoys a south facing aspect.
Viewing is highly recommended!
Accommodation - A composite door leads into the entrance hall.
Entrance Hall - A welcoming entrance hall with tiled flooring, a white column radiator, oak veneer doors into rooms and stairs rising to the first floor with useful understairs storage cupboard.
Sitting Room - A spacious and well proportioned reception room with a large uPVC double glazed window to the front aspect and a smaller uPVC double glazed window to the side. There is a contemporary style column radiator, recessed spotlights to the ceiling and a decorative fireplace with a wooden surround.
Large Living Style Dining Kitchen - A fantastic open plan living style dining kitchen, offering a large and versatile space with luxury vinyl tiled flooring, contemporary style vertical column radiators, recessed spotlights to the ceiling, two Velux skylights and large bi-fold doors leading onto the rear garden. The kitchen area is superbly fitted with a contemporary range of cabinets incorporating a large central island unit with breakfast bar seating and housing the stainless steel double sink unit with a pre-rinse spray hose. There is an integrated dishwasher, space for a range master cooker with an extractor hood over and space for an American style fridge freezer. The range cooker is included in the sale.
Utility Room - A useful utility room with fitted base and wall units with worktop and space beneath for appliances including plumbing for a washing machine. There is a heated towel rail, tiling for splashbacks, spotlights to the ceiling, tiled flooring and a door leading to the outside.
Ground Floor Shower Room - Fitted with a modern suite including a close coupled dual flush toilet, a vanity wash basin with mixer tap and cupboards below and a shower with glazed sliding screen, a chrome heated towel rail, floor to ceiling tiling, recessed spotlights and a uPVC double glazed obscured window to the rear elevation.
Gym/Storage - Originally the rear of the garage, and currently used as a home gym with multiple power points, spotlights to the ceiling and a window to the side elevation.
First Floor Landing - With useful built-in storage and a white column radiator.
Bedroom One - A fantastic principal bedroom with a vaulted ceiling and skylights, a column radiator, a uPVC double glazed window to the front aspect and an en-suite area including a feature freestanding bath with central mixer tap and spray hose, a vanity wash basin with mixer tap and storage below and an eco flush toilet.
Bedroom Two - A large double bedroom with engineered oak flooring, a white column radiator, spotlights to the ceiling, a large uPVC double glazed window to the front aspect and a range of modern wall to wall fitted wardrobes.
Bedroom Three - A good sized double bedroom with engineered oak flooring, a white column radiator and a uPVC double glazed window to the rear aspect.
Bedroom Four - With engineered oak flooring, a column radiator, access hatch to the roof space and a uPVC double glazed window to the front aspect.
Shower Room - Superbly fitted with a contemporary suite including a countertop wash basin with mixer tap, a low level dual flush toilet and a shower enclosure with waterfall style shower and additional spray hose. There is a chrome heated towel rail, attractive patterned tiled flooring, recessed spotlights and a uPVC double glazed obscured window to the rear aspect.
Driveway & Store - To the front of the property a large block paved driveway provides off road parking leading to the garage door which opens into an integral store.
Gardens - The property occupies a delightful landscaped plot including a lawned frontage and a beautifully landscaped rear garden, enjoying a southerly aspect and being enclosed with timber panelled fencing, offering an extensive paved patio area, a covered bbq area, and a decked seating area, all complimented by outside lighting and a variety of plants and shrubs.
Council Tax - The property is registered as council tax band E.
Viewings - By appointment with Richard Watkinson & Partners.
Reservation - A reservation deposit of £1000 is required upon offer acceptance.
Interested in this property?
Council tax
First listed
Over a month agoEnergy Performance Certificate
Kirklington Road, Southwell
Marketed by
Richard Watkinson & Partners - Southwell 17 Market Place Southwell NG25 0HEPlacebuzz mortgage repayment calculator
Monthly repayment
The Est. Mortgage is for a 25 years repayment mortgage based on a 10% deposit and a 5.5% annual interest. It is only intended as a guide. Make sure you obtain accurate figures from your lender before committing to any mortgage. Your home may be repossessed if you do not keep up repayments on a mortgage.
Kirklington Road, Southwell - Streetview
DISCLAIMER: Property descriptions and related information displayed on this page are marketing materials provided by Richard Watkinson & Partners - Southwell. Placebuzz does not warrant or accept any responsibility for the accuracy or completeness of the property descriptions or related information provided here and they do not constitute property particulars. Please contact Richard Watkinson & Partners - Southwell for full details and further information.





