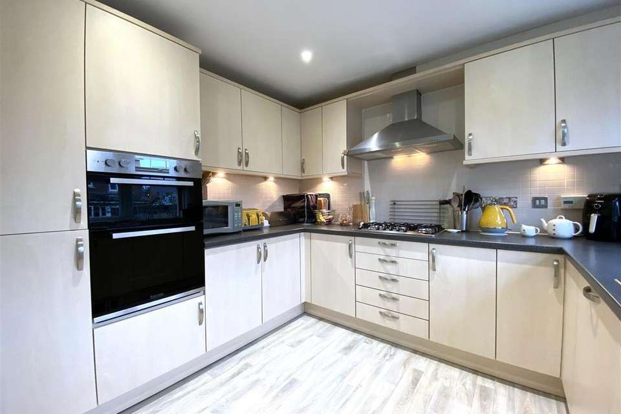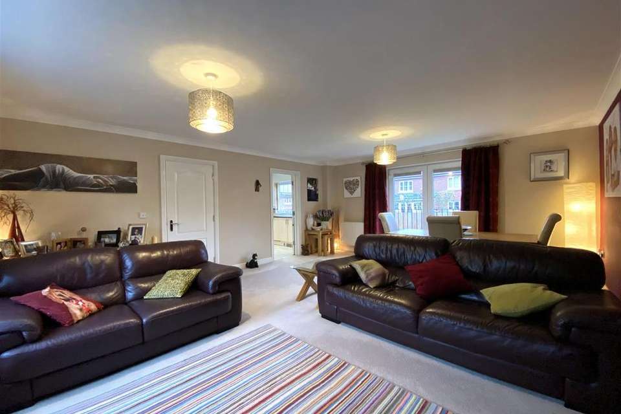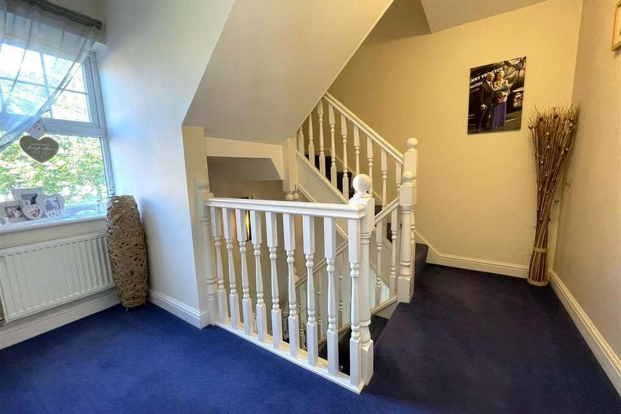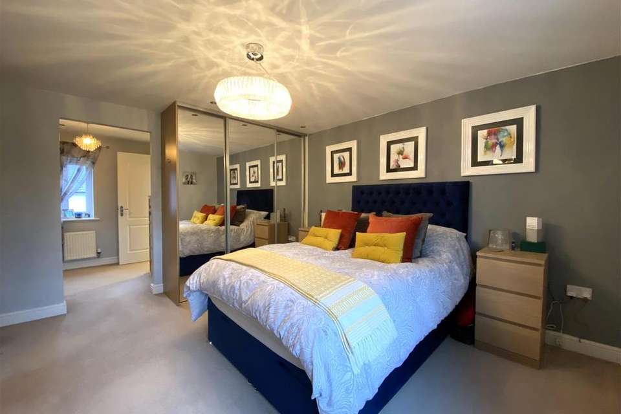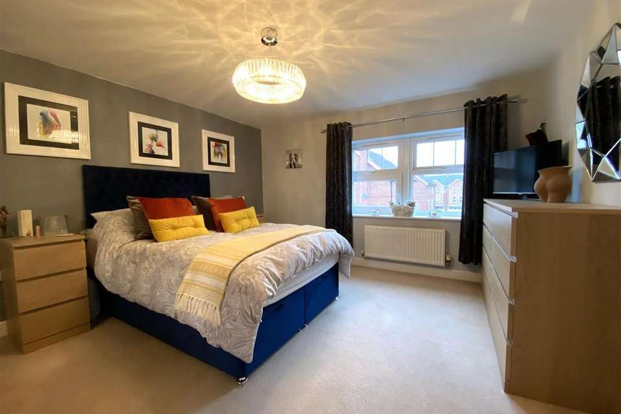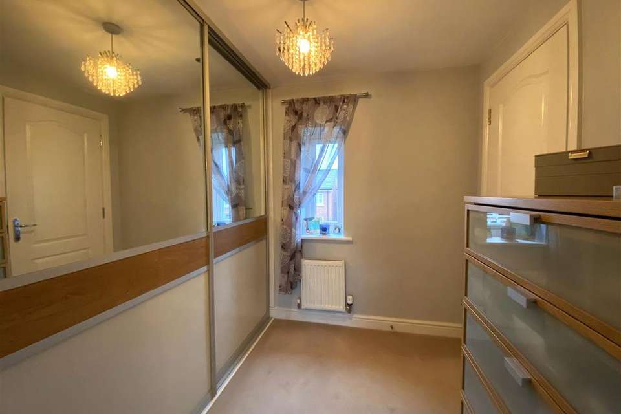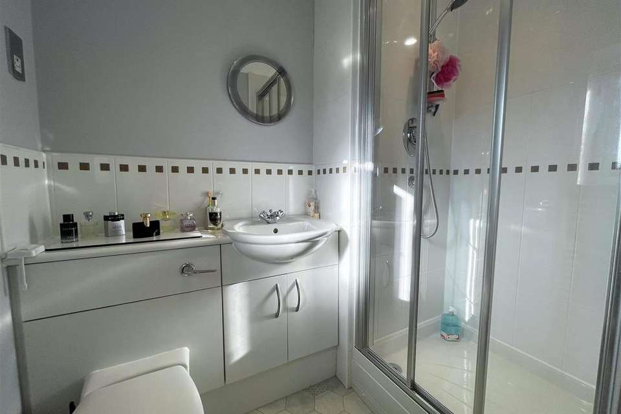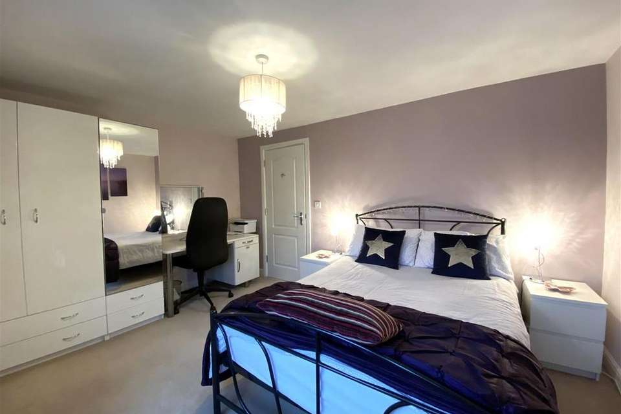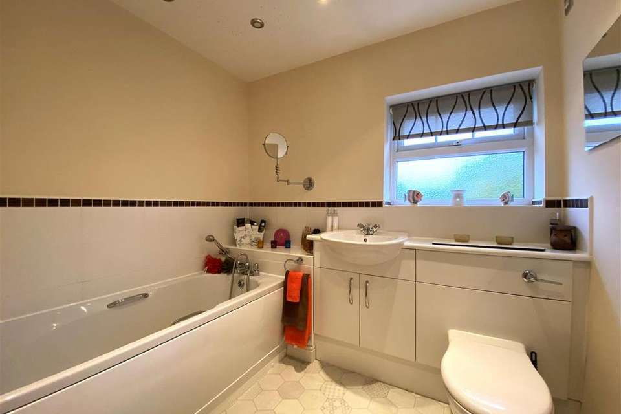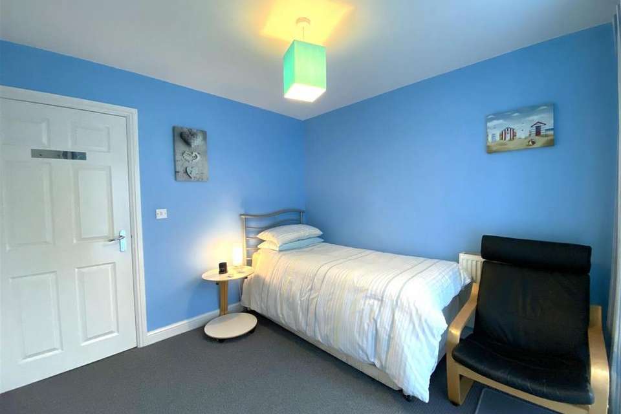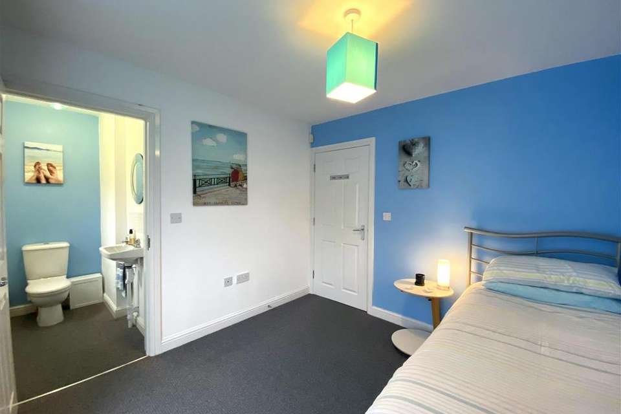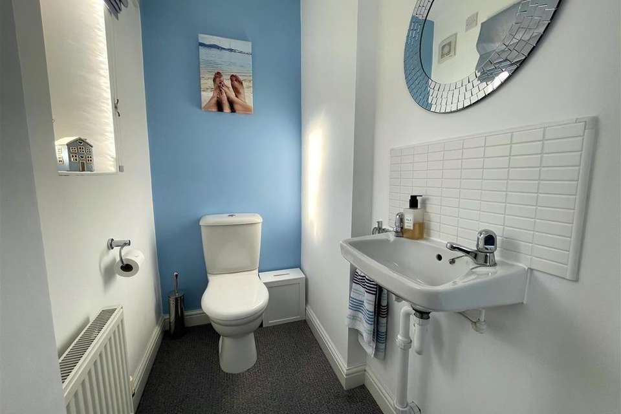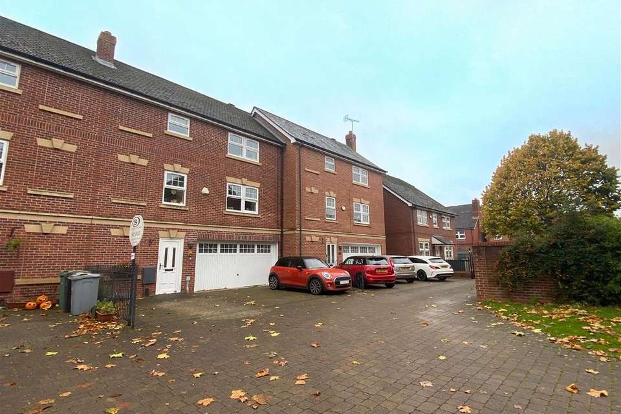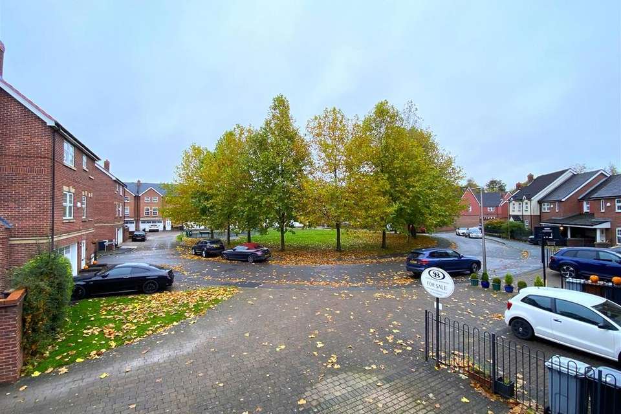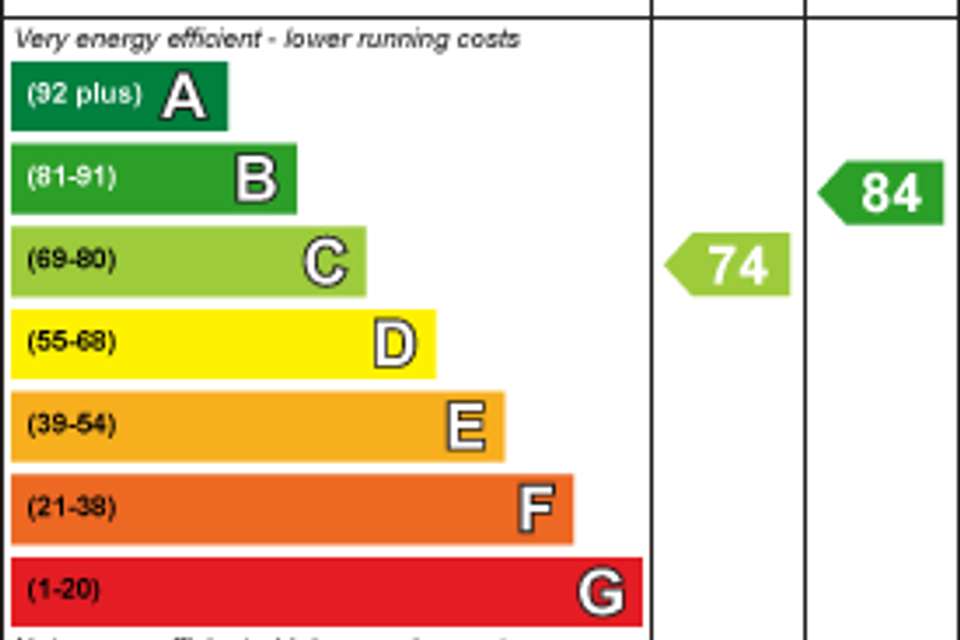3 bedroom town house for sale
Galloway Green, Congletonterraced house
bedrooms
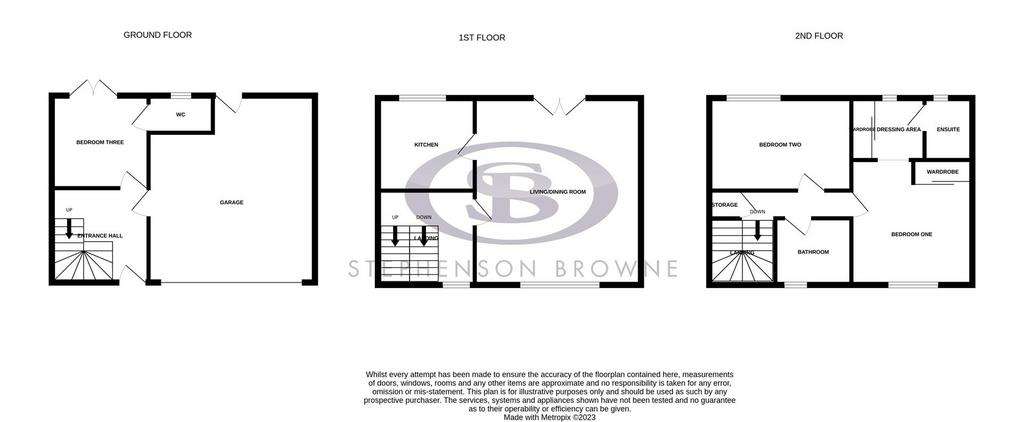
Property photos
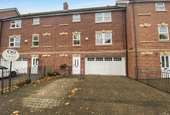
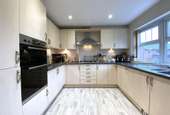
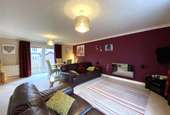
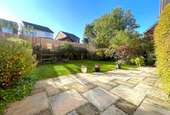
+16
Property description
Stephenson Browne are proud to be given the opportunity of offering this extremely spacious three bedroom townhouse to the market. All built to a high specification, this small development is situated within the popular Lower Heath area, with lots of greenery and mature Woodland surrounding the properties, this estate is unlike most others.
Its location is ideal for commuters and for accessing the town centre, which is just a 5 minute drive away. Set on the edge of Congleton, and just a short walk from open countryside, you also have easy access to Manchester and Macclesfield via the link road. The market town of Congleton offers plenty of amenities, including restaurants, pubs and bars, and lovely little cafes. You are also within the catchment area for a good selection of schools including the well regarded Eaton Bank Academy.
The main accommodation is set over three floors offering versatile uses of rooms comprising entrance hall with access to the large garage space and third bedroom with WC off. To the first floor is the main living area with extremely spacious living/dining room and separate kitchen with multiple fitted appliances. To the second floor is the second bedroom, family bathroom and master suite with dressing area and ensuite.
Externally is a brick paved driveway leading to the front entrance and garage. To the rear is a well maintained, enclosed garden with paved patio, lawned area and a range of mature shrubs and bushes.
An early viewing is highly recommended to appreciate what this stunning property has to offer!
Ground Floor -
Entrance Hall - 3.22m x 2.94m (10'6" x 9'7") - UPVC entrance door with glass panels, fitted Matwell, radiator, under stairs storage and stairs to first floor. Access into garage.
Bedroom Three - 2.99m x 2.94m (9'9" x 9'7") - UPVC double glazed double doors to the rear elevation and radiator.
Wc - Fitted with a two piece suite comprising low level WC and pedestal hand wash basin, tiled splash back, UPVC double glazed window to the rear elevation and radiator.
Double Garage - 6.12m x 4.87m (20'0" x 15'11") - Integral access. Power and light.
First Floor -
Landing - UPVC double glazed window to the front elevation, radiator and stairs to the second floor.
Living/Dining Room - 6.22m x 4.97m (20'4" x 16'3") - UPVC double glazed double doors to the rear elevation leading to Juliet balcony, feature electric wall mounted fire, UPVC double glazed windows to the front elevation and two radiators.
Kitchen - 3.05m x 2.97m (10'0" x 9'8") - Fitted kitchen comprising wall and base units with work surface over, built in dishwasher, eye level oven and grill, fridge/freezer, gas hob with extractor over and inset sink with drainer. Space for washing machine, UPVC double glazed window to the rear elevation, wood effect flooring and spot lights.
Second Floor -
Landing - Storage cupboard and access to second floor accommodation.
Bedroom One - 4.06m x 3.78m (13'3" x 12'4") - UPVC double glazed window to the front elevation, fitted wardrobes with sliding mirrored doors and radiator.
Dressing Room - 2.03m x 1.83m (6'7" x 6'0") - UPVC double glazed window to the rear elevation, fitted wardrobes with sliding mirrored doors and radiator.
En Suite - Fitted with a three piece suite comprising low level WC, vanity hand wash basin and fully tiled double shower cubicle, tile effect flooring, spotlights, tiled splash backs and UPVC double glazed opaque window to the rear elevation.
Bedroom Two - 4.21m x 3.07m (13'9" x 10'0") - UPVC double glazed window to the rear elevation and radiator.
Bathroom - Fitted with a three piece suite comprising low level WC, vanity hand wash basin and bath, tile effect flooring, part tiled walls, spotlights and UPVC double glazed opaque window to the front elevation.
Externally - Externally is a brick paved driveway leading to the front entrance and garage. To the rear is a well maintained, enclosed garden with paved patio, lawned area and a range of mature shrubs and bushes.
Tenure - We understand from the vendor that the property is leasehold. We would however recommend that your solicitor check the tenure prior to exchange of contracts.
Need To Sell? - For a FREE valuation please call or e-mail and we will be happy to assist.
Its location is ideal for commuters and for accessing the town centre, which is just a 5 minute drive away. Set on the edge of Congleton, and just a short walk from open countryside, you also have easy access to Manchester and Macclesfield via the link road. The market town of Congleton offers plenty of amenities, including restaurants, pubs and bars, and lovely little cafes. You are also within the catchment area for a good selection of schools including the well regarded Eaton Bank Academy.
The main accommodation is set over three floors offering versatile uses of rooms comprising entrance hall with access to the large garage space and third bedroom with WC off. To the first floor is the main living area with extremely spacious living/dining room and separate kitchen with multiple fitted appliances. To the second floor is the second bedroom, family bathroom and master suite with dressing area and ensuite.
Externally is a brick paved driveway leading to the front entrance and garage. To the rear is a well maintained, enclosed garden with paved patio, lawned area and a range of mature shrubs and bushes.
An early viewing is highly recommended to appreciate what this stunning property has to offer!
Ground Floor -
Entrance Hall - 3.22m x 2.94m (10'6" x 9'7") - UPVC entrance door with glass panels, fitted Matwell, radiator, under stairs storage and stairs to first floor. Access into garage.
Bedroom Three - 2.99m x 2.94m (9'9" x 9'7") - UPVC double glazed double doors to the rear elevation and radiator.
Wc - Fitted with a two piece suite comprising low level WC and pedestal hand wash basin, tiled splash back, UPVC double glazed window to the rear elevation and radiator.
Double Garage - 6.12m x 4.87m (20'0" x 15'11") - Integral access. Power and light.
First Floor -
Landing - UPVC double glazed window to the front elevation, radiator and stairs to the second floor.
Living/Dining Room - 6.22m x 4.97m (20'4" x 16'3") - UPVC double glazed double doors to the rear elevation leading to Juliet balcony, feature electric wall mounted fire, UPVC double glazed windows to the front elevation and two radiators.
Kitchen - 3.05m x 2.97m (10'0" x 9'8") - Fitted kitchen comprising wall and base units with work surface over, built in dishwasher, eye level oven and grill, fridge/freezer, gas hob with extractor over and inset sink with drainer. Space for washing machine, UPVC double glazed window to the rear elevation, wood effect flooring and spot lights.
Second Floor -
Landing - Storage cupboard and access to second floor accommodation.
Bedroom One - 4.06m x 3.78m (13'3" x 12'4") - UPVC double glazed window to the front elevation, fitted wardrobes with sliding mirrored doors and radiator.
Dressing Room - 2.03m x 1.83m (6'7" x 6'0") - UPVC double glazed window to the rear elevation, fitted wardrobes with sliding mirrored doors and radiator.
En Suite - Fitted with a three piece suite comprising low level WC, vanity hand wash basin and fully tiled double shower cubicle, tile effect flooring, spotlights, tiled splash backs and UPVC double glazed opaque window to the rear elevation.
Bedroom Two - 4.21m x 3.07m (13'9" x 10'0") - UPVC double glazed window to the rear elevation and radiator.
Bathroom - Fitted with a three piece suite comprising low level WC, vanity hand wash basin and bath, tile effect flooring, part tiled walls, spotlights and UPVC double glazed opaque window to the front elevation.
Externally - Externally is a brick paved driveway leading to the front entrance and garage. To the rear is a well maintained, enclosed garden with paved patio, lawned area and a range of mature shrubs and bushes.
Tenure - We understand from the vendor that the property is leasehold. We would however recommend that your solicitor check the tenure prior to exchange of contracts.
Need To Sell? - For a FREE valuation please call or e-mail and we will be happy to assist.
Council tax
First listed
Over a month agoEnergy Performance Certificate
Galloway Green, Congleton
Placebuzz mortgage repayment calculator
Monthly repayment
The Est. Mortgage is for a 25 years repayment mortgage based on a 10% deposit and a 5.5% annual interest. It is only intended as a guide. Make sure you obtain accurate figures from your lender before committing to any mortgage. Your home may be repossessed if you do not keep up repayments on a mortgage.
Galloway Green, Congleton - Streetview
DISCLAIMER: Property descriptions and related information displayed on this page are marketing materials provided by Stephenson Browne - Congleton. Placebuzz does not warrant or accept any responsibility for the accuracy or completeness of the property descriptions or related information provided here and they do not constitute property particulars. Please contact Stephenson Browne - Congleton for full details and further information.





