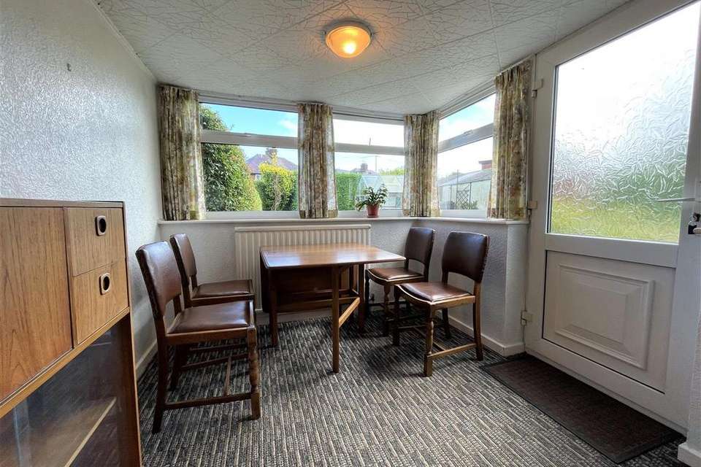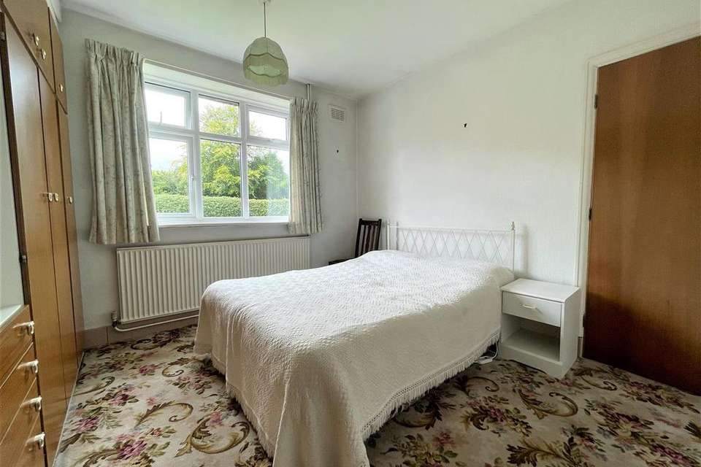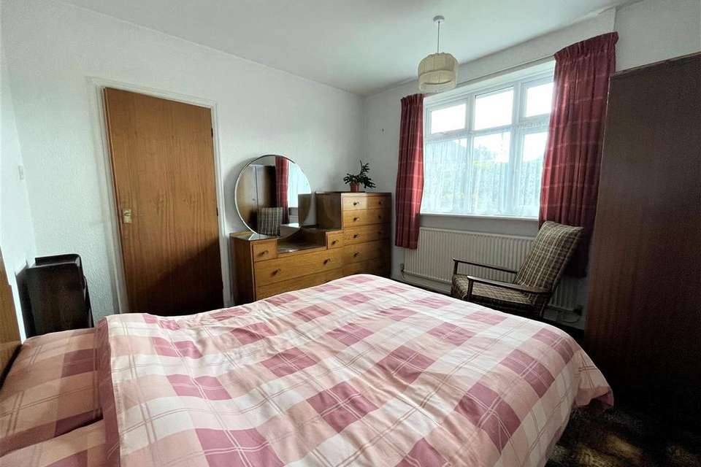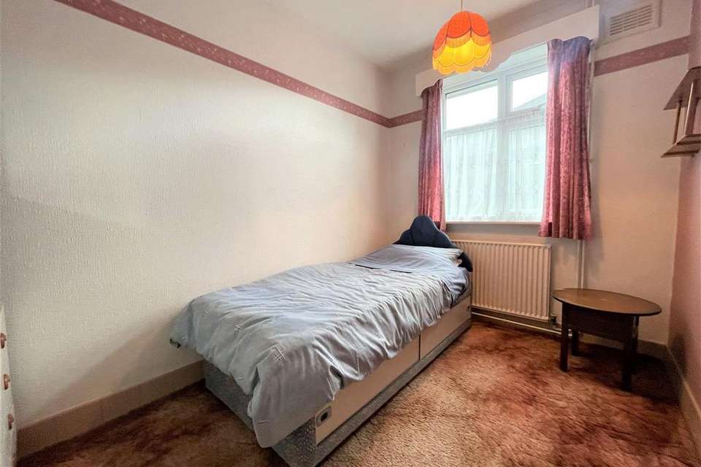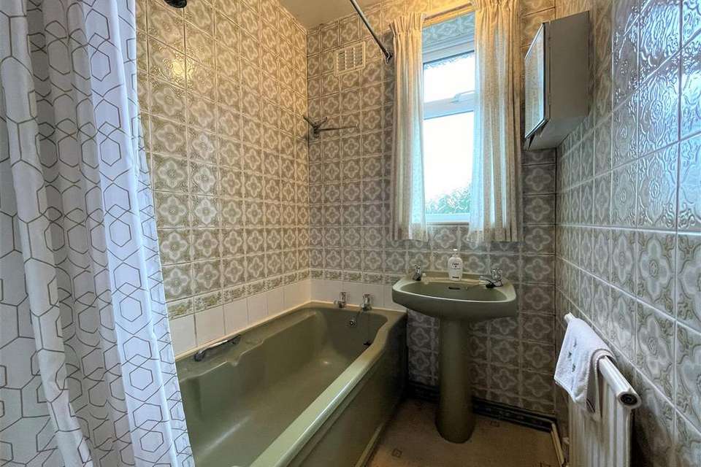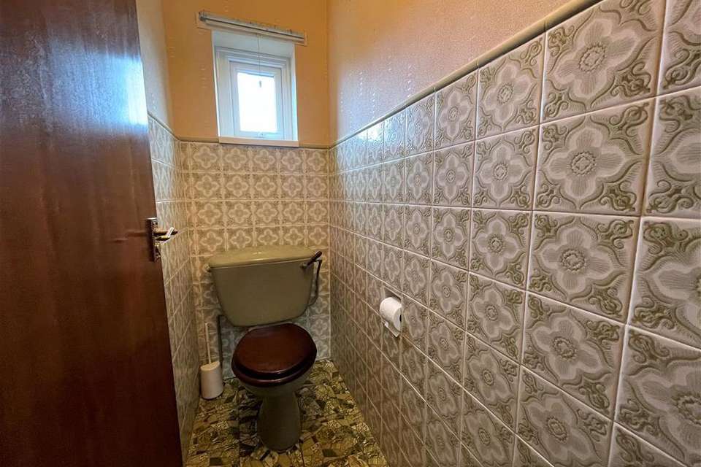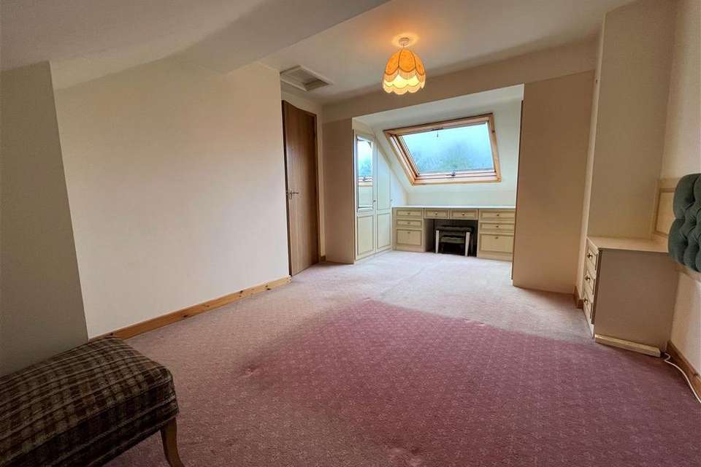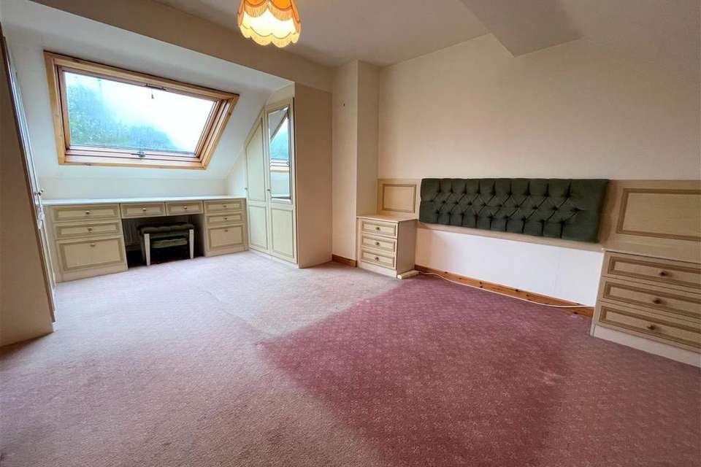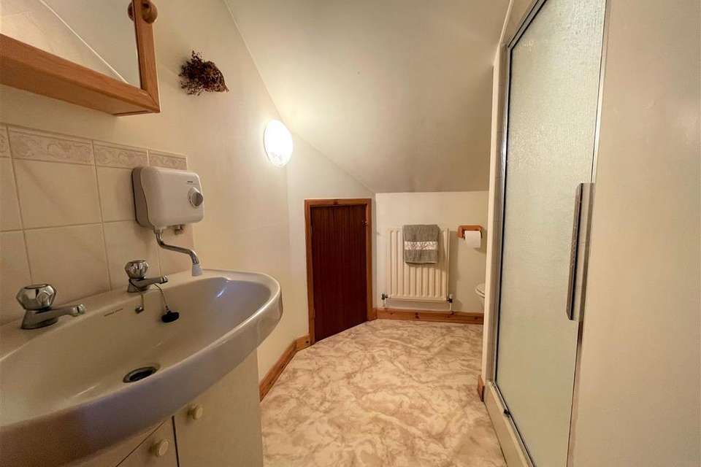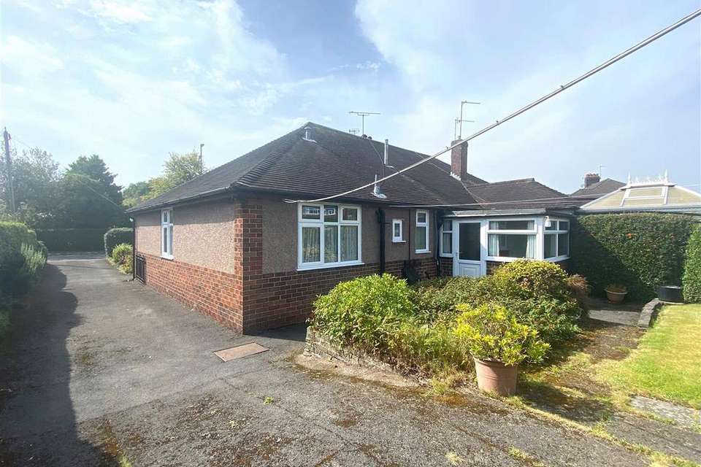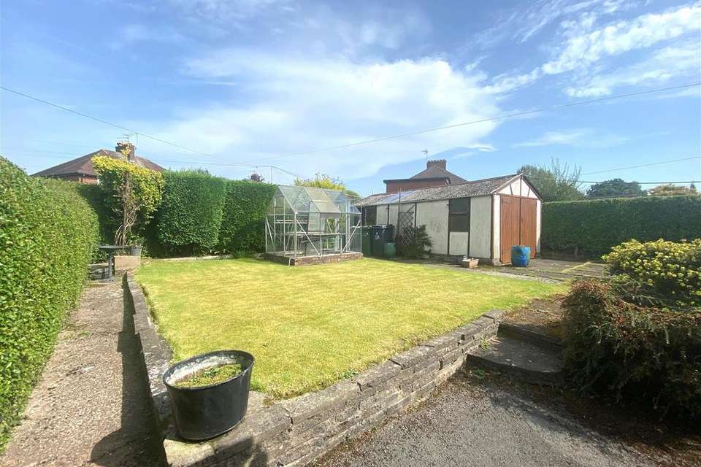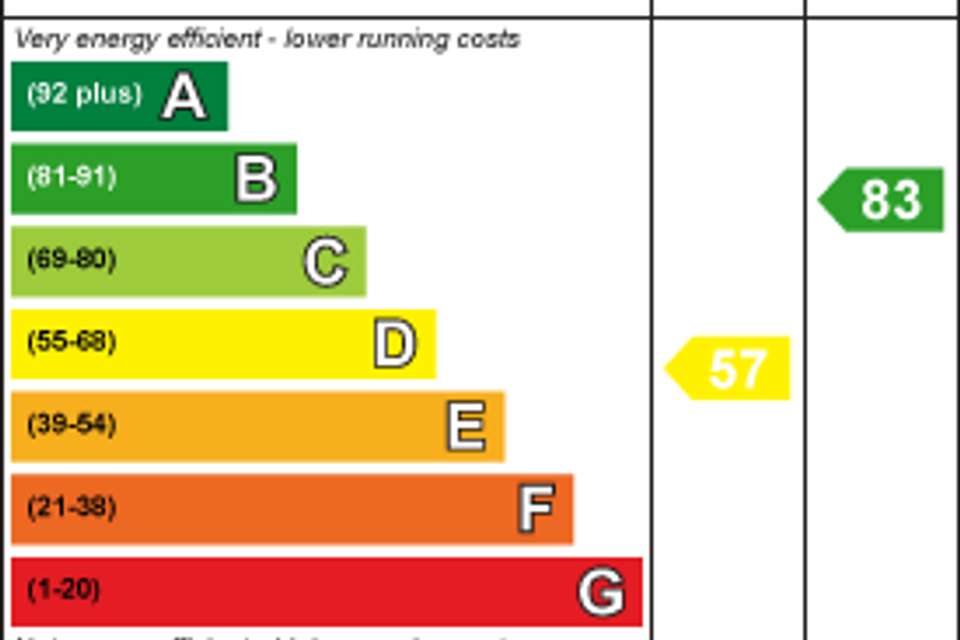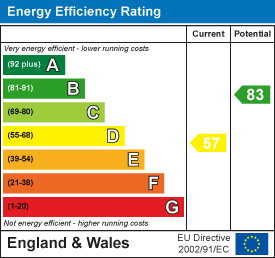4 bedroom semi-detached bungalow for sale
Boundary Lane, Congletonbungalow
bedrooms
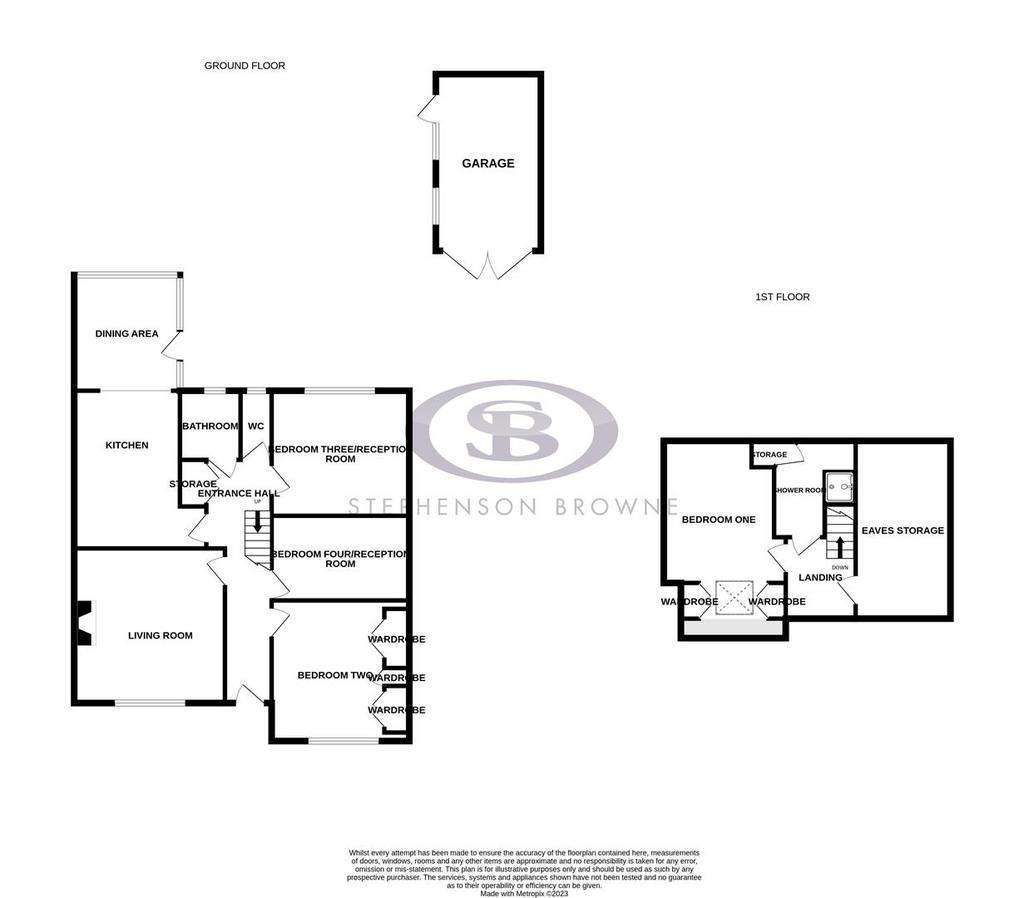
Property photos

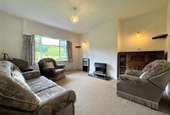
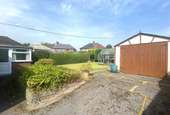
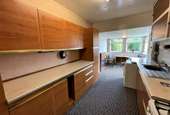
+12
Property description
*NO CHAIN* Being situated on a highly sought after road is just the first selling point of this brilliant property! Stephenson Browne are delighted to bring to the market this four bedroom semi detached dormer bungalow, with great potential for you to put your own stamp on and perfect for a wide range of buyers. Properties on Boundary Lane don't tend to stick around due to the close proximity of Mossley Primary School, Congleton Train Station and many local shops and amenities. You are also only under a mile and a half away from Congleton Town Centre on foot, so could stroll into town if needed.
Deceptively spacious internally the property benefits a great size entrance hallway with storage, living room, spacious fitted kitchen extending into a dining area with fantastic views over the rear garden, three bedrooms, or the option to use one as a formal dining room / study depending on your needs and bathroom with separate WC all to the ground floor. To the first floor accessed via the landing is a large master bedroom with fitted dressing area and separate shower room, there is also ample eaves storage.
Externally to the front of the property is an extensive tarmac'd driveway providing ample off road parking which leads up to the detached garage. There is also a laid to lawn garden bordered by mature hedges giving extra privacy. To the rear you will find an additional laid to lawn garden with a range of mature shrubs and bushes.
This property is sure to be popular due to its great potential and location, call us on[use Contact Agent Button] to arrange a viewing, don't miss out!
Entance Hall - Open porch with UPVC double glazed entrance door leading into entrance hall comprising access to all ground floor rooms, stairs to first floor and airing cupboard housing hot water cylinder and Glow Worm gas central heating boiler.
Living Room - 4.09m x 3.68m (13'5" x 12'0") - UPVC double glazed window to the front elevation, radiator, coal effect gas fire set on marble hearth and serving hatch to kitchen.
Dining Kitchen - 6.40m x 2.39m (20'11" x 7'10") - Fitted kitchen comprising wall and base units with marble effect work surface over, inset stainless steel single drainer sink unit, space for freestanding gas cooker, space and plumbing for washing machine and radiator. Opening into the dining area with UPVC double glazed windows to rear and side elevation overlooking the rear garden, radiator and UPVC double glazed door providing access to the rear.
Bedroom Two - 3.27m x 3.20m into wardrobes (10'8" x 10'5" into w - UPVC double glazed window to the front elevation, radiator and fitted wardrobes to one wall.
Bedroom Three/Reception Room - 3.30m x 3.27m (10'9" x 10'8") - UPVC double glazed window to the rear elevation and radiator.
Bedroom Four/Reception Room - 3.27m x 2.13m (10'8" x 6'11") - UPVC double glazed window to the side elevation and radiator.
Bathroom - 1.65m x 1.52m (5'4" x 4'11") - Fitted bathroom with two piece suite comprising pedestal wash hand basin and panelled bath with mains fed shower over, fully tiled walls, radiator and UPVC double glazed window to the rear elevation.
Seperate Wc - Low level W.C, half tiled walls and UPVC double glazed window to the rear elevation.
Landing - Skylight, door to large under eaves storage measuring 18'6" x 5.3" and access to main bedroom and shower room.
Master Bedroom - 5.33m x 2.89m (17'5" x 9'5") - Fitted bedroom furniture comprising wardrobes, dressing table and bedside drawers, large skylight and radiator.
Shower Room - Fitted with a three piece suite comprising wash hand basin set in vanity unit with cupboard below, low level W.C and shower cubicle housing electric shower, radiator and under eaves storage.
Detached Garage - 6.09m x 3.05m (19'11" x 10'0") - Double doors, power and light.
Externally - Externally to the front of the property is an extensive tarmac'd driveway providing ample off road parking which leads up to the detached garage. There is also a laid to lawn garden bordered by mature hedges giving extra privacy. To the rear you will find an additional laid to lawn garden with a range of mature shrubs and bushes.
Land Registry Disclaimer - Please be advised that we have not been able to obtain a copy of the title register with land registry - this does not conclude that the property is not registered however, we would advise you raise this point with a licensed conveyancer to avoid any potential delay with a purchase.
Tenure - We understand from the vendor that the property is freehold.
Need To Sell? - For a FREE valuation please call or e-mail and we will be happy to assist.
Deceptively spacious internally the property benefits a great size entrance hallway with storage, living room, spacious fitted kitchen extending into a dining area with fantastic views over the rear garden, three bedrooms, or the option to use one as a formal dining room / study depending on your needs and bathroom with separate WC all to the ground floor. To the first floor accessed via the landing is a large master bedroom with fitted dressing area and separate shower room, there is also ample eaves storage.
Externally to the front of the property is an extensive tarmac'd driveway providing ample off road parking which leads up to the detached garage. There is also a laid to lawn garden bordered by mature hedges giving extra privacy. To the rear you will find an additional laid to lawn garden with a range of mature shrubs and bushes.
This property is sure to be popular due to its great potential and location, call us on[use Contact Agent Button] to arrange a viewing, don't miss out!
Entance Hall - Open porch with UPVC double glazed entrance door leading into entrance hall comprising access to all ground floor rooms, stairs to first floor and airing cupboard housing hot water cylinder and Glow Worm gas central heating boiler.
Living Room - 4.09m x 3.68m (13'5" x 12'0") - UPVC double glazed window to the front elevation, radiator, coal effect gas fire set on marble hearth and serving hatch to kitchen.
Dining Kitchen - 6.40m x 2.39m (20'11" x 7'10") - Fitted kitchen comprising wall and base units with marble effect work surface over, inset stainless steel single drainer sink unit, space for freestanding gas cooker, space and plumbing for washing machine and radiator. Opening into the dining area with UPVC double glazed windows to rear and side elevation overlooking the rear garden, radiator and UPVC double glazed door providing access to the rear.
Bedroom Two - 3.27m x 3.20m into wardrobes (10'8" x 10'5" into w - UPVC double glazed window to the front elevation, radiator and fitted wardrobes to one wall.
Bedroom Three/Reception Room - 3.30m x 3.27m (10'9" x 10'8") - UPVC double glazed window to the rear elevation and radiator.
Bedroom Four/Reception Room - 3.27m x 2.13m (10'8" x 6'11") - UPVC double glazed window to the side elevation and radiator.
Bathroom - 1.65m x 1.52m (5'4" x 4'11") - Fitted bathroom with two piece suite comprising pedestal wash hand basin and panelled bath with mains fed shower over, fully tiled walls, radiator and UPVC double glazed window to the rear elevation.
Seperate Wc - Low level W.C, half tiled walls and UPVC double glazed window to the rear elevation.
Landing - Skylight, door to large under eaves storage measuring 18'6" x 5.3" and access to main bedroom and shower room.
Master Bedroom - 5.33m x 2.89m (17'5" x 9'5") - Fitted bedroom furniture comprising wardrobes, dressing table and bedside drawers, large skylight and radiator.
Shower Room - Fitted with a three piece suite comprising wash hand basin set in vanity unit with cupboard below, low level W.C and shower cubicle housing electric shower, radiator and under eaves storage.
Detached Garage - 6.09m x 3.05m (19'11" x 10'0") - Double doors, power and light.
Externally - Externally to the front of the property is an extensive tarmac'd driveway providing ample off road parking which leads up to the detached garage. There is also a laid to lawn garden bordered by mature hedges giving extra privacy. To the rear you will find an additional laid to lawn garden with a range of mature shrubs and bushes.
Land Registry Disclaimer - Please be advised that we have not been able to obtain a copy of the title register with land registry - this does not conclude that the property is not registered however, we would advise you raise this point with a licensed conveyancer to avoid any potential delay with a purchase.
Tenure - We understand from the vendor that the property is freehold.
Need To Sell? - For a FREE valuation please call or e-mail and we will be happy to assist.
Council tax
First listed
Over a month agoEnergy Performance Certificate
Boundary Lane, Congleton
Placebuzz mortgage repayment calculator
Monthly repayment
The Est. Mortgage is for a 25 years repayment mortgage based on a 10% deposit and a 5.5% annual interest. It is only intended as a guide. Make sure you obtain accurate figures from your lender before committing to any mortgage. Your home may be repossessed if you do not keep up repayments on a mortgage.
Boundary Lane, Congleton - Streetview
DISCLAIMER: Property descriptions and related information displayed on this page are marketing materials provided by Stephenson Browne - Congleton. Placebuzz does not warrant or accept any responsibility for the accuracy or completeness of the property descriptions or related information provided here and they do not constitute property particulars. Please contact Stephenson Browne - Congleton for full details and further information.





