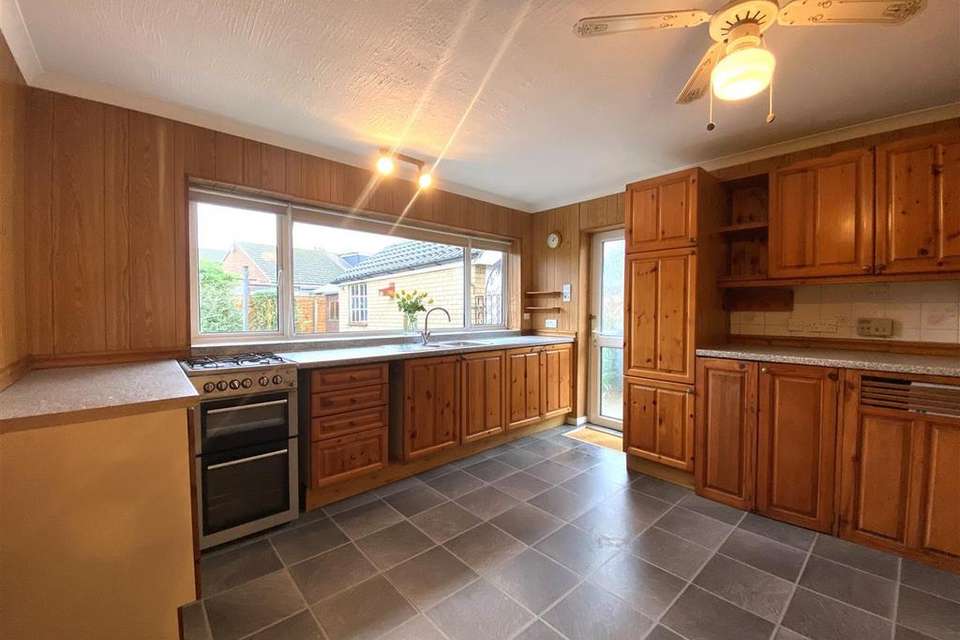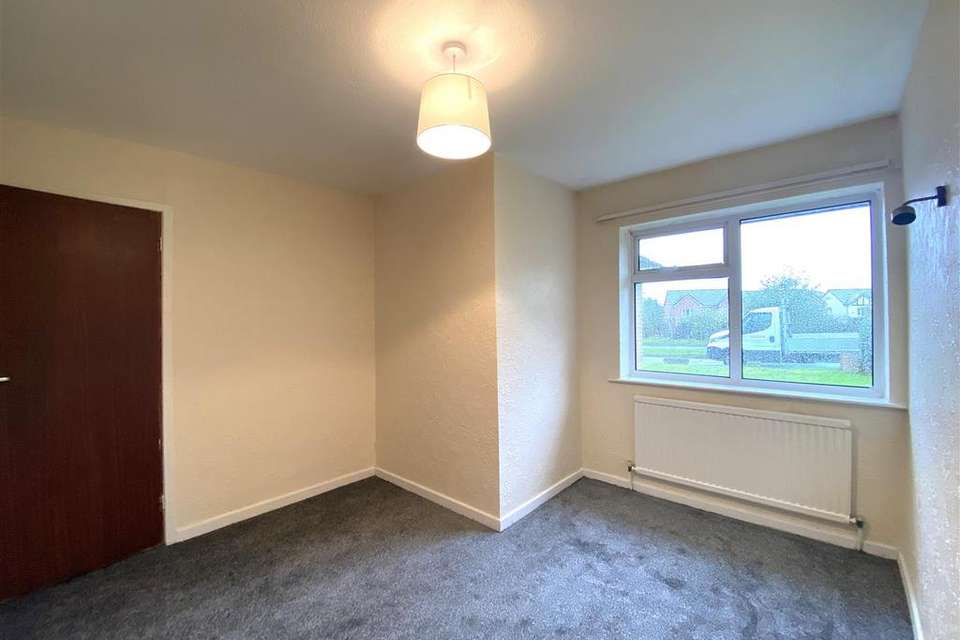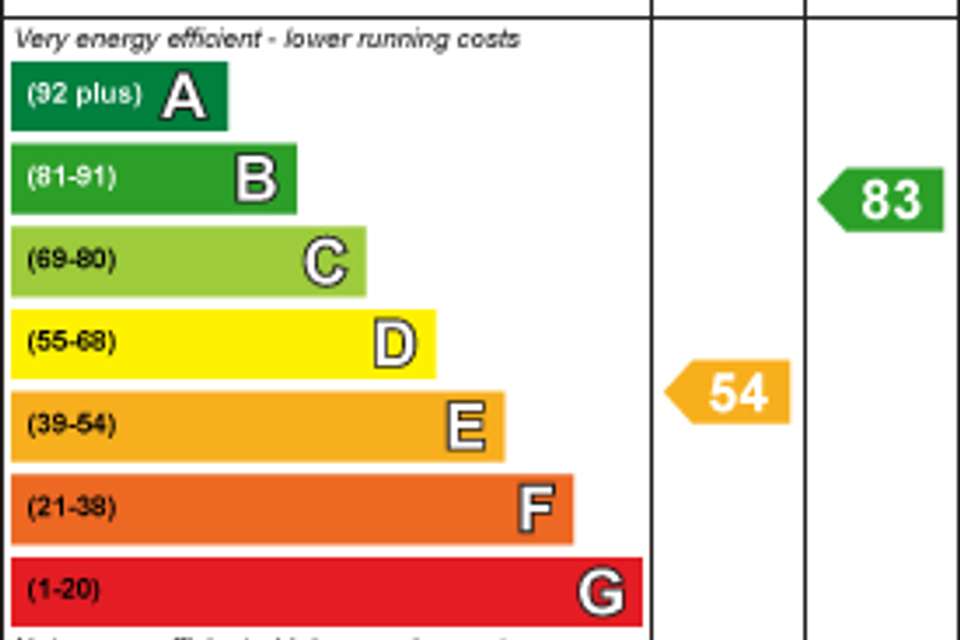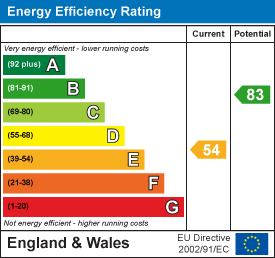2 bedroom semi-detached bungalow for sale
Manchester Road, Congletonbungalow
bedrooms
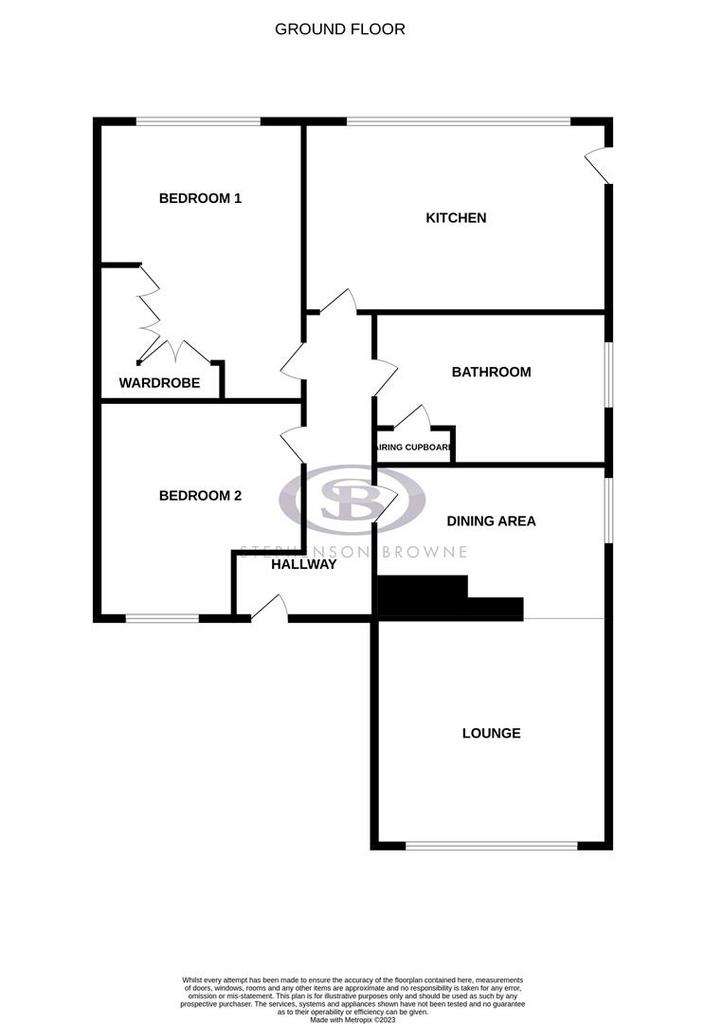
Property photos

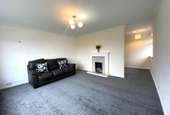


+8
Property description
*OFFERED FOR SALE WITH NO ONWARD CHAIN!*
Stephenson Browne are delighted to present to the market this well maintained two bedroom semi detached Bungalow located in the popular area of Lower Heath. Offering great potential and the scope to further enhance this property would be a great purchase for multiple buyers including anyone looking to downsize. The location of this property provides you with great commuter links to the A34 and new link bypass, catchment area for the surrounding schools plus Congleton Town and beautiful country walks on your doorstep.
Internally you are firstly welcomed into the entrance hall providing access into all accommodation, the property boasts a spacious lounge which opens up into a dining area, two good sized bedrooms, the master benefitting fitted wardrobes, chest of draws and bedside cabinets, bathroom with three piece suite and fitted wooden kitchen with space for a cooker and plumbing for a washer/dryer.
Outside to the front aspect is a long driveway with parking available for multiple vehicles which leads up to the single detached garage. To the front is also a well maintained laid to lawn area and a bricked pathway leading up to the front door. The rear garden is perfect for anyone looking for low maintenance, as it is currently completely paved over bordered by a wooden fence and mature hedges. There is additional space to the back of the garage which houses a wooden shed.
Don't miss out on that all important viewing to show what this property truly has to offer!
Hallway - Access into all ground floor accommodation, laminate wood effect flooring, two ceiling light fittings, central heating radiator, access into the loft.
Living Room - 4.08 x 3.89 (13'4" x 12'9") - UPVC double glazed window to the front elevation, carpet flooring, ceiling light fitting, central heating radiator, gas feature fireplace, ample power points, opens up into the dining area.
Dining Area - 2.52 x 2.20 max (8'3" x 7'2" max ) - UPVC double glazed window to the side elevation, carpet flooring, ceiling light fitting, power points.
Kitchen - 3.82 x 3.06 (12'6" x 10'0") - Fitted wooden kitchen comprising wall and base units with work surface over, sink with double drainer and mixer tap, space and plumbing for a washer/dryer, space for cooker, houses the boiler, wooden panelled walls throughout, ceiling light fitting, ceiling fan with light fitting, power points, tile effect flooring, UPVC double glazed window to the rear elevation, UPVC opaque window door leading out onto the side of the property.
Bedroom One - 4.15 x 3.23 (13'7" x 10'7") - UPVC double glazed window to the rear elevation, two double and one single fitted wardrobes, two fitted chest of draws and two fitted bedside cabinets, carpet flooring, two ceiling light fittings, central heating radiator, power points.
Bedroom Two - 3.32 x 3.25 (10'10" x 10'7") - UPVC double glazed window to the front elevation, carpet flooring, ceiling light fitting, central heating radiator, power points, wall light fitting.
Bathroom - 2.44 x 1.89 (8'0" x 6'2") - Three piece suite with low level WC, hand wash basin with pillar taps, low level bath with pillar taps and mixer shower over, tiled splashback, grab rail above the bath, central heating radiator, laminate wood effect flooring, ceiling light fitting, UPVC opaque double glazed window to the side elevation, access into the airing cupboard housing the tank.
Externally - Externally the property benefits a long bricked driveway to the side leading up to the detached garage with ample parking available. To the front is also a well maintained laid to lawn area and bricked pathway leading up to the front door. The rear garden is easy to maintained as it is fully paved bordered by a wooden fence and mature hedges with space also available at the back of the garage where there is a wooden shed.
Tenure - We understand from the vendor that the property is freehold. We would however recommend that your solicitor check the tenure prior to exchange of contracts.
Need To Sell? - For a FREE valuation please call or e-mail and we will be happy to assist.
Stephenson Browne are delighted to present to the market this well maintained two bedroom semi detached Bungalow located in the popular area of Lower Heath. Offering great potential and the scope to further enhance this property would be a great purchase for multiple buyers including anyone looking to downsize. The location of this property provides you with great commuter links to the A34 and new link bypass, catchment area for the surrounding schools plus Congleton Town and beautiful country walks on your doorstep.
Internally you are firstly welcomed into the entrance hall providing access into all accommodation, the property boasts a spacious lounge which opens up into a dining area, two good sized bedrooms, the master benefitting fitted wardrobes, chest of draws and bedside cabinets, bathroom with three piece suite and fitted wooden kitchen with space for a cooker and plumbing for a washer/dryer.
Outside to the front aspect is a long driveway with parking available for multiple vehicles which leads up to the single detached garage. To the front is also a well maintained laid to lawn area and a bricked pathway leading up to the front door. The rear garden is perfect for anyone looking for low maintenance, as it is currently completely paved over bordered by a wooden fence and mature hedges. There is additional space to the back of the garage which houses a wooden shed.
Don't miss out on that all important viewing to show what this property truly has to offer!
Hallway - Access into all ground floor accommodation, laminate wood effect flooring, two ceiling light fittings, central heating radiator, access into the loft.
Living Room - 4.08 x 3.89 (13'4" x 12'9") - UPVC double glazed window to the front elevation, carpet flooring, ceiling light fitting, central heating radiator, gas feature fireplace, ample power points, opens up into the dining area.
Dining Area - 2.52 x 2.20 max (8'3" x 7'2" max ) - UPVC double glazed window to the side elevation, carpet flooring, ceiling light fitting, power points.
Kitchen - 3.82 x 3.06 (12'6" x 10'0") - Fitted wooden kitchen comprising wall and base units with work surface over, sink with double drainer and mixer tap, space and plumbing for a washer/dryer, space for cooker, houses the boiler, wooden panelled walls throughout, ceiling light fitting, ceiling fan with light fitting, power points, tile effect flooring, UPVC double glazed window to the rear elevation, UPVC opaque window door leading out onto the side of the property.
Bedroom One - 4.15 x 3.23 (13'7" x 10'7") - UPVC double glazed window to the rear elevation, two double and one single fitted wardrobes, two fitted chest of draws and two fitted bedside cabinets, carpet flooring, two ceiling light fittings, central heating radiator, power points.
Bedroom Two - 3.32 x 3.25 (10'10" x 10'7") - UPVC double glazed window to the front elevation, carpet flooring, ceiling light fitting, central heating radiator, power points, wall light fitting.
Bathroom - 2.44 x 1.89 (8'0" x 6'2") - Three piece suite with low level WC, hand wash basin with pillar taps, low level bath with pillar taps and mixer shower over, tiled splashback, grab rail above the bath, central heating radiator, laminate wood effect flooring, ceiling light fitting, UPVC opaque double glazed window to the side elevation, access into the airing cupboard housing the tank.
Externally - Externally the property benefits a long bricked driveway to the side leading up to the detached garage with ample parking available. To the front is also a well maintained laid to lawn area and bricked pathway leading up to the front door. The rear garden is easy to maintained as it is fully paved bordered by a wooden fence and mature hedges with space also available at the back of the garage where there is a wooden shed.
Tenure - We understand from the vendor that the property is freehold. We would however recommend that your solicitor check the tenure prior to exchange of contracts.
Need To Sell? - For a FREE valuation please call or e-mail and we will be happy to assist.
Council tax
First listed
Over a month agoEnergy Performance Certificate
Manchester Road, Congleton
Placebuzz mortgage repayment calculator
Monthly repayment
The Est. Mortgage is for a 25 years repayment mortgage based on a 10% deposit and a 5.5% annual interest. It is only intended as a guide. Make sure you obtain accurate figures from your lender before committing to any mortgage. Your home may be repossessed if you do not keep up repayments on a mortgage.
Manchester Road, Congleton - Streetview
DISCLAIMER: Property descriptions and related information displayed on this page are marketing materials provided by Stephenson Browne - Congleton. Placebuzz does not warrant or accept any responsibility for the accuracy or completeness of the property descriptions or related information provided here and they do not constitute property particulars. Please contact Stephenson Browne - Congleton for full details and further information.




