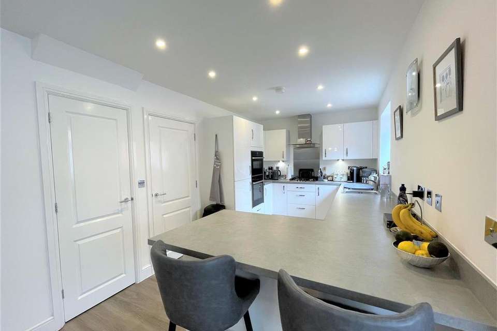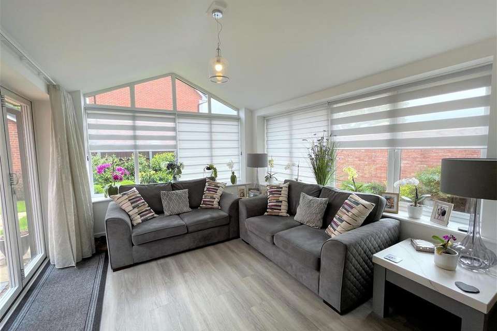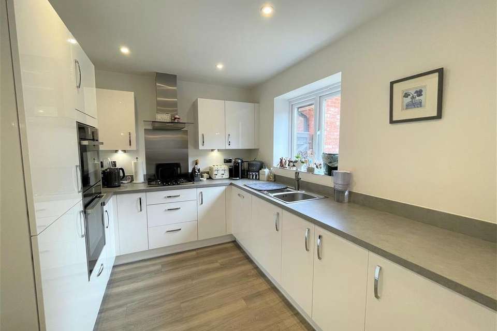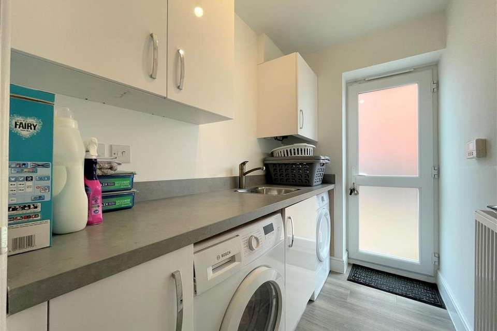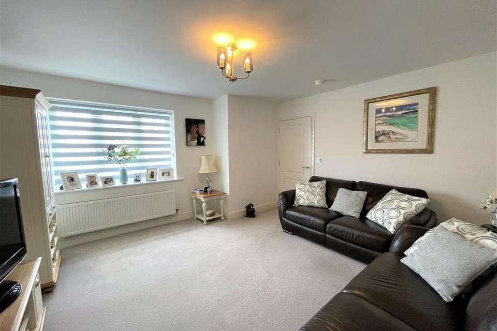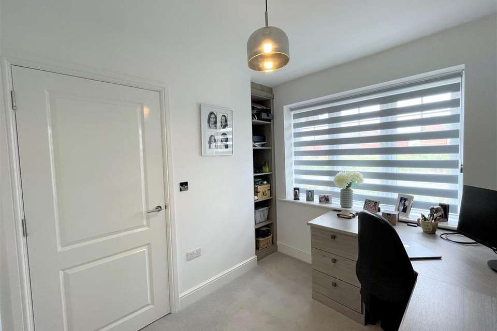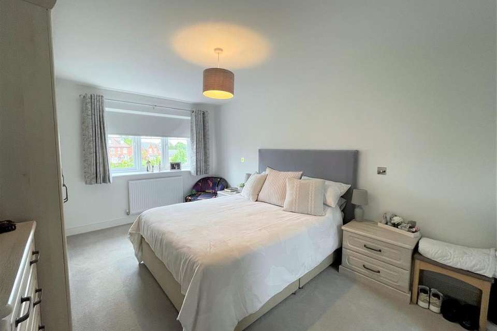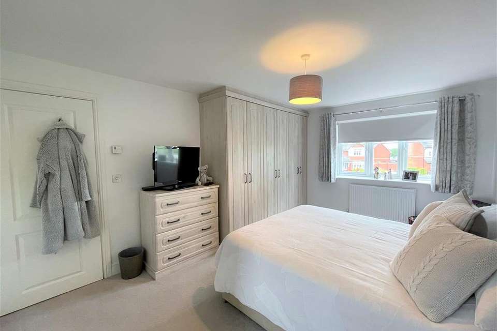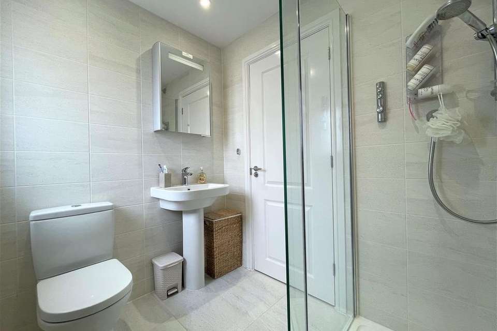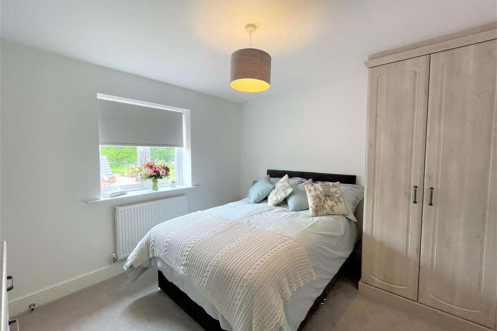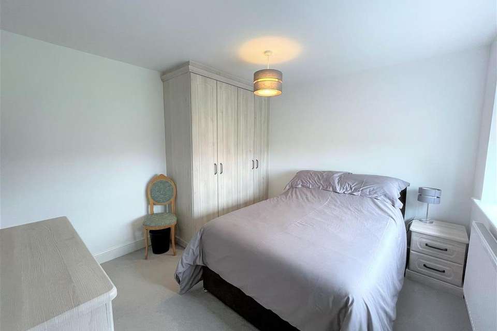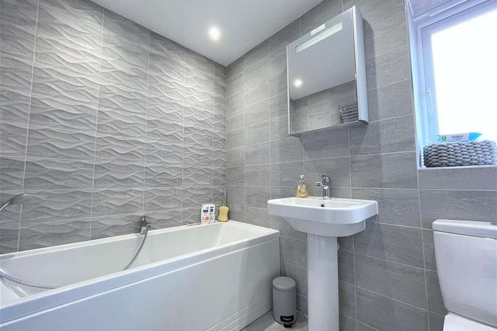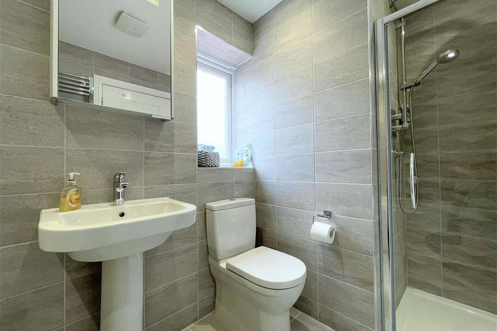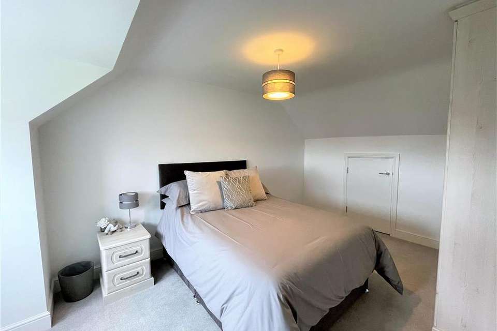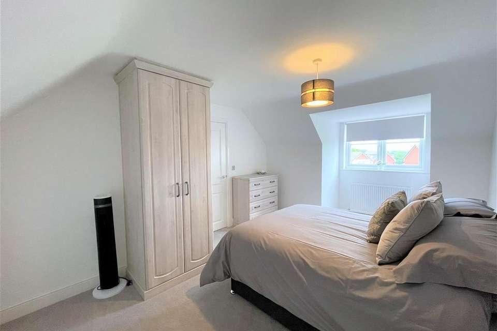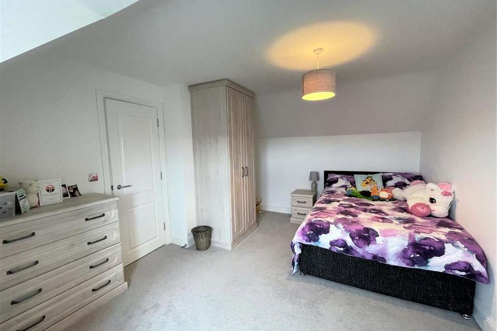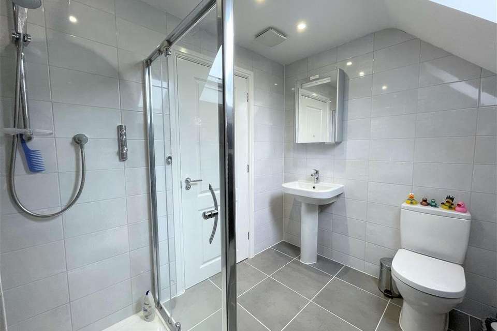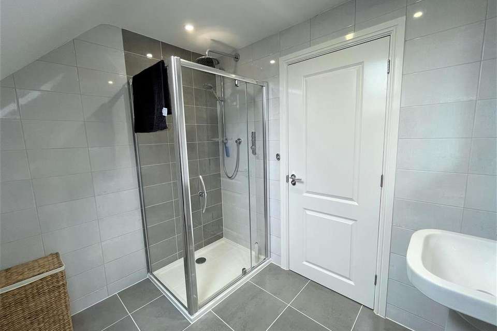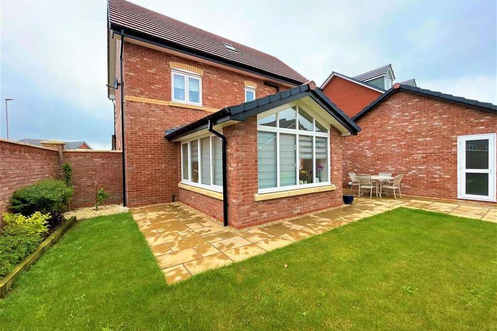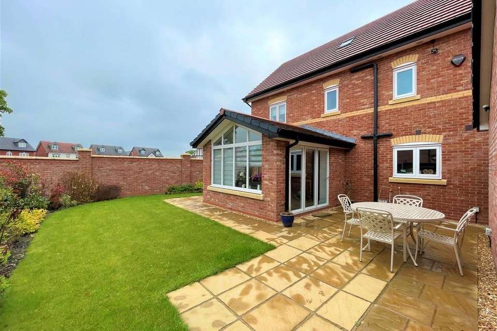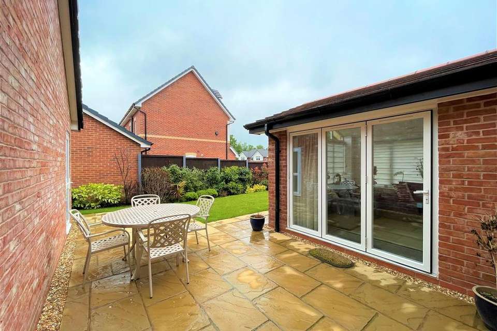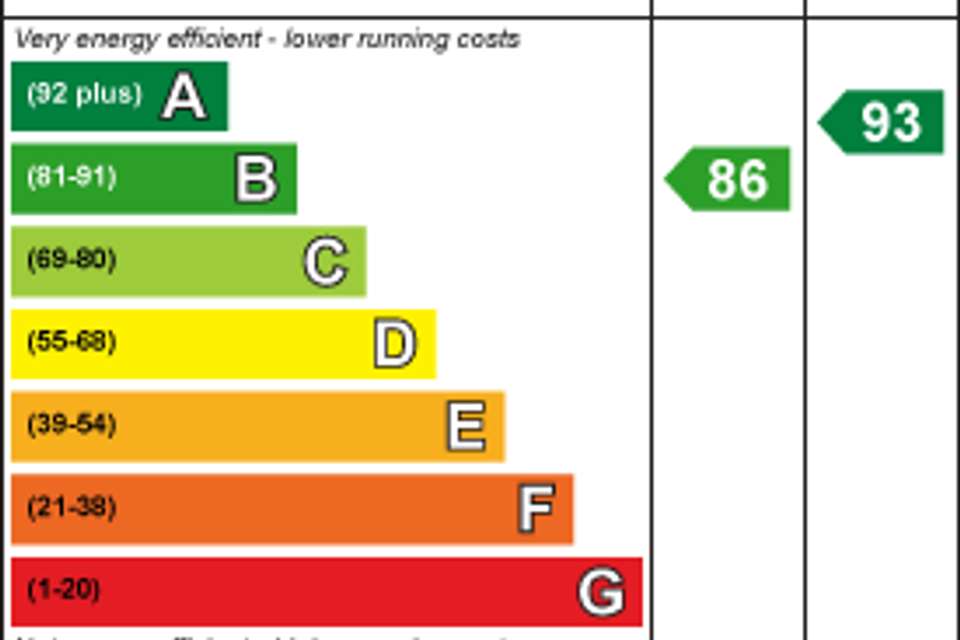5 bedroom detached house for sale
Eaton, Congletondetached house
bedrooms
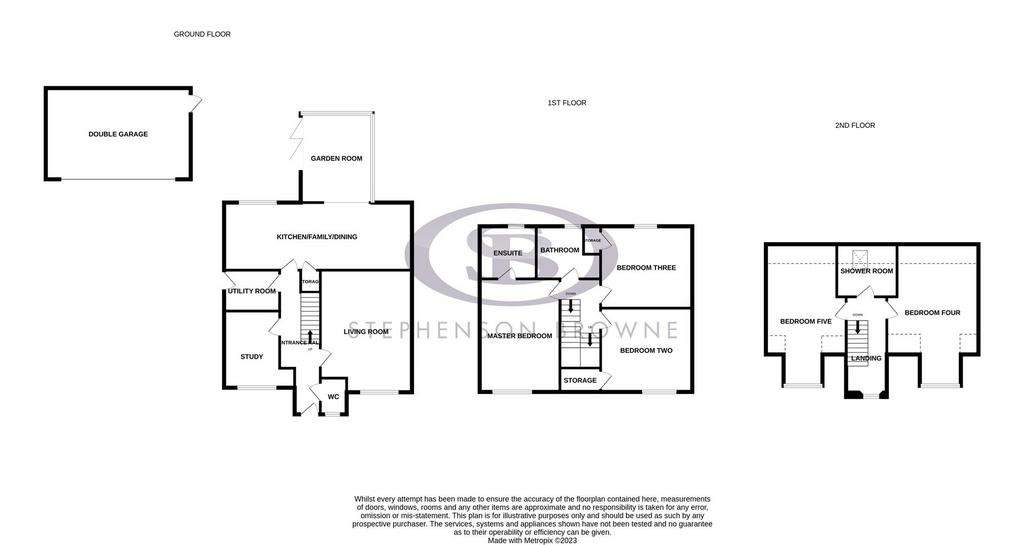
Property photos
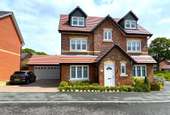
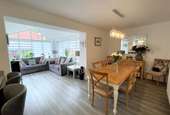
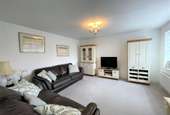
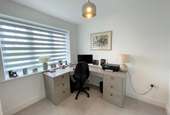
+22
Property description
Built in 2020 by the fantastic "Jones Homes", this magnificent five bedroom detached property is a spectacular home, with many stunning and unique features including open plan living, dining, kitchen area with fantastic vaulted window from the orangery overlooking the garden, unlike most other new builds! Extremely spacious throughout this would make an ideal family home.
Locally you will find many different amenities close by including The Hub, Barn Road retail park, Tesco Extra and Shell Garage. The heart of Congleton Town Centre offers many different and some recently new and upcoming restaurants, bars and pubs with lots of charming cafes, little shops, hairdressers, barbers and of course all essential health care. This property is set on the outskirts of Congleton, ideal for commuting into Manchester/Macclesfield and for accessing the new bypass.
Internally downstairs you are welcomed into the entrance hall with WC and access into the living room, study with fitted furniture, utility room and stunning living/dining/kitchen area with open plan orangery to the rear. To the first floor are three double bedrooms, all enjoying high quality fitted Hammonds wardrobes, the master also with an ensuite, and the family bathroom. To the second floor are two further brilliant sized bedrooms, again both with high quality fitted Hammonds wardrobes and the shower room.
Externally to the rear is a well maintained landscaped garden with patio area for multiple seating and lawn bordered by a range of mature flowers, plants and bushes. To the front you have a large driveway leading to the detached double garage with electric door, allowing for ample off road parking.
Don't miss your chance to view this sublime home, an early viewing is highly recommended!
Ground Floor -
Entrance Hall - Entrance door with patterned glass, wood effect flooring, access to ground floor accommodation and stairs to the first floor.
Living Room - 4.26m x 4.24m (13'11" x 13'10") - UPVC double glazed window to the front elevation and radiator.
Study - 2.68m x 2.27m (8'9" x 7'5") - Fitted office furniture and shelving, UPVC double glazed window to the front elevation and radiator.
Kitchen - 3.88m x 2.64m (12'8" x 8'7") - Modern fitted kitchen comprising wall and base units with work surface over, built in double eye level oven, large full length fridge, gas hob with extractor over, stainless steel sink with drainer and dishwasher, splash backs, wood effect flooring, storage cupboard, breakfast bar, spot lights and UPVC double glazed window to the rear elevation.
Family/Dining Area - 4.83m x 2.64m (15'10" x 8'7") - Space for large dining table, wood effect flooring and radiator.
Orangery - 3.69m x 3.14m (12'1" x 10'3") - UPVC double glazed vaulted window to the rear elevation, UPVC double glazed window to the side elevation and UPVC double glazed bifolding doors to the other side elevation leading to the garden and wood effect flooring.
Utility Room - Modern fitted utility room comprising wall and base units, stainless steel sink, space for washing machine and tumble dryer, UPVC door with double glazed opaque glass to the side elevation, wood effect flooring and radiator.
First Floor -
Landing - Stairs to the second floor, access to first floor accommodation and UPVC double glazed window to the front elevation.
Master Bedroom - 4.61m x 3.35m (15'1" x 10'11") - Fitted Hammonds wardrobes with inset dressing table and light up mirror, UPVC double glazed window to the front elevation and radiator.
En Suite - Three piece suite comprising low level WC, pedestal hand wash basin and large shower with double shower head and adjustable glass shower screen, fully tiled walls and floor, fitted mirrored cabinet, spotlights, UPVC double glazed opaque window to the rear elevation and towel radiator.
Bedroom Two - 3.37m x 3.17m (11'0" x 10'4") - Fitted Hammonds wardrobes, UPVC double glazed window to the front elevation and radiator.
Bedroom Three - 3.37m x 3.17m (11'0" x 10'4") - Fitted Hammonds wardrobes, UPVC double glazed window to the rear elevation, storage cupboard and radiator.
Bathroom - Fitted four piece suite comprising low level WC, pedestal hand wash basin, fully tiled shower cubicle with double shower head and bath with fitted shower attachment, fully tiled walls and floor, fitted mirrored cabinet, spotlights, UPVC double glazed opaque window to the rear elevation and towel radiator.
Second Floor -
Bedroom Four - 4.51m x 3.37m (14'9" x 11'0") - Fitted Hammonds wardrobes, UPVC double glazed window to the front elevation and radiator.
Bedroom Five - 4.51m x 3.35m (14'9" x 10'11") - Fitted Hammonds wardrobes, UPVC double glazed window to the front elevation, eaves storage and radiator.
Shower Room - Three piece suite comprising low level WC, pedestal hand wash basin and large shower cubicle with double shower head, fully tiled walls and floor, fitted mirrored cabinet, spotlights, UPVC double glazed opaque Velux window and towel radiator.
Double Garage - Electric up and over garage door, UPVC double glazed door with opaque glass panels to the side elevation leading from the garden, space for two cars, power and light.
Externally - Externally to the rear is a well maintained landscaped garden with patio area for multiple seating and lawn bordered by a range of mature flowers, plants and bushes. To the front you have a large driveway leading to the detached double garage with electric door, allowing for ample off road parking.
Tenure - We understand from the vendor that the property is freehold, there is a annual service charge payable for the communal maintenance, which is £30 per annum, for more information please enquire with the office. We would however recommend that your solicitor check the tenure prior to exchange of contracts.
Locally you will find many different amenities close by including The Hub, Barn Road retail park, Tesco Extra and Shell Garage. The heart of Congleton Town Centre offers many different and some recently new and upcoming restaurants, bars and pubs with lots of charming cafes, little shops, hairdressers, barbers and of course all essential health care. This property is set on the outskirts of Congleton, ideal for commuting into Manchester/Macclesfield and for accessing the new bypass.
Internally downstairs you are welcomed into the entrance hall with WC and access into the living room, study with fitted furniture, utility room and stunning living/dining/kitchen area with open plan orangery to the rear. To the first floor are three double bedrooms, all enjoying high quality fitted Hammonds wardrobes, the master also with an ensuite, and the family bathroom. To the second floor are two further brilliant sized bedrooms, again both with high quality fitted Hammonds wardrobes and the shower room.
Externally to the rear is a well maintained landscaped garden with patio area for multiple seating and lawn bordered by a range of mature flowers, plants and bushes. To the front you have a large driveway leading to the detached double garage with electric door, allowing for ample off road parking.
Don't miss your chance to view this sublime home, an early viewing is highly recommended!
Ground Floor -
Entrance Hall - Entrance door with patterned glass, wood effect flooring, access to ground floor accommodation and stairs to the first floor.
Living Room - 4.26m x 4.24m (13'11" x 13'10") - UPVC double glazed window to the front elevation and radiator.
Study - 2.68m x 2.27m (8'9" x 7'5") - Fitted office furniture and shelving, UPVC double glazed window to the front elevation and radiator.
Kitchen - 3.88m x 2.64m (12'8" x 8'7") - Modern fitted kitchen comprising wall and base units with work surface over, built in double eye level oven, large full length fridge, gas hob with extractor over, stainless steel sink with drainer and dishwasher, splash backs, wood effect flooring, storage cupboard, breakfast bar, spot lights and UPVC double glazed window to the rear elevation.
Family/Dining Area - 4.83m x 2.64m (15'10" x 8'7") - Space for large dining table, wood effect flooring and radiator.
Orangery - 3.69m x 3.14m (12'1" x 10'3") - UPVC double glazed vaulted window to the rear elevation, UPVC double glazed window to the side elevation and UPVC double glazed bifolding doors to the other side elevation leading to the garden and wood effect flooring.
Utility Room - Modern fitted utility room comprising wall and base units, stainless steel sink, space for washing machine and tumble dryer, UPVC door with double glazed opaque glass to the side elevation, wood effect flooring and radiator.
First Floor -
Landing - Stairs to the second floor, access to first floor accommodation and UPVC double glazed window to the front elevation.
Master Bedroom - 4.61m x 3.35m (15'1" x 10'11") - Fitted Hammonds wardrobes with inset dressing table and light up mirror, UPVC double glazed window to the front elevation and radiator.
En Suite - Three piece suite comprising low level WC, pedestal hand wash basin and large shower with double shower head and adjustable glass shower screen, fully tiled walls and floor, fitted mirrored cabinet, spotlights, UPVC double glazed opaque window to the rear elevation and towel radiator.
Bedroom Two - 3.37m x 3.17m (11'0" x 10'4") - Fitted Hammonds wardrobes, UPVC double glazed window to the front elevation and radiator.
Bedroom Three - 3.37m x 3.17m (11'0" x 10'4") - Fitted Hammonds wardrobes, UPVC double glazed window to the rear elevation, storage cupboard and radiator.
Bathroom - Fitted four piece suite comprising low level WC, pedestal hand wash basin, fully tiled shower cubicle with double shower head and bath with fitted shower attachment, fully tiled walls and floor, fitted mirrored cabinet, spotlights, UPVC double glazed opaque window to the rear elevation and towel radiator.
Second Floor -
Bedroom Four - 4.51m x 3.37m (14'9" x 11'0") - Fitted Hammonds wardrobes, UPVC double glazed window to the front elevation and radiator.
Bedroom Five - 4.51m x 3.35m (14'9" x 10'11") - Fitted Hammonds wardrobes, UPVC double glazed window to the front elevation, eaves storage and radiator.
Shower Room - Three piece suite comprising low level WC, pedestal hand wash basin and large shower cubicle with double shower head, fully tiled walls and floor, fitted mirrored cabinet, spotlights, UPVC double glazed opaque Velux window and towel radiator.
Double Garage - Electric up and over garage door, UPVC double glazed door with opaque glass panels to the side elevation leading from the garden, space for two cars, power and light.
Externally - Externally to the rear is a well maintained landscaped garden with patio area for multiple seating and lawn bordered by a range of mature flowers, plants and bushes. To the front you have a large driveway leading to the detached double garage with electric door, allowing for ample off road parking.
Tenure - We understand from the vendor that the property is freehold, there is a annual service charge payable for the communal maintenance, which is £30 per annum, for more information please enquire with the office. We would however recommend that your solicitor check the tenure prior to exchange of contracts.
Interested in this property?
Council tax
First listed
Over a month agoEnergy Performance Certificate
Eaton, Congleton
Marketed by
Stephenson Browne - Congleton 21 High Street Congleton, Cheshire CW12 1BJPlacebuzz mortgage repayment calculator
Monthly repayment
The Est. Mortgage is for a 25 years repayment mortgage based on a 10% deposit and a 5.5% annual interest. It is only intended as a guide. Make sure you obtain accurate figures from your lender before committing to any mortgage. Your home may be repossessed if you do not keep up repayments on a mortgage.
Eaton, Congleton - Streetview
DISCLAIMER: Property descriptions and related information displayed on this page are marketing materials provided by Stephenson Browne - Congleton. Placebuzz does not warrant or accept any responsibility for the accuracy or completeness of the property descriptions or related information provided here and they do not constitute property particulars. Please contact Stephenson Browne - Congleton for full details and further information.





