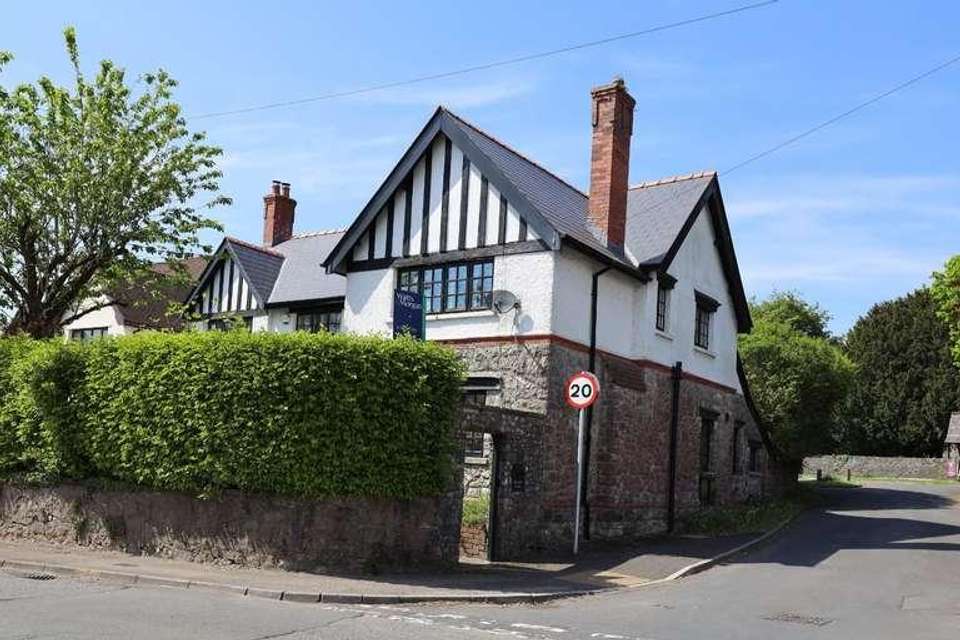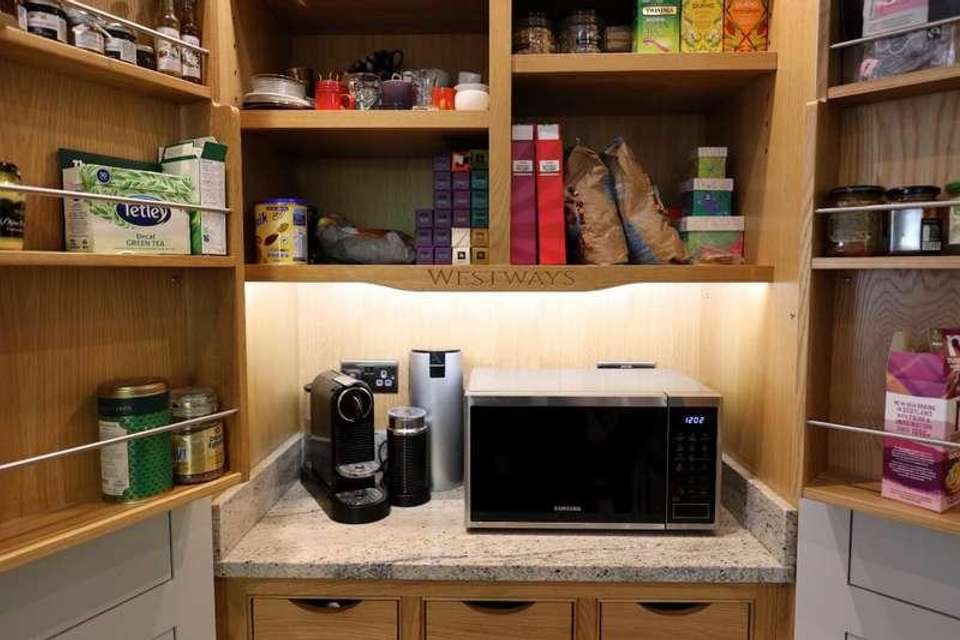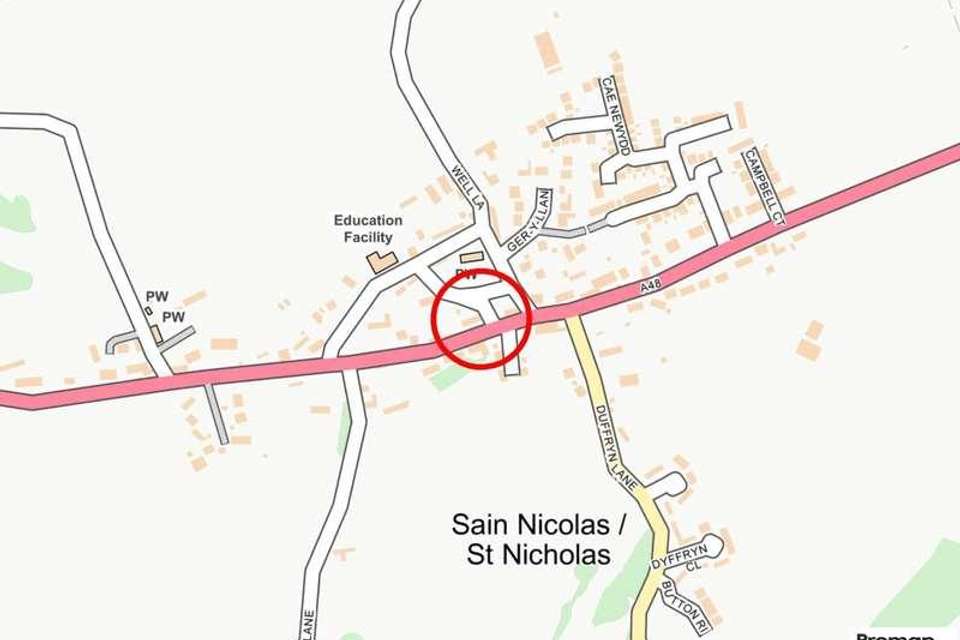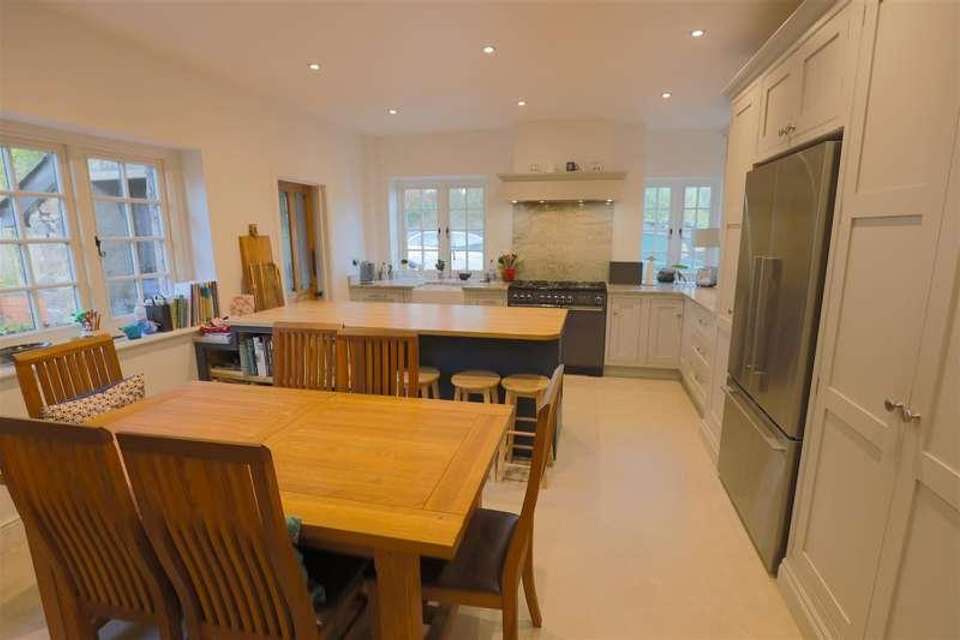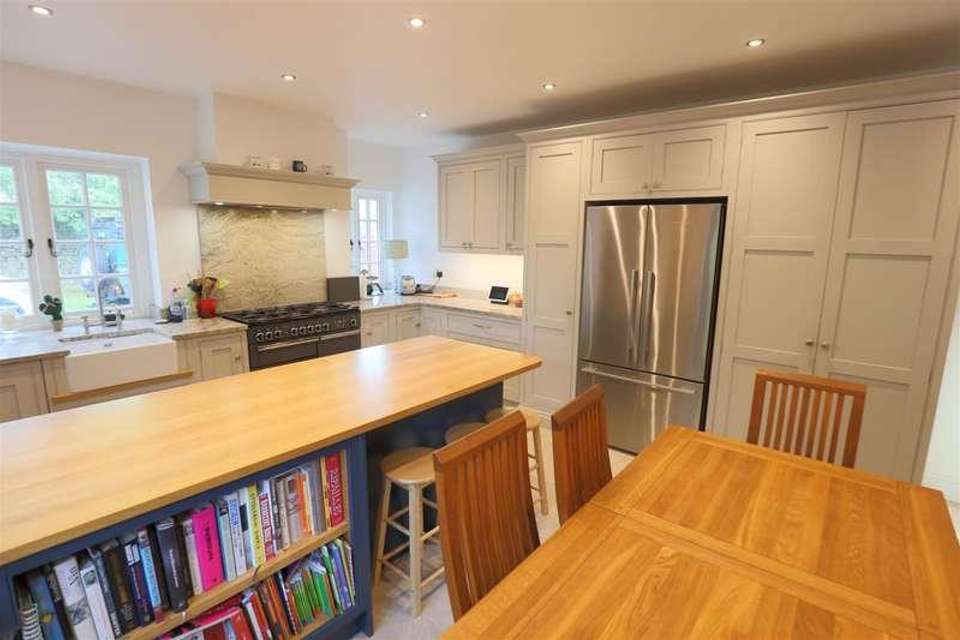4 bedroom detached house for sale
Vale Of Glamorgan, CF5detached house
bedrooms
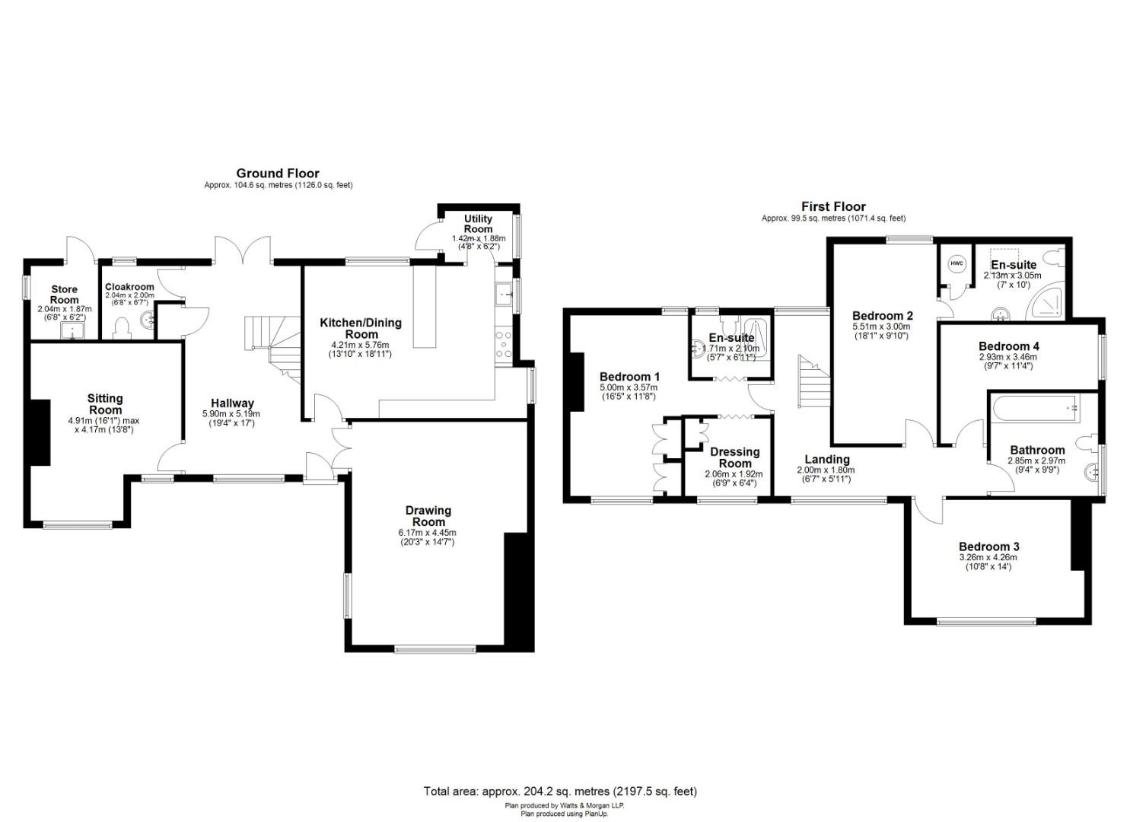
Property photos




+17
Property description
A character, period property located in the village of St. Nicholas within yards of the village green and midway between Cardiff and Cowbridge. Set within its own enclosed plot, with accommodation over 2000 sq ft to include: large family lounge, sitting room, superb kitchen/living/dining space. Also ground floor cloakroom and utility room. To the first floor: principal bedroom with en suite shower room and dressing room; a second guest bedroom with en suite, two further bedrooms and a family bathroom. Sheltered south-facing front garden and, to the rear, a larger private garden including paved patio area, lawn and driveway parking. EPC Rating; D.SITUATIONThe village of St Nicholas, is situated mid way between the City of Cardiff and the Historic market town of Cowbridge, and lies on the A48 road which serves The Vale of Glamorgan. St Nicholas has long been regarded as one of the Vale of Glamorgan's most sought after residential areas, amidst gently rolling countryside and including a new primary school which is 'in catchment' for the outstanding Cowbridge Comprehensive School. The National Trust managed 'Duffryn House', with its extensive gardens, is about a mile to the south of the village. At the nearby Culverhouse Cross there is an out-of-town shopping centre which includes Marks and Spencer, Tesco and other National retail outlets.ABOUT THE PROPERTYThe village of St. Nicholas is located midway between Cardiff and Cowbridge with Westways located to its very heart - within yards of the village green and a short stroll away from the new primary school. Understood to date from the 1870s, the property has been modernised and offers deceptively spacious family accommodation. To the centre of the house is an impressive, light filled hallway from which a staircase leads to the first floor and doors lead to all the reception rooms. An additional door opens to a cloaks cupboard and a further door to a ground floor WC. The largest living room is a good size family lounge looking to the front of the property including a period style feature fireplace flanked, to one side, by a shelved alcove ideal for books and display. A second living room also looks to the front elevation and includes a working wood burner recessed within a chimney breast. The kitchen/dining space is a quite superb area including a bespoke Adam Elliot handcrafted kitchen with a great range of fitted units, granite work surfaces and matching oak-topped island unit/breakfast bar. Appliances, where fitted, are to remain and include a Rangemaster range cooker and an integral dishwasher; a freestanding American style fridge/freezer is to remain by negotiation. Also, an amazing double-opening larder with granite cold shelf and oak shelving. There remains within the kitchen ample room for a family sized dining table. A neat utility room adjacent to the kitchen has space / plumbing for a washer and a dryer; a door leads to the rear garden space. To the first floor the landing area has doors leading to all four bedrooms and to the family bathroom. The largest, principal bedroom is a dual aspect room with windows to the front and rear elevations. It includes an en suite shower room and separate dressing room. A second generous double also has its own en suite shower room. The third bedroom is a good double while the fourth is a single, currently used as a home office. These two bedrooms share use of the family bathroom.GARDENS AND GROUNDSWestways is set to the very heart of the village, within yards of the village green and the village church and a short stroll from the Primary School. Approached from the village green, a broad gated entrance leads onto the flint chipped driveway with space for two/three cars. From here, a path runs through a lawn with steps leading to a sizeable paved patio seating area and to the principal entrance doorway. Also, a useful store accessed from the garden. The lawned garden to the rear is edged by walling, fencing and mature shrubs, providing excellent screening. The paving continues to one side of the property leading to a further paved seating area to the front of the property beyond which is a lawn with vegetable beds to one side. A stone wall and hedge screens the front garden from the roadway fronting the property. A gated entrance opens on to a path which runs to the original front door of the property.ADDITIONAL INFORMATIONFreehold. All mains services connect to the property. Gas-fired central heating. Council Tax: Band HPROCEEDS OF CRIME ACT 2002Watts & Morgan LLP are obliged to report any knowledge or reasonable suspicion of money laundering to NCA (National Crime Agency) and should such a report prove necessary may be precluded from conducting any further work without consent from NCA.
Interested in this property?
Council tax
First listed
Over a month agoVale Of Glamorgan, CF5
Marketed by
Watts & Morgan 55 High Street,Cowbridge,Vale of Glamorgan,CF71 7AECall agent on 01446 773500
Placebuzz mortgage repayment calculator
Monthly repayment
The Est. Mortgage is for a 25 years repayment mortgage based on a 10% deposit and a 5.5% annual interest. It is only intended as a guide. Make sure you obtain accurate figures from your lender before committing to any mortgage. Your home may be repossessed if you do not keep up repayments on a mortgage.
Vale Of Glamorgan, CF5 - Streetview
DISCLAIMER: Property descriptions and related information displayed on this page are marketing materials provided by Watts & Morgan. Placebuzz does not warrant or accept any responsibility for the accuracy or completeness of the property descriptions or related information provided here and they do not constitute property particulars. Please contact Watts & Morgan for full details and further information.




