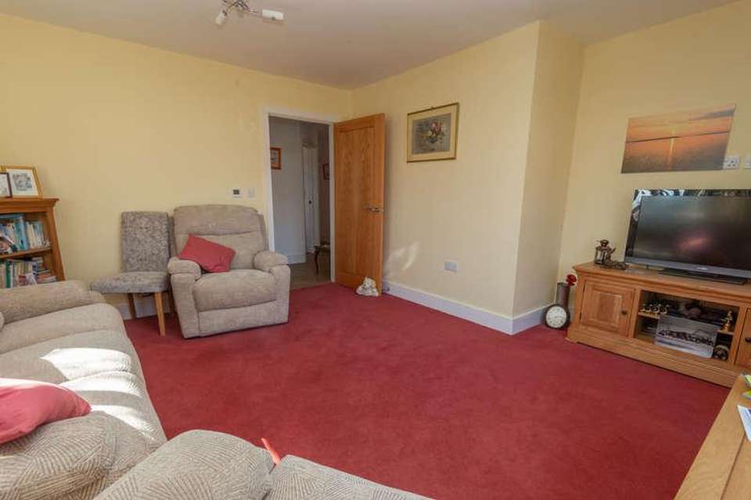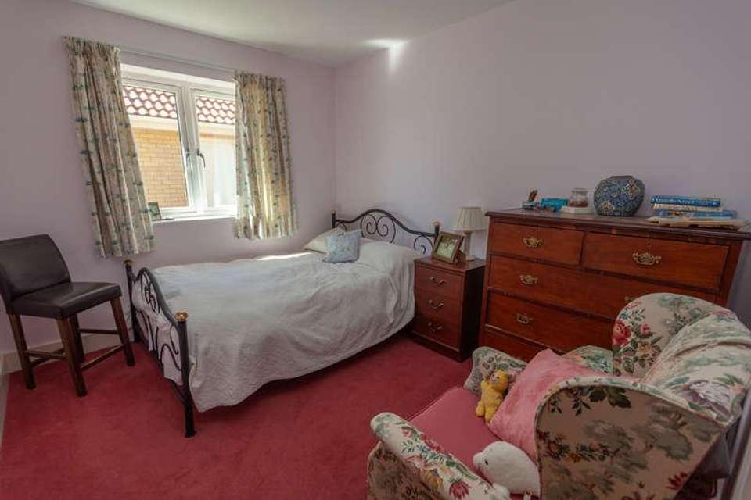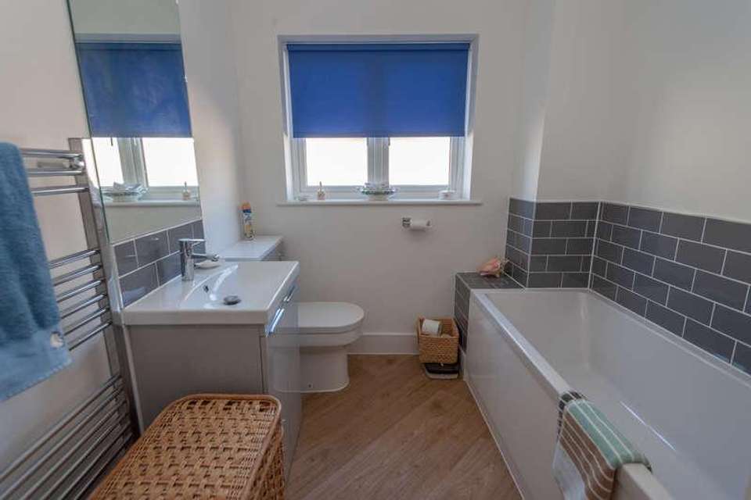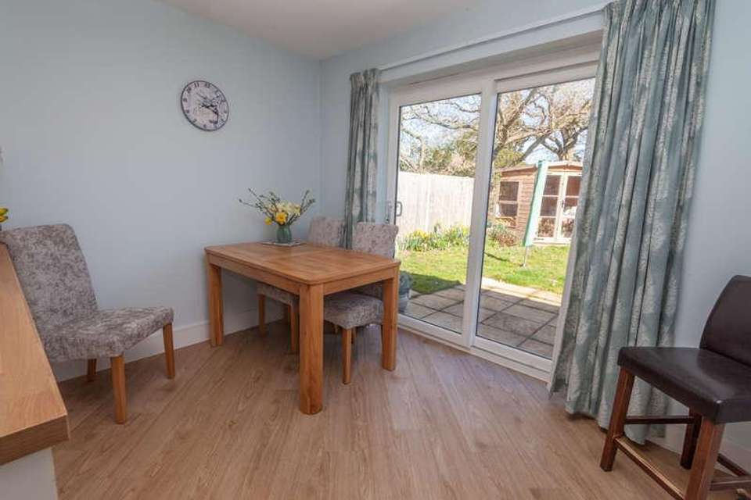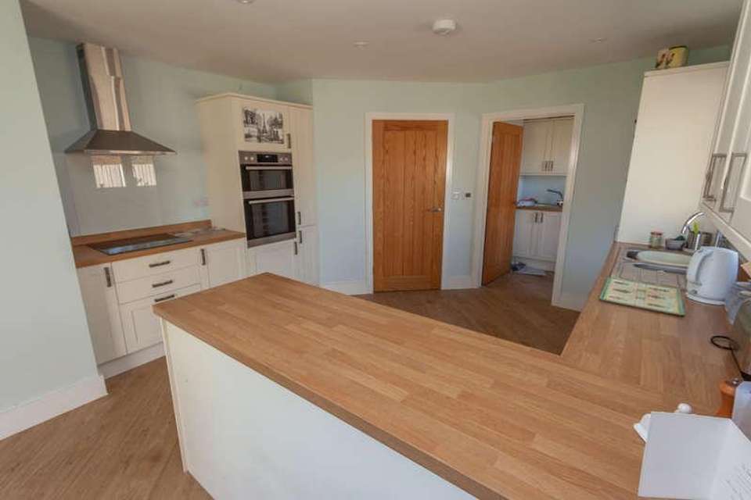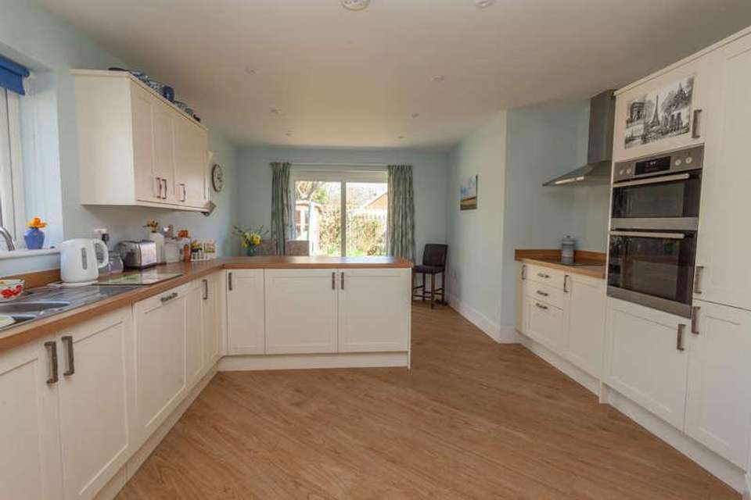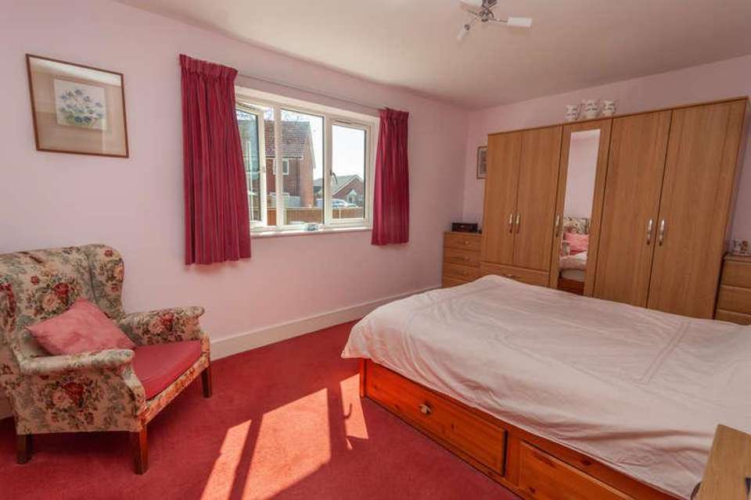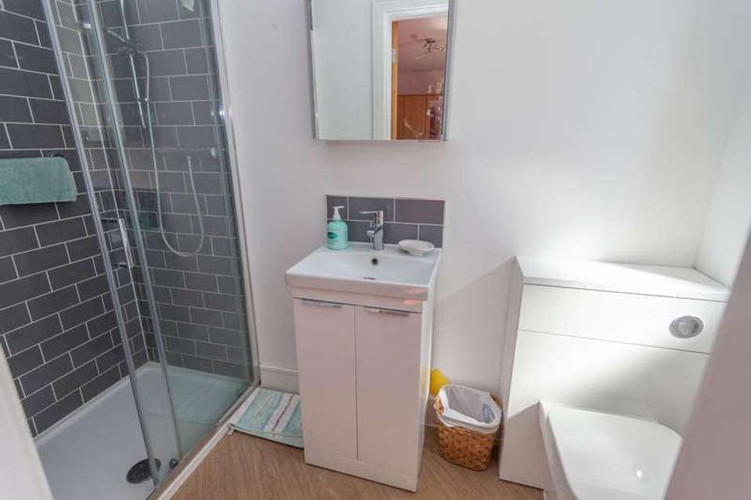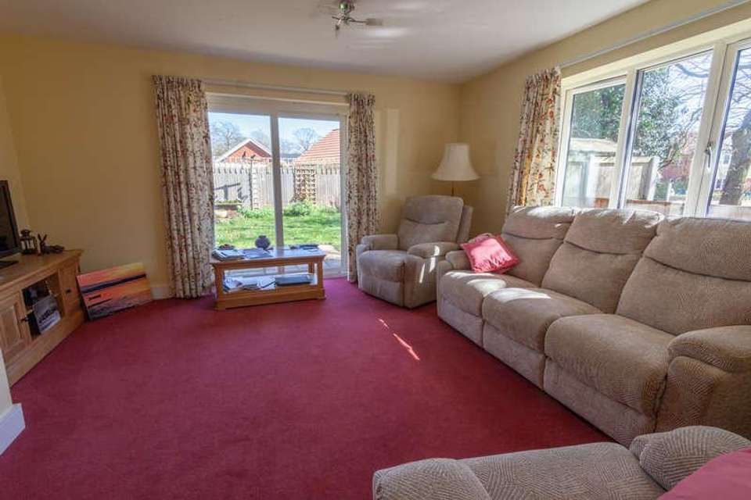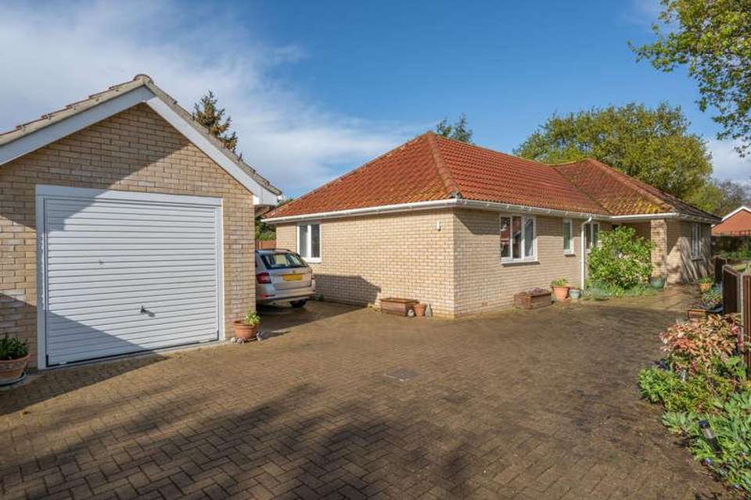3 bedroom bungalow for sale
Suffolk, IP12bungalow
bedrooms
Property photos
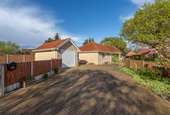
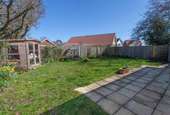
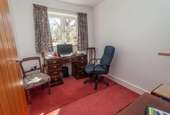
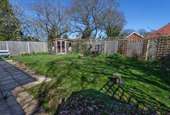
+10
Property description
Council tax band: D.A modern detached bungalow located in an enviable position within The Meadows development. The property offers generous accommodation, including good-sized bedrooms, a large kitchen/diner and lounge. There's a garage, generous driveway and excellent energy efficiency.Located in the popular village of Hollesley, approximately 8 miles from Woodbridge, The Meadows was built in 2019. As the largest village of the Bawdsey Peninsular it is well served by a local shop/post office, has a primary school, church and pub. The coast is a short distance away including Shingle Street beach and a wide array of pretty walks over heathland and through the forest.Property additional infoEntrance Hall:A spacious, welcoming hallway with cupboard housing water tank and heating controls, and doors to...Living Room: 4.47m x 4.39m (14' 8" x 14' 5")(Maximum measurements provided) With glazed patio doors to the garden and window to front aspect.Kitchen/Diner: 5.74m x 3.24m (18' 10" x 10' 8")(irregular shape)The kitchen has an extensive range of wall and base units with work surfaces over, inset one-and-a-half bowl sink/drainer unit, built-in fridge/freezer, dishwasher, electric double oven, hob and cooker hood. There's a dining area with patio doors overlooking and giving access to the garden.Utility Room: 2.06m x 1.75m (6' 9" x 5' 9")With base units, work surface, inset sink/drainer unit and plumbing for washing machine.Bedroom One: 4.50m x 3.19m (14' 9" x 10' 6")A large double bedroom with window to front aspect and door to the...En-Suite Shower Room:Fitted with a shower enclosure, WC and wash basin.Bedroom Three: 2.80m x 2.34m (9' 2" x 7' 8")Currently used as a study with window to front aspect.Bathroom:Fitted with a panelled bath, WC and wash basin.Outside:The property is approached via a block-paved driveway with a five-bar gated access, and has parking for several vehicles. The garage has an up-and-over door with power and light connected. The rear garden has a patio, lawn, planting beds and a summer house.Agents Note:The boundaries of the property on the official title plan are not as they appear on the ground. The vendor has the use of the parcel of land on the left hand side of the garage and an additional area of driveway by agreement with the builders of the property but they have retained ownership.Services:The property is connected to mains electricity, water and drainage. The underfloor central heating is via an air-souce heat pump.
Interested in this property?
Council tax
First listed
Over a month agoSuffolk, IP12
Marketed by
Cornerstone Residential 42 Market Hill,Woodbridge,Suffolk,IP12 4LUCall agent on 01394 547000
Placebuzz mortgage repayment calculator
Monthly repayment
The Est. Mortgage is for a 25 years repayment mortgage based on a 10% deposit and a 5.5% annual interest. It is only intended as a guide. Make sure you obtain accurate figures from your lender before committing to any mortgage. Your home may be repossessed if you do not keep up repayments on a mortgage.
Suffolk, IP12 - Streetview
DISCLAIMER: Property descriptions and related information displayed on this page are marketing materials provided by Cornerstone Residential. Placebuzz does not warrant or accept any responsibility for the accuracy or completeness of the property descriptions or related information provided here and they do not constitute property particulars. Please contact Cornerstone Residential for full details and further information.





