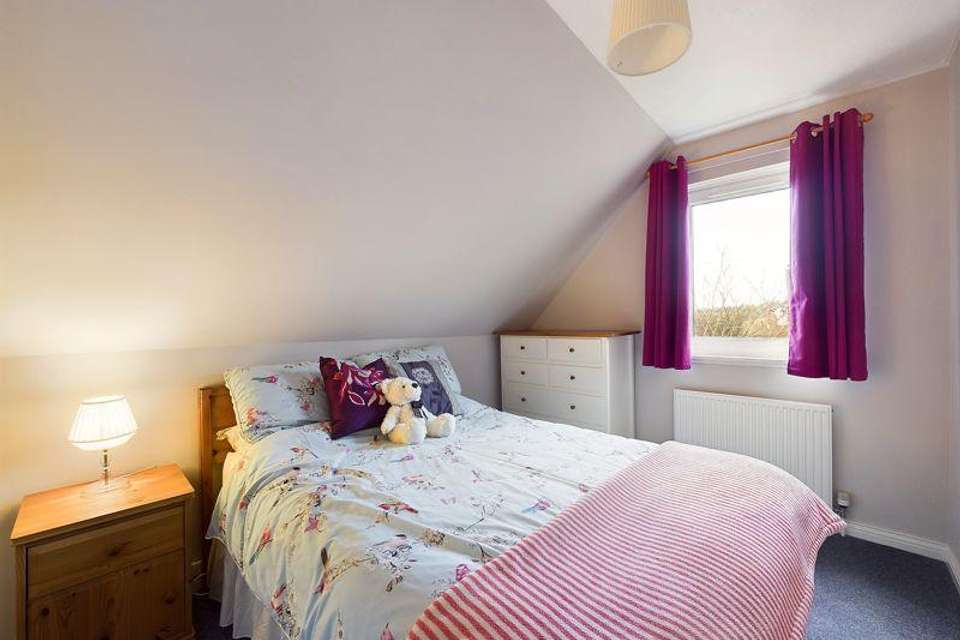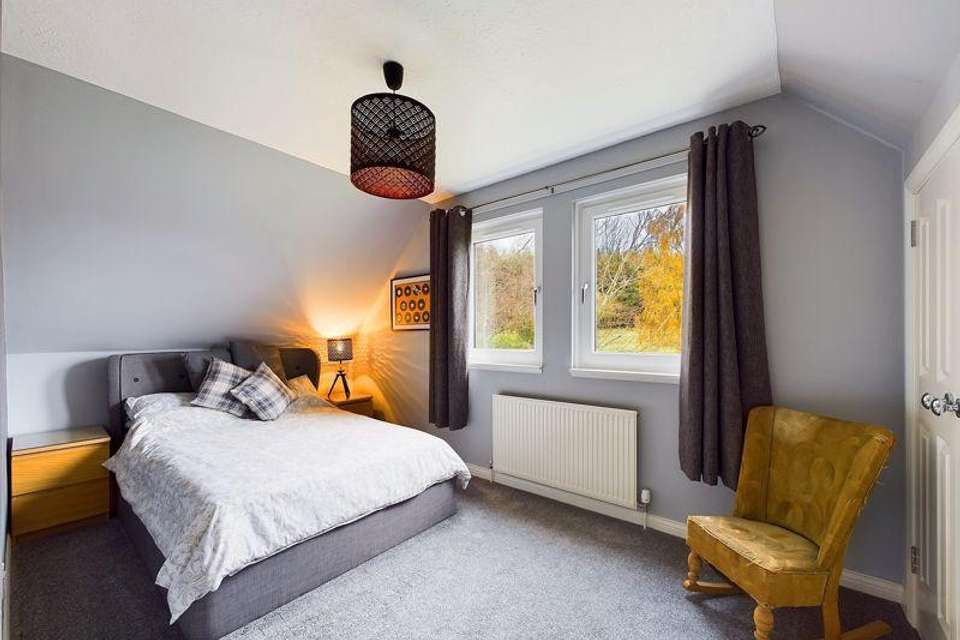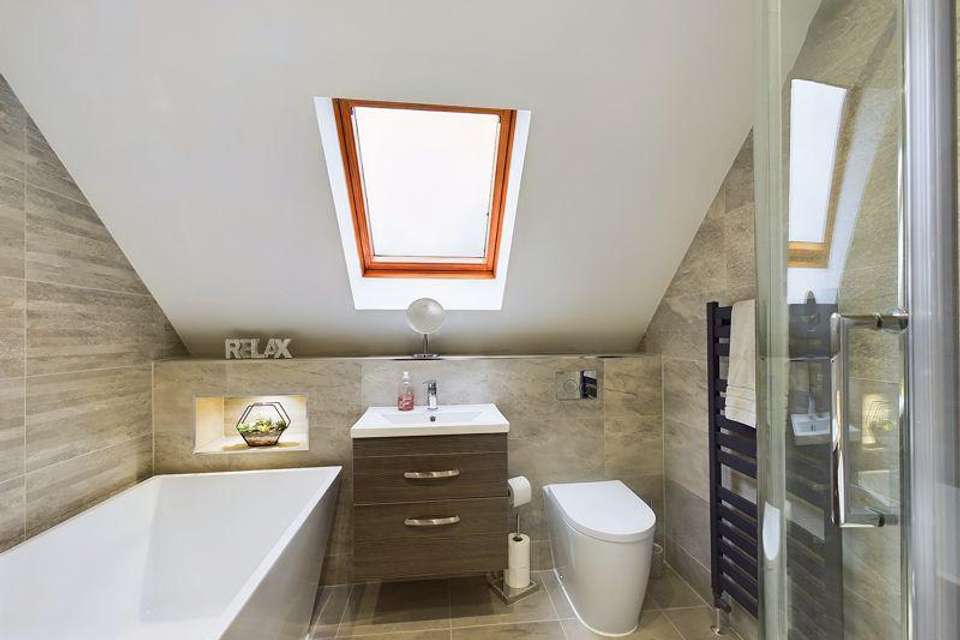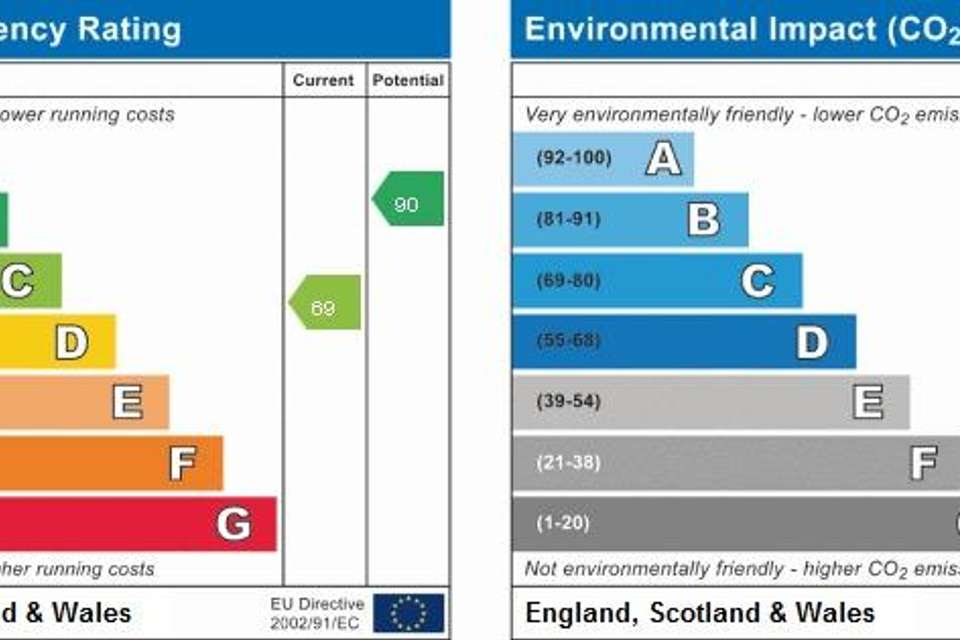4 bedroom detached house for sale
Quothquan, Biggardetached house
bedrooms
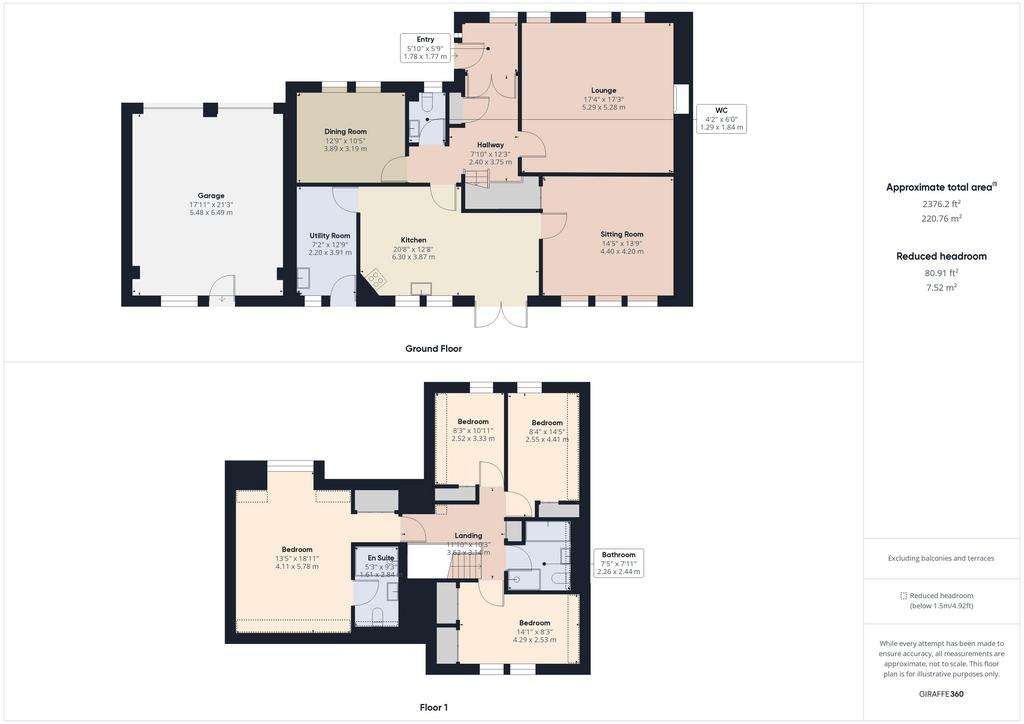
Property photos


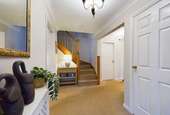

+17
Property description
A spacious entrance vestibule with a tiled floor sets the tone for this family friendly abode. From here, step into the inviting hallway that leads to the beautifully presented, versatile accommodation.
Flexible Living Spaces
•Large Lounge: Positioned to the front, the expansive lounge provides an ideal family or entertaining space, featuring a cosy stone fireplace with a stove.
•Dining Room/Office: Also to the front is a flexible room that can be used as a dining room, home office, or an additional bedroom which would work really well with having the convenient Cloakroom w.c. adjacent.
•Kitchen/Dining Area: The heart of the home, this large kitchen/dining area boasts patio doors to the rear garden, offering al fresco dining options. The kitchen is equipped with a good range of storage, integrated double oven, fridge, and space for an integrated dishwasher.
•Utility Room: Adjacent to the kitchen, the utility room provides practicality with space for a washing machine, dryer, and a convenient entry to the rear garden.
•Sitting Room: Positioned to the rear, this versatile family space adds another layer of functionality to the home.
Comfortable Bedrooms and Modern Bathrooms
•Three Double Bedrooms: The upper level hosts three double bedrooms, each with built-in storage. The two front facing ones enjoy spectacular valley views, while the rear bedroom overlooks the garden and countryside.
•Main Suite: The spacious main suite, with lots of built-in storage, offers a relaxing spot to enjoy the view and features a beautifully refurbished ensuite shower room.
•Family Bathroom: Recently refurbished, the family bathroom boasts a free standing
double-ended bath, a shower enclosure with a mains shower, a wall-hung washbasin, and a w.c.
Outdoor Oasis
The double plot lends itself to fantastic outdoor spaces. A gravel driveway to the front leads to the double garage, while the rear garden features a greenhouse, a vegetable patch, expansive lawns, and multiple options for seating areas - an ideal setting for both gardening enthusiasts and those who love to entertain. A true bonus here is the additional plot to the side, giving an opportunity for the keen gardener to develop further or just to enjoy the extra outdoor space - there really is something for everyone to enjoy here!
This property is a rare opportunity, offering a perfect blend of spacious living, stunning views, and ample garden space. Viewing is highly recommended to fully appreciate the unique charm and potential of this family home.
LOCATION
Quothquan is a small village which is situated approx. 4 miles from Biggar. Quothquan has a village hall near the remains of the graveyard and the ruins of a chapel.
As well as offering rural bliss, Biggar is a thriving former market town situated a stone’s throw from the Scottish Borders. The bustling High Street boasts an excellent range of general stores, speciality retail outlets, cafes and restaurants. Biggar has a golf course, boating pond and tennis courts, along with well-patronised bowling and rugby clubs. Whatever your interest there are various clubs and associations ranging from bridge to theatre workshop, music to rambling, as well as the prize-winning Biggar and Upper Clydesdale Museum. Biggar also boasts the famous Purves Puppet Theatre and the popular, family-friendly, Biggar Little Festival which is held in October. The surrounding countryside provides almost limitless opportunities for fishing, hillwalking, trail running and mountain biking, (the nearby Glentress Forest is a mountain biking mecca).
For education, there is a thriving and popular toddler group, as well as both primary and secondary schools.
Lounge - 17' 4'' x 17' 3'' (5.28m x 5.25m)
Sitting Room - 14' 5'' x 13' 9'' (4.39m x 4.19m)
Kitchen/Diner - 20' 8'' x 12' 8'' (6.29m x 3.86m)
Dining Room - 12' 9'' x 10' 5'' (3.88m x 3.17m)
Utility Room - 7' 2'' x 12' 9'' (2.18m x 3.88m)
Main Bedroom - 13' 5'' x 11' 8'' (4.09m x 3.55m)
En Suite - 5' 3'' x 9' 3'' (1.60m x 2.82m)
Bedroom - 14' 1'' x 8' 3'' (4.29m x 2.51m)
Bedroom - 8' 4'' x 14' 5'' (2.54m x 4.39m)
Bedroom - 8' 3'' x 10' 11'' (2.51m x 3.32m)
Bathroom - 7' 5'' x 7' 11'' (2.26m x 2.41m)
Garage - 17' 11'' x 21' 3'' (5.46m x 6.47m)
Council Tax Band: F
Tenure: Freehold
Flexible Living Spaces
•Large Lounge: Positioned to the front, the expansive lounge provides an ideal family or entertaining space, featuring a cosy stone fireplace with a stove.
•Dining Room/Office: Also to the front is a flexible room that can be used as a dining room, home office, or an additional bedroom which would work really well with having the convenient Cloakroom w.c. adjacent.
•Kitchen/Dining Area: The heart of the home, this large kitchen/dining area boasts patio doors to the rear garden, offering al fresco dining options. The kitchen is equipped with a good range of storage, integrated double oven, fridge, and space for an integrated dishwasher.
•Utility Room: Adjacent to the kitchen, the utility room provides practicality with space for a washing machine, dryer, and a convenient entry to the rear garden.
•Sitting Room: Positioned to the rear, this versatile family space adds another layer of functionality to the home.
Comfortable Bedrooms and Modern Bathrooms
•Three Double Bedrooms: The upper level hosts three double bedrooms, each with built-in storage. The two front facing ones enjoy spectacular valley views, while the rear bedroom overlooks the garden and countryside.
•Main Suite: The spacious main suite, with lots of built-in storage, offers a relaxing spot to enjoy the view and features a beautifully refurbished ensuite shower room.
•Family Bathroom: Recently refurbished, the family bathroom boasts a free standing
double-ended bath, a shower enclosure with a mains shower, a wall-hung washbasin, and a w.c.
Outdoor Oasis
The double plot lends itself to fantastic outdoor spaces. A gravel driveway to the front leads to the double garage, while the rear garden features a greenhouse, a vegetable patch, expansive lawns, and multiple options for seating areas - an ideal setting for both gardening enthusiasts and those who love to entertain. A true bonus here is the additional plot to the side, giving an opportunity for the keen gardener to develop further or just to enjoy the extra outdoor space - there really is something for everyone to enjoy here!
This property is a rare opportunity, offering a perfect blend of spacious living, stunning views, and ample garden space. Viewing is highly recommended to fully appreciate the unique charm and potential of this family home.
LOCATION
Quothquan is a small village which is situated approx. 4 miles from Biggar. Quothquan has a village hall near the remains of the graveyard and the ruins of a chapel.
As well as offering rural bliss, Biggar is a thriving former market town situated a stone’s throw from the Scottish Borders. The bustling High Street boasts an excellent range of general stores, speciality retail outlets, cafes and restaurants. Biggar has a golf course, boating pond and tennis courts, along with well-patronised bowling and rugby clubs. Whatever your interest there are various clubs and associations ranging from bridge to theatre workshop, music to rambling, as well as the prize-winning Biggar and Upper Clydesdale Museum. Biggar also boasts the famous Purves Puppet Theatre and the popular, family-friendly, Biggar Little Festival which is held in October. The surrounding countryside provides almost limitless opportunities for fishing, hillwalking, trail running and mountain biking, (the nearby Glentress Forest is a mountain biking mecca).
For education, there is a thriving and popular toddler group, as well as both primary and secondary schools.
Lounge - 17' 4'' x 17' 3'' (5.28m x 5.25m)
Sitting Room - 14' 5'' x 13' 9'' (4.39m x 4.19m)
Kitchen/Diner - 20' 8'' x 12' 8'' (6.29m x 3.86m)
Dining Room - 12' 9'' x 10' 5'' (3.88m x 3.17m)
Utility Room - 7' 2'' x 12' 9'' (2.18m x 3.88m)
Main Bedroom - 13' 5'' x 11' 8'' (4.09m x 3.55m)
En Suite - 5' 3'' x 9' 3'' (1.60m x 2.82m)
Bedroom - 14' 1'' x 8' 3'' (4.29m x 2.51m)
Bedroom - 8' 4'' x 14' 5'' (2.54m x 4.39m)
Bedroom - 8' 3'' x 10' 11'' (2.51m x 3.32m)
Bathroom - 7' 5'' x 7' 11'' (2.26m x 2.41m)
Garage - 17' 11'' x 21' 3'' (5.46m x 6.47m)
Council Tax Band: F
Tenure: Freehold
Interested in this property?
Council tax
First listed
4 weeks agoEnergy Performance Certificate
Quothquan, Biggar
Marketed by
RE/MAX Clydesdale & Tweeddale - Biggar 63 High St Biggar ML12 6DAPlacebuzz mortgage repayment calculator
Monthly repayment
The Est. Mortgage is for a 25 years repayment mortgage based on a 10% deposit and a 5.5% annual interest. It is only intended as a guide. Make sure you obtain accurate figures from your lender before committing to any mortgage. Your home may be repossessed if you do not keep up repayments on a mortgage.
Quothquan, Biggar - Streetview
DISCLAIMER: Property descriptions and related information displayed on this page are marketing materials provided by RE/MAX Clydesdale & Tweeddale - Biggar. Placebuzz does not warrant or accept any responsibility for the accuracy or completeness of the property descriptions or related information provided here and they do not constitute property particulars. Please contact RE/MAX Clydesdale & Tweeddale - Biggar for full details and further information.














