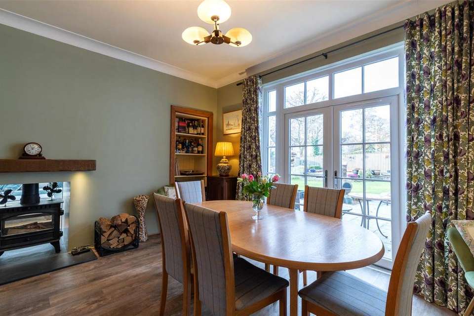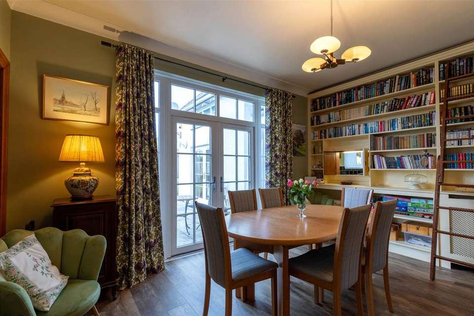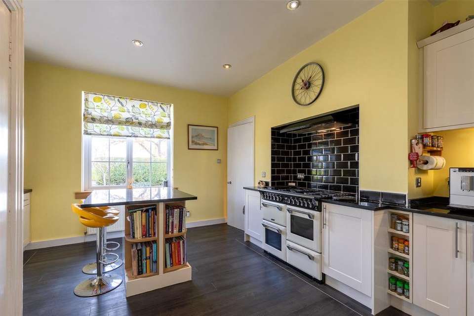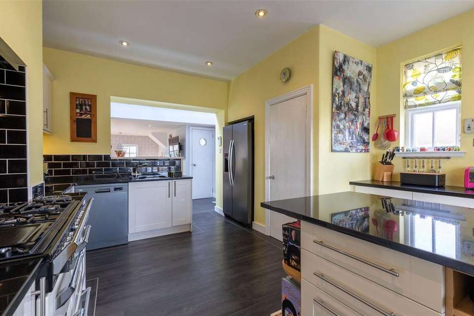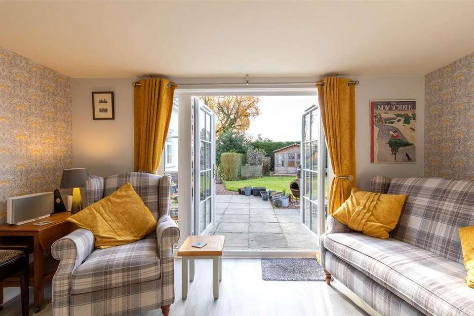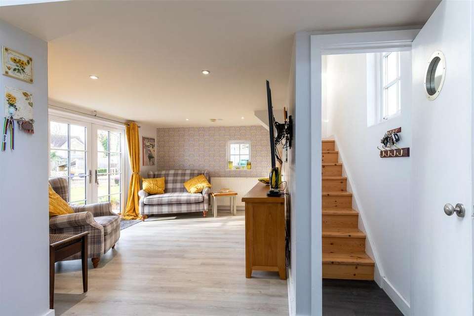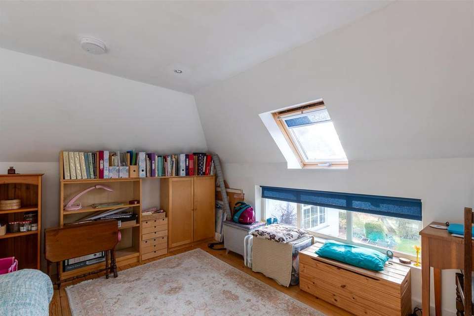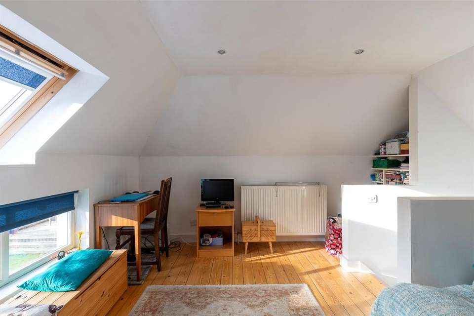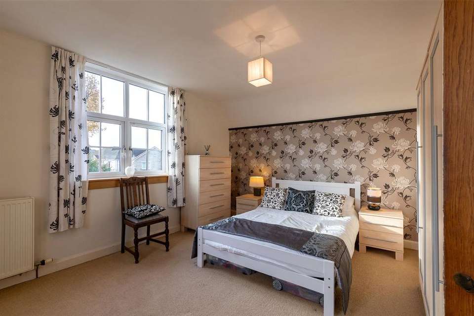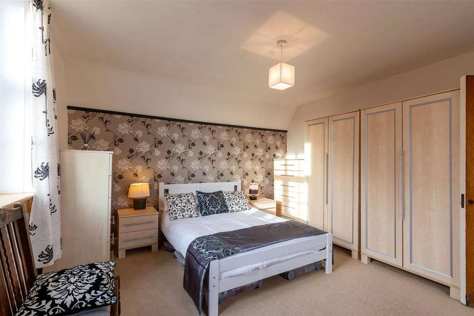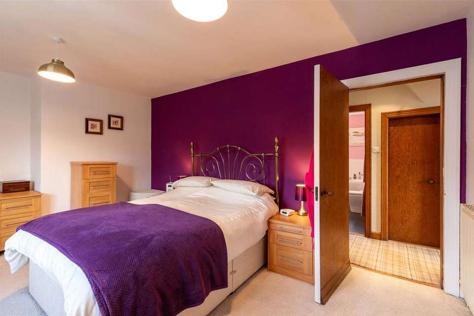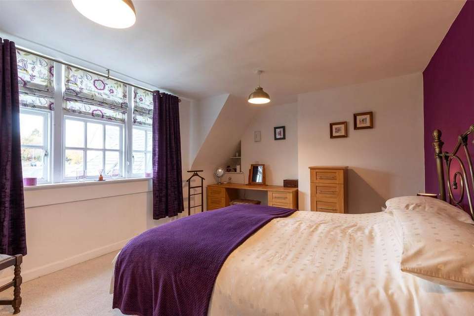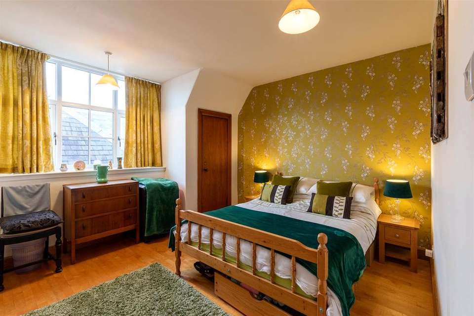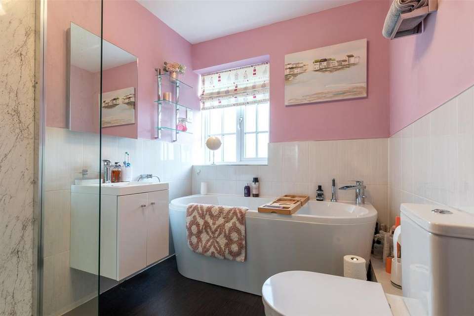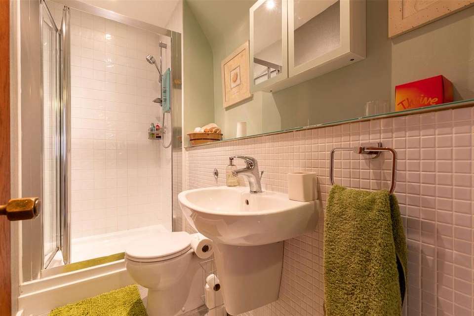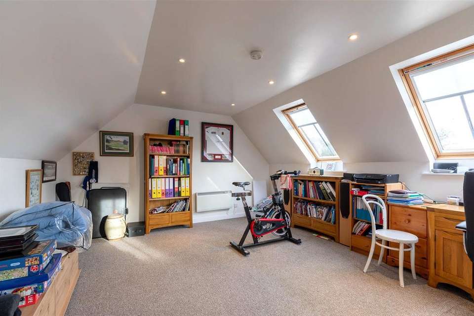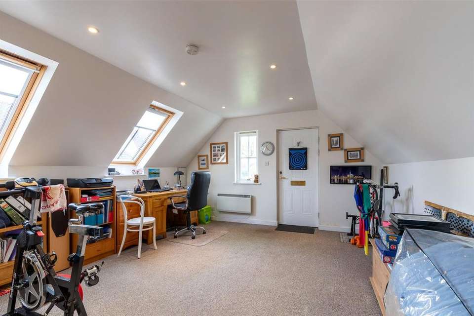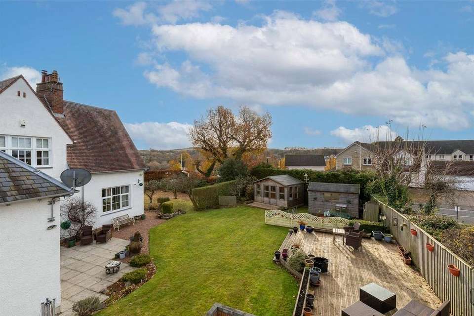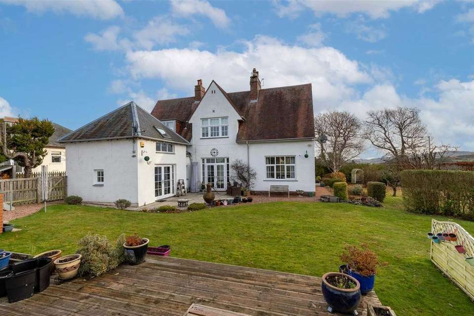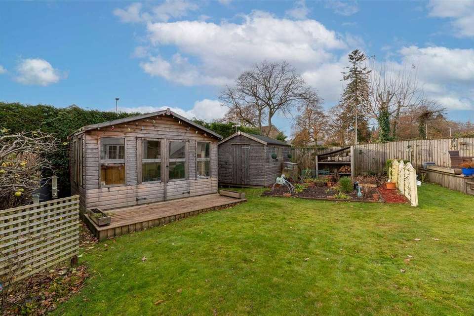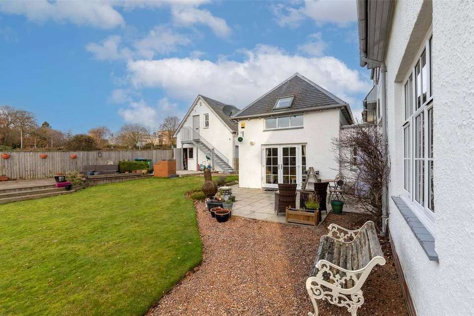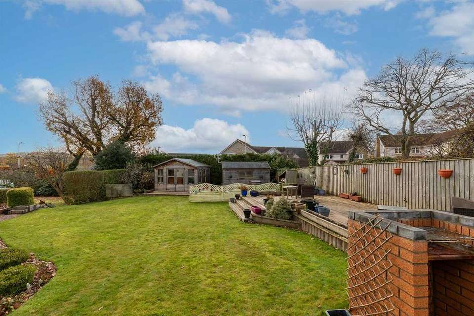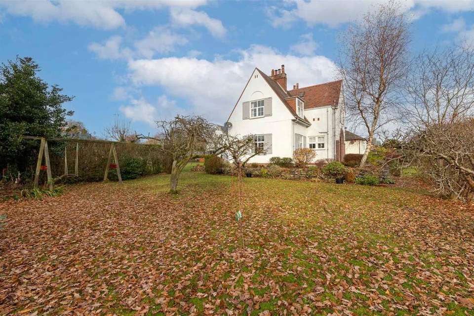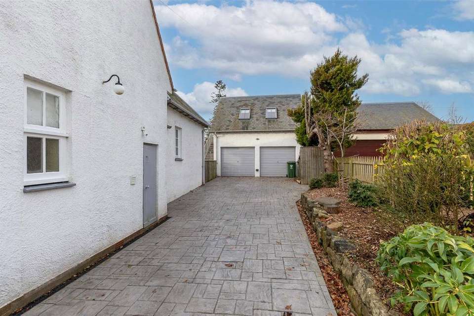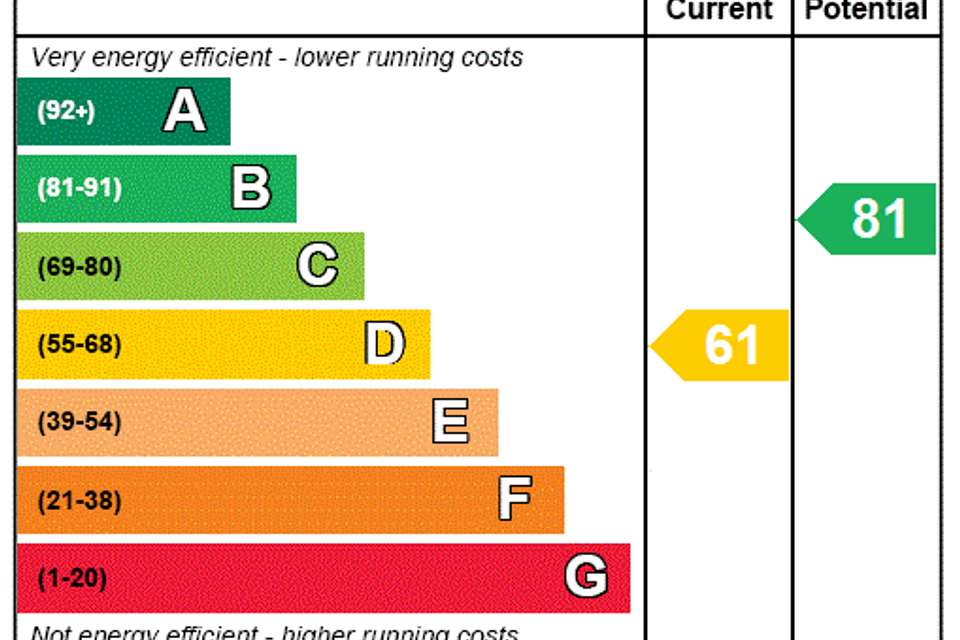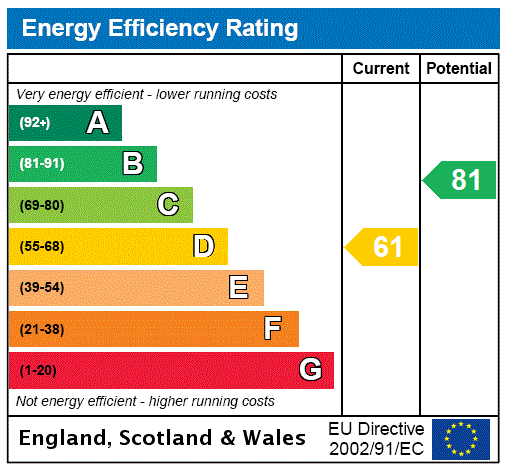4 bedroom detached house for sale
Perth, PH1detached house
bedrooms
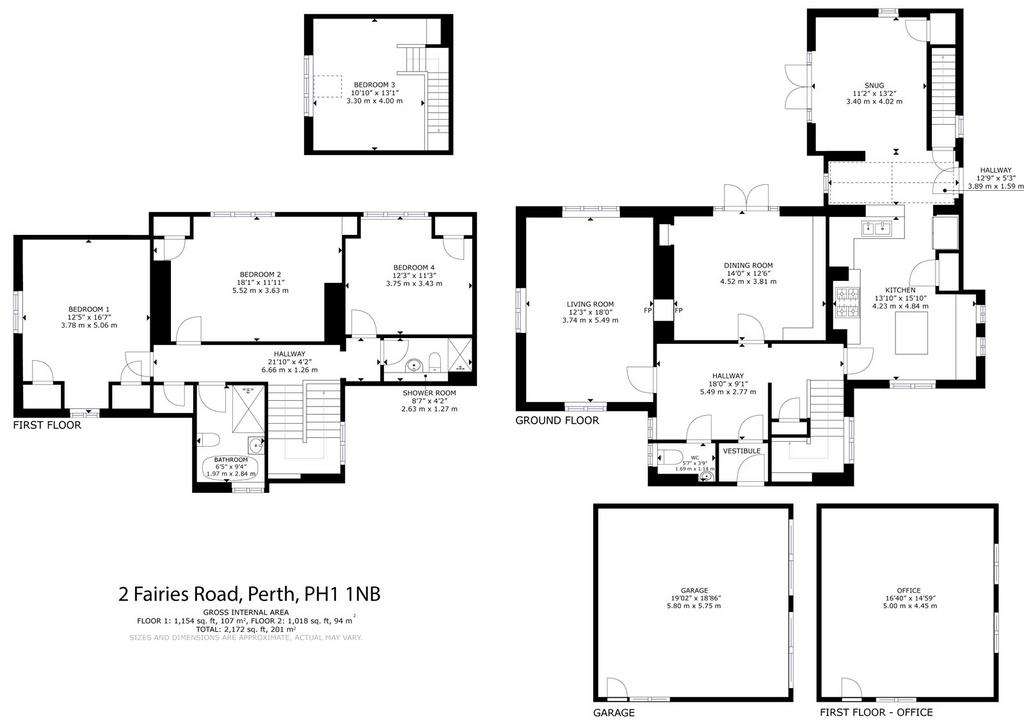
Property photos

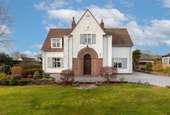
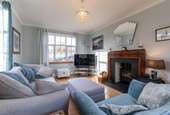
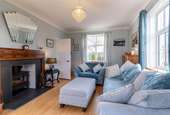
+25
Property description
A stunning, family sized detached villa situated in one of the most sought-after residential streets of Perth. Occupying a large corner plot with views across the roof tops towards Kinnoull and beyond, ‘Thirdacre’ offers spacious family accommodation on two floors. All facilities are near at hand, and the property could not be better located to access Oakbank Primary School, Perth High School, Viewlands Primary School, and Perth Academy. The city centre is only a short drive away, and there is easy access to Broxden roundabout linking this area to the main road network. The number eight bus route passes the property with number seven also running nearby.
On entering the property from the front, the spacious reception hallway gives access to a cosy lounge with double aspect window and feature fireplace housing a double-sided wood burning stove, which is shared with the dining room. The dining room offers plenty of space for entertaining and has French doors leading out to the rear garden.
Probably one of the best features of the ground floor is the spacious, fitted kitchen. Offering plenty of space for appliances along with ample wall and base units and breakfast bar, its easy to see why this is the hub of the house. The kitchen sits open plan to a snug area which could also be used as a dining room, family area or home office perhaps. Again, this room has French doors giving access to the rear garden. There is also a W.C. on the ground floor.
A unique feature of this property is that there are 2 staircases accessing the first floor accommodation. The main stair from the hallway offers access to three good sized double bedrooms, a shower room and the family bathroom suite with separate shower. The stairwell from the snug area gives access to bedroom 3 which offers huge flexibility as a bedroom, office, sitting room or craft room.
There is a good sized driveway to the front offering parking for several cars, leading to a large double garage with full power and light. A staircase at the side of the garage leads to the upper level where there is a further room currently utilised as a gym/home office.
The property benefits from garden grounds to three sides, surrounded by mature hedging and offering plenty of privacy. The gardens are mainly set to lawn with mature beds, borders and shrubs. There is a patio area to the rear of the house and a separate deck.
This is a fine family home, in a fine family location. A viewing is essential to appreciate the quality of finish, size of rooms and versatility of the accommodation.
On entering the property from the front, the spacious reception hallway gives access to a cosy lounge with double aspect window and feature fireplace housing a double-sided wood burning stove, which is shared with the dining room. The dining room offers plenty of space for entertaining and has French doors leading out to the rear garden.
Probably one of the best features of the ground floor is the spacious, fitted kitchen. Offering plenty of space for appliances along with ample wall and base units and breakfast bar, its easy to see why this is the hub of the house. The kitchen sits open plan to a snug area which could also be used as a dining room, family area or home office perhaps. Again, this room has French doors giving access to the rear garden. There is also a W.C. on the ground floor.
A unique feature of this property is that there are 2 staircases accessing the first floor accommodation. The main stair from the hallway offers access to three good sized double bedrooms, a shower room and the family bathroom suite with separate shower. The stairwell from the snug area gives access to bedroom 3 which offers huge flexibility as a bedroom, office, sitting room or craft room.
There is a good sized driveway to the front offering parking for several cars, leading to a large double garage with full power and light. A staircase at the side of the garage leads to the upper level where there is a further room currently utilised as a gym/home office.
The property benefits from garden grounds to three sides, surrounded by mature hedging and offering plenty of privacy. The gardens are mainly set to lawn with mature beds, borders and shrubs. There is a patio area to the rear of the house and a separate deck.
This is a fine family home, in a fine family location. A viewing is essential to appreciate the quality of finish, size of rooms and versatility of the accommodation.
Interested in this property?
Council tax
First listed
Over a month agoEnergy Performance Certificate
Perth, PH1
Marketed by
Aberdein Considine - Perth 74 High Street Perth PH1 5THPlacebuzz mortgage repayment calculator
Monthly repayment
The Est. Mortgage is for a 25 years repayment mortgage based on a 10% deposit and a 5.5% annual interest. It is only intended as a guide. Make sure you obtain accurate figures from your lender before committing to any mortgage. Your home may be repossessed if you do not keep up repayments on a mortgage.
Perth, PH1 - Streetview
DISCLAIMER: Property descriptions and related information displayed on this page are marketing materials provided by Aberdein Considine - Perth. Placebuzz does not warrant or accept any responsibility for the accuracy or completeness of the property descriptions or related information provided here and they do not constitute property particulars. Please contact Aberdein Considine - Perth for full details and further information.





