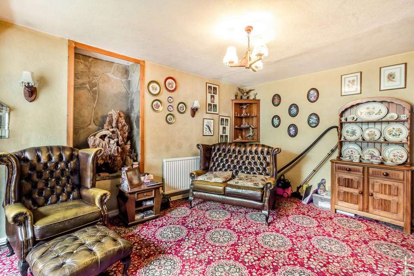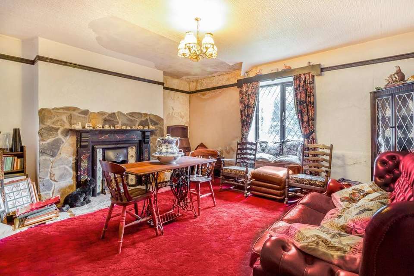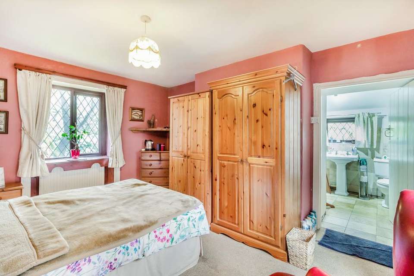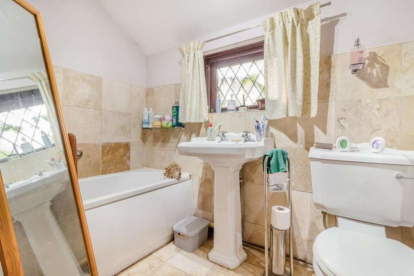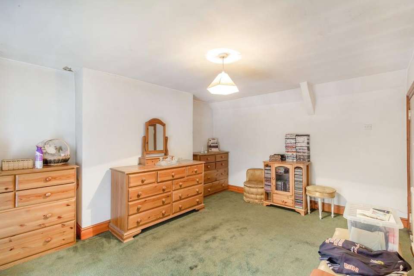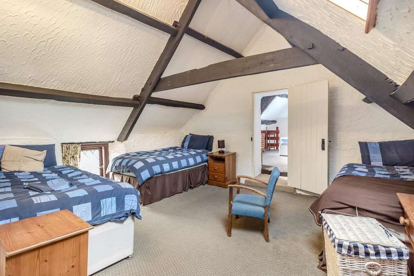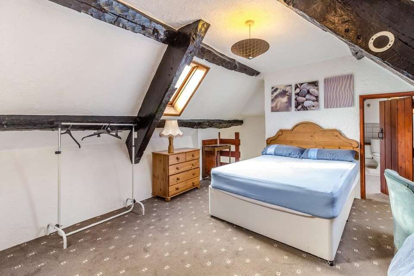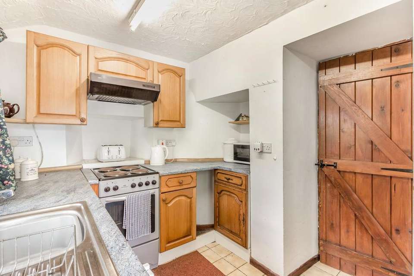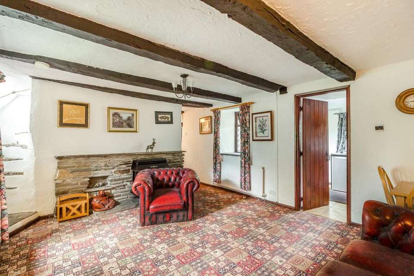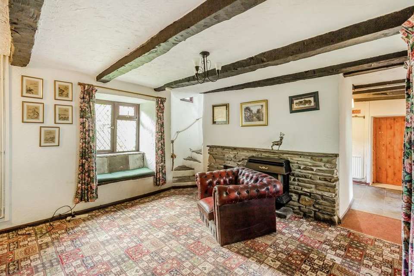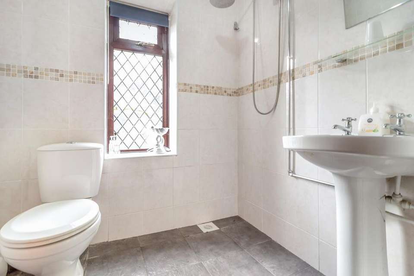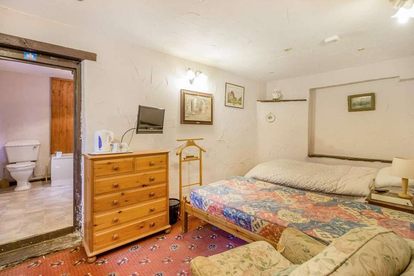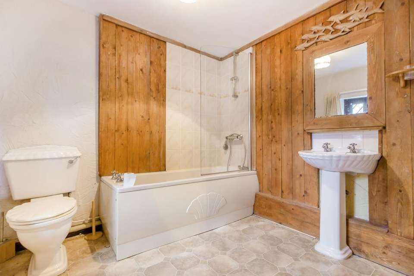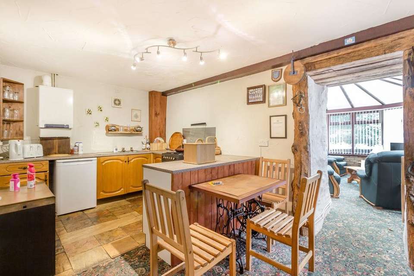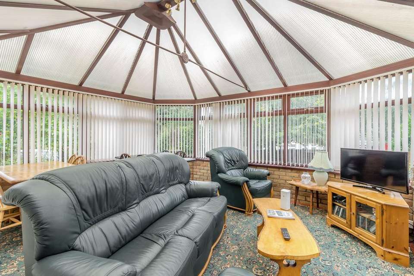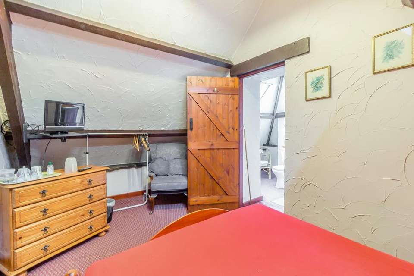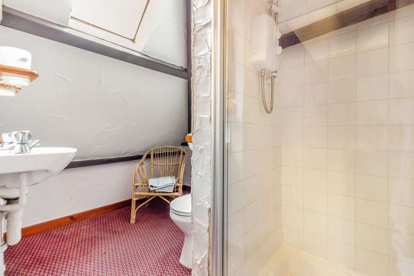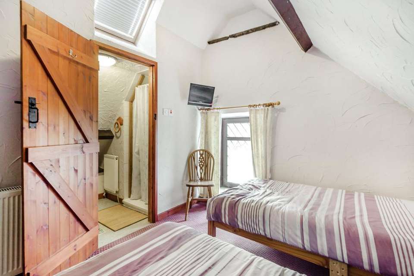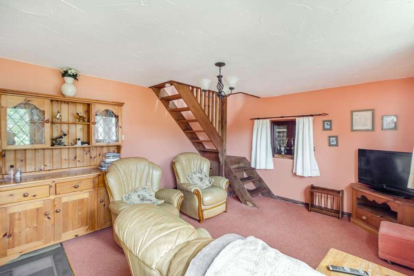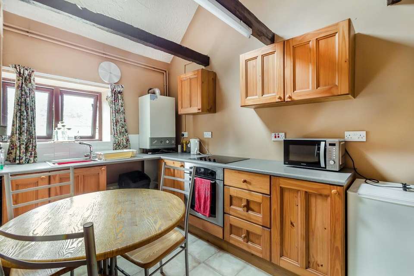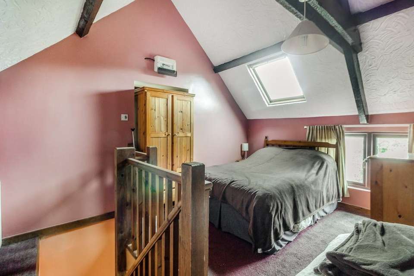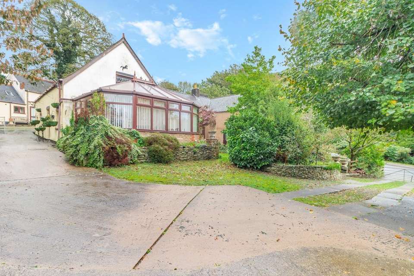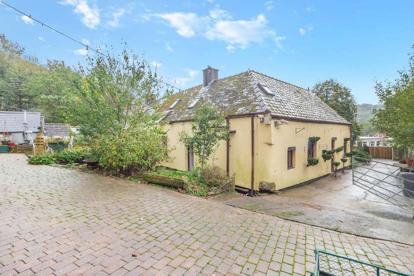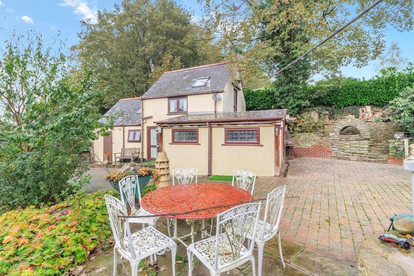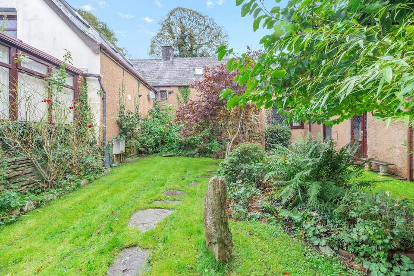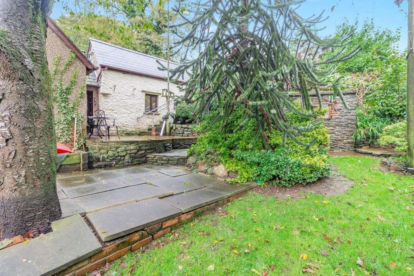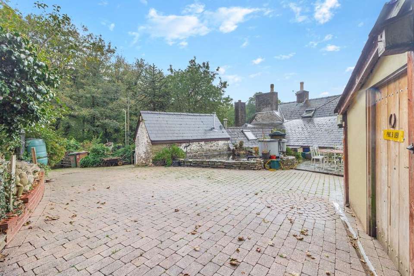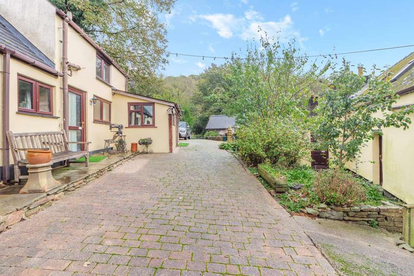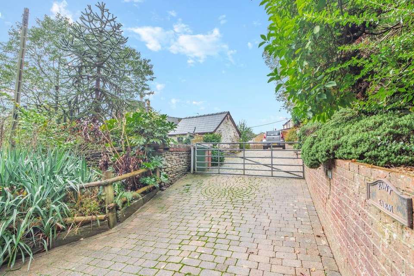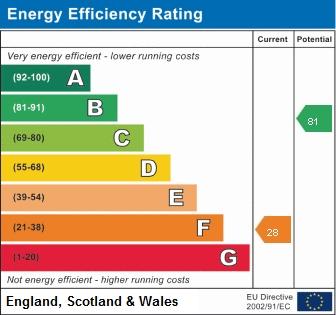9 bedroom detached house for sale
Central Avenue, Newbridgedetached house
bedrooms
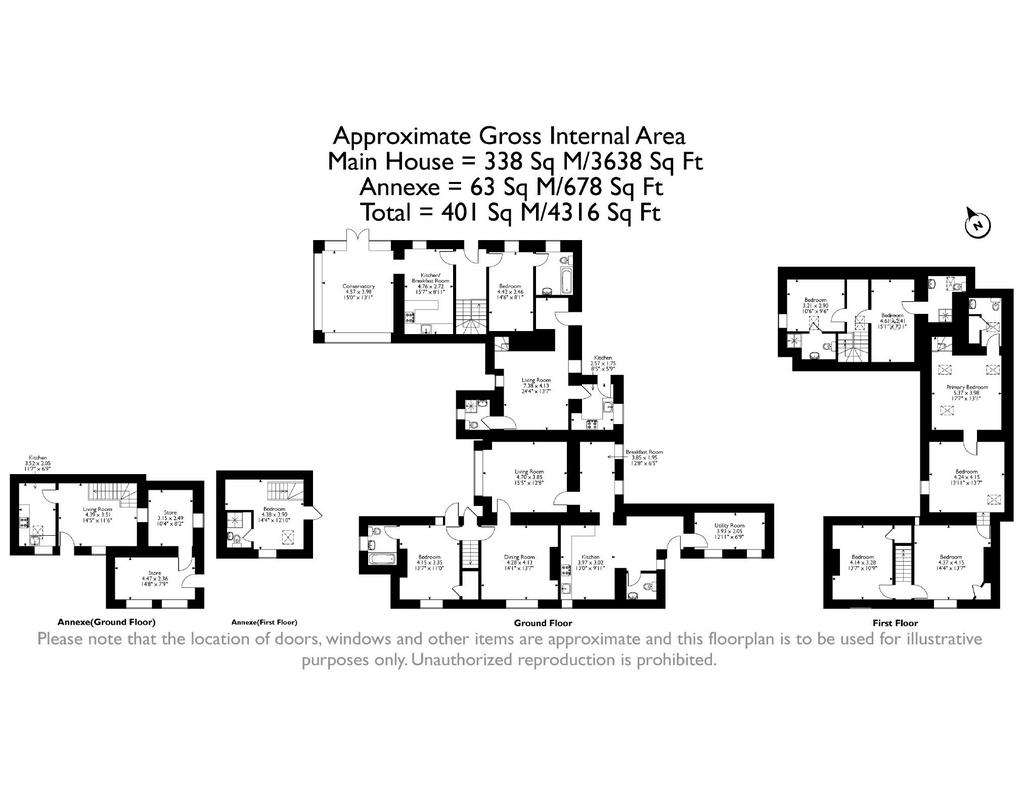
Property photos

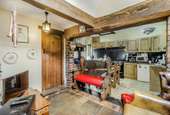
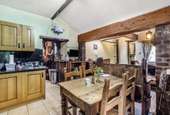
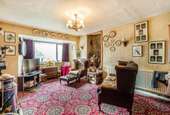
+31
Property description
This substantial eight-bedroom period farmhouse benefits from a separate one-bed annexe and is surrounded by mature gardens of approximately a third of an acre and accessed via a private, gated driveway.
With the oldest parts thought to date back about 400 years, the characterful farmhouse has a wealth of historic features, which include exposed beams and stonework, flagstone flooring, an original stone spiral staircase, feature fireplaces and pretty attic bedrooms open to the A-frame. Whilst the accommodation would benefit from updating, the farmhouse has the makings of a splendid home and the flexible layout and generous space particularly suit it to a multi-generation family, whilst the self-contained annexe would make an ideal lettings unit for additional income.
Pant Farm is well located, in a popular, residential area of Newbridge, a short walk from the local leisure centre and swimming pool and from the High Street, handy for shops, cafes, pubs, takeaways and convenience stores. There is a choice of supermarkets a short drive away and there are several local primary schools, with nearby Newbridge School a popular and successful 11-16 school.
There is good accessibility to nearby towns and cities, with main road networks connecting the area to Newport, Cardiff and the M4 in the south and the stunning Bannau Brycheiniog Brecon Beacons National Park in the north. Within walking distance of the property is Newbridge train station, which has regular services to Cardiff.
Step Inside:- - The farmhouse is currently separated into three dwellings which could be incorporated into one or left as separate units, ideal for multi-generational living or to provide lettings income. In total, the farmhouse provides eight bedrooms, five of them benefitting from ensuite facilities.
The main part of the farmhouse comprises two reception rooms and a charming kitchen with exposed beams and brickwork, part flagstone flooring, a Rayburn cooker in an open fireplace with a beam over and a wood burner with an external flue. There is a separate breakfast room, a utility room, downstairs WC and ground floor bedroom with an ensuite bathroom.
Upstairs are three bedrooms, one accessed through the other and giving further access to a bedroom with an ensuite located in the centre part of the farmhouse. This bedroom can also be reached by a stone spiral staircase from the accommodation below, which currently comprises a living room, shower room and kitchen.
At the far end of the farmhouse is a self-contained unit comprising a kitchen/breakfast room and a spacious conservatory, with one ground floor bedroom and two first floor bedrooms, all with ensuites.
Outside - The charming, enclosed, wrap-around gardens feature mature trees and plants, lawn, a pond and various outdoor seating areas.
Detached from the main property, the annexe comprises a ground floor reception room and kitchen with a large first floor bedroom with an ensuite shower room. Alongside the annexe are two useful store rooms.
Viewings
Please make sure you have viewed all of the marketing material to avoid any unnecessary physical appointments. Pay particular attention to the floorplan, dimensions, video (if there is one) as well as the location marker.
In order to offer flexible appointment times, we have a team of dedicated Viewings Specialists who will show you around. Whilst they know as much as possible about each property, in-depth questions may be better directed towards the Sales Team in the office.
If you would rather a ‘virtual viewing’ where one of the team shows you the property via a live streaming service, please just let us know.
Selling?
We offer free Market Appraisals or Sales Advice Meetings without obligation. Find out how our award winning service can help you achieve the best possible result in the sale of your property.
Legal
You may download, store and use the material for your own personal use and research. You may not republish, retransmit, redistribute or otherwise make the material available to any party or make the same available on any website, online service or bulletin board of your own or of any other party or make the same available in hard copy or in any other media without the website owner's express prior written consent. The website owner's copyright must remain on all reproductions of material taken from this website.
With the oldest parts thought to date back about 400 years, the characterful farmhouse has a wealth of historic features, which include exposed beams and stonework, flagstone flooring, an original stone spiral staircase, feature fireplaces and pretty attic bedrooms open to the A-frame. Whilst the accommodation would benefit from updating, the farmhouse has the makings of a splendid home and the flexible layout and generous space particularly suit it to a multi-generation family, whilst the self-contained annexe would make an ideal lettings unit for additional income.
Pant Farm is well located, in a popular, residential area of Newbridge, a short walk from the local leisure centre and swimming pool and from the High Street, handy for shops, cafes, pubs, takeaways and convenience stores. There is a choice of supermarkets a short drive away and there are several local primary schools, with nearby Newbridge School a popular and successful 11-16 school.
There is good accessibility to nearby towns and cities, with main road networks connecting the area to Newport, Cardiff and the M4 in the south and the stunning Bannau Brycheiniog Brecon Beacons National Park in the north. Within walking distance of the property is Newbridge train station, which has regular services to Cardiff.
Step Inside:- - The farmhouse is currently separated into three dwellings which could be incorporated into one or left as separate units, ideal for multi-generational living or to provide lettings income. In total, the farmhouse provides eight bedrooms, five of them benefitting from ensuite facilities.
The main part of the farmhouse comprises two reception rooms and a charming kitchen with exposed beams and brickwork, part flagstone flooring, a Rayburn cooker in an open fireplace with a beam over and a wood burner with an external flue. There is a separate breakfast room, a utility room, downstairs WC and ground floor bedroom with an ensuite bathroom.
Upstairs are three bedrooms, one accessed through the other and giving further access to a bedroom with an ensuite located in the centre part of the farmhouse. This bedroom can also be reached by a stone spiral staircase from the accommodation below, which currently comprises a living room, shower room and kitchen.
At the far end of the farmhouse is a self-contained unit comprising a kitchen/breakfast room and a spacious conservatory, with one ground floor bedroom and two first floor bedrooms, all with ensuites.
Outside - The charming, enclosed, wrap-around gardens feature mature trees and plants, lawn, a pond and various outdoor seating areas.
Detached from the main property, the annexe comprises a ground floor reception room and kitchen with a large first floor bedroom with an ensuite shower room. Alongside the annexe are two useful store rooms.
Viewings
Please make sure you have viewed all of the marketing material to avoid any unnecessary physical appointments. Pay particular attention to the floorplan, dimensions, video (if there is one) as well as the location marker.
In order to offer flexible appointment times, we have a team of dedicated Viewings Specialists who will show you around. Whilst they know as much as possible about each property, in-depth questions may be better directed towards the Sales Team in the office.
If you would rather a ‘virtual viewing’ where one of the team shows you the property via a live streaming service, please just let us know.
Selling?
We offer free Market Appraisals or Sales Advice Meetings without obligation. Find out how our award winning service can help you achieve the best possible result in the sale of your property.
Legal
You may download, store and use the material for your own personal use and research. You may not republish, retransmit, redistribute or otherwise make the material available to any party or make the same available on any website, online service or bulletin board of your own or of any other party or make the same available in hard copy or in any other media without the website owner's express prior written consent. The website owner's copyright must remain on all reproductions of material taken from this website.
Interested in this property?
Council tax
First listed
Over a month agoEnergy Performance Certificate
Central Avenue, Newbridge
Marketed by
Fine & Country - Cardiff Sophia House Cathedral Road CF11 9LJPlacebuzz mortgage repayment calculator
Monthly repayment
The Est. Mortgage is for a 25 years repayment mortgage based on a 10% deposit and a 5.5% annual interest. It is only intended as a guide. Make sure you obtain accurate figures from your lender before committing to any mortgage. Your home may be repossessed if you do not keep up repayments on a mortgage.
Central Avenue, Newbridge - Streetview
DISCLAIMER: Property descriptions and related information displayed on this page are marketing materials provided by Fine & Country - Cardiff. Placebuzz does not warrant or accept any responsibility for the accuracy or completeness of the property descriptions or related information provided here and they do not constitute property particulars. Please contact Fine & Country - Cardiff for full details and further information.





