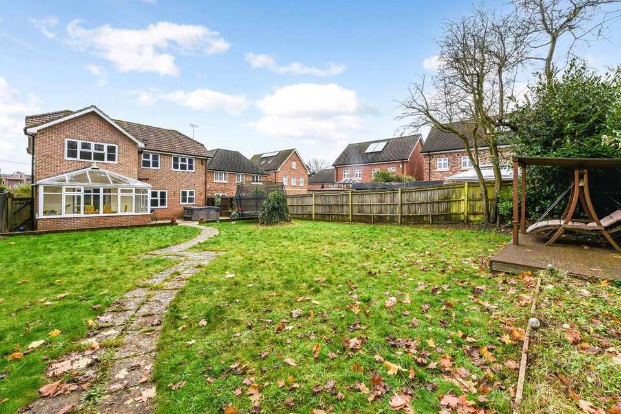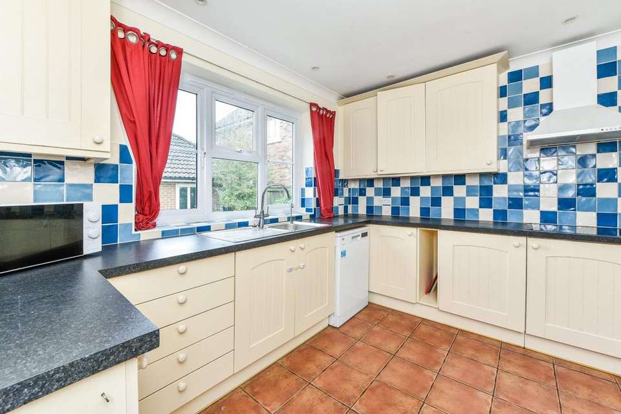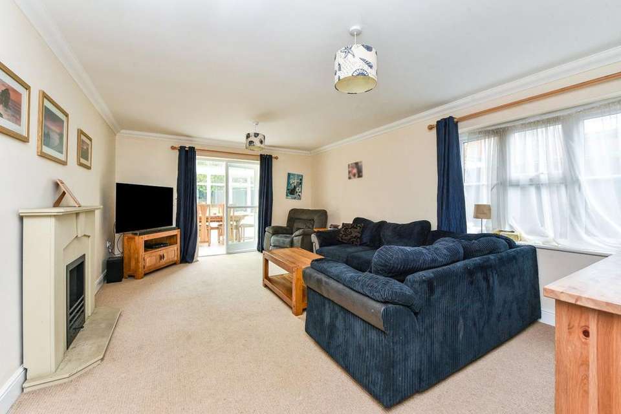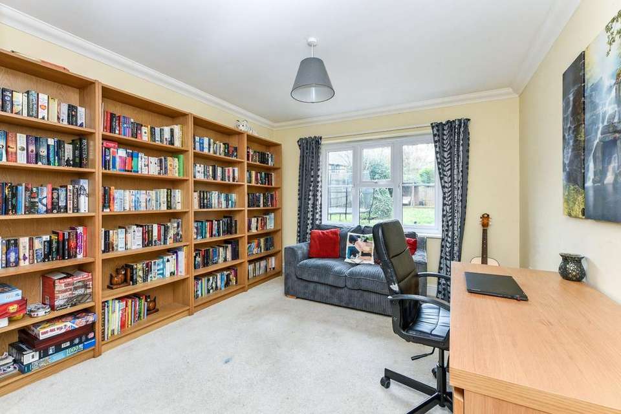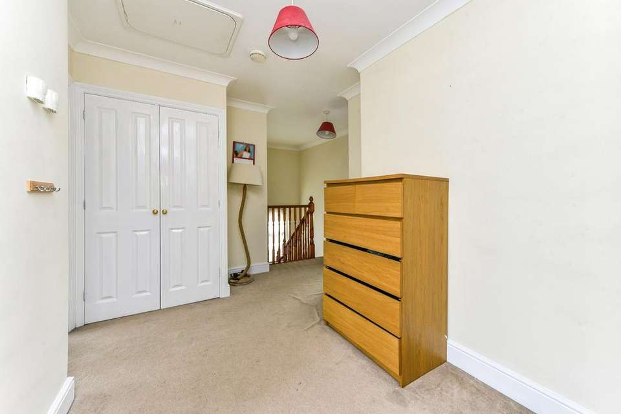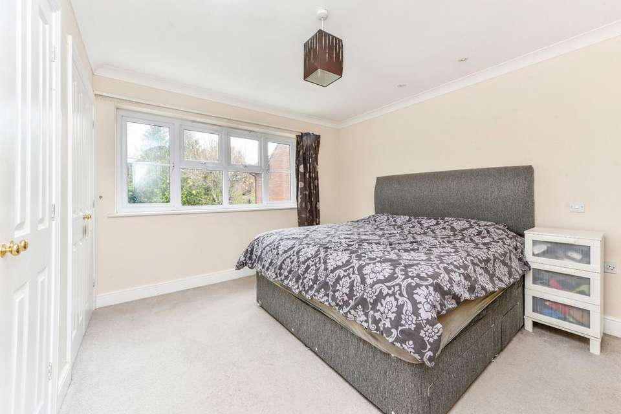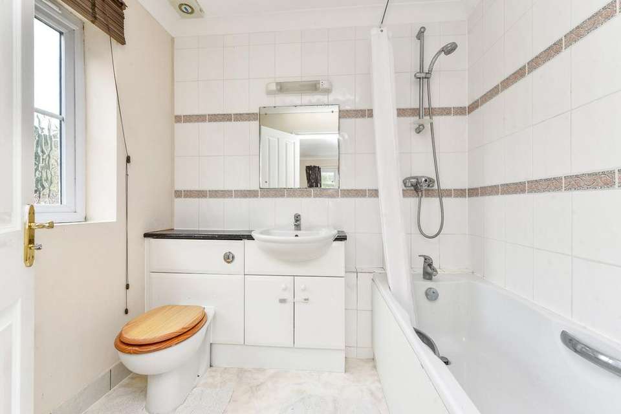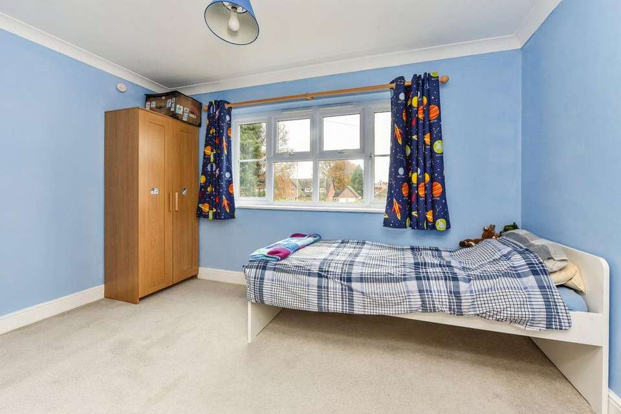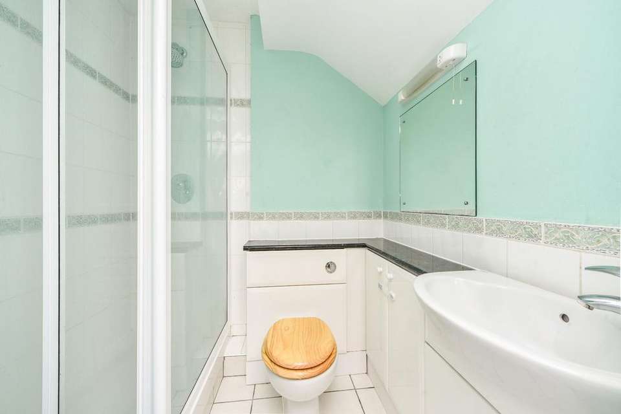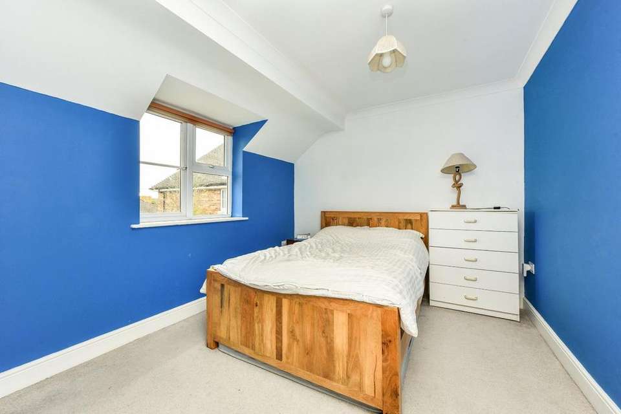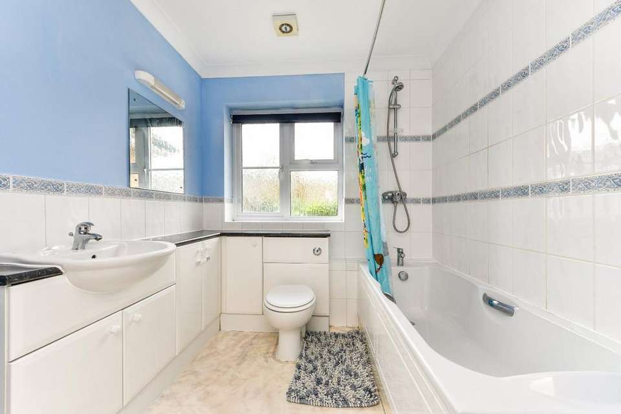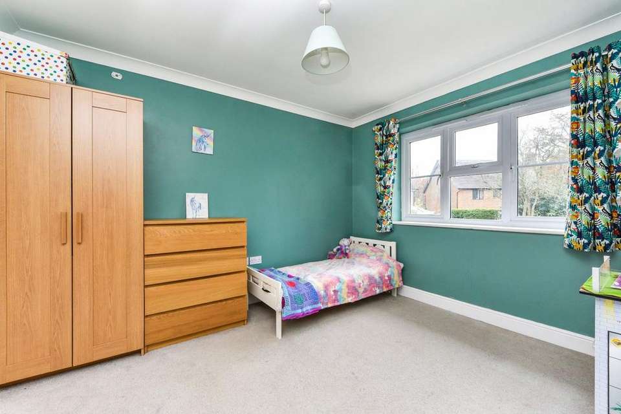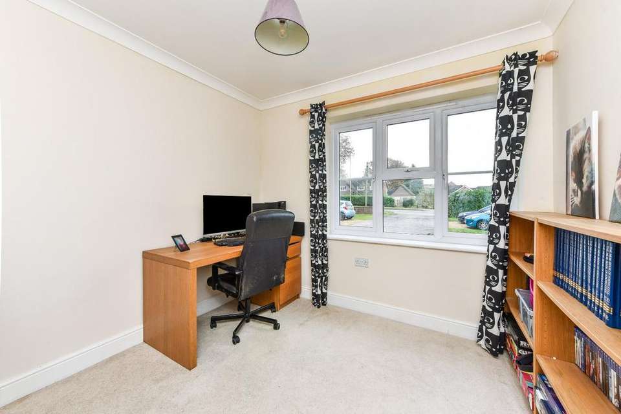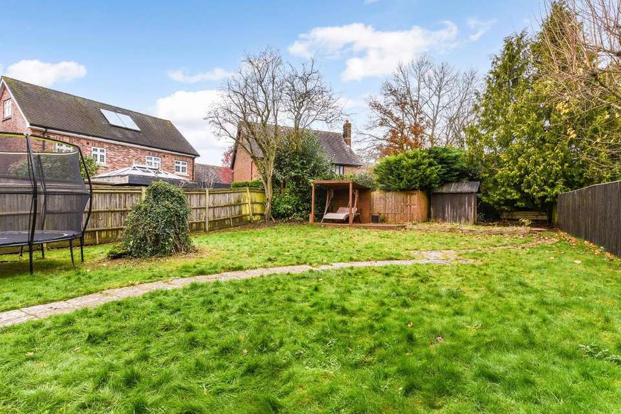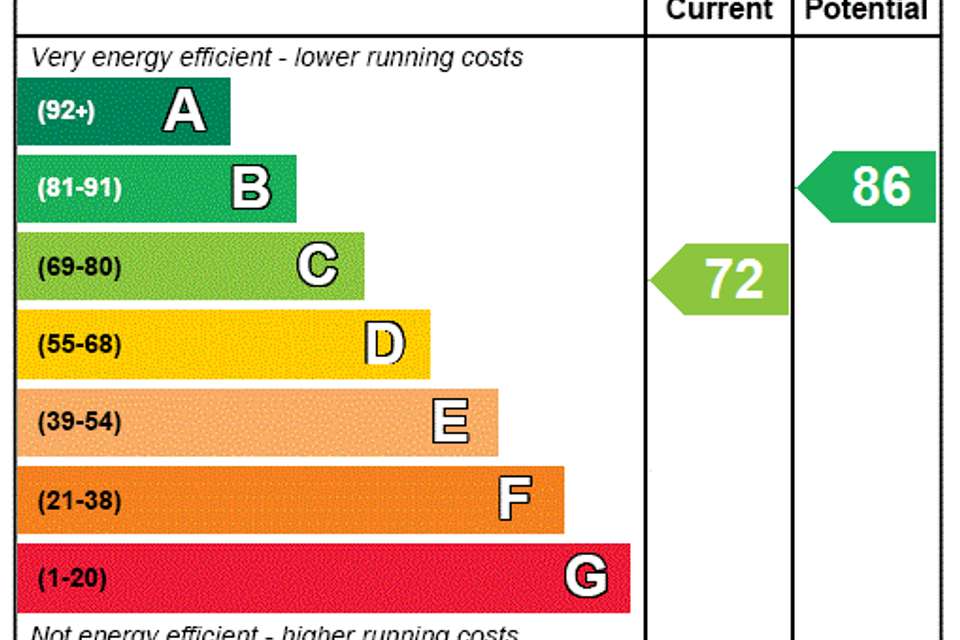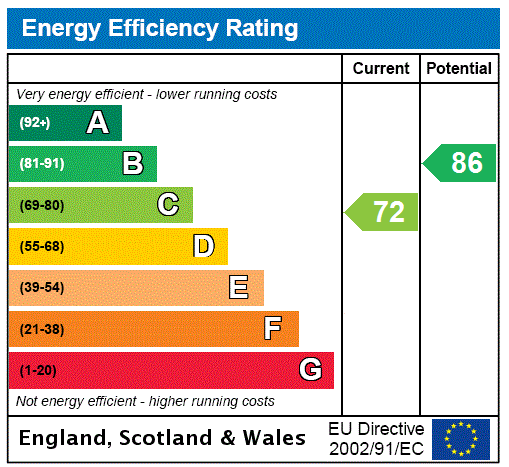4 bedroom detached house for sale
Alton, Hampshiredetached house
bedrooms
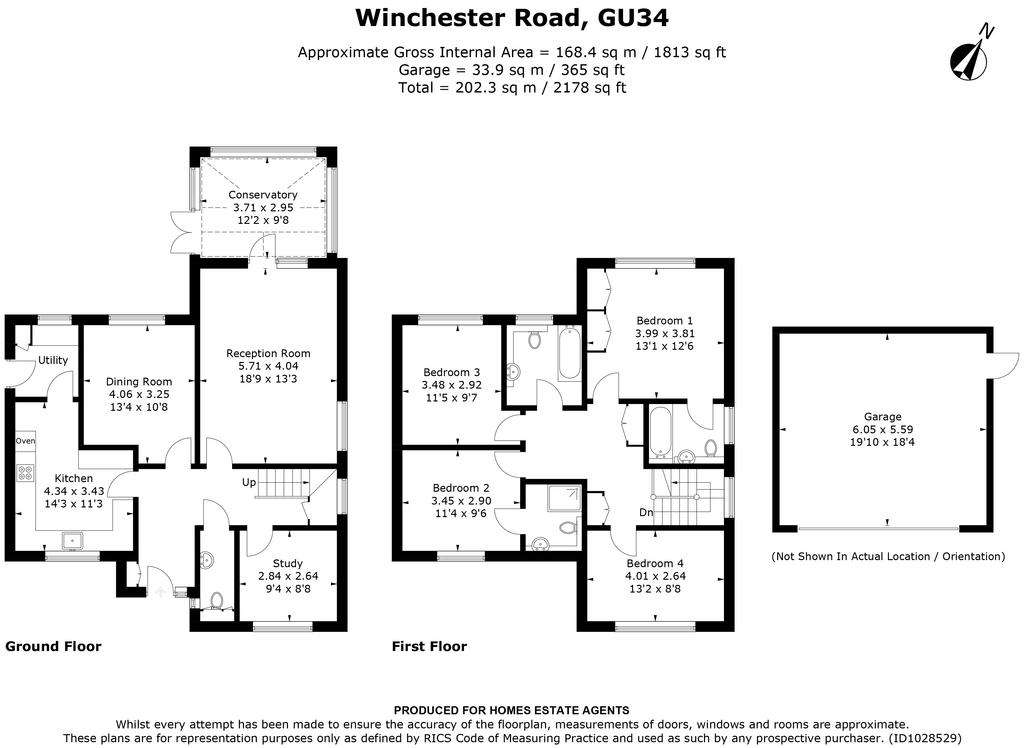
Property photos

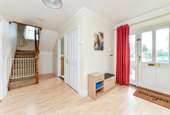
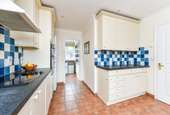
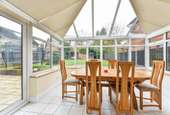
+15
Property description
Set back behind a large driveway, double garage and garden is this spacious and versatile 4 bed detached family home.
There is a very natural flow throughout, all of the rooms are of good proportions and the property benefits from underfloor heating throughout. The accommodation comprises a spacious central hallway providing independent access to the majority of the rooms on the ground floor. There is a very well equipped kitchen, with adjoining utility room. Delightful views to the garden can be enjoyed from the sitting room, conservatory and the formal dining room and there is also a study which could be used as a fifth bedroom if required and WC.
The first floor has four double bedrooms, with both the master and bedroom two benefiting from en suites. There is also an airy landing area with store cupboards and a family bathroom.
Outside the property has a good size rear garden with level lawn, all being enclosed by a mixture of hedging and fencing. A sun patio adjoins the rear of the property with a side pathway leading to the front where there are retained flower beds, an area of lawn, a large driveway and a detached double garage.
Cable broadband
Mains water, electricity and gas, septic tank drainage
Freehold
East Hampshire District Council. Tax Band G
Located in Four Marks village, there is an impressive range of stores and facilities which include a nearby primary school, village hall, nursery and beautiful country walks. The area also has a cricket ground, allotments, doctors, vets, golf course, a garden centre and bus services in directions of Winchester and Guildford. Alton is the nearest town and is situated approximately five miles away. Here you will find larger retailers, regular market events and an impressive range of public houses, cafes and restaurants. The town also provides two senior schools, a convent school and Alton College, whilst Perins School is in the nearby village of Alresford. Alton has a mainline train station with links to London Waterloo along with further transport links including the M3, A3 and A31.
Contact Homes Alton, open seven days a week, for further information and to arrange your accompanied viewing.
There is a very natural flow throughout, all of the rooms are of good proportions and the property benefits from underfloor heating throughout. The accommodation comprises a spacious central hallway providing independent access to the majority of the rooms on the ground floor. There is a very well equipped kitchen, with adjoining utility room. Delightful views to the garden can be enjoyed from the sitting room, conservatory and the formal dining room and there is also a study which could be used as a fifth bedroom if required and WC.
The first floor has four double bedrooms, with both the master and bedroom two benefiting from en suites. There is also an airy landing area with store cupboards and a family bathroom.
Outside the property has a good size rear garden with level lawn, all being enclosed by a mixture of hedging and fencing. A sun patio adjoins the rear of the property with a side pathway leading to the front where there are retained flower beds, an area of lawn, a large driveway and a detached double garage.
Cable broadband
Mains water, electricity and gas, septic tank drainage
Freehold
East Hampshire District Council. Tax Band G
Located in Four Marks village, there is an impressive range of stores and facilities which include a nearby primary school, village hall, nursery and beautiful country walks. The area also has a cricket ground, allotments, doctors, vets, golf course, a garden centre and bus services in directions of Winchester and Guildford. Alton is the nearest town and is situated approximately five miles away. Here you will find larger retailers, regular market events and an impressive range of public houses, cafes and restaurants. The town also provides two senior schools, a convent school and Alton College, whilst Perins School is in the nearby village of Alresford. Alton has a mainline train station with links to London Waterloo along with further transport links including the M3, A3 and A31.
Contact Homes Alton, open seven days a week, for further information and to arrange your accompanied viewing.
Interested in this property?
Council tax
First listed
Over a month agoEnergy Performance Certificate
Alton, Hampshire
Marketed by
Homes Estate Agents - Alton 76c High Street Alton GU34 1ENPlacebuzz mortgage repayment calculator
Monthly repayment
The Est. Mortgage is for a 25 years repayment mortgage based on a 10% deposit and a 5.5% annual interest. It is only intended as a guide. Make sure you obtain accurate figures from your lender before committing to any mortgage. Your home may be repossessed if you do not keep up repayments on a mortgage.
Alton, Hampshire - Streetview
DISCLAIMER: Property descriptions and related information displayed on this page are marketing materials provided by Homes Estate Agents - Alton. Placebuzz does not warrant or accept any responsibility for the accuracy or completeness of the property descriptions or related information provided here and they do not constitute property particulars. Please contact Homes Estate Agents - Alton for full details and further information.





