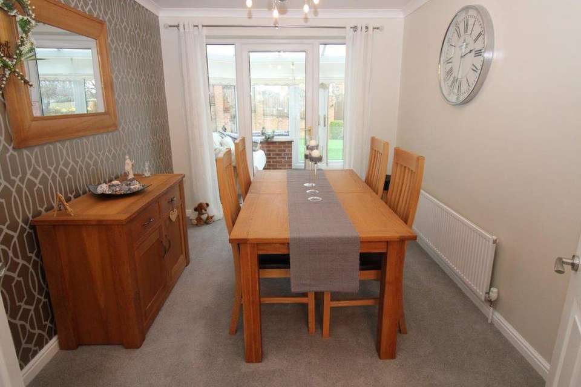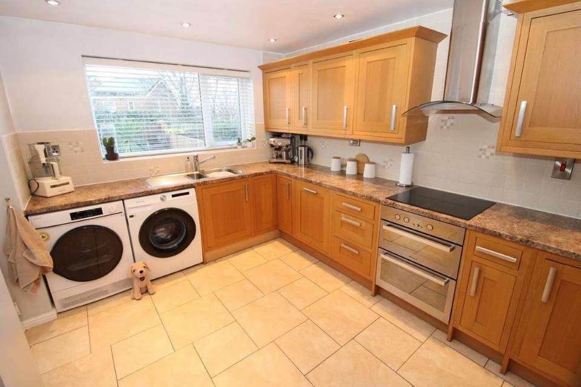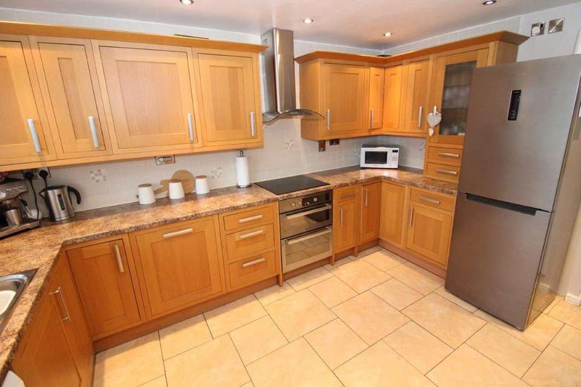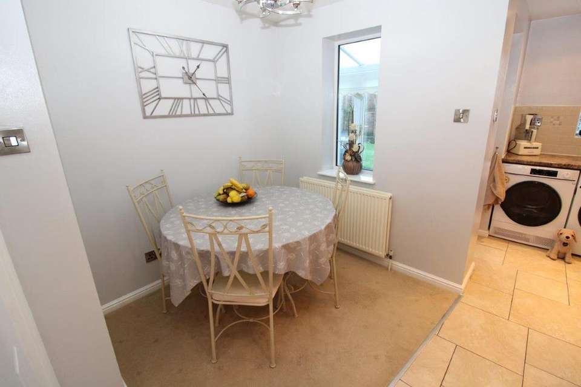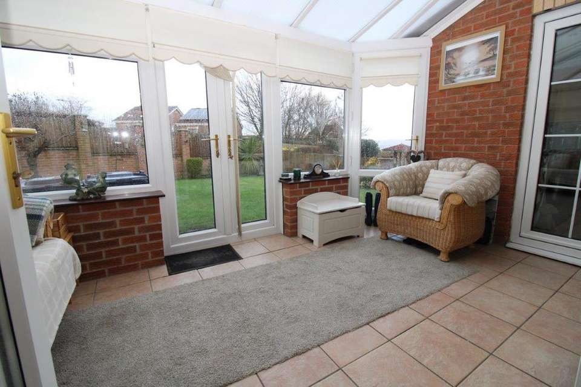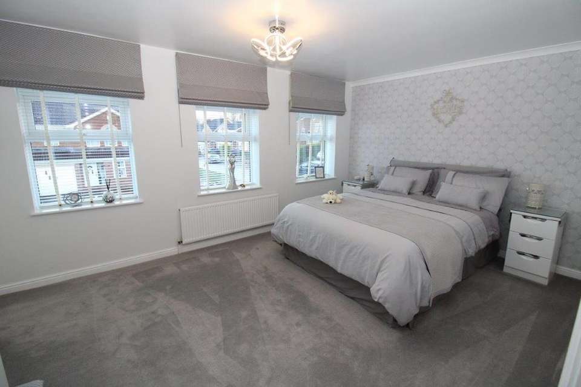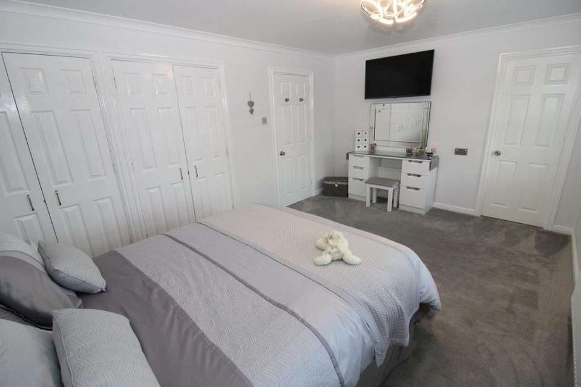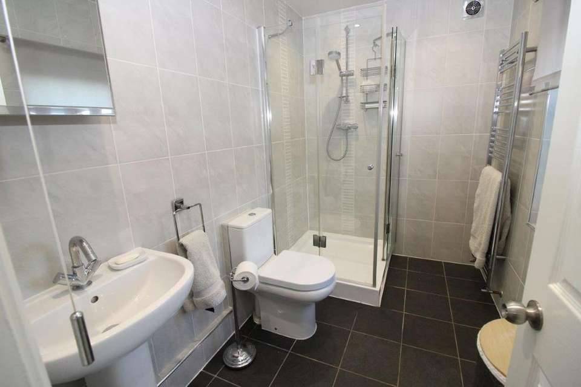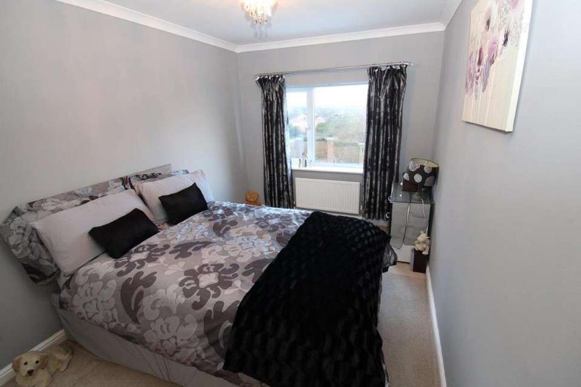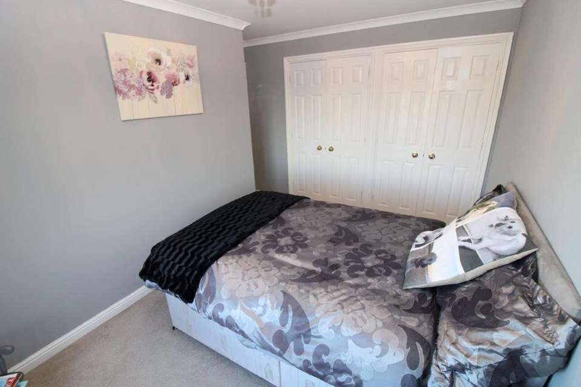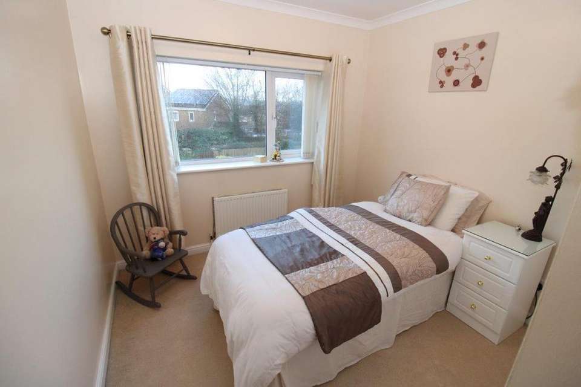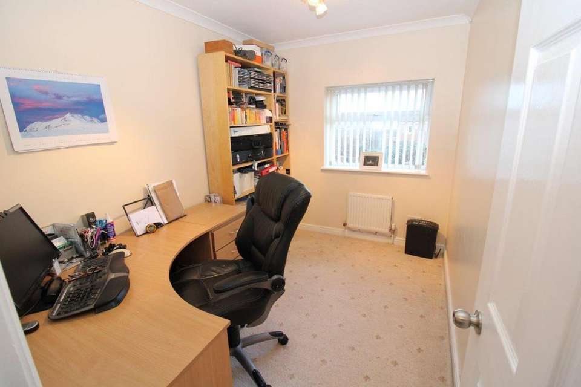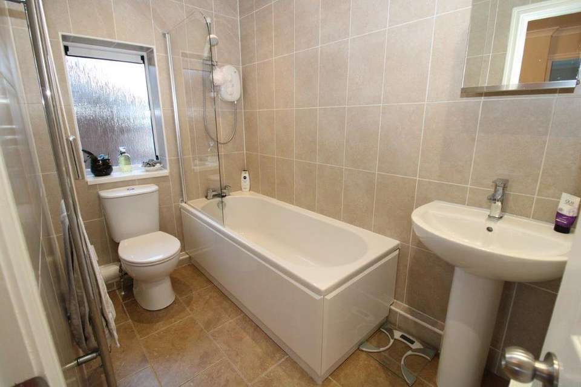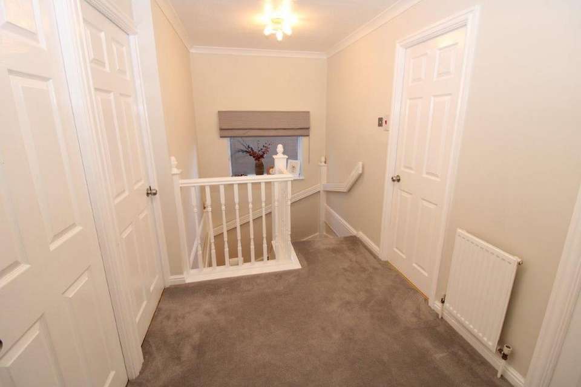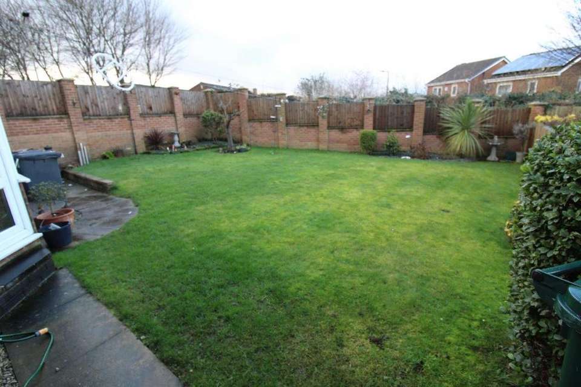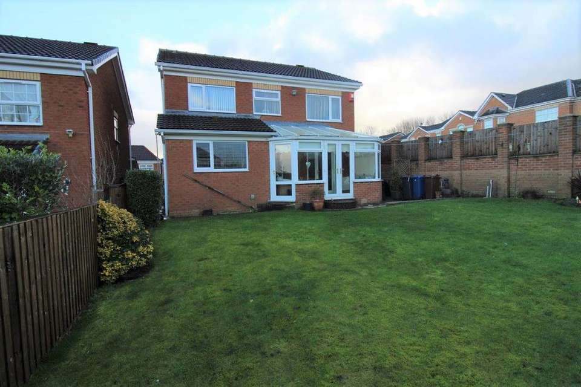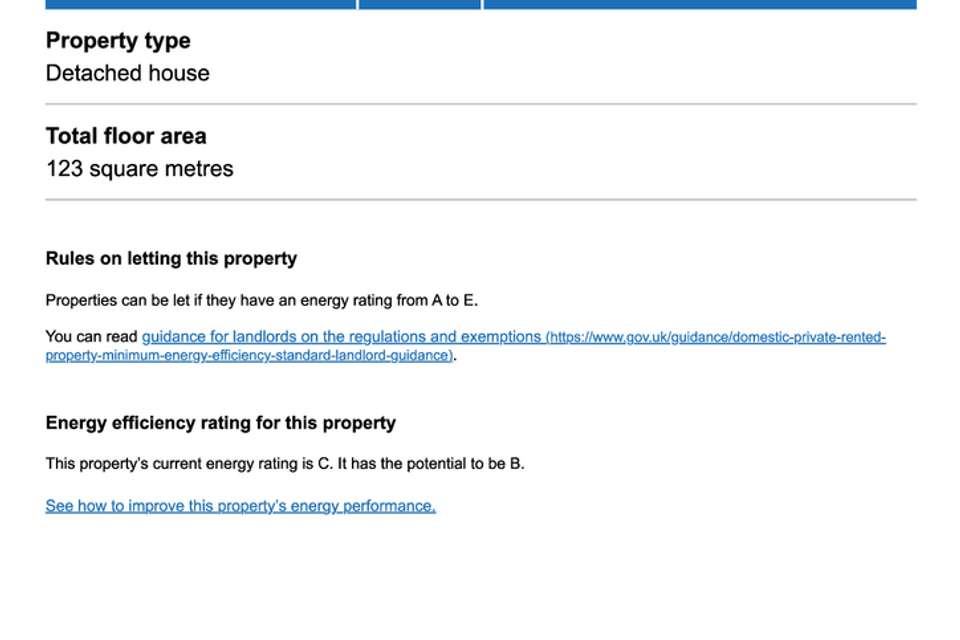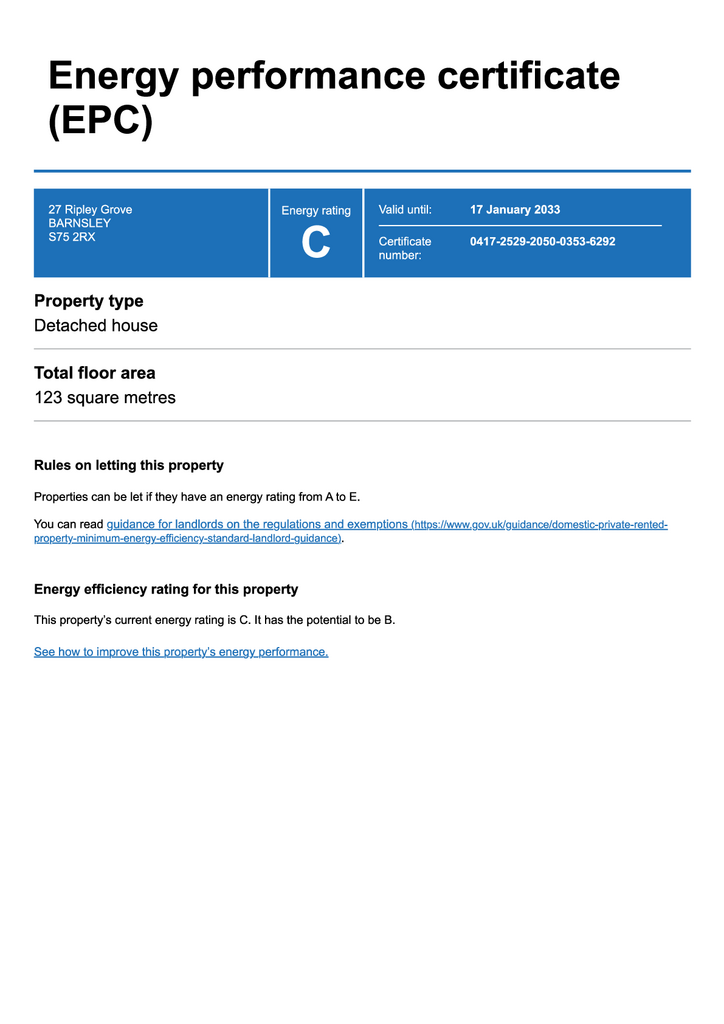4 bedroom detached house for sale
Ripley Grove, Barnsleydetached house
bedrooms
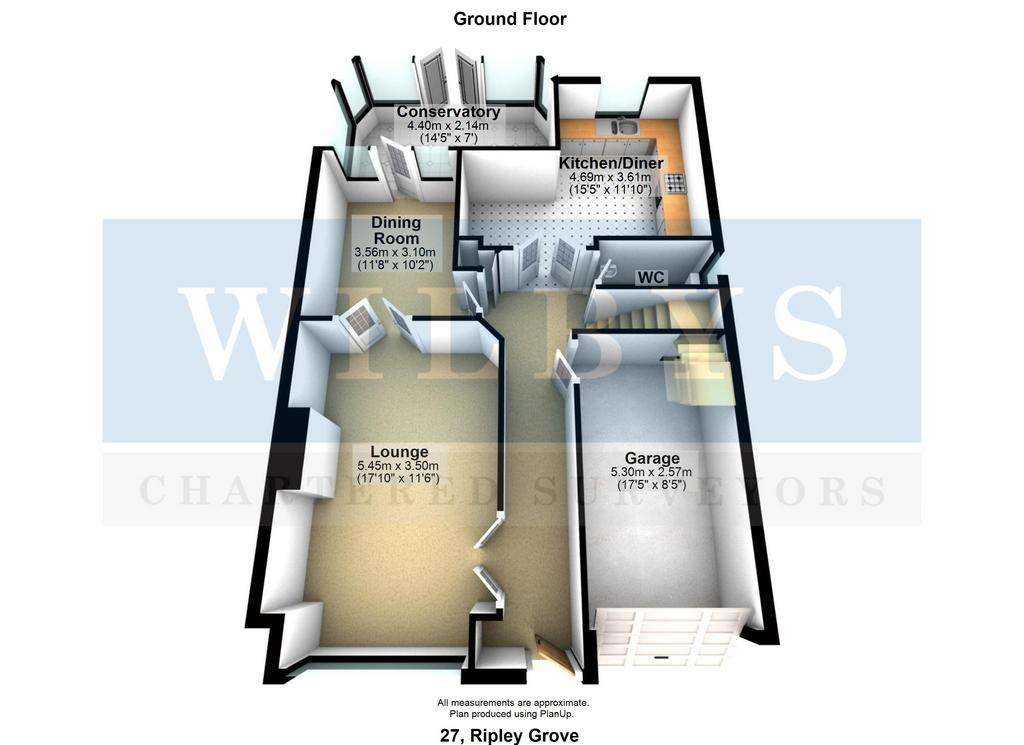
Property photos

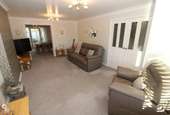
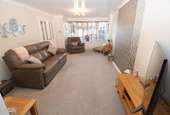

+16
Property description
An excellent large detached four bedroom house with integral garage, conservatory, rear views, enclosed rear garden, off road parking and a very popular residential location, convenient for the town centre, Wilthorpe Junior School, park, post offices and the General Hospital.Built in the 1990s, this is one of the larger house designs constructed by Maclean Homes on this development and it is presented to a high standard throughout.The accommodation comprises:GROUND FLOORFront entrance having a composite door to theHALL with two twin panelled central heating radiators, covings, ceramic tiled floor, personnel door to the garage, built in cloaks cupboard and access to theCLOAKROOM being half tiled and having two piece fittings comprising of a vanity unit with mixer taps and low flush WC, ceramic tiled floor and chrome towel ladderFrom the hall, a door gives access to theLOUNGE 19’1’’ X 11’7’’ including the shallow alcoves, a spacious room having an abundance of natural light with covings, two central heating radiators and a set of double doors with access to theDINING ROOM 12’6’’ X 8’8’’ with door to the hall, covings, central heating radiator and PVC double glazed door with twin glazed side panels to theCONSERVATORY 14’10’’ X 7’9’’ of dwarf brick wall and UPVC double glazed construction, with opening windows, French style external door, blinds, two double power points, ceramic tiled floor, twin panelled central heating radiator and door to the kitchenBREAKFAST KITCHEN 15’5’’ maximum X 12’10’’ maximum having an excellent fitted range of floor and wall mounted storage units with oak effect door fronts and granite effect worktop surfaces incorporating a sink unit and drainer with mixer taps, integrated appliances consisting of a Hotpoint double oven, AEG halogen hob, stainless steel cooker hood, dishwasher, plumbing facilities for an automatic clothes washer and space and venting for an automatic dryer, drawers, under cupboard lighting, tiled surrounds, rear facing window with blinds, ceiling spotlighting and opening into thebreakfasting areawith twin panelled central heating radiator and doors to the hallway and conservatoryFrom the entrance hall, a returning staircase with handrail rises to theFIRST FLOORSPACIOUS LANDING 13’9’’ X 6’8’’ overall measurements,well lit by natural light, having an obscure glazed gable window, spindled balustrade, central heating radiator, covings, built in store cupboard (former cylinder cupboard), loft hatch with drop down ladderMASTER BEDROOM 15’4’’ X 10’10’’ the measurements excluding the twin double built in wardrobes, three splendid arched windows with blinds to the front elevation affording plenty of natural light, dressing area, covings, central heating radiator and door to theFULLY TILED EN SUITE SHOWER ROOM 8’6’’ X 5’6’’ having a corner shower cubicle with chrome thermostatic shower, pedestal wash hand basin, low flush WC, ceiling spotlighting, extractor fan, panelled ceiling, front facing obscure glazed window, chrome towel ladder and ceramic tiled floorREAR BEDROOM TWO 12’10’’ X 8’2’’ the measurements excluding the twin double built in wardrobes, covings and central heating radiatorREAR BEDROOM THREE 9’11’’ X 8’9’’ measurements including the double width wardrobe, covings and central heating radiatorREAR BEDROOM FOUR 9’11’’ X 7’ with central heating radiatorFULLY TILED BATHROOM 8’6’’ X 5’ having a white suite comprising of a panelled bath with shower screen and Mira shower over, pedestal wash hand basin with mixer taps, low flush WC, extractor fan, wall mirror, chrome towel ladder and ceramic tiled floorOUTSIDEThe property enjoys an excellent position on this now well established modern development, having to the rear some long range views, with mature gardens to the front and to the rear. This is an ideal location for commuting to the town centre or junctions 37 and 38 of the M1 motorway, and within reasonable walking distance of the Junior schools at Wilthorpe, Wilthorpe Park, the Post Office and Barnsley & District NHS Trust Hospital.There is parking for two vehicles on a wide double width tarmacadamed parking apron which gives access to the INTEGRAL SINGLE GARAGE having an insulated electric roller door, power, light and water supply, personnel door to the hallway and housing the central heating boiler. At the side of the parking apron, there is a lawned area with herbaceous border. External lights. A wooden side hand gate gives access to a side pathway leading to the enclosed and lawned rear garden with corner rockery and mature bushes and shrubs. There is a patio area immediately adjoining the conservatory which extends to the side of the property. External meter boxes and halogen lighting.GENERAL INFORMATIONVIEWING ARRANGEMENTS CAN BE MADE BY APPOINTMENT THROUGH OUR RESIDENTIAL DEPARTMENT ON[use Contact Agent Button]CENTRAL HEATINGThe property has a gas fired central heating system with a wall mounted Valliant boiler located in the garage.TRAVELLINGProceed out of Barnsley on the A635 Huddersfield Road. After Wilthorpe Post Office and the junction with Rowland Road, take the next turning left onto Innovation Way just after the vets. Take the second turning right onto Ripley Grove. Continue forward and number 27 is located a short distance along on the right hand side at the head of a small cul-de-sac.FIXTURES & FITTINGSKindly note that some of the carpets, curtains, light fittings and certain blinds are included in the sale. Only the items specifically mentioned within these particulars are included in the sale.COUNCIL TAX BAND - DTENURE - FREEHOLD
Interested in this property?
Council tax
First listed
Over a month agoEnergy Performance Certificate
Ripley Grove, Barnsley
Marketed by
Wilbys - Barnsley 6A Eastgate Barnsley S70 2EPPlacebuzz mortgage repayment calculator
Monthly repayment
The Est. Mortgage is for a 25 years repayment mortgage based on a 10% deposit and a 5.5% annual interest. It is only intended as a guide. Make sure you obtain accurate figures from your lender before committing to any mortgage. Your home may be repossessed if you do not keep up repayments on a mortgage.
Ripley Grove, Barnsley - Streetview
DISCLAIMER: Property descriptions and related information displayed on this page are marketing materials provided by Wilbys - Barnsley. Placebuzz does not warrant or accept any responsibility for the accuracy or completeness of the property descriptions or related information provided here and they do not constitute property particulars. Please contact Wilbys - Barnsley for full details and further information.




