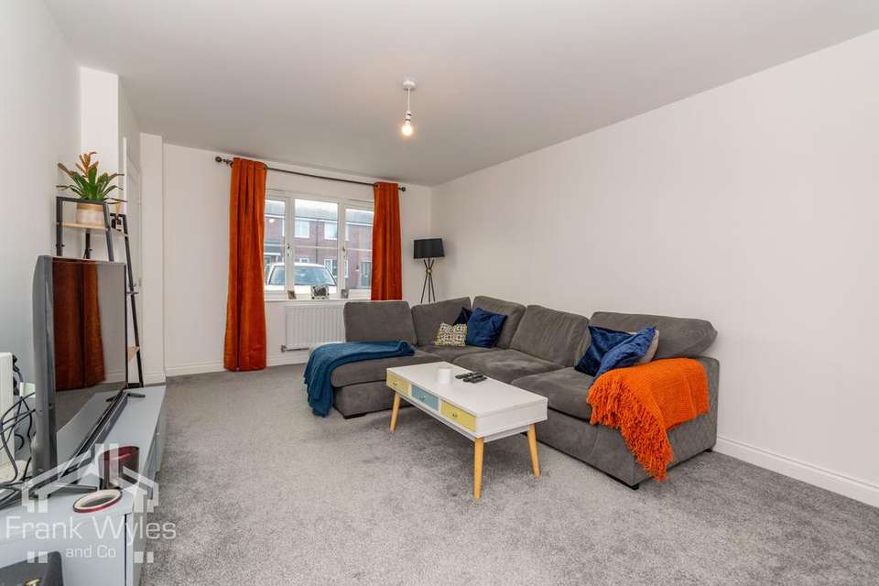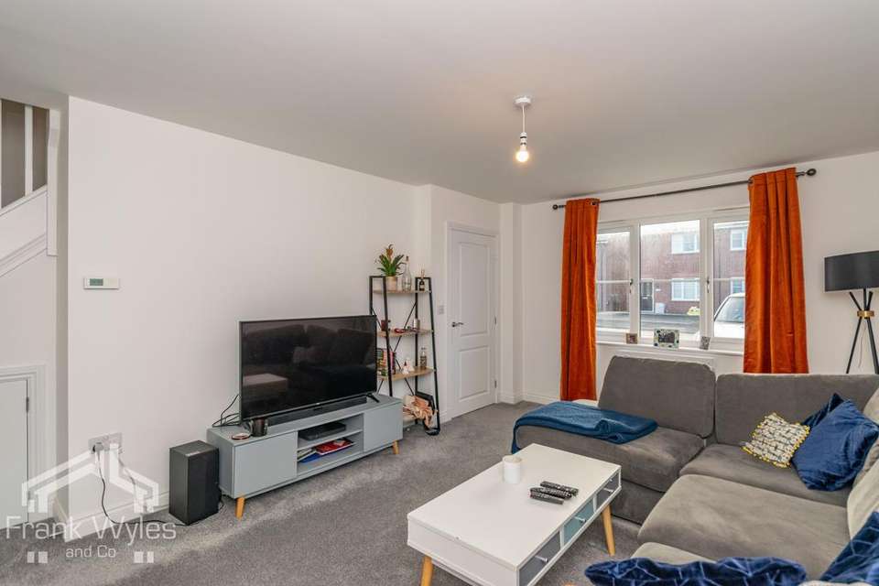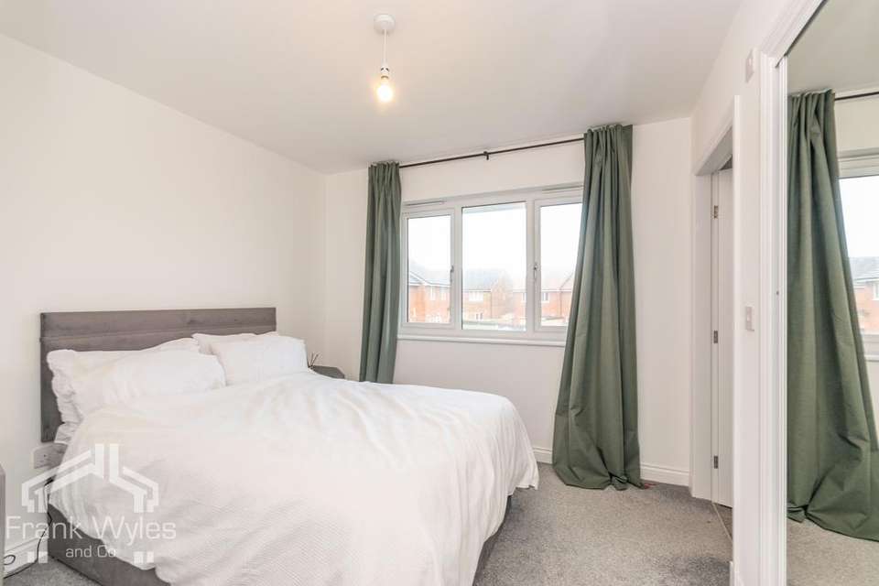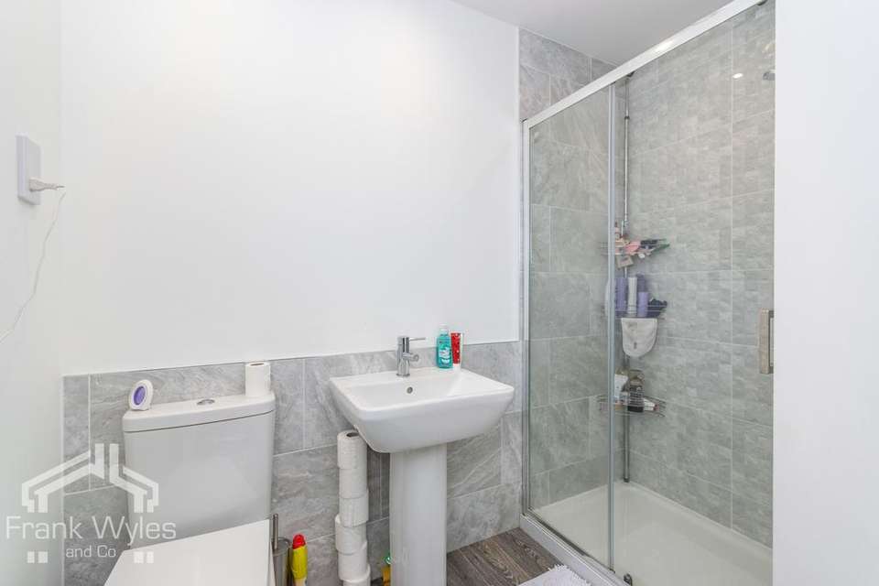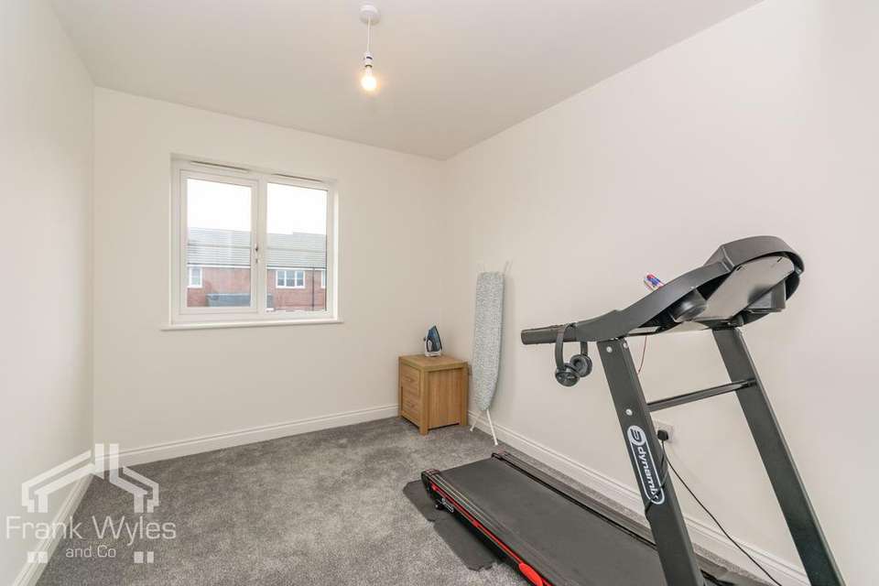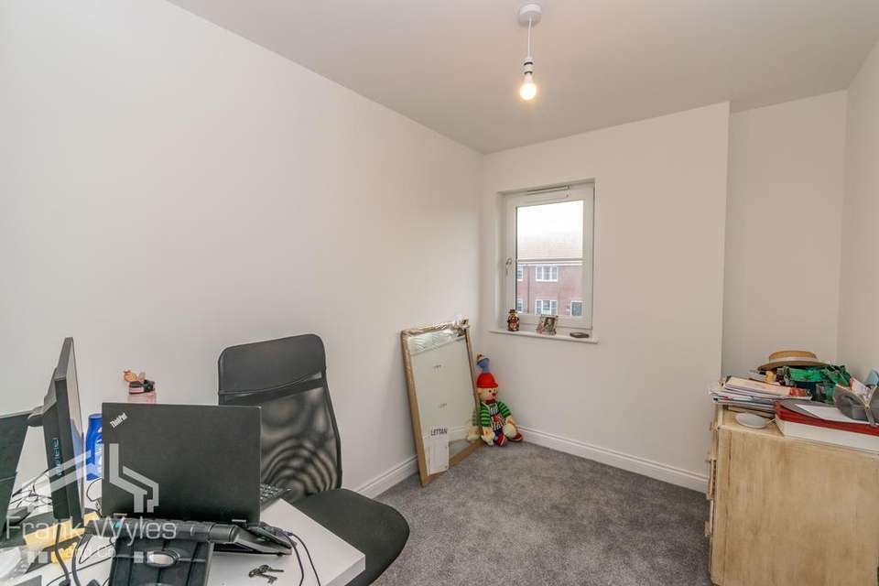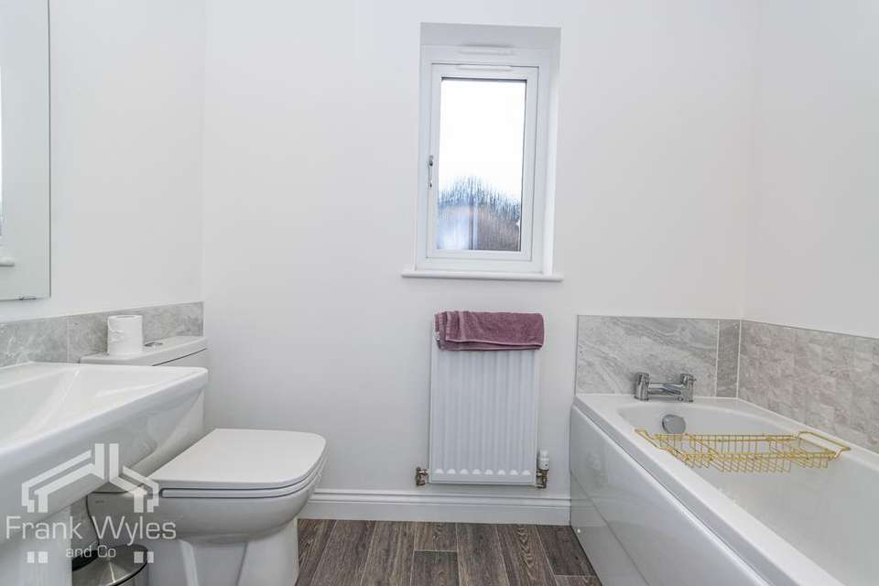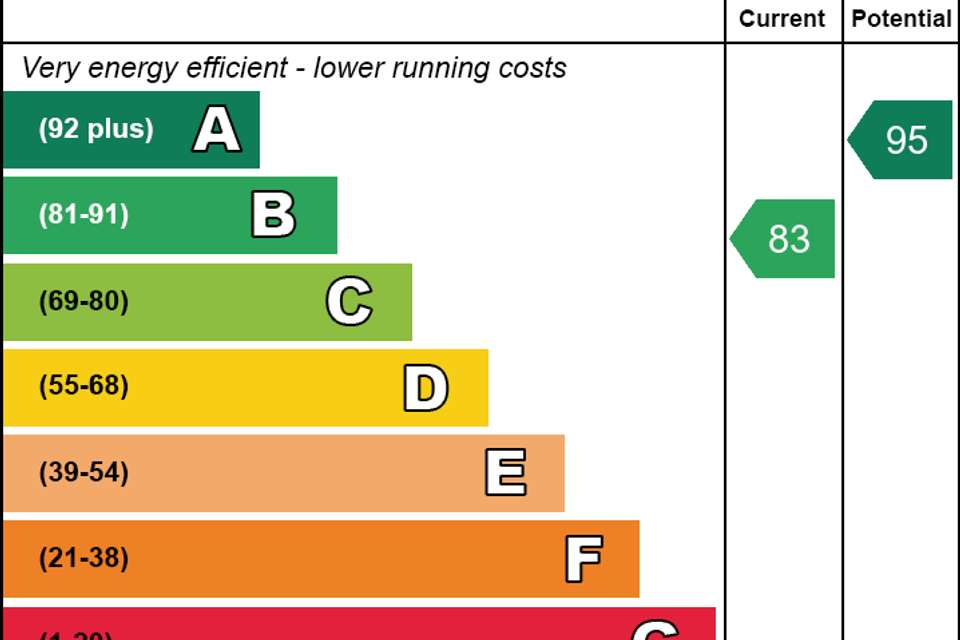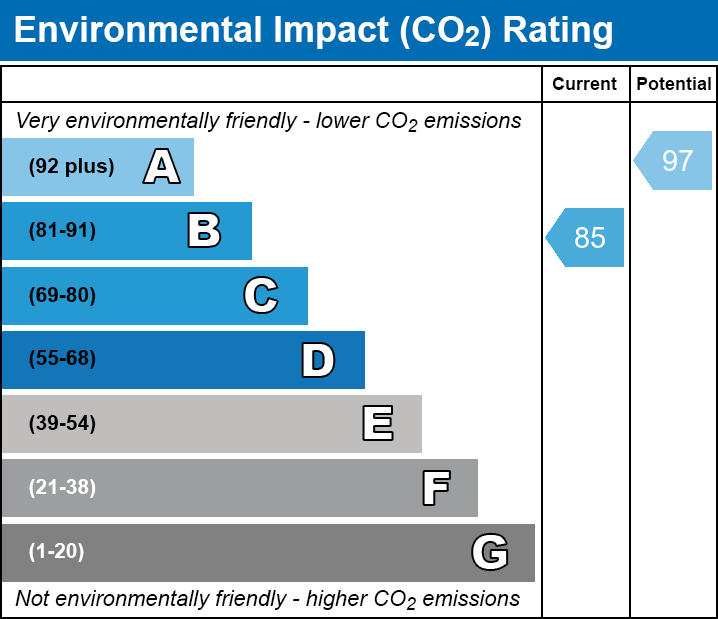3 bedroom end of terrace house for sale
Spire Grove, Wartonterraced house
bedrooms
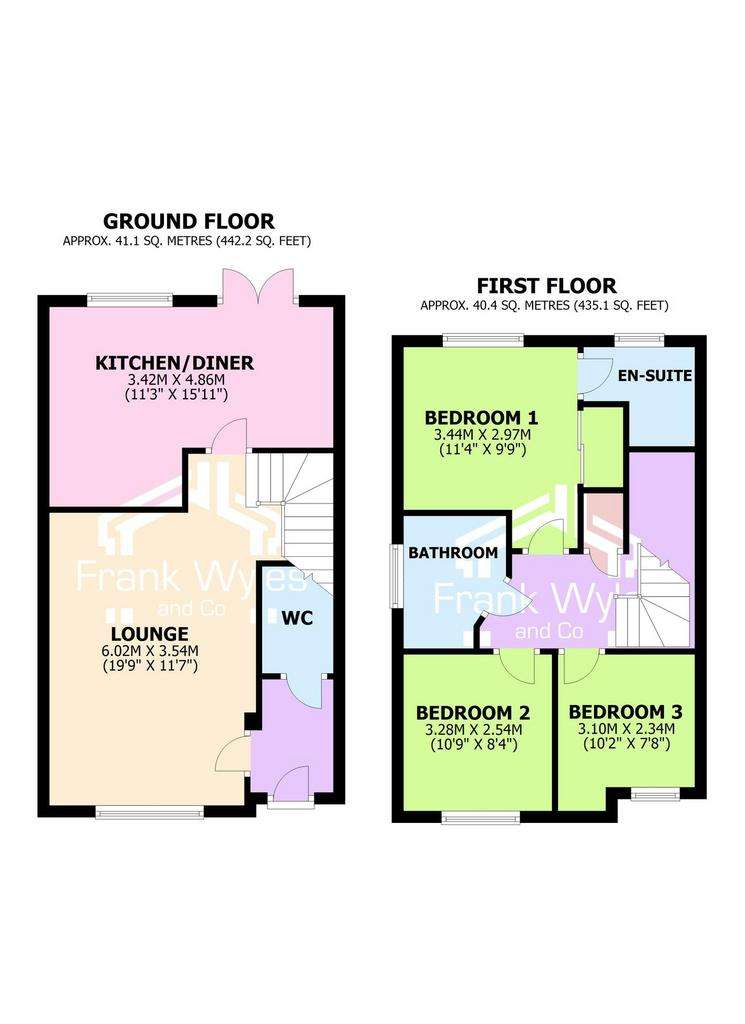
Property photos

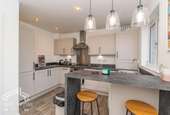
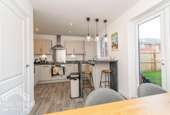
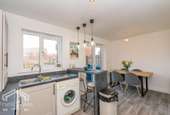
+10
Property description
Situated in a highly sought-after development with Wrea Green and Lytham in close proximity, this modern new-build end-of-terrace property offers contemporary living. The accommodation features a spacious reception room and a delightful kitchen diner, creating functional and inviting spaces for everyday living.
On the first floor, three bedrooms and a family bathroom provide comfortable and well-designed living spaces. The principal bedroom benefits from an ensuite and fitted wardrobes, adding to the convenience and style of the home.
The property is complemented by an enclosed garden to the rear, offering a private outdoor space. Additionally, two allocated parking spaces at the front enhance the practicality of the property.
Given its modern design and desirable location, early viewing is highly recommended to secure this new-build property and experience the quality of contemporary living it offers.
Entrance Hall
Secure composite front door, radiator, door to:
Guest Cloaks
Low-level WC, wash hand basin with mixer tap and vanity unit, radiator.
Lounge 6.02m (19'9") x 3.54m (11'7")
UPVC double glazed window overlooking the front, two radiators, TV point, telephone point, under stairs storage cupboard, door to:
Kitchen/Diner 4.86m (15'11") x 3.42m (11'3")
Stunning kitchen with a matching range of base and eyelevel kitchen cabinets with complimentary countertop over, 1 1/2 stainless steel sink with drainer and mixer tap, four ring gas hob with extractor hood over, integrated electric oven, integrated dishwasher, integrated fridge freezer, plumbing for washing machine, cupboard housing gas combination boiler, breakfast bar Wood lighting above, UPVC double glazed window overlooking the rear garden, UPVC double glazed patio doors giving access to the rear garden.
First Floor
Landing
Loft hatch giving access to the loft, large storage cupboard, door to:
Bedroom 1 3.44m (11'4") x 2.97m (9'9")
UPVC double glazed window overlooking the rear, radiator, fitted wardrobes with sliding mirror doors, TV point, door to:
En-Suite
Modern three-piece suite comprising a tiled shower enclosure with mixer shower and adjustable showerhead, low-level WC, wash hand basin with mixer tap, radiator, electric shaver point, obscure UPVC double glazed window.
Bedroom 2 3.28m (10'9") x 2.54m (8'4")
UPVC double glazed window overlooking the front, radiator.
Bedroom 3 3.10m (10'2") x 2.34m (7'8")
UPVC double glazed window overlooking the front, radiator.
Bathroom
Modern suite comprising panel bath with mixer tap, low-level WC, wash hand basin with mixer tap, extractor fan, obscure UPVC double glazed window, radiator.
External
Front
Offstreet parking spaces for two cars, EV charging point, pathway leading to the front door.
Rear
Fenced rear garden mainly laid to lawn, patio area access from the kitchen diner, electric points.
On the first floor, three bedrooms and a family bathroom provide comfortable and well-designed living spaces. The principal bedroom benefits from an ensuite and fitted wardrobes, adding to the convenience and style of the home.
The property is complemented by an enclosed garden to the rear, offering a private outdoor space. Additionally, two allocated parking spaces at the front enhance the practicality of the property.
Given its modern design and desirable location, early viewing is highly recommended to secure this new-build property and experience the quality of contemporary living it offers.
Entrance Hall
Secure composite front door, radiator, door to:
Guest Cloaks
Low-level WC, wash hand basin with mixer tap and vanity unit, radiator.
Lounge 6.02m (19'9") x 3.54m (11'7")
UPVC double glazed window overlooking the front, two radiators, TV point, telephone point, under stairs storage cupboard, door to:
Kitchen/Diner 4.86m (15'11") x 3.42m (11'3")
Stunning kitchen with a matching range of base and eyelevel kitchen cabinets with complimentary countertop over, 1 1/2 stainless steel sink with drainer and mixer tap, four ring gas hob with extractor hood over, integrated electric oven, integrated dishwasher, integrated fridge freezer, plumbing for washing machine, cupboard housing gas combination boiler, breakfast bar Wood lighting above, UPVC double glazed window overlooking the rear garden, UPVC double glazed patio doors giving access to the rear garden.
First Floor
Landing
Loft hatch giving access to the loft, large storage cupboard, door to:
Bedroom 1 3.44m (11'4") x 2.97m (9'9")
UPVC double glazed window overlooking the rear, radiator, fitted wardrobes with sliding mirror doors, TV point, door to:
En-Suite
Modern three-piece suite comprising a tiled shower enclosure with mixer shower and adjustable showerhead, low-level WC, wash hand basin with mixer tap, radiator, electric shaver point, obscure UPVC double glazed window.
Bedroom 2 3.28m (10'9") x 2.54m (8'4")
UPVC double glazed window overlooking the front, radiator.
Bedroom 3 3.10m (10'2") x 2.34m (7'8")
UPVC double glazed window overlooking the front, radiator.
Bathroom
Modern suite comprising panel bath with mixer tap, low-level WC, wash hand basin with mixer tap, extractor fan, obscure UPVC double glazed window, radiator.
External
Front
Offstreet parking spaces for two cars, EV charging point, pathway leading to the front door.
Rear
Fenced rear garden mainly laid to lawn, patio area access from the kitchen diner, electric points.
Interested in this property?
Council tax
First listed
Over a month agoEnergy Performance Certificate
Spire Grove, Warton
Marketed by
Frank Wyles & Co - Lytham 11 Park Street Lytham, Lancashire FY8 5LUPlacebuzz mortgage repayment calculator
Monthly repayment
The Est. Mortgage is for a 25 years repayment mortgage based on a 10% deposit and a 5.5% annual interest. It is only intended as a guide. Make sure you obtain accurate figures from your lender before committing to any mortgage. Your home may be repossessed if you do not keep up repayments on a mortgage.
Spire Grove, Warton - Streetview
DISCLAIMER: Property descriptions and related information displayed on this page are marketing materials provided by Frank Wyles & Co - Lytham. Placebuzz does not warrant or accept any responsibility for the accuracy or completeness of the property descriptions or related information provided here and they do not constitute property particulars. Please contact Frank Wyles & Co - Lytham for full details and further information.





