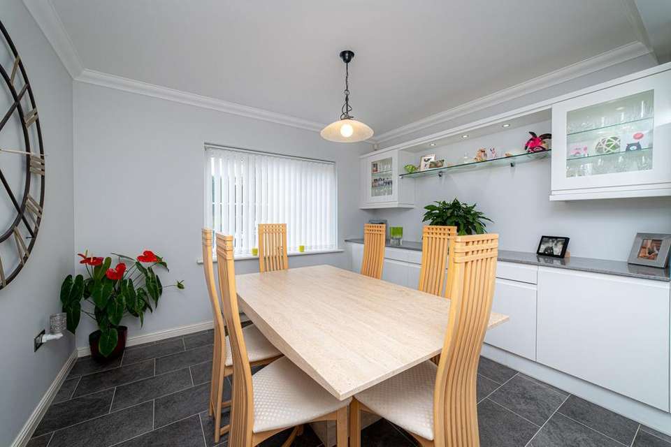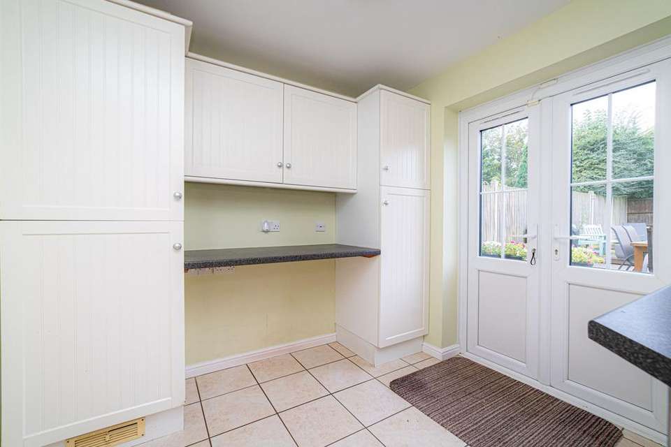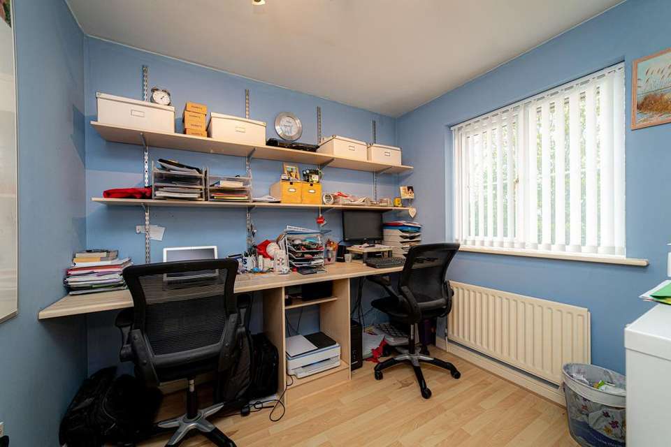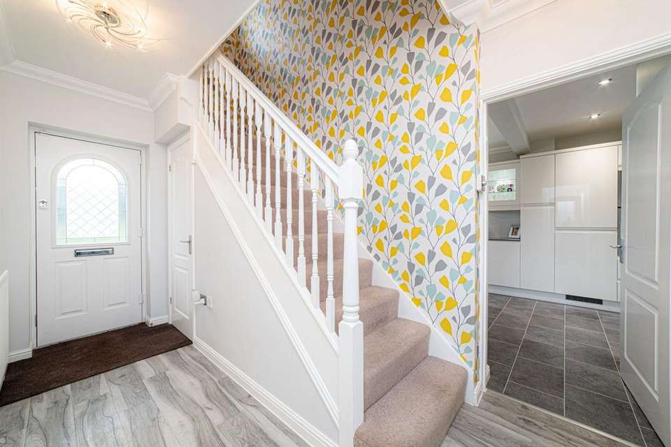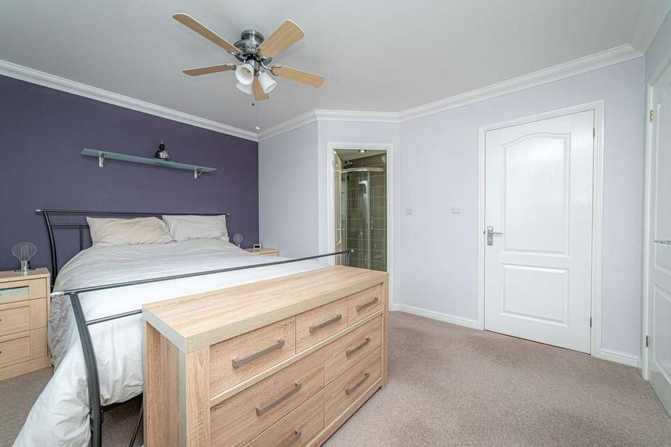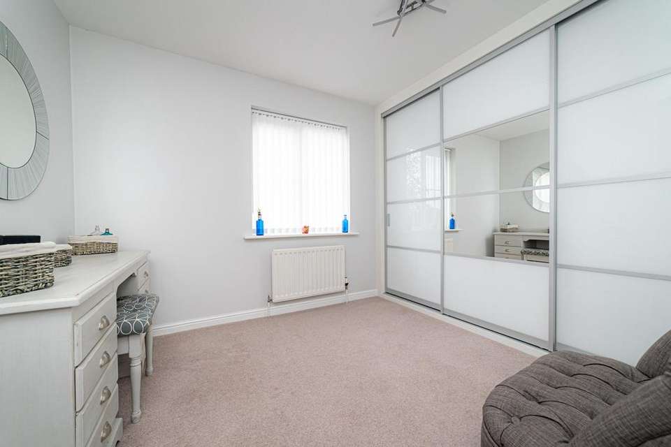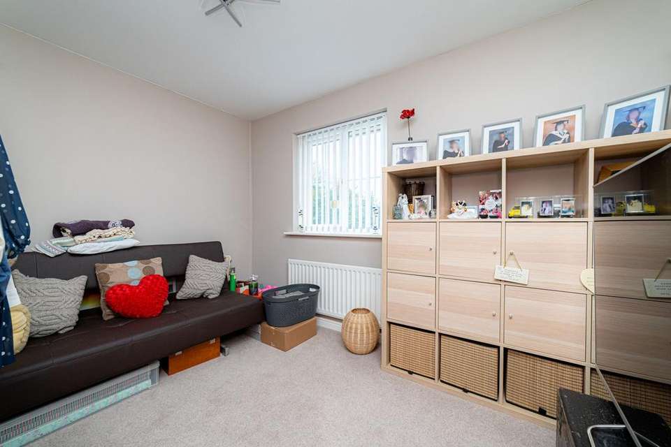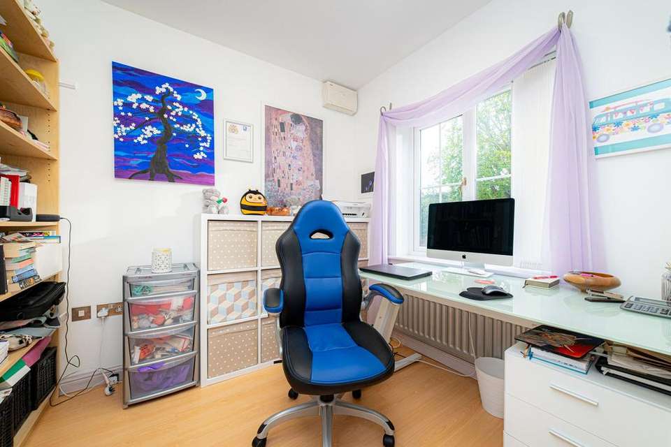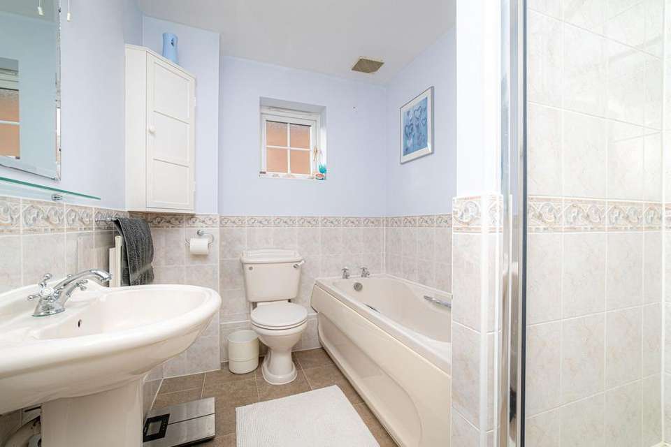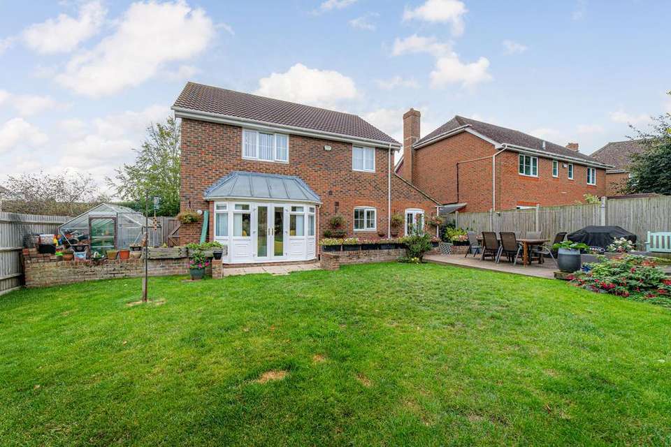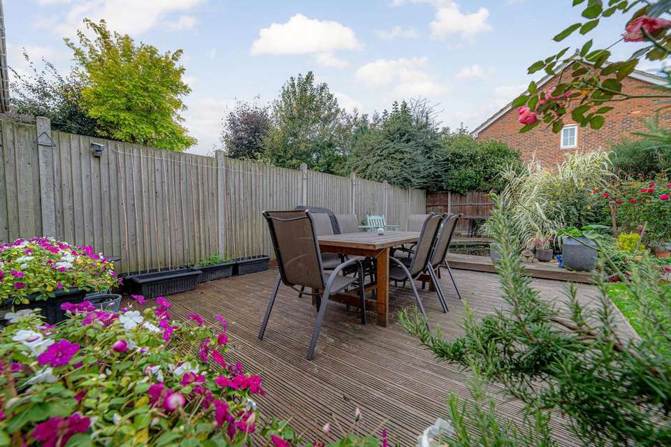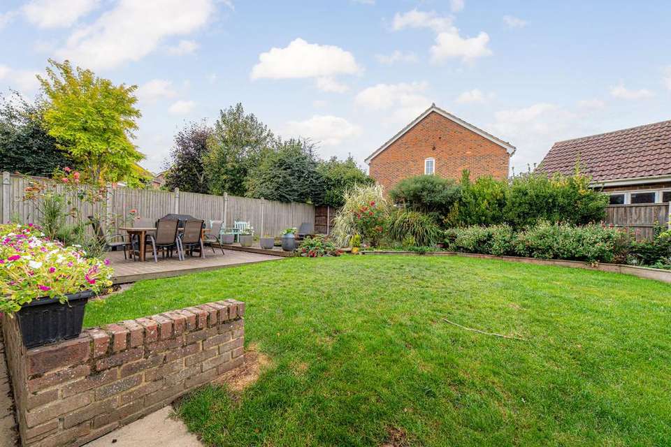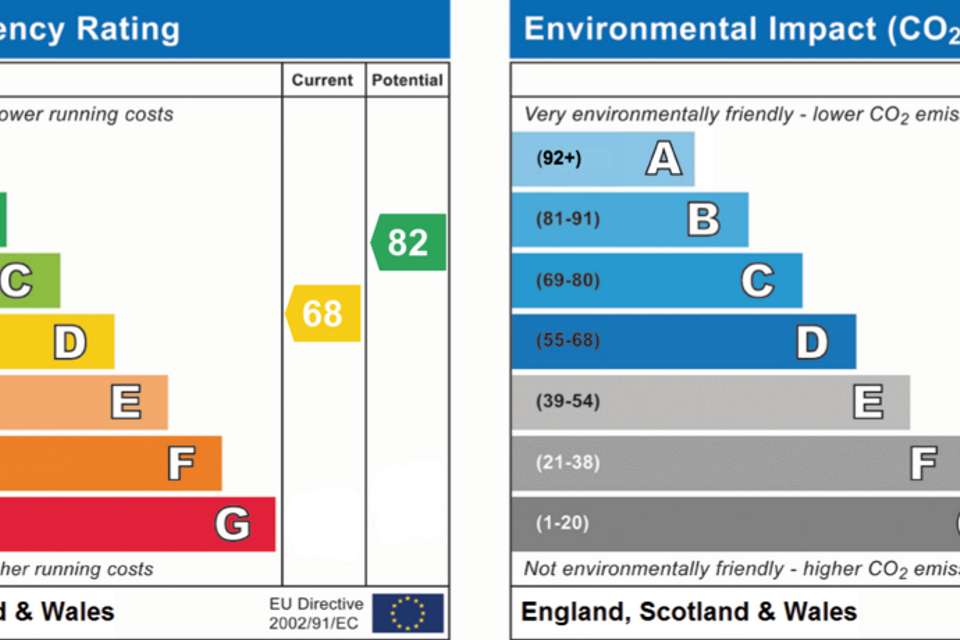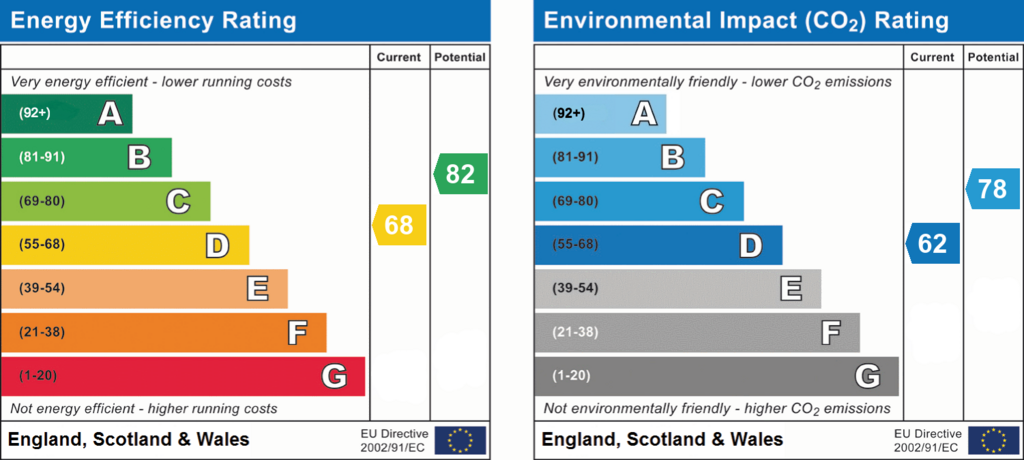4 bedroom detached house for sale
Bapchild, ME9detached house
bedrooms
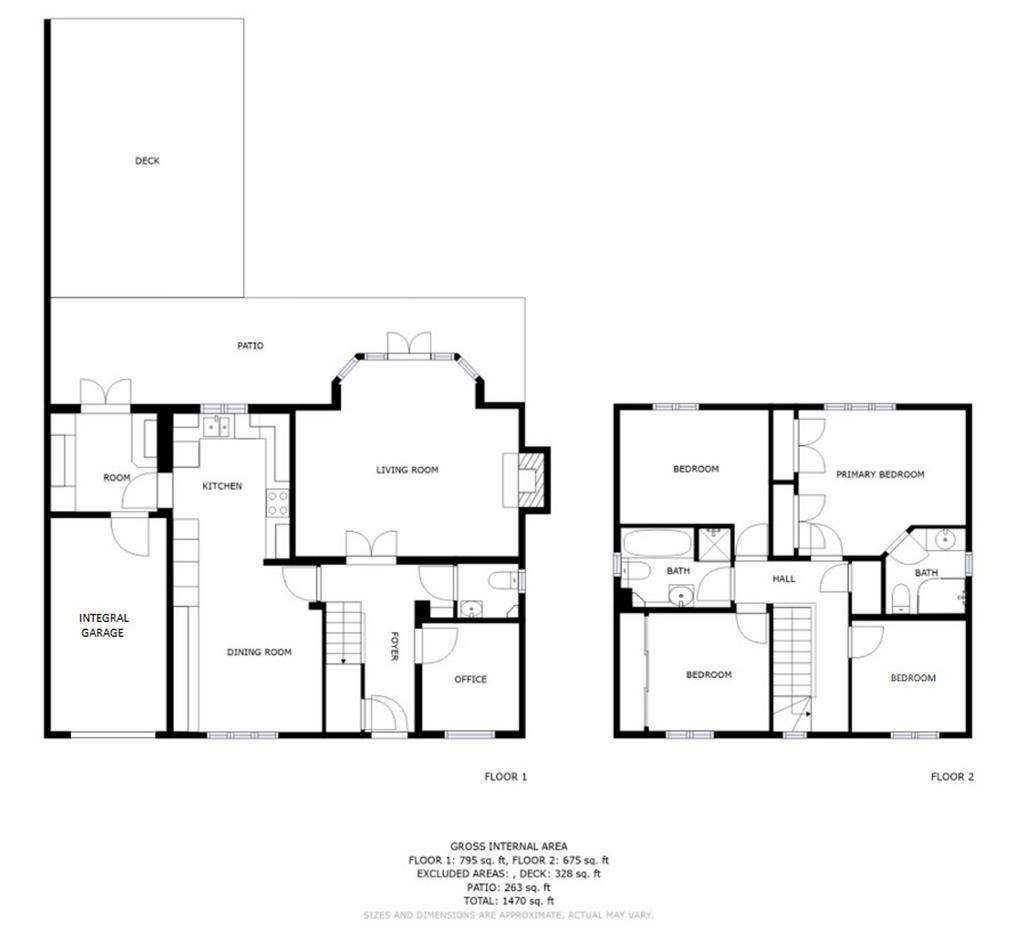
Property photos

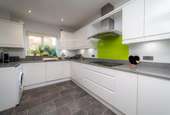
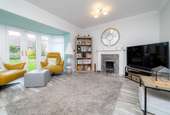
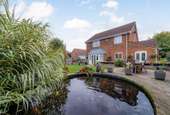
+13
Property description
Miles and Barr are thrilled to bring to the market this beautifully presented four bedroom detached family home. The property is set on a spacious plot in a quiet cul-de-sac off Randle Way in the charming village of Bapchild. This family home is perfect for anyone looking to move within the school catchments areas of Bapchild and Rodmersham primary schools. The ground floor of the property comprises in brief of a study, downstairs cloakroom, lounge with lovely bay window, utility room and then a gorgeous kitchen/diner which was opened up and new kitchen installed in 2016. This really feels like the heart of the home and make a great space for entertaining as well as every day family life. Upstairs you are met with four good sized bedrooms, with fitted cupboard/wardrobes in two, and a main family bathroom with four piece suite. The master bedroom further benefitting from an en-suite.Externally you have a generous, private rear garden complete with patio, decking and a pond. There is also a good sized front garden, integral garage and driveway. We recommend you book a viewing at your earliest convenience to avoid missing out on this beautiful family home.Identification checksShould a purchaser(s) have an offer accepted on a property marketed by Miles & Barr, they will need to undertake an identification check. This is done to meet our obligation under Anti Money Laundering Regulations (AML) and is a legal requirement. | We use a specialist third party service to verify your identity provided by Lifetime Legal. The cost of these checks is £60 inc. VAT per purchase, which is paid in advance, directly to Lifetime Legal, when an offer is agreed and prior to a sales memorandum being issued. This charge is non-refundable under any circumstances.
EPC Rating: D Entrance Hall Leading to Kitchen (2.77m x 4.47m) Dining Room (2.92m x 3.48m) Utility Room (2.31m x 2.51m) Lounge (4.5m x 5.23m) Wc With hand wash basin and toilet Office (2.31m x 2.59m) First Floor Leading to Bedroom (3.43m x 3.91m) Bedroom (2.77m x 3.48m) En-Suite (1.83m x 1.93m) Bedroom (2.69m x 3.48m) Bathroom (1.91m x 2.26m) Bedroom (2.64m x 2.69m) Parking - Garage Parking - Driveway
EPC Rating: D Entrance Hall Leading to Kitchen (2.77m x 4.47m) Dining Room (2.92m x 3.48m) Utility Room (2.31m x 2.51m) Lounge (4.5m x 5.23m) Wc With hand wash basin and toilet Office (2.31m x 2.59m) First Floor Leading to Bedroom (3.43m x 3.91m) Bedroom (2.77m x 3.48m) En-Suite (1.83m x 1.93m) Bedroom (2.69m x 3.48m) Bathroom (1.91m x 2.26m) Bedroom (2.64m x 2.69m) Parking - Garage Parking - Driveway
Interested in this property?
Council tax
First listed
Over a month agoEnergy Performance Certificate
Bapchild, ME9
Marketed by
Miles & Barr - Faversham 4 Limes Place Preston Street Faversham, Kent ME13 8PQPlacebuzz mortgage repayment calculator
Monthly repayment
The Est. Mortgage is for a 25 years repayment mortgage based on a 10% deposit and a 5.5% annual interest. It is only intended as a guide. Make sure you obtain accurate figures from your lender before committing to any mortgage. Your home may be repossessed if you do not keep up repayments on a mortgage.
Bapchild, ME9 - Streetview
DISCLAIMER: Property descriptions and related information displayed on this page are marketing materials provided by Miles & Barr - Faversham. Placebuzz does not warrant or accept any responsibility for the accuracy or completeness of the property descriptions or related information provided here and they do not constitute property particulars. Please contact Miles & Barr - Faversham for full details and further information.





