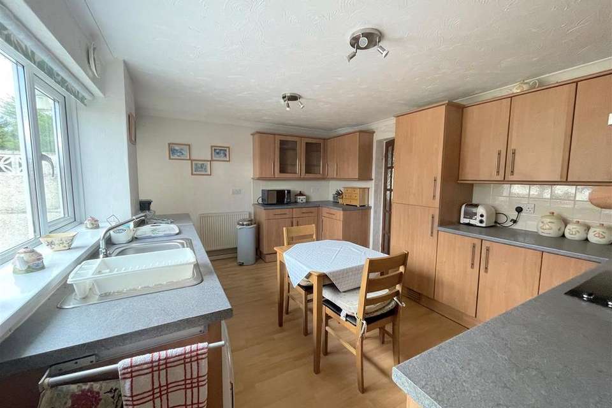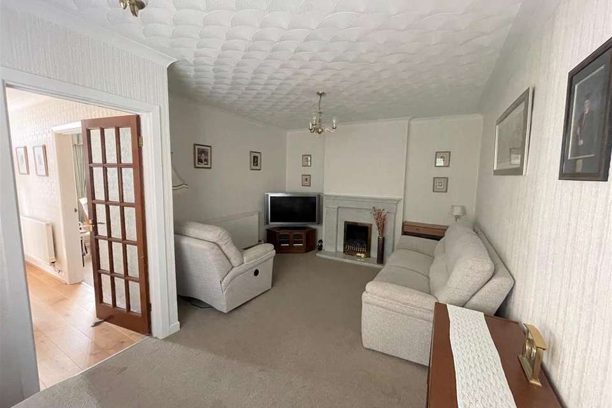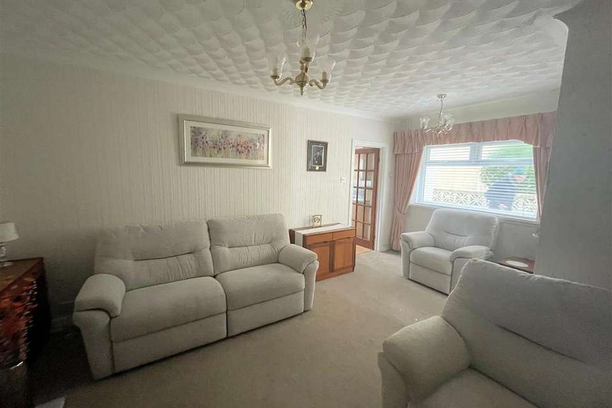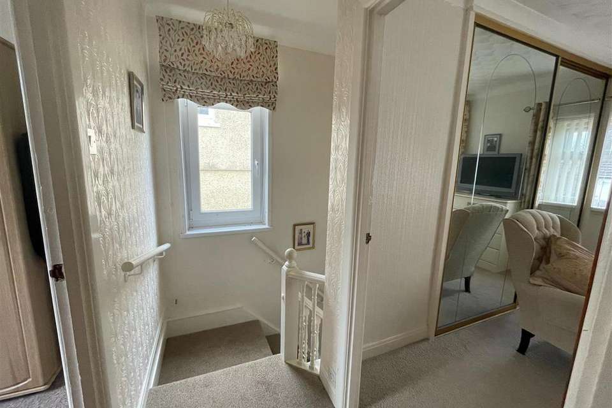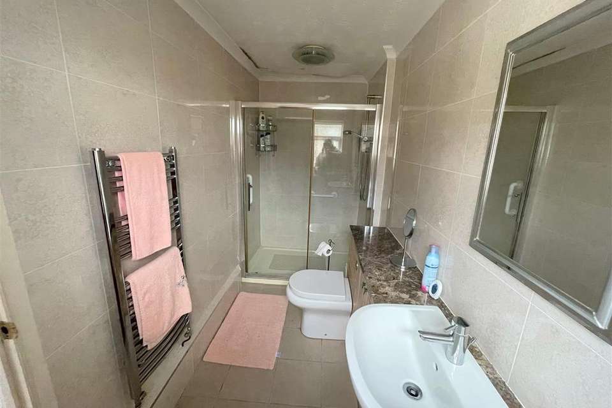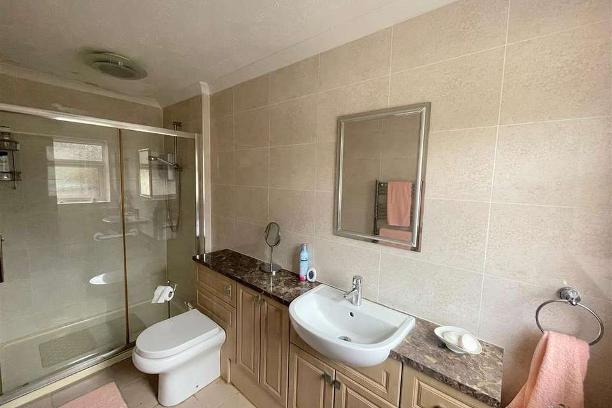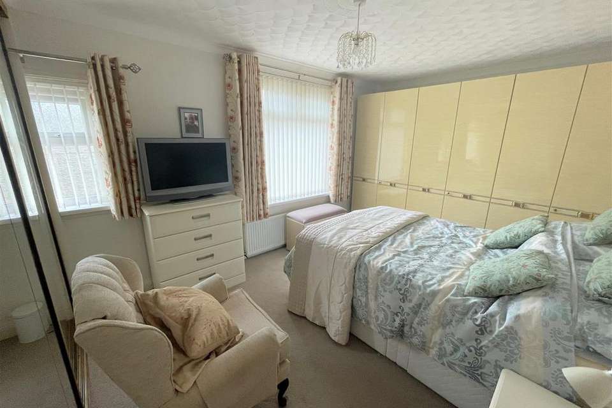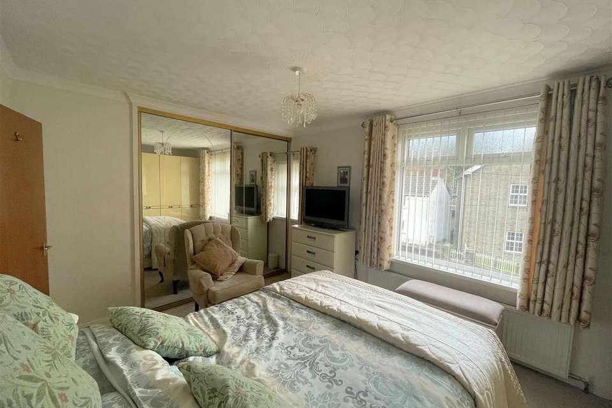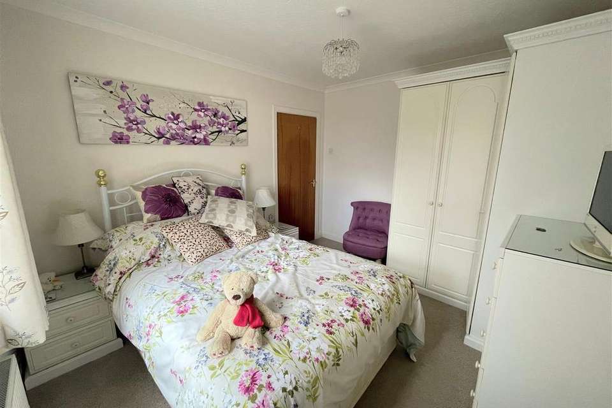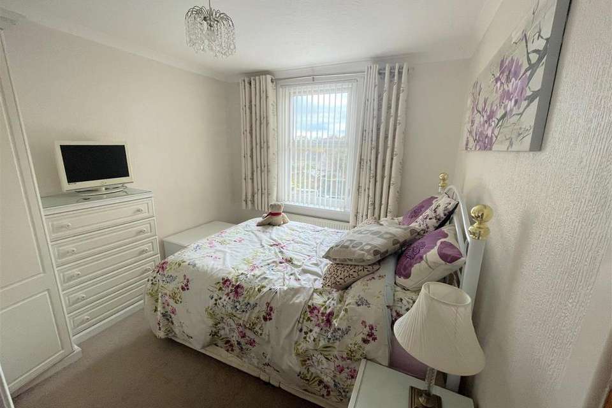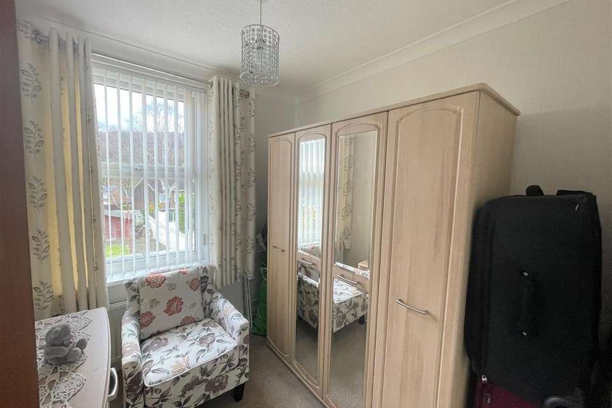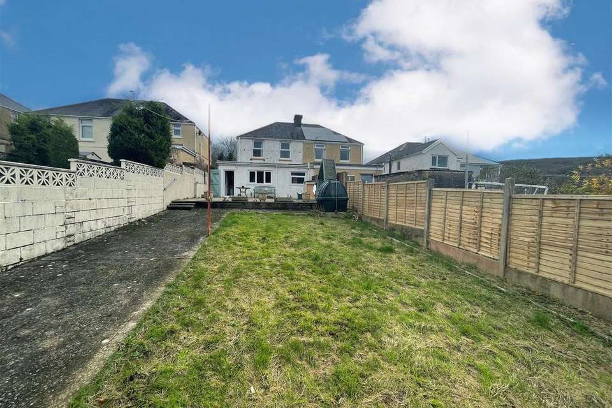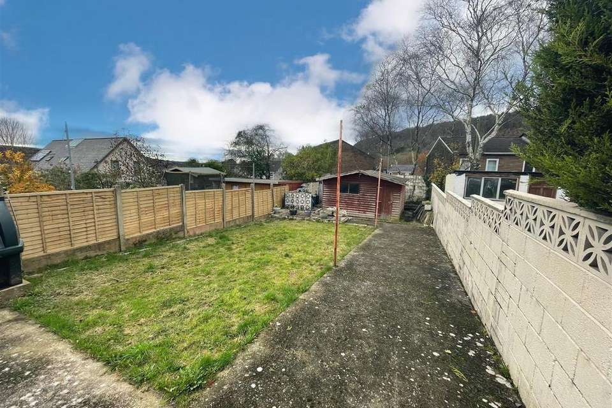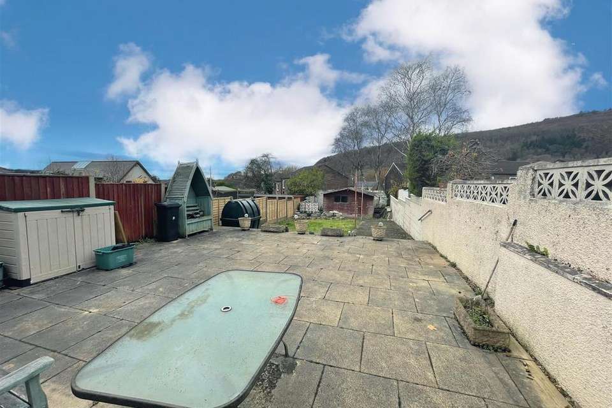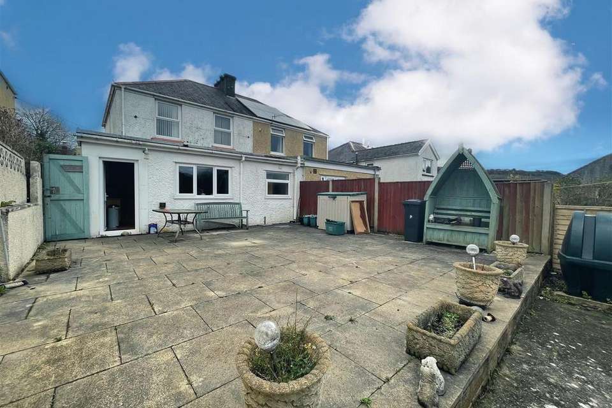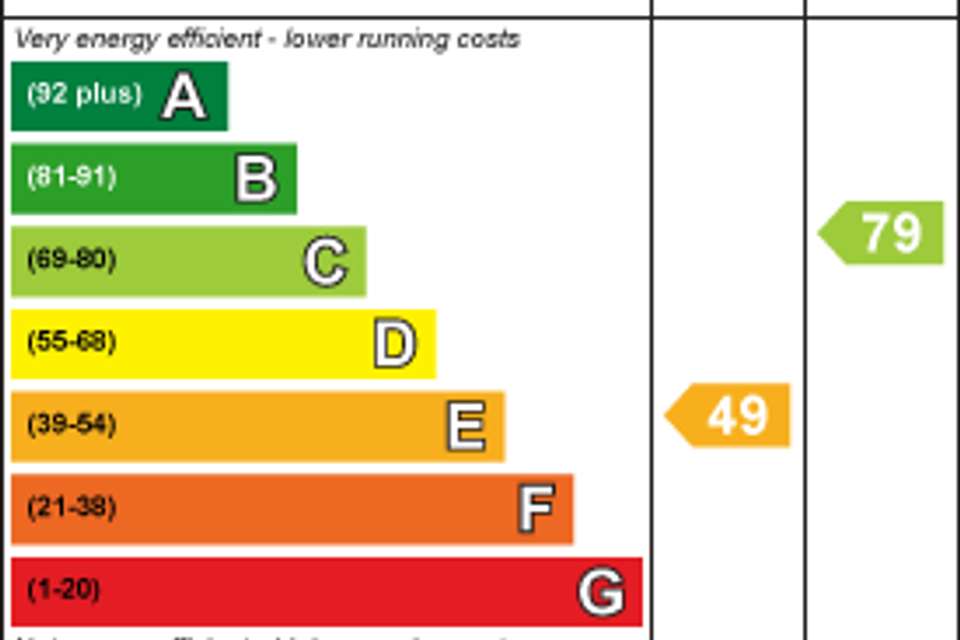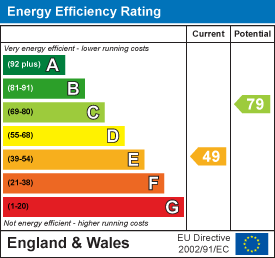3 bedroom semi-detached house for sale
Aberdulais, Neathsemi-detached house
bedrooms
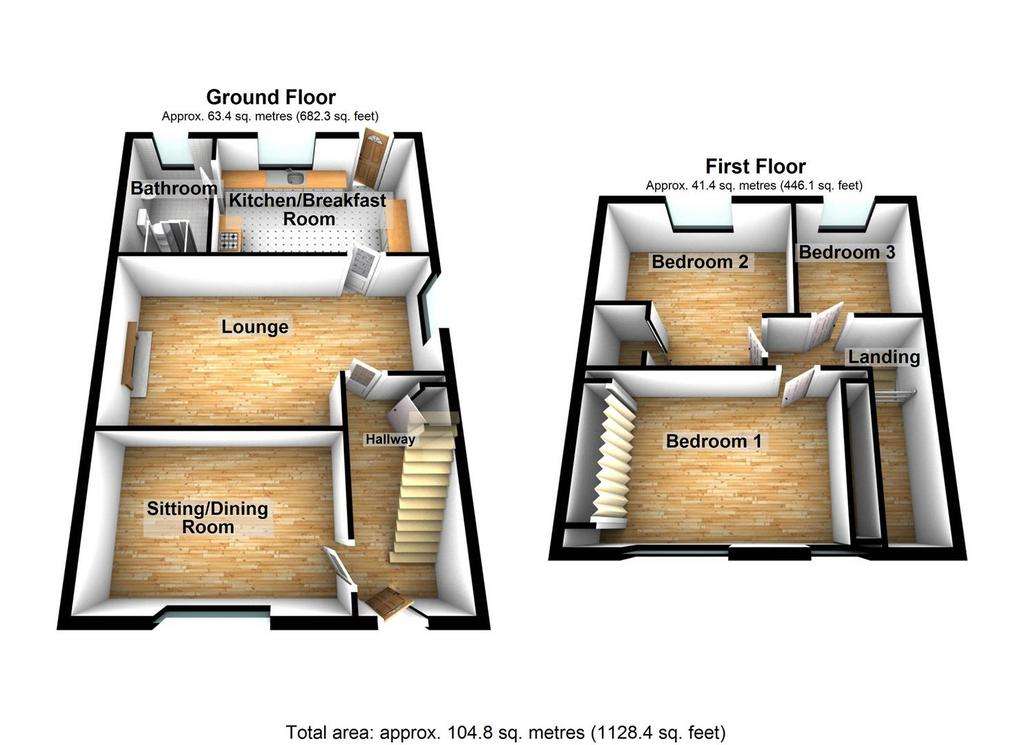
Property photos

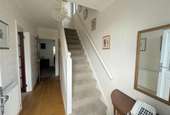
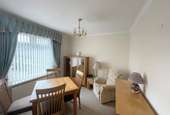
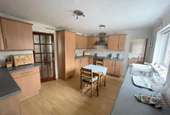
+16
Property description
Situated in a popular location within Aberdulais, close to the popular Aberdulais Waterfalls, affording easy access for the M4 motorway and a short drive from all amenities and facilities at Neath Town Centre, an extended semi-detached family home, benefitting from, oil central heating, parking to the front and offering accommodation over 2 floors to include entrance hallway, lounge, dining room and modern fitted kitchen with integral appliances, family shower room to the ground floor with three bedrooms to the first floor with fitted wardrobes in bedroom one and two. Outside, there is a long rear garden with oil tank, timber shed and paved patio area. Parking to front and paved garden and being sold with vacant possession.
Main Dwelling - Semi-detached family home in a popular location, extended and offers spacious accommodation throughout.
Entrance Hallway - 4.015 x 1.810 (13'2" x 5'11") - Entrance via Upvc double glazed door into hallway, stairs to first floor, understairs cupboard and radiator.
Dining Room - 3.023 x 3.351 (9'11" x 10'11") - With window to front, coved ceiling and radiator.
Lounge - 5.113 x 3.554 (16'9" x 11'7") -
Kitchen - 4.530 x 3.206 (14'10" x 10'6") - Modern fitted kitchen in Beech colour fronted doors to include; dishwasher, fridge freezer, sink drainer with mixer taps, laminate flooring, electric cooker and over with extractor above, window and door to rear and radiator.
Shower Room - Modern suite to include; shower cubicle, WC and wash hand basin in vanity, tiled to walls, window to rear and radiator.
Shower Room -
Landing - 2.057 x 1.854 (6'8" x 6'0") - With window to side and attic access.
Bedroom One - 4.220 x 3.147 (13'10" x 10'3") - Double room with a range of fitted wardrobes, window to front and radiator.
Bedroom Two - 3.485 x 3.032 (11'5" x 9'11") - Double room with window to rear, cupboard and radiator.
Bedroom Three - 2.373 x 2.136 (7'9" x 7'0") - With window to rear and radiator.
Bathroom - Modern fitted suite to include; shower cubicle, housed vanity wash hand basin and WC, fully tiled to walls, window to rear and radiator.
Rear Garden - Enclosed long rear garden which is lawned and patio, side access gate and timber shed.
Front Garden - Off road parking to front and paved area.
Council Tax - Band:
B
Annual Price:
£1,565 (avg)
Main Dwelling - Semi-detached family home in a popular location, extended and offers spacious accommodation throughout.
Entrance Hallway - 4.015 x 1.810 (13'2" x 5'11") - Entrance via Upvc double glazed door into hallway, stairs to first floor, understairs cupboard and radiator.
Dining Room - 3.023 x 3.351 (9'11" x 10'11") - With window to front, coved ceiling and radiator.
Lounge - 5.113 x 3.554 (16'9" x 11'7") -
Kitchen - 4.530 x 3.206 (14'10" x 10'6") - Modern fitted kitchen in Beech colour fronted doors to include; dishwasher, fridge freezer, sink drainer with mixer taps, laminate flooring, electric cooker and over with extractor above, window and door to rear and radiator.
Shower Room - Modern suite to include; shower cubicle, WC and wash hand basin in vanity, tiled to walls, window to rear and radiator.
Shower Room -
Landing - 2.057 x 1.854 (6'8" x 6'0") - With window to side and attic access.
Bedroom One - 4.220 x 3.147 (13'10" x 10'3") - Double room with a range of fitted wardrobes, window to front and radiator.
Bedroom Two - 3.485 x 3.032 (11'5" x 9'11") - Double room with window to rear, cupboard and radiator.
Bedroom Three - 2.373 x 2.136 (7'9" x 7'0") - With window to rear and radiator.
Bathroom - Modern fitted suite to include; shower cubicle, housed vanity wash hand basin and WC, fully tiled to walls, window to rear and radiator.
Rear Garden - Enclosed long rear garden which is lawned and patio, side access gate and timber shed.
Front Garden - Off road parking to front and paved area.
Council Tax - Band:
B
Annual Price:
£1,565 (avg)
Interested in this property?
Council tax
First listed
Over a month agoEnergy Performance Certificate
Aberdulais, Neath
Marketed by
Astleys - Neath 35 Alfred Street Neath SA11 1EHPlacebuzz mortgage repayment calculator
Monthly repayment
The Est. Mortgage is for a 25 years repayment mortgage based on a 10% deposit and a 5.5% annual interest. It is only intended as a guide. Make sure you obtain accurate figures from your lender before committing to any mortgage. Your home may be repossessed if you do not keep up repayments on a mortgage.
Aberdulais, Neath - Streetview
DISCLAIMER: Property descriptions and related information displayed on this page are marketing materials provided by Astleys - Neath. Placebuzz does not warrant or accept any responsibility for the accuracy or completeness of the property descriptions or related information provided here and they do not constitute property particulars. Please contact Astleys - Neath for full details and further information.





