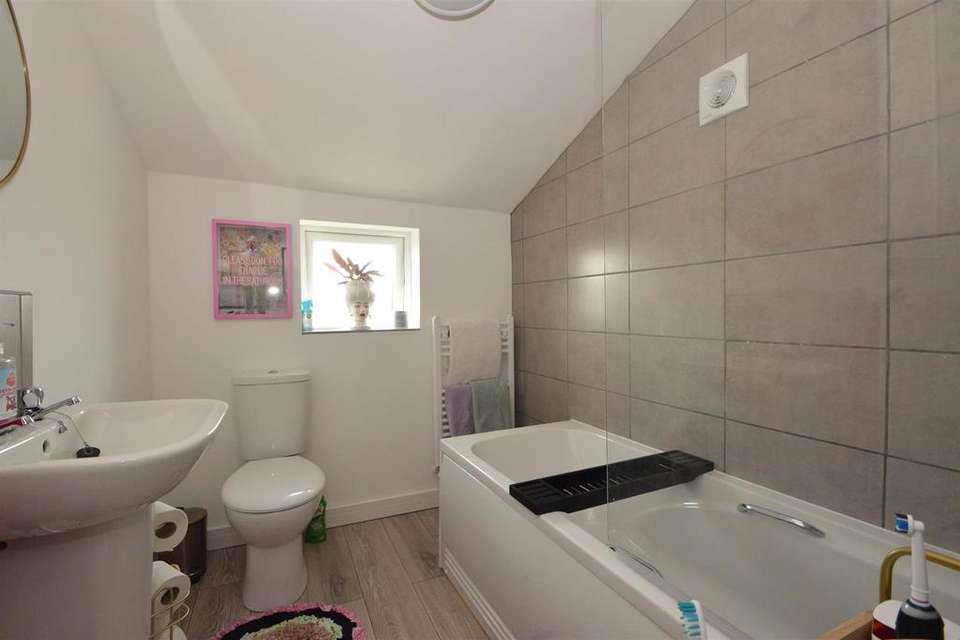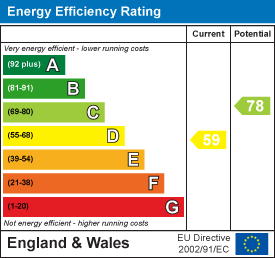2 bedroom semi-detached house for sale
CENTRAL RYDEsemi-detached house
bedrooms
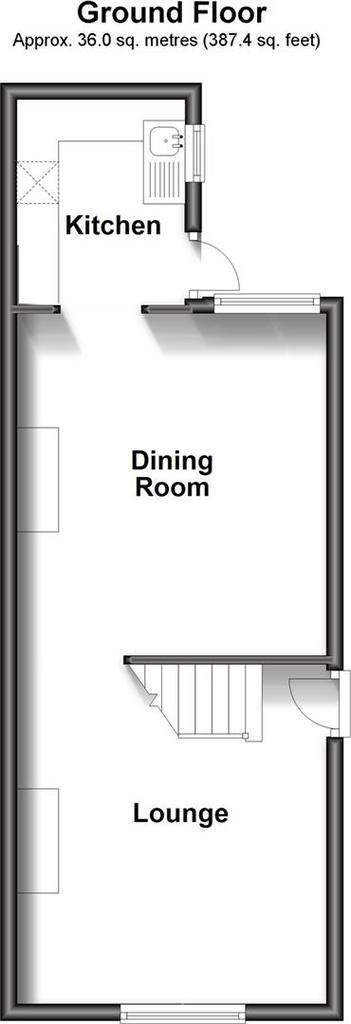
Property photos


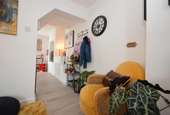
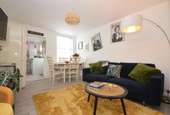
+8
Property description
Explore this property right away via our online virtual tour..............This pretty stone facade town cottage has undergone a complete transformation in recent months. The extensively refurbished interior is now beautifully presented to include all the modern attributes and benefits one would hope for. The stunning new kitchen is finished in fashionable tones wonderfully highlighted by the tasteful neutral decor. New flooring accompanies the crisp new decor throughout making this a really easy option for those who do not want to undertake costly improvements. There are two reception rooms and two comfortable bedrooms upstairs to choose from. Here too you will find the smart new bathroom. To the rear the upper floor reveals interesting views across the townscape of Ryde whilst overlooking your own private and enclosed garden. There is a new gas central heating system including a new boiler to efficiently warm the cottage in all rooms. With both the buses and trains almost on your doorstep one could consider the actual location to also be a noteworthy benefit unlocking island wide travel and direct connection to the mainland passenger links found along the Esplanade. Ryde is as well know for its beaches and iconic pier as it is it's bustling town centre. Arguably Ryde has one of the best selections of retail shops and associated facilities found anywhere on the Island, and these will all be within striking distance of this chain free and smartly refurbished home.
Entrance Lobby -
Lounge - 4.04m max x 3.58m max (13'3 max x 11'9 max) -
Built In Storage -
Dining Room - 4.04m x 3.58m (13'3 x 11'9) -
Kitchen - 2.74m max x 1.91m (9'0 max x 6'3) -
Landing -
Bedroom 1 - 3.63m max x 3.00m (11'11 max x 9'10) -
Bedroom 2 - 4.09m plus storage x 2.54m (13'5 plus storage x 8' -
Bathroom - 2.24m x 1.78m (7'4 x 5'10) -
Gardens - Walled frontage with pathway to rear garden. Private west facing rear garden enclosed by fence boundaries. Raised border and paved walkway surrounding the grassed garden. Paved patio area. External socket. External lighting.
Tenure - Long leasehold. 999 years from 1868.
Council Tax - Band A
Services - Unconfirmed gas, electric, mains water and drainage.
Agents Note - Our particulars are designed to give a fair description of the property, but if there is any point of special importance to you we will be pleased to check the information for you. None of the appliances or services have been tested, should you require to have tests carried out, we will be happy to arrange this for you. Nothing in these particulars is intended to indicate that any carpets or curtains, furnishings or fittings, electrical goods (whether wired in or not), gas fires or light fitments, or any other fixtures not expressly included, are part of the property offered for sale.
Entrance Lobby -
Lounge - 4.04m max x 3.58m max (13'3 max x 11'9 max) -
Built In Storage -
Dining Room - 4.04m x 3.58m (13'3 x 11'9) -
Kitchen - 2.74m max x 1.91m (9'0 max x 6'3) -
Landing -
Bedroom 1 - 3.63m max x 3.00m (11'11 max x 9'10) -
Bedroom 2 - 4.09m plus storage x 2.54m (13'5 plus storage x 8' -
Bathroom - 2.24m x 1.78m (7'4 x 5'10) -
Gardens - Walled frontage with pathway to rear garden. Private west facing rear garden enclosed by fence boundaries. Raised border and paved walkway surrounding the grassed garden. Paved patio area. External socket. External lighting.
Tenure - Long leasehold. 999 years from 1868.
Council Tax - Band A
Services - Unconfirmed gas, electric, mains water and drainage.
Agents Note - Our particulars are designed to give a fair description of the property, but if there is any point of special importance to you we will be pleased to check the information for you. None of the appliances or services have been tested, should you require to have tests carried out, we will be happy to arrange this for you. Nothing in these particulars is intended to indicate that any carpets or curtains, furnishings or fittings, electrical goods (whether wired in or not), gas fires or light fitments, or any other fixtures not expressly included, are part of the property offered for sale.
Interested in this property?
Council tax
First listed
Over a month agoEnergy Performance Certificate
CENTRAL RYDE
Marketed by
The Wright Estate Agency - Ryde 187 High Street Ryde PO33 2PNPlacebuzz mortgage repayment calculator
Monthly repayment
The Est. Mortgage is for a 25 years repayment mortgage based on a 10% deposit and a 5.5% annual interest. It is only intended as a guide. Make sure you obtain accurate figures from your lender before committing to any mortgage. Your home may be repossessed if you do not keep up repayments on a mortgage.
CENTRAL RYDE - Streetview
DISCLAIMER: Property descriptions and related information displayed on this page are marketing materials provided by The Wright Estate Agency - Ryde. Placebuzz does not warrant or accept any responsibility for the accuracy or completeness of the property descriptions or related information provided here and they do not constitute property particulars. Please contact The Wright Estate Agency - Ryde for full details and further information.







