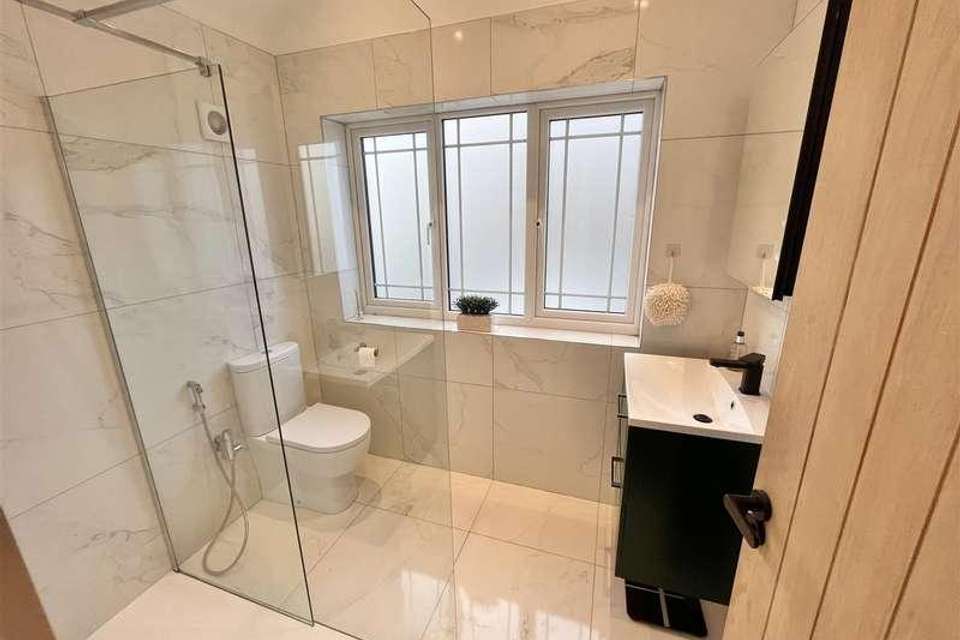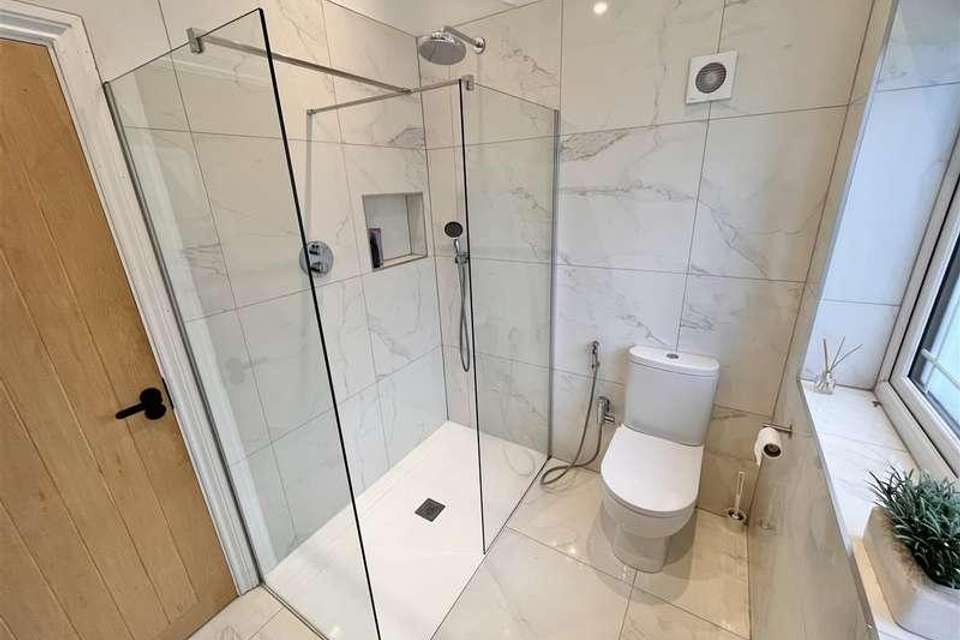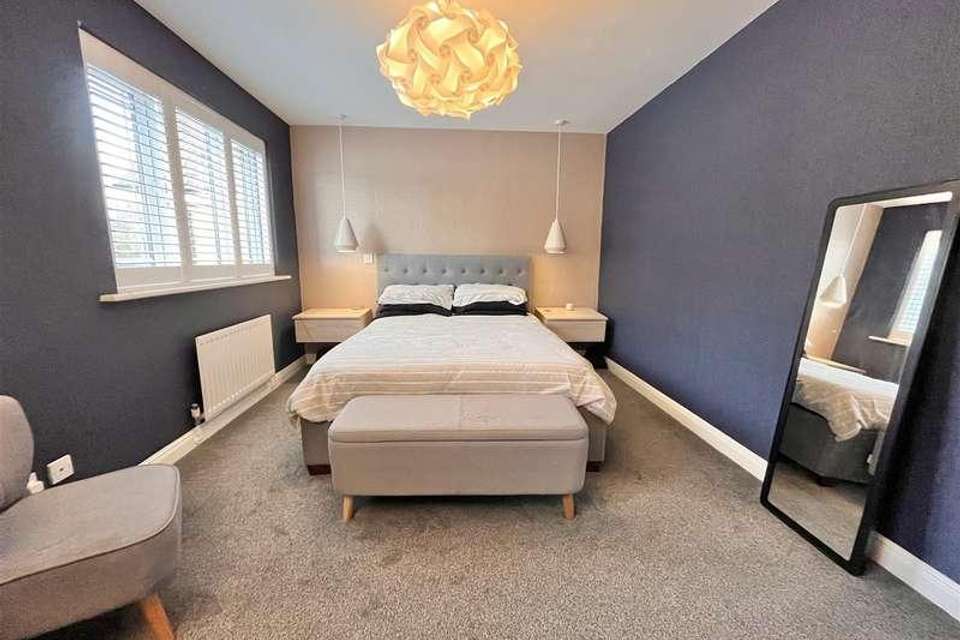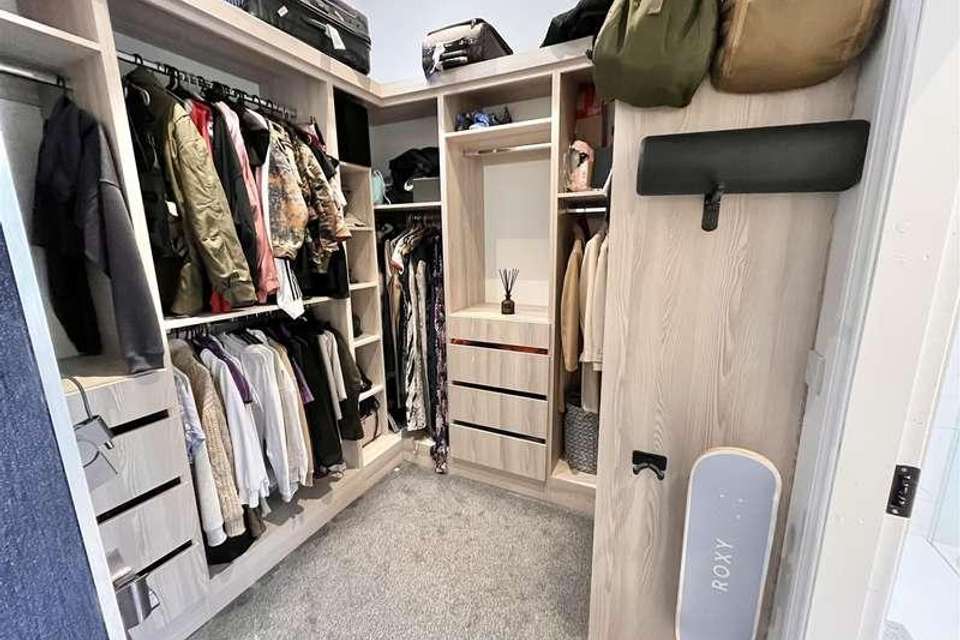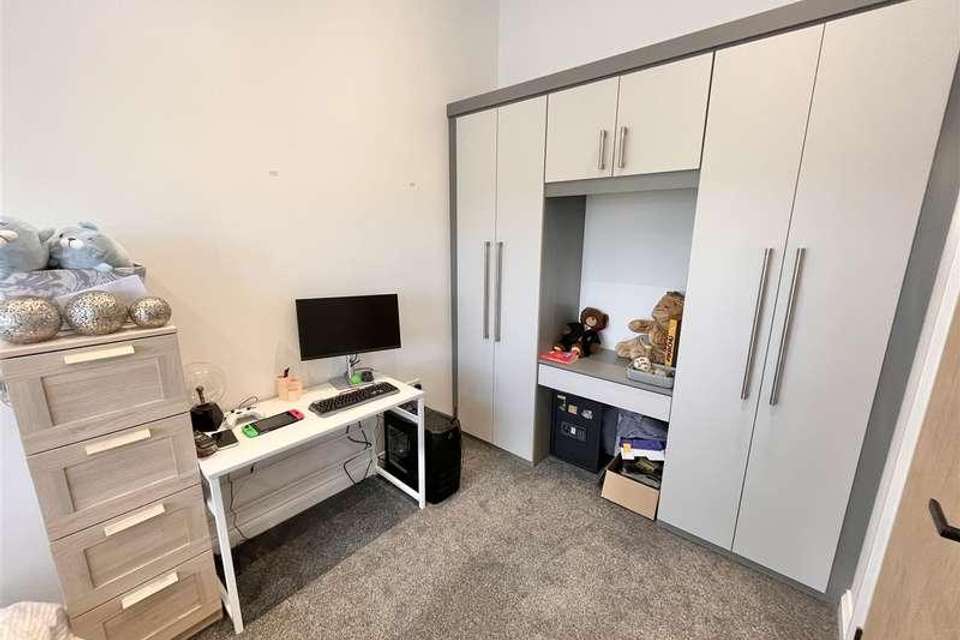4 bedroom detached house for sale
Wilmslow, SK9detached house
bedrooms
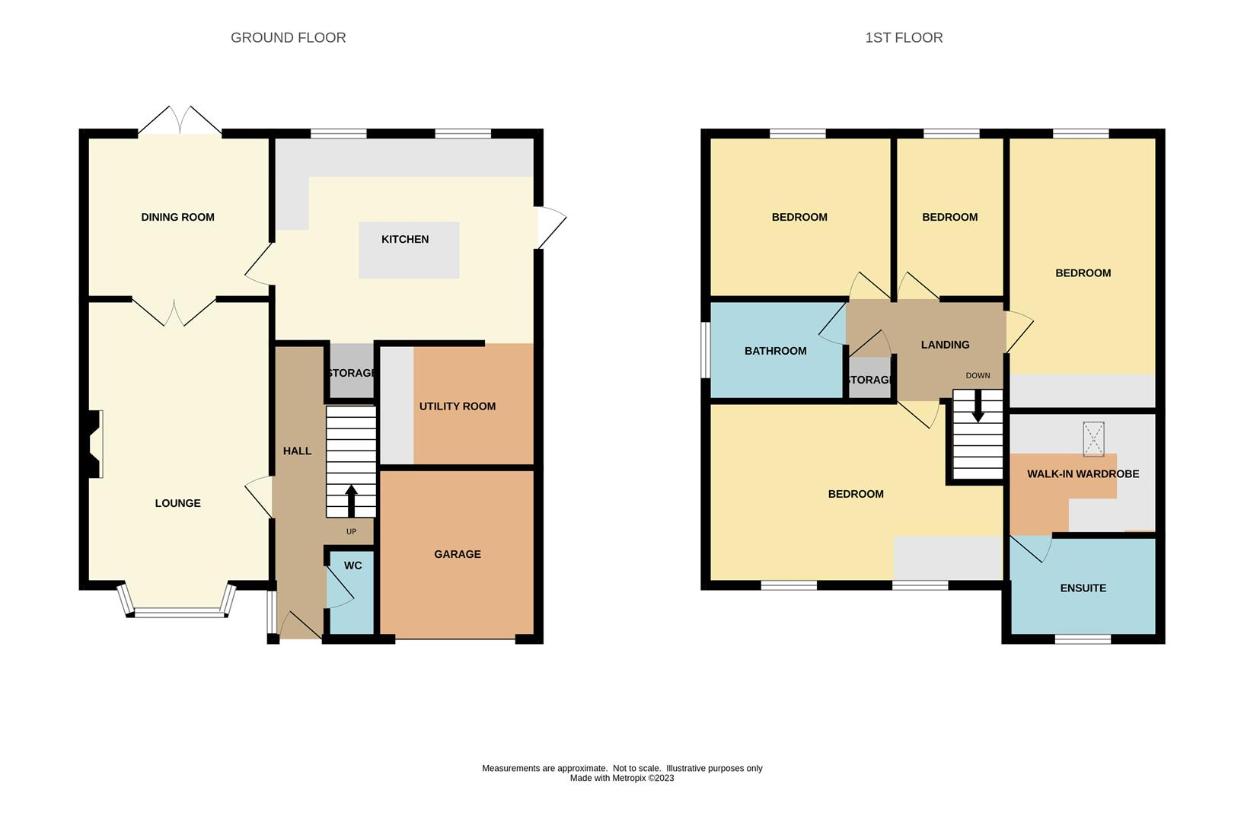
Property photos




+17
Property description
A stunning and extended four bedroom detached property situated on the highly popular Villas development in Wilmslow. The property is a short drive away from Wilmslow centre which offers a wide range of amenities, which include a number of local shopping facilities, bars, restaurants, local leisure centre and with Wilmslow train station offering a direct service to London Euston and Manchester City centre, the location caters for many different needs. Within a 10 minute drive away there are many additional amenities such as fitness centres, golf courses, Marks and Spencer and John Lewis. The property is well placed for easy access to the M56 for commuters to Manchester and the North West commercial centres and Manchester Airport is less than 20 minutes away. This impressive property has undergone an extension to the first floor over the garage creating an ensuite and walk-in wardrobe to the principle bedroom, whilst the vendor has enhanced the kitchen which has a stunning central island and is fitted with a number of integrated appliances. In brief the property comprises: an entrance hallway, downstairs WC, utility room, integral garage for storage with electric up and over door. There is a comfortable living room with feature fireplace and glazed internal double doors leading to a dining room. To the first floor, there are four bedrooms with the principal bedroom benefitting from a stylish and modern ensuite shower room and walk in wardrobe and dressing area. To the rear of the property there is an enclosed garden with mature borders, with the garden being laid mainly to lawn. There is a blocked paved driveway providing off-road parking for several vehicles.Entrance HallwayUPVC double glazed entrance door leading to the internal entrance hallway. Access to the ground floor accommodation. UPVC double glazed window to the side aspect. Wall mounted radiator. Dado rail. Staircase with spindled balustrade leading to the first-floor accommodation.Downstairs WCFitted with a traditional white suite comprising a low level WC and wall mounted wash hand basin with tiled splashback. Wall mounted radiator.Living Room5.18m x 3.28m (17' x 10'9)A large living room with UPVC double glazed bay window to the front aspect with bespoke fitted plantation shutters. Feature electric fireplace with traditional surround, mantle and hearth. Internal set of glazed double doors leading through to the dining room. Wall mounted radiator. TV point. Laminate wood effect flooringDining Room3.35m x 2.92m (11' x 9'7)Accessed via the kitchen and living room this generously proportioned reception room has a set of UPVC double glazed French doors which lead to the rear garden and patio area. Wall mounted radiator. A set of internal glazed double doors leading to the living room. Laminate wood effect flooring.Kitchen Diner4.42m x 3.51m (14'6 x 11'6)A stylish and modern fitted kitchen which comprises a range of fitted wall, base and drawer units with complementary quartz work surfaces with matching splashback. Incorporated within the work surface there is a sink unit with mixer tap, electric hob and extractor hood over. Additionally there are two undercounter ovens and an integrated dishwasher. A central island unit with marble effect work surface provides an additional food preparation surface whilst creating a kitchen diner area forming a breakfast bar. UPVC double glazed windows to the rear aspect with fitted bespoke, plantation shutters. UPVC double glazed door leading to the side and rear garden. Tiled flooring throughout. Wall mounted contemporary radiator. Access to understairs storage cupboard/pantry. Access to the utility room.Utility Room2.44m x 1.85m (8' x 6'1)Access to the integral garage. Shelving unit and space for a washing machine and tumble dryer.Integral Garage2.44m x 1.85m (8' x 6'1)Useful secure internal storage. Electric up and over garage door.First Floor LandingAccess to the first floor accommodation. Airing cupboard providing storage and shelving. Loft access.Bedroom One5.23m max 3.15m (17'2 max 10'4)This generously proportioned principal bedroom is located to the front of the property and benefits from two UPVC double glazed windows which have been fitted with plantation shutters. This stunning bedroom has a fitted dressing area and access to a large walk in wardrobe which is fitted with storage units offering shelving and hanging space. Within the walk-in wardrobe, there is a Velux skylight providing a source of natural light and access to the ensuite.Walk in Wardrobe2.31m x 2.44m (7'7 x 8')Storage in hanging space. Access to the ensuite.En Suite Shower Room1.83m x 2.44m (6' x 8')Fitted with a stylish and modern three piece white suite comprising a low-level WC, wash hand basin within a vanity storage unit. Large walk in shower area with glazed shower screen and mains shower fittings. Fully tiled to both the walls and floor. Wall mounted contemporary heated towel rail. Wall mounted mirror unit. UPVC double glazed window to the front aspect.Bedroom Two4.32m x 2.31m (14'2 x 7'7)A further well proportioned double bedroom with vaulted ceiling. UPVC double glazed window to the rear aspect. Fitted plantation shutters. Fitted wardrobes providing storage and hanging space.Bedroom Three3.18m x 2.62m (10'5 x 8'7)A double bedroom with uPVC double glazed window to the rear aspect. Wall mounted radiator.Bedroom Four1.93m x 2.57m (6'4 x 8'5)Currently used as a study. UPVC double glazed window to the rear aspect.BathroomA traditional bathroom suite comprising a white low level WC, wash hand basin and panelled bath. Part tiled to the walls. Tiled flooring. Radiator. UPVC double glazed window to side aspect.OUTSIDETo the rear of the property the garden is enclosed to three sides. The garden is laid mainly to lawn with mature borders, paved patio area providing ample space for garden table and chairs. Hard standing and timber shed for storage. Paved pathway leading to the front aspect. Side gate to the front of the property. There is a blocked paved driveway providing off road parking for two vehicles and a well maintained front garden with lawned area.
Interested in this property?
Council tax
First listed
Over a month agoWilmslow, SK9
Marketed by
Jordan Fishwick 36-38 Alderley Road,Wilmslow,Cheshire,SK9 1JXCall agent on 01625 532 000
Placebuzz mortgage repayment calculator
Monthly repayment
The Est. Mortgage is for a 25 years repayment mortgage based on a 10% deposit and a 5.5% annual interest. It is only intended as a guide. Make sure you obtain accurate figures from your lender before committing to any mortgage. Your home may be repossessed if you do not keep up repayments on a mortgage.
Wilmslow, SK9 - Streetview
DISCLAIMER: Property descriptions and related information displayed on this page are marketing materials provided by Jordan Fishwick. Placebuzz does not warrant or accept any responsibility for the accuracy or completeness of the property descriptions or related information provided here and they do not constitute property particulars. Please contact Jordan Fishwick for full details and further information.




