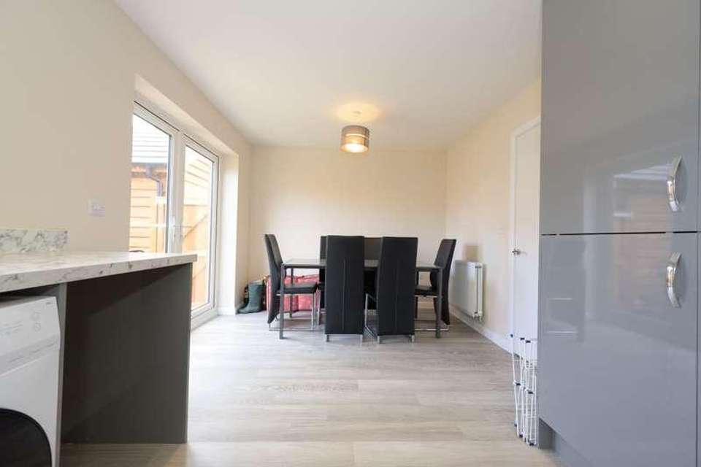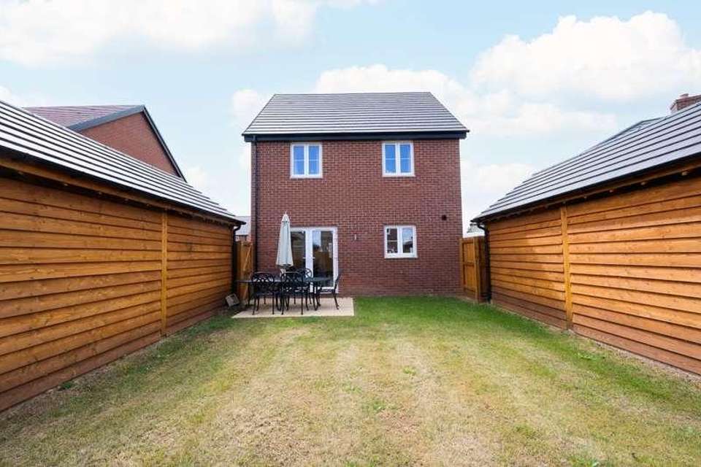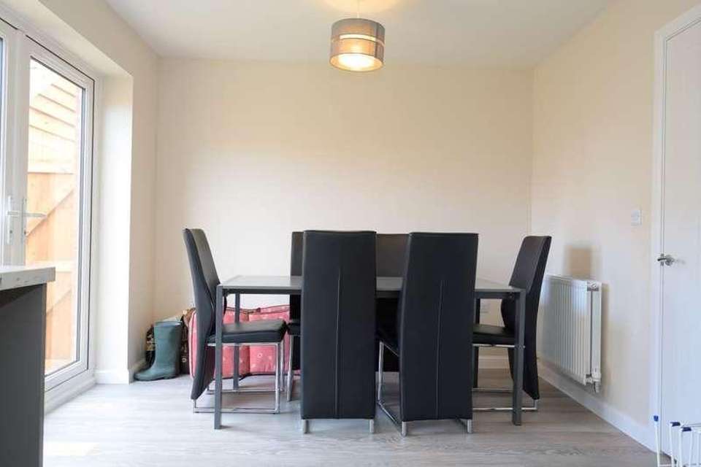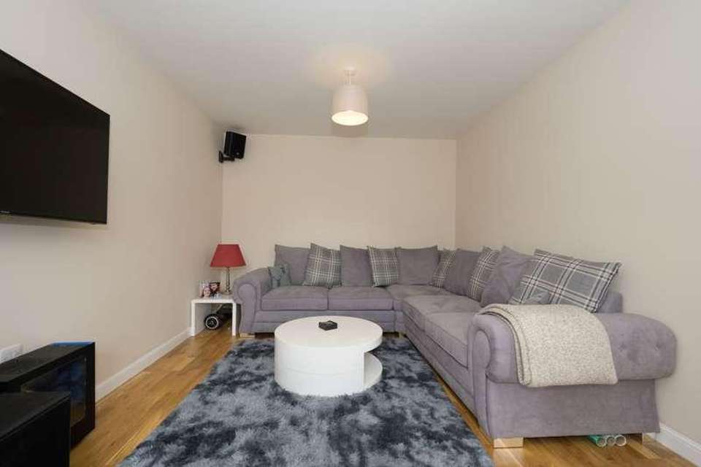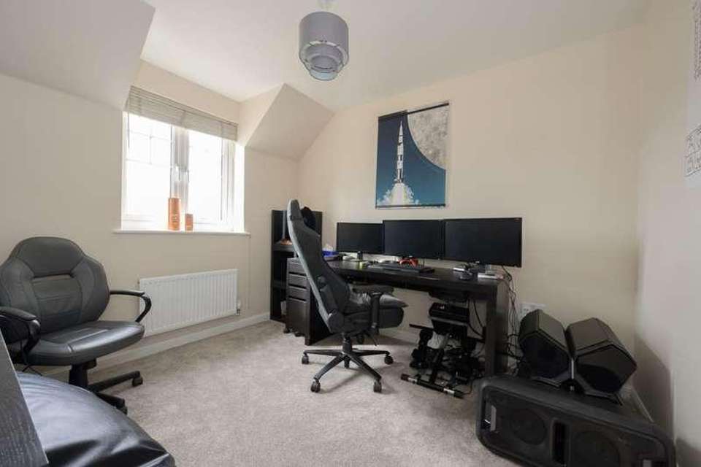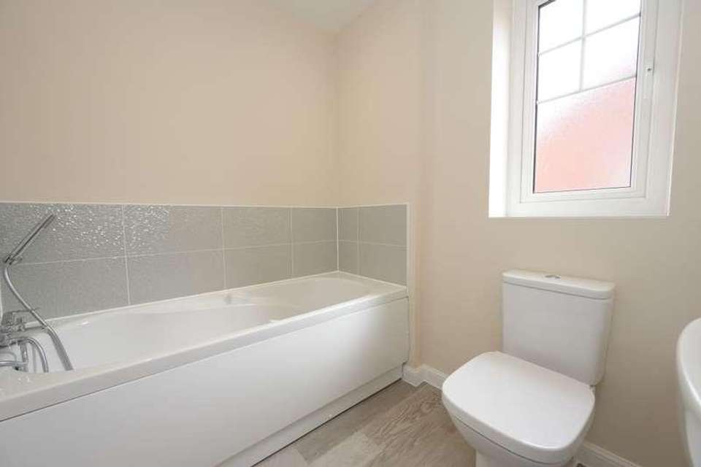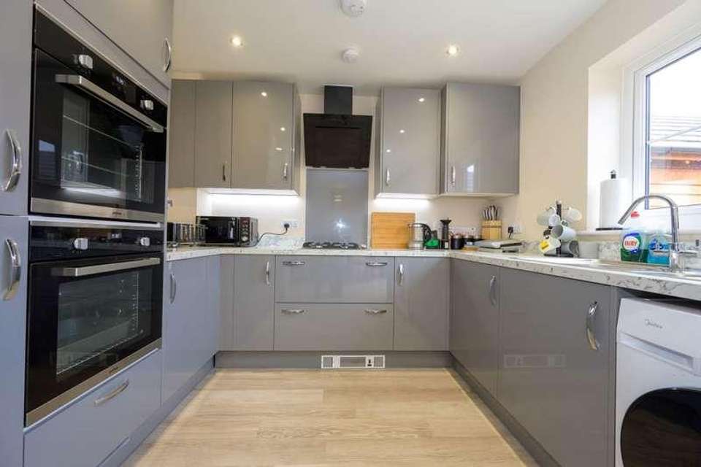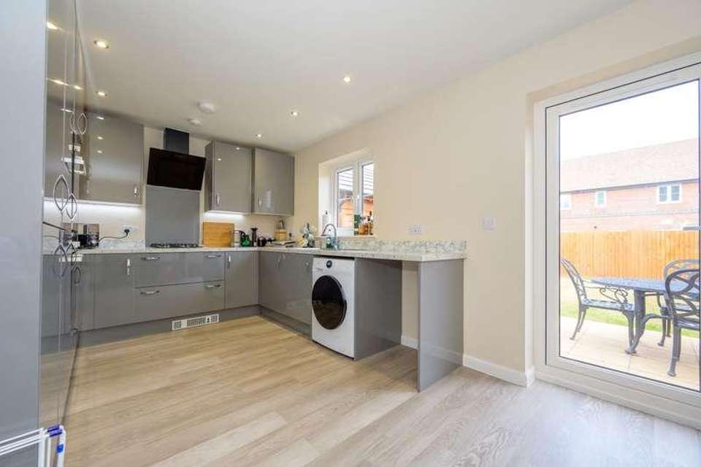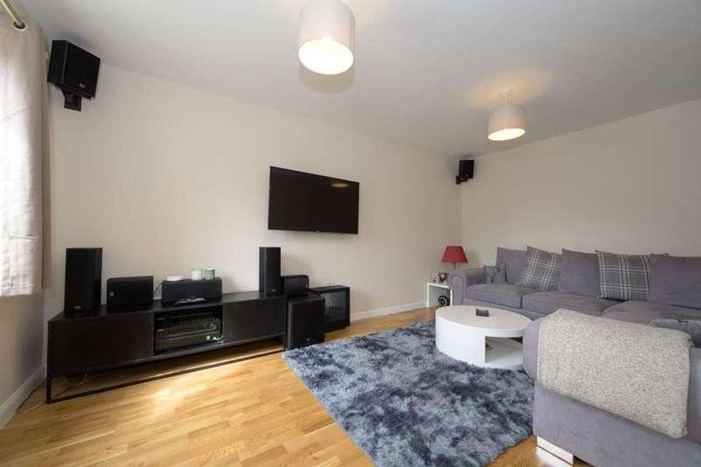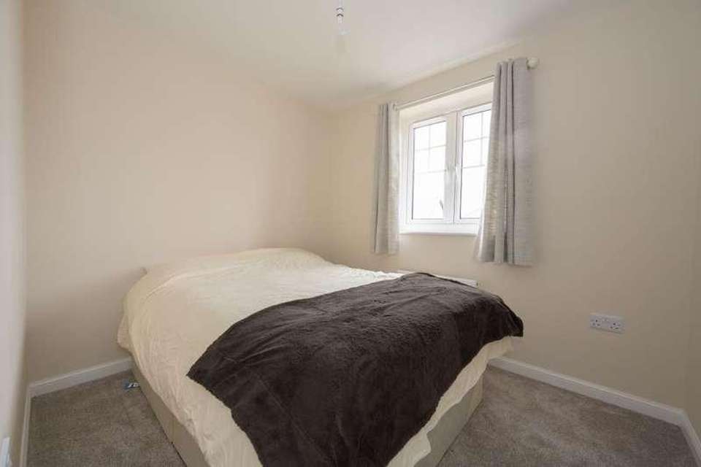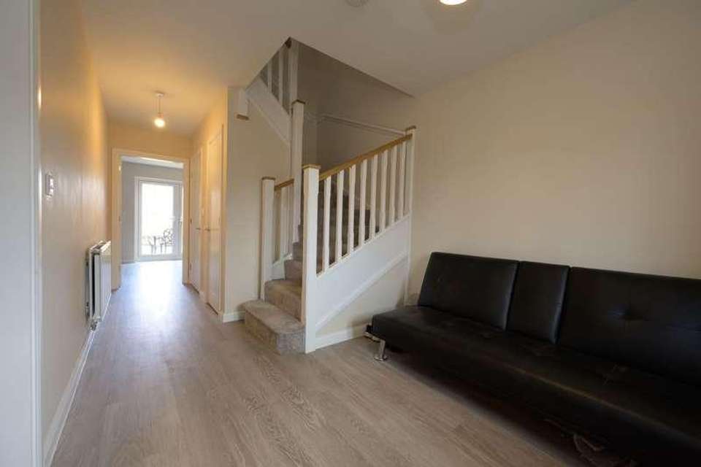4 bedroom detached house for sale
Ross-on-wye, HR9detached house
bedrooms
Property photos


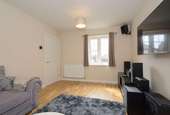
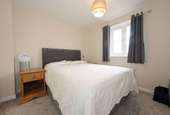
+15
Property description
St. Mary's in Ross-on-Wye provides a wealth of exclusive amenities and a genuine sense of community. From the community hub, gym, and play areas to meandering walkways, tranquil gardens, and wetland habitats - including an oak-built retreat.Ross-on-Wye is a thriving market town, blending tradition with modern amenities. It boasts excellent schools, a diverse range of shops, both high street and independent, and an array of dining options. Throughout the year, the town hosts a vibrant calendar of events, from food and drink festivals to captivating arts and entertainment, establishing itself as the cultural heart of the county.Sports and leisure activities abound, with an impressive array of clubs and societies to join. Whether it's cricket, rowing, rugby, football, cycling, or hockey, there's something for everyone. Furthermore, its convenient location ensures easy access to major towns and cities. Residents enjoy effortless commutes to nearby Bristol, Gloucester, Cheltenham, and Worcester, with excellent road links to the M5 motorway providing additional connectivity.Council Tax Band: D (Herefordshire Council)Tenure: FreeholdEntrance Hall Spacious and well-lit with oak-effect flooring extending across the ground floor, radiator, storage cupboard, staircase to the first-floor landing.Doors to;Cloakroom Low level W.C., wash hand basin. Radiator.Lounge w: 3.12m x l: 4.95m (w: 10' 3" x l: 16' 3")Double glazed window to front overlooking the green. Radiator.Kitchen/Dining w: 2.92m x l: 5.87m (w: 9' 7" x l: 19' 3")Fitted with a range of coordinated wall and floor units, a double electric oven, gas hob with an overhead extractor, an integrated fridge freezer, and dishwasher. Additionally, there is designated space for a washing machine and tumble dryer. The living space extends seamlessly to the rear patio and garden through double patio doors.Stairs To First Floor Accommodation Principal Bedroom w: 3.05m x l: 3.58m (w: 10' x l: 11' 9")Double glazed window overlooking the rear garden. Radiator.En-Suite Shower Room Obscure double glazed window to side. Walk in shower cubicle, Low level W.C., wash hand basin. Radiator.Bedroom 2 w: 2.74m x l: 3.12m (w: 9' x l: 10' 3")Double glazed window to front. Radiator.Bedroom 3 w: 2.29m x l: 2.74m (w: 7' 6" x l: 9' )Double glazed window to front. Radiator.Bedroom 4 w: 2.13m x l: 2.74m (w: 7' x l: 9' )Double glazed window to rear. Radiator.Family Bathroom Obscure double-glazed window to side, panelled bath with handheld shower attachment. Low level W.C., wash hand basin, shaving point. Radiator.Garage Of wooden construction having power and light. Double doors to front.Garden Enter via the side gate from the driveway, where there is an area of patio while the remaining space is dedicated to lawn enclosed by fencing. The driveway accommodates two cars and an there is an electric charging point.Tenure We are informed by the seller that the tenure is freehold.Services Mains gas, electricity, water and drainage are connected to the property.Local Authority Herefordshire Council 01432 260000.Council Tax Band 'D'Agents Note Community charge 30 PCM
Interested in this property?
Council tax
First listed
Over a month agoRoss-on-wye, HR9
Marketed by
The Property Hub 11a Gloucester Road,Ross-on-Wye,HR9 5BUCall agent on 01989 569400
Placebuzz mortgage repayment calculator
Monthly repayment
The Est. Mortgage is for a 25 years repayment mortgage based on a 10% deposit and a 5.5% annual interest. It is only intended as a guide. Make sure you obtain accurate figures from your lender before committing to any mortgage. Your home may be repossessed if you do not keep up repayments on a mortgage.
Ross-on-wye, HR9 - Streetview
DISCLAIMER: Property descriptions and related information displayed on this page are marketing materials provided by The Property Hub. Placebuzz does not warrant or accept any responsibility for the accuracy or completeness of the property descriptions or related information provided here and they do not constitute property particulars. Please contact The Property Hub for full details and further information.


