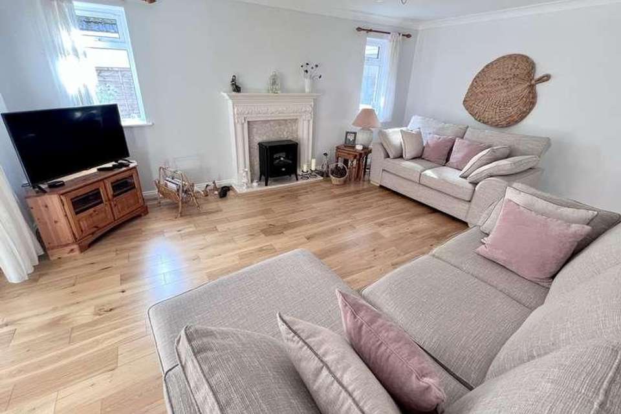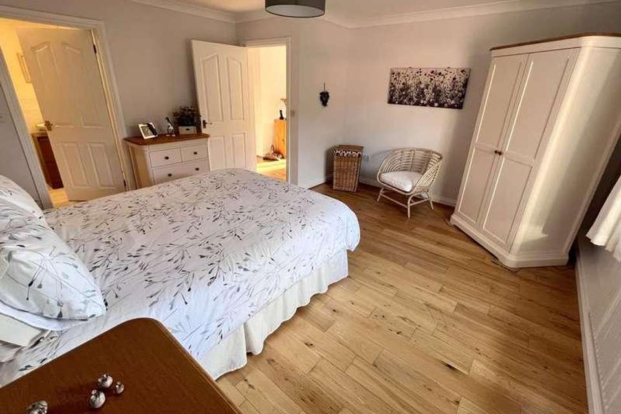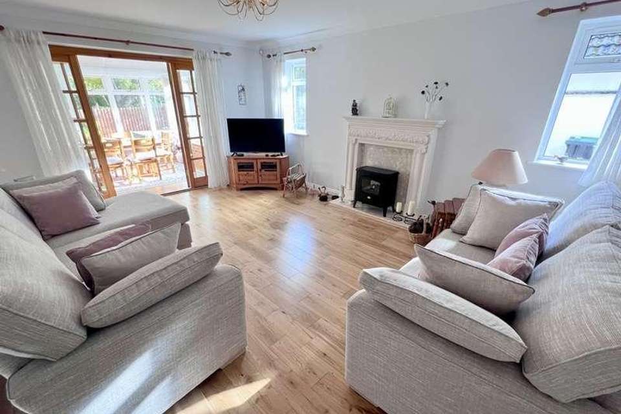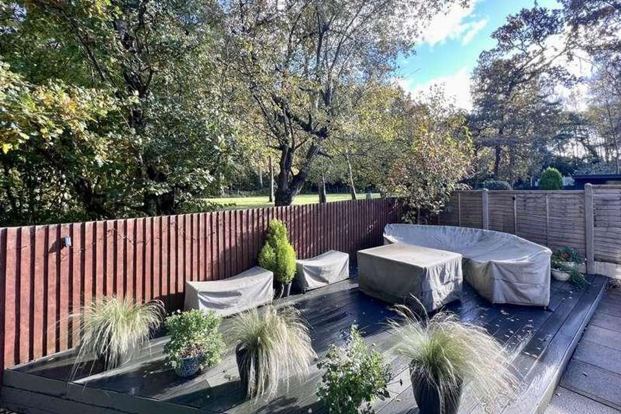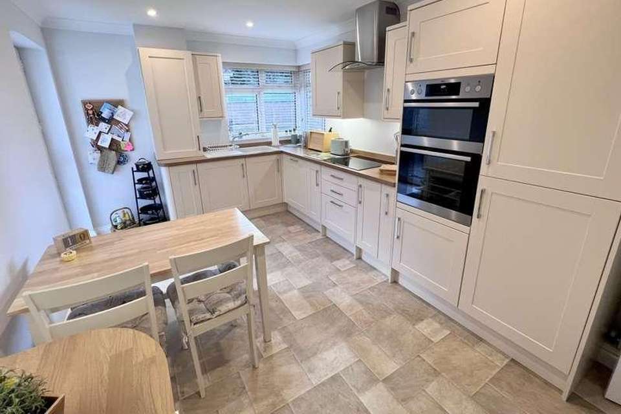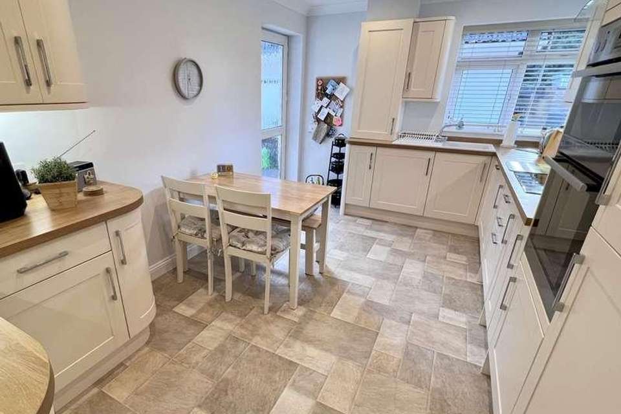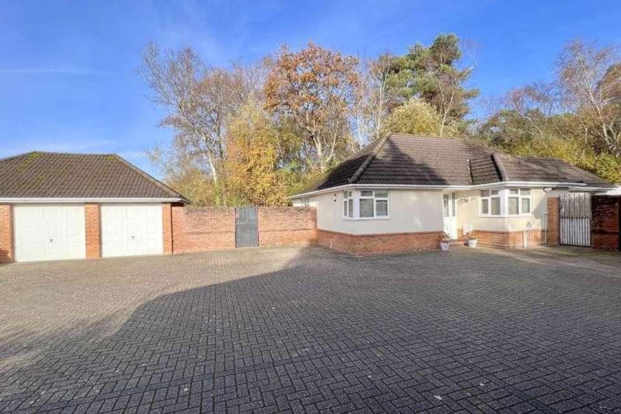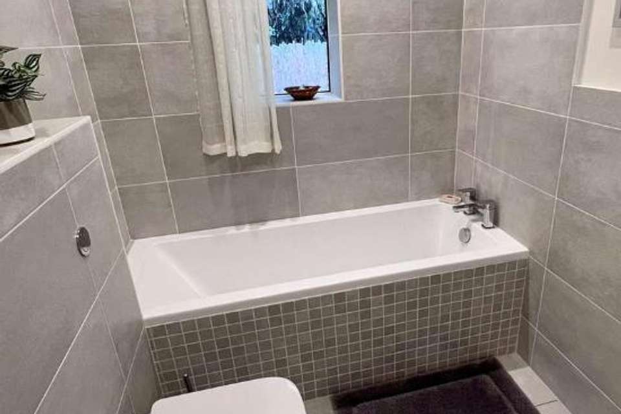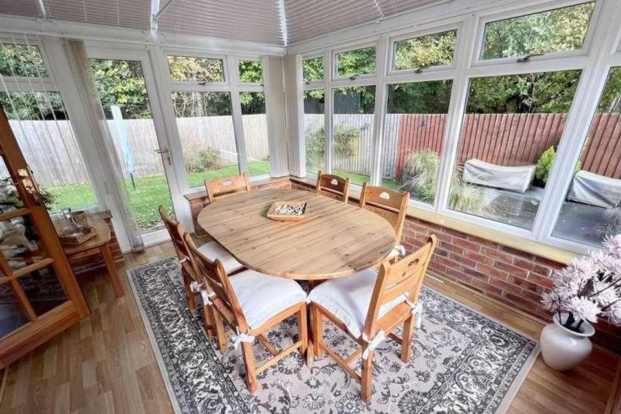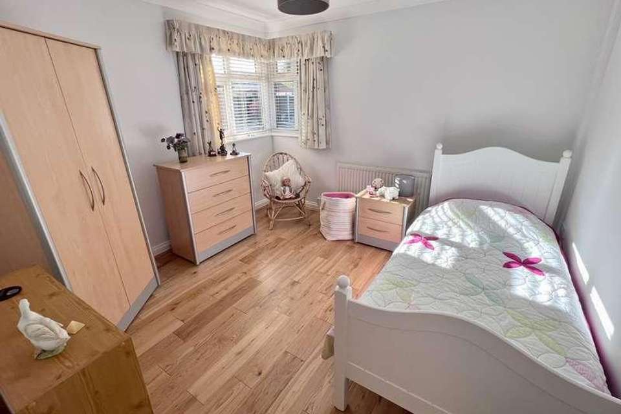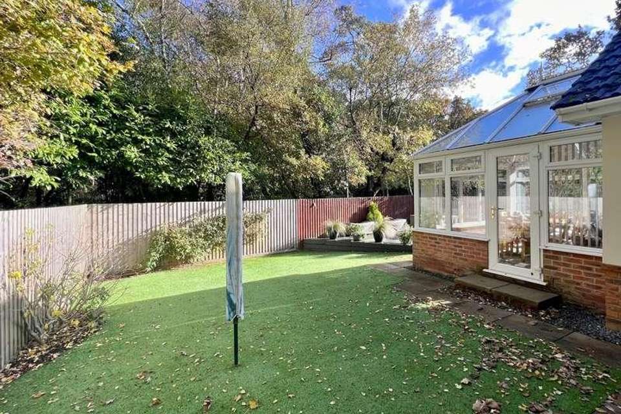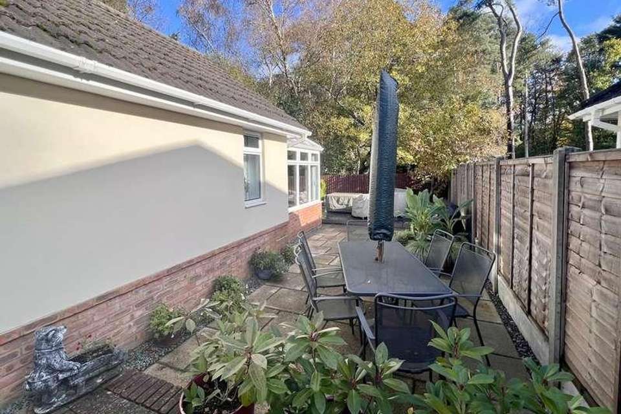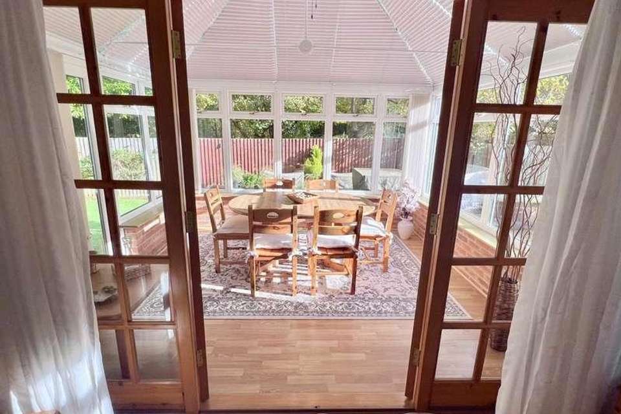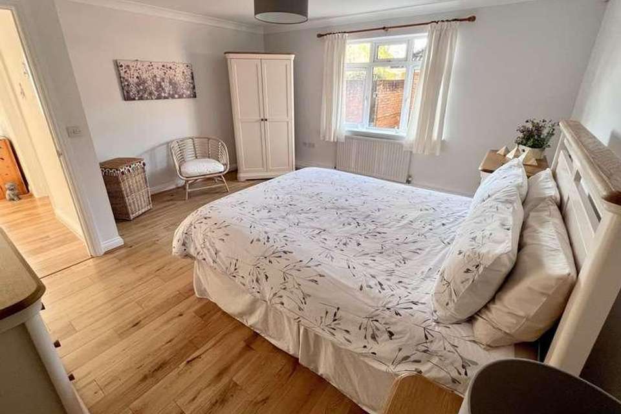3 bedroom bungalow for sale
Ferndown, BH22bungalow
bedrooms
Property photos
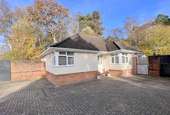
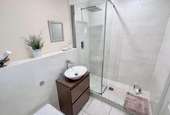
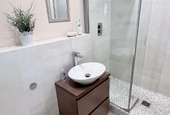
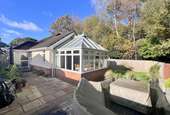
+17
Property description
This superbly presented detached bungalow provides three double bedrooms, luxury en-suite and family bathroom, bespoke fitted kitchen/breakfast room, spacious lounge/dining room and a wonderful bright double glazed conservatory.The property is located towards the head of a small close adjacent to woodland and paddocks in a prime location within convenient access of local schools, regular bus routes and Ferndowns town centre shops and amenities. A refurbished and well maintained detached modern bungalow set in a prime location L-shaped entrance hall with double glazed door, storage cupboard and oak flooring Bespoke fitted kitchen/breakfast room with comprehensive range of base and wall mounted units, oak effect worktops, ceramic sink unit, double oven with integrated grill in smaller oven, inset induction hob, integrated and concealed dishwasher, fridge/freezer and washing machine. Door leading to the side patio garden 18ft Dual aspect sitting room with ornate mock fireplace and oak flooring. Double doors give access into the conservatory Conservatory situated at the rear overlooking the garden with double glazed windows to three aspects making this a light and airy room currently used as a dining room/hobbies room Bedroom one has a double glazed window to the side aspect, timber flooring and space for wardrobes and door to luxury en-suite Luxury en-suite shower room with shower cubicle, vanity unit with oval sink unit, concealed WC, tiled splashbacks and flooring Bedroom two has a double glazed window to the side aspect, oak flooring Bedroom three double glazed corner window, oak flooring Bathroom refitted in a contemporary suite comprising panelled bath, vanity wash hand basin, WC with concealed cistern, part tiled mosaic walls & flooring, double glazed window to the rear aspectCOUNCIL TAX BAND: E EPC RATING: COutside The rear garden is a particular feature of the property as it is divided into four low maintenance sections with raised decking, patio artificial turf and private enclosed patio all enclosed by panel fencing with private access & wooded outlook. There is gated access to both sections of the garden A block paviour driveway providing off road parking and in turn leads to a double garage Double garage with two single up and over doors, power and lightingFerndown offers an excellent range of shopping, leisure and recreational facilities. Ferndowns town centre is located approximately 1.2 miles away.AGENTS NOTE:The heating system, mains and appliances have not been tested by Hearnes Estate Agents. Any areas, measurements or distances are approximate. The text, photographs and plans are for guidance only and are not necessarily comprehensive.
Interested in this property?
Council tax
First listed
Over a month agoFerndown, BH22
Marketed by
Hearnes Estate Agents 6-8 Victoria Road,,Ferndown,Dorset,BH22 9HZCall agent on 01202 890890
Placebuzz mortgage repayment calculator
Monthly repayment
The Est. Mortgage is for a 25 years repayment mortgage based on a 10% deposit and a 5.5% annual interest. It is only intended as a guide. Make sure you obtain accurate figures from your lender before committing to any mortgage. Your home may be repossessed if you do not keep up repayments on a mortgage.
Ferndown, BH22 - Streetview
DISCLAIMER: Property descriptions and related information displayed on this page are marketing materials provided by Hearnes Estate Agents. Placebuzz does not warrant or accept any responsibility for the accuracy or completeness of the property descriptions or related information provided here and they do not constitute property particulars. Please contact Hearnes Estate Agents for full details and further information.





