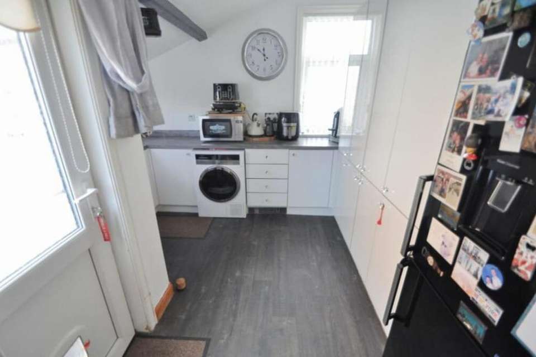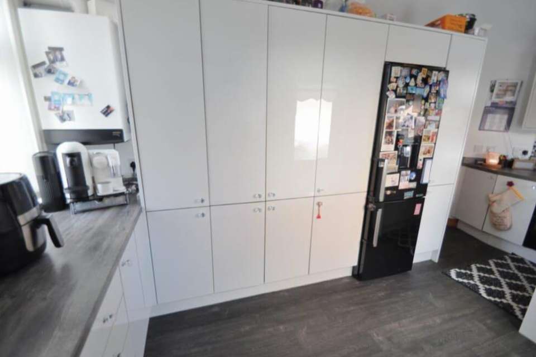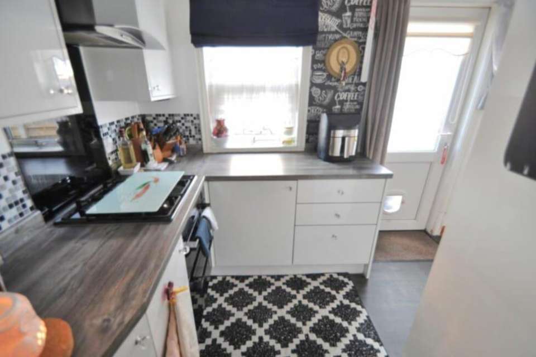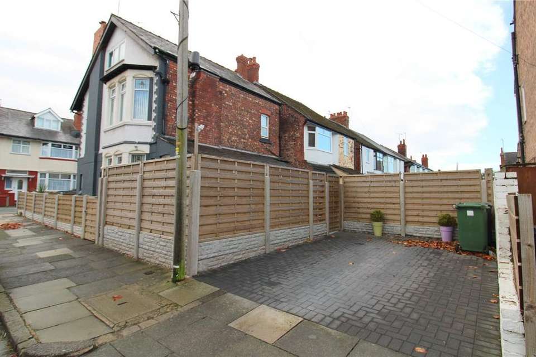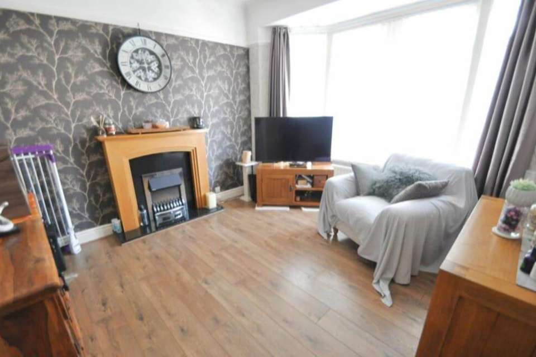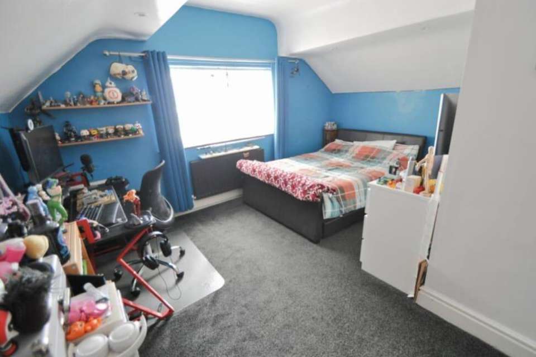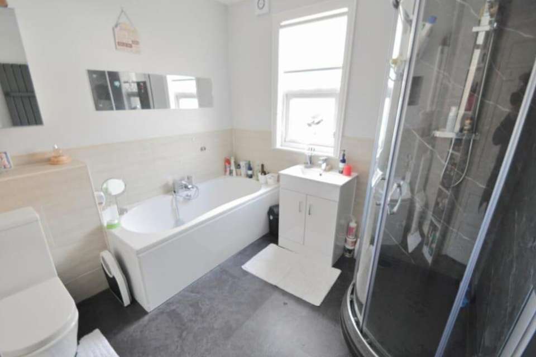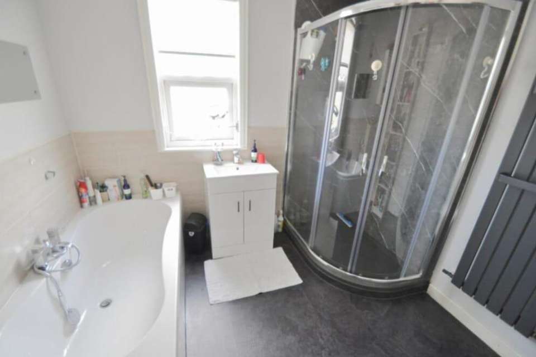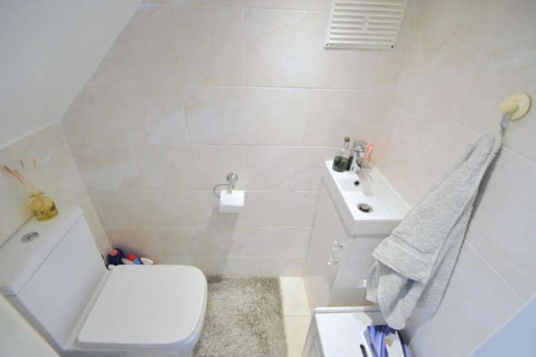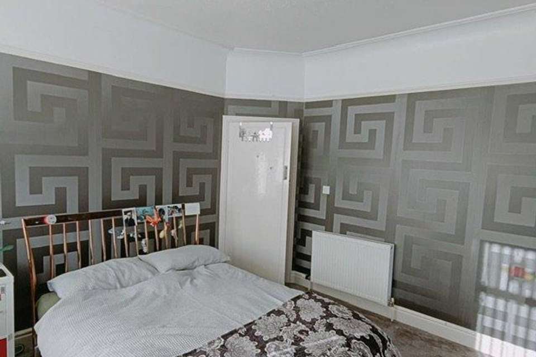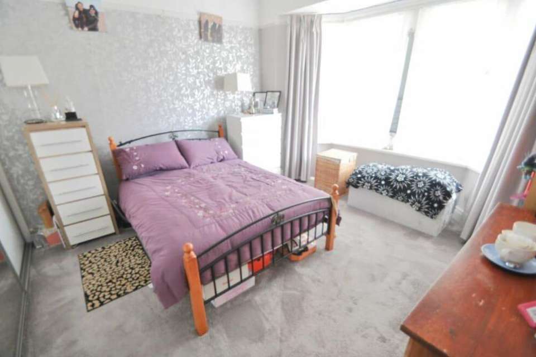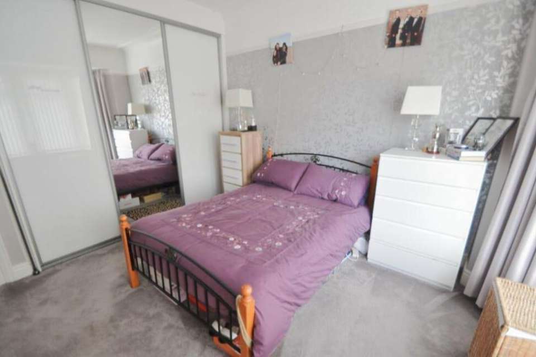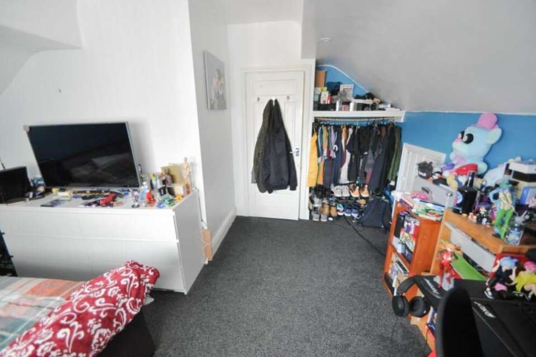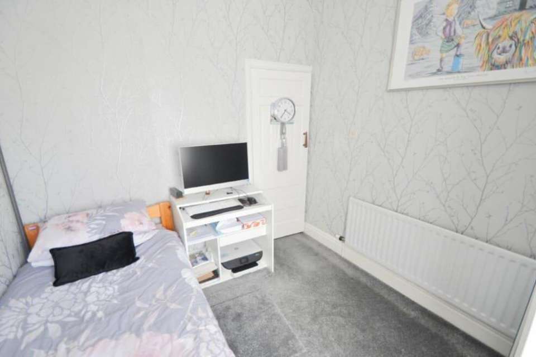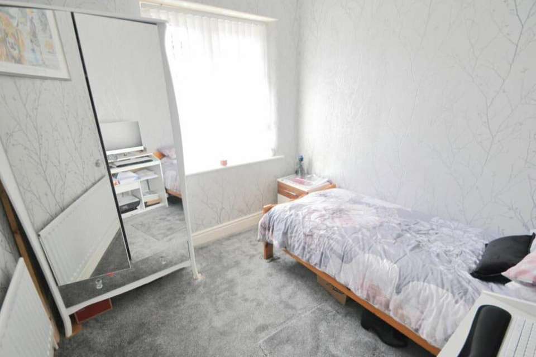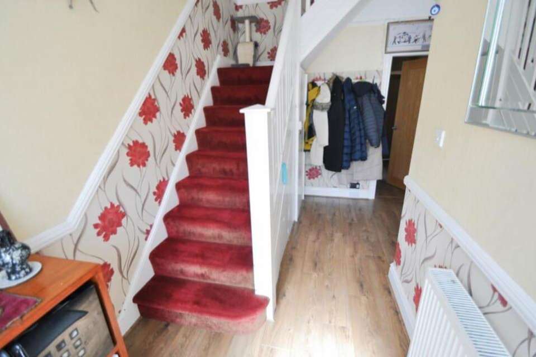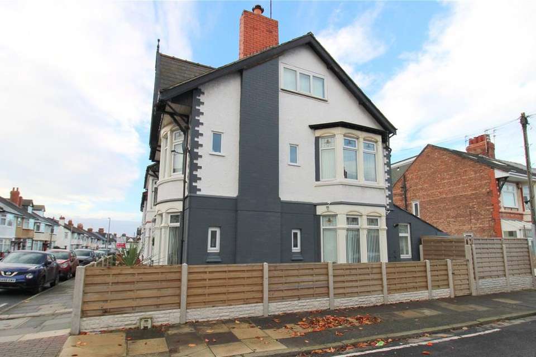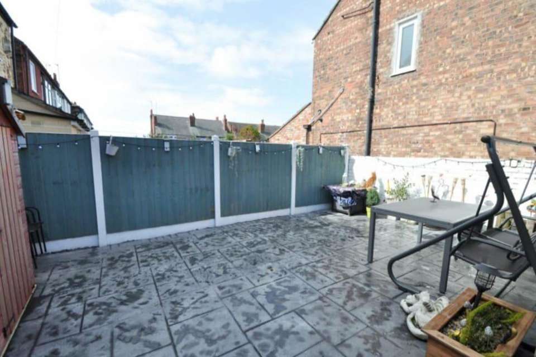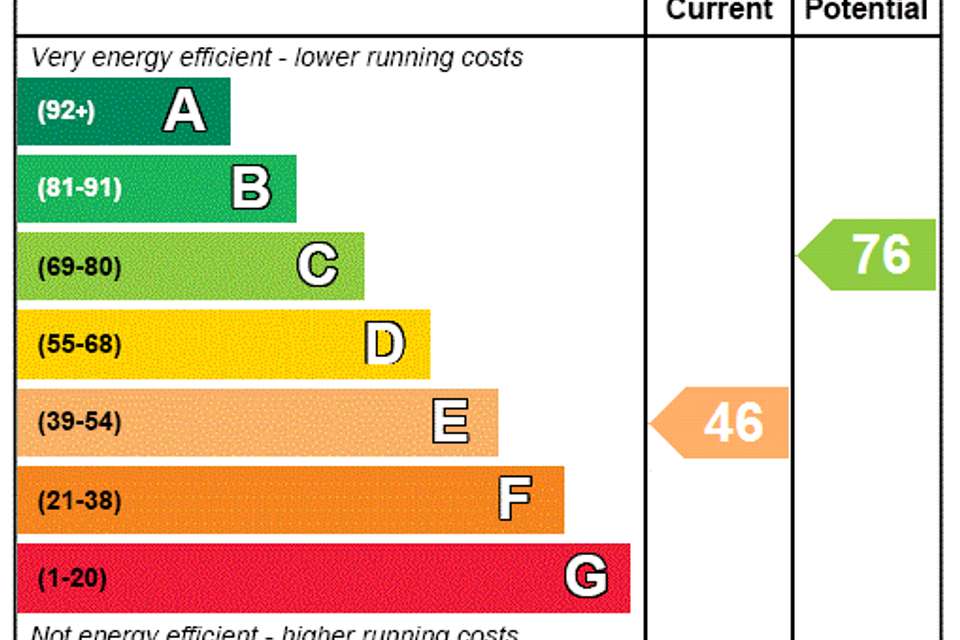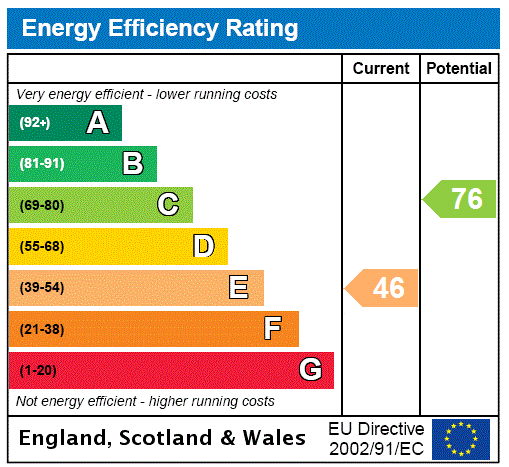5 bedroom detached house for sale
Merseyside, CH45detached house
bedrooms
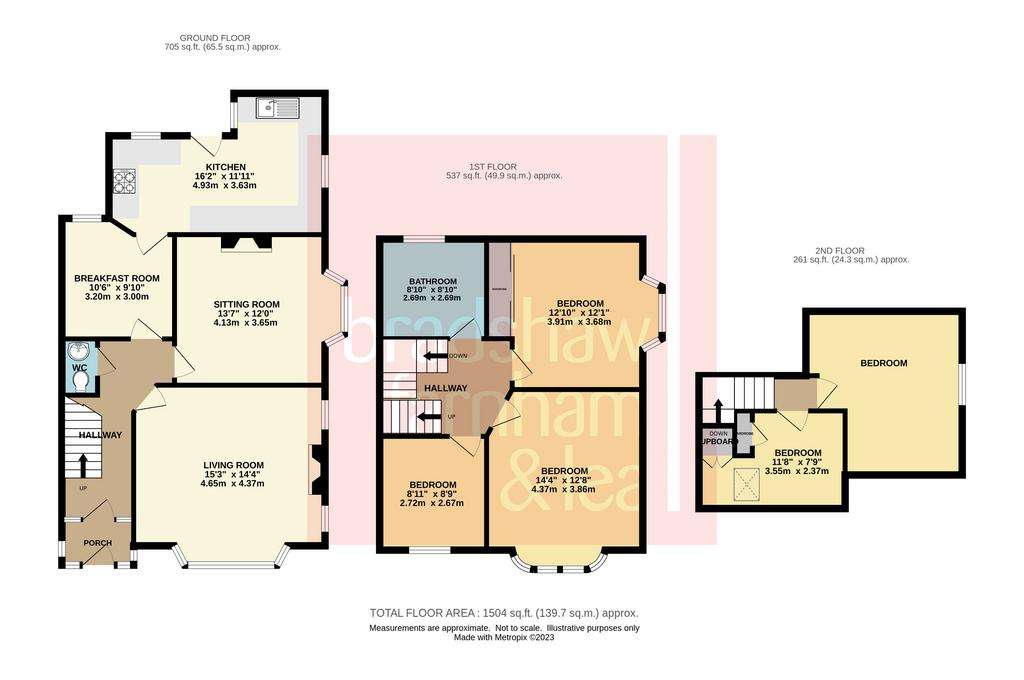
Property photos

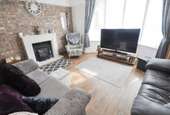
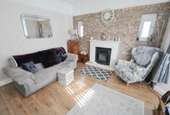

+20
Property description
Welcome to this charming property, where the journey begins through a wrought iron gate leading to the front garden, gracefully extending around the house's side. This family home offers a perfect blend of comfort and style, featuring bright living spaces, a modern kitchen, and five inviting bedrooms.
Step inside and be greeted by a convenient porch that seamlessly guides you into a welcoming hallway adorned with a coved ceiling, picture rail, and dado rail.
Enjoy the bright and airy ambiance of the living room, illuminated by a bay window and two picture windows. The room features a stylish gas fire in a tasteful stone surround, complemented by a coved ceiling, picture rail, and oak laminate flooring.
The sitting room offers a cozy retreat with an additional bay window, fitted blinds, coved ceiling, and picture rail. It includes an electric fire within a timber surround with a stone back and hearth.
Before heading into the kitchen, you are greeted by a delightful breakfast room, the ideal space for family meals as it connects seamlessly to the modern kitchen.
The contemporary kitchen is equipped with a range of base and wall units, a four-ring gas hob, oven/grill, and glass-edge extractor. Other features include a composite sink, wall-mounted combi boiler, and uPVC double glazed windows and a door opening to the garden.
A valuable addition to the family home, the WC includes a low-level WC and wash basin within a storage unit.
Ascend the carpeted turned staircase to the first-floor landing, offering access to three of the five bedrooms and the second floor leading to a further two bedrooms.
The family bathroom is a modern and well-planned space with a bath, shower cubicle, low-level WC, wash basin within a storage unit, and a vertical radiator.
The property offers a front and side garden, perfect for pots and planters, with an in-print concrete rear garden for easy maintenance. The space is ideal for summer activities and family gatherings, featuring a side driveway accessed from Malpas Grove, allowing its new owner to benefit from parking.
Step inside and be greeted by a convenient porch that seamlessly guides you into a welcoming hallway adorned with a coved ceiling, picture rail, and dado rail.
Enjoy the bright and airy ambiance of the living room, illuminated by a bay window and two picture windows. The room features a stylish gas fire in a tasteful stone surround, complemented by a coved ceiling, picture rail, and oak laminate flooring.
The sitting room offers a cozy retreat with an additional bay window, fitted blinds, coved ceiling, and picture rail. It includes an electric fire within a timber surround with a stone back and hearth.
Before heading into the kitchen, you are greeted by a delightful breakfast room, the ideal space for family meals as it connects seamlessly to the modern kitchen.
The contemporary kitchen is equipped with a range of base and wall units, a four-ring gas hob, oven/grill, and glass-edge extractor. Other features include a composite sink, wall-mounted combi boiler, and uPVC double glazed windows and a door opening to the garden.
A valuable addition to the family home, the WC includes a low-level WC and wash basin within a storage unit.
Ascend the carpeted turned staircase to the first-floor landing, offering access to three of the five bedrooms and the second floor leading to a further two bedrooms.
The family bathroom is a modern and well-planned space with a bath, shower cubicle, low-level WC, wash basin within a storage unit, and a vertical radiator.
The property offers a front and side garden, perfect for pots and planters, with an in-print concrete rear garden for easy maintenance. The space is ideal for summer activities and family gatherings, featuring a side driveway accessed from Malpas Grove, allowing its new owner to benefit from parking.
Interested in this property?
Council tax
First listed
Over a month agoEnergy Performance Certificate
Merseyside, CH45
Marketed by
Bradshaw Farnham & Lea - Moreton 256 Hoylake Road Moreton CH46 6AFPlacebuzz mortgage repayment calculator
Monthly repayment
The Est. Mortgage is for a 25 years repayment mortgage based on a 10% deposit and a 5.5% annual interest. It is only intended as a guide. Make sure you obtain accurate figures from your lender before committing to any mortgage. Your home may be repossessed if you do not keep up repayments on a mortgage.
Merseyside, CH45 - Streetview
DISCLAIMER: Property descriptions and related information displayed on this page are marketing materials provided by Bradshaw Farnham & Lea - Moreton. Placebuzz does not warrant or accept any responsibility for the accuracy or completeness of the property descriptions or related information provided here and they do not constitute property particulars. Please contact Bradshaw Farnham & Lea - Moreton for full details and further information.




