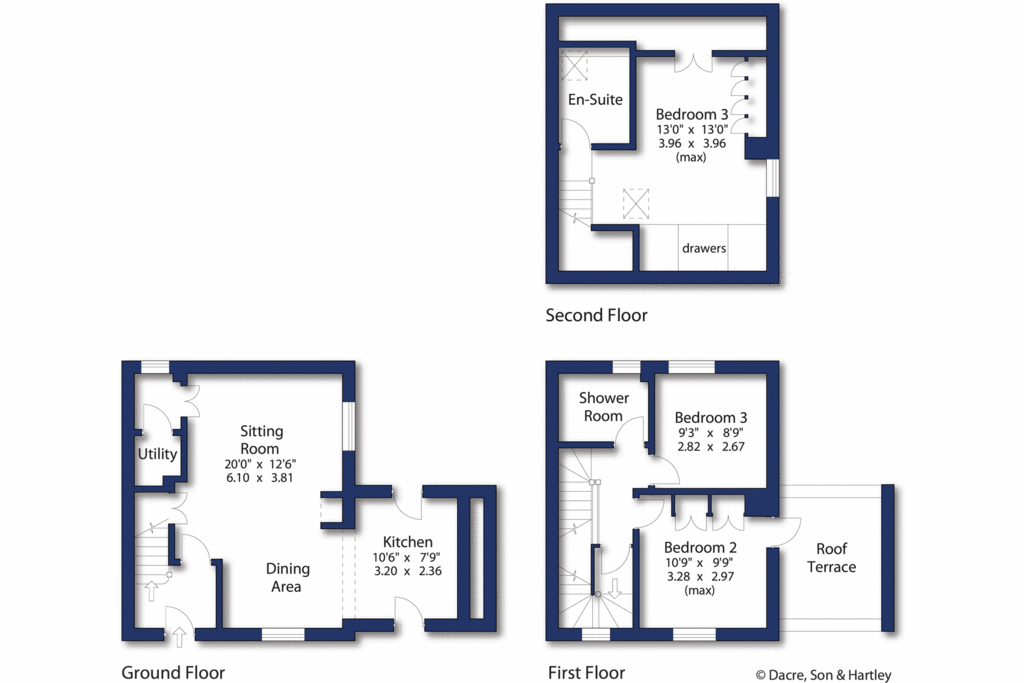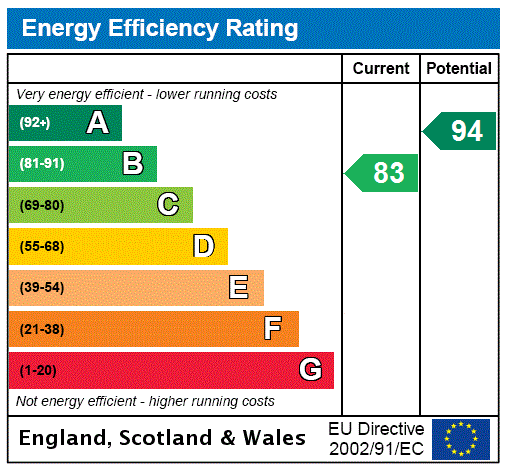3 bedroom semi-detached house for sale
North Yorkshire, HG5semi-detached house
bedrooms

Property photos




+16
Property description
A beautifully appointed and recently constructed three bedroom semi detached family home finished to a high quality specification throughout together with delightful rooftop terrace and off street parking for two cars, situated within a central location within level walking distance of the market square.
With gas central heating and the remainder of a checkmate 10 insurance backed warranty, this beautifully appointed and recently constructed property is situated within level walking distance in this prime near town centre location discreetly set back from the road.
The property briefly comprises reception hall with staircase to first floor, there is superb open plan living accommodation. The sitting room enjoying a log burning stove, useful under stair storage cupboard and further cupboard housing space and plumbing for a washing machine. The dining area opens out to a luxury kitchen which comprises a range of matching wall and base units with quartz working surfaces and splash backs over, integrated appliances include a Bosch dishwasher and Smeg range style oven with extractor canopy over and integrated microwave. There is space for a fridge freezer and access to the rear courtyard.
To the first floor there are two double bedrooms, the second bedroom having a range of built in wardrobes and access out onto the roof terrace. There is a contemporary shower room with large double stall shower, low flush WC and floating wash hand basin.
A staircase leads to the second floor where there is a most attractive principal bedroom with a range of built in wardrobes useful eaves storage and further draws into the eaves. There is also a modern en suite shower room.
The property is situated close to this historic market town and is within walking distance of the excellent shopping and recreational facilities, including a swimming pool, primary and secondary education and a railway station with mainline links. The southern bypass is convenient and offers access to the principal commercial centres of North and West Yorkshire. The A1M lies to the East of the town making areas for the commuter more accessible further afield.
From our office proceed into the market square turning right into Kirkgate, proceed down Kirkgate where the property will be seen on your right hand side clearly marked by our For Sale board.
With gas central heating and the remainder of a checkmate 10 insurance backed warranty, this beautifully appointed and recently constructed property is situated within level walking distance in this prime near town centre location discreetly set back from the road.
The property briefly comprises reception hall with staircase to first floor, there is superb open plan living accommodation. The sitting room enjoying a log burning stove, useful under stair storage cupboard and further cupboard housing space and plumbing for a washing machine. The dining area opens out to a luxury kitchen which comprises a range of matching wall and base units with quartz working surfaces and splash backs over, integrated appliances include a Bosch dishwasher and Smeg range style oven with extractor canopy over and integrated microwave. There is space for a fridge freezer and access to the rear courtyard.
To the first floor there are two double bedrooms, the second bedroom having a range of built in wardrobes and access out onto the roof terrace. There is a contemporary shower room with large double stall shower, low flush WC and floating wash hand basin.
A staircase leads to the second floor where there is a most attractive principal bedroom with a range of built in wardrobes useful eaves storage and further draws into the eaves. There is also a modern en suite shower room.
The property is situated close to this historic market town and is within walking distance of the excellent shopping and recreational facilities, including a swimming pool, primary and secondary education and a railway station with mainline links. The southern bypass is convenient and offers access to the principal commercial centres of North and West Yorkshire. The A1M lies to the East of the town making areas for the commuter more accessible further afield.
From our office proceed into the market square turning right into Kirkgate, proceed down Kirkgate where the property will be seen on your right hand side clearly marked by our For Sale board.
Interested in this property?
Council tax
First listed
Over a month agoEnergy Performance Certificate
North Yorkshire, HG5
Marketed by
Dacre, Son & Hartley - Knaresborough The Manor House 97 High Street Knaresborough HG5 0HLPlacebuzz mortgage repayment calculator
Monthly repayment
The Est. Mortgage is for a 25 years repayment mortgage based on a 10% deposit and a 5.5% annual interest. It is only intended as a guide. Make sure you obtain accurate figures from your lender before committing to any mortgage. Your home may be repossessed if you do not keep up repayments on a mortgage.
North Yorkshire, HG5 - Streetview
DISCLAIMER: Property descriptions and related information displayed on this page are marketing materials provided by Dacre, Son & Hartley - Knaresborough. Placebuzz does not warrant or accept any responsibility for the accuracy or completeness of the property descriptions or related information provided here and they do not constitute property particulars. Please contact Dacre, Son & Hartley - Knaresborough for full details and further information.





















