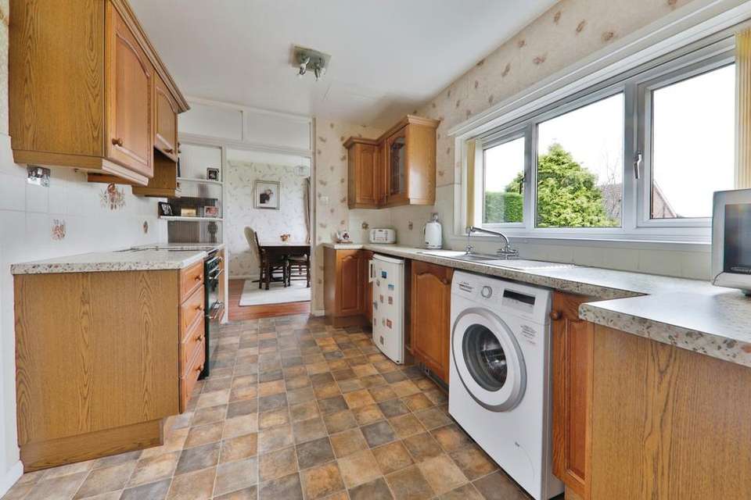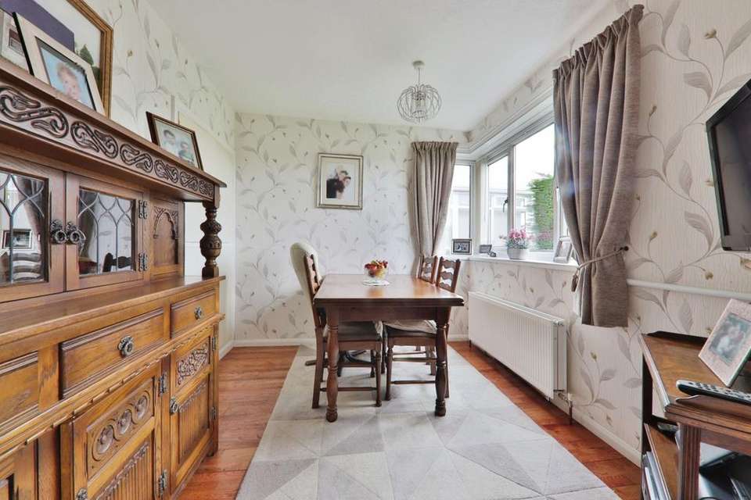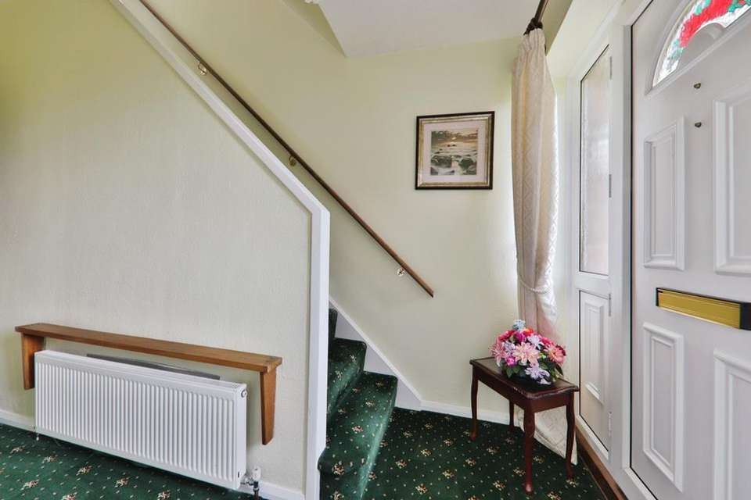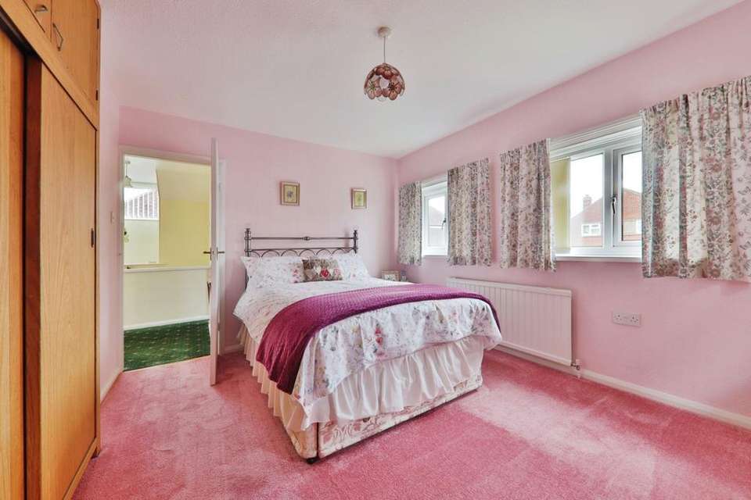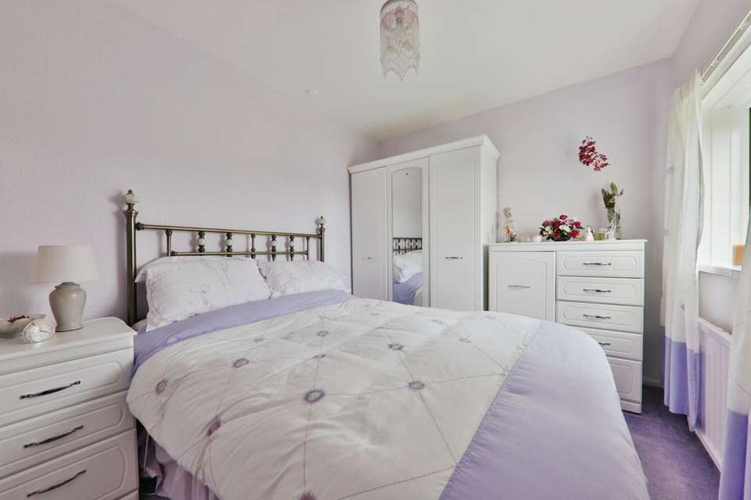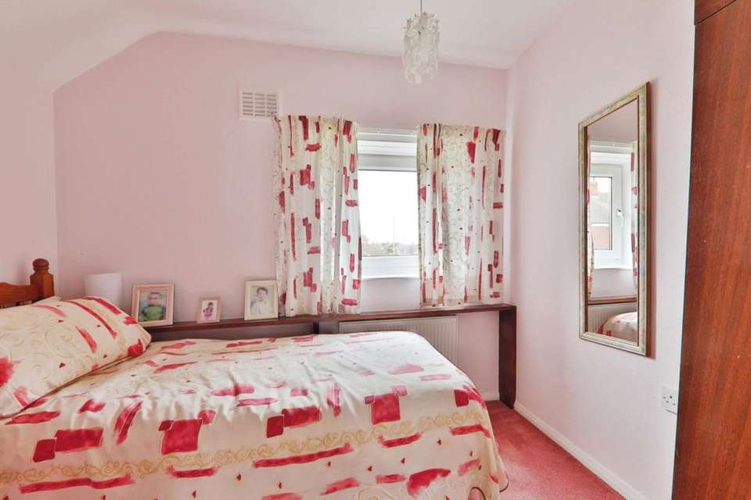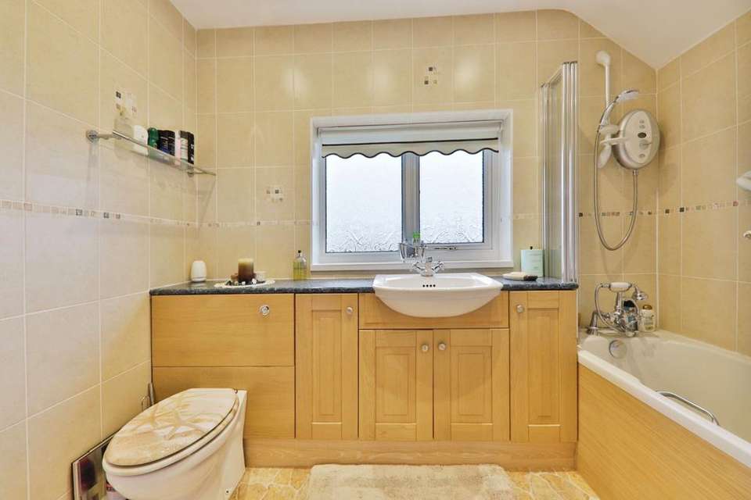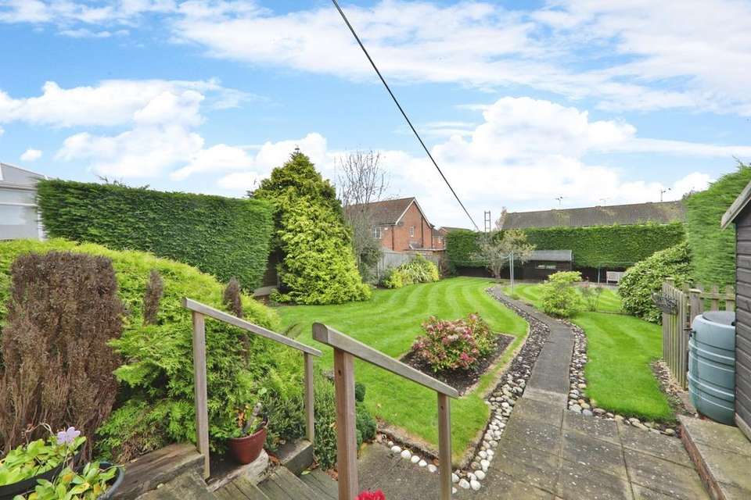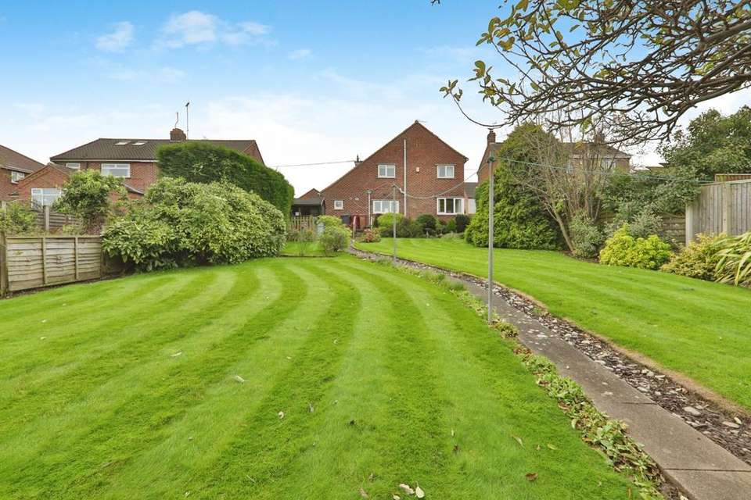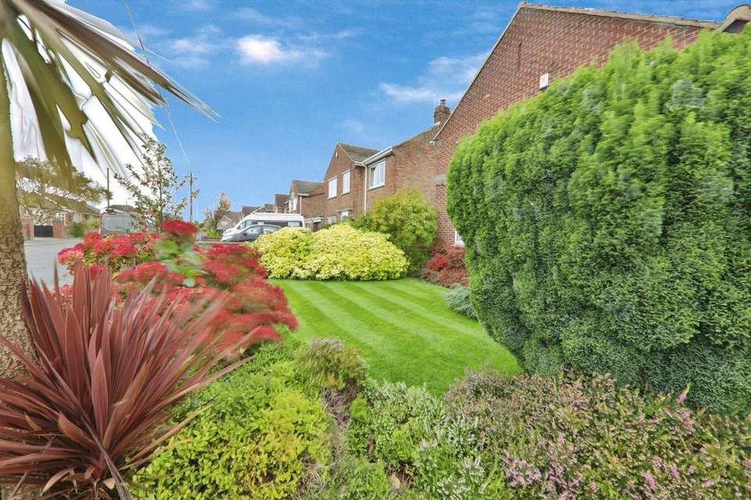3 bedroom detached house for sale
Barton-Upon-Humber, DN18 5ANdetached house
bedrooms
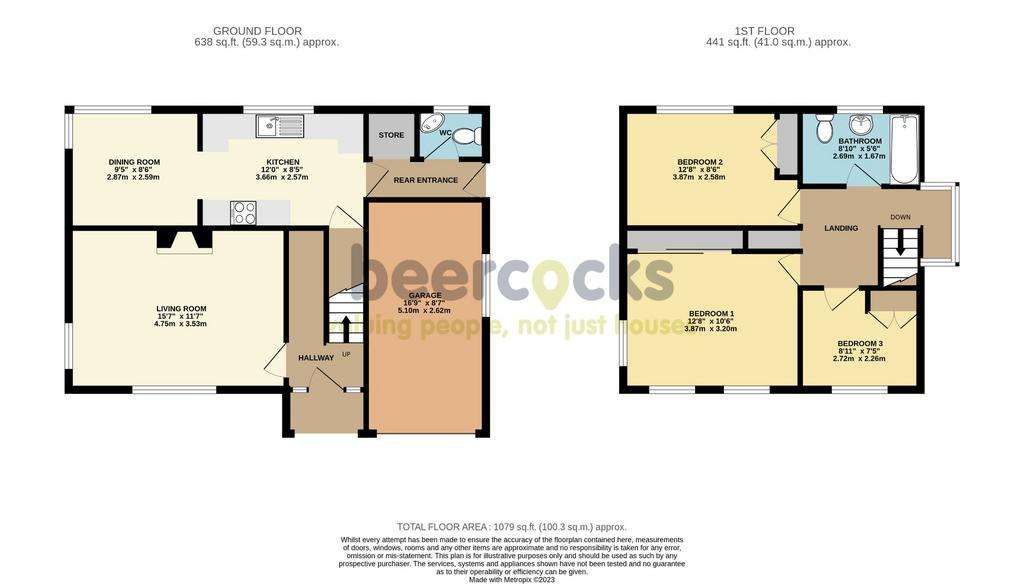
Property photos

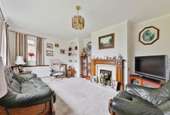
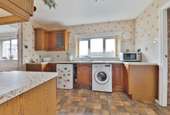
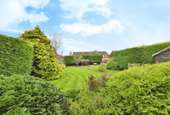
+11
Property description
INVITING OFFERS BETWEEN £250,000-£275,000
STANDING ON A SUPERB PLOT, THIS SUBSTANTIAL INDIVIDUAL DETACHED PROPERTY WAS BUILT FOR THE BUILDER’S OWN OCCUPATION
SummaryHaving been well maintained and offered in smart move-into condition, this property would benefit from a little updating which is reflected in this very realistic price. Standing on a superb plot approaching 1/5th of an acre providing an exciting opportunity to further develop and extend this individual detached house. Within walking distance of Barton town centre and its excellent amenities and literally two minutes from the Humber Bridge offering easy access via the A15 to the motorway network and the City of Hull.
LocationThe market town of Barton on Humber with its many fine Georgian buildings is situated on the south bank of the River Humber. The town has a selection of shops, primary and secondary schooling and sports facilities at the Baysgarth Leisure Centre. The A15 is located within a short driving distance providing access to the north via the Humber Bridge to East Yorkshire and the City of Hull and to the south via the A18/M180 to Grimsby, Scunthorpe and the national motorway network. Humberside airport is approximately eleven miles away and Barnetby Station is approximately seven and a half miles away from which an intercity train service is available via Doncaster.
AccommodationThe accommodation is arranged on the ground and one upper floor and can be seen in more details on the dimensioned floorplan forming part of these sale particulars and briefly comprises as follows.
Front Entrance HallwayEnjoying a front UPVC double glazed entrance door with inset pattern glazing and adjoining side lights with frosted glazing, traditional single flight staircase leading to the first floor accommodation with adjoining oak grab rail and internal hardwood glazed doors leading off to the …
Fine Main Living RoomEnjoying a dual aspect with front and side UPVC double glazed window, wall to ceiling coving, T.V. input, feature gas coal effect Living Flame fire with a projecting marbled hearth and matching backing with decorative oak surround and mantel and built-in storage cupboard.
Attractive Oak Fitted KitchenEnjoying a rear UPVC double glazed window, an extensive range of oak fronted low level units, drawer units and wall units with glazed fronts and rounded pull handles with a patterned working top surface incorporating a single stainless steel sink unit with block mixer tap and drainer to the side, filtered water fountain, plumbing for an automatic washing machine, space for an under counter fridge and electric oven with overhead integrated extractor fan, ceiling spotlights, vinyl flooring, built-in understairs storage cupboard allowing access to a cellar store and both a hardwood glazed door and opening leading through to the …
Formal Dining RoomWith a rear UPVC double glazed window, T.V. input, oak effect laminate flooring, built-in storage cupboard.
Rear Entrance PorchEnjoying a side UPVC double glazed door, access to an out store area which houses the gas Worcester boiler, wall mounted towel heater in white, continuation of vinyl flooring and a further internal door leading to the …
CloakroomWith a rear UPVC double glazed window with frosted glazing and a two piece suite in white comprising a low flush W.C. and a corner wall mounted wash hand basin.
First Floor
LandingEnjoying loft access, side UPVC double glazed window, wall mounted British Gas thermostatic control, built-in storage cupboard and internal doors leading off to the …
Double Bedroom 1Enjoying a multi aspect with two twin front UPVC double glazed windows and a side UPVC double glazed window, a bank of attractive sliding oak fronted wardrobes with matching storage above.
Double Bedroom 2With a rear UPVC double glazed window, two twin built-in wardrobes and T.V. input.
Double Bedroom 3With a front UPVC double glazed window and built-in over stairs storage cupboard.
Family BathroomWith a rear UPVC double glazed window with frosted glazing and a three piece suite in white comprising a pine fronted panelled bath with overhead electric Triton shower and ceramic tiled walls, vanity wash hand basin with oak Shaker style cupboards beneath with overhead patterned working top surface and low flush W.C., inset ceiling spotlights, vinyl flooring and extractor fan.
GroundsTo the front the property enjoys a beautifully landscaped garden which consists of a principally laid lawn with a variety of planted border shrubs, bushes and flowers with a dwarf brick boundary wall. A generous block paved driveway leads down the side of the property and leads to the front entrance along with access to the integral single garage. To the rear the garden boasts a large beautifully kept landscaped garden which includes feature sleeper stepping with adjoining grab rails allowing access to a stunning shaped laid lawn which is split by a concrete pathway which leads to a lower flagged seating area, fully planted borders which consist of a variety of flowers, shrubs, trees and border hedging providing an excellent degree of privacy.
OutbuildingsAn integral single garage with automatic front roller door, side UPVC double glazed window and full power and lighting. The property benefits from two timber store sheds and a further flagged seating area.
ServicesMains gas, water, electricity and drainage are connected to the property.
Central HeatingThe property has the benefit of a gas fired central heating system to panelled radiators.
Double GlazingThe property has the benefit of UPVC double glazed windows and doors.
TenureThe tenure of the property is freehold.
Council TaxCouncil Tax is payable to the North Lincolnshire Council. From verbal enquiries we are advised that the property is shown in the Council Tax Property Bandings List in Valuation Band C*
Fixtures & FittingsCertain fixtures and fittings may be purchased with the property but may be subject to separate negotiation as to price.
Disclaimer*The agent has not had sight of confirmation documents and therefore the buyer is advised to obtain verification from their solicitor or surveyor.
ViewingsStrictly by appointment with the sole agents.
MortgagesWe will be pleased to offer expert advice regarding a mortgage for this property, details of which are available from our Barton office on[use Contact Agent Button]. Your home is at risk if you do not keep up repayments on a mortgage or other loan secured on it.
Valuation/Market AppraisalThinking of selling or struggling to sell your house? More people choose beercocks in this region than any other agent. Book your free valuation now!
STANDING ON A SUPERB PLOT, THIS SUBSTANTIAL INDIVIDUAL DETACHED PROPERTY WAS BUILT FOR THE BUILDER’S OWN OCCUPATION
SummaryHaving been well maintained and offered in smart move-into condition, this property would benefit from a little updating which is reflected in this very realistic price. Standing on a superb plot approaching 1/5th of an acre providing an exciting opportunity to further develop and extend this individual detached house. Within walking distance of Barton town centre and its excellent amenities and literally two minutes from the Humber Bridge offering easy access via the A15 to the motorway network and the City of Hull.
LocationThe market town of Barton on Humber with its many fine Georgian buildings is situated on the south bank of the River Humber. The town has a selection of shops, primary and secondary schooling and sports facilities at the Baysgarth Leisure Centre. The A15 is located within a short driving distance providing access to the north via the Humber Bridge to East Yorkshire and the City of Hull and to the south via the A18/M180 to Grimsby, Scunthorpe and the national motorway network. Humberside airport is approximately eleven miles away and Barnetby Station is approximately seven and a half miles away from which an intercity train service is available via Doncaster.
AccommodationThe accommodation is arranged on the ground and one upper floor and can be seen in more details on the dimensioned floorplan forming part of these sale particulars and briefly comprises as follows.
Front Entrance HallwayEnjoying a front UPVC double glazed entrance door with inset pattern glazing and adjoining side lights with frosted glazing, traditional single flight staircase leading to the first floor accommodation with adjoining oak grab rail and internal hardwood glazed doors leading off to the …
Fine Main Living RoomEnjoying a dual aspect with front and side UPVC double glazed window, wall to ceiling coving, T.V. input, feature gas coal effect Living Flame fire with a projecting marbled hearth and matching backing with decorative oak surround and mantel and built-in storage cupboard.
Attractive Oak Fitted KitchenEnjoying a rear UPVC double glazed window, an extensive range of oak fronted low level units, drawer units and wall units with glazed fronts and rounded pull handles with a patterned working top surface incorporating a single stainless steel sink unit with block mixer tap and drainer to the side, filtered water fountain, plumbing for an automatic washing machine, space for an under counter fridge and electric oven with overhead integrated extractor fan, ceiling spotlights, vinyl flooring, built-in understairs storage cupboard allowing access to a cellar store and both a hardwood glazed door and opening leading through to the …
Formal Dining RoomWith a rear UPVC double glazed window, T.V. input, oak effect laminate flooring, built-in storage cupboard.
Rear Entrance PorchEnjoying a side UPVC double glazed door, access to an out store area which houses the gas Worcester boiler, wall mounted towel heater in white, continuation of vinyl flooring and a further internal door leading to the …
CloakroomWith a rear UPVC double glazed window with frosted glazing and a two piece suite in white comprising a low flush W.C. and a corner wall mounted wash hand basin.
First Floor
LandingEnjoying loft access, side UPVC double glazed window, wall mounted British Gas thermostatic control, built-in storage cupboard and internal doors leading off to the …
Double Bedroom 1Enjoying a multi aspect with two twin front UPVC double glazed windows and a side UPVC double glazed window, a bank of attractive sliding oak fronted wardrobes with matching storage above.
Double Bedroom 2With a rear UPVC double glazed window, two twin built-in wardrobes and T.V. input.
Double Bedroom 3With a front UPVC double glazed window and built-in over stairs storage cupboard.
Family BathroomWith a rear UPVC double glazed window with frosted glazing and a three piece suite in white comprising a pine fronted panelled bath with overhead electric Triton shower and ceramic tiled walls, vanity wash hand basin with oak Shaker style cupboards beneath with overhead patterned working top surface and low flush W.C., inset ceiling spotlights, vinyl flooring and extractor fan.
GroundsTo the front the property enjoys a beautifully landscaped garden which consists of a principally laid lawn with a variety of planted border shrubs, bushes and flowers with a dwarf brick boundary wall. A generous block paved driveway leads down the side of the property and leads to the front entrance along with access to the integral single garage. To the rear the garden boasts a large beautifully kept landscaped garden which includes feature sleeper stepping with adjoining grab rails allowing access to a stunning shaped laid lawn which is split by a concrete pathway which leads to a lower flagged seating area, fully planted borders which consist of a variety of flowers, shrubs, trees and border hedging providing an excellent degree of privacy.
OutbuildingsAn integral single garage with automatic front roller door, side UPVC double glazed window and full power and lighting. The property benefits from two timber store sheds and a further flagged seating area.
ServicesMains gas, water, electricity and drainage are connected to the property.
Central HeatingThe property has the benefit of a gas fired central heating system to panelled radiators.
Double GlazingThe property has the benefit of UPVC double glazed windows and doors.
TenureThe tenure of the property is freehold.
Council TaxCouncil Tax is payable to the North Lincolnshire Council. From verbal enquiries we are advised that the property is shown in the Council Tax Property Bandings List in Valuation Band C*
Fixtures & FittingsCertain fixtures and fittings may be purchased with the property but may be subject to separate negotiation as to price.
Disclaimer*The agent has not had sight of confirmation documents and therefore the buyer is advised to obtain verification from their solicitor or surveyor.
ViewingsStrictly by appointment with the sole agents.
MortgagesWe will be pleased to offer expert advice regarding a mortgage for this property, details of which are available from our Barton office on[use Contact Agent Button]. Your home is at risk if you do not keep up repayments on a mortgage or other loan secured on it.
Valuation/Market AppraisalThinking of selling or struggling to sell your house? More people choose beercocks in this region than any other agent. Book your free valuation now!
Council tax
First listed
Over a month agoEnergy Performance Certificate
Barton-Upon-Humber, DN18 5AN
Placebuzz mortgage repayment calculator
Monthly repayment
The Est. Mortgage is for a 25 years repayment mortgage based on a 10% deposit and a 5.5% annual interest. It is only intended as a guide. Make sure you obtain accurate figures from your lender before committing to any mortgage. Your home may be repossessed if you do not keep up repayments on a mortgage.
Barton-Upon-Humber, DN18 5AN - Streetview
DISCLAIMER: Property descriptions and related information displayed on this page are marketing materials provided by Beercocks - Barton. Placebuzz does not warrant or accept any responsibility for the accuracy or completeness of the property descriptions or related information provided here and they do not constitute property particulars. Please contact Beercocks - Barton for full details and further information.





